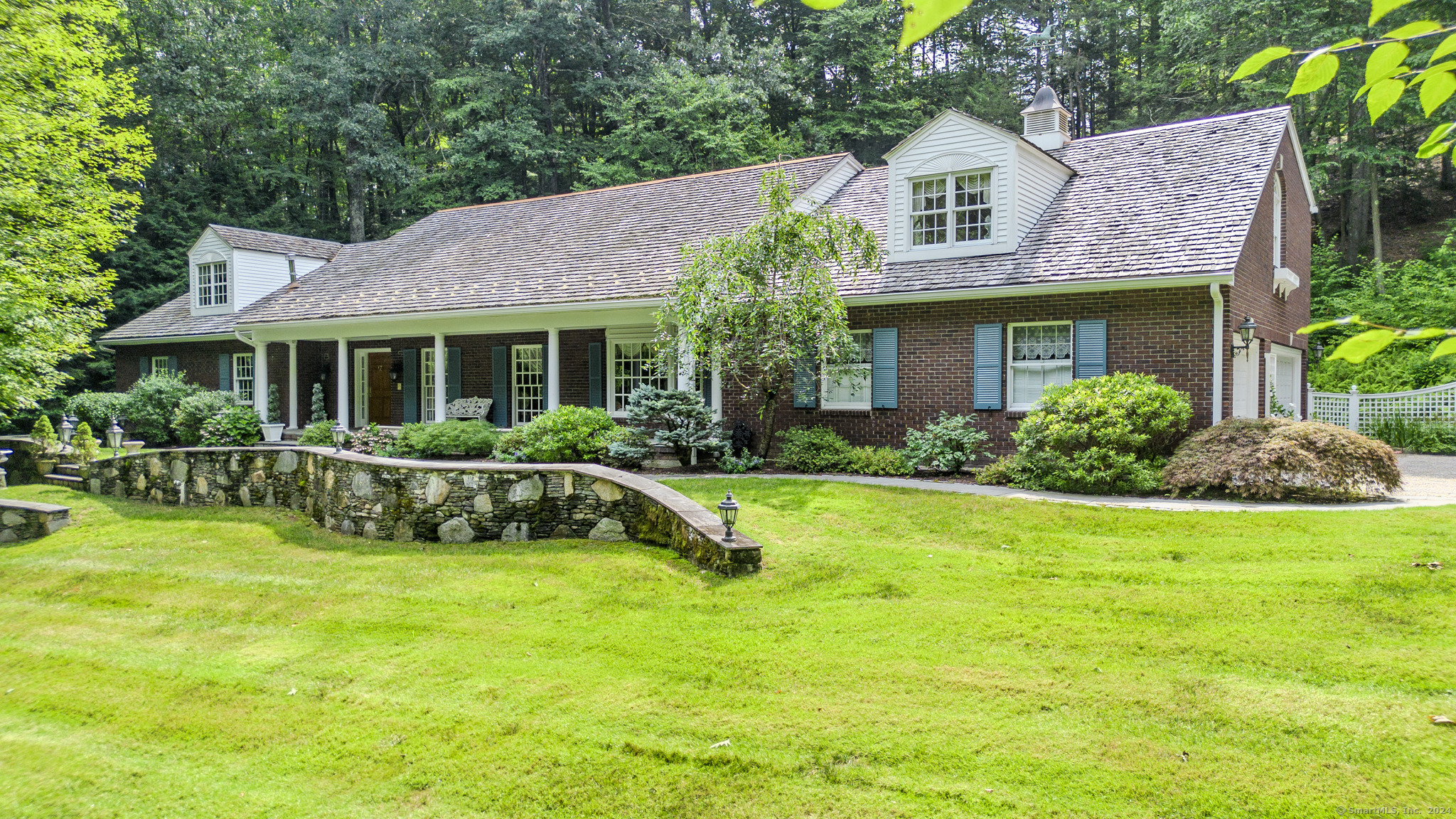
|
208 Reverknolls, Avon, CT, 06001 | $995,000
This exquisite Cape Cod home is a must-see, boasting 5 bedrooms, 7 full baths, and 2 half baths, spread over a beautifully landscaped 2. 32-acre lot. The first floor features a cozy library with a gas fireplace, a living room with elegant pocket doors, and a dining room uniquely hand-painted by a local artist. The butler's pantry includes a disposal and a full-sized dishwasher for added convenience, while the first-floor laundry room ensures ease of living. A luxurious half bath on the first floor dazzles with hand-painted walls, gold fixtures, and a gold sink set into an Italian console. The first-floor master bedroom is a retreat with a marble and granite shower and heat lamps, and an additional bedroom, currently used as an office, offers built-in bookshelves. The gourmet kitchen is equipped with high-end appliances, including Decor double ovens, a Sub-Zero refrigerator, a Viking gas cooktop, a Miele dishwasher, a farm sink, a warming drawer, and a microwave in the island. A wine rack adds a touch of sophistication. The attached family room features a wood-burning fireplace and leads to a sunroom/garden room with a gas fireplace, as well as an adjacent screened porch, perfect for enjoying the serene surroundings. Upstairs, the primary bedroom suite impresses with a faux marble fireplace, a walk-in closet, and a dressing area with two additional closets. The luxurious ladies' master bath includes a soaking tub, an Italian console sink, and a walk-through marble slab shower with six body sprays, a sunflower head, a hand shower, and a traditional shower head, connecting to the men's master bath with a custom slab marble sink. Two additional bedrooms with en-suite bathrooms, a custom English linen press, and a cedar closet complete the upper level. The walk-out lower level is an entertainer's dream with French doors leading out from the rec room, a family room with a wood-burning fireplace, a wet bar with an ice maker, and a bar/champagne fridge. A custom-made 500-bottle wine cellar with a tasting area, pantry, and a full bath offers the perfect space for wine enthusiasts. Ample storage space includes two cedar closets and three additional closets downstairs. The private exterior is equally stunning, featuring two patio areas, one off the kitchen and another off the lower level, ideal for outdoor entertaining. A 24kW full house standby generator, only three years old, ensures uninterrupted comfort. This property combines elegance, comfort, and luxury, making it a truly unique home. Don't miss the chance to own this extraordinary estate. SOLD AS IS
Features
- Rooms: 10
- Bedrooms: 5
- Baths: 6 full / 2 half
- Style: Cape Cod
- Year Built: 1973
- Garage: 3-car Attached Garage
- Heating: Hot Air
- Cooling: Central Air
- Basement: Full,Fully Finished
- Above Grade Approx. Sq. Feet: 5,120
- Below Grade Approx. Sq. Feet: 1,650
- Acreage: 2.32
- Est. Taxes: $18,814
- Lot Desc: Secluded,Treed,Sloping Lot
- Elem. School: Pine Grove
- High School: Avon
- Appliances: Gas Cooktop,Wall Oven,Microwave,Refrigerator,Dishwasher,Disposal,Washer,Dryer,Wine Chiller
- MLS#: 24061034
- Website: https://www.raveis.com
/prop/24061034/208reverknolls_avon_ct?source=qrflyer
Listing courtesy of Berkshire Hathaway NE Prop.
Room Information
| Type | Dimensions | Level |
|---|---|---|
| Bedroom 1 | 17.0 x 20.0 | Main |
| Bedroom 2 | 15.0 x 20.0 | Upper |
| Bedroom 3 | 21.0 x 18.0 | Upper |
| Bedroom 4 | 12.0 x 20.0 | Main |
| Dining Room | 14.0 x 15.0 | Main |
| Family Room | 15.0 x 24.0 | Main |
| Family Room | 16.0 x 24.0 | Lower |
| Kitchen | 15.0 x 19.0 | Main |
| Library | 12.0 x 14.0 | Main |
| Living Room | 14.0 x 20.0 | Main |
| Other | 11.0 x 20.0 | Lower |
| Primary BR Suite | 19.0 x 15.0 | Upper |
| Rec/Play Room | 12.0 x 20.0 | Main |
| Rec/Play Room | 16.0 x 35.0 | Lower |
| Sun Room | 12.0 x 24.0 | Main |
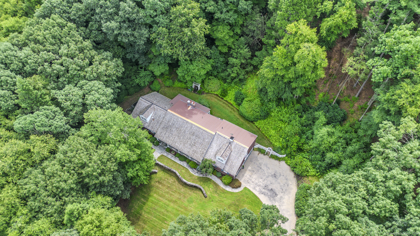
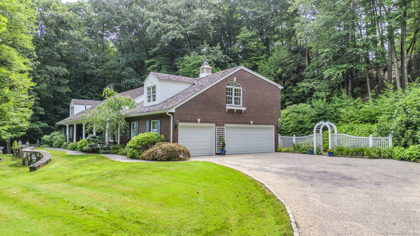
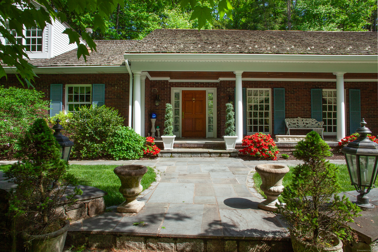
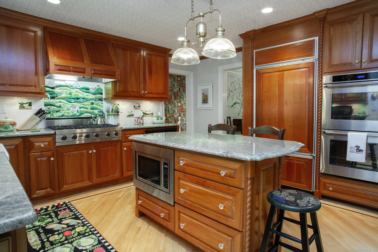
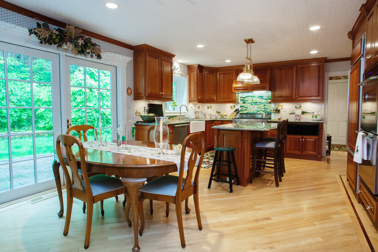
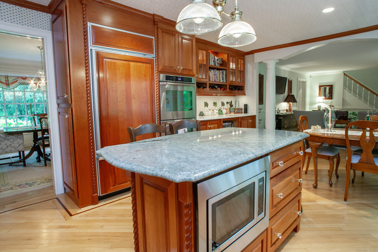
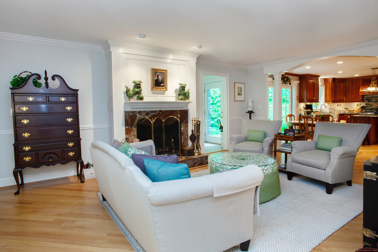
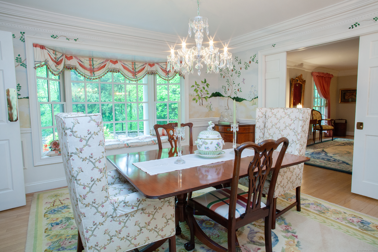
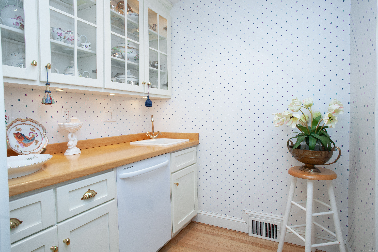
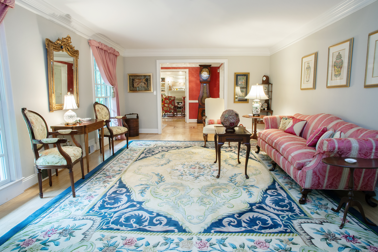
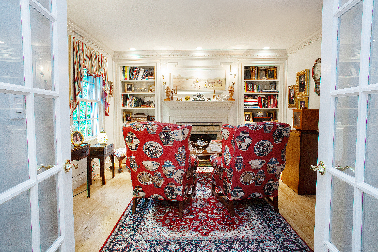
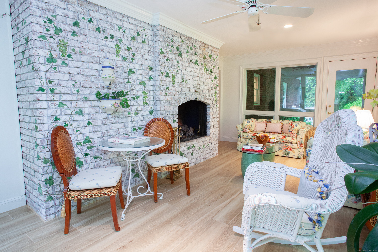
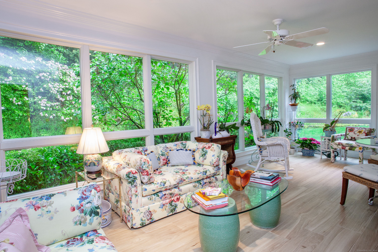
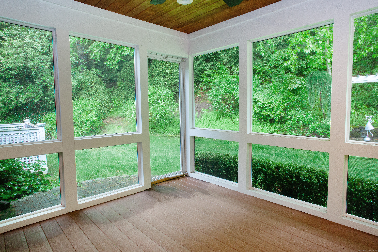
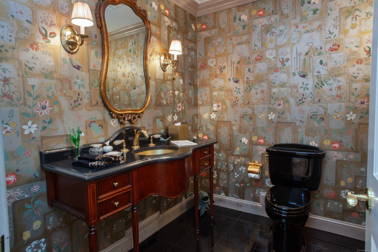
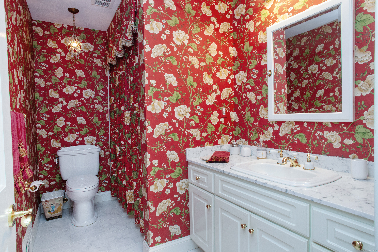
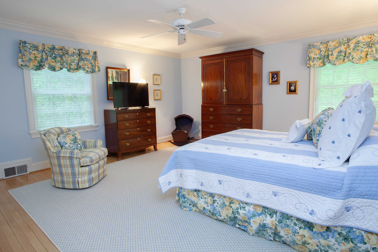
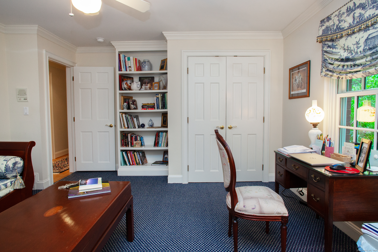
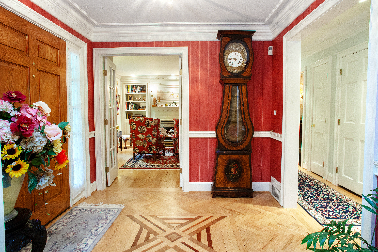
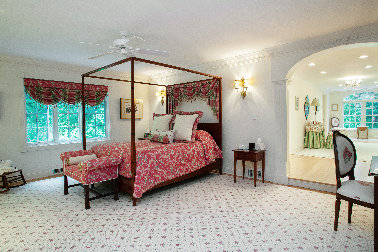
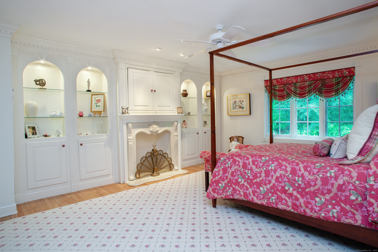
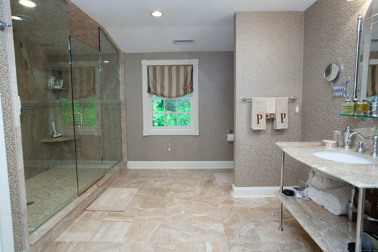
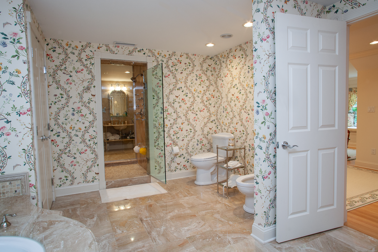
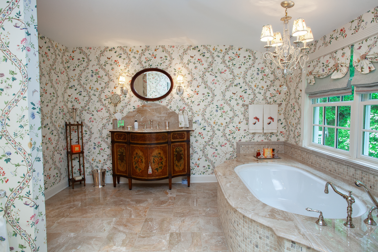
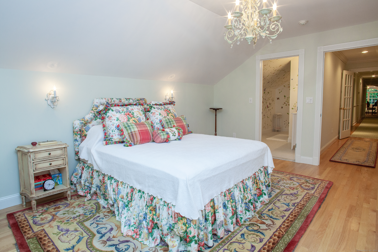
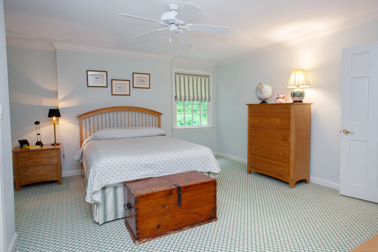
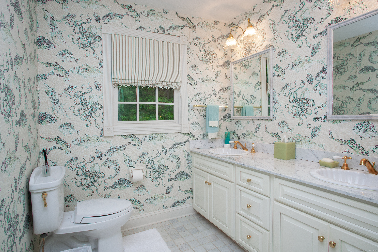
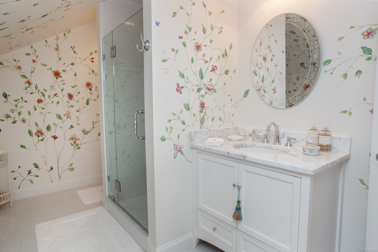
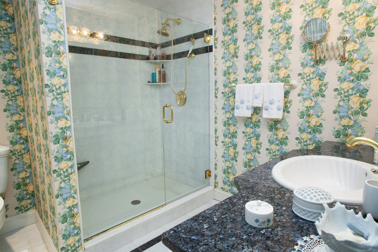
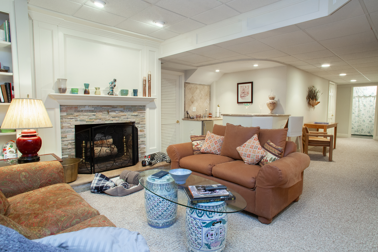
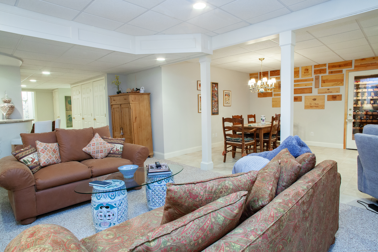
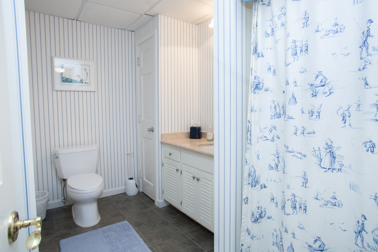
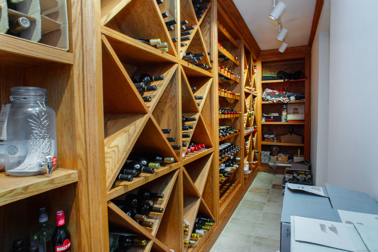
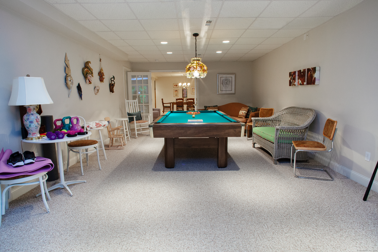
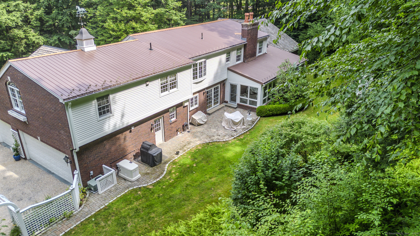
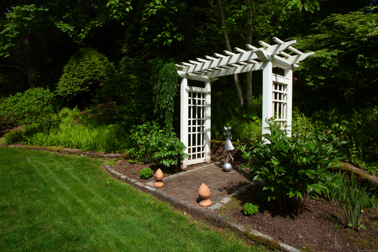
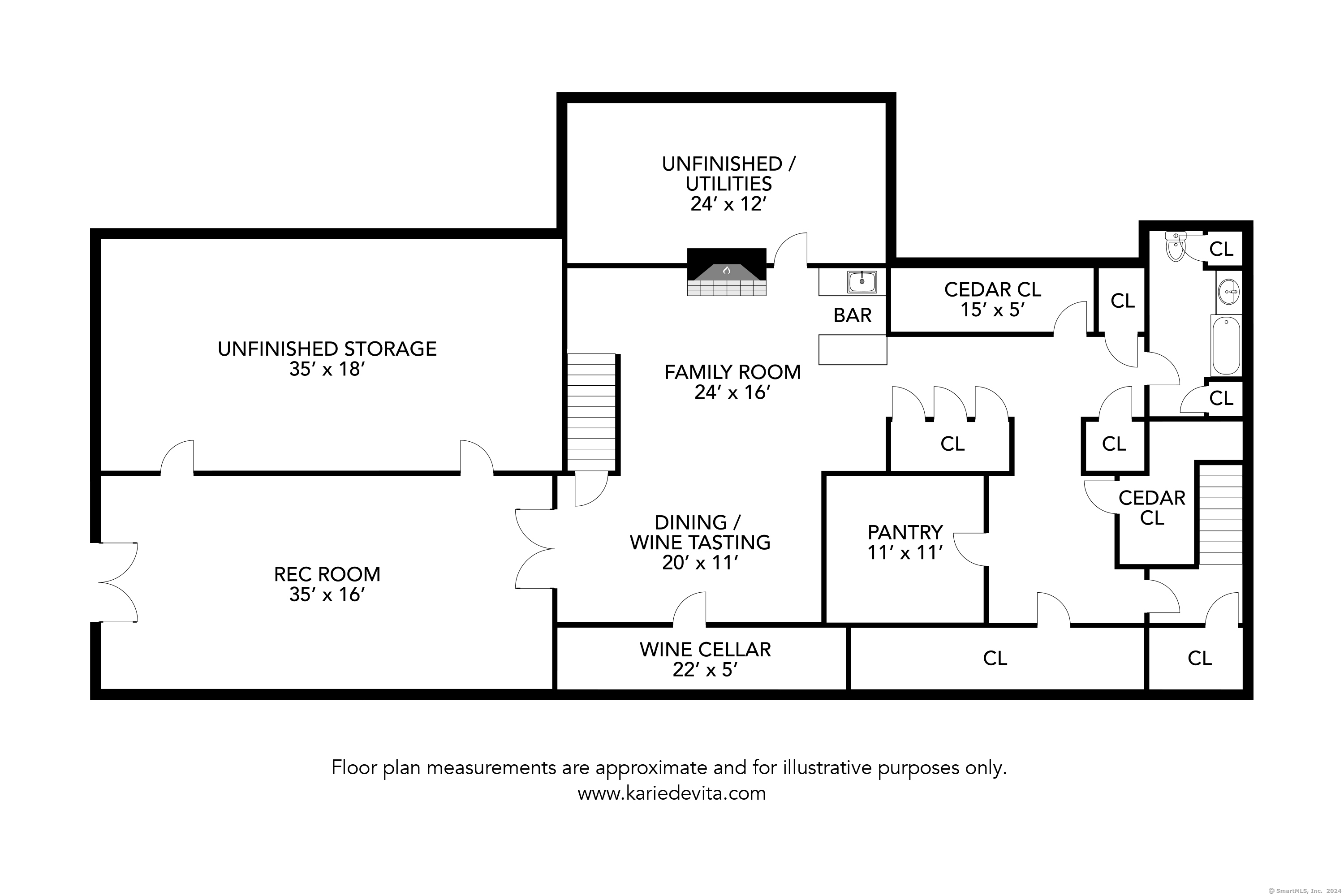
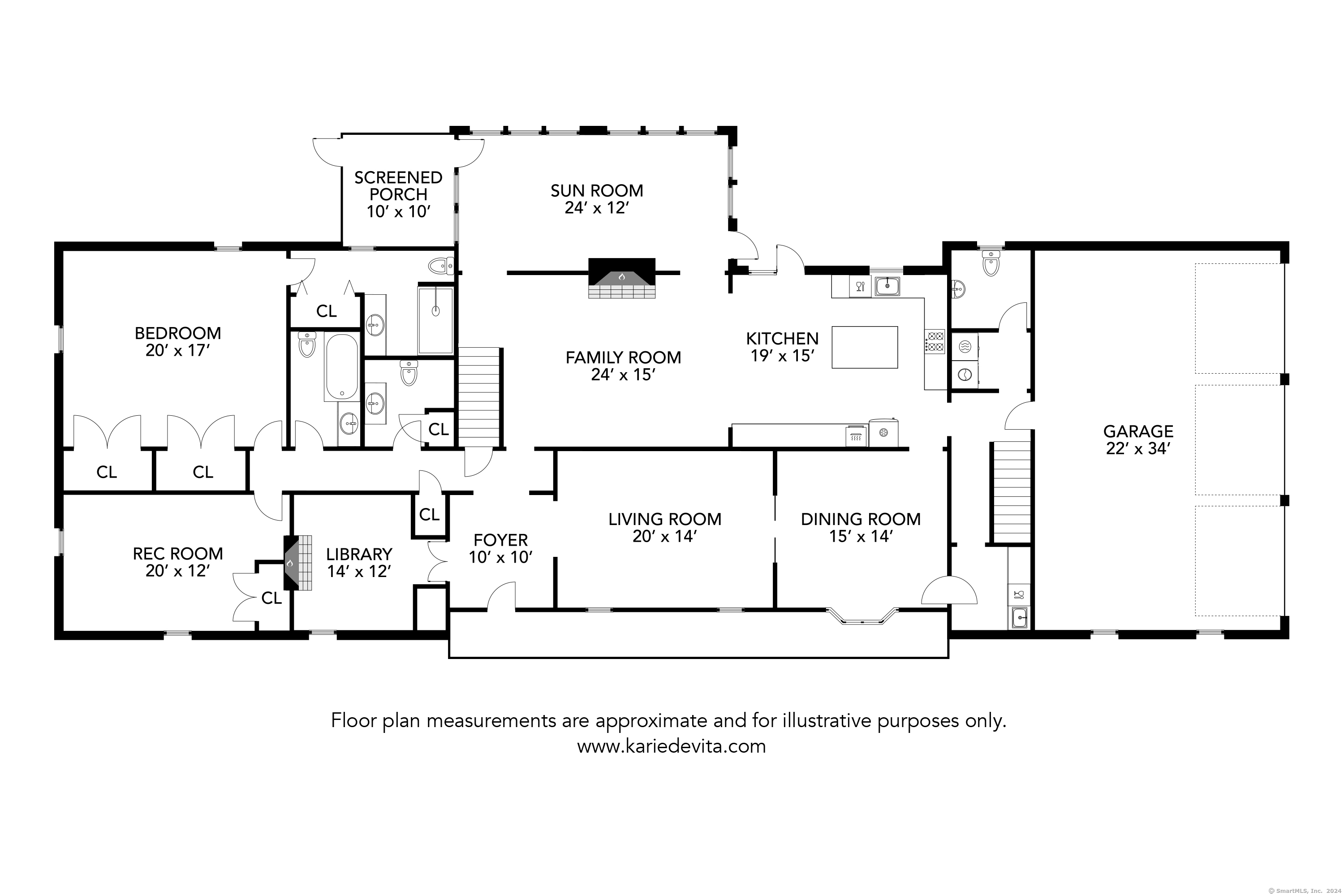
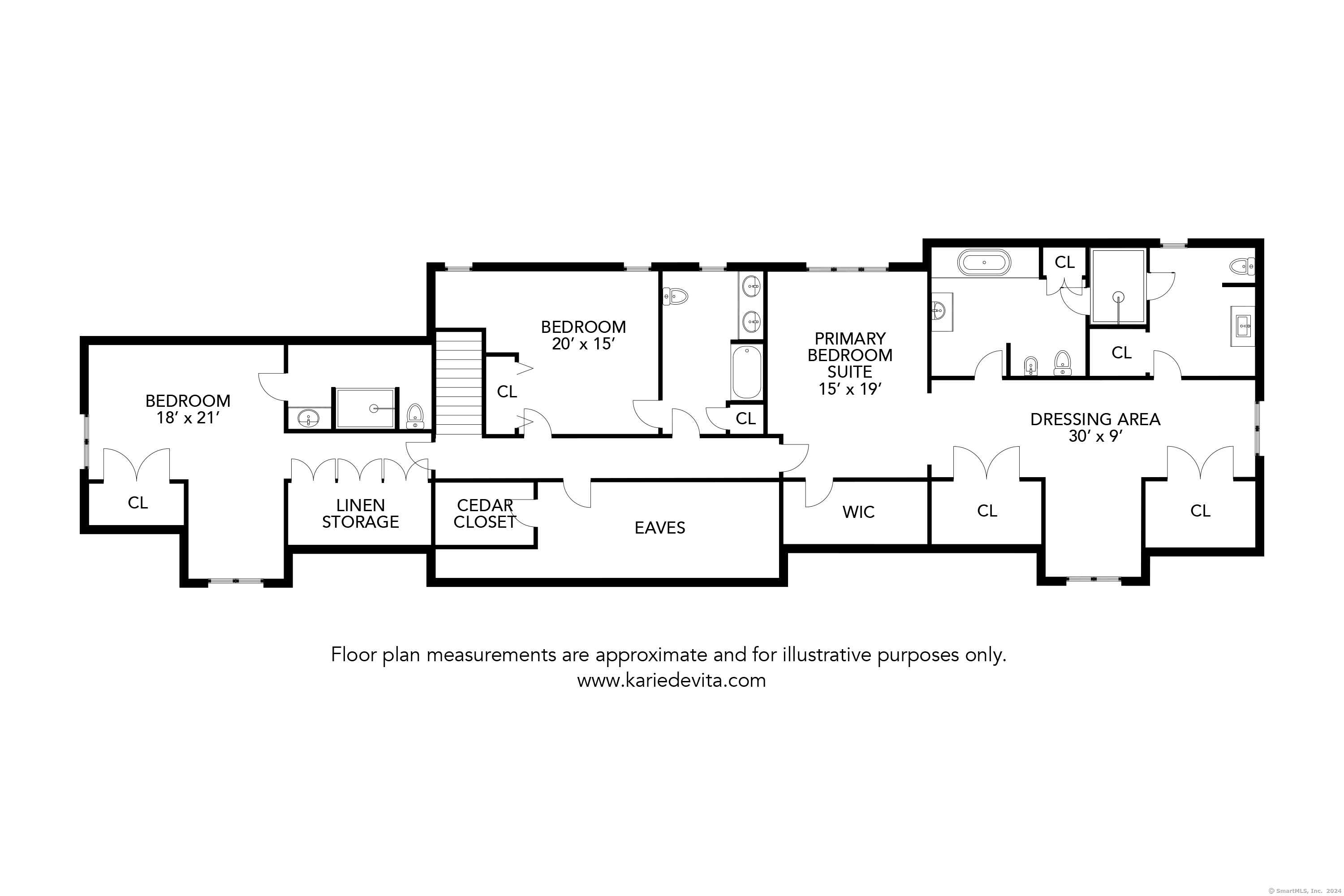
William Raveis Family of Services
Our family of companies partner in delivering quality services in a one-stop-shopping environment. Together, we integrate the most comprehensive real estate, mortgage and insurance services available to fulfill your specific real estate needs.

Customer Service
888.699.8876
Contact@raveis.com
Our family of companies offer our clients a new level of full-service real estate. We shall:
- Market your home to realize a quick sale at the best possible price
- Place up to 20+ photos of your home on our website, raveis.com, which receives over 1 billion hits per year
- Provide frequent communication and tracking reports showing the Internet views your home received on raveis.com
- Showcase your home on raveis.com with a larger and more prominent format
- Give you the full resources and strength of William Raveis Real Estate, Mortgage & Insurance and our cutting-edge technology
To learn more about our credentials, visit raveis.com today.

Russell BaboffVP, Mortgage Banker, William Raveis Mortgage, LLC
NMLS Mortgage Loan Originator ID 1014636
860.463.1745
Russell.Baboff@raveis.com
Our Executive Mortgage Banker:
- Is available to meet with you in our office, your home or office, evenings or weekends
- Offers you pre-approval in minutes!
- Provides a guaranteed closing date that meets your needs
- Has access to hundreds of loan programs, all at competitive rates
- Is in constant contact with a full processing, underwriting, and closing staff to ensure an efficient transaction

Justin SchunkInsurance Sales Director, William Raveis Insurance
860.966.4966
Justin.Schunk@raveis.com
Our Insurance Division:
- Will Provide a home insurance quote within 24 hours
- Offers full-service coverage such as Homeowner's, Auto, Life, Renter's, Flood and Valuable Items
- Partners with major insurance companies including Chubb, Kemper Unitrin, The Hartford, Progressive,
Encompass, Travelers, Fireman's Fund, Middleoak Mutual, One Beacon and American Reliable

Ray CashenPresident, William Raveis Attorney Network
203.925.4590
For homebuyers and sellers, our Attorney Network:
- Consult on purchase/sale and financing issues, reviews and prepares the sale agreement, fulfills lender
requirements, sets up escrows and title insurance, coordinates closing documents - Offers one-stop shopping; to satisfy closing, title, and insurance needs in a single consolidated experience
- Offers access to experienced closing attorneys at competitive rates
- Streamlines the process as a direct result of the established synergies among the William Raveis Family of Companies


208 Reverknolls, Avon, CT, 06001
$995,000

Customer Service
William Raveis Real Estate
Phone: 888.699.8876
Contact@raveis.com

Russell Baboff
VP, Mortgage Banker
William Raveis Mortgage, LLC
Phone: 860.463.1745
Russell.Baboff@raveis.com
NMLS Mortgage Loan Originator ID 1014636
|
5/6 (30 Yr) Adjustable Rate Jumbo* |
30 Year Fixed-Rate Jumbo |
15 Year Fixed-Rate Jumbo |
|
|---|---|---|---|
| Loan Amount | $796,000 | $796,000 | $796,000 |
| Term | 360 months | 360 months | 180 months |
| Initial Interest Rate** | 5.750% | 6.500% | 6.000% |
| Interest Rate based on Index + Margin | 8.125% | ||
| Annual Percentage Rate | 6.844% | 6.597% | 6.158% |
| Monthly Tax Payment | $1,568 | $1,568 | $1,568 |
| H/O Insurance Payment | $92 | $92 | $92 |
| Initial Principal & Interest Pmt | $4,645 | $5,031 | $6,717 |
| Total Monthly Payment | $6,305 | $6,691 | $8,377 |
* The Initial Interest Rate and Initial Principal & Interest Payment are fixed for the first and adjust every six months thereafter for the remainder of the loan term. The Interest Rate and annual percentage rate may increase after consummation. The Index for this product is the SOFR. The margin for this adjustable rate mortgage may vary with your unique credit history, and terms of your loan.
** Mortgage Rates are subject to change, loan amount and product restrictions and may not be available for your specific transaction at commitment or closing. Rates, and the margin for adjustable rate mortgages [if applicable], are subject to change without prior notice.
The rates and Annual Percentage Rate (APR) cited above may be only samples for the purpose of calculating payments and are based upon the following assumptions: minimum credit score of 740, 20% down payment (e.g. $20,000 down on a $100,000 purchase price), $1,950 in finance charges, and 30 days prepaid interest, 1 point, 30 day rate lock. The rates and APR will vary depending upon your unique credit history and the terms of your loan, e.g. the actual down payment percentages, points and fees for your transaction. Property taxes and homeowner's insurance are estimates and subject to change.









