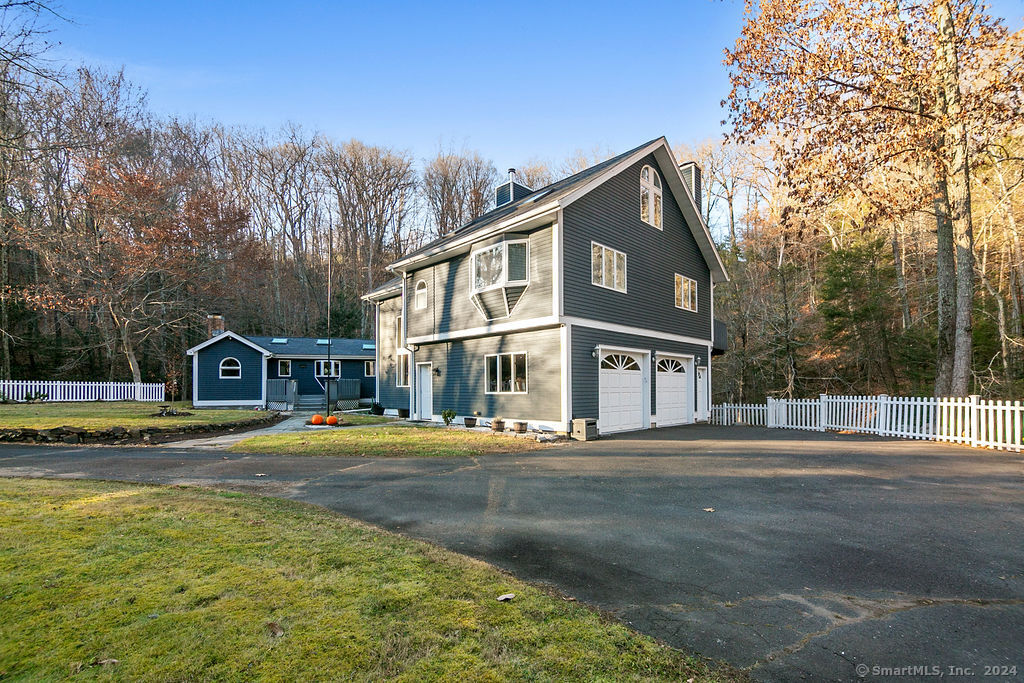
|
Presented by
Veronica Marshall |
46 Barkhamsted Road, Granby (West Granby), CT, 06090 | $515,000
Nestled in the charming town of West Granby, this beautiful 3-bedroom, 2 1/2-bathroom contemporary home provides a serene escape with breathtaking nature views and its own babbling brook. Perfectly situated near the scenic Enders State Forest, enjoy easy access to hiking, jogging, and picturesque waterfalls. For fly fishing enthusiasts, the nearby Farmington River is a short commute. Spanning 3, 000 square feet, this home features a fantastic open floor plan with soaring vaulted ceilings and large windows that flood the space with natural light. The updated kitchen exudes a modern farmhouse charm and is an entertainer's dream, offering plenty of cabinet space, sleek quartz countertops, stainless steel appliances, a spacious pantry, and a separate eating area. The main floor also includes a spacious dining area and a cozy family room with direct access to the wraparound deck, where you can relax and take in the beautiful wooded views. Upstairs, you will find the luxurious primary bedroom suite, complete with an updated master bathroom featuring dual sinks, a separate soaking tub, and an oversized shower. Step out onto your private balcony, enjoy a cup of coffee and enjoy peaceful moments surrounded by nature-perfect for unwinding as you listen to the soothing sounds of birds and wildlife. The primary bedroom features a spiral staircase leading to more livable space, perhaps an office, art studio, or fitness room. Endless possibilities! Two additional bedrooms and a fully updated bathroom complete the upper level, offering ample space for family/guests. Additional highlights include generator hookup, an oversized 2-car garage with epoxy floors, new gutters, a newer roof, and a fenced-in front yard. This property presents the perfect blend of modern comforts and privacy in a wonderful community. Don't miss the chance to make this special home yours!
Features
- Town: Granby
- Rooms: 8
- Bedrooms: 3
- Baths: 2 full / 1 half
- Laundry: Main Level
- Style: Contemporary
- Year Built: 1951
- Garage: 2-car Attached Garage,Paved,Off Street Parking,Driveway
- Heating: Hot Air
- Cooling: Ceiling Fans,Central Air
- Basement: Partial,Garage Access,Concrete Floor
- Above Grade Approx. Sq. Feet: 3,002
- Acreage: 1.2
- Est. Taxes: $9,661
- Lot Desc: Rocky,Water View
- Water Front: Yes
- Elem. School: Per Board of Ed
- High School: Granby Memorial
- Appliances: Oven/Range,Range Hood,Refrigerator,Dishwasher,Washer,Dryer
- MLS#: 24060814
- Buyer Broker Compensation: 2.00%
- Website: https://www.raveis.com
/raveis/24060814/46barkhamstedroad_granby_ct?source=qrflyer
Room Information
| Type | Description | Dimensions | Level |
|---|---|---|---|
| Bedroom 1 | Beams,Wall/Wall Carpet | 9.9 x 10.7 | Upper |
| Bedroom 2 | Beams,Wall/Wall Carpet | 9.9 x 13.7 | Upper |
| Dining Room | Skylight,Vaulted Ceiling,Beams,Hardwood Floor | 14.7 x 26.9 | Main |
| Eat-In Kitchen | Remodeled,Skylight,Vaulted Ceiling,Beams,Eating Space,Hardwood Floor | 12.4 x 9.5 | Main |
| Full Bath | Stall Shower,Tile Floor | 4.1 x 8.1 | Upper |
| Half Bath | 7.0 x 4.8 | Main | |
| Living Room | Sliders,Wall/Wall Carpet | 23.5 x 21.6 | Main |
| Office | Balcony/Deck | 16.3 x 13.1 | Upper |
| Primary Bath | Double-Sink,Stall Shower,Tub w/Shower,Tile Floor | 11.3 x 8.1 | Upper |
| Primary Bedroom | Full Bath,Tub w/Shower,Wall/Wall Carpet | 29.1 x 13.1 | Upper |
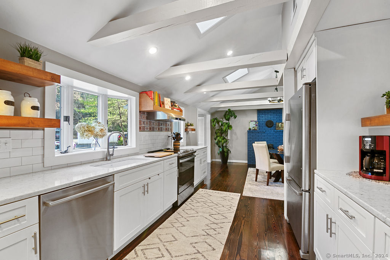
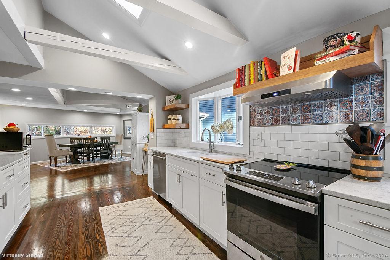
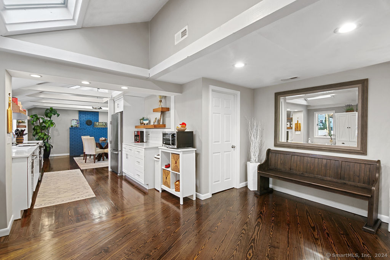
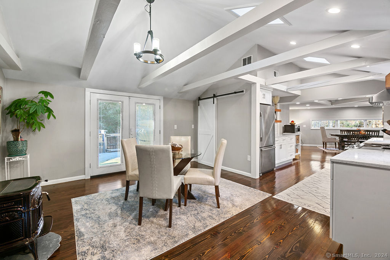
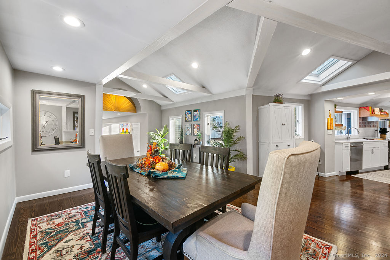
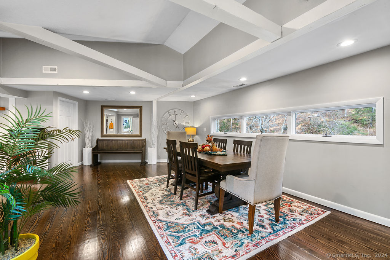
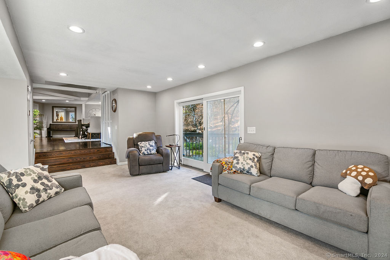
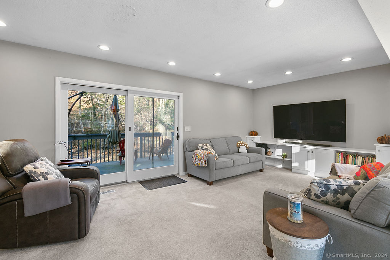
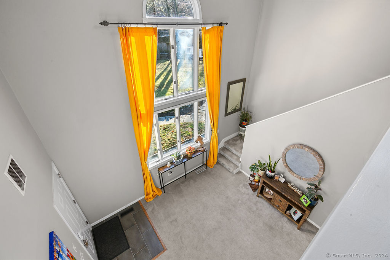
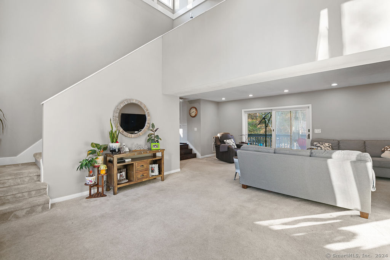
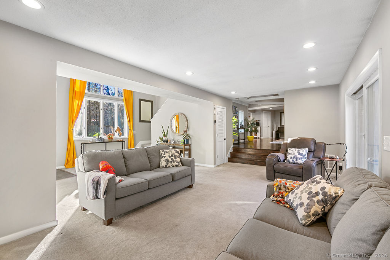
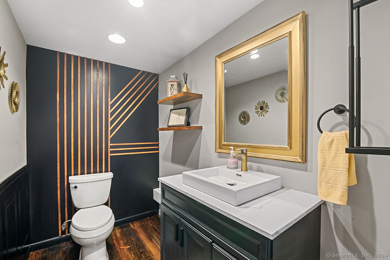
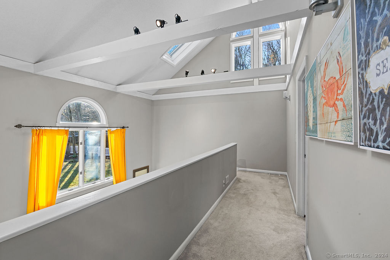
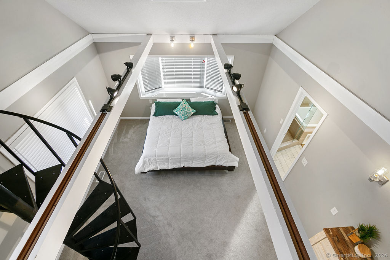
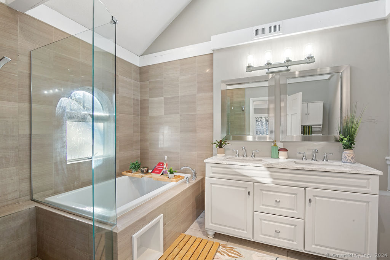
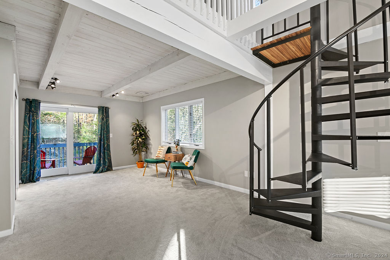
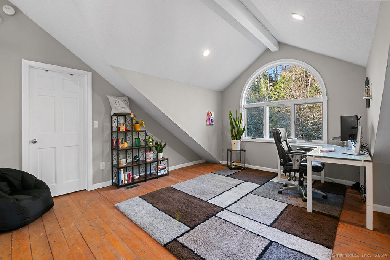
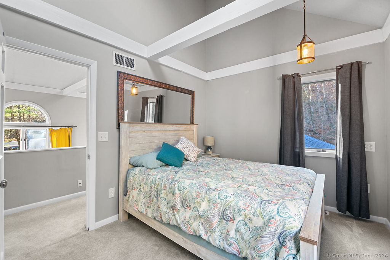
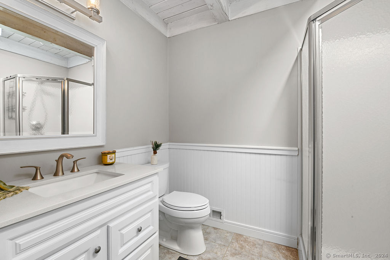
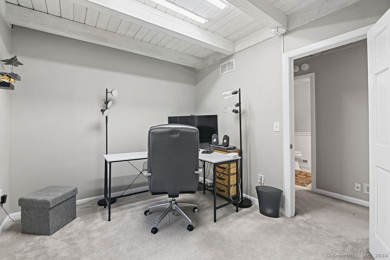
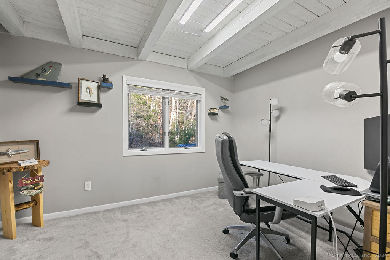
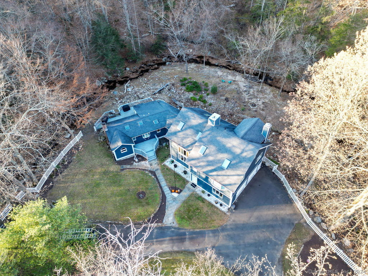
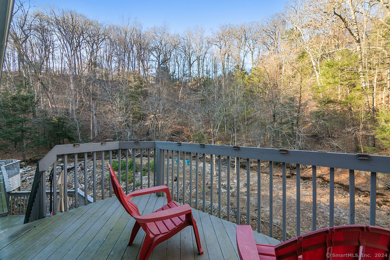
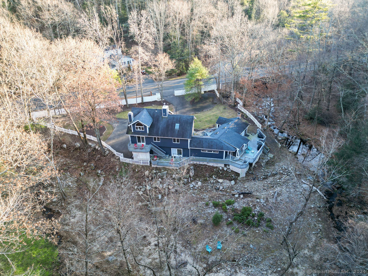
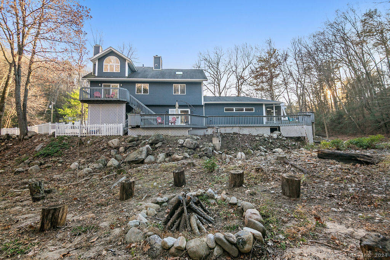
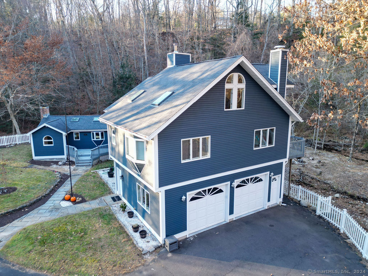
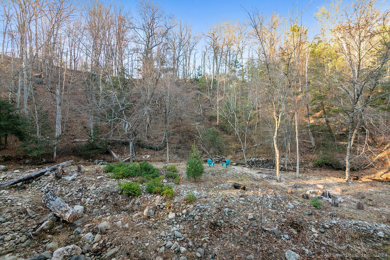
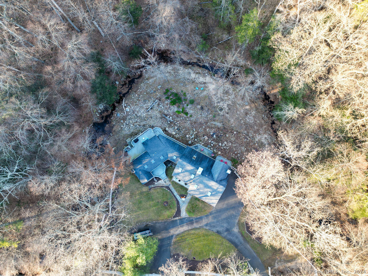
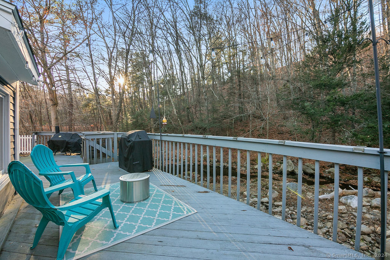
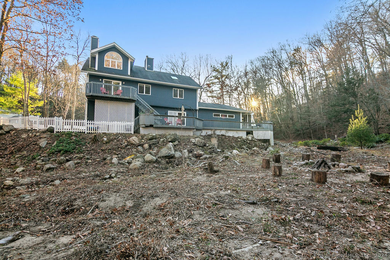
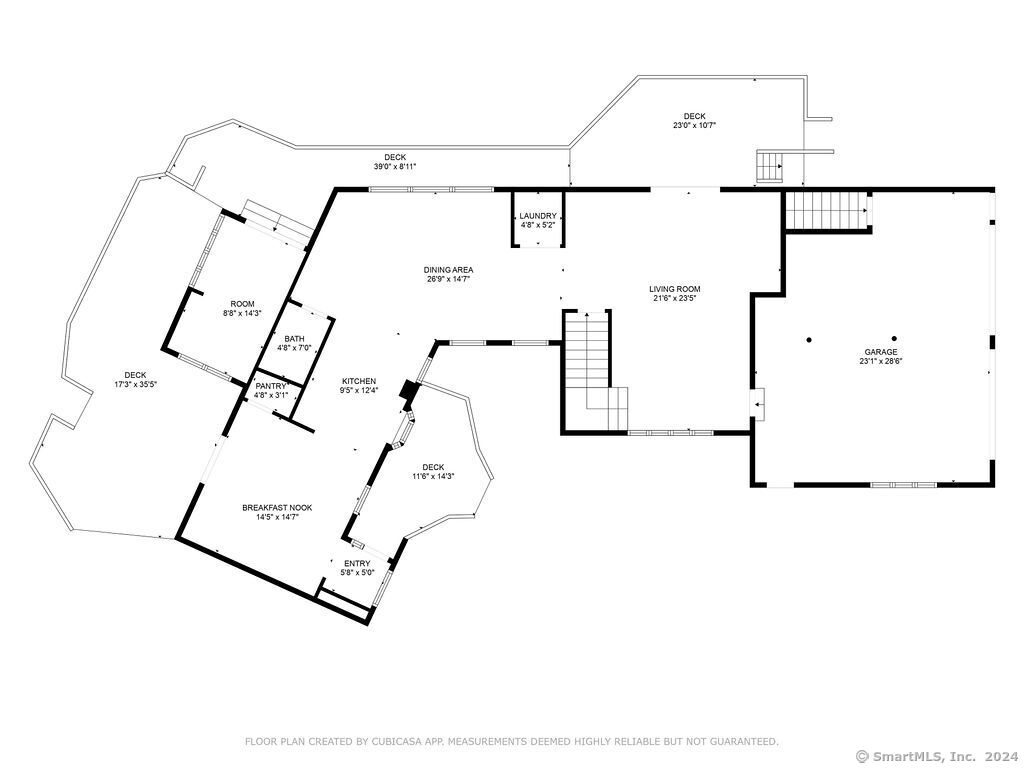
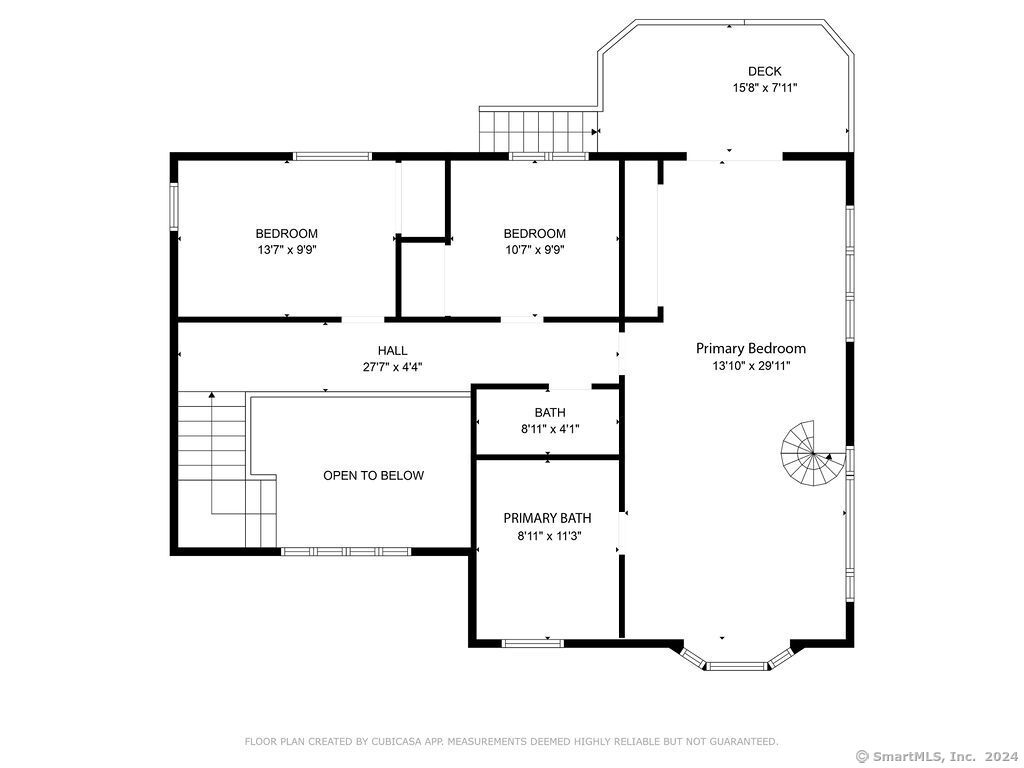
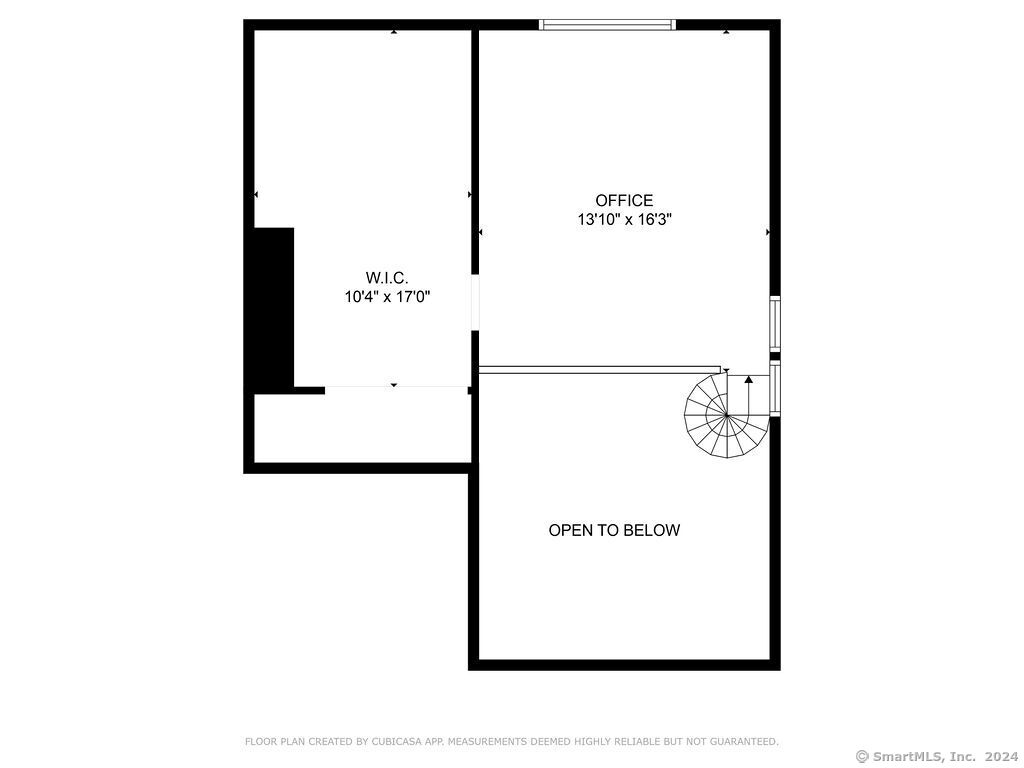
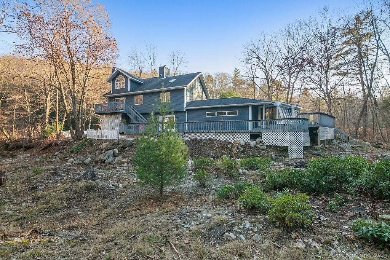
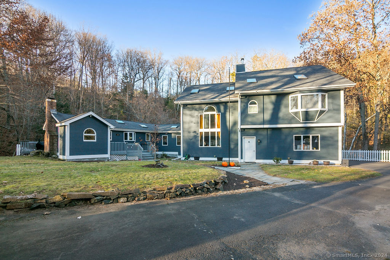
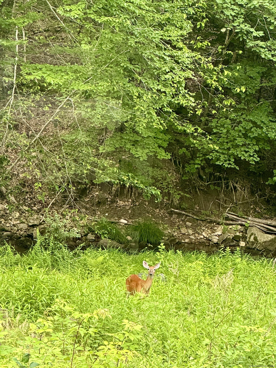
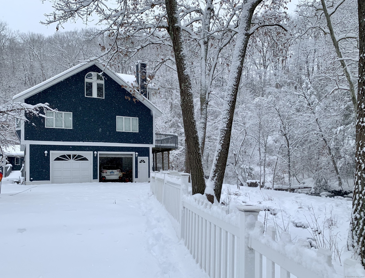
William Raveis Family of Services
Our family of companies partner in delivering quality services in a one-stop-shopping environment. Together, we integrate the most comprehensive real estate, mortgage and insurance services available to fulfill your specific real estate needs.

Veronica MarshallSales Associate
860.977.3320
Veronica.Marshall@raveis.com
Our family of companies offer our clients a new level of full-service real estate. We shall:
- Market your home to realize a quick sale at the best possible price
- Place up to 20+ photos of your home on our website, raveis.com, which receives over 1 billion hits per year
- Provide frequent communication and tracking reports showing the Internet views your home received on raveis.com
- Showcase your home on raveis.com with a larger and more prominent format
- Give you the full resources and strength of William Raveis Real Estate, Mortgage & Insurance and our cutting-edge technology
To learn more about our credentials, visit raveis.com today.

Paul AddamoVP, Mortgage Banker, William Raveis Mortgage, LLC
NMLS Mortgage Loan Originator ID 93047
860.990.2486
paul.addamo@raveis.com
Our Executive Mortgage Banker:
- Is available to meet with you in our office, your home or office, evenings or weekends
- Offers you pre-approval in minutes!
- Provides a guaranteed closing date that meets your needs
- Has access to hundreds of loan programs, all at competitive rates
- Is in constant contact with a full processing, underwriting, and closing staff to ensure an efficient transaction

Heidi SummaRegional SVP Insurance Sales, William Raveis Insurance
860.919.8074
Heidi.Summa@raveis.com
Our Insurance Division:
- Will Provide a home insurance quote within 24 hours
- Offers full-service coverage such as Homeowner's, Auto, Life, Renter's, Flood and Valuable Items
- Partners with major insurance companies including Chubb, Kemper Unitrin, The Hartford, Progressive,
Encompass, Travelers, Fireman's Fund, Middleoak Mutual, One Beacon and American Reliable

Ray CashenPresident, William Raveis Attorney Network
203.925.4590
For homebuyers and sellers, our Attorney Network:
- Consult on purchase/sale and financing issues, reviews and prepares the sale agreement, fulfills lender
requirements, sets up escrows and title insurance, coordinates closing documents - Offers one-stop shopping; to satisfy closing, title, and insurance needs in a single consolidated experience
- Offers access to experienced closing attorneys at competitive rates
- Streamlines the process as a direct result of the established synergies among the William Raveis Family of Companies


46 Barkhamsted Road, Granby (West Granby), CT, 06090
$515,000

Veronica Marshall
Sales Associate
William Raveis Real Estate
Phone: 860.977.3320
Veronica.Marshall@raveis.com

Paul Addamo
VP, Mortgage Banker
William Raveis Mortgage, LLC
Phone: 860.990.2486
paul.addamo@raveis.com
NMLS Mortgage Loan Originator ID 93047
|
5/6 (30 Yr) Adjustable Rate Conforming* |
30 Year Fixed-Rate Conforming |
15 Year Fixed-Rate Conforming |
|
|---|---|---|---|
| Loan Amount | $412,000 | $412,000 | $412,000 |
| Term | 360 months | 360 months | 180 months |
| Initial Interest Rate** | 7.250% | 6.990% | 6.125% |
| Interest Rate based on Index + Margin | 8.125% | ||
| Annual Percentage Rate | 7.421% | 7.159% | 6.392% |
| Monthly Tax Payment | $805 | $805 | $805 |
| H/O Insurance Payment | $92 | $92 | $92 |
| Initial Principal & Interest Pmt | $2,811 | $2,738 | $3,505 |
| Total Monthly Payment | $3,708 | $3,635 | $4,402 |
* The Initial Interest Rate and Initial Principal & Interest Payment are fixed for the first and adjust every six months thereafter for the remainder of the loan term. The Interest Rate and annual percentage rate may increase after consummation. The Index for this product is the SOFR. The margin for this adjustable rate mortgage may vary with your unique credit history, and terms of your loan.
** Mortgage Rates are subject to change, loan amount and product restrictions and may not be available for your specific transaction at commitment or closing. Rates, and the margin for adjustable rate mortgages [if applicable], are subject to change without prior notice.
The rates and Annual Percentage Rate (APR) cited above may be only samples for the purpose of calculating payments and are based upon the following assumptions: minimum credit score of 740, 20% down payment (e.g. $20,000 down on a $100,000 purchase price), $1,950 in finance charges, and 30 days prepaid interest, 1 point, 30 day rate lock. The rates and APR will vary depending upon your unique credit history and the terms of your loan, e.g. the actual down payment percentages, points and fees for your transaction. Property taxes and homeowner's insurance are estimates and subject to change.









