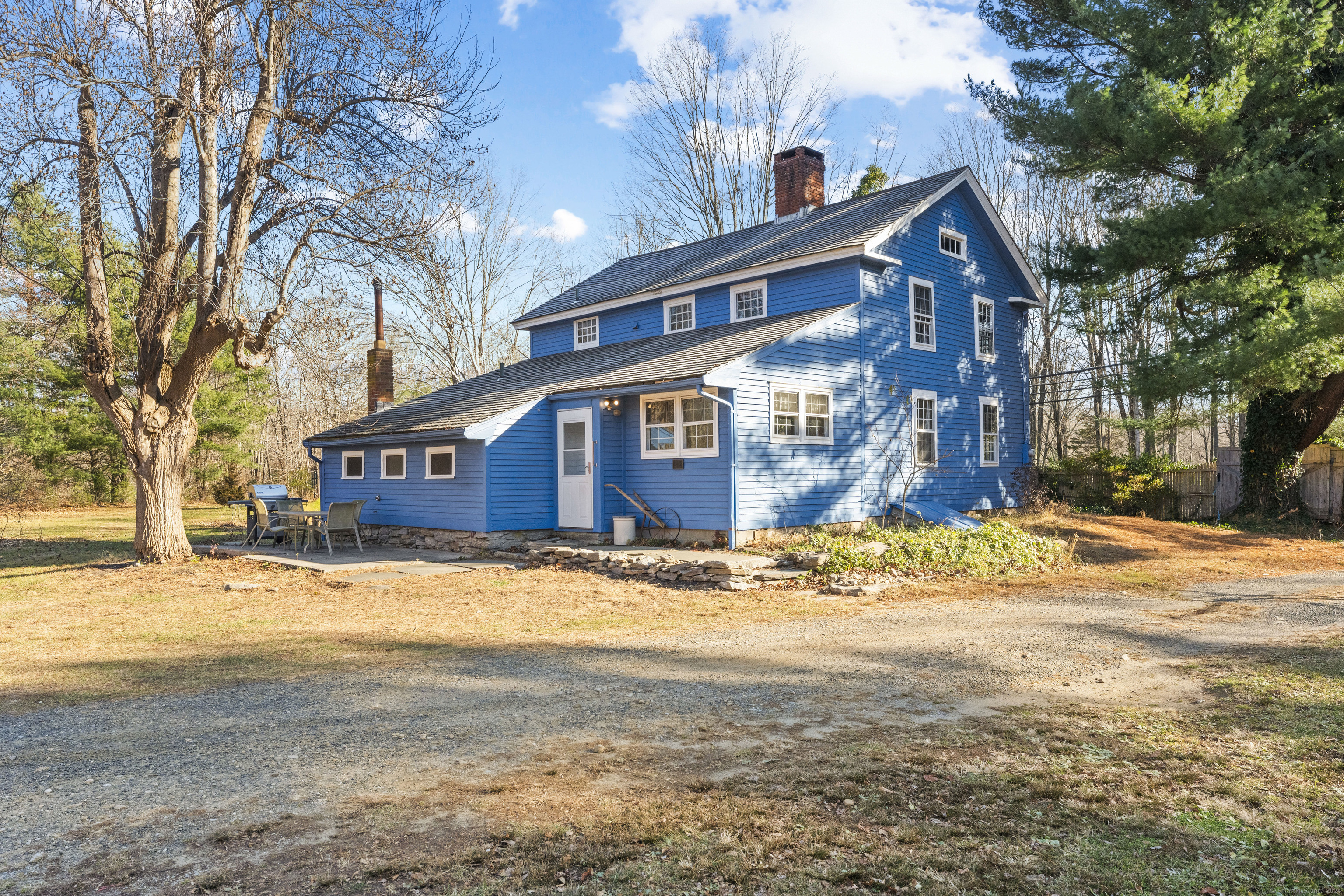
|
476 Route 81, Killingworth (Pea Hill), CT, 06419 | $429,000
This Killingworth farmstead has been well-loved over the centuries! The antique, center chimney colonial circa 1790, was the home of Chauncy and Jerusha Parmelee. The versatile floor plan includes a legal second floor accessory apartment which adds the possibility of potential income or just comfortable accommodations for inlaws or guests. The ten room home features wide board chestnut flooring, three stone fireplaces, boxed-in corner posts, original interior doors with Norfolk latches and, of course, the charm and character of an antique home throughout. The current layout of the first floor features living room, formal dining room, a Gedney design galley kitchen, a breakfast room, sunken den/bedroom with wood stove and cathedral ceiling, a bedroom and full bath. The second floor accessory apartment layout features a living room, dining room, kitchen, bedroom, a full bath and laundry area. One can imagine the home used as a single family home with three/four bedrooms & possibly converting the 2nd floor kitchen into a large laundry room. The outbuildings include a barn used as a two car garage, the additional 26x26 historic post and beam barn-perfect for a hobbyist or housing animals (either your own or income producing boarders!), corn crib and small greenhouse/chicken coop/workshop building. Located close to the center of town and across the street from the town owned Parmelee Farm with community gardens, hiking and horseback riding trails, summertime concerts and events. As an income producing property, the accessory apartment could be rented for approximately $1500 per month with utilities included. Full board for a horse could be $750/month or a self-care boarder (animal owner providing the grain and hay) could pay $550/month. Killingworth zoning regulations would allow 3 horses (or large animals) on this 2 acre lot.
Features
- Town: Killingworth
- Rooms: 10
- Bedrooms: 3
- Baths: 2 full
- Laundry: Upper Level
- Style: Colonial
- Year Built: 1790
- Garage: 1-car Detached Garage,Driveway,Unpaved
- Heating: Hot Water,Wood/Coal Stove,Zoned
- Cooling: None
- Basement: Partial,Unfinished,Sump Pump,Interior Access,Dirt Floor,Partial With Hatchway
- Above Grade Approx. Sq. Feet: 2,095
- Acreage: 2
- Est. Taxes: $7,463
- Lot Desc: Farm Land,Level Lot,Open Lot
- Elem. School: Killingworth
- Middle School: Per Board of Ed
- High School: Haddam-Killingworth
- Appliances: Oven/Range,Range Hood,Refrigerator,Dishwasher,Washer,Dryer
- MLS#: 24060364
- Website: https://www.raveis.com
/prop/24060364/476route81_killingworth_ct?source=qrflyer
Listing courtesy of Coldwell Banker Realty
Room Information
| Type | Description | Dimensions | Level |
|---|---|---|---|
| Bedroom 1 | Vaulted Ceiling,Wood Stove,Laminate Floor | 9.0 x 17.0 | Main |
| Bedroom 2 | Wide Board Floor | 13.0 x 13.0 | Upper |
| Dining Room | Wide Board Floor | 9.0 x 10.0 | Upper |
| Formal Dining Room | Fireplace,Wide Board Floor | 12.0 x 14.0 | Main |
| Full Bath | Corian Counters,Tub w/Shower,Laminate Floor | 6.0 x 8.0 | Main |
| Full Bath | Corian Counters,Tub w/Shower,Laminate Floor | 5.5 x 9.0 | Upper |
| Kitchen | Corian Counters,Country,Galley,Laminate Floor | 8.0 x 14.0 | Main |
| Kitchen | Double-Sink,Galley,Wide Board Floor | 8.0 x 9.0 | Upper |
| Living Room | Book Shelves,Fireplace,Wide Board Floor | 9.0 x 24.0 | Main |
| Living Room | Wide Board Floor | 10.0 x 11.0 | Upper |
| Other | Breakfast Nook,Laminate Floor | 11.0 x 12.0 | Main |
| Other | Laundry Hookup,Wide Board Floor | 4.0 x 9.0 | Upper |
| Primary Bedroom | Fireplace,Wide Board Floor | 14.0 x 14.0 | Main |
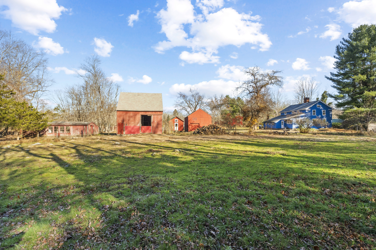
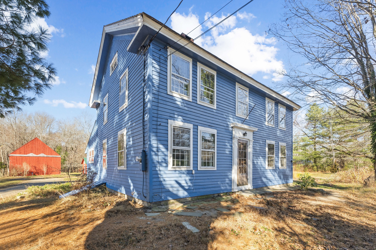
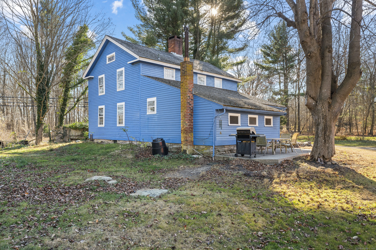
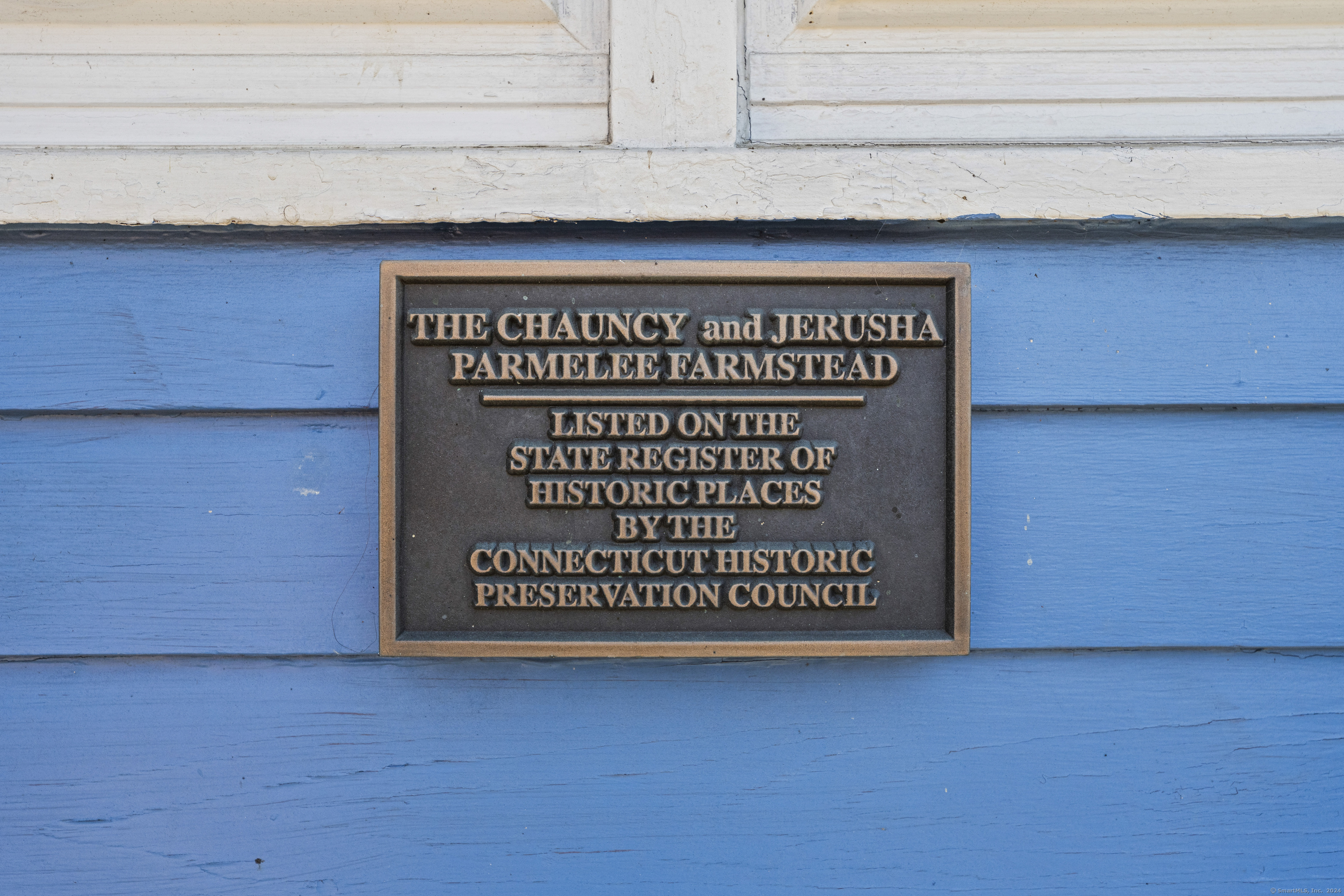
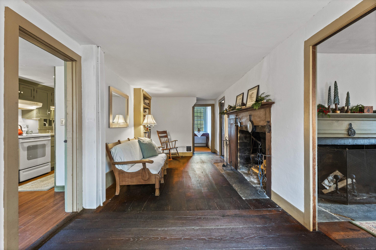
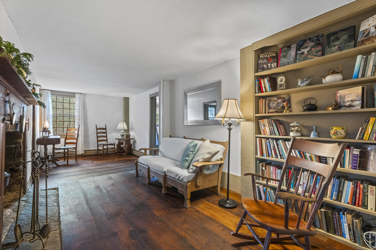
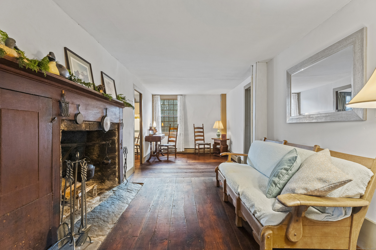
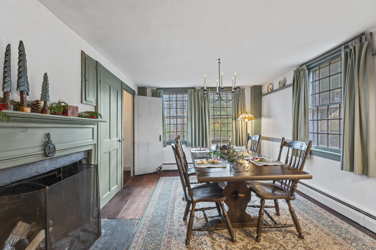
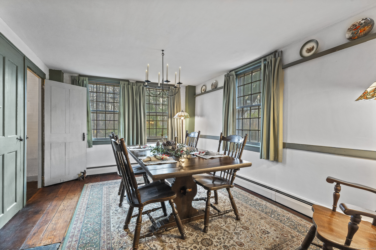
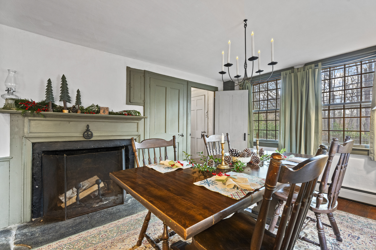
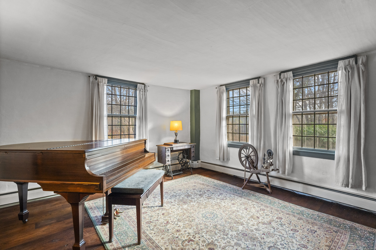
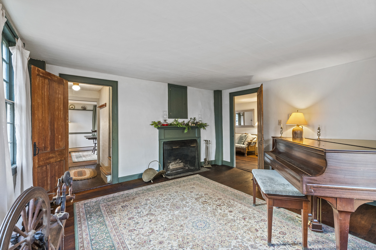
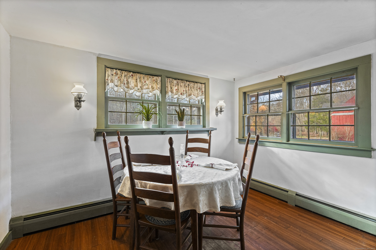
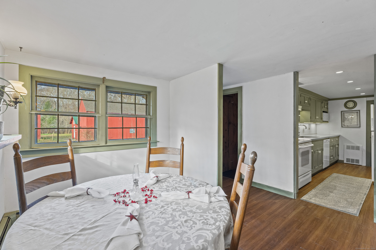
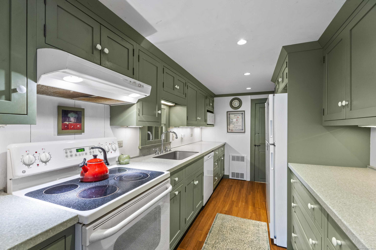
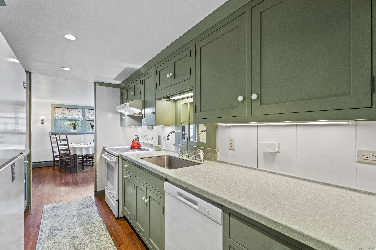
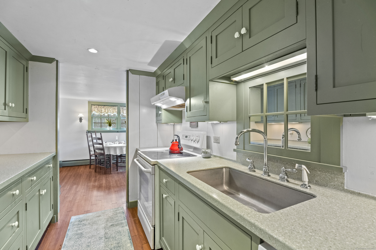
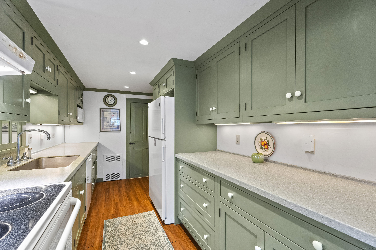
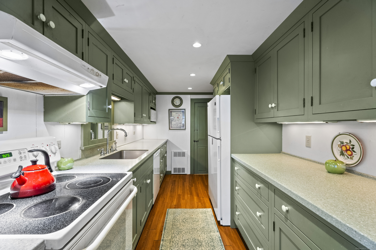
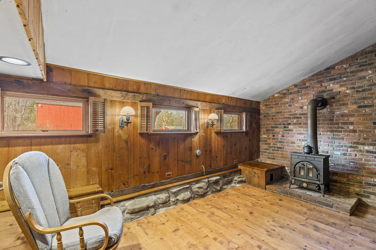
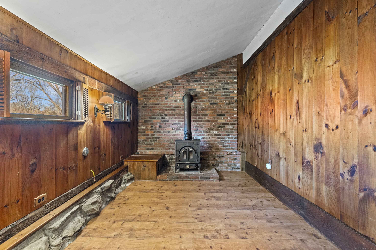
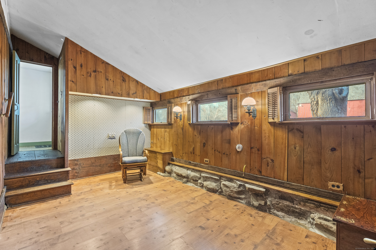
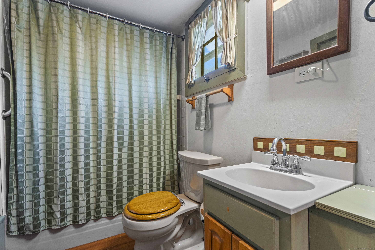
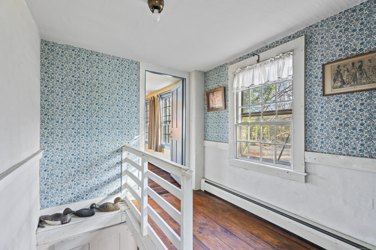
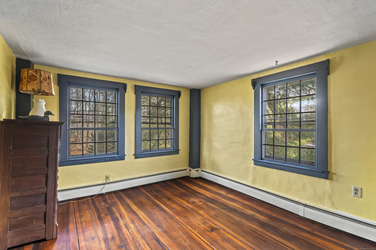
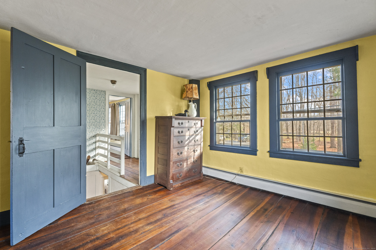
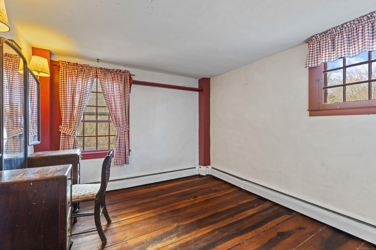
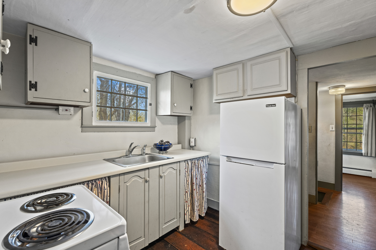
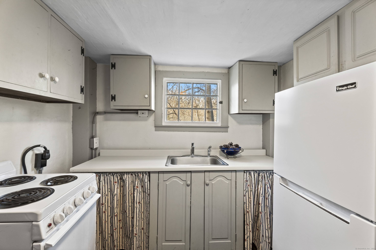
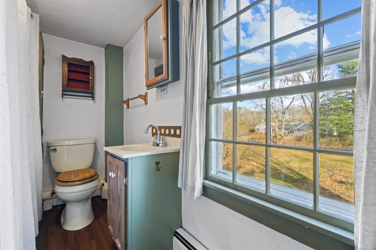
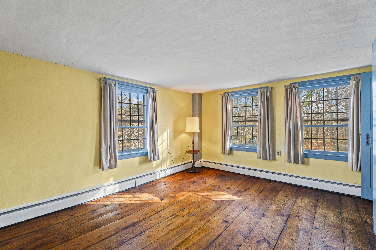
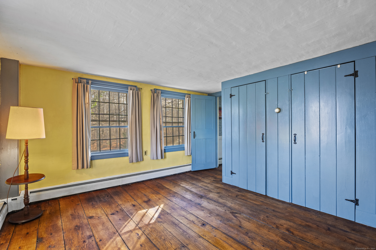
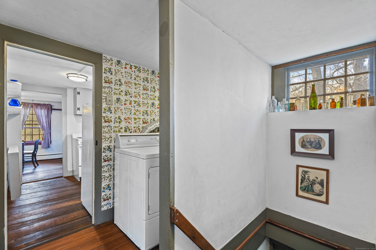
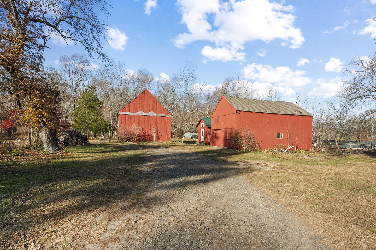
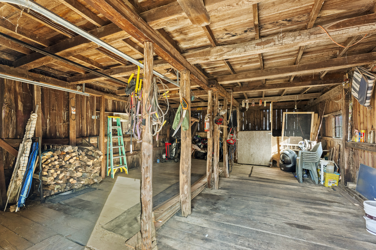
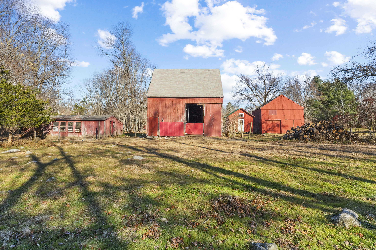
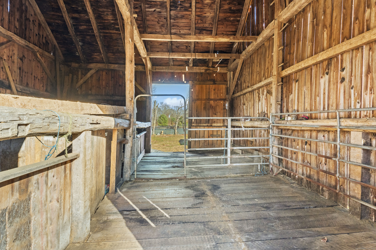
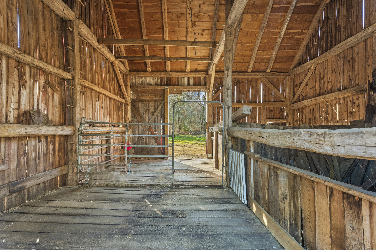
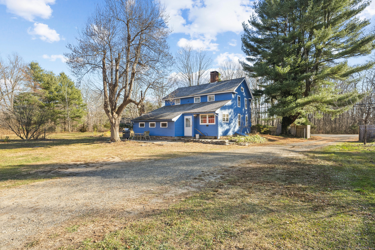
William Raveis Family of Services
Our family of companies partner in delivering quality services in a one-stop-shopping environment. Together, we integrate the most comprehensive real estate, mortgage and insurance services available to fulfill your specific real estate needs.

Customer Service
888.699.8876
Contact@raveis.com
Our family of companies offer our clients a new level of full-service real estate. We shall:
- Market your home to realize a quick sale at the best possible price
- Place up to 20+ photos of your home on our website, raveis.com, which receives over 1 billion hits per year
- Provide frequent communication and tracking reports showing the Internet views your home received on raveis.com
- Showcase your home on raveis.com with a larger and more prominent format
- Give you the full resources and strength of William Raveis Real Estate, Mortgage & Insurance and our cutting-edge technology
To learn more about our credentials, visit raveis.com today.

Frank KolbSenior Vice President - Coaching & Strategic, William Raveis Mortgage, LLC
NMLS Mortgage Loan Originator ID 81725
203.980.8025
Frank.Kolb@raveis.com
Our Executive Mortgage Banker:
- Is available to meet with you in our office, your home or office, evenings or weekends
- Offers you pre-approval in minutes!
- Provides a guaranteed closing date that meets your needs
- Has access to hundreds of loan programs, all at competitive rates
- Is in constant contact with a full processing, underwriting, and closing staff to ensure an efficient transaction

Robert ReadeRegional SVP Insurance Sales, William Raveis Insurance
860.690.5052
Robert.Reade@raveis.com
Our Insurance Division:
- Will Provide a home insurance quote within 24 hours
- Offers full-service coverage such as Homeowner's, Auto, Life, Renter's, Flood and Valuable Items
- Partners with major insurance companies including Chubb, Kemper Unitrin, The Hartford, Progressive,
Encompass, Travelers, Fireman's Fund, Middleoak Mutual, One Beacon and American Reliable

Ray CashenPresident, William Raveis Attorney Network
203.925.4590
For homebuyers and sellers, our Attorney Network:
- Consult on purchase/sale and financing issues, reviews and prepares the sale agreement, fulfills lender
requirements, sets up escrows and title insurance, coordinates closing documents - Offers one-stop shopping; to satisfy closing, title, and insurance needs in a single consolidated experience
- Offers access to experienced closing attorneys at competitive rates
- Streamlines the process as a direct result of the established synergies among the William Raveis Family of Companies


476 Route 81, Killingworth (Pea Hill), CT, 06419
$429,000

Customer Service
William Raveis Real Estate
Phone: 888.699.8876
Contact@raveis.com

Frank Kolb
Senior Vice President - Coaching & Strategic
William Raveis Mortgage, LLC
Phone: 203.980.8025
Frank.Kolb@raveis.com
NMLS Mortgage Loan Originator ID 81725
|
5/6 (30 Yr) Adjustable Rate Conforming* |
30 Year Fixed-Rate Conforming |
15 Year Fixed-Rate Conforming |
|
|---|---|---|---|
| Loan Amount | $343,200 | $343,200 | $343,200 |
| Term | 360 months | 360 months | 180 months |
| Initial Interest Rate** | 7.125% | 6.990% | 5.990% |
| Interest Rate based on Index + Margin | 8.125% | ||
| Annual Percentage Rate | 7.369% | 7.159% | 6.276% |
| Monthly Tax Payment | $622 | $622 | $622 |
| H/O Insurance Payment | $75 | $75 | $75 |
| Initial Principal & Interest Pmt | $2,312 | $2,281 | $2,894 |
| Total Monthly Payment | $3,009 | $2,978 | $3,591 |
* The Initial Interest Rate and Initial Principal & Interest Payment are fixed for the first and adjust every six months thereafter for the remainder of the loan term. The Interest Rate and annual percentage rate may increase after consummation. The Index for this product is the SOFR. The margin for this adjustable rate mortgage may vary with your unique credit history, and terms of your loan.
** Mortgage Rates are subject to change, loan amount and product restrictions and may not be available for your specific transaction at commitment or closing. Rates, and the margin for adjustable rate mortgages [if applicable], are subject to change without prior notice.
The rates and Annual Percentage Rate (APR) cited above may be only samples for the purpose of calculating payments and are based upon the following assumptions: minimum credit score of 740, 20% down payment (e.g. $20,000 down on a $100,000 purchase price), $1,950 in finance charges, and 30 days prepaid interest, 1 point, 30 day rate lock. The rates and APR will vary depending upon your unique credit history and the terms of your loan, e.g. the actual down payment percentages, points and fees for your transaction. Property taxes and homeowner's insurance are estimates and subject to change.









