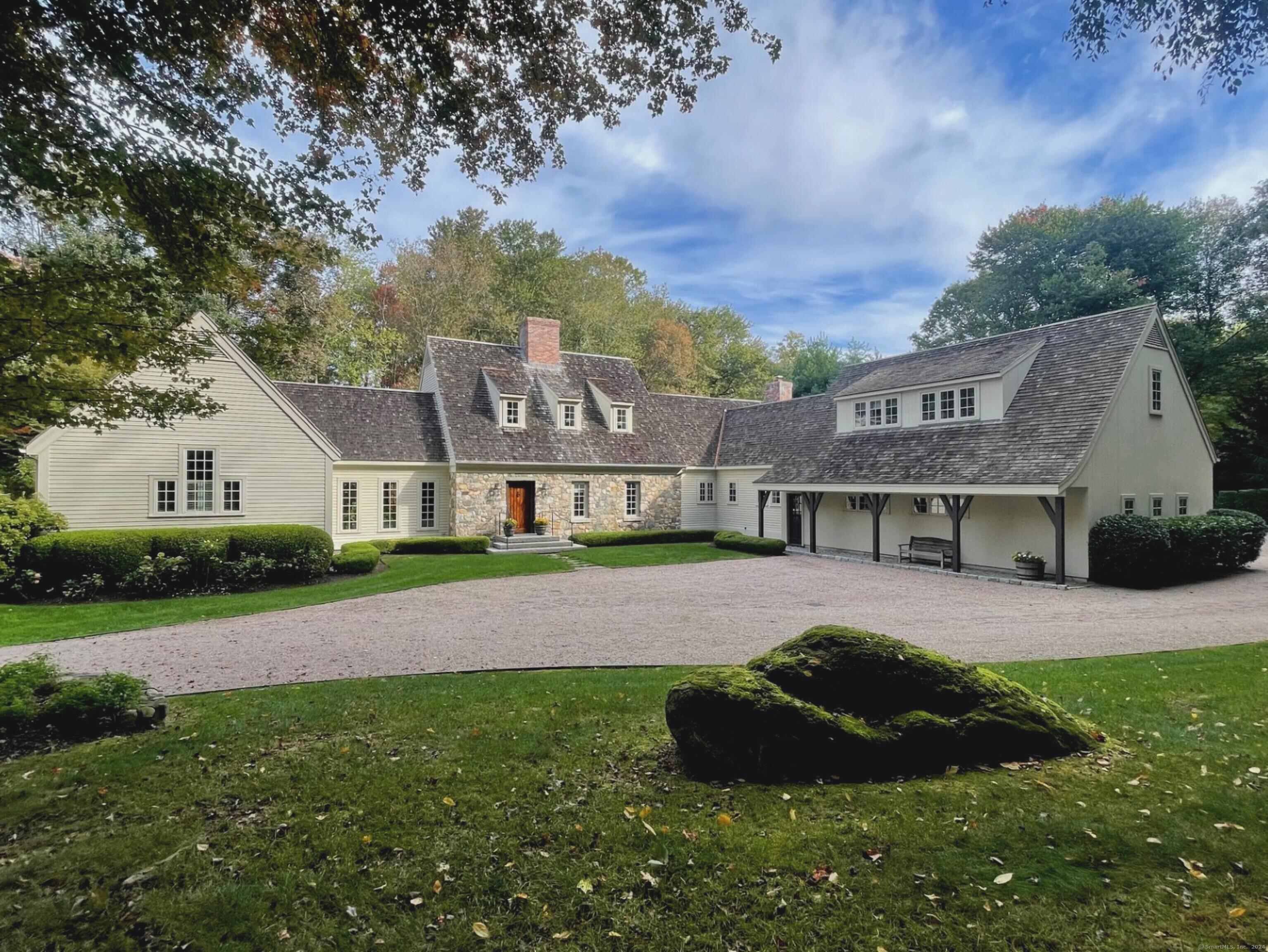
|
70-C Sill Lane, Old Lyme (Sill Lane), CT, 06371 | $2,489,500
Elegant European Farm Style Estate with Exceptional Amenities. This exquisite English manor-style estate combines timeless elegance with modern luxury. Featuring 4 bedrooms, 3 full baths, and 2 half baths, this residence is designed for refined living. The first-floor primary suite is a private sanctuary with a sauna, dressing room, vanity, walk-in closet, and a spa tub on tiled floors. French doors lead to a secluded patio overlooking English gardens and a heated Gunite pool. The second floor, accessible by an open staircase, includes two spacious guest bedrooms, a full bath, and a private balcony. Above the 3-car garage, a guest or caretaker's apartment features a living space with an office, a bedroom, and a full bath, perfect for hosting guests or Au Par. Charm abounds in the vaulted and custom-trayed ceilings, detailed joinery, and woodwork throughout. The library, with custom bookshelves creates a quiet retreat, while the formal living room, complete with a Georgian reproduction gas fireplace, and custom millwork, adds warmth and sophistication. In the formal dining room, a bank of bay windows and French doors open to a private patio ideal for entertaining. The great room, adorned with imported Canadian wood beams and a floor-to-ceiling fieldstone fireplace, flows into the gourmet kitchen, which features soapstone counters, a built-in baker's station, a Dacor range, a Sub-Zero refrigerator, pantry, wet bar, and breakfast island on rich hardwood floors. The grounds reflect an English garden tradition, complete with a heated greenhouse for year-round greenery. Set on over five secluded acres on a private drive, this estate enjoys tranquility, beauty, and unmatched quality.
Features
- Town: Old Lyme
- Rooms: 10
- Bedrooms: 4
- Baths: 3 full / 2 half
- Laundry: Main Level
- Style: Cape Cod,European
- Year Built: 2001
- Garage: 3-car Attached Garage
- Heating: Hot Air
- Cooling: Central Air
- Basement: Full,Unfinished,Interior Access
- Above Grade Approx. Sq. Feet: 5,160
- Acreage: 5.36
- Est. Taxes: $16,294
- Lot Desc: Treed,Level Lot
- Elem. School: Center
- High School: Lyme-Old Lyme
- Pool: Gunite,Heated,Auto Cleaner,Safety Fence,In Ground Pool
- Appliances: Gas Range,Microwave,Range Hood,Subzero,Dishwasher,Disposal,Compactor,Washer,Dryer,Wine Chiller
- MLS#: 24059579
- Website: https://www.raveis.com
/eprop/24059579/70csilllane_oldlyme_ct?source=qrflyer
Listing courtesy of Berkshire Hathaway NE Prop.
Room Information
| Type | Description | Level |
|---|---|---|
| Bedroom 1 | Vaulted Ceiling,Balcony/Deck,Built-Ins,French Doors,Patio/Terrace,Wall/Wall Carpet | Upper |
| Bedroom 2 | Full Bath,Wall/Wall Carpet | Upper |
| Bedroom 3 | Bedroom Suite,Full Bath,Walk-In Closet | Upper |
| Dining Room | Bay/Bow Window,9 ft+ Ceilings,French Doors,Patio/Terrace,Hardwood Floor | Main |
| Great Room | Cathedral Ceiling,Beams,Fireplace,Hardwood Floor | Main |
| Kitchen | Vaulted Ceiling,Breakfast Bar,Wet Bar,Island,Pantry,Hardwood Floor | Main |
| Library | Cathedral Ceiling,Beams,Book Shelves,Built-Ins,Hardwood Floor | Main |
| Living Room | Vaulted Ceiling,Balcony/Deck,Built-Ins,Gas Log Fireplace,French Doors,Hardwood Floor | Main |
| Primary Bedroom | Cathedral Ceiling,Bedroom Suite,Dressing Room,French Doors,Walk-In Closet | Main |
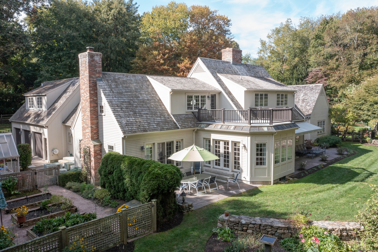
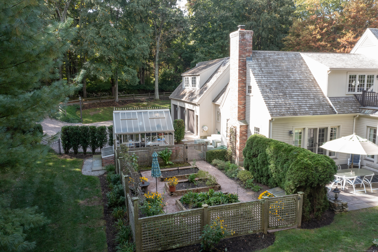
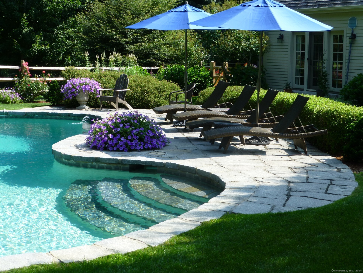
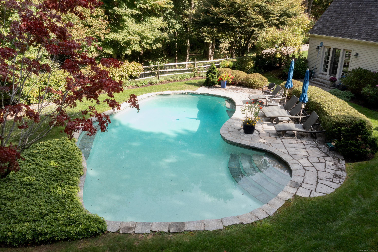
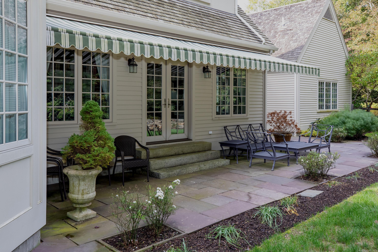
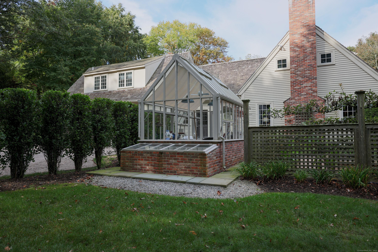
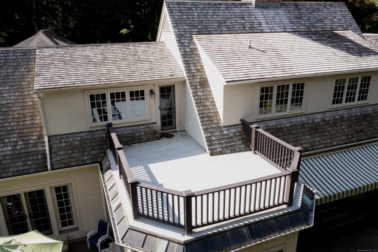
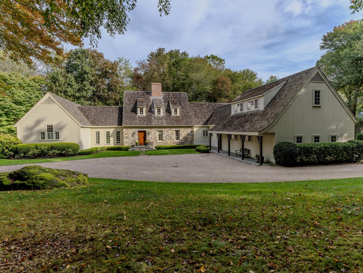
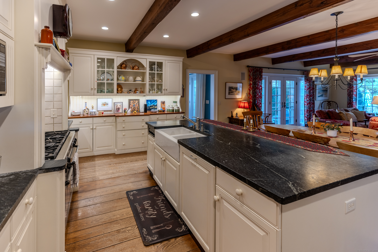
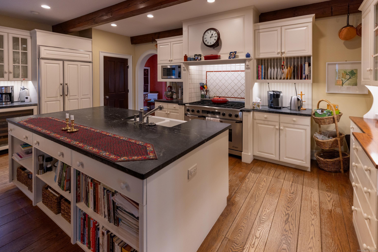
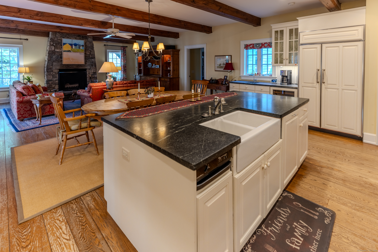
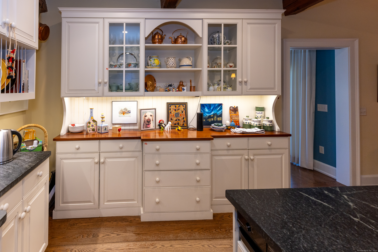
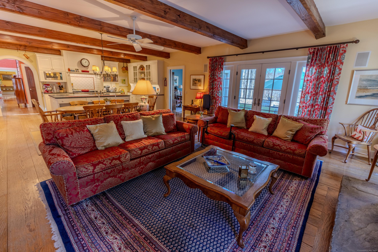
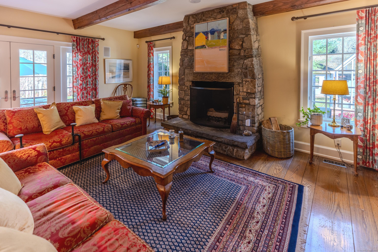
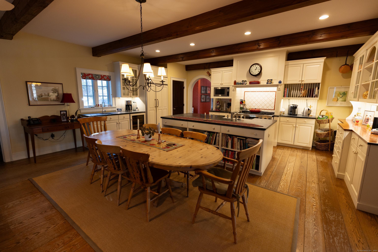
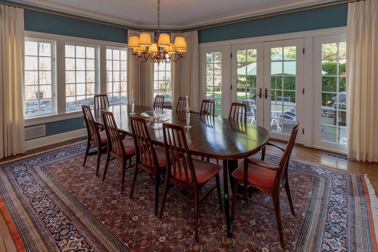
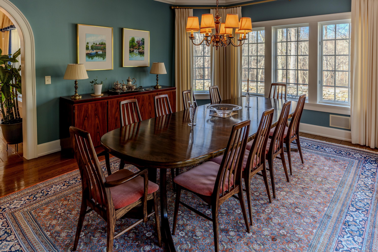
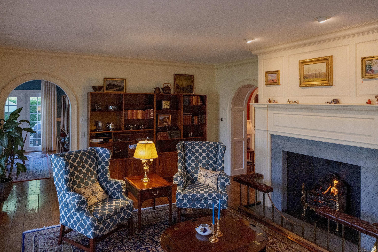
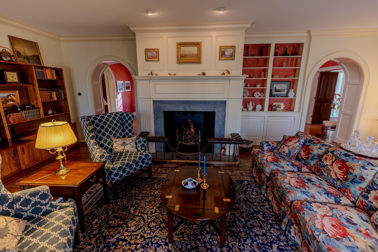
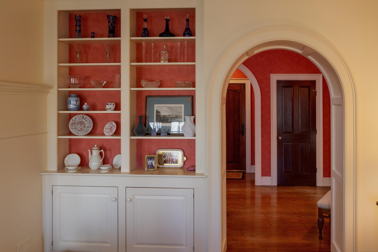
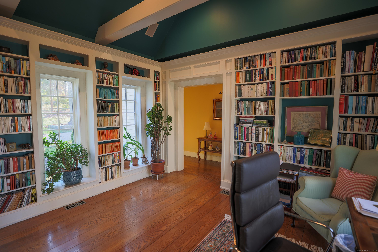
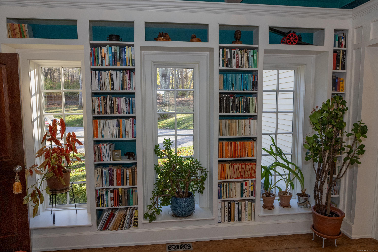
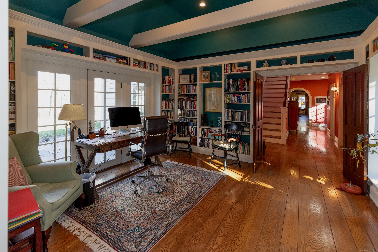
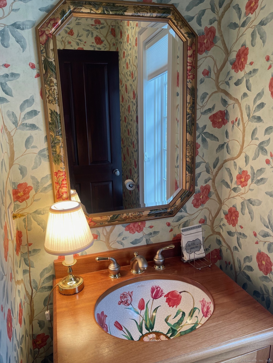
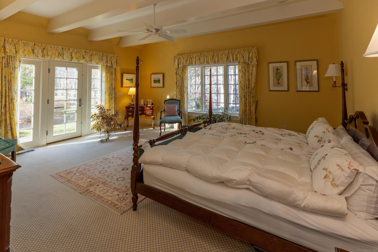
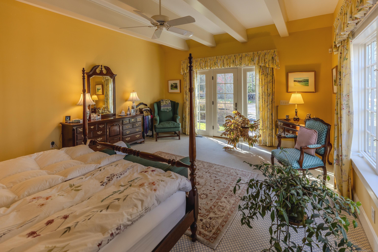
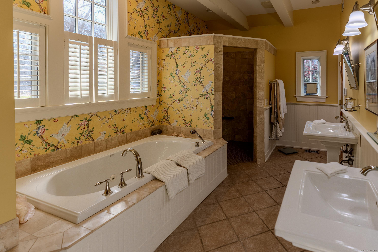
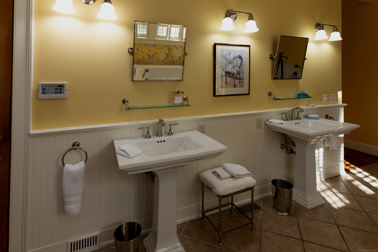
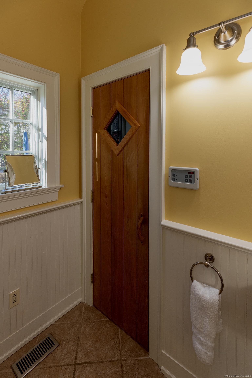
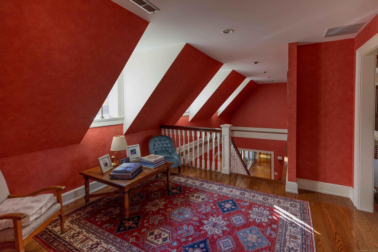
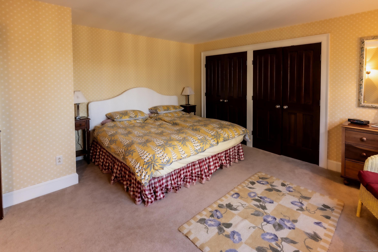
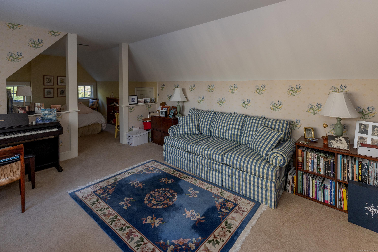
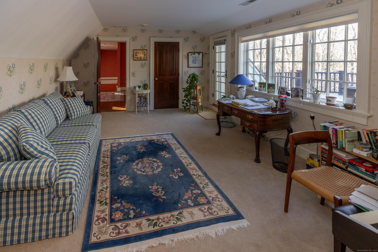
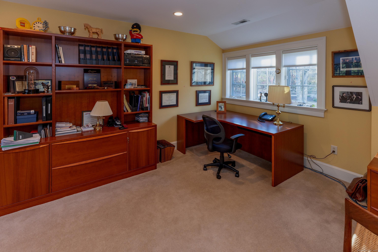
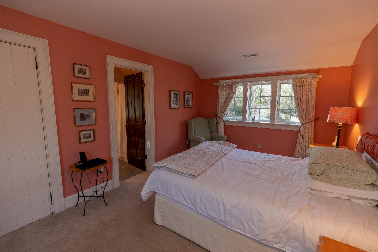
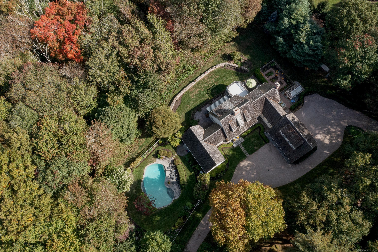


William Raveis Family of Services
Our family of companies partner in delivering quality services in a one-stop-shopping environment. Together, we integrate the most comprehensive real estate, mortgage and insurance services available to fulfill your specific real estate needs.

Customer Service
888.699.8876
Contact@raveis.com
Our family of companies offer our clients a new level of full-service real estate. We shall:
- Market your home to realize a quick sale at the best possible price
- Place up to 20+ photos of your home on our website, raveis.com, which receives over 1 billion hits per year
- Provide frequent communication and tracking reports showing the Internet views your home received on raveis.com
- Showcase your home on raveis.com with a larger and more prominent format
- Give you the full resources and strength of William Raveis Real Estate, Mortgage & Insurance and our cutting-edge technology
To learn more about our credentials, visit raveis.com today.

Frank KolbSenior Vice President - Coaching & Strategic, William Raveis Mortgage, LLC
NMLS Mortgage Loan Originator ID 81725
203.980.8025
Frank.Kolb@raveis.com
Our Executive Mortgage Banker:
- Is available to meet with you in our office, your home or office, evenings or weekends
- Offers you pre-approval in minutes!
- Provides a guaranteed closing date that meets your needs
- Has access to hundreds of loan programs, all at competitive rates
- Is in constant contact with a full processing, underwriting, and closing staff to ensure an efficient transaction

Robert ReadeRegional SVP Insurance Sales, William Raveis Insurance
860.690.5052
Robert.Reade@raveis.com
Our Insurance Division:
- Will Provide a home insurance quote within 24 hours
- Offers full-service coverage such as Homeowner's, Auto, Life, Renter's, Flood and Valuable Items
- Partners with major insurance companies including Chubb, Kemper Unitrin, The Hartford, Progressive,
Encompass, Travelers, Fireman's Fund, Middleoak Mutual, One Beacon and American Reliable

Ray CashenPresident, William Raveis Attorney Network
203.925.4590
For homebuyers and sellers, our Attorney Network:
- Consult on purchase/sale and financing issues, reviews and prepares the sale agreement, fulfills lender
requirements, sets up escrows and title insurance, coordinates closing documents - Offers one-stop shopping; to satisfy closing, title, and insurance needs in a single consolidated experience
- Offers access to experienced closing attorneys at competitive rates
- Streamlines the process as a direct result of the established synergies among the William Raveis Family of Companies


70-C Sill Lane, Old Lyme (Sill Lane), CT, 06371
$2,489,500

Customer Service
William Raveis Real Estate
Phone: 888.699.8876
Contact@raveis.com

Frank Kolb
Senior Vice President - Coaching & Strategic
William Raveis Mortgage, LLC
Phone: 203.980.8025
Frank.Kolb@raveis.com
NMLS Mortgage Loan Originator ID 81725
|
5/6 (30 Yr) Adjustable Rate Jumbo* |
30 Year Fixed-Rate Jumbo |
15 Year Fixed-Rate Jumbo |
|
|---|---|---|---|
| Loan Amount | $1,991,600 | $1,991,600 | $1,991,600 |
| Term | 360 months | 360 months | 180 months |
| Initial Interest Rate** | 5.375% | 6.125% | 5.625% |
| Interest Rate based on Index + Margin | 8.125% | ||
| Annual Percentage Rate | 6.550% | 6.220% | 5.781% |
| Monthly Tax Payment | $1,358 | $1,358 | $1,358 |
| H/O Insurance Payment | $125 | $125 | $125 |
| Initial Principal & Interest Pmt | $11,152 | $12,101 | $16,405 |
| Total Monthly Payment | $12,635 | $13,584 | $17,888 |
* The Initial Interest Rate and Initial Principal & Interest Payment are fixed for the first and adjust every six months thereafter for the remainder of the loan term. The Interest Rate and annual percentage rate may increase after consummation. The Index for this product is the SOFR. The margin for this adjustable rate mortgage may vary with your unique credit history, and terms of your loan.
** Mortgage Rates are subject to change, loan amount and product restrictions and may not be available for your specific transaction at commitment or closing. Rates, and the margin for adjustable rate mortgages [if applicable], are subject to change without prior notice.
The rates and Annual Percentage Rate (APR) cited above may be only samples for the purpose of calculating payments and are based upon the following assumptions: minimum credit score of 740, 20% down payment (e.g. $20,000 down on a $100,000 purchase price), $1,950 in finance charges, and 30 days prepaid interest, 1 point, 30 day rate lock. The rates and APR will vary depending upon your unique credit history and the terms of your loan, e.g. the actual down payment percentages, points and fees for your transaction. Property taxes and homeowner's insurance are estimates and subject to change.









