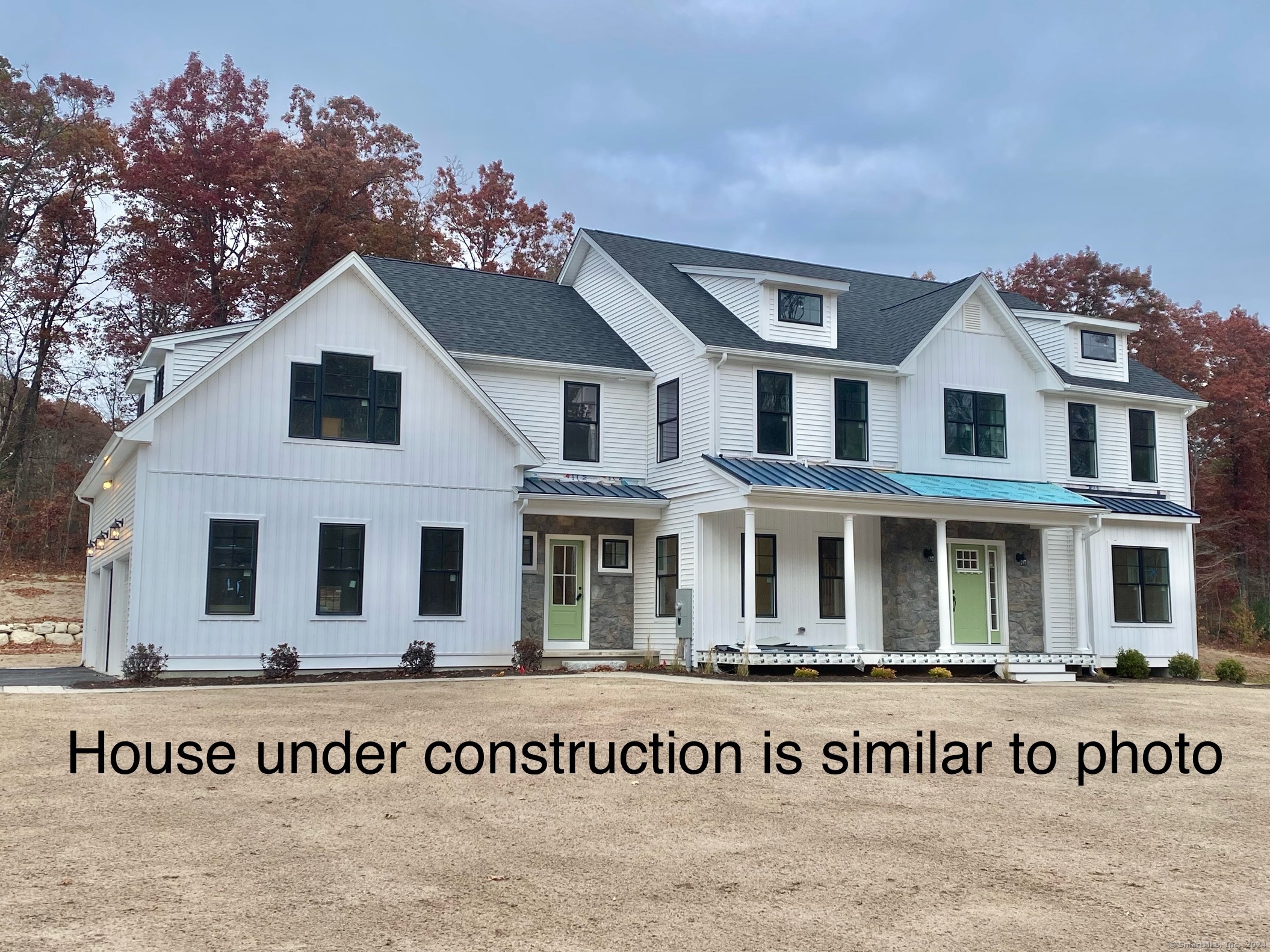
|
39 Princeton Drive, Avon, CT, 06001 | $1,479,000
This new construction modern farmhouse will have 5063 square feet of finished living space and is now framed. The roofing, black windows & siding will soon be installed. This home is set on over an acre and backs up to open space. The main level has an open layout highlighted by a 22x20 kitchen with a 10 foot deep walk-in pantry, an 8 foot long island with choice of quartz or granite countertops and a spacious breakfast nook leading to 12x20 deck. A covered front porch with black metal roof leads to the foyer which is flanked by a living room/den and a dining room. Open to the kitchen in the rear of the home is a fireplaced family room which is defined by a coffered ceiling. A second covered front porch with a black metal roof leads to the mudroom entrance. The mudroom features two built-in benches with beadboard backing. From the mudroom there is access to the 3 car garage and the kitchen. Plus there is a back staircase to the 2nd floor with 4 very generous size bedrooms with 3 full baths. The spectacular primary suite has 3 large walk-in closets, a private study/office, a tray ceiling and a luxurious bath with free standing tub, 5 foot tiled shower with 2 sides of glass, a private commode area, a linen closet and his and hers vanities. The finished walk-out basement has a huge entertainment room, an exercise room, an office and a full bath. There is still time for the purchaser to select the interior finishes.
Features
- Rooms: 13
- Bedrooms: 4
- Baths: 4 full / 1 half
- Laundry: Upper Level
- Style: Farm House,Modern
- Year Built: 2024
- Garage: 3-car Attached Garage
- Heating: Hot Air
- Cooling: Central Air,Zoned
- Basement: Full,Heated,Garage Access,Partially Finished,Walk-out,Liveable Space,Full With Walk-Out
- Above Grade Approx. Sq. Feet: 3,922
- Below Grade Approx. Sq. Feet: 1,141
- Acreage: 1.31
- Est. Taxes: $0
- Lot Desc: Lightly Wooded,Borders Open Space,On Cul-De-Sac,Rolling
- Elem. School: Per Board of Ed
- High School: Avon
- Appliances: Allowance
- MLS#: 24061505
- Website: https://www.raveis.com
/eprop/24061505/39princetondrive_avon_ct?source=qrflyer
Listing courtesy of T & M Real Estate of CT Inc
Room Information
| Type | Description | Dimensions | Level |
|---|---|---|---|
| Bedroom 1 | Walk-In Closet,Wall/Wall Carpet,Tub w/Shower | 16.0 x 22.0 | Upper |
| Bedroom 2 | Wall/Wall Carpet | 15.0 x 14.0 | Upper |
| Bedroom 3 | Walk-In Closet,Wall/Wall Carpet | 15.0 x 12.0 | Upper |
| Den | Bay/Bow Window,9 ft+ Ceilings,Hardwood Floor | 14.0 x 14.0 | Main |
| Dining Room | 9 ft+ Ceilings,Hardwood Floor | 14.0 x 14.0 | Main |
| Eat-In Kitchen | 9 ft+ Ceilings,Quartz Counters,Island,Pantry,Sliders,Hardwood Floor | 22.0 x 20.0 | Main |
| Family Room | 9 ft+ Ceilings,Gas Log Fireplace,Hardwood Floor | 20.0 x 18.0 | Main |
| Full Bath | Granite Counters,Double-Sink,Tile Floor | 10.0 x 6.0 | Upper |
| Full Bath | Granite Counters,Tile Floor | 9.0 x 8.0 | Upper |
| Office | 9 ft+ Ceilings,Wall/Wall Carpet | 12.0 x 12.0 | Lower |
| Other | 9 ft+ Ceilings,Wall/Wall Carpet | 14.0 x 14.0 | Lower |
| Primary Bath | Granite Counters,Double-Sink,Tile Floor | 13.0 x 10.0 | Upper |
| Primary BR Suite | Vaulted Ceiling,Walk-In Closet,Wall/Wall Carpet | 19.0 x 15.0 | Upper |
| Rec/Play Room | 9 ft+ Ceilings,Sliders,Wall/Wall Carpet | 22.0 x 20.0 | Lower |
| Study | Wall/Wall Carpet | 8.0 x 8.0 | Upper |
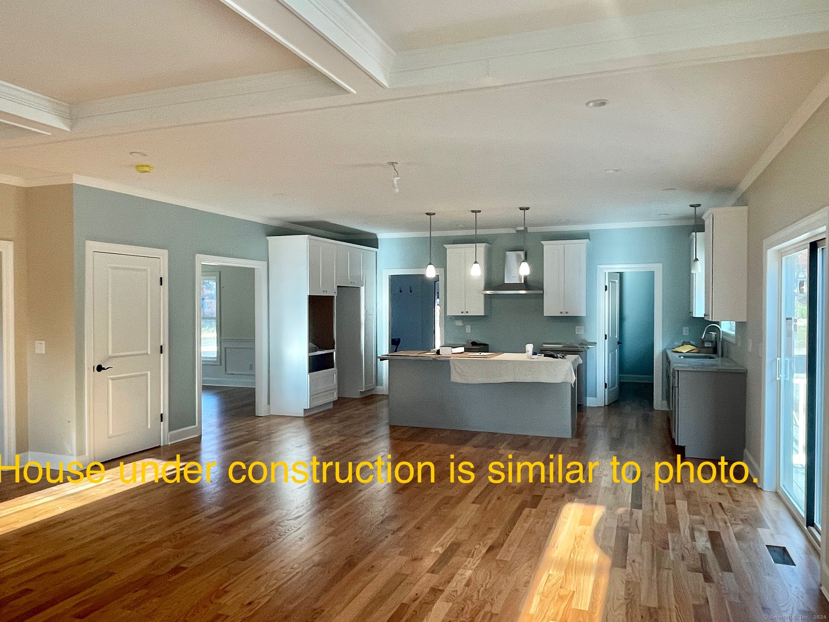
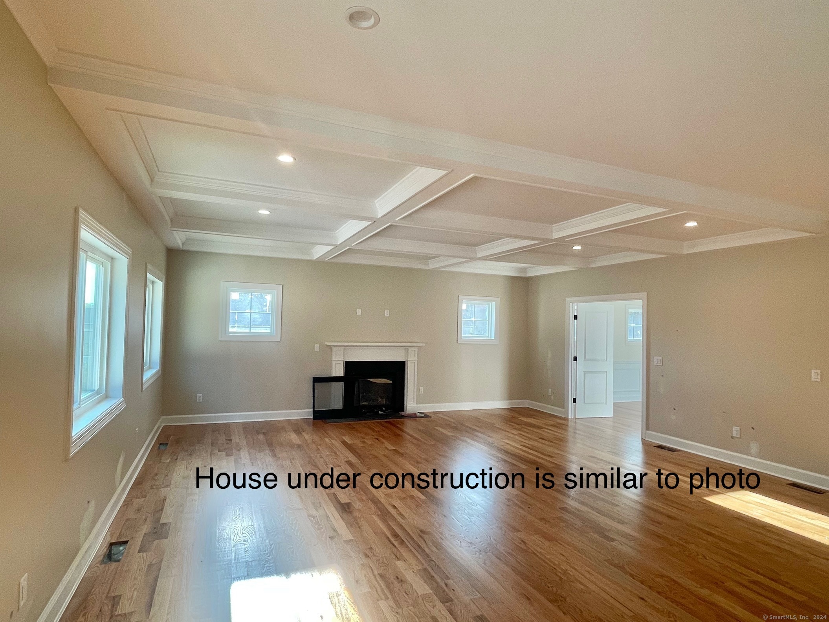
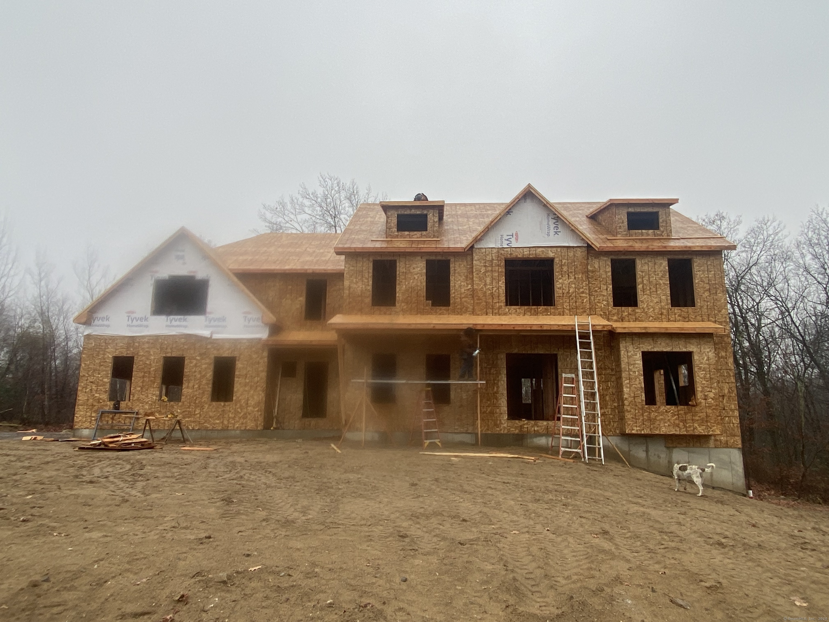
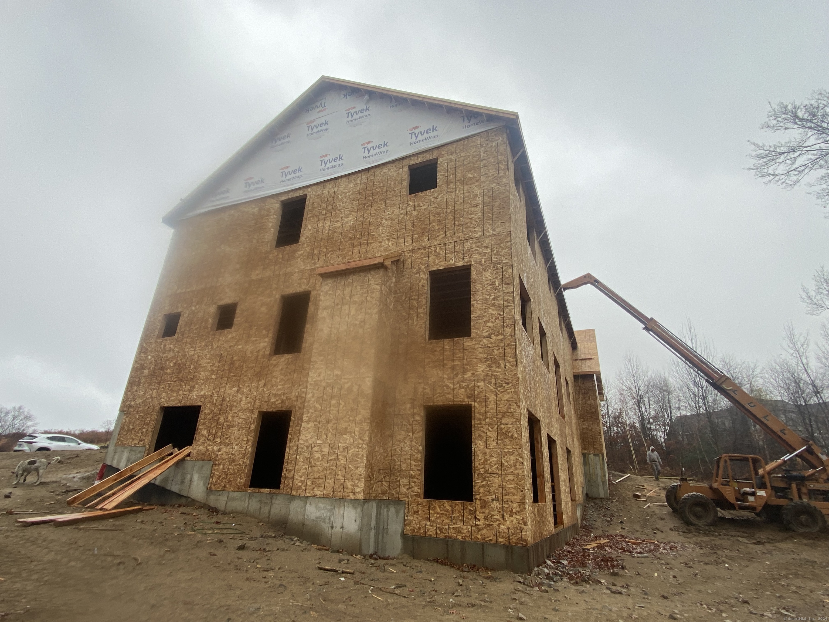
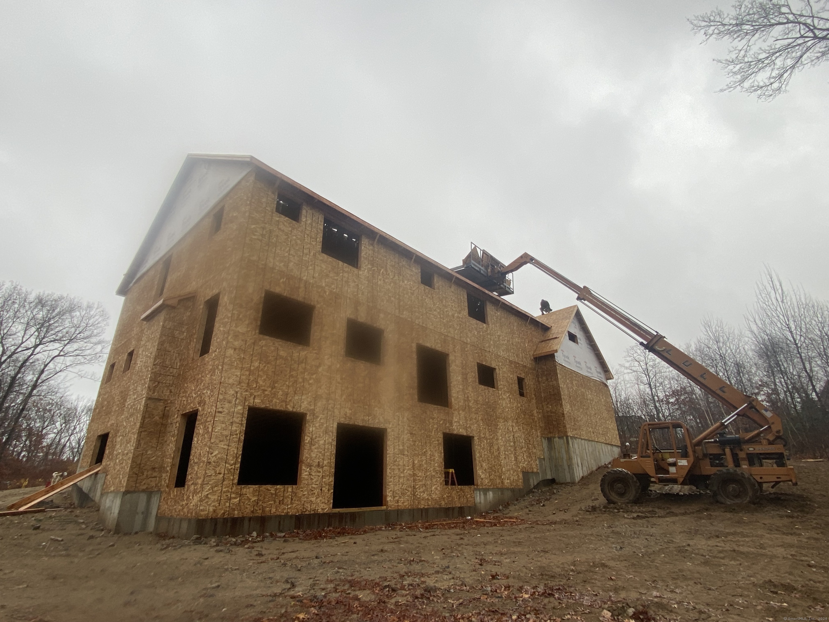
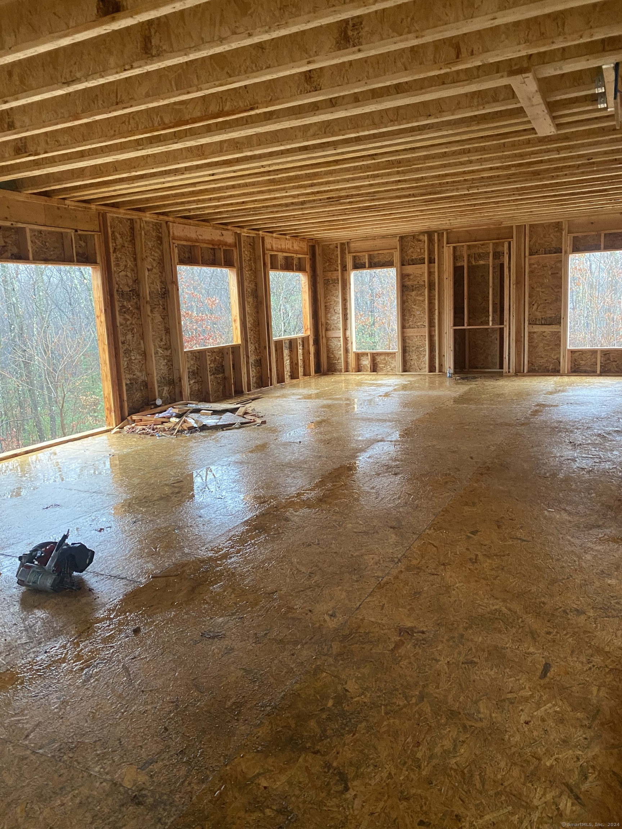
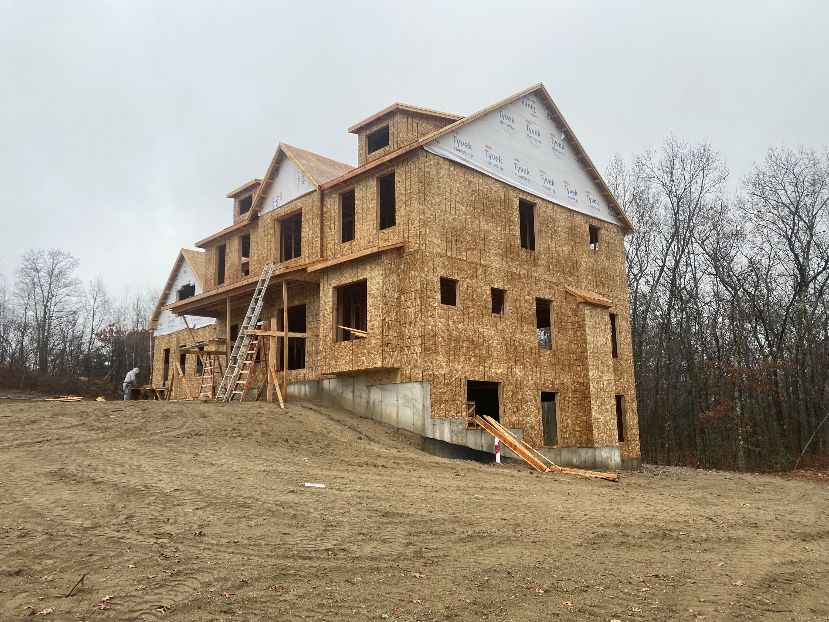
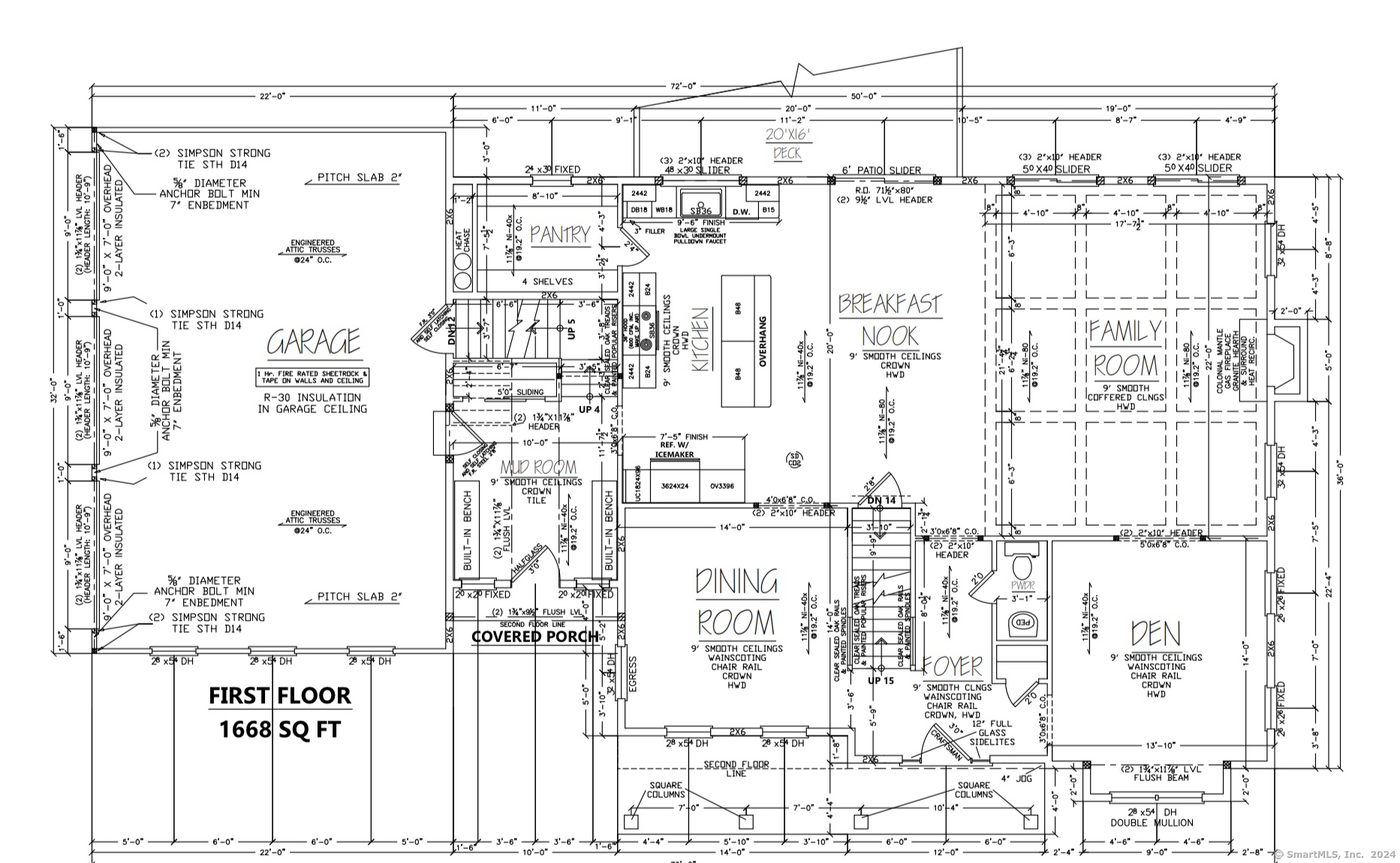
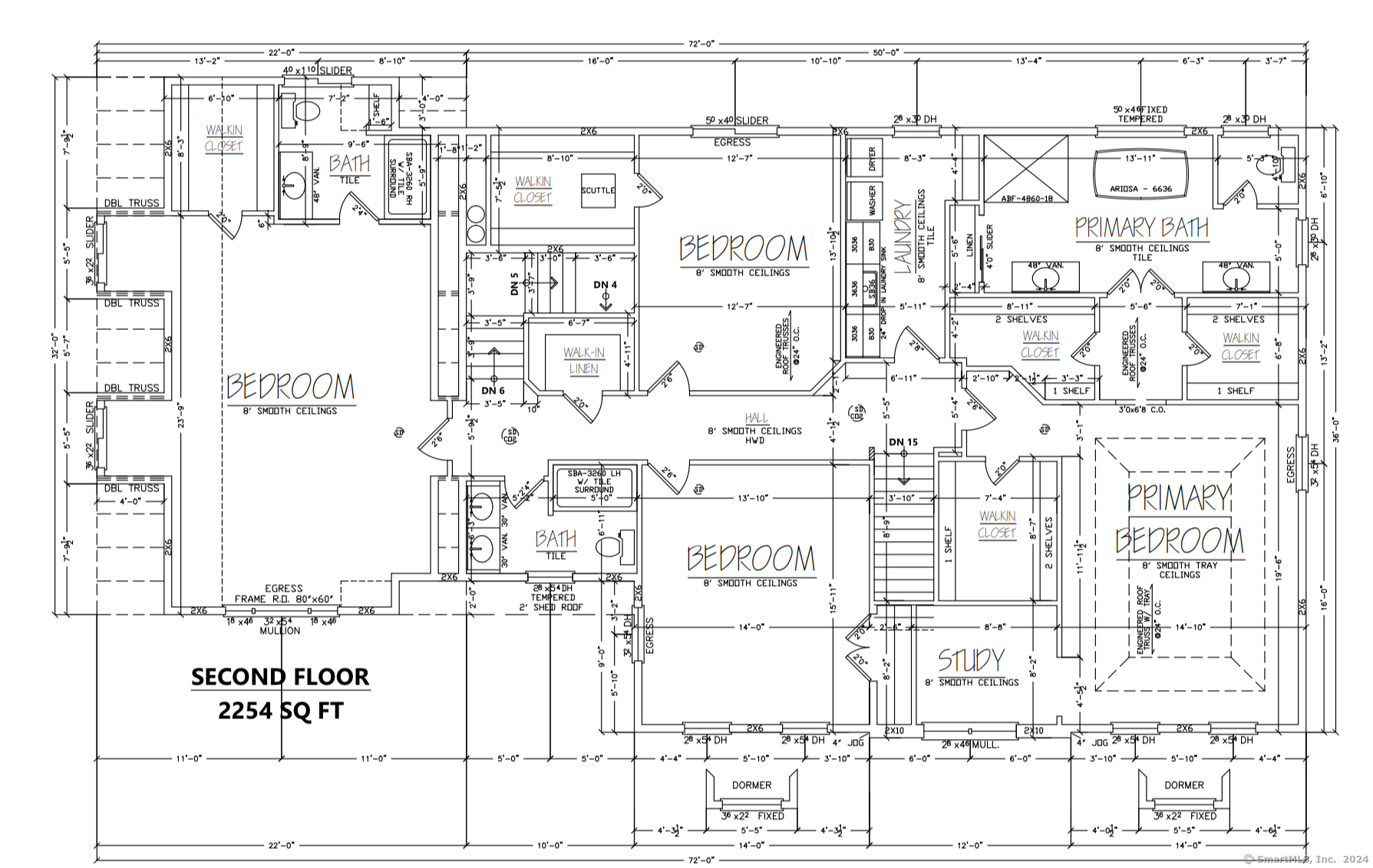
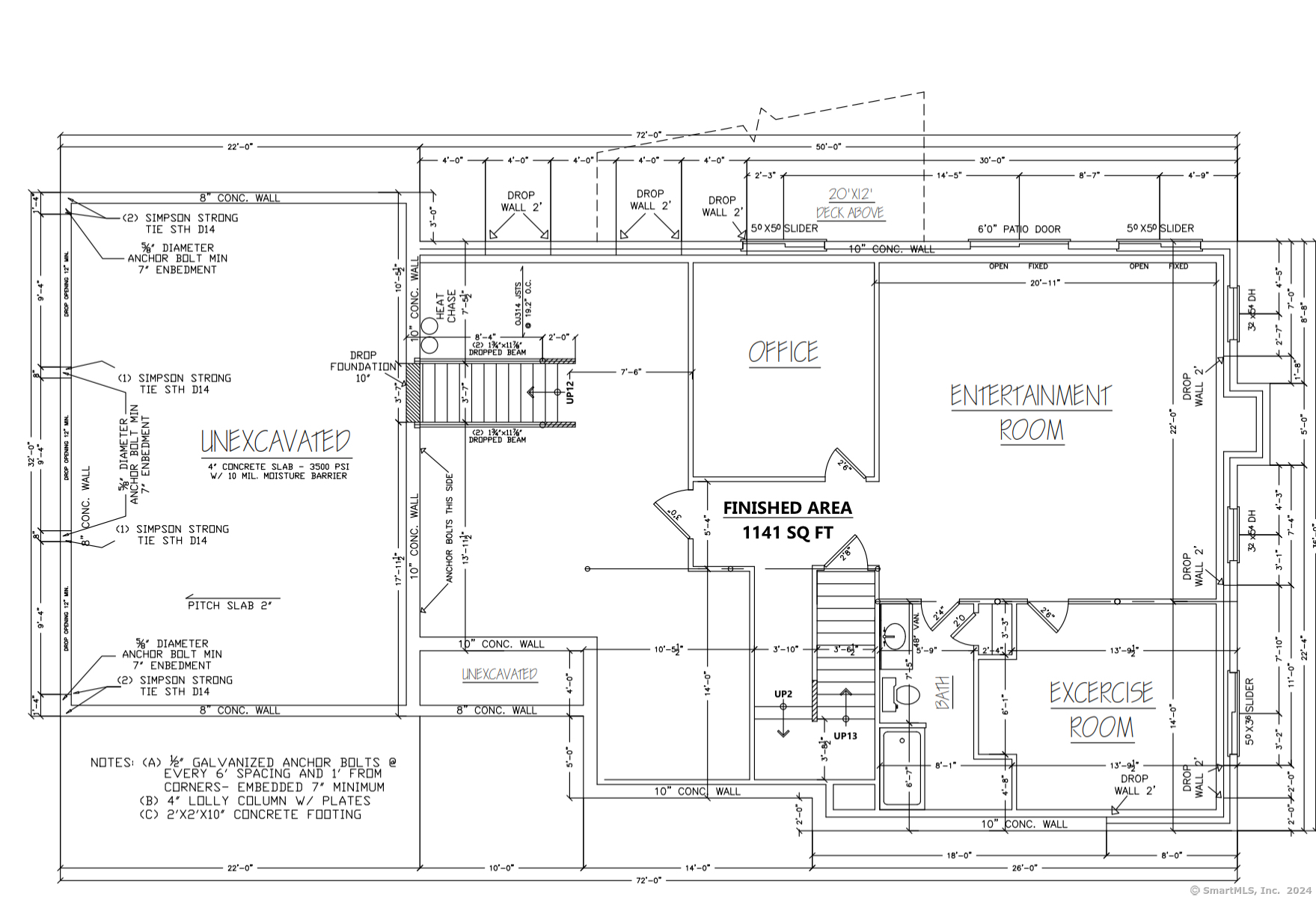
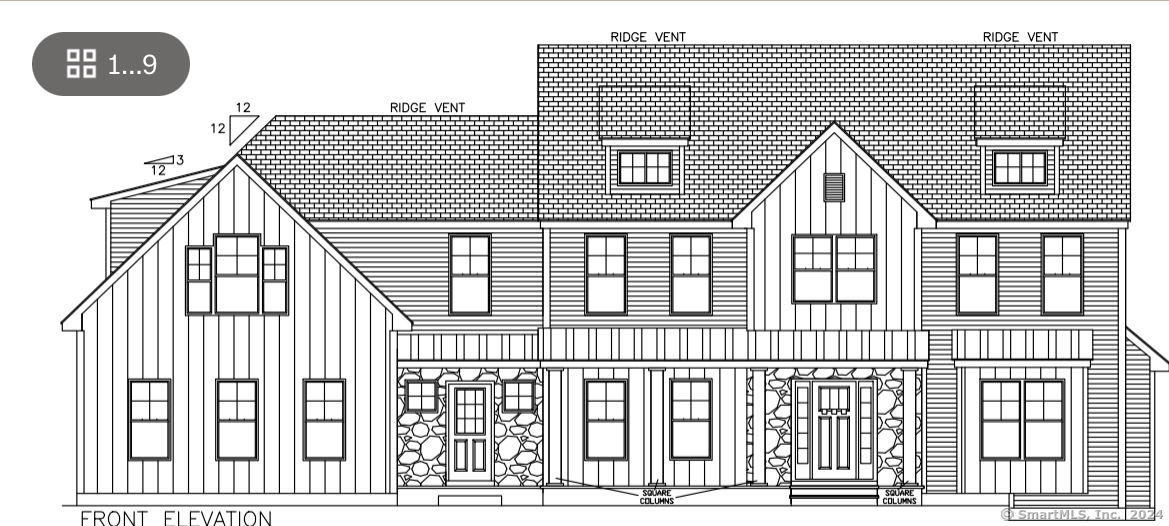
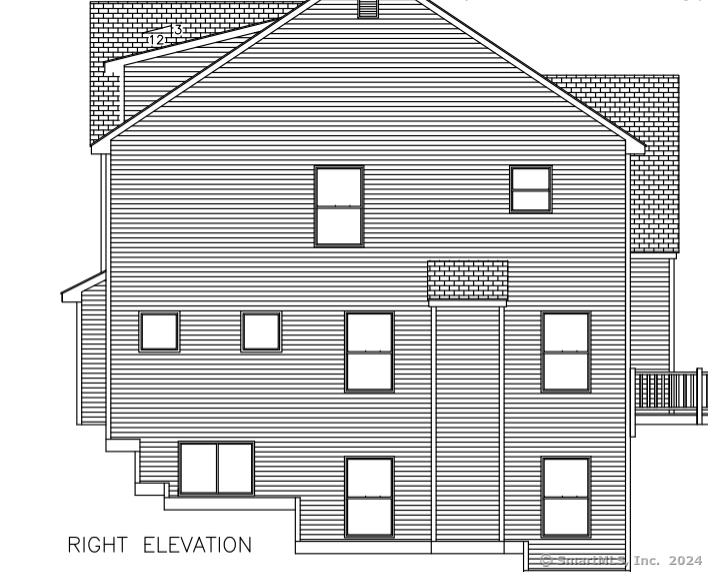
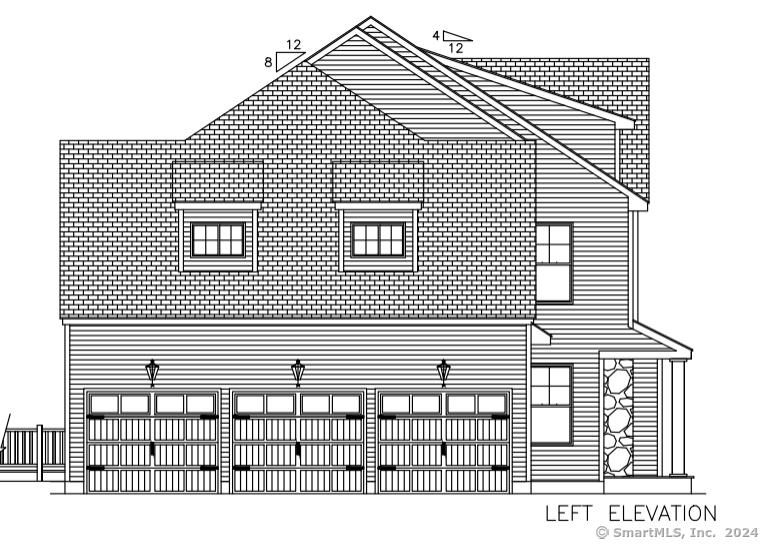
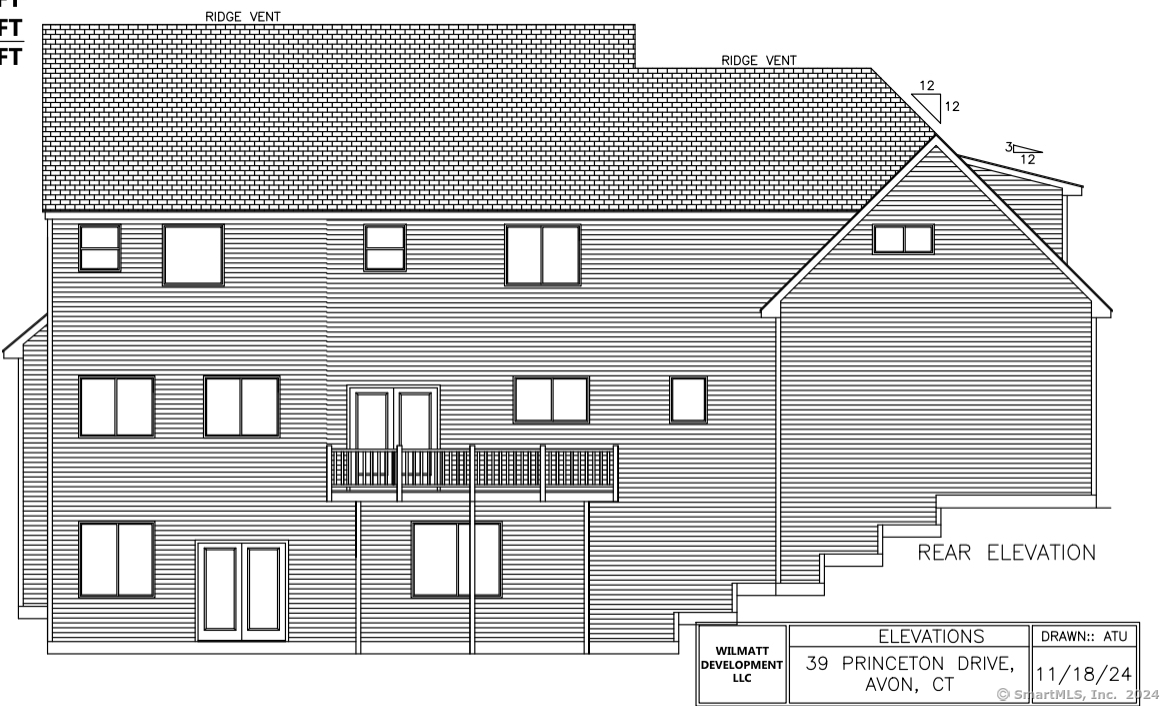
William Raveis Family of Services
Our family of companies partner in delivering quality services in a one-stop-shopping environment. Together, we integrate the most comprehensive real estate, mortgage and insurance services available to fulfill your specific real estate needs.

Customer Service
888.699.8876
Contact@raveis.com
Our family of companies offer our clients a new level of full-service real estate. We shall:
- Market your home to realize a quick sale at the best possible price
- Place up to 20+ photos of your home on our website, raveis.com, which receives over 1 billion hits per year
- Provide frequent communication and tracking reports showing the Internet views your home received on raveis.com
- Showcase your home on raveis.com with a larger and more prominent format
- Give you the full resources and strength of William Raveis Real Estate, Mortgage & Insurance and our cutting-edge technology
To learn more about our credentials, visit raveis.com today.

Russell BaboffVP, Mortgage Banker, William Raveis Mortgage, LLC
NMLS Mortgage Loan Originator ID 1014636
860.463.1745
Russell.Baboff@raveis.com
Our Executive Mortgage Banker:
- Is available to meet with you in our office, your home or office, evenings or weekends
- Offers you pre-approval in minutes!
- Provides a guaranteed closing date that meets your needs
- Has access to hundreds of loan programs, all at competitive rates
- Is in constant contact with a full processing, underwriting, and closing staff to ensure an efficient transaction

Justin SchunkInsurance Sales Director, William Raveis Insurance
860.966.4966
Justin.Schunk@raveis.com
Our Insurance Division:
- Will Provide a home insurance quote within 24 hours
- Offers full-service coverage such as Homeowner's, Auto, Life, Renter's, Flood and Valuable Items
- Partners with major insurance companies including Chubb, Kemper Unitrin, The Hartford, Progressive,
Encompass, Travelers, Fireman's Fund, Middleoak Mutual, One Beacon and American Reliable

Ray CashenPresident, William Raveis Attorney Network
203.925.4590
For homebuyers and sellers, our Attorney Network:
- Consult on purchase/sale and financing issues, reviews and prepares the sale agreement, fulfills lender
requirements, sets up escrows and title insurance, coordinates closing documents - Offers one-stop shopping; to satisfy closing, title, and insurance needs in a single consolidated experience
- Offers access to experienced closing attorneys at competitive rates
- Streamlines the process as a direct result of the established synergies among the William Raveis Family of Companies


39 Princeton Drive, Avon, CT, 06001
$1,479,000

Customer Service
William Raveis Real Estate
Phone: 888.699.8876
Contact@raveis.com

Russell Baboff
VP, Mortgage Banker
William Raveis Mortgage, LLC
Phone: 860.463.1745
Russell.Baboff@raveis.com
NMLS Mortgage Loan Originator ID 1014636
|
5/6 (30 Yr) Adjustable Rate Jumbo* |
30 Year Fixed-Rate Jumbo |
15 Year Fixed-Rate Jumbo |
|
|---|---|---|---|
| Loan Amount | $1,183,200 | $1,183,200 | $1,183,200 |
| Term | 360 months | 360 months | 180 months |
| Initial Interest Rate** | 5.375% | 6.250% | 5.750% |
| Interest Rate based on Index + Margin | 8.125% | ||
| Annual Percentage Rate | 6.550% | 6.346% | 5.907% |
| Monthly Tax Payment | $0 | $0 | $0 |
| H/O Insurance Payment | $125 | $125 | $125 |
| Initial Principal & Interest Pmt | $6,626 | $7,285 | $9,825 |
| Total Monthly Payment | $6,751 | $7,410 | $9,950 |
* The Initial Interest Rate and Initial Principal & Interest Payment are fixed for the first and adjust every six months thereafter for the remainder of the loan term. The Interest Rate and annual percentage rate may increase after consummation. The Index for this product is the SOFR. The margin for this adjustable rate mortgage may vary with your unique credit history, and terms of your loan.
** Mortgage Rates are subject to change, loan amount and product restrictions and may not be available for your specific transaction at commitment or closing. Rates, and the margin for adjustable rate mortgages [if applicable], are subject to change without prior notice.
The rates and Annual Percentage Rate (APR) cited above may be only samples for the purpose of calculating payments and are based upon the following assumptions: minimum credit score of 740, 20% down payment (e.g. $20,000 down on a $100,000 purchase price), $1,950 in finance charges, and 30 days prepaid interest, 1 point, 30 day rate lock. The rates and APR will vary depending upon your unique credit history and the terms of your loan, e.g. the actual down payment percentages, points and fees for your transaction. Property taxes and homeowner's insurance are estimates and subject to change.









