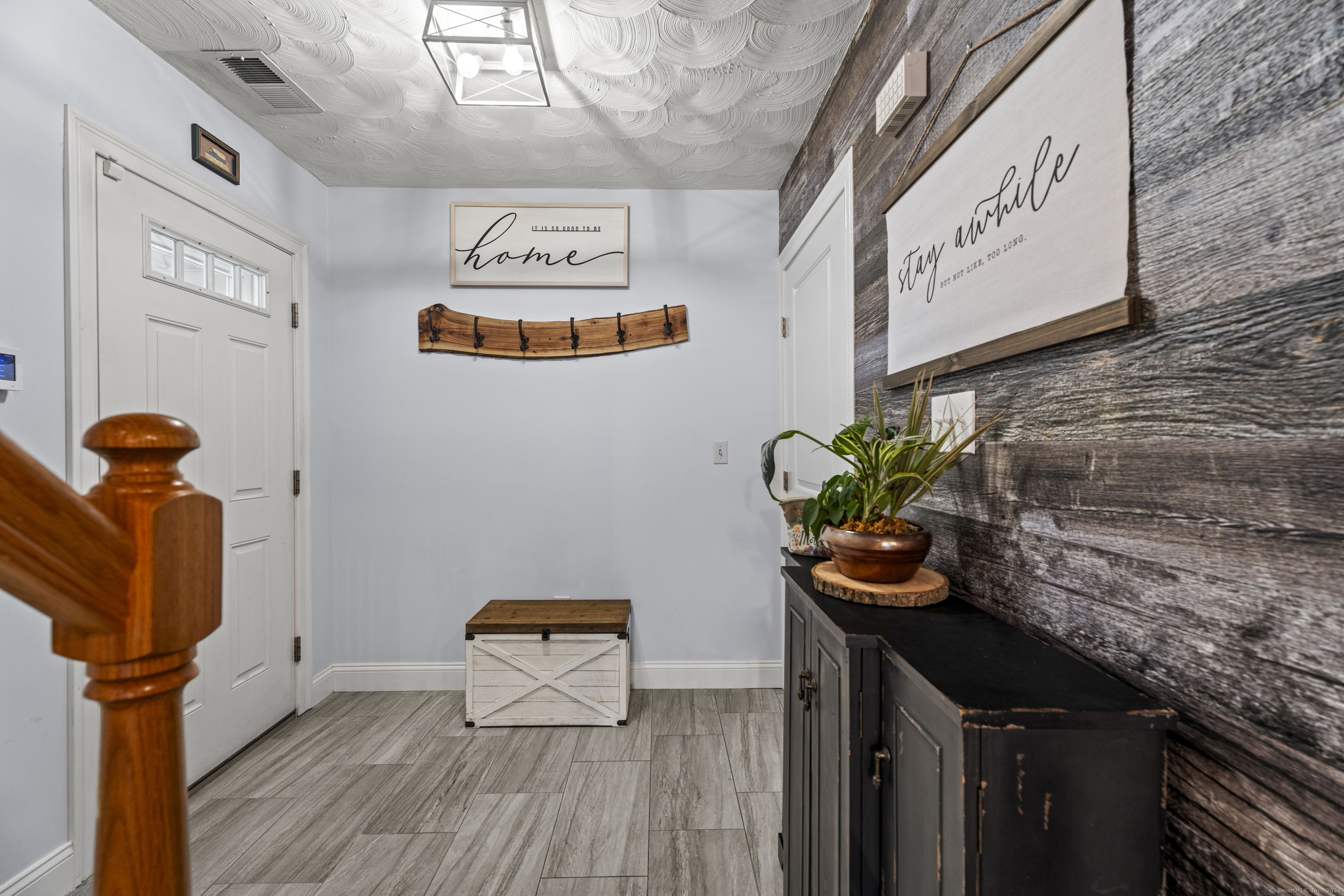
|
240 Hemingway Avenue, #UNIT C, East Haven, CT, 06512 | $305,000
Welcome to Cornerstone Walk, a quiet and convenient newer construction 55+ community close to both East Haven and Branford amenities! Unit C is an updated end unit and has everything you need for modern living inside and out, including a patio! This prime location is an enclave of 7 townhouses. This home welcomes you with a gracious foyer and stunning open concept living. As a corner unit you have natural light flooding the space through the windows and sliders! The main level has a spacious kitchen with white shaker cabinetry, granite countertops, tile backsplash, stainless steel appliances, a large pantry and a peninsula with space for multiple stools. Conversation can easily flow when entertaining from the kitchen to dining room to spacious family room with vaulted ceiling! A true statement! The dining room has sliders to a patio and residents can have a grill. A powder room and spacious laundry room completes the main level. The second floor has two very large bedrooms and a full bathroom with a large vanity and newly tiled shower. There's a hall closet for added storage and walk-up attic offering tons of space and the potential to be finished. Fresh neutral paint colors and finishes allow you to make this condo your home! This home has 2-assigned parking spaces and visitor spots along with being on a cul-de-sac street for added parking. The front door has a ramp and the unit is prepped for handicap accessibility.
Features
- Parking: 2-car
- Heating: Hot Air
- Cooling: Central Air
- Levels: 3
- Rooms: 5
- Bedrooms: 2
- Baths: 1 full / 1 half
- Laundry: Main Level
- Complex: Cornerstone Walk (Pending Review)
- Year Built: 2014
- Common Charge: $264 Monthly
- Above Grade Approx. Sq. Feet: 1,520
- Est. Taxes: $4,831
- Lot Desc: City Views,Level Lot
- Adult Communities: Yes
- Elem. School: Per Board of Ed
- High School: East Haven
- Pets Allowed: Restrictions
- Pet Policy: No dogs, cats and other a
- Appliances: Electric Range,Microwave,Refrigerator,Dishwasher,Disposal
- MLS#: 24061772
- Website: https://www.raveis.com
/prop/24061772/240hemingwayavenue_easthaven_ct?source=qrflyer
Listing courtesy of Compass Connecticut, LLC
Room Information
| Type | Description | Dimensions | Level |
|---|---|---|---|
| Bedroom 1 | Remodeled,Wall/Wall Carpet | 18.1 x 11.7 | Upper |
| Dining Room | Remodeled,9 ft+ Ceilings,Combination Liv/Din Rm,Sliders | 7.9 x 14.9 | Main |
| Full Bath | Remodeled,Granite Counters,Full Bath,Stall Shower | 11.4 x 4.1 | Upper |
| Half Bath | Remodeled,Tile Floor | 3.1 x 7.1 | Main |
| Kitchen | Remodeled,9 ft+ Ceilings,Granite Counters,Tile Floor | 15.0 x 10.9 | Main |
| Living Room | Remodeled,9 ft+ Ceilings,Cathedral Ceiling,Combination Liv/Din Rm,Tile Floor | 11.2 x 24.1 | Main |
| Other | Remodeled,Tile Floor | 7.1 x 6.2 | Main |
| Primary Bedroom | Remodeled,Wall/Wall Carpet | 18.1 x 14.0 | Upper |
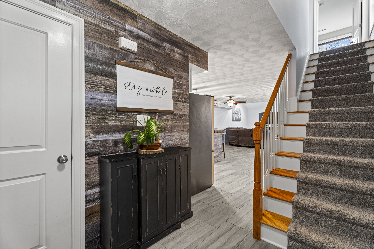
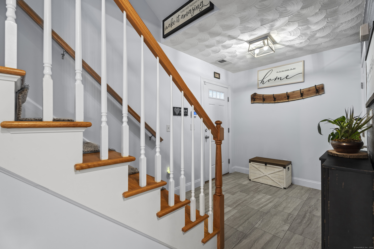
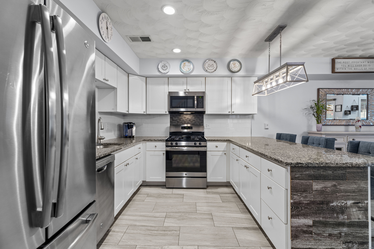
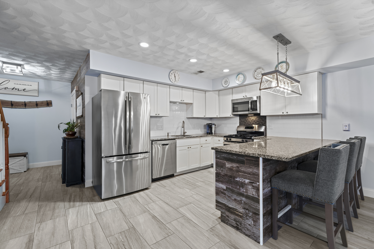
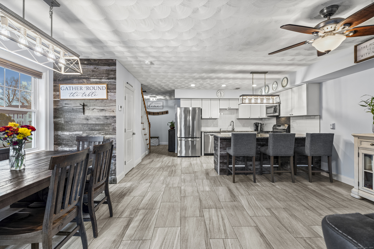
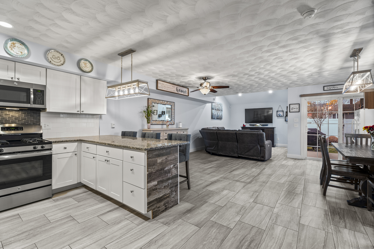
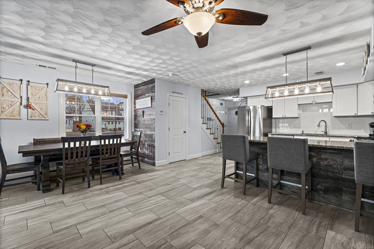
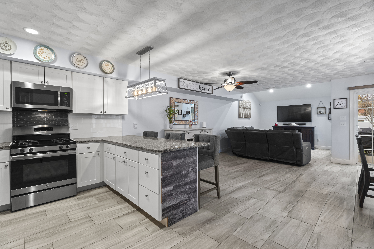
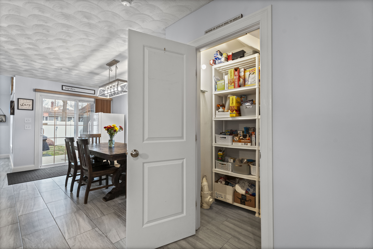
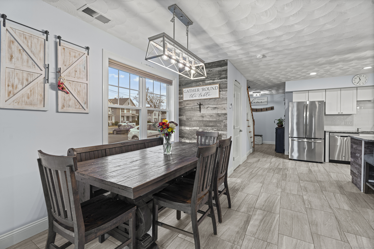
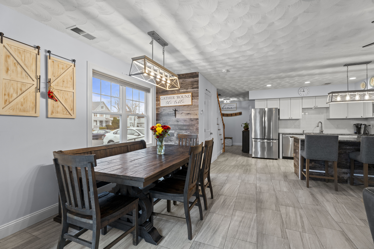
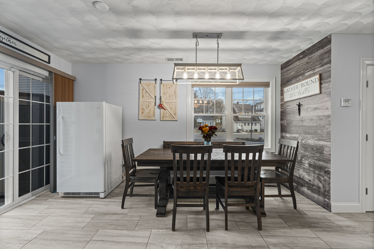
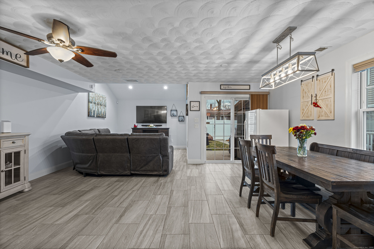
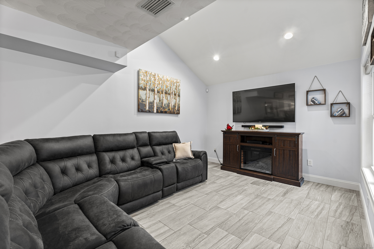
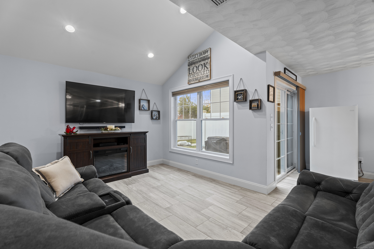
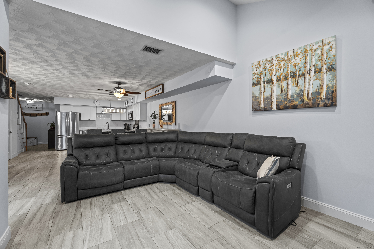
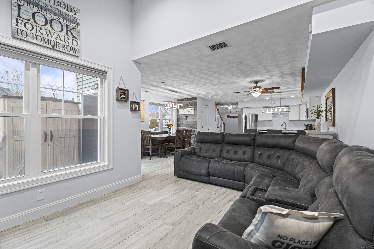
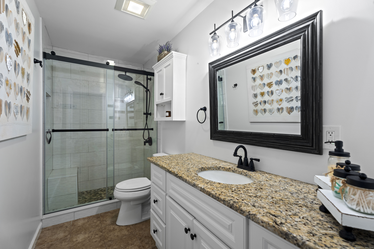
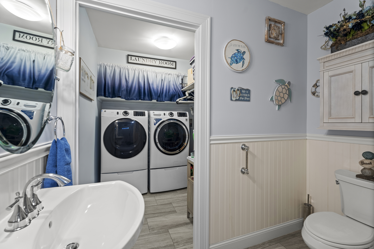
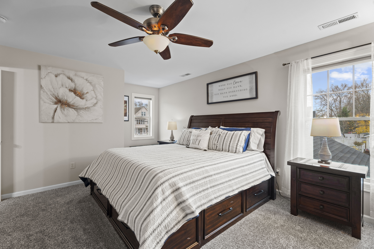
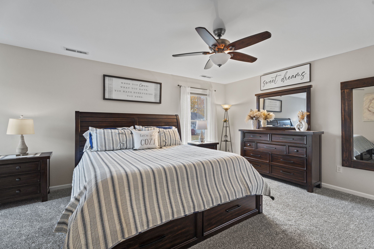
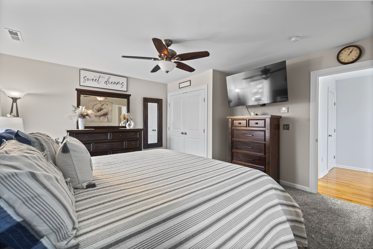
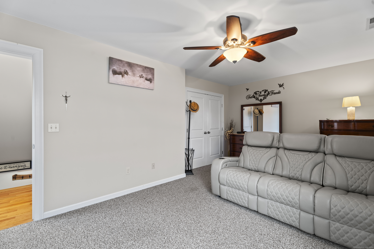
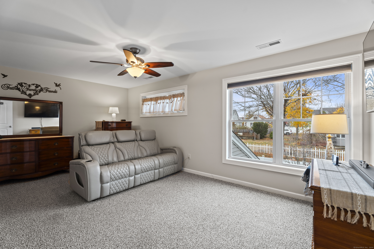
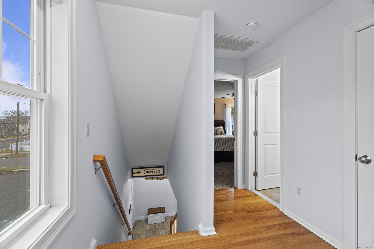
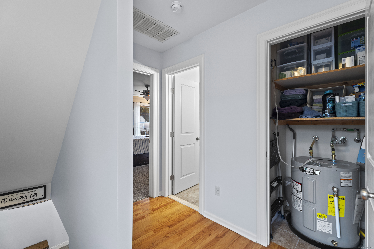
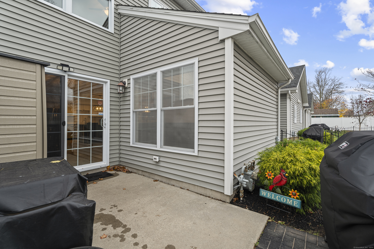
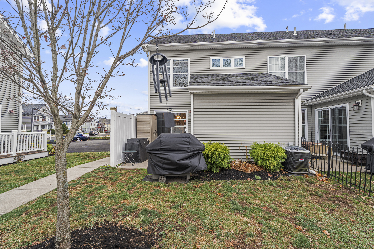
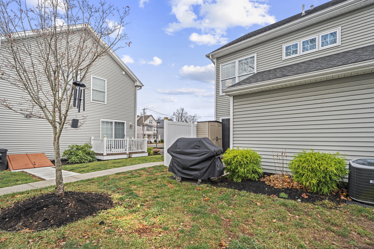
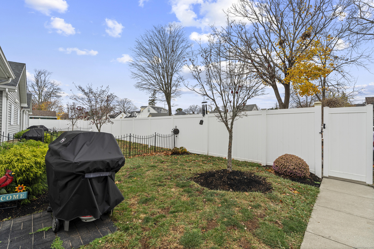
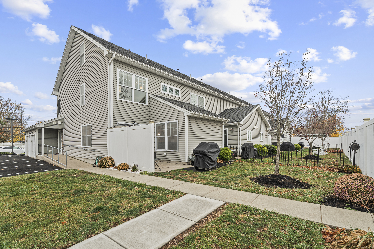
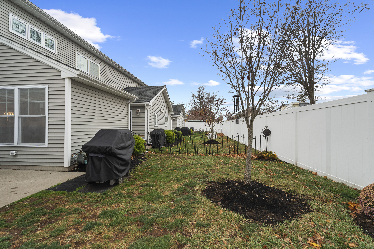
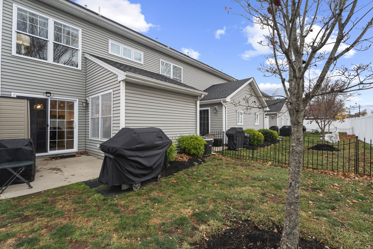
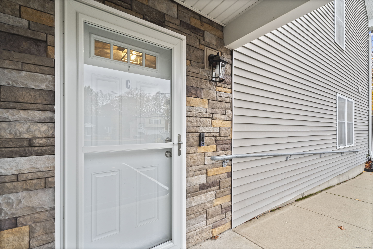
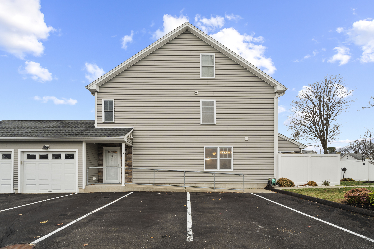
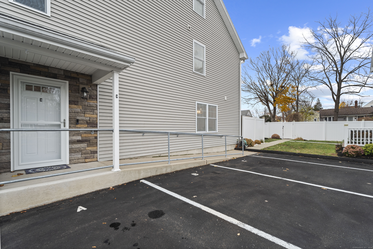
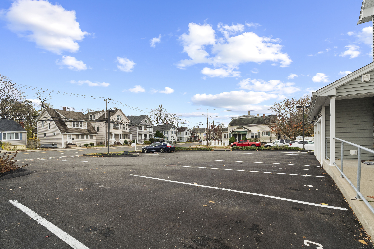
William Raveis Family of Services
Our family of companies partner in delivering quality services in a one-stop-shopping environment. Together, we integrate the most comprehensive real estate, mortgage and insurance services available to fulfill your specific real estate needs.

Customer Service
888.699.8876
Contact@raveis.com
Our family of companies offer our clients a new level of full-service real estate. We shall:
- Market your home to realize a quick sale at the best possible price
- Place up to 20+ photos of your home on our website, raveis.com, which receives over 1 billion hits per year
- Provide frequent communication and tracking reports showing the Internet views your home received on raveis.com
- Showcase your home on raveis.com with a larger and more prominent format
- Give you the full resources and strength of William Raveis Real Estate, Mortgage & Insurance and our cutting-edge technology
To learn more about our credentials, visit raveis.com today.

Frank KolbSenior Vice President - Coaching & Strategic, William Raveis Mortgage, LLC
NMLS Mortgage Loan Originator ID 81725
203.980.8025
Frank.Kolb@raveis.com
Our Executive Mortgage Banker:
- Is available to meet with you in our office, your home or office, evenings or weekends
- Offers you pre-approval in minutes!
- Provides a guaranteed closing date that meets your needs
- Has access to hundreds of loan programs, all at competitive rates
- Is in constant contact with a full processing, underwriting, and closing staff to ensure an efficient transaction

Robert ReadeRegional SVP Insurance Sales, William Raveis Insurance
860.690.5052
Robert.Reade@raveis.com
Our Insurance Division:
- Will Provide a home insurance quote within 24 hours
- Offers full-service coverage such as Homeowner's, Auto, Life, Renter's, Flood and Valuable Items
- Partners with major insurance companies including Chubb, Kemper Unitrin, The Hartford, Progressive,
Encompass, Travelers, Fireman's Fund, Middleoak Mutual, One Beacon and American Reliable

Ray CashenPresident, William Raveis Attorney Network
203.925.4590
For homebuyers and sellers, our Attorney Network:
- Consult on purchase/sale and financing issues, reviews and prepares the sale agreement, fulfills lender
requirements, sets up escrows and title insurance, coordinates closing documents - Offers one-stop shopping; to satisfy closing, title, and insurance needs in a single consolidated experience
- Offers access to experienced closing attorneys at competitive rates
- Streamlines the process as a direct result of the established synergies among the William Raveis Family of Companies


240 Hemingway Avenue, #UNIT C, East Haven, CT, 06512
$305,000

Customer Service
William Raveis Real Estate
Phone: 888.699.8876
Contact@raveis.com

Frank Kolb
Senior Vice President - Coaching & Strategic
William Raveis Mortgage, LLC
Phone: 203.980.8025
Frank.Kolb@raveis.com
NMLS Mortgage Loan Originator ID 81725
|
5/6 (30 Yr) Adjustable Rate Conforming* |
30 Year Fixed-Rate Conforming |
15 Year Fixed-Rate Conforming |
|
|---|---|---|---|
| Loan Amount | $244,000 | $244,000 | $244,000 |
| Term | 360 months | 360 months | 180 months |
| Initial Interest Rate** | 7.375% | 7.125% | 6.125% |
| Interest Rate based on Index + Margin | 8.125% | ||
| Annual Percentage Rate | 7.474% | 7.282% | 6.412 |
| Monthly Tax Payment | $403 | $403 | $403 |
| H/O Insurance Payment | $75 | $75 | $75 |
| Initial Principal & Interest Pmt | $1,685 | $1,644 | $2,076 |
| Total Monthly Payment | $2,163 | $2,122 | $2,554 |
* The Initial Interest Rate and Initial Principal & Interest Payment are fixed for the first and adjust every six months thereafter for the remainder of the loan term. The Interest Rate and annual percentage rate may increase after consummation. The Index for this product is the SOFR. The margin for this adjustable rate mortgage may vary with your unique credit history, and terms of your loan.
** Mortgage Rates are subject to change, loan amount and product restrictions and may not be available for your specific transaction at commitment or closing. Rates, and the margin for adjustable rate mortgages [if applicable], are subject to change without prior notice.
The rates and Annual Percentage Rate (APR) cited above may be only samples for the purpose of calculating payments and are based upon the following assumptions: minimum credit score of 740, 20% down payment (e.g. $20,000 down on a $100,000 purchase price), $1,950 in finance charges, and 30 days prepaid interest, 1 point, 30 day rate lock. The rates and APR will vary depending upon your unique credit history and the terms of your loan, e.g. the actual down payment percentages, points and fees for your transaction. Property taxes and homeowner's insurance are estimates and subject to change. The Total Monthly Payment does not include the estimated HOA/Common Charge payment.









