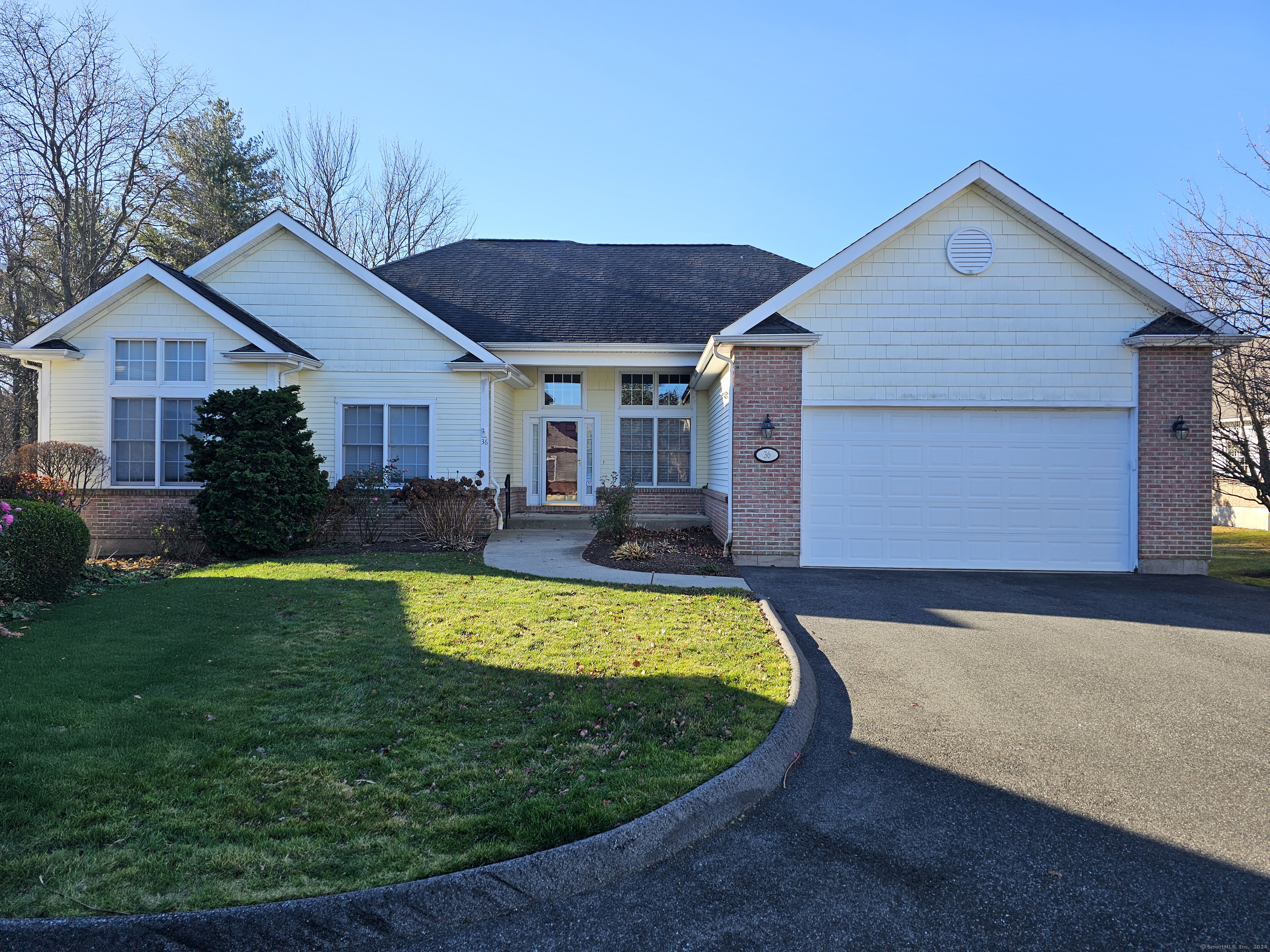
|
36 Jillian Circle, #36, West Hartford, CT, 06107 | $695,000
Welcome to this exquisite free-standing ranch-style villa located in the desirable Reservoir community of West Hartford. This Birch Elite Model features two spacious bedrooms on main level, three and a half bathrooms, and an attached two-car garage. Recent updates add a contemporary flair to this elegant residence. Completely renovated in 2023, the designer eat-in Kitchen is a chef's dream, equipped with sliding doors that lead to a private deck, a gas cooktop, granite countertops, a work island, brand-new stainless-steel appliances, a walk-in pantry, and convenient access to a laundry room and mudroom off the garage. Upon entering, you will be welcomed by an open floor plan featuring soaring ceilings and hardwood floors throughout the main living areas. The formal Dining Room seamlessly connects the Kitchen to the Great Room, creating an ideal space for entertaining. The luxurious primary suite has new wool wall-to-wall carpet, a generous walk-in closet and a full bath that was beautifully updated in 2024 with all the newest accoutrements including a curb-less walk-in shower, counter-height vanity with LED mirror, double sinks and plenty of smart storage solutions. The main level also includes a versatile study behind French doors off the Great Room, and an additional bedroom and full bath. The finished lower-level suite includes a gracious recreation room, another room used as a bedroom, and a third full bathroom, along with a mirrored home gym and ample unfinished storage areas. Situated in a prime location, this home provides access to scenic walking trails on the property and nearby MDC trails for hiking and biking. The Cornerstone Public Recreation Center is just blocks away, complete with a pool and tennis courts. Enjoy the vibrant atmosphere of West Hartford Center's boutique shopping and dining options, all while being just minutes from downtown Hartford. Commuting is effortless, with only a 25-minute drive to Bradley International Airport and close proximity to major hospitals and highways. This remarkable property is truly a must-see!
Features
- Heating: Hot Air
- Cooling: Central Air
- Levels: 2
- Rooms: 9
- Bedrooms: 2
- Baths: 3 full / 1 half
- Laundry: Main Level
- Complex: Farmington Avenue (1401)
- Year Built: 2002
- Common Charge: $572 Monthly
- Above Grade Approx. Sq. Feet: 2,355
- Below Grade Approx. Sq. Feet: 981
- Est. Taxes: $13,874
- Lot Desc: Treed,Level Lot,On Cul-De-Sac
- Adult Communities: Yes
- Elem. School: Wolcott
- Middle School: Sedgwick
- High School: Conard
- Pets Allowed: Restrictions
- Pet Policy: 1 Dog, two indoor cats
- Appliances: Gas Cooktop,Wall Oven,Microwave,Range Hood,Refrigerator,Dishwasher,Disposal,Washer,Dryer
- MLS#: 24061232
- Website: https://www.raveis.com
/prop/24061232/36jilliancircle_westhartford_ct?source=qrflyer
Listing courtesy of Berkshire Hathaway NE Prop.
Room Information
| Type | Description | Dimensions | Level |
|---|---|---|---|
| Bedroom 1 | Book Shelves,Built-Ins,Wall/Wall Carpet | 12.5 x 17.4 | Lower |
| Dining Room | 9 ft+ Ceilings,Hardwood Floor | 12.9 x 15.0 | Main |
| Eat-In Kitchen | Remodeled,Island,Sliders,Hardwood Floor | 14.8 x 14.8 | Main |
| Great Room | 9 ft+ Ceilings,Hardwood Floor | 21.2 x 24.9 | Main |
| Office | 9 ft+ Ceilings,Hardwood Floor | 11.6 x 13.3 | Main |
| Other | Book Shelves,Wall/Wall Carpet | 12.5 x 17.4 | Lower |
| Other | Book Shelves,Wall/Wall Carpet | 17.9 x 27.1 | Lower |
| Primary BR Suite | Remodeled,Full Bath,Walk-In Closet,Wall/Wall Carpet | 18.8 x 19.6 | Main |
| Rec/Play Room | Book Shelves,Built-Ins,Wall/Wall Carpet | 16.1 x 32.2 | Lower |
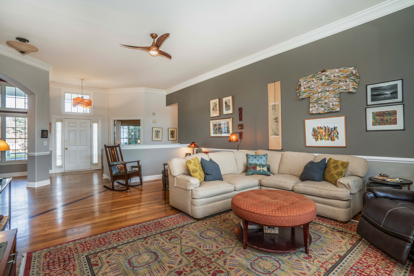
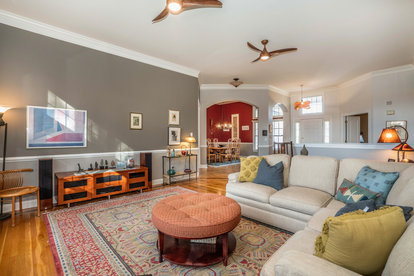
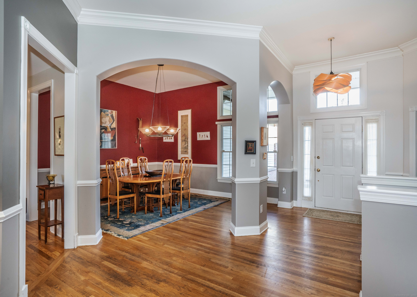
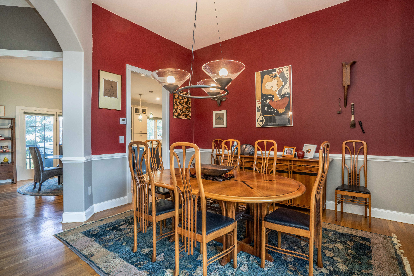
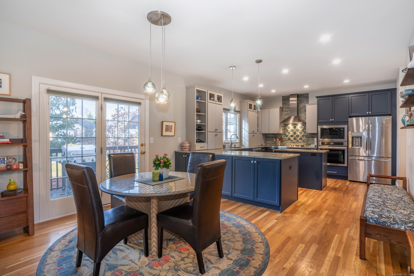
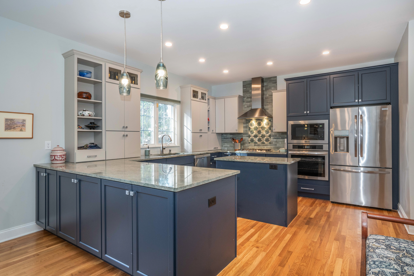
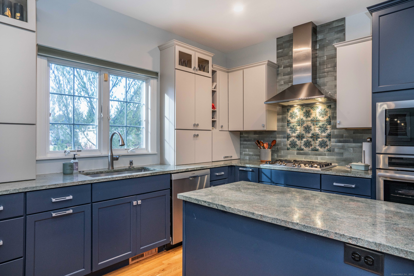
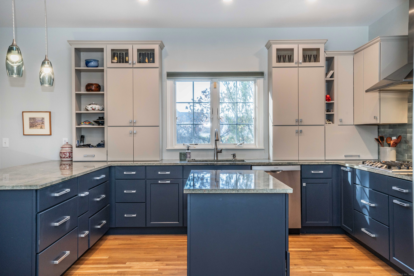
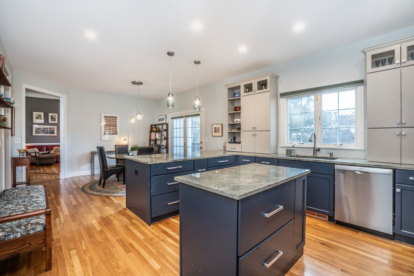
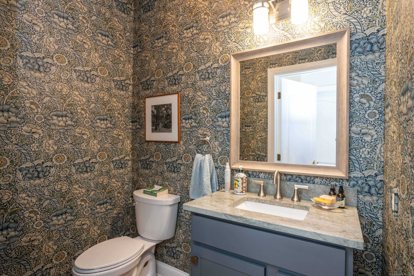
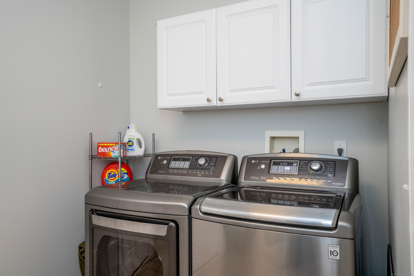
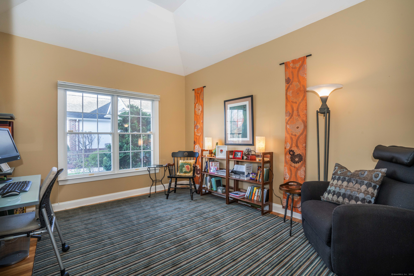
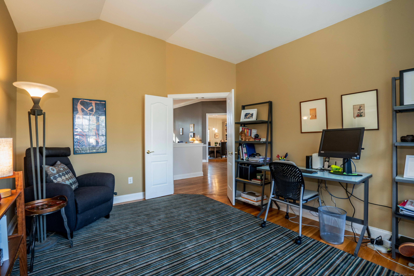
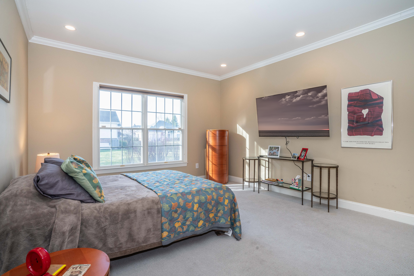
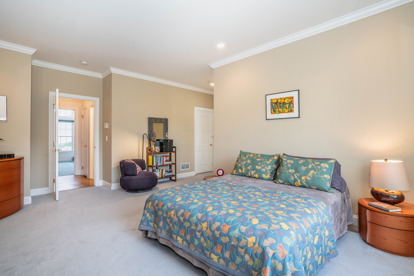
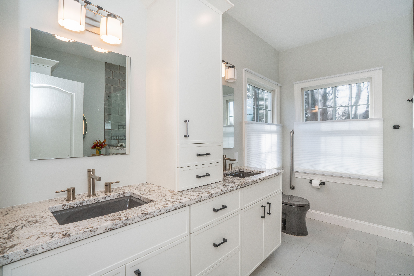
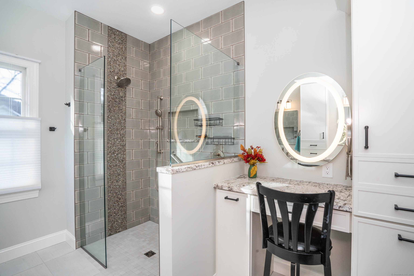
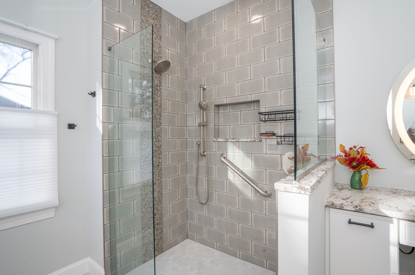
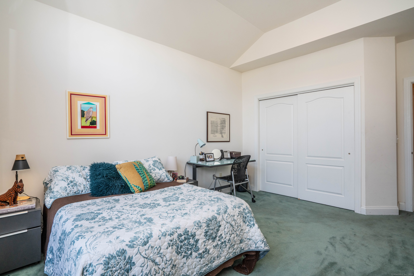
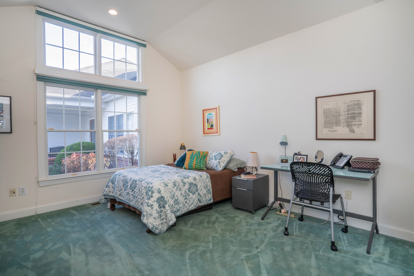
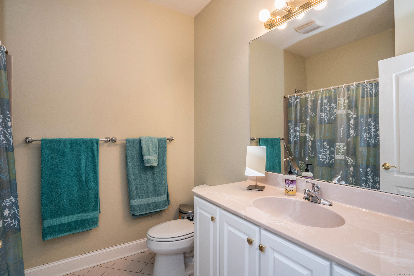
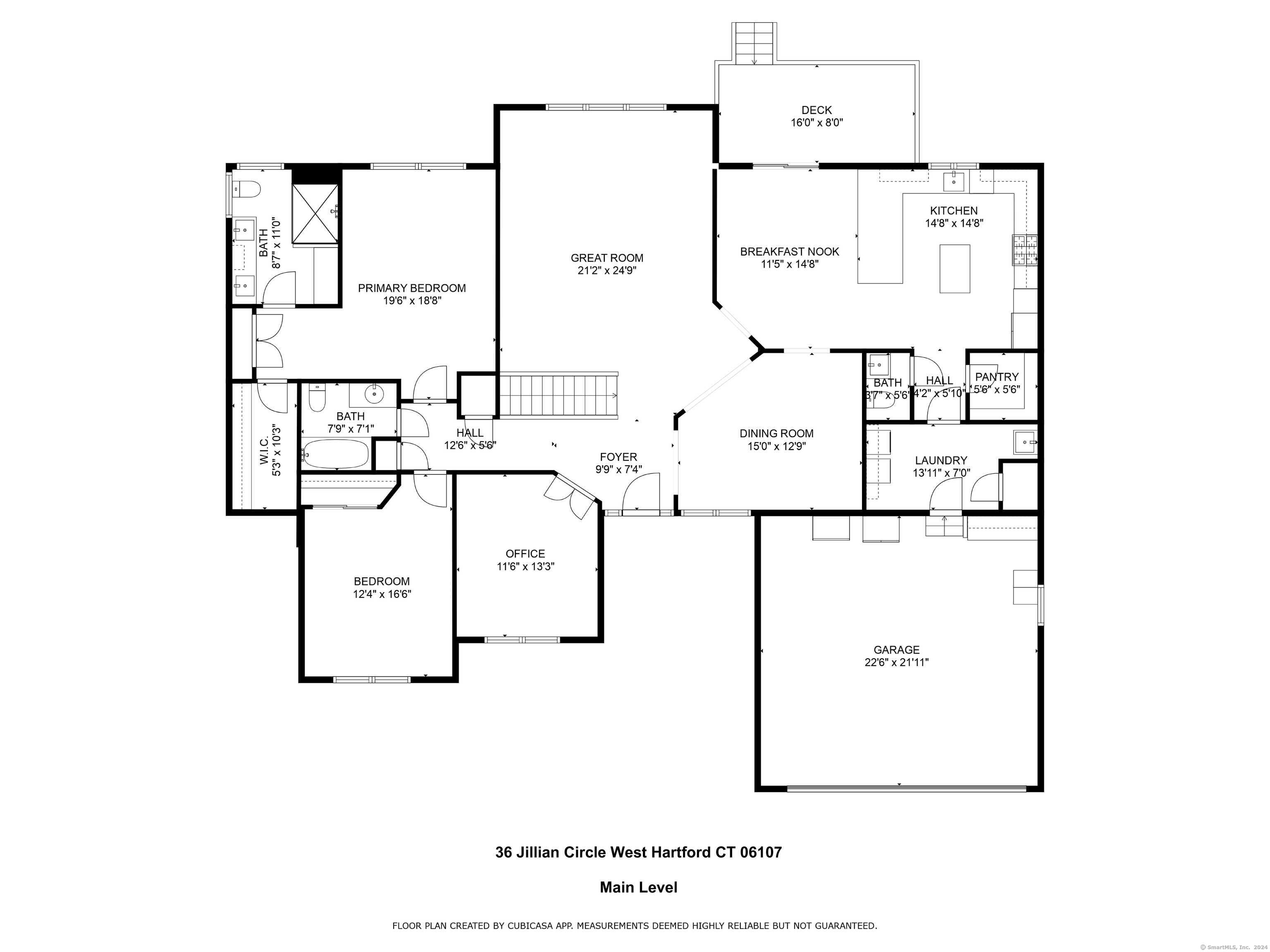
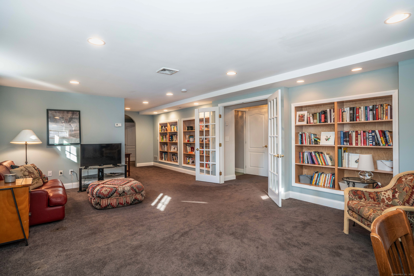
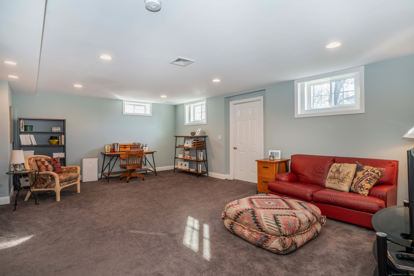
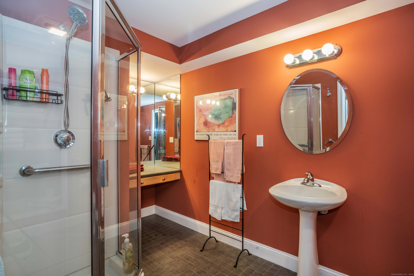
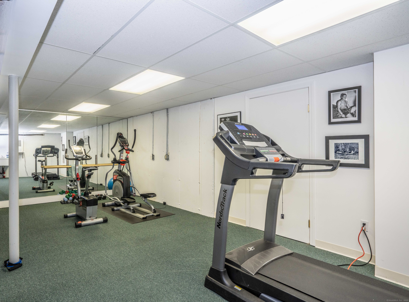
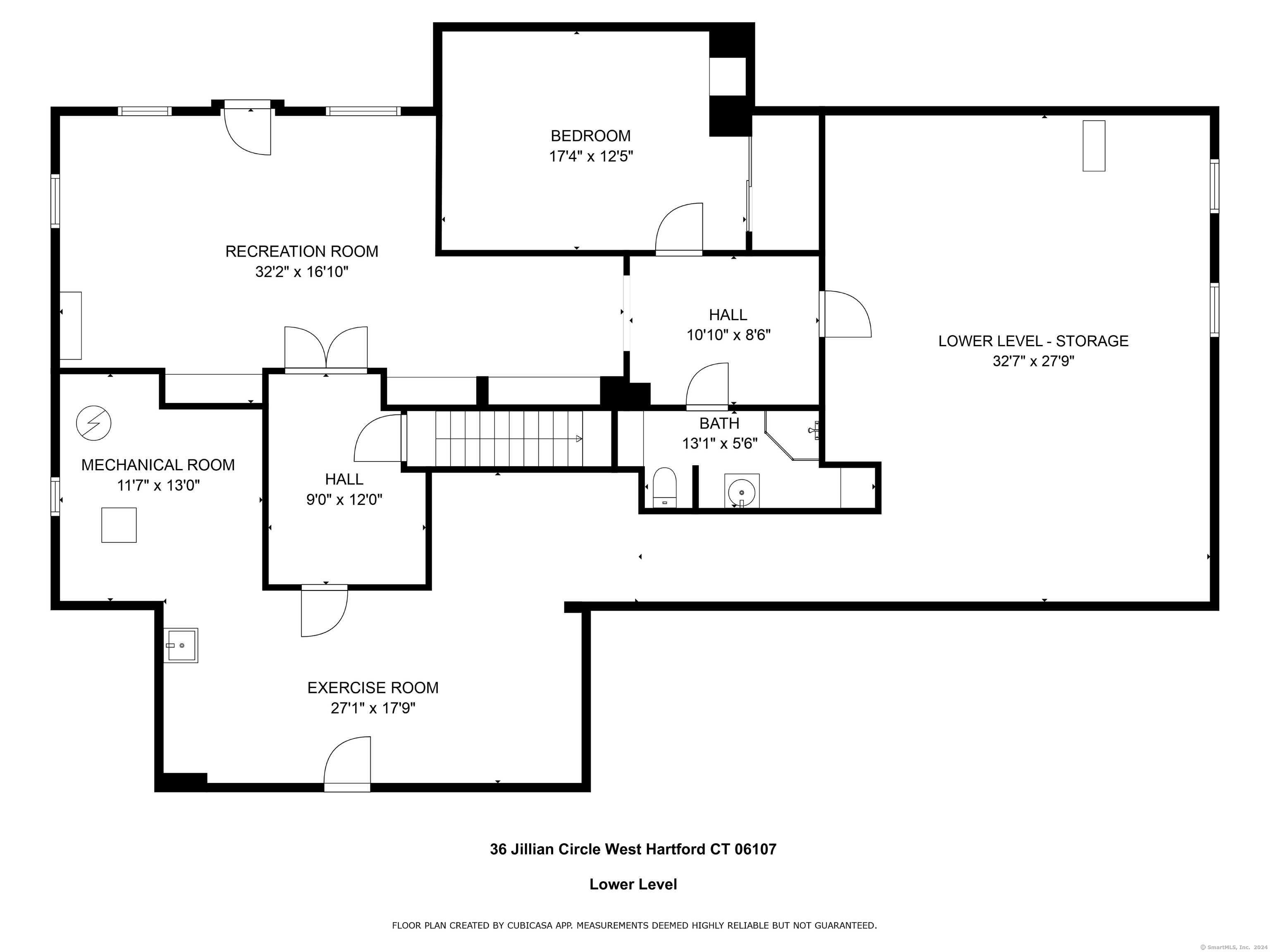
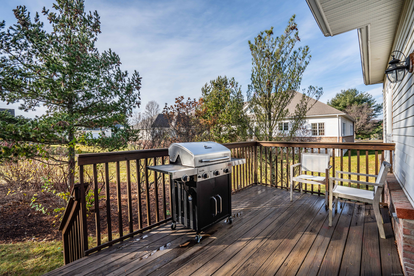
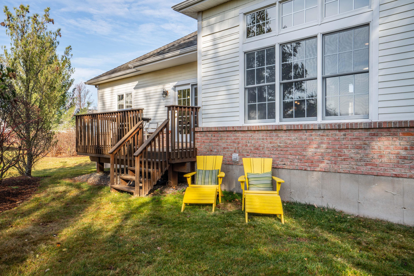
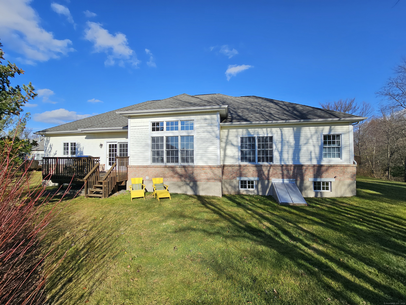
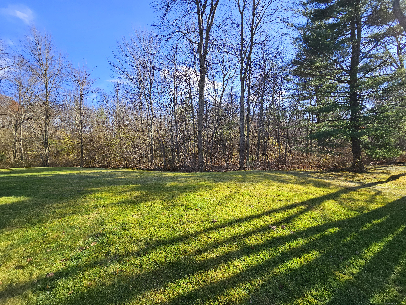
William Raveis Family of Services
Our family of companies partner in delivering quality services in a one-stop-shopping environment. Together, we integrate the most comprehensive real estate, mortgage and insurance services available to fulfill your specific real estate needs.

Customer Service
888.699.8876
Contact@raveis.com
Our family of companies offer our clients a new level of full-service real estate. We shall:
- Market your home to realize a quick sale at the best possible price
- Place up to 20+ photos of your home on our website, raveis.com, which receives over 1 billion hits per year
- Provide frequent communication and tracking reports showing the Internet views your home received on raveis.com
- Showcase your home on raveis.com with a larger and more prominent format
- Give you the full resources and strength of William Raveis Real Estate, Mortgage & Insurance and our cutting-edge technology
To learn more about our credentials, visit raveis.com today.

Paul AddamoVP, Mortgage Banker, William Raveis Mortgage, LLC
NMLS Mortgage Loan Originator ID 93047
860.990.2486
paul.addamo@raveis.com
Our Executive Mortgage Banker:
- Is available to meet with you in our office, your home or office, evenings or weekends
- Offers you pre-approval in minutes!
- Provides a guaranteed closing date that meets your needs
- Has access to hundreds of loan programs, all at competitive rates
- Is in constant contact with a full processing, underwriting, and closing staff to ensure an efficient transaction

Heidi SummaRegional SVP Insurance Sales, William Raveis Insurance
860.919.8074
Heidi.Summa@raveis.com
Our Insurance Division:
- Will Provide a home insurance quote within 24 hours
- Offers full-service coverage such as Homeowner's, Auto, Life, Renter's, Flood and Valuable Items
- Partners with major insurance companies including Chubb, Kemper Unitrin, The Hartford, Progressive,
Encompass, Travelers, Fireman's Fund, Middleoak Mutual, One Beacon and American Reliable

Ray CashenPresident, William Raveis Attorney Network
203.925.4590
For homebuyers and sellers, our Attorney Network:
- Consult on purchase/sale and financing issues, reviews and prepares the sale agreement, fulfills lender
requirements, sets up escrows and title insurance, coordinates closing documents - Offers one-stop shopping; to satisfy closing, title, and insurance needs in a single consolidated experience
- Offers access to experienced closing attorneys at competitive rates
- Streamlines the process as a direct result of the established synergies among the William Raveis Family of Companies


36 Jillian Circle, #36, West Hartford, CT, 06107
$695,000

Customer Service
William Raveis Real Estate
Phone: 888.699.8876
Contact@raveis.com

Paul Addamo
VP, Mortgage Banker
William Raveis Mortgage, LLC
Phone: 860.990.2486
paul.addamo@raveis.com
NMLS Mortgage Loan Originator ID 93047
|
5/6 (30 Yr) Adjustable Rate Conforming* |
30 Year Fixed-Rate Conforming |
15 Year Fixed-Rate Conforming |
|
|---|---|---|---|
| Loan Amount | $556,000 | $556,000 | $556,000 |
| Term | 360 months | 360 months | 180 months |
| Initial Interest Rate** | 7.000% | 7.000% | 6.125% |
| Interest Rate based on Index + Margin | 8.125% | ||
| Annual Percentage Rate | 7.330% | 7.182% | 6.412% |
| Monthly Tax Payment | $1,156 | $1,156 | $1,156 |
| H/O Insurance Payment | $92 | $92 | $92 |
| Initial Principal & Interest Pmt | $3,699 | $3,699 | $4,729 |
| Total Monthly Payment | $4,947 | $4,947 | $5,977 |
* The Initial Interest Rate and Initial Principal & Interest Payment are fixed for the first and adjust every six months thereafter for the remainder of the loan term. The Interest Rate and annual percentage rate may increase after consummation. The Index for this product is the SOFR. The margin for this adjustable rate mortgage may vary with your unique credit history, and terms of your loan.
** Mortgage Rates are subject to change, loan amount and product restrictions and may not be available for your specific transaction at commitment or closing. Rates, and the margin for adjustable rate mortgages [if applicable], are subject to change without prior notice.
The rates and Annual Percentage Rate (APR) cited above may be only samples for the purpose of calculating payments and are based upon the following assumptions: minimum credit score of 740, 20% down payment (e.g. $20,000 down on a $100,000 purchase price), $1,950 in finance charges, and 30 days prepaid interest, 1 point, 30 day rate lock. The rates and APR will vary depending upon your unique credit history and the terms of your loan, e.g. the actual down payment percentages, points and fees for your transaction. Property taxes and homeowner's insurance are estimates and subject to change. The Total Monthly Payment does not include the estimated HOA/Common Charge payment.









