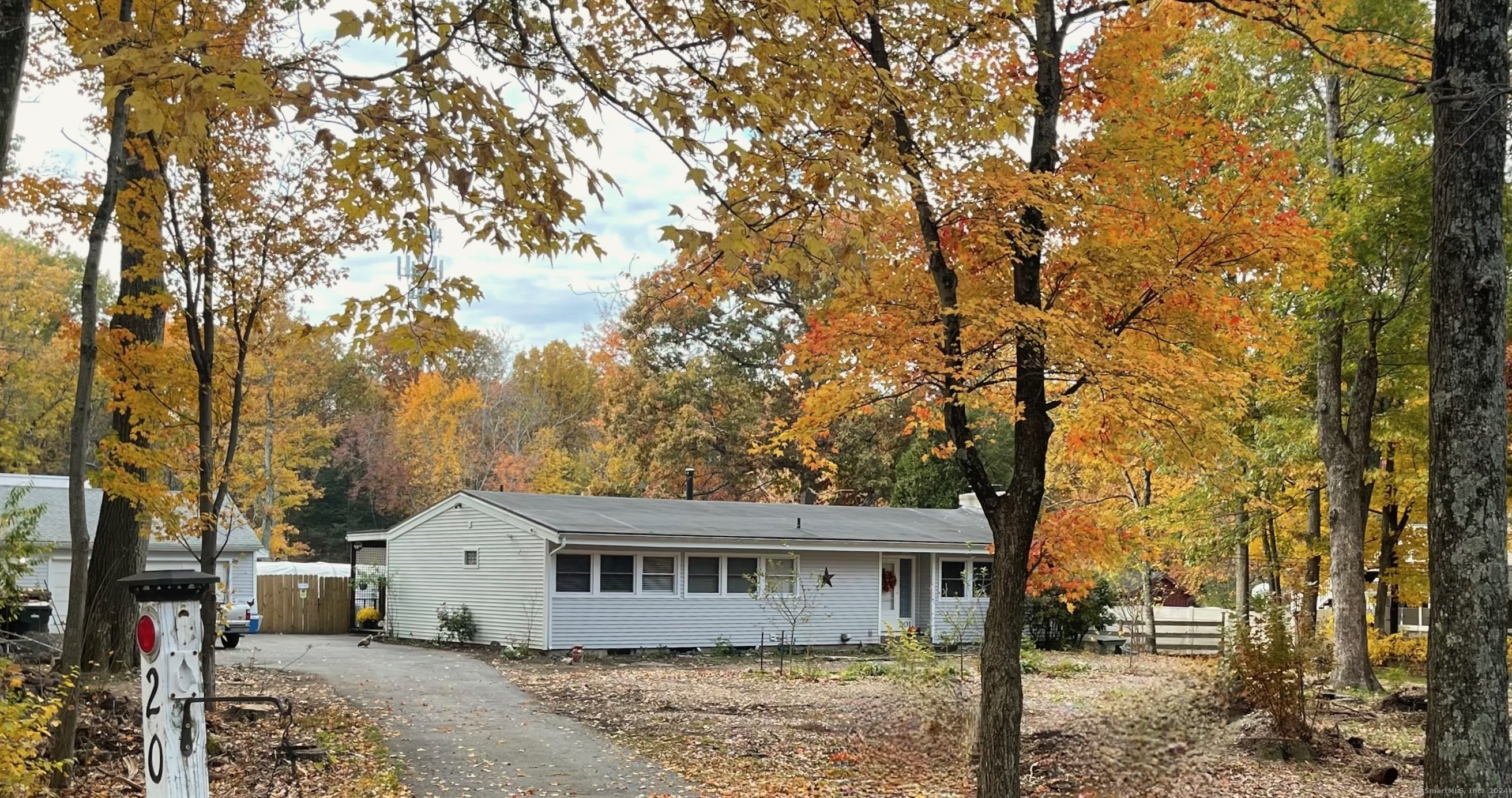
|
201 West Granby Road, Granby, CT, 06035 | $420,000
Escape to the tranquility of country living in this spacious Ranch, situated on 5 acres of scenic land, backing up directly to the conservation land of Holcomb Farm! Boasting privacy and natural beauty! This spacious home provides a blend of modern updates and rustic charm, including 2 barns; one of which features 3 stalls with both electric & water connections, greenhouse, several raised garden beds, fruit trees and berry bushes. A perfect haven for horse enthusiasts or those with a green thumb! The interior of this charming ranch features 3 bedrooms, 2 full bathrooms, including a spacious main suite with double closets and a private full bath. The kitchen with tile flooring, sleek granite countertops and a large eat-in area is complete with a wood stove-perfect for cozying up during those chilly New England winter days. The living room features cathedral ceilings, fireplace & open-concept layout with ample space for a formal dining area or a family office. The sliders off the living room lead to a large screened-in porch that overlooks the expansive backyard, ideal for relaxing or entertaining. The large basement with an additional finished heated space, provides extra room for hobbies, storage or recreation. Added Features; home is wired for a generator & Sump Pump has a battery backup for that added peace of mind! All Info/dates APO: Sump Pump Battery back up 2024, New Well Pressure Tank 2020, Updated Electric Panel 2022, Replaced Sump Pump Oct 2023, New windows throughout the house 2018, New siding on both House & Garage, Gutters, Garage roof 2019, New Metal Barn Roof 2015.
Features
- Rooms: 6
- Bedrooms: 3
- Baths: 2 full
- Laundry: Lower Level
- Style: Ranch
- Year Built: 1957
- Garage: 2-car Detached Garage,Paved
- Heating: Hot Water
- Cooling: Ceiling Fans,Wall Unit
- Basement: Full
- Above Grade Approx. Sq. Feet: 1,854
- Below Grade Approx. Sq. Feet: 240
- Acreage: 5.07
- Est. Taxes: $7,579
- Lot Desc: Some Wetlands,Lightly Wooded
- Elem. School: Kelly Lane
- Middle School: Wells Road
- High School: Granby Memorial
- Appliances: Oven/Range,Microwave,Refrigerator,Dishwasher,Washer,Dryer
- MLS#: 24062340
- Website: https://www.raveis.com
/prop/24062340/201westgranbyroad_granby_ct?source=qrflyer
Listing courtesy of BHHS Realty Professionals
Room Information
| Type | Description | Dimensions | Level |
|---|---|---|---|
| Bedroom 1 | Ceiling Fan,Hardwood Floor | 9.0 x 12.0 | Main |
| Bedroom 2 | Ceiling Fan,Hardwood Floor | 12.0 x 12.0 | Main |
| Dining Room | Wood Stove,Tile Floor | 7.0 x 15.0 | Main |
| Family Room | Cathedral Ceiling,Built-Ins,Fireplace,Hardwood Floor | 19.0 x 24.0 | Main |
| Kitchen | Granite Counters,Dining Area,Tile Floor | 10.0 x 12.0 | Main |
| Other | Cathedral Ceiling,Sliders,Hardwood Floor | 8.0 x 16.0 | Main |
| Primary Bedroom | Ceiling Fan,Hardwood Floor | 12.0 x 21.0 | Main |
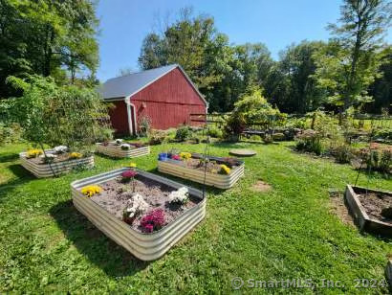
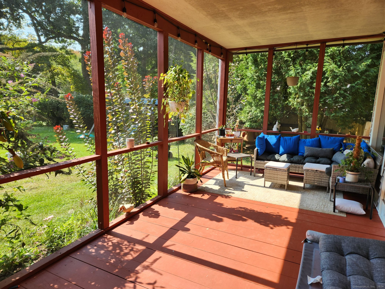
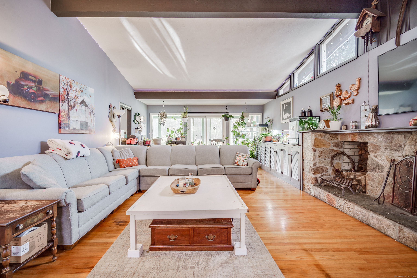
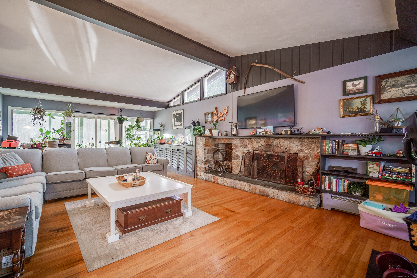
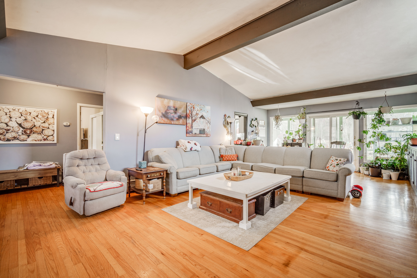
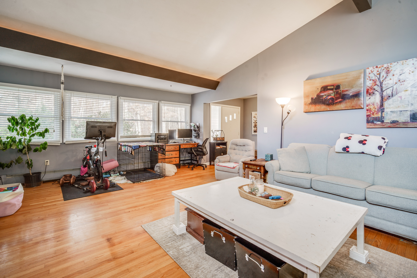
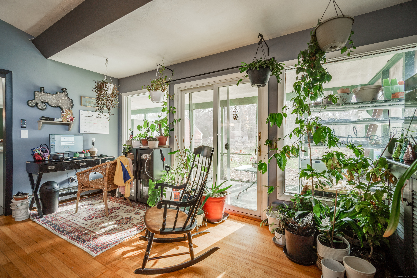
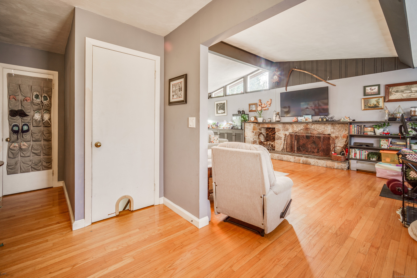
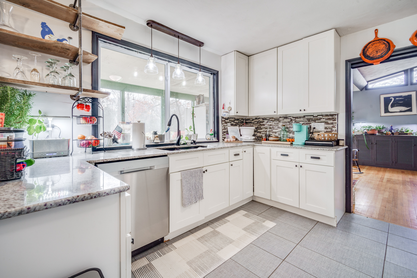
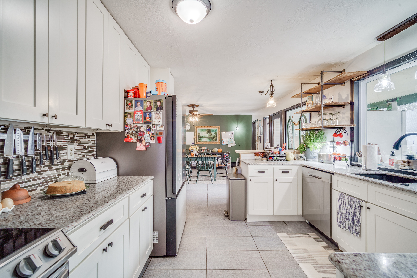
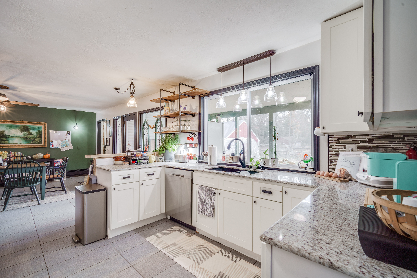
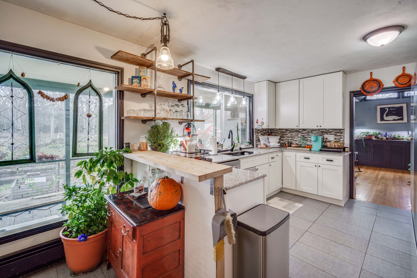
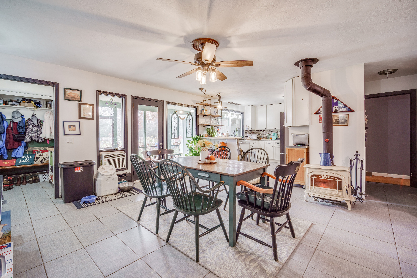
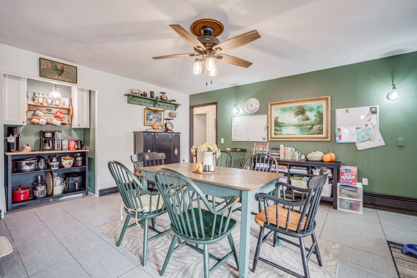
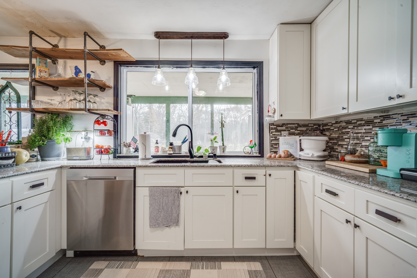
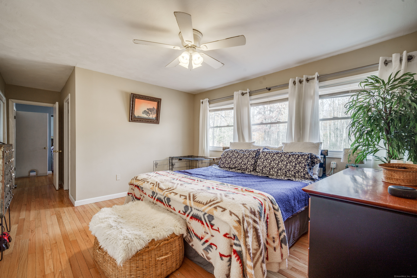
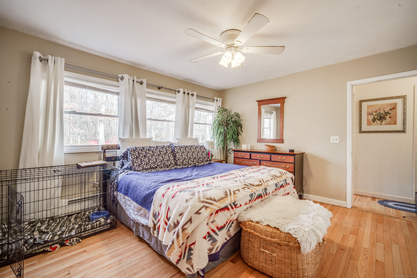
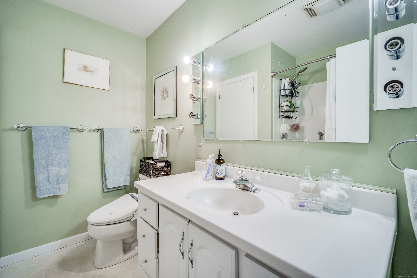
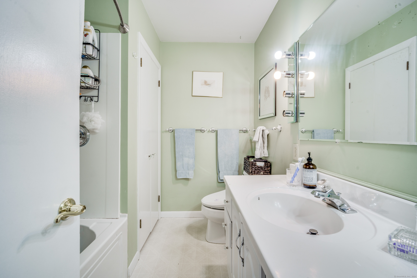
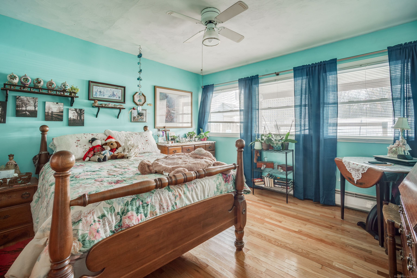
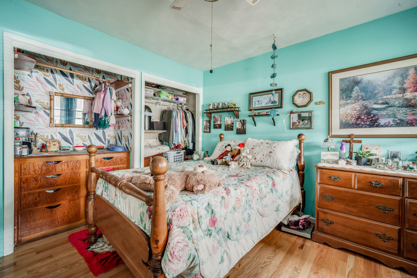
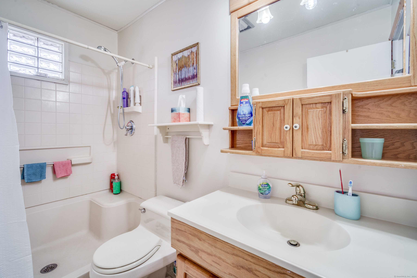

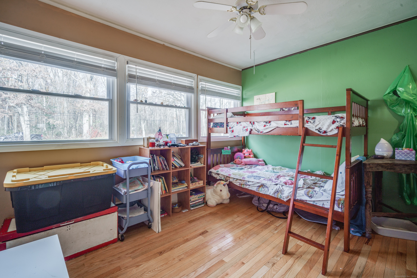
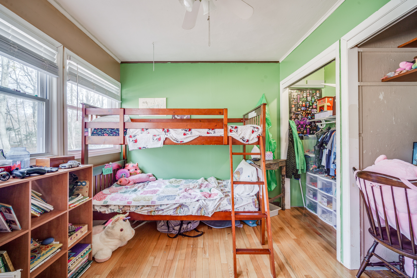
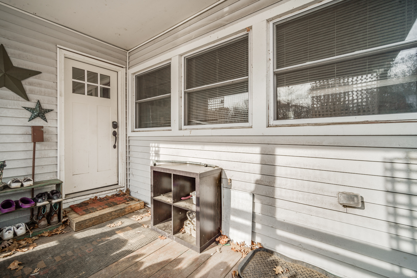
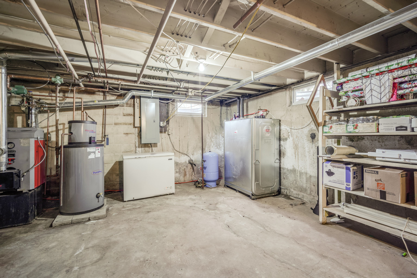
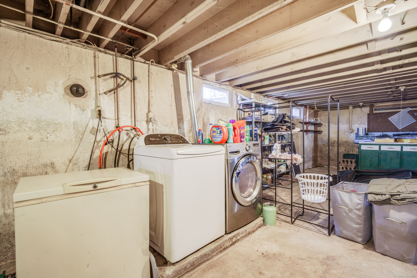
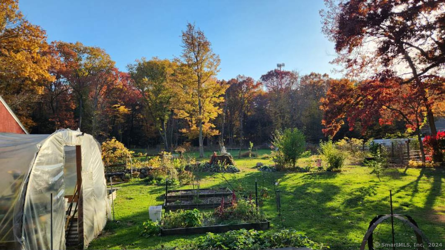
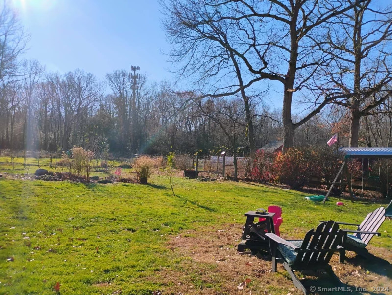
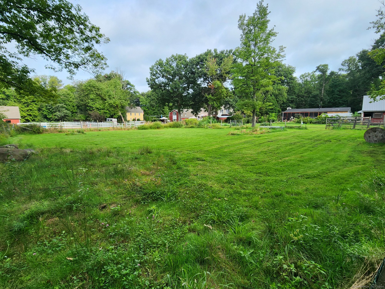
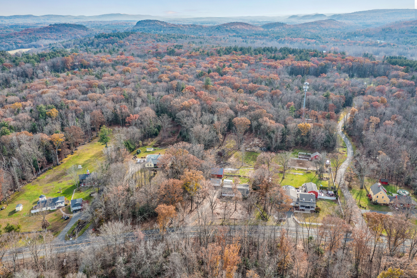
William Raveis Family of Services
Our family of companies partner in delivering quality services in a one-stop-shopping environment. Together, we integrate the most comprehensive real estate, mortgage and insurance services available to fulfill your specific real estate needs.

Customer Service
888.699.8876
Contact@raveis.com
Our family of companies offer our clients a new level of full-service real estate. We shall:
- Market your home to realize a quick sale at the best possible price
- Place up to 20+ photos of your home on our website, raveis.com, which receives over 1 billion hits per year
- Provide frequent communication and tracking reports showing the Internet views your home received on raveis.com
- Showcase your home on raveis.com with a larger and more prominent format
- Give you the full resources and strength of William Raveis Real Estate, Mortgage & Insurance and our cutting-edge technology
To learn more about our credentials, visit raveis.com today.

Frank KolbSenior Vice President - Coaching & Strategic, William Raveis Mortgage, LLC
NMLS Mortgage Loan Originator ID 81725
203.980.8025
Frank.Kolb@raveis.com
Our Executive Mortgage Banker:
- Is available to meet with you in our office, your home or office, evenings or weekends
- Offers you pre-approval in minutes!
- Provides a guaranteed closing date that meets your needs
- Has access to hundreds of loan programs, all at competitive rates
- Is in constant contact with a full processing, underwriting, and closing staff to ensure an efficient transaction

Robert ReadeRegional SVP Insurance Sales, William Raveis Insurance
860.690.5052
Robert.Reade@raveis.com
Our Insurance Division:
- Will Provide a home insurance quote within 24 hours
- Offers full-service coverage such as Homeowner's, Auto, Life, Renter's, Flood and Valuable Items
- Partners with major insurance companies including Chubb, Kemper Unitrin, The Hartford, Progressive,
Encompass, Travelers, Fireman's Fund, Middleoak Mutual, One Beacon and American Reliable

Ray CashenPresident, William Raveis Attorney Network
203.925.4590
For homebuyers and sellers, our Attorney Network:
- Consult on purchase/sale and financing issues, reviews and prepares the sale agreement, fulfills lender
requirements, sets up escrows and title insurance, coordinates closing documents - Offers one-stop shopping; to satisfy closing, title, and insurance needs in a single consolidated experience
- Offers access to experienced closing attorneys at competitive rates
- Streamlines the process as a direct result of the established synergies among the William Raveis Family of Companies


201 West Granby Road, Granby, CT, 06035
$420,000

Customer Service
William Raveis Real Estate
Phone: 888.699.8876
Contact@raveis.com

Frank Kolb
Senior Vice President - Coaching & Strategic
William Raveis Mortgage, LLC
Phone: 203.980.8025
Frank.Kolb@raveis.com
NMLS Mortgage Loan Originator ID 81725
|
5/6 (30 Yr) Adjustable Rate Conforming* |
30 Year Fixed-Rate Conforming |
15 Year Fixed-Rate Conforming |
|
|---|---|---|---|
| Loan Amount | $336,000 | $336,000 | $336,000 |
| Term | 360 months | 360 months | 180 months |
| Initial Interest Rate** | 7.000% | 6.990% | 6.250% |
| Interest Rate based on Index + Margin | 8.125% | ||
| Annual Percentage Rate | 7.330% | 7.171% | 6.538% |
| Monthly Tax Payment | $632 | $632 | $632 |
| H/O Insurance Payment | $75 | $75 | $75 |
| Initial Principal & Interest Pmt | $2,235 | $2,233 | $2,881 |
| Total Monthly Payment | $2,942 | $2,940 | $3,588 |
* The Initial Interest Rate and Initial Principal & Interest Payment are fixed for the first and adjust every six months thereafter for the remainder of the loan term. The Interest Rate and annual percentage rate may increase after consummation. The Index for this product is the SOFR. The margin for this adjustable rate mortgage may vary with your unique credit history, and terms of your loan.
** Mortgage Rates are subject to change, loan amount and product restrictions and may not be available for your specific transaction at commitment or closing. Rates, and the margin for adjustable rate mortgages [if applicable], are subject to change without prior notice.
The rates and Annual Percentage Rate (APR) cited above may be only samples for the purpose of calculating payments and are based upon the following assumptions: minimum credit score of 740, 20% down payment (e.g. $20,000 down on a $100,000 purchase price), $1,950 in finance charges, and 30 days prepaid interest, 1 point, 30 day rate lock. The rates and APR will vary depending upon your unique credit history and the terms of your loan, e.g. the actual down payment percentages, points and fees for your transaction. Property taxes and homeowner's insurance are estimates and subject to change.









