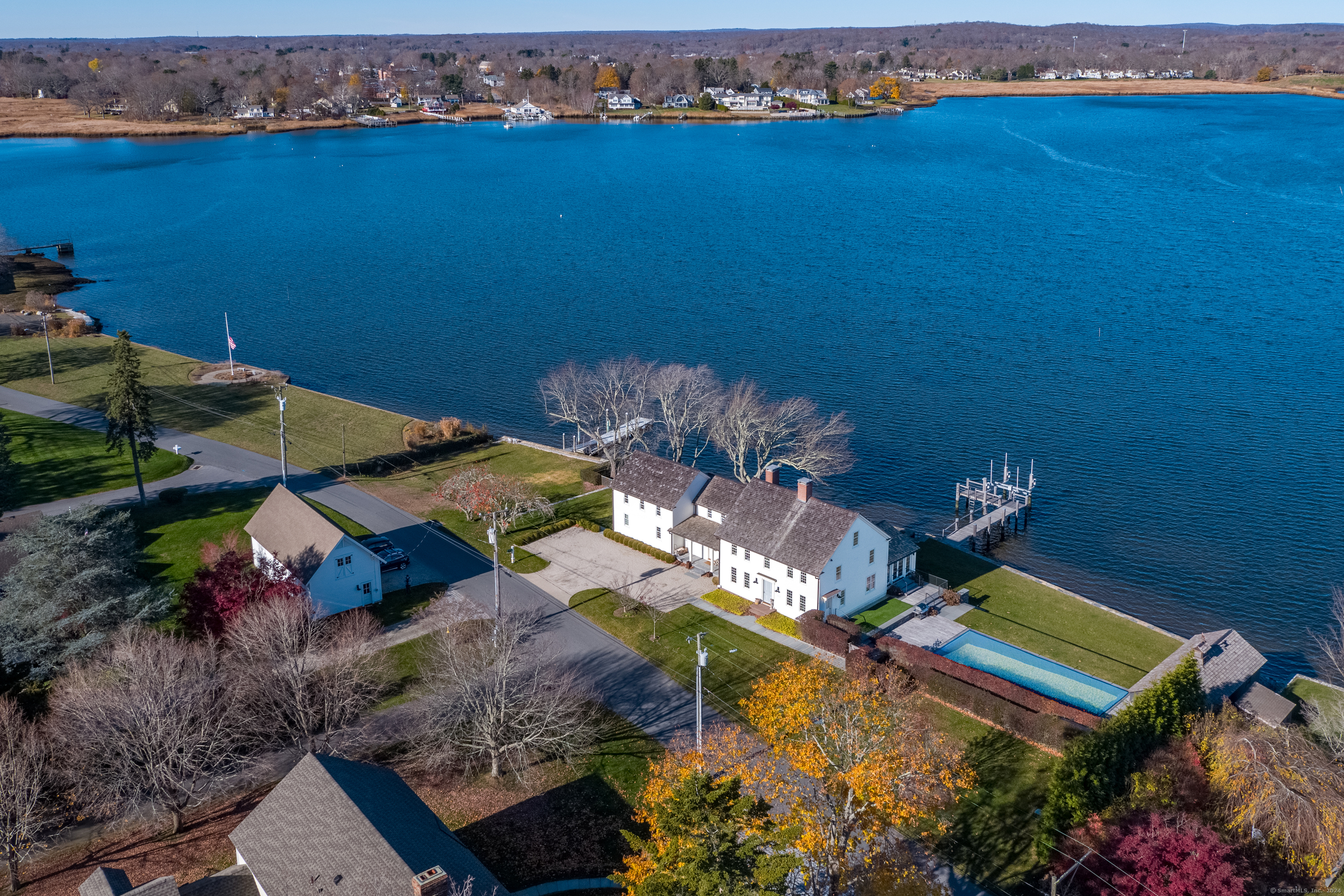
|
91 North Cove Road, Old Saybrook, CT, 06475 | $6,995,000
This exquisite design merges the historic charm of colonial New England with the elegance and comfort of modern living. The 2020 comprehensive restoration of this flagship historic landmark has been executed with precision, ensuring every detail and world-class design element is perfect. Upon entry, the harmonious blend of 18th-century allure with contemporary technology, oak flooring, Shiplap walls, a spacious open floor plan, high vaulted ceilings, heated floors and original beams aged 300 years, alongside panoramic waterfront views, is striking. The main level is devoted to the serene North Cove waterfront, boasting a glass-partitioned office, a grand room with a luxurious gourmet kitchen, dining spaces, pantry, cozy seating area with a wood-burning fireplace, a secluded den, a full bathroom for the pool, and a primary bedroom suite with all amenities. Ascending past the unique gallery, the second floor reveals a primary suite, four delightful guest bedrooms each with private bathrooms. The third-floor walkup, featuring original vaulted beams and a half bath, creates a playful space for guests or a media/recreation room. Designed for entertainment, the property includes a saltwater, heated Gunite pool, a propane fire pit, a dog run, and a Party Boathouse for launching kayaks and jet skis. The three-car garage/barn allows for further expansion or storage, and the private dock with a hydraulic boat lift accommodates your maritime needs. A seamless fusion of past and present
Features
- Rooms: 12
- Bedrooms: 6
- Baths: 6 full / 2 half
- Laundry: Main Level,Upper Level
- Style: Colonial
- Year Built: 1732
- Garage: 3-car Barn,Detached Garage
- Heating: Heat Pump,Zoned
- Cooling: Central Air,Zoned
- Basement: Full,Unfinished
- Above Grade Approx. Sq. Feet: 5,592
- Acreage: 0.48
- Est. Taxes: $44,016
- Lot Desc: Level Lot,Professionally Landscaped,Historic District
- Water Front: Yes
- Elem. School: Kathleen E. Goodwin
- High School: Old Saybrook
- Pool: Gunite,Heated,Pool House,Salt Water,In Ground Pool
- Appliances: Gas Range,Microwave,Range Hood,Subzero,Icemaker,Dishwasher,Disposal,Instant Hot Water Tap,Washer,Dryer,Wine Chiller
- MLS#: 24061077
- Website: https://www.raveis.com
/eprop/24061077/91northcoveroad_oldsaybrook_ct?source=qrflyer
Listing courtesy of Berkshire Hathaway NE Prop.
Room Information
| Type | Description | Dimensions | Level |
|---|---|---|---|
| Bedroom 1 | Fireplace,Walk-In Closet,Hardwood Floor | 14.8 x 15.4 | Upper |
| Bedroom 2 | Jack & Jill Bath,Wide Board Floor | Upper | |
| Bedroom 3 | Bedroom Suite,Ceiling Fan,Full Bath,Wide Board Floor | Upper | |
| Bedroom 4 | Beams,Full Bath | Upper | |
| Dining Room | Beams,French Doors,Wide Board Floor | 24.1 x 13.6 | Main |
| Great Room | Beams,Fireplace,Wide Board Floor | 18.3 x 28.7 | Main |
| Kitchen | Beams,Breakfast Bar,Granite Counters,Island,Pantry,Wide Board Floor | 24.1 x 15.1 | Main |
| Living Room | Cathedral Ceiling,Hardwood Floor,Wide Board Floor | 13.1 x 16.3 | Main |
| Office | Beams,Built-Ins,Wide Board Floor | 13.1 x 16.0 | Main |
| Primary Bedroom | Bedroom Suite,Built-Ins,Ceiling Fan,Full Bath,Walk-In Closet,Hardwood Floor | 14.6 x 16.3 | Upper |
| Primary BR Suite | Balcony/Deck,Bedroom Suite,French Doors,Full Bath,Walk-In Closet,Hardwood Floor | 18.1 x 14.6 | Main |
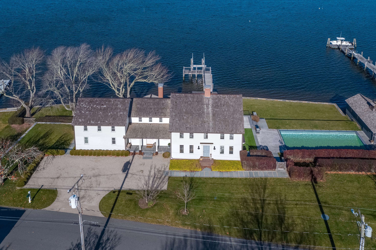
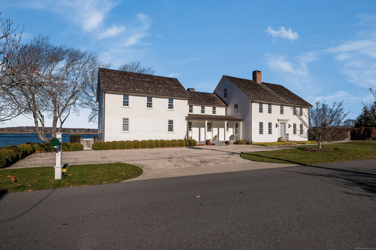
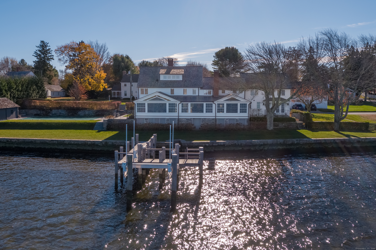
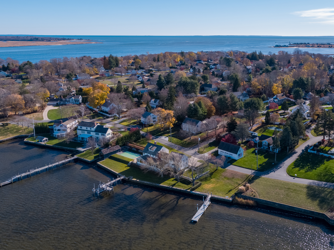
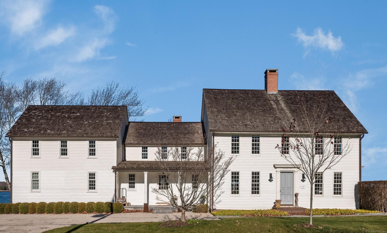
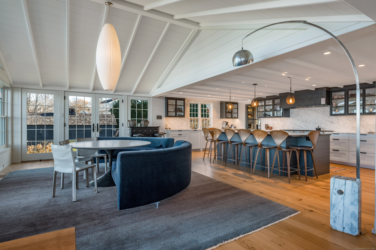
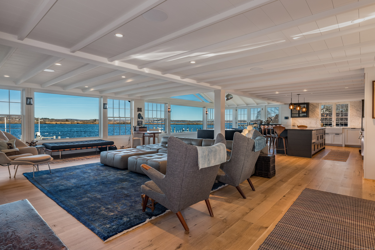
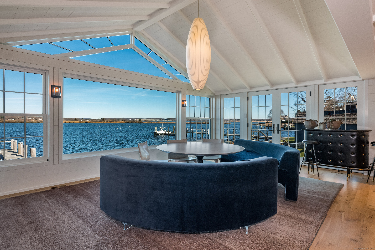
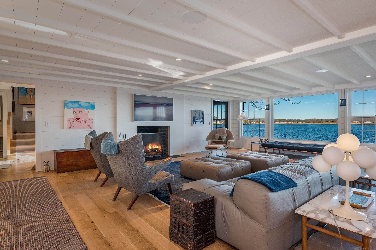
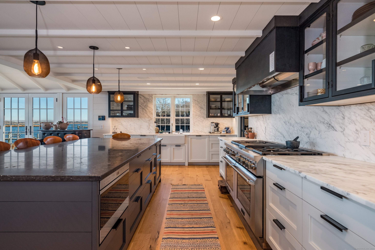
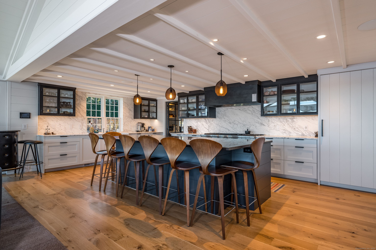
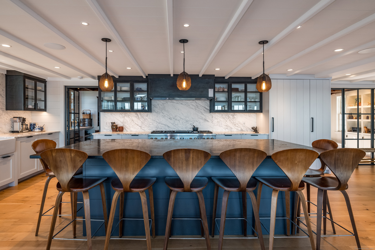
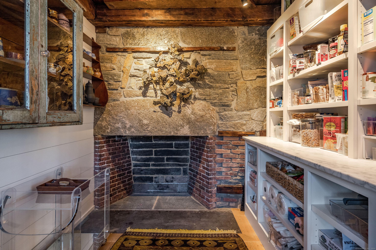
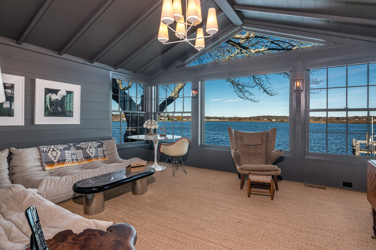
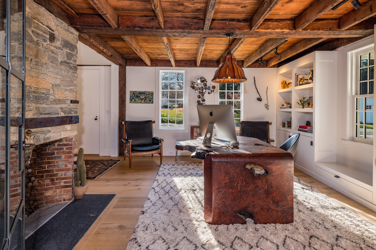
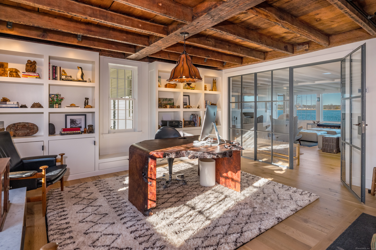
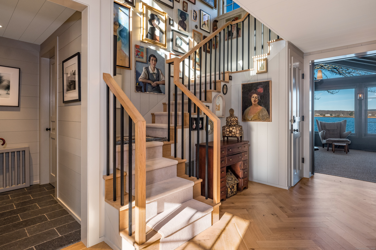
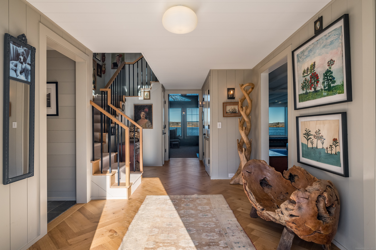
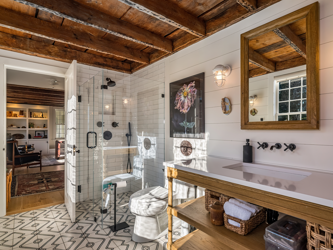
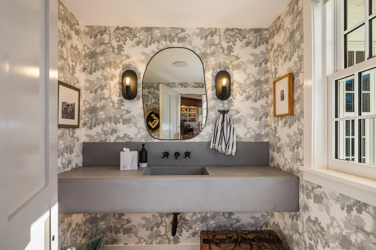
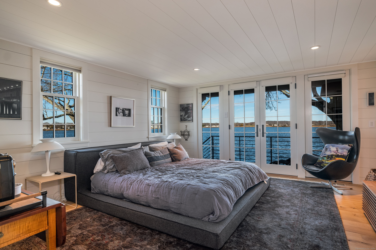
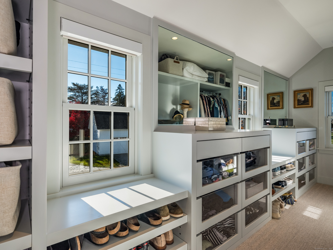
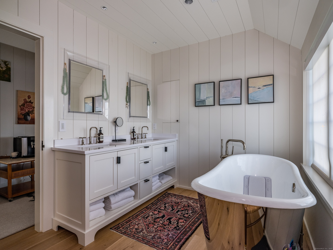
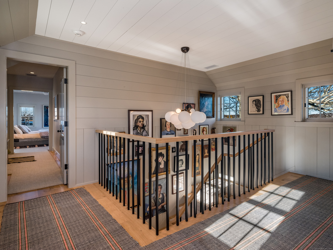
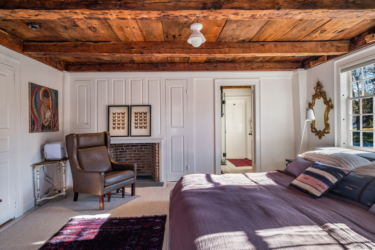
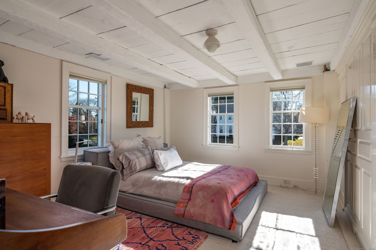
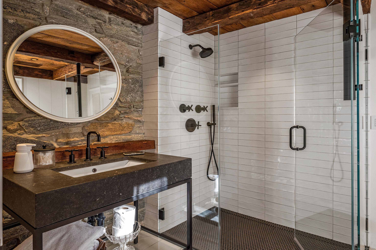
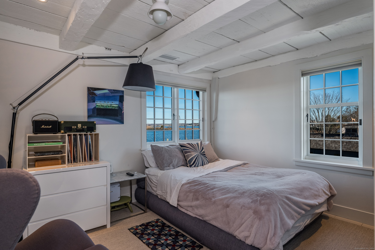
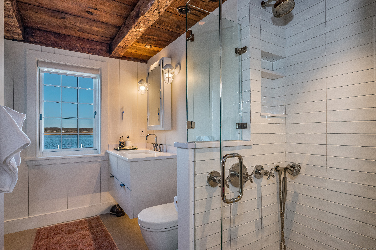
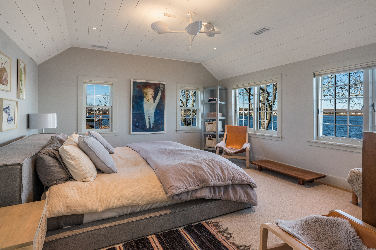
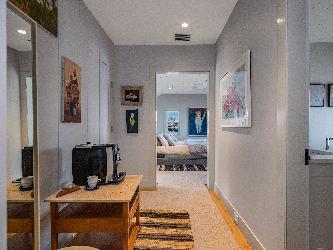
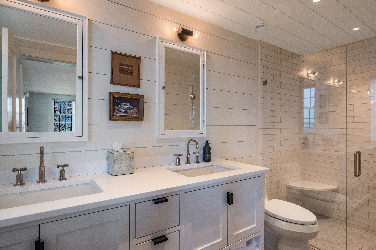
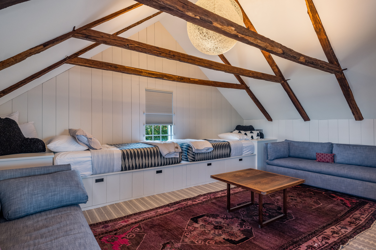
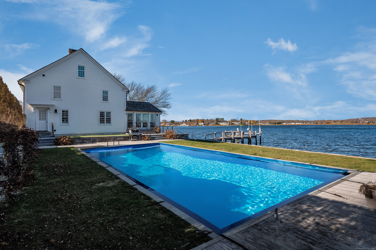
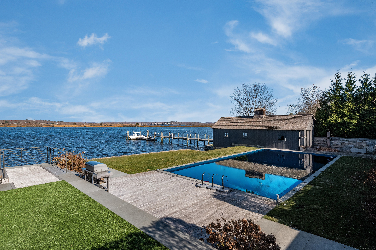
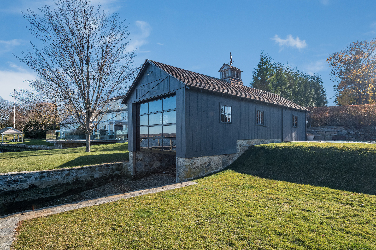
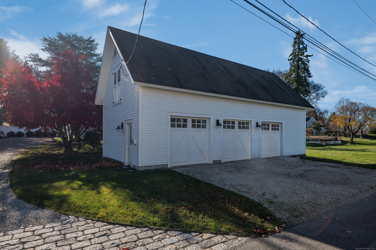
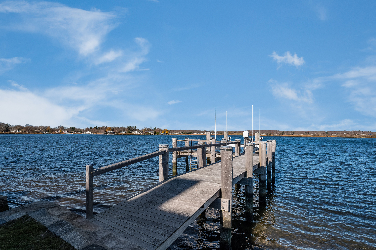

William Raveis Family of Services
Our family of companies partner in delivering quality services in a one-stop-shopping environment. Together, we integrate the most comprehensive real estate, mortgage and insurance services available to fulfill your specific real estate needs.

Customer Service
888.699.8876
Contact@raveis.com
Our family of companies offer our clients a new level of full-service real estate. We shall:
- Market your home to realize a quick sale at the best possible price
- Place up to 20+ photos of your home on our website, raveis.com, which receives over 1 billion hits per year
- Provide frequent communication and tracking reports showing the Internet views your home received on raveis.com
- Showcase your home on raveis.com with a larger and more prominent format
- Give you the full resources and strength of William Raveis Real Estate, Mortgage & Insurance and our cutting-edge technology
To learn more about our credentials, visit raveis.com today.

Dave BeckmanVP, Mortgage Banker, William Raveis Mortgage, LLC
NMLS Mortgage Loan Originator ID 10930
203.641.8287
Dave.Beckman@raveis.com
Our Executive Mortgage Banker:
- Is available to meet with you in our office, your home or office, evenings or weekends
- Offers you pre-approval in minutes!
- Provides a guaranteed closing date that meets your needs
- Has access to hundreds of loan programs, all at competitive rates
- Is in constant contact with a full processing, underwriting, and closing staff to ensure an efficient transaction

Rosemarie DePasqualeInsurance Sales Director, William Raveis Insurance
203.561.0013
Rosemarie.DePasquale@raveis.com
Our Insurance Division:
- Will Provide a home insurance quote within 24 hours
- Offers full-service coverage such as Homeowner's, Auto, Life, Renter's, Flood and Valuable Items
- Partners with major insurance companies including Chubb, Kemper Unitrin, The Hartford, Progressive,
Encompass, Travelers, Fireman's Fund, Middleoak Mutual, One Beacon and American Reliable

Ray CashenPresident, William Raveis Attorney Network
203.925.4590
For homebuyers and sellers, our Attorney Network:
- Consult on purchase/sale and financing issues, reviews and prepares the sale agreement, fulfills lender
requirements, sets up escrows and title insurance, coordinates closing documents - Offers one-stop shopping; to satisfy closing, title, and insurance needs in a single consolidated experience
- Offers access to experienced closing attorneys at competitive rates
- Streamlines the process as a direct result of the established synergies among the William Raveis Family of Companies


91 North Cove Road, Old Saybrook, CT, 06475
$6,995,000

Customer Service
William Raveis Real Estate
Phone: 888.699.8876
Contact@raveis.com

Dave Beckman
VP, Mortgage Banker
William Raveis Mortgage, LLC
Phone: 203.641.8287
Dave.Beckman@raveis.com
NMLS Mortgage Loan Originator ID 10930
|
5/6 (30 Yr) Adjustable Rate Jumbo* |
30 Year Fixed-Rate Jumbo |
15 Year Fixed-Rate Jumbo |
|
|---|---|---|---|
| Loan Amount | $5,596,000 | $5,596,000 | $5,596,000 |
| Term | 360 months | 360 months | 180 months |
| Initial Interest Rate** | 5.875% | 6.500% | 6.000% |
| Interest Rate based on Index + Margin | 8.125% | ||
| Annual Percentage Rate | 6.820% | 6.597% | 6.158% |
| Monthly Tax Payment | $3,668 | $3,668 | $3,668 |
| H/O Insurance Payment | $125 | $125 | $125 |
| Initial Principal & Interest Pmt | $33,102 | $35,371 | $47,222 |
| Total Monthly Payment | $36,895 | $39,164 | $51,015 |
* The Initial Interest Rate and Initial Principal & Interest Payment are fixed for the first and adjust every six months thereafter for the remainder of the loan term. The Interest Rate and annual percentage rate may increase after consummation. The Index for this product is the SOFR. The margin for this adjustable rate mortgage may vary with your unique credit history, and terms of your loan.
** Mortgage Rates are subject to change, loan amount and product restrictions and may not be available for your specific transaction at commitment or closing. Rates, and the margin for adjustable rate mortgages [if applicable], are subject to change without prior notice.
The rates and Annual Percentage Rate (APR) cited above may be only samples for the purpose of calculating payments and are based upon the following assumptions: minimum credit score of 740, 20% down payment (e.g. $20,000 down on a $100,000 purchase price), $1,950 in finance charges, and 30 days prepaid interest, 1 point, 30 day rate lock. The rates and APR will vary depending upon your unique credit history and the terms of your loan, e.g. the actual down payment percentages, points and fees for your transaction. Property taxes and homeowner's insurance are estimates and subject to change.









