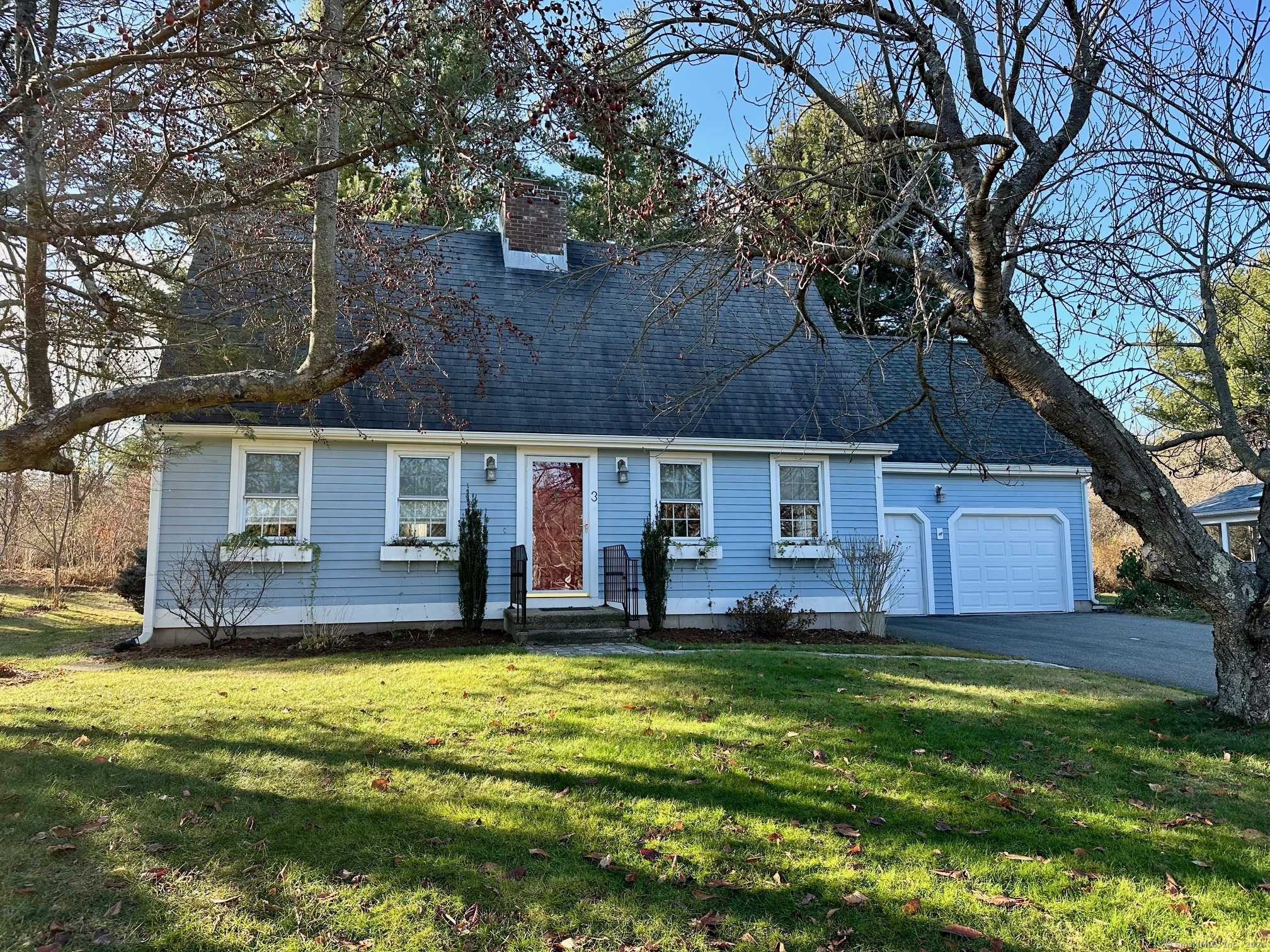
|
Presented by
The Huscher Team |
3 Blue Hill Road, Middletown, CT, 06457 | $349,900
There is so much to love about this traditional Cape with a contemporary twist in Wesleyan Hills! Move right into this lovely, well-maintained home offering 3 bedrooms and 2 full bathrooms and well situated on a cul-de-sac. The open layout and vaulted ceiling give an airy vibe with beautiful natural light reflecting off the hardwood floors throughout the home. The living room centers on a cozy brick wood-burning fireplace, and opens to the large dining area with soaring ceiling. The stylish and newly remodeled u-shaped kitchen is highly efficient featuring ivory cabinetry with crown molding, granite counters, subway tile backsplash, and tile flooring. The basement was finished in 2011 and offers another 450 sf plus your utility room with washer and dryer and utility sink. The primary bedroom is located on the main floor, right next to a full bathroom with tub. There are two smaller bedrooms on the second floor, along with a second full bathroom, also with bathtub. The large 2-car garage was added in 2008. Your outdoor space is SO accessible from your large rear deck that is surrounded with mature trees and steps from the foot path for daily walks. Come spring time, get ready for a show with Cherry and Crabapple specimen trees in the front yard! Don't let the square footage deceive you because the finished rooms in the basement give you over 1600 of space. This home also enjoys the convenience of city water and sewer. Room dimensions are estimates. Wesleyan Hills is a friendly, residential community with 30 acres of open spaces, and 2 miles of foot paths. Residents enjoy opportunities for community connection with concerts and yoga at the Barns Pond, and, of course, ready access to all that downtown Middletown has to offer! Please note, finished basement space is NOT currently heated but is comfortable and used year-round.
Features
- Rooms: 5
- Bedrooms: 3
- Baths: 2 full
- Laundry: Lower Level
- Style: Cape Cod
- Year Built: 1983
- Garage: 2-car Attached Garage
- Heating: Hot Water
- Cooling: Wall Unit,None
- Basement: Full,Storage,Hatchway Access,Partially Finished,Full With Hatchway
- Above Grade Approx. Sq. Feet: 1,166
- Below Grade Approx. Sq. Feet: 450
- Acreage: 0.22
- Est. Taxes: $6,871
- HOA Fee: $400 Annually
- Lot Desc: In Subdivision,Level Lot,On Cul-De-Sac
- Elem. School: Wesley
- Middle School: Per Board of Ed
- High School: Middletown
- Appliances: Electric Cooktop,Oven/Range,Refrigerator,Dishwasher
- MLS#: 24062615
- Buyer Broker Compensation: 2.50%
- Website: https://www.raveis.com
/raveis/24062615/3bluehillroad_middletown_ct?source=qrflyer
Room Information
| Type | Description | Dimensions | Level |
|---|---|---|---|
| Bedroom 1 | Hardwood Floor | Upper | |
| Bedroom 2 | Hardwood Floor | Upper | |
| Dining Room | Vaulted Ceiling,Hardwood Floor | 25.0 x 13.0 | Main |
| Kitchen | Remodeled,Granite Counters,Tile Floor | 9.0 x 9.0 | Main |
| Living Room | Ceiling Fan,Fireplace,Hardwood Floor | 16.0 x 13.0 | Main |
| Primary Bedroom | Hardwood Floor | 15.0 x 11.0 | Main |
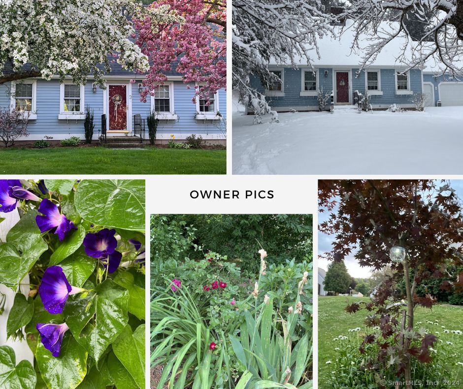
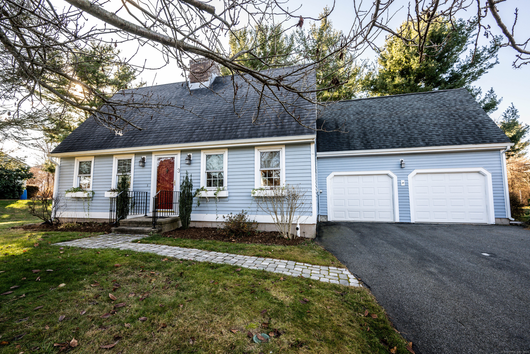
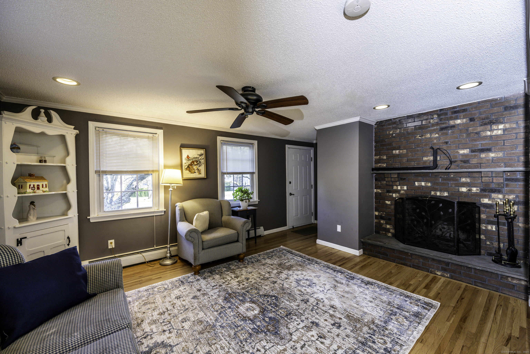
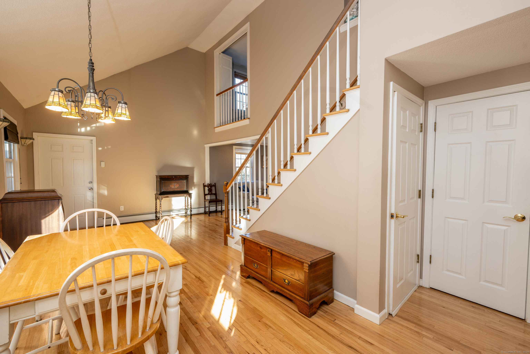
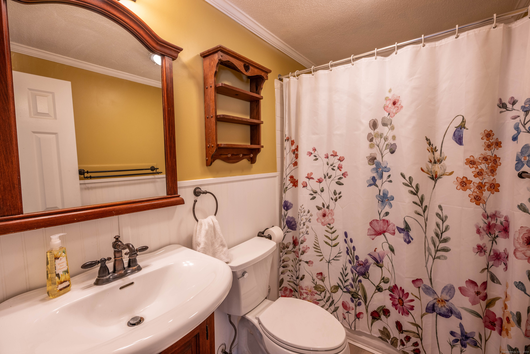
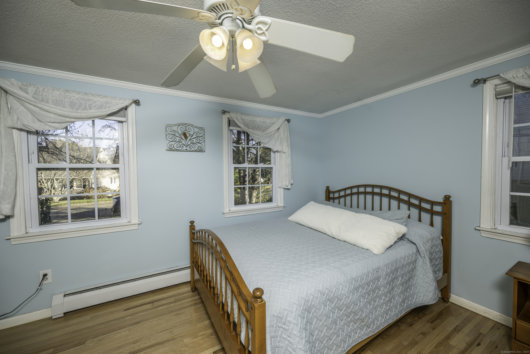
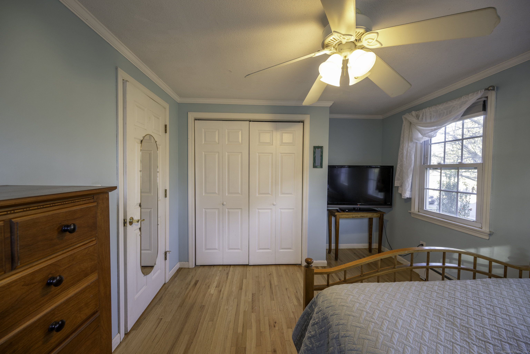
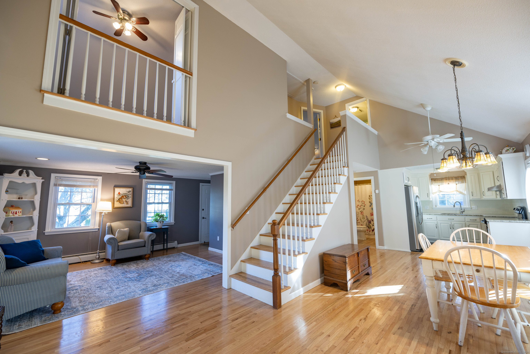
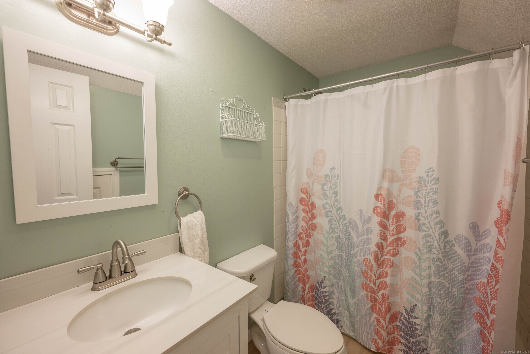
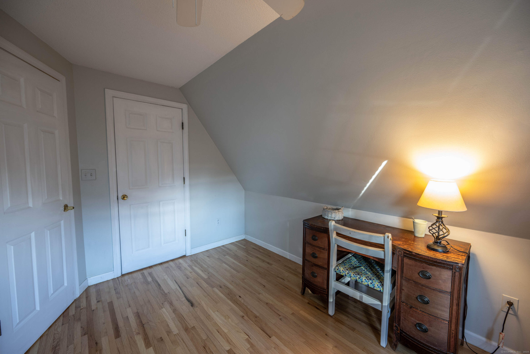
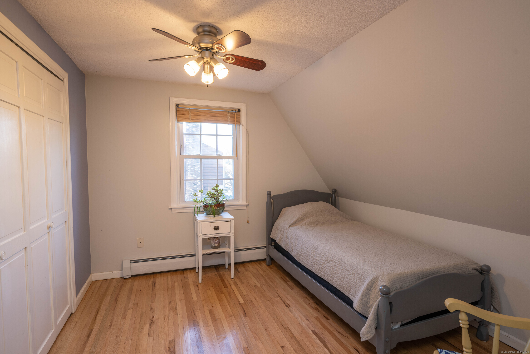
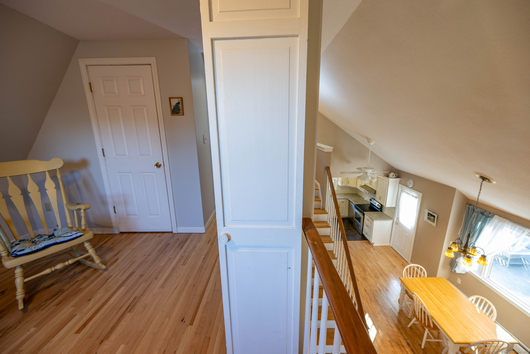
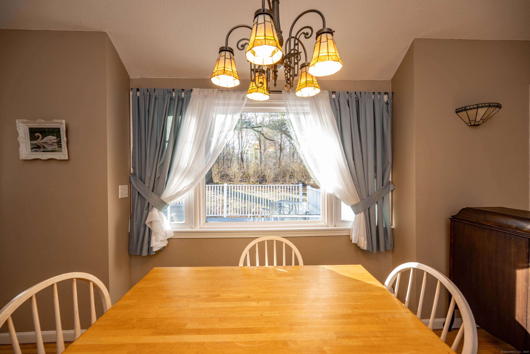
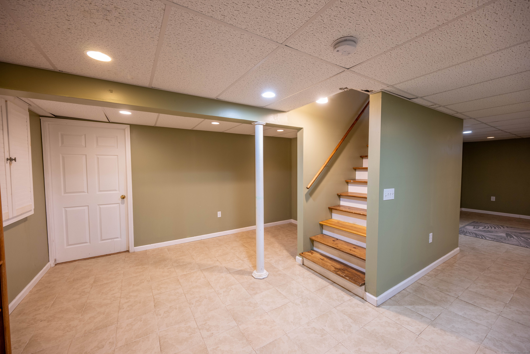
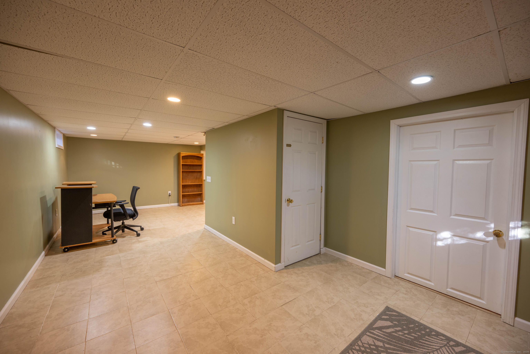
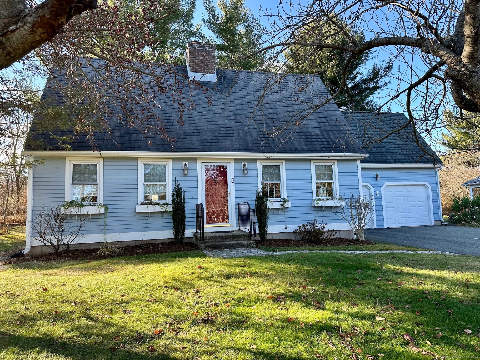
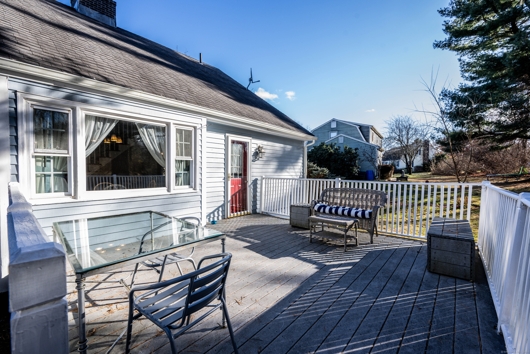
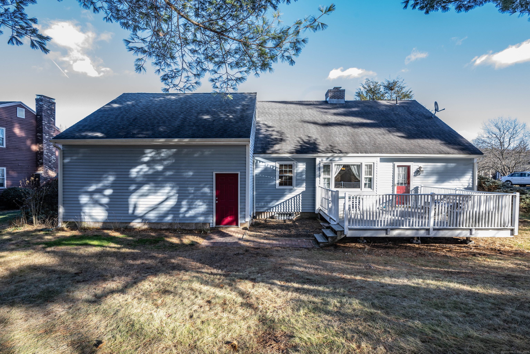
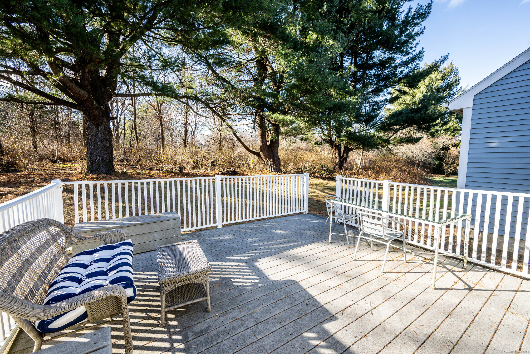
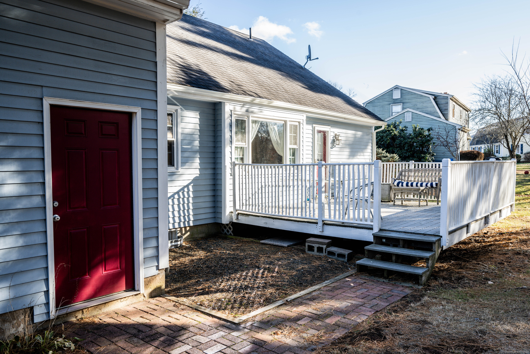
William Raveis Family of Services
Our family of companies partner in delivering quality services in a one-stop-shopping environment. Together, we integrate the most comprehensive real estate, mortgage and insurance services available to fulfill your specific real estate needs.

The Huscher TeamSales Associates
860.918.4580
TheHuscherTeam@raveis.com
Our family of companies offer our clients a new level of full-service real estate. We shall:
- Market your home to realize a quick sale at the best possible price
- Place up to 20+ photos of your home on our website, raveis.com, which receives over 1 billion hits per year
- Provide frequent communication and tracking reports showing the Internet views your home received on raveis.com
- Showcase your home on raveis.com with a larger and more prominent format
- Give you the full resources and strength of William Raveis Real Estate, Mortgage & Insurance and our cutting-edge technology
To learn more about our credentials, visit raveis.com today.

Dave BeckmanVP, Mortgage Banker, William Raveis Mortgage, LLC
NMLS Mortgage Loan Originator ID 10930
203.641.8287
Dave.Beckman@raveis.com
Our Executive Mortgage Banker:
- Is available to meet with you in our office, your home or office, evenings or weekends
- Offers you pre-approval in minutes!
- Provides a guaranteed closing date that meets your needs
- Has access to hundreds of loan programs, all at competitive rates
- Is in constant contact with a full processing, underwriting, and closing staff to ensure an efficient transaction

Brian KellyInsurance Sales Director, William Raveis Insurance
860.655.6934
Brian.Kelly@raveis.com
Our Insurance Division:
- Will Provide a home insurance quote within 24 hours
- Offers full-service coverage such as Homeowner's, Auto, Life, Renter's, Flood and Valuable Items
- Partners with major insurance companies including Chubb, Kemper Unitrin, The Hartford, Progressive,
Encompass, Travelers, Fireman's Fund, Middleoak Mutual, One Beacon and American Reliable

Ray CashenPresident, William Raveis Attorney Network
203.925.4590
For homebuyers and sellers, our Attorney Network:
- Consult on purchase/sale and financing issues, reviews and prepares the sale agreement, fulfills lender
requirements, sets up escrows and title insurance, coordinates closing documents - Offers one-stop shopping; to satisfy closing, title, and insurance needs in a single consolidated experience
- Offers access to experienced closing attorneys at competitive rates
- Streamlines the process as a direct result of the established synergies among the William Raveis Family of Companies


3 Blue Hill Road, Middletown, CT, 06457
$349,900

The Huscher Team
Sales Associates
William Raveis Real Estate
Phone: 860.918.4580
TheHuscherTeam@raveis.com

Dave Beckman
VP, Mortgage Banker
William Raveis Mortgage, LLC
Phone: 203.641.8287
Dave.Beckman@raveis.com
NMLS Mortgage Loan Originator ID 10930
|
5/6 (30 Yr) Adjustable Rate Conforming* |
30 Year Fixed-Rate Conforming |
15 Year Fixed-Rate Conforming |
|
|---|---|---|---|
| Loan Amount | $279,920 | $279,920 | $279,920 |
| Term | 360 months | 360 months | 180 months |
| Initial Interest Rate** | 7.125% | 7.250% | 6.375% |
| Interest Rate based on Index + Margin | 8.125% | ||
| Annual Percentage Rate | 7.295% | 7.408% | 6.623% |
| Monthly Tax Payment | $573 | $573 | $573 |
| H/O Insurance Payment | $75 | $75 | $75 |
| Initial Principal & Interest Pmt | $1,886 | $1,910 | $2,419 |
| Total Monthly Payment | $2,534 | $2,558 | $3,067 |
* The Initial Interest Rate and Initial Principal & Interest Payment are fixed for the first and adjust every six months thereafter for the remainder of the loan term. The Interest Rate and annual percentage rate may increase after consummation. The Index for this product is the SOFR. The margin for this adjustable rate mortgage may vary with your unique credit history, and terms of your loan.
** Mortgage Rates are subject to change, loan amount and product restrictions and may not be available for your specific transaction at commitment or closing. Rates, and the margin for adjustable rate mortgages [if applicable], are subject to change without prior notice.
The rates and Annual Percentage Rate (APR) cited above may be only samples for the purpose of calculating payments and are based upon the following assumptions: minimum credit score of 740, 20% down payment (e.g. $20,000 down on a $100,000 purchase price), $1,950 in finance charges, and 30 days prepaid interest, 1 point, 30 day rate lock. The rates and APR will vary depending upon your unique credit history and the terms of your loan, e.g. the actual down payment percentages, points and fees for your transaction. Property taxes and homeowner's insurance are estimates and subject to change. The Total Monthly Payment does not include the estimated HOA/Common Charge payment.









