
|
618 Avenue H, #6B, Brooklyn (Ocean Parkway), NY, 11230 | $1,100,000
IMMEDIATE CLOSINGS! WEEKDAY SHOWINGS ARE AVAILABLE BY APPOINTMENT.
Welcome to H7O Condominium, an incomparable residential development that further cements luxury living in Midwood. H7O is a perfectly scaled collection of studios, one, two, and three-bedroom homes. It also carries one of the most wide-ranging amenity packages in the area with private indoor and outdoor facilities further exceeding expectations. Each unit within the H7O condominium features a meticulous attention to detail, showcasing luxurious finishes and tasteful color palettes that accentuate the comprehensive and sophisticated design.
Interior features include European oak hardwood floors, finished doors, and oversized windows and LED light fixtures. The custom designed kitchens have Fulgini Contract Italian cabinetry with soft closing doors and drawers, engineered quartz Calaccatta design countertops and backsplash, trimmed with under-cabinet LED lighting. All units feature a premium appliance package by Blomberg.
The immaculate spa-like bathrooms are outfitted with porcelain tiles imported from Spain, featuring radiant heated floors. All bathrooms feature recessed medicine cabinets with built-in LED lighting and clocks, and heated anti-fog mirrors to ensure a clear reflection at all times. In addition, the bathrooms feature dual flush toilets, recessed in-to frame shelves, and floating vanities with push-to-open storage drawers providing practical storage solutions.
To ensure your comfort year-round, mini-split system heating and cooling units are found throughout the apartments. Every home offers an in-unit washer/dryer for your convenience, and all units have private outdoor spaces.
H7O's extensive amenity package is filled with modern essentials designed to complement today's lifestyles. Distinguished Amenities Include: Package concierge system Crafted lobby with waiting area Video Intercom System Bicycle Storage Private storage cages Optional Parking H7O Flex Club - Fully equipped fitness center H7O Discovery Den - Children's play center H7O Sky Lounge - Wet bar, co-working area & lounge with views H7O Soft Paw - Pet Spa H7O Woof Deck - A private pet run for resident's best friends H7O Sky Deck - Sundeck and Chaise lounge H7O Boat Deck - Children's outdoor play area H7O 360 - Rooftop Deck with BBQ grill, kitchenette, picnic and lounge areas
Situated a half block from the tree lined Ocean Parkway, H7O condominium is in close proximity to some of Brooklyn's most attractive parks, entertainment venues, restaurants, lounges, cafes, stores, and more. Conveniently located between Q, B and F train lines and near multiple local and express buses, you have easy access to Manhattan and to South Brooklyn. Your home at H7O is ready for you. Contact us to schedule your visit to our showroom for a private tour.
This exceptional property presents a wonderful opportunity for end users, gifting, parents buying for children, 1031 exchange, is investor friendly, subletting allowed, and is pet friendly.
Come experience the ultimate in luxury living at H7O Condominium. All measurements are approximate. Images are renders that were virtually staged. Pictures Represent Various Layouts. The complete offering terms are in an offering plan available from the File No: CD22-0164
Features
- Town: Brooklyn
- Cooling: Central
- Levels: 8
- Amenities: Bike Room; Garage; Outdoor Parking; Fitness Room; Nursery; Playground; Lounge; Roof Deck; Private Storage;
- Rooms: 5
- Bedrooms: 3
- Baths: 2 full
- Complex: H70 Condominium
- Year Built: 2023
- Pet Policy: Pets Allowed
- Washer/Dryer Allowed: Yes
- Washer / Dryer: Yes
- Balcony: Yes
- Building Access : Elevator
- Service Level: Video Intercom
- OLR#: RPLU33422846751
- Days on Market: 345 days
- Website: https://www.raveis.com
/prop/RPLU33422846751/618avenueh_brooklyn_ny?source=qrflyer
 All information is intended only for the Registrant’s personal, non-commercial use. This information is not verified for authenticity or accuracy and is not guaranteed and may not reflect all real estate activity in the market. RLS Data display by William Raveis Real Estate, Inc.
All information is intended only for the Registrant’s personal, non-commercial use. This information is not verified for authenticity or accuracy and is not guaranteed and may not reflect all real estate activity in the market. RLS Data display by William Raveis Real Estate, Inc.Listing courtesy of Corcoran Group

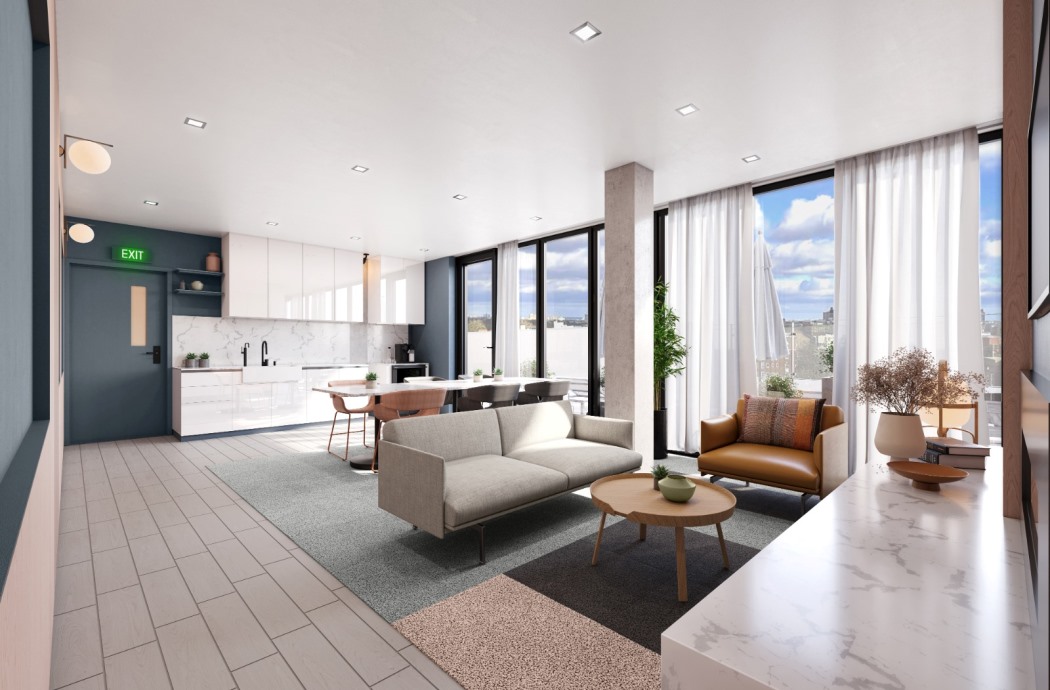
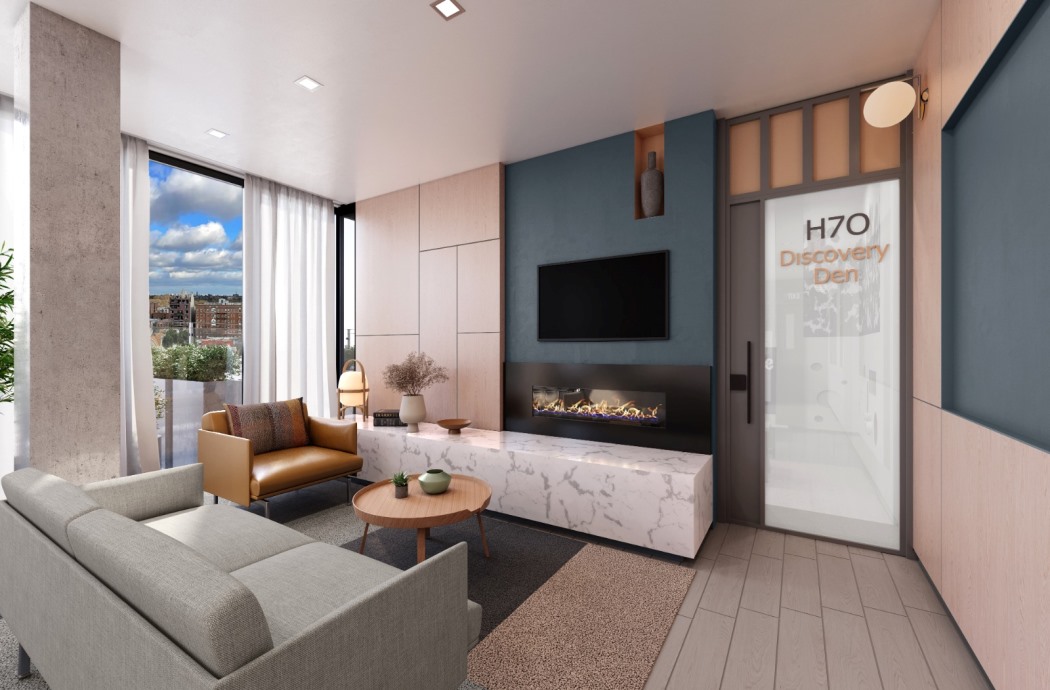
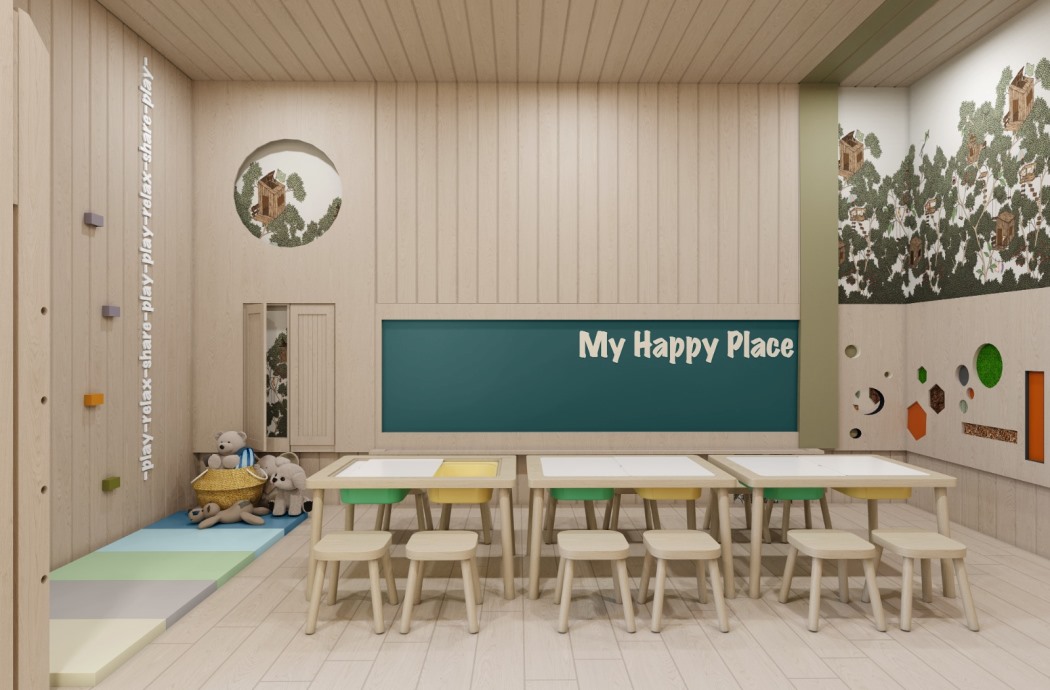
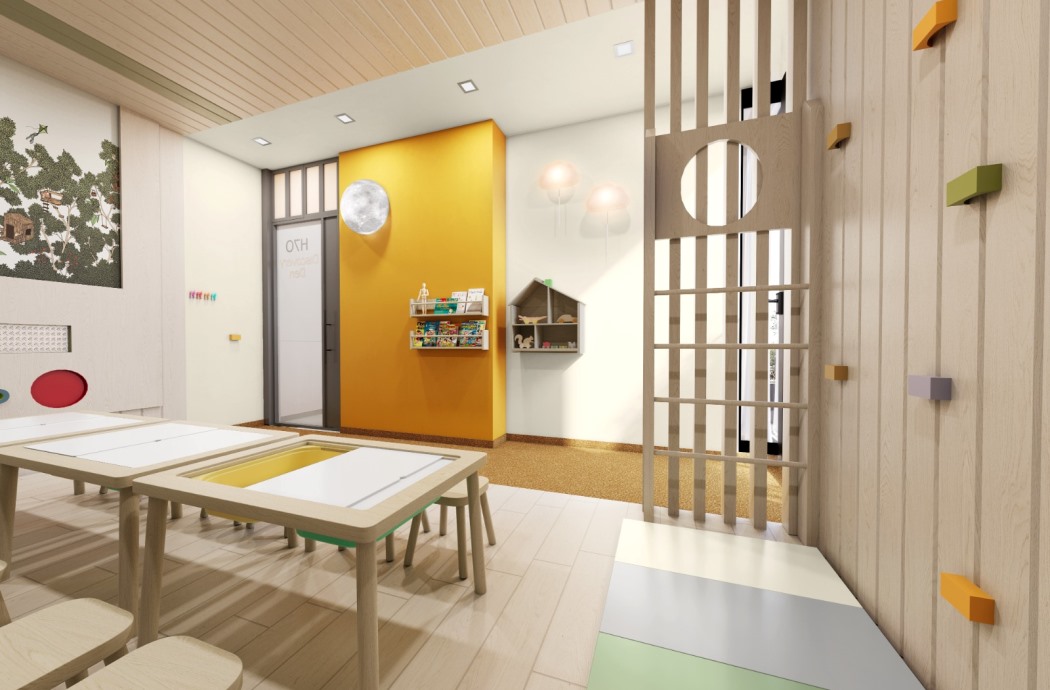
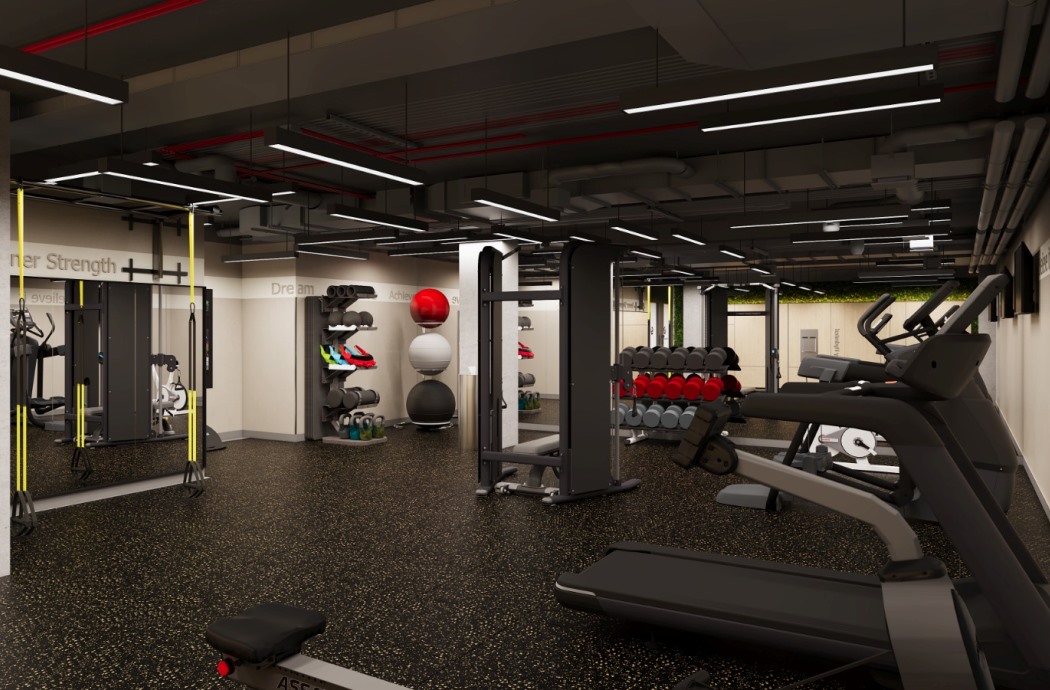










William Raveis Family of Services
Our family of companies partner in delivering quality services in a one-stop-shopping environment. Together, we integrate the most comprehensive real estate, mortgage and insurance services available to fulfill your specific real estate needs.

Customer Service
888.699.8876
Contact@raveis.com
Our family of companies offer our clients a new level of full-service real estate. We shall:
- Market your home to realize a quick sale at the best possible price
- Place up to 20+ photos of your home on our website, raveis.com, which receives over 1 billion hits per year
- Provide frequent communication and tracking reports showing the Internet views your home received on raveis.com
- Showcase your home on raveis.com with a larger and more prominent format
- Give you the full resources and strength of William Raveis Real Estate, Mortgage & Insurance and our cutting-edge technology
To learn more about our credentials, visit raveis.com today.

Sarah DeFlorioVP, Mortgage Banker, William Raveis Mortgage, LLC
NMLS Mortgage Loan Originator ID 1880936
347.223.0992
Sarah.DeFlorio@Raveis.com
Our Executive Mortgage Banker:
- Is available to meet with you in our office, your home or office, evenings or weekends
- Offers you pre-approval in minutes!
- Provides a guaranteed closing date that meets your needs
- Has access to hundreds of loan programs, all at competitive rates
- Is in constant contact with a full processing, underwriting, and closing staff to ensure an efficient transaction

Robert ReadeRegional SVP Insurance Sales, William Raveis Insurance
860.690.5052
Robert.Reade@raveis.com
Our Insurance Division:
- Will Provide a home insurance quote within 24 hours
- Offers full-service coverage such as Homeowner's, Auto, Life, Renter's, Flood and Valuable Items
- Partners with major insurance companies including Chubb, Kemper Unitrin, The Hartford, Progressive,
Encompass, Travelers, Fireman's Fund, Middleoak Mutual, One Beacon and American Reliable


618 Avenue H, #6B, Brooklyn (Ocean Parkway), NY, 11230
$1,100,000

Customer Service
William Raveis Real Estate
Phone: 888.699.8876
Contact@raveis.com

Sarah DeFlorio
VP, Mortgage Banker
William Raveis Mortgage, LLC
Phone: 347.223.0992
Sarah.DeFlorio@Raveis.com
NMLS Mortgage Loan Originator ID 1880936
|
5/6 (30 Yr) Adjustable Rate Jumbo* |
30 Year Fixed-Rate Jumbo |
15 Year Fixed-Rate Jumbo |
|
|---|---|---|---|
| Loan Amount | $880,000 | $880,000 | $880,000 |
| Term | 360 months | 360 months | 180 months |
| Initial Interest Rate** | 5.875% | 6.625% | 6.125% |
| Interest Rate based on Index + Margin | 8.125% | ||
| Annual Percentage Rate | 6.820% | 6.723% | 6.284% |
| Monthly Tax Payment | N/A | N/A | N/A |
| H/O Insurance Payment | $125 | $125 | $125 |
| Initial Principal & Interest Pmt | $5,206 | $5,635 | $7,486 |
| Total Monthly Payment | $5,331 | $5,760 | $7,611 |
* The Initial Interest Rate and Initial Principal & Interest Payment are fixed for the first and adjust every six months thereafter for the remainder of the loan term. The Interest Rate and annual percentage rate may increase after consummation. The Index for this product is the SOFR. The margin for this adjustable rate mortgage may vary with your unique credit history, and terms of your loan.
** Mortgage Rates are subject to change, loan amount and product restrictions and may not be available for your specific transaction at commitment or closing. Rates, and the margin for adjustable rate mortgages [if applicable], are subject to change without prior notice.
The rates and Annual Percentage Rate (APR) cited above may be only samples for the purpose of calculating payments and are based upon the following assumptions: minimum credit score of 740, 20% down payment (e.g. $20,000 down on a $100,000 purchase price), $1,950 in finance charges, and 30 days prepaid interest, 1 point, 30 day rate lock. The rates and APR will vary depending upon your unique credit history and the terms of your loan, e.g. the actual down payment percentages, points and fees for your transaction. Property taxes and homeowner's insurance are estimates and subject to change.









