
|
Presented by
Robert & Christine Teodosio |
65 Royal Oak Drive, Southington, CT, 06489 | $774,900
This Home was Originally Built & Designed with 4 Bedrooms which can easily be obtained on either the Main or Upper Levels. Stepping through the hand-carved front door, one immediately feels a sense of warmth and hospitality. The main level of this luxurious colonial home beckons with its inviting living and sitting rooms, perfect for cozy evenings by the fireplace. The formal dining room and spacious kitchen, filled with natural light, has the ideal setting for creating lasting memories over shared meals. As you continue your journey, the sunroom welcomes you with its bright and airy ambiance, while the extra-large family room invites you to relax and unwind, with easy access to the back deck for outdoor enjoyment. For those who prioritize wellness, the main level also boasts a huge exercise room, offering potential for an in-law suite, along with 2 1/2 baths for the ultimate convenience. Ascending the grand staircase, you'll discover a haven of relaxation in the two-bedroom suites, each featuring full baths with jetted tubs and a steam shower. The upper level also hosts a library, study, and an additional bedroom, and convenient laundry area, but the true showstopper awaits in the unbelievable great room with vaulted ceilings. Step out onto the romantic balcony and take in the breathtaking view of the park-like yard and picturesque mountainside-a scene straight out of a fairy tale. Nestled within its own mini enchanted forest, this home truly is a one-of-a-kind sanctuary. The colorful gardens, gorgeous flowering trees, and charming Koi/frog pond with a waterfall create a peaceful and whimsical atmosphere. Whether you're hosting gatherings on the back deck, admiring the view from the balcony, or simply relaxing in the cozy interior spaces, this exquisite property has a lifestyle of luxury and tranquility amidst stunning natural surroundings "Renovations Galore! Brand new furnace installed in April 2018. Roof replaced in 2005 with top-of-the-line 40-year Timberline
Features
- Rooms: 13
- Bedrooms: 3
- Baths: 3 full / 2 half
- Laundry: Upper Level
- Style: Colonial
- Year Built: 1987
- Garage: 2-car Attached Garage,Paved,Driveway
- Heating: Hot Water
- Cooling: Central Air,Wall Unit,Whole House Fan
- Basement: Full
- Above Grade Approx. Sq. Feet: 5,792
- Acreage: 0.52
- Est. Taxes: $13,756
- Lot Desc: Fence - Chain Link,In Subdivision,Level Lot
- Elem. School: Per Board of Ed
- Middle School: Per Board of Ed
- High School: Per Board of Ed
- Pool: Gunite,Vinyl,In Ground Pool
- Appliances: Gas Cooktop,Oven/Range,Microwave,Refrigerator,Dishwasher
- MLS#: 24062762
- Buyer Broker Compensation: 2.50%
- Website: https://www.raveis.com
/mls/24062762/65royaloakdrive_southington_ct?source=qrflyer
Room Information
| Type | Description | Dimensions | Level |
|---|---|---|---|
| Bedroom 1 | Wall/Wall Carpet | 13.0 x 11.0 | Upper |
| Bedroom 2 | Wall/Wall Carpet | Upper | |
| Den | Gas Log Fireplace,Hardwood Floor | 15.0 x 14.0 | Main |
| Dining Room | Hardwood Floor | 13.0 x 11.0 | Main |
| Family Room | Beams,Hardwood Floor | 24.0 x 24.0 | Main |
| Full Bath | Steam/Sauna,Whirlpool Tub | Upper | |
| Full Bath | Tub w/Shower | Upper | |
| Great Room | Balcony/Deck,Sliders,Hardwood Floor | 23.0 x 23.0 | Upper |
| Half Bath | Main | ||
| Half Bath | Main | ||
| Kitchen | Breakfast Bar,Island,Pantry,Hardwood Floor | 13.0 x 20.0 | Main |
| Living Room | Gas Log Fireplace,Hardwood Floor | 15.0 x 19.0 | Main |
| Office | Wall/Wall Carpet | 10.0 x 10.0 | Upper |
| Primary BR Suite | Skylight,Bedroom Suite,Full Bath,Whirlpool Tub,Walk-In Closet | 18.0 x 14.0 | Upper |
| Rec/Play Room | 17.0 x 35.0 | Main | |
| Study | Ceiling Fan,Wall/Wall Carpet | 10.0 x 10.0 | Upper |
| Sun Room | Skylight,Hardwood Floor | 15.0 x 14.0 | Main |
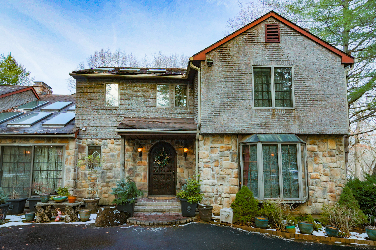

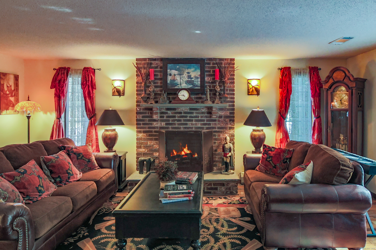
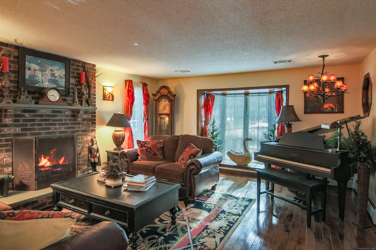
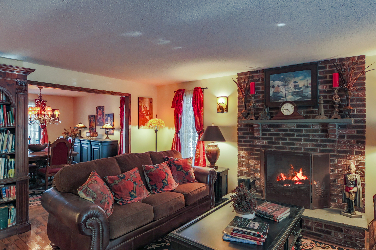
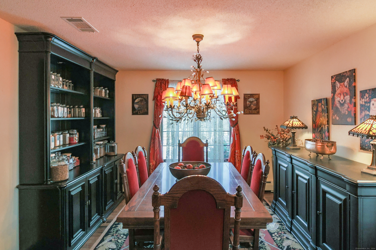
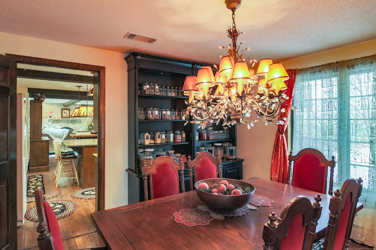
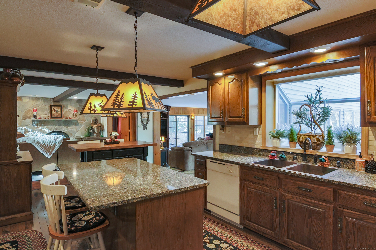
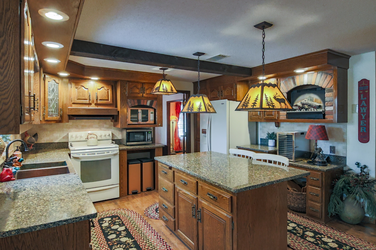
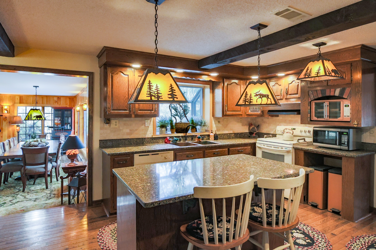
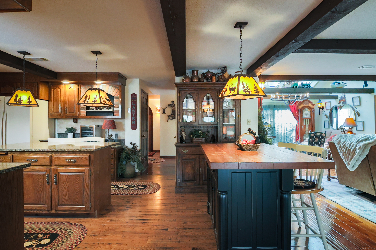
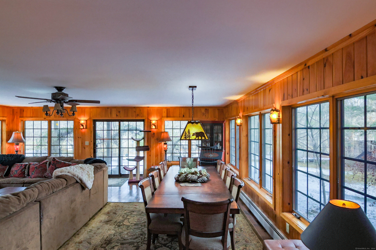
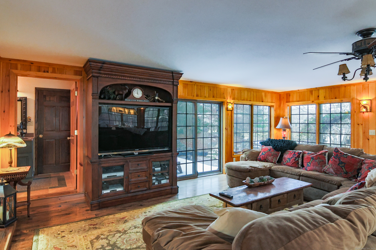
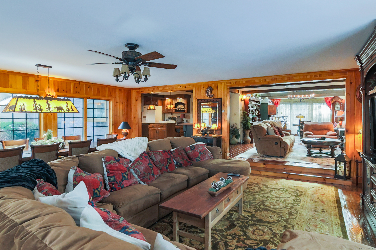
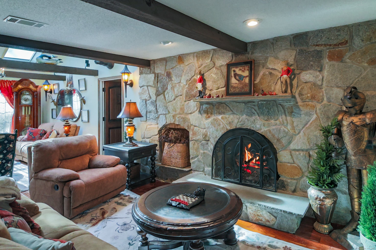
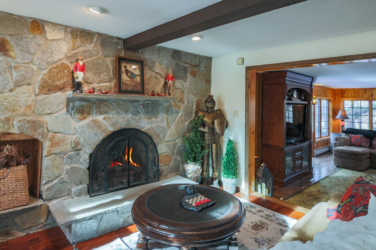
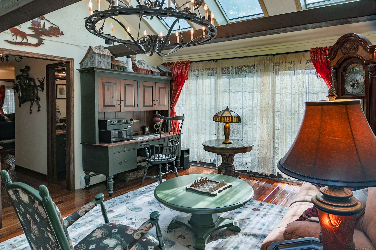
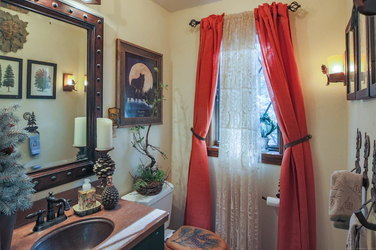
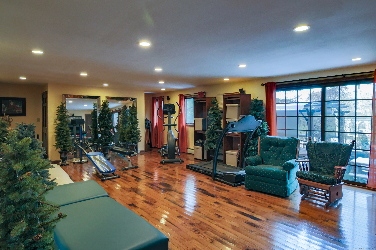
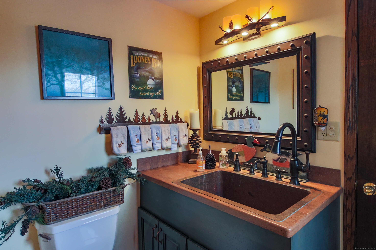
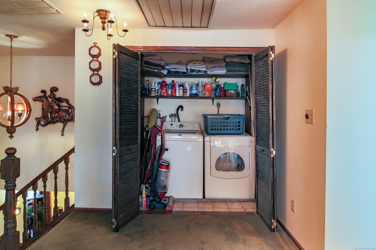
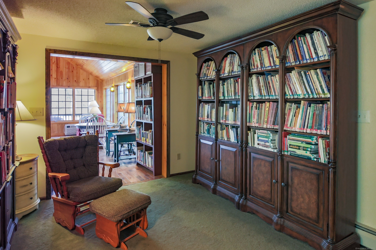
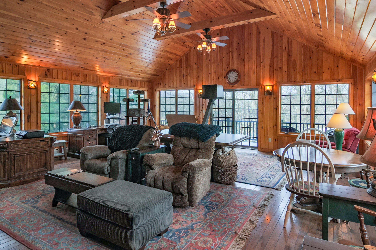
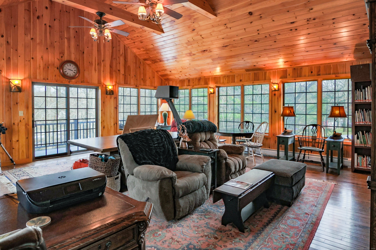
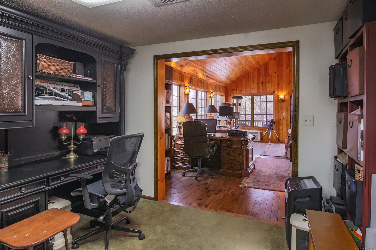
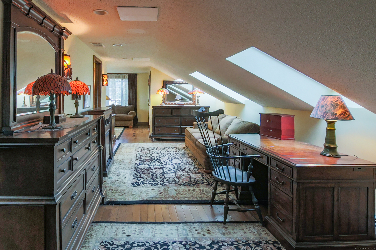
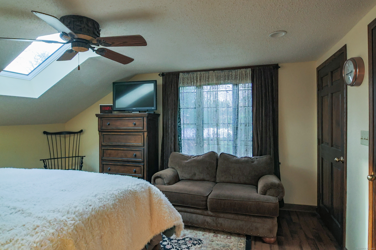
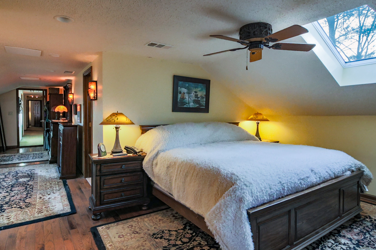
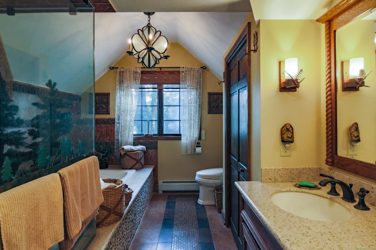
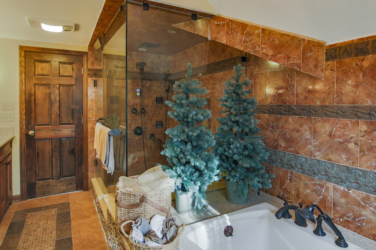
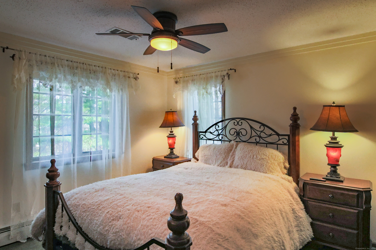
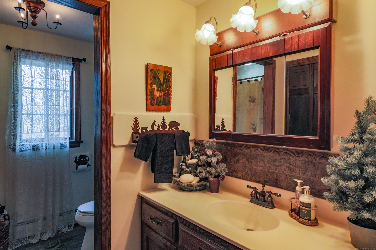
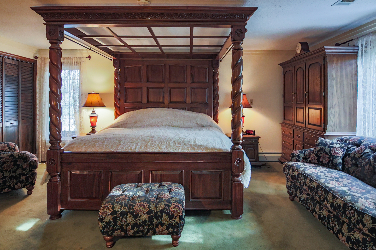
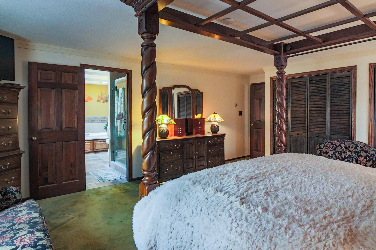
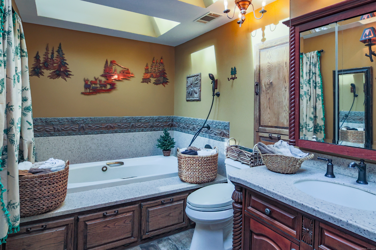
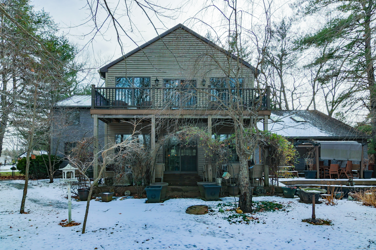
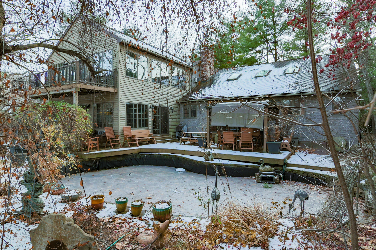
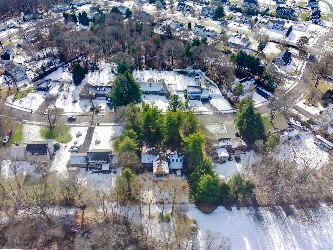
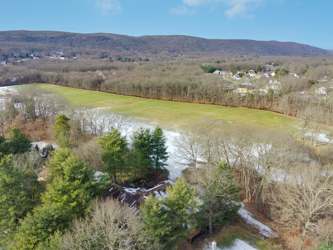
William Raveis Family of Services
Our family of companies partner in delivering quality services in a one-stop-shopping environment. Together, we integrate the most comprehensive real estate, mortgage and insurance services available to fulfill your specific real estate needs.

Robert & Christine TeodosioSales Associate
203.710.8877
Robert.Teodosio@raveis.com
Our family of companies offer our clients a new level of full-service real estate. We shall:
- Market your home to realize a quick sale at the best possible price
- Place up to 20+ photos of your home on our website, raveis.com, which receives over 1 billion hits per year
- Provide frequent communication and tracking reports showing the Internet views your home received on raveis.com
- Showcase your home on raveis.com with a larger and more prominent format
- Give you the full resources and strength of William Raveis Real Estate, Mortgage & Insurance and our cutting-edge technology
To learn more about our credentials, visit raveis.com today.

Brian SkellyVP, Mortgage Banker, William Raveis Mortgage, LLC
NMLS Mortgage Loan Originator ID 793093
203.415.2989
Brian.Skelly@raveis.com
Our Executive Mortgage Banker:
- Is available to meet with you in our office, your home or office, evenings or weekends
- Offers you pre-approval in minutes!
- Provides a guaranteed closing date that meets your needs
- Has access to hundreds of loan programs, all at competitive rates
- Is in constant contact with a full processing, underwriting, and closing staff to ensure an efficient transaction

Diane PadelliInsurance Sales Director, William Raveis Insurance
203.444.0494
Diane.Padelli@raveis.com
Our Insurance Division:
- Will Provide a home insurance quote within 24 hours
- Offers full-service coverage such as Homeowner's, Auto, Life, Renter's, Flood and Valuable Items
- Partners with major insurance companies including Chubb, Kemper Unitrin, The Hartford, Progressive,
Encompass, Travelers, Fireman's Fund, Middleoak Mutual, One Beacon and American Reliable

Ray CashenPresident, William Raveis Attorney Network
203.925.4590
For homebuyers and sellers, our Attorney Network:
- Consult on purchase/sale and financing issues, reviews and prepares the sale agreement, fulfills lender
requirements, sets up escrows and title insurance, coordinates closing documents - Offers one-stop shopping; to satisfy closing, title, and insurance needs in a single consolidated experience
- Offers access to experienced closing attorneys at competitive rates
- Streamlines the process as a direct result of the established synergies among the William Raveis Family of Companies


65 Royal Oak Drive, Southington, CT, 06489
$774,900

Robert & Christine Teodosio
Sales Associate
William Raveis Real Estate
Phone: 203.710.8877
Robert.Teodosio@raveis.com

Brian Skelly
VP, Mortgage Banker
William Raveis Mortgage, LLC
Phone: 203.415.2989
Brian.Skelly@raveis.com
NMLS Mortgage Loan Originator ID 793093
|
5/6 (30 Yr) Adjustable Rate Conforming* |
30 Year Fixed-Rate Conforming |
15 Year Fixed-Rate Conforming |
|
|---|---|---|---|
| Loan Amount | $619,920 | $619,920 | $619,920 |
| Term | 360 months | 360 months | 180 months |
| Initial Interest Rate** | 7.000% | 7.250% | 6.375% |
| Interest Rate based on Index + Margin | 8.125% | ||
| Annual Percentage Rate | 7.330% | 7.386% | 6.623% |
| Monthly Tax Payment | $1,146 | $1,146 | $1,146 |
| H/O Insurance Payment | $92 | $92 | $92 |
| Initial Principal & Interest Pmt | $4,124 | $4,229 | $5,358 |
| Total Monthly Payment | $5,362 | $5,467 | $6,596 |
* The Initial Interest Rate and Initial Principal & Interest Payment are fixed for the first and adjust every six months thereafter for the remainder of the loan term. The Interest Rate and annual percentage rate may increase after consummation. The Index for this product is the SOFR. The margin for this adjustable rate mortgage may vary with your unique credit history, and terms of your loan.
** Mortgage Rates are subject to change, loan amount and product restrictions and may not be available for your specific transaction at commitment or closing. Rates, and the margin for adjustable rate mortgages [if applicable], are subject to change without prior notice.
The rates and Annual Percentage Rate (APR) cited above may be only samples for the purpose of calculating payments and are based upon the following assumptions: minimum credit score of 740, 20% down payment (e.g. $20,000 down on a $100,000 purchase price), $1,950 in finance charges, and 30 days prepaid interest, 1 point, 30 day rate lock. The rates and APR will vary depending upon your unique credit history and the terms of your loan, e.g. the actual down payment percentages, points and fees for your transaction. Property taxes and homeowner's insurance are estimates and subject to change.









