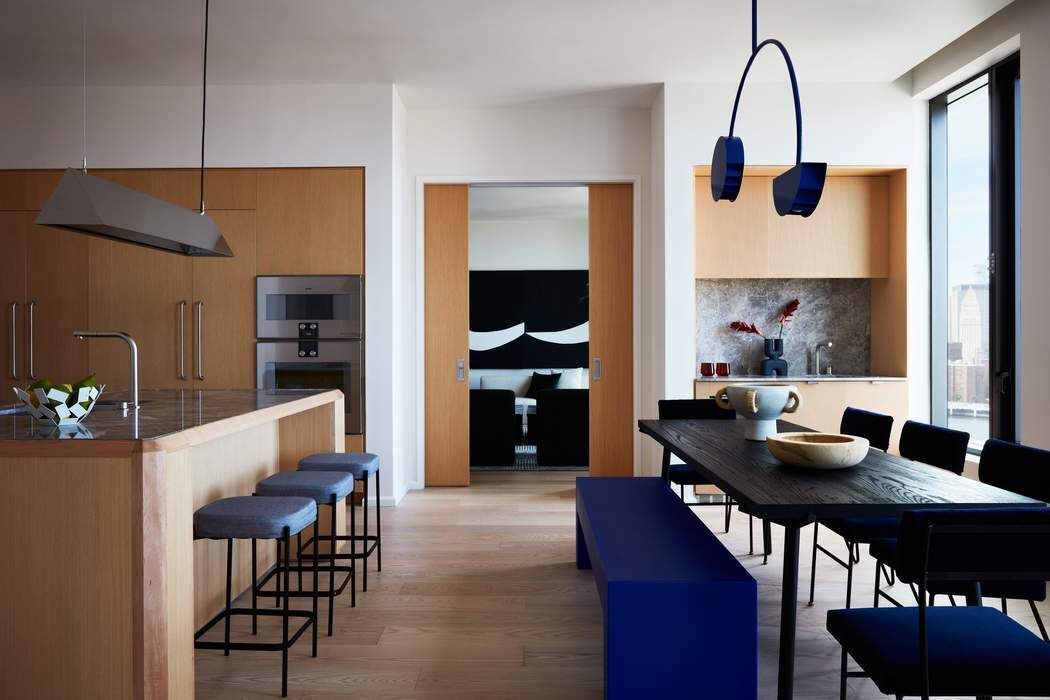
|
Brooklyn (DUMBO / Vinegar Hill), NY, 11201 | $5,250,000
Immediate Occupancy. On-site model residences now available to tour by appointment. Last of its kind. With sweeping views of the Brooklyn Bridge, Residence 17F is the definition of reimagined luxury. This 2, 255 SF three-bedroom-plus, two-and-a-half-bathroom home with a private 111 SF river terrace is imbued with a timeless beauty. The formal foyer and gallery lead you to the light-filled living space with direct views of the Brooklyn Bridge and lower Manhattan. The Workstead-designed custom kitchen features a statement island with inlaid Fior di Bosco stone slab and chamfered edges, raked maple cabinetry paired with satin nickel hardware and Gaggenau appliances. Complemented by an adjacent wet bar, the expansive great room leading to the private terrace offers the ultimate space for entertaining. Towards the bedroom wing, the functional den space is conveniently adjacent to the powder room, featuring a pedestal vanity in honed African St. Laurent stone and chamfered edges, a hidden mirror, and white maple-clad walls. With its own private entry off the foyer, the primary suite boasts an impressive walk-in closet and en-suite bathroom with Aglo Ceppo honed stone walls, flooring and countertops, brushed nickel shower controls, an undermount tub, and a custom-slatted white maple double vanity with satin nickel pulls, deck-mounted faucets and oak controls. The second and third bedrooms offer separate entries to a shared bathroom, featuring mosaic tile flooring, an undermount tub with brushed nickel fixtures, custom double vanity in maple and rounded medicine cabinets. A laundry closet with LG washer & dryer completes the offering. Olympia is a modern interpretation of its surroundings. Rising tall from the heart of historic Dumbo, Olympia offers expansive views of the sun-drenched harbor and Lower Manhattan skyline from the highest crest in the neighborhood. With thoughtful exteriors by Hill West Architects and interiors by Workstead, the 76 homes reflect a sense of scale and rhythm, and a palette of colors and materials that is grounded in the maritime and industrial heritage of Dumbo's waterfront. Olympia is designed to maximize comfort and convenience, boasting over 38, 000 SF of indoor and outdoor services and amenities spread over 3 levels. The Garden level features our ground floor amenities. Through a private entry court, a contemporary porte coche`re welcomes you to a sheltered vestibule, and to the building’s triple-height lobby. The fully serviced lobby features a sculpture by Jacob Hashimoto and floor-to-ceiling window walls. Adjoining the lobby is the private garden lounge, perfect for reading a book, while overlooking the MPFP-landscaped Gair Gardens. Located in the building’s lower level, The Club is all about fun and fitness, complete with a game lounge, bar, two-lane bowling alley, state-of-the-art fitness center, spin studio, boxing gym, private locker rooms and maritime-themed kid’s playroom. The Bridge level of Olympia is located on the 10th floor and offers a variety of indoor and outdoor amenities dedicated to recreation and relaxation. Features include a 60’ indoor lap pool, wellness amenities, juice bar, a 58’ outdoor pool and hot tub, cabanas, barbecue areas, children’s ship-inspired playground & waterpark, and a full-size tennis court overlooking the Brooklyn Bridge, lower Manhattan and beyond. Additional services include private on-site parking available for rent or purchase, 24-hour doorman and concierge, package room with refrigerated storage, bicycle storage and private residential storage available for purchase. Sponsor: Fortis Dumbo Acquisition, LLC, 45 Main Street, Suite 800, Brooklyn, NY 11201; Sponsor makes no representation or warranties except as may be set forth in the offering plan filed with the NYS Department of Law. The complete offering terms are in an OP available from sponsor. NYS Department of Law File No. CD20-0174. Equal Housing Opportunity. Co-exclusive.
Features
- Town: Brooklyn
- Cooling: Central Air
- Levels: 33
- Rooms: 6
- Bedrooms: 3
- Baths: 2 full / 1 half
- Lot Size: 297.0 x 258.0
- Laundry: Common On Floor,Common Area,In Unit
- Complex: The Olympia
- Year Built: 2021
- Common Charge: $2,924 Monthly
- Approx Sq. Feet: 2,255
- Est. Taxes: $47,040
- Lot Desc: Garden
- View: Bridge(s)
- Pet Policy: Building Yes,Yes
- Appliances: Dryer,Washer/Dryer Stacked,Dishwasher,Washer
- MLS#: PRCH-37035635
- Days on Market: 2 days
- Website: https://www.raveis.com
/prop/PRCH-37035635/30frontstreet_brooklyn_ny?source=qrflyer
 All information is intended only for the Registrant’s personal, non-commercial use. This information is not verified for authenticity or accuracy and is not guaranteed and may not reflect all real estate activity in the market. RLS Data display by William Raveis Real Estate, Inc.
All information is intended only for the Registrant’s personal, non-commercial use. This information is not verified for authenticity or accuracy and is not guaranteed and may not reflect all real estate activity in the market. RLS Data display by William Raveis Real Estate, Inc.Listing courtesy of Sotheby's International Realty, Inc. Phone: (212) 606-7660
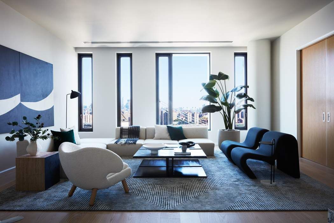
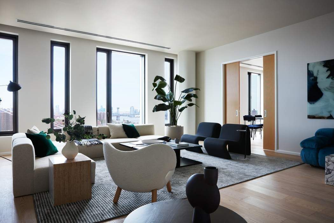
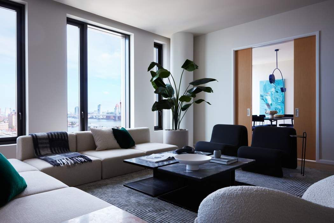
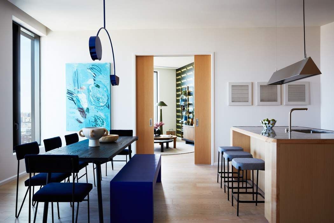
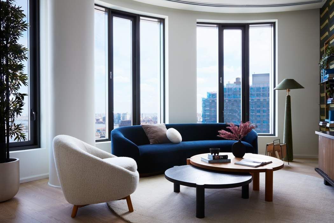
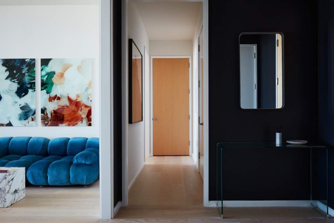
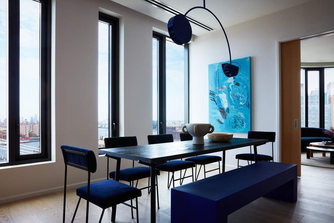
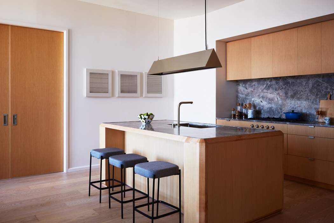
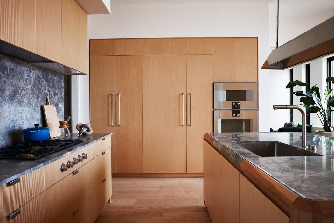
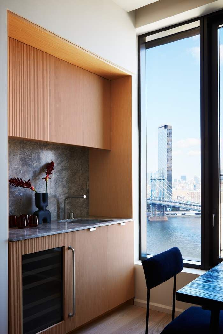
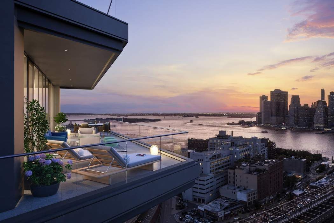
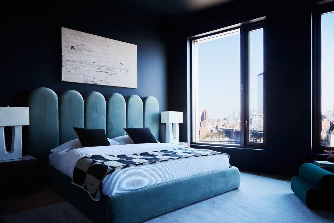
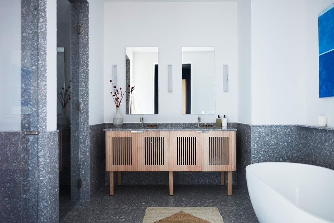
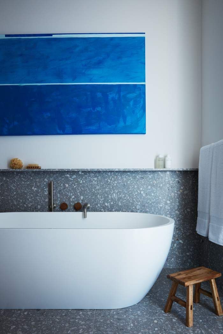

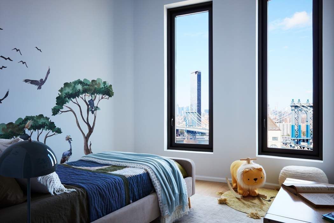
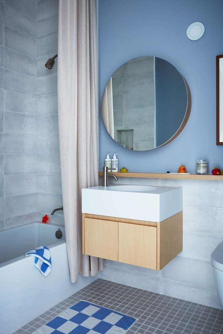
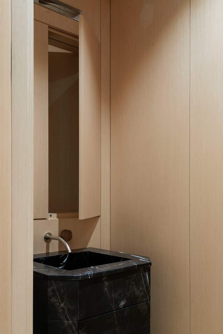
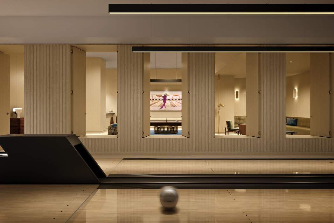
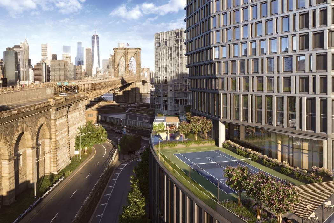
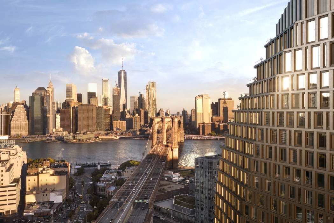
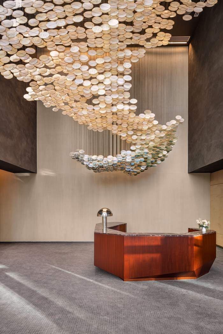
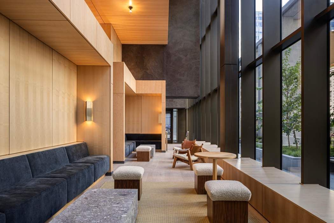
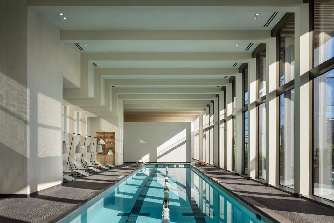
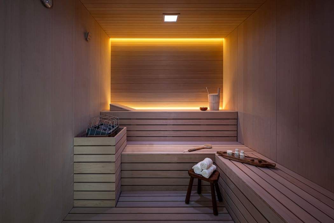
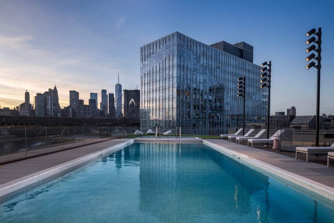
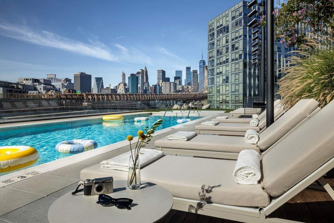
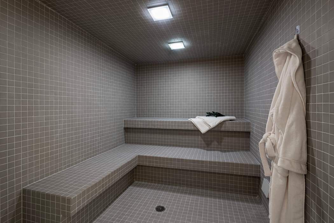
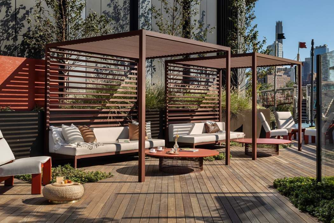
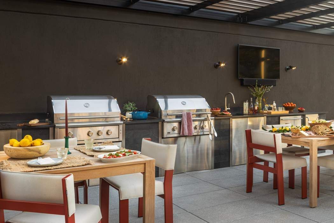
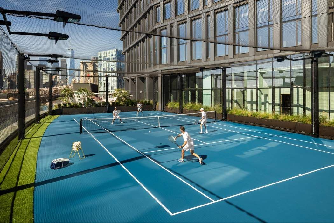
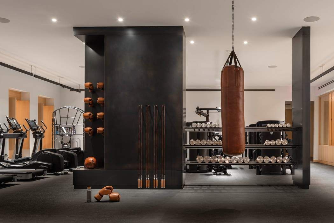
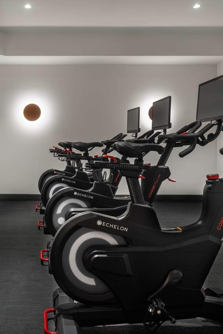
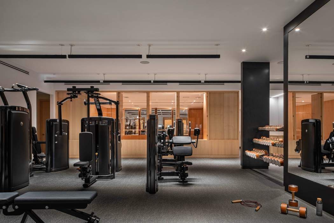
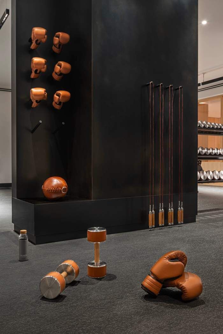
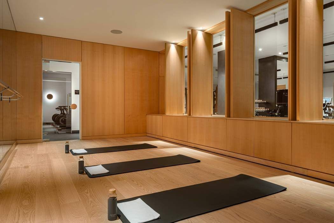
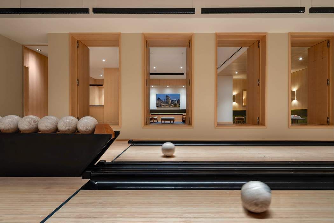
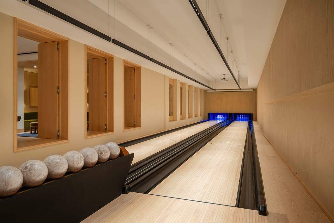
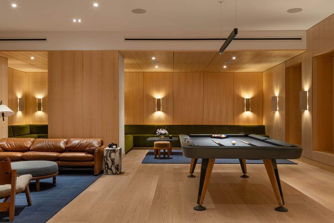
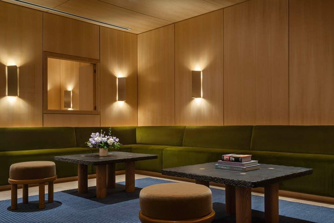
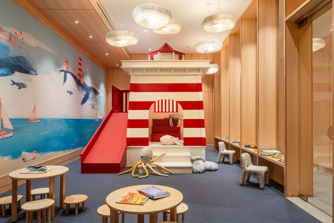

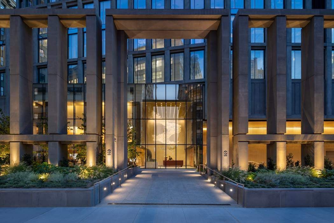
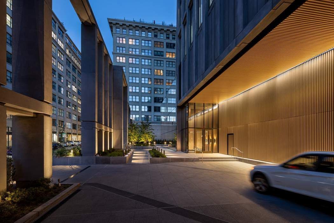
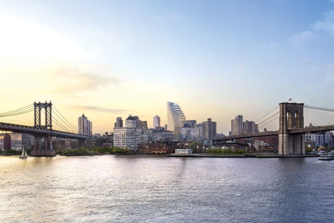
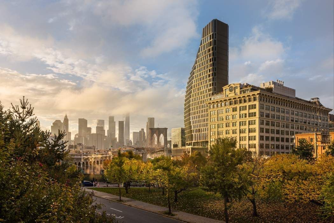
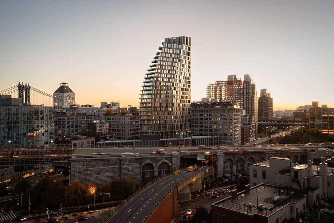
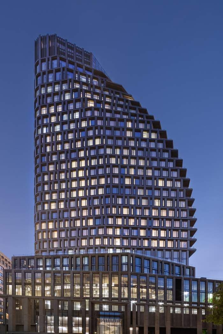
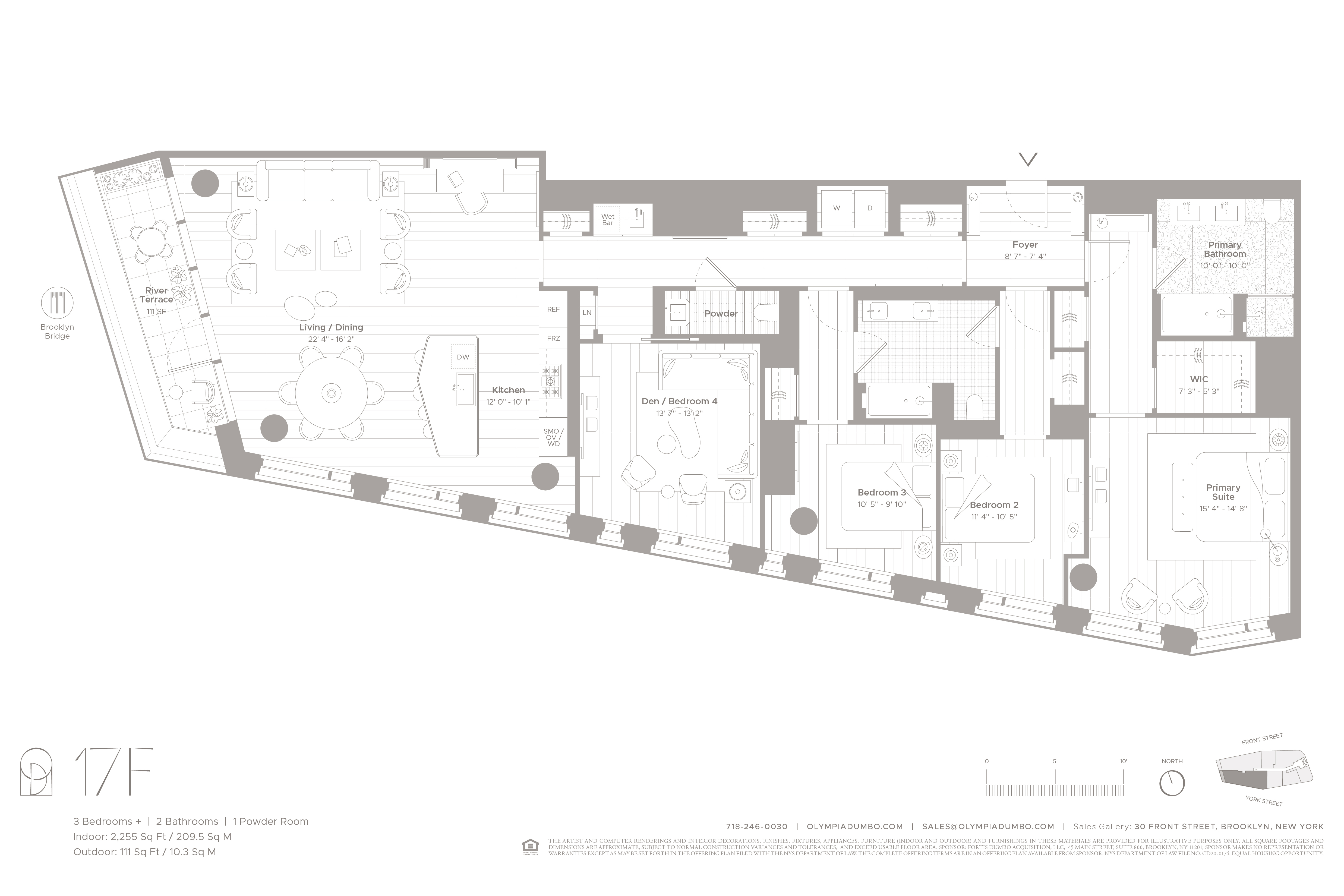
William Raveis Family of Services
Our family of companies partner in delivering quality services in a one-stop-shopping environment. Together, we integrate the most comprehensive real estate, mortgage and insurance services available to fulfill your specific real estate needs.

Customer Service
888.699.8876
Contact@raveis.com
Our family of companies offer our clients a new level of full-service real estate. We shall:
- Market your home to realize a quick sale at the best possible price
- Place up to 20+ photos of your home on our website, raveis.com, which receives over 1 billion hits per year
- Provide frequent communication and tracking reports showing the Internet views your home received on raveis.com
- Showcase your home on raveis.com with a larger and more prominent format
- Give you the full resources and strength of William Raveis Real Estate, Mortgage & Insurance and our cutting-edge technology
To learn more about our credentials, visit raveis.com today.

Sarah DeFlorioVP, Mortgage Banker, William Raveis Mortgage, LLC
NMLS Mortgage Loan Originator ID 1880936
347.223.0992
Sarah.DeFlorio@Raveis.com
Our Executive Mortgage Banker:
- Is available to meet with you in our office, your home or office, evenings or weekends
- Offers you pre-approval in minutes!
- Provides a guaranteed closing date that meets your needs
- Has access to hundreds of loan programs, all at competitive rates
- Is in constant contact with a full processing, underwriting, and closing staff to ensure an efficient transaction

Robert ReadeRegional SVP Insurance Sales, William Raveis Insurance
860.690.5052
Robert.Reade@raveis.com
Our Insurance Division:
- Will Provide a home insurance quote within 24 hours
- Offers full-service coverage such as Homeowner's, Auto, Life, Renter's, Flood and Valuable Items
- Partners with major insurance companies including Chubb, Kemper Unitrin, The Hartford, Progressive,
Encompass, Travelers, Fireman's Fund, Middleoak Mutual, One Beacon and American Reliable


Brooklyn (DUMBO / Vinegar Hill), NY, 11201
$5,250,000

Customer Service
William Raveis Real Estate
Phone: 888.699.8876
Contact@raveis.com

Sarah DeFlorio
VP, Mortgage Banker
William Raveis Mortgage, LLC
Phone: 347.223.0992
Sarah.DeFlorio@Raveis.com
NMLS Mortgage Loan Originator ID 1880936
|
5/6 (30 Yr) Adjustable Rate Jumbo* |
30 Year Fixed-Rate Jumbo |
15 Year Fixed-Rate Jumbo |
|
|---|---|---|---|
| Loan Amount | $4,200,000 | $4,200,000 | $4,200,000 |
| Term | 360 months | 360 months | 180 months |
| Initial Interest Rate** | 5.375% | 6.125% | 5.625% |
| Interest Rate based on Index + Margin | 8.125% | ||
| Annual Percentage Rate | 6.700% | 6.222% | 5.785% |
| Monthly Tax Payment | $3,920 | $3,920 | $3,920 |
| H/O Insurance Payment | $125 | $125 | $125 |
| Initial Principal & Interest Pmt | $23,519 | $25,520 | $34,597 |
| Total Monthly Payment | $27,564 | $29,565 | $38,642 |
* The Initial Interest Rate and Initial Principal & Interest Payment are fixed for the first and adjust every six months thereafter for the remainder of the loan term. The Interest Rate and annual percentage rate may increase after consummation. The Index for this product is the SOFR. The margin for this adjustable rate mortgage may vary with your unique credit history, and terms of your loan.
** Mortgage Rates are subject to change, loan amount and product restrictions and may not be available for your specific transaction at commitment or closing. Rates, and the margin for adjustable rate mortgages [if applicable], are subject to change without prior notice.
The rates and Annual Percentage Rate (APR) cited above may be only samples for the purpose of calculating payments and are based upon the following assumptions: minimum credit score of 740, 20% down payment (e.g. $20,000 down on a $100,000 purchase price), $1,950 in finance charges, and 30 days prepaid interest, 1 point, 30 day rate lock. The rates and APR will vary depending upon your unique credit history and the terms of your loan, e.g. the actual down payment percentages, points and fees for your transaction. Property taxes and homeowner's insurance are estimates and subject to change. The Total Monthly Payment does not include the estimated HOA/Common Charge payment.









