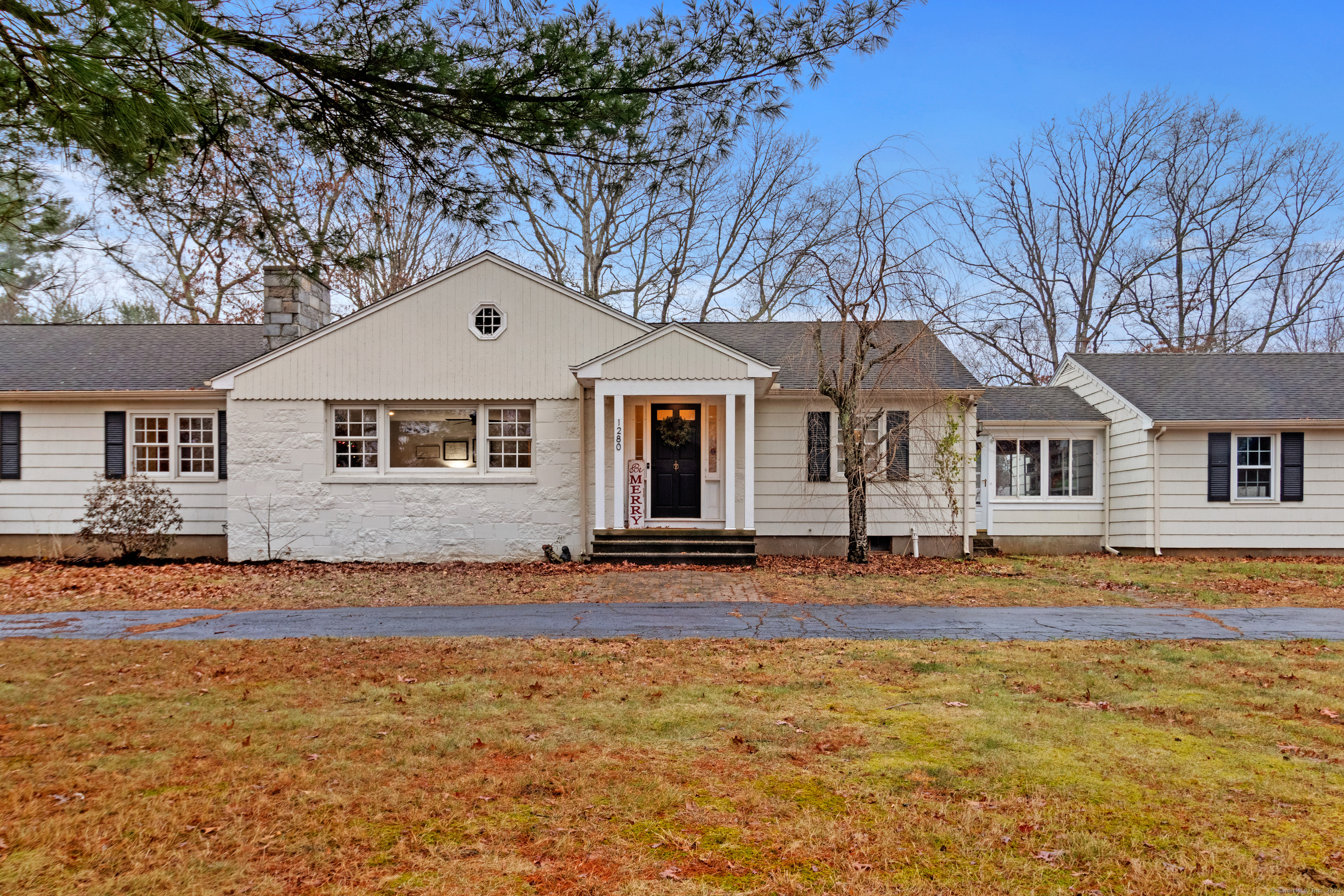
|
1280 Little Meadow Road, Guilford, CT, 06437 | $540,000
UPDATE: Offer deadline is 12/18/24 at 2: 00 P. M. The ample corner lot features a welcoming circular driveway that impressively enhances the home's curb appeal. Step inside to discover a floor plan that boasts spacious living areas perfect for entertaining and family gatherings. The expansive living room provides a warm and welcoming atmosphere, with a charming fireplace flanked by built-in shelves. The heart of the home features a gourmet kitchen equipped with modern appliances and ample counter space complete with a breakfast bar, just steps from the separate dining area. A second fireplace is located in the light-filled family room boasting skylights, cathedral ceiling, and sliders leading to either the deck or the 4-car garage area. The primary bedroom includes an en suite full bath, and the four additional well-appointed bedrooms provide plenty of space for family, guests, or a home office. Many of the windows have higher-end custom blinds that will remain. A large home like this is not complete without a large mudroom, offering a convenient transition from the outdoors. Descend to the finished basement, a versatile space providing additional areas to ensure that you have room for all your lifestyle needs. The relatively newer roof, transfer switch for portable generator, upgraded electrical system, new well-pump and tank, and even the electric dog fence provide for peace of mind.
Features
- Rooms: 8
- Bedrooms: 5
- Baths: 3 full
- Laundry: Main Level
- Style: Ranch
- Year Built: 1961
- Garage: 4-car Attached Garage
- Heating: Hot Air
- Cooling: None
- Basement: Full,Heated,Storage,Fully Finished,Interior Access,Liveable Space
- Above Grade Approx. Sq. Feet: 2,566
- Acreage: 1.08
- Est. Taxes: $9,491
- Lot Desc: Corner Lot,Level Lot
- Elem. School: Guilford Lakes
- Middle School: Baldwin
- High School: Guilford
- Appliances: Oven/Range,Microwave,Refrigerator,Freezer,Dishwasher,Washer,Dryer
- MLS#: 24063360
- Website: https://www.raveis.com
/prop/24063360/1280littlemeadowroad_guilford_ct?source=qrflyer
Listing courtesy of Coldwell Banker Realty
Room Information
| Type | Description | Dimensions | Level |
|---|---|---|---|
| Bedroom 1 | Hardwood Floor | 10.6 x 13.2 | Main |
| Bedroom 2 | Hardwood Floor | 11.9 x 13.0 | Main |
| Bedroom 3 | Hardwood Floor | 8.9 x 16.1 | Main |
| Bedroom 4 | Hardwood Floor | 11.0 x 13.0 | Main |
| Dining Room | Hardwood Floor | 13.2 x 13.7 | Main |
| Family Room | Skylight,9 ft+ Ceilings,Cathedral Ceiling,Fireplace,Sliders,Tile Floor | 15.6 x 21.2 | Main |
| Kitchen | Granite Counters,Eating Space,Island,Hardwood Floor | 11.4 x 13.1 | Main |
| Living Room | Built-Ins,Ceiling Fan,Fireplace,Hardwood Floor | 16.2 x 25.1 | Main |
| Primary BR Suite | Full Bath,Hardwood Floor | 13.0 x 16.2 | Main |
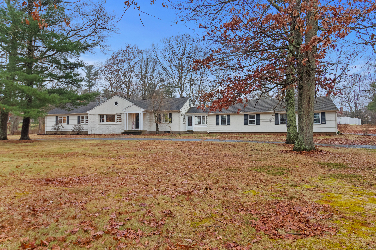
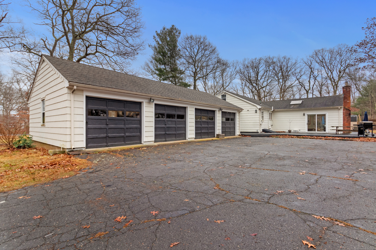
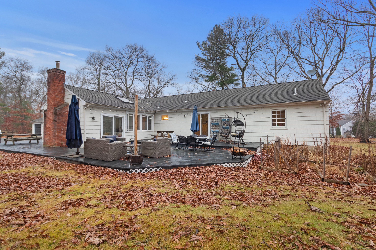
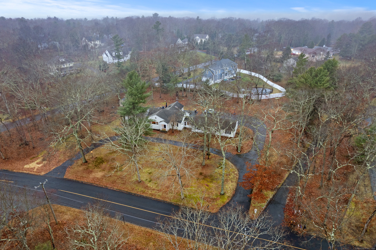
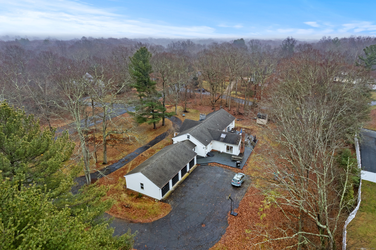
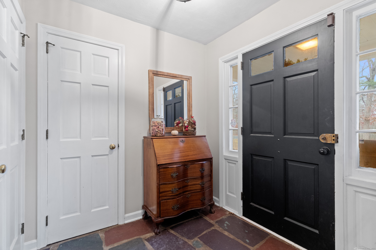
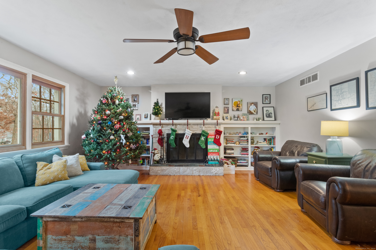
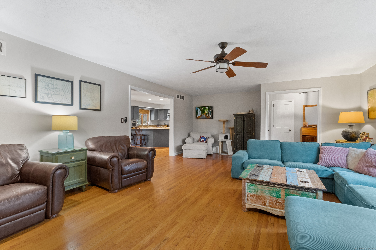
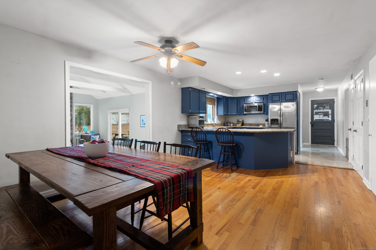
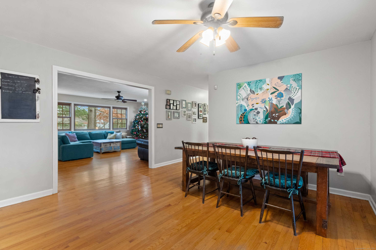
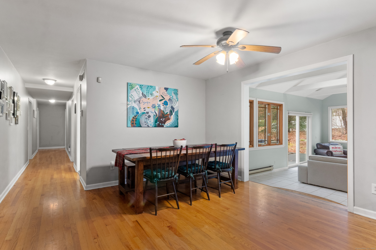
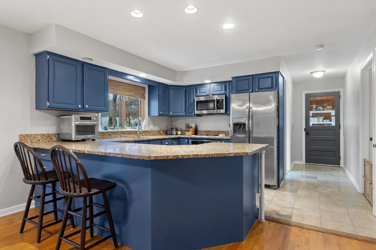
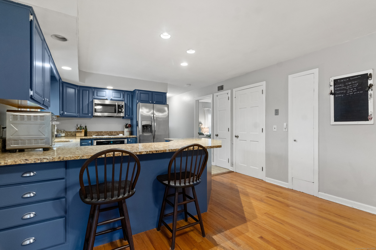
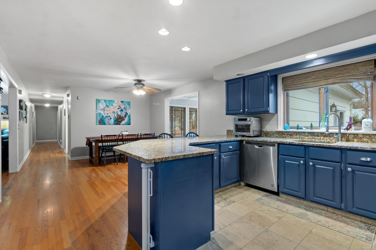
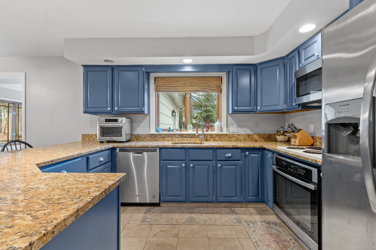
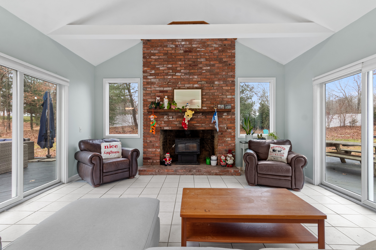
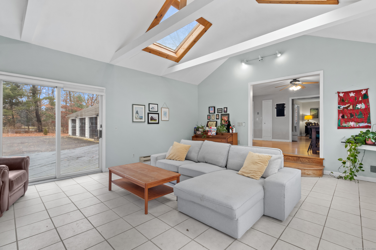
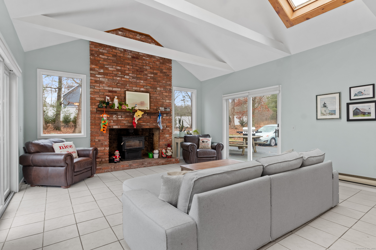
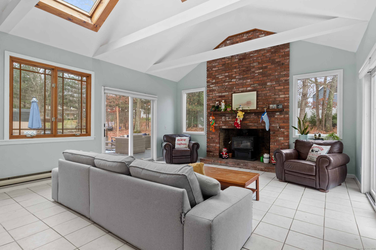
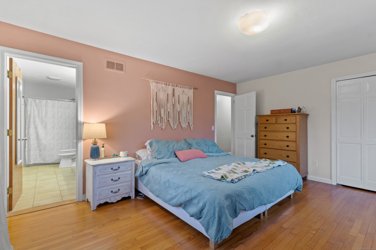
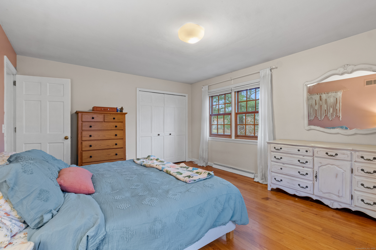

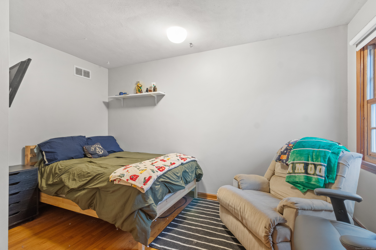
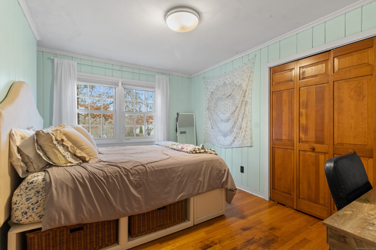
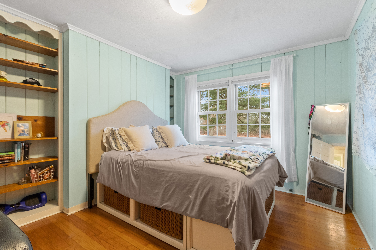
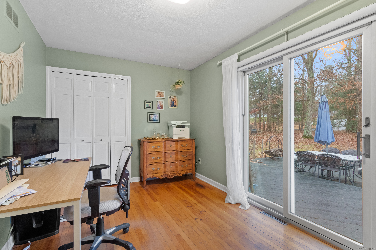
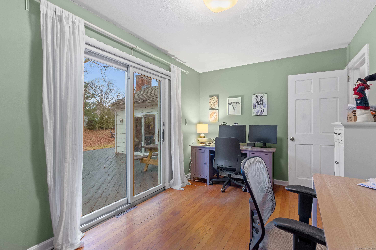
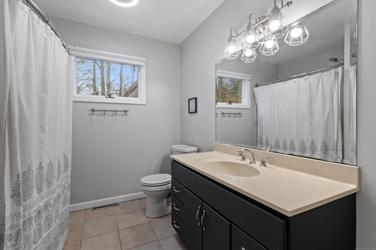
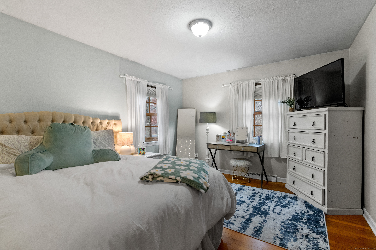
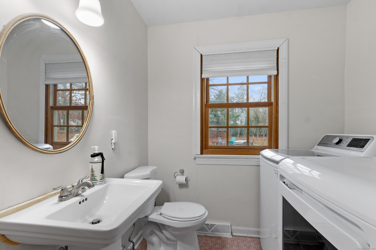
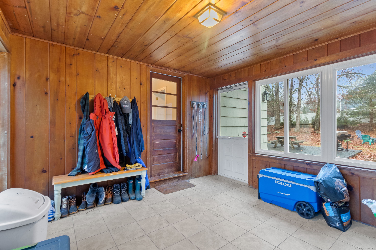
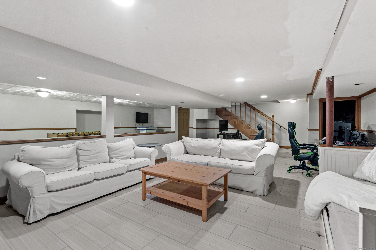
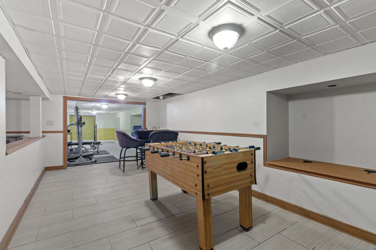
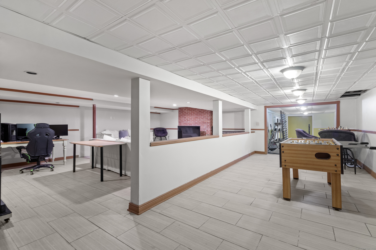
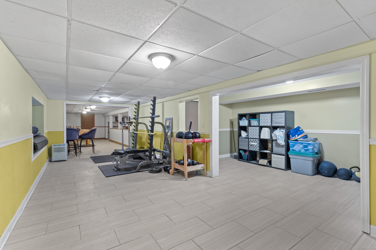
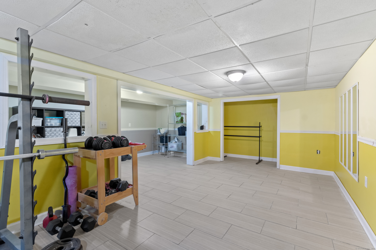
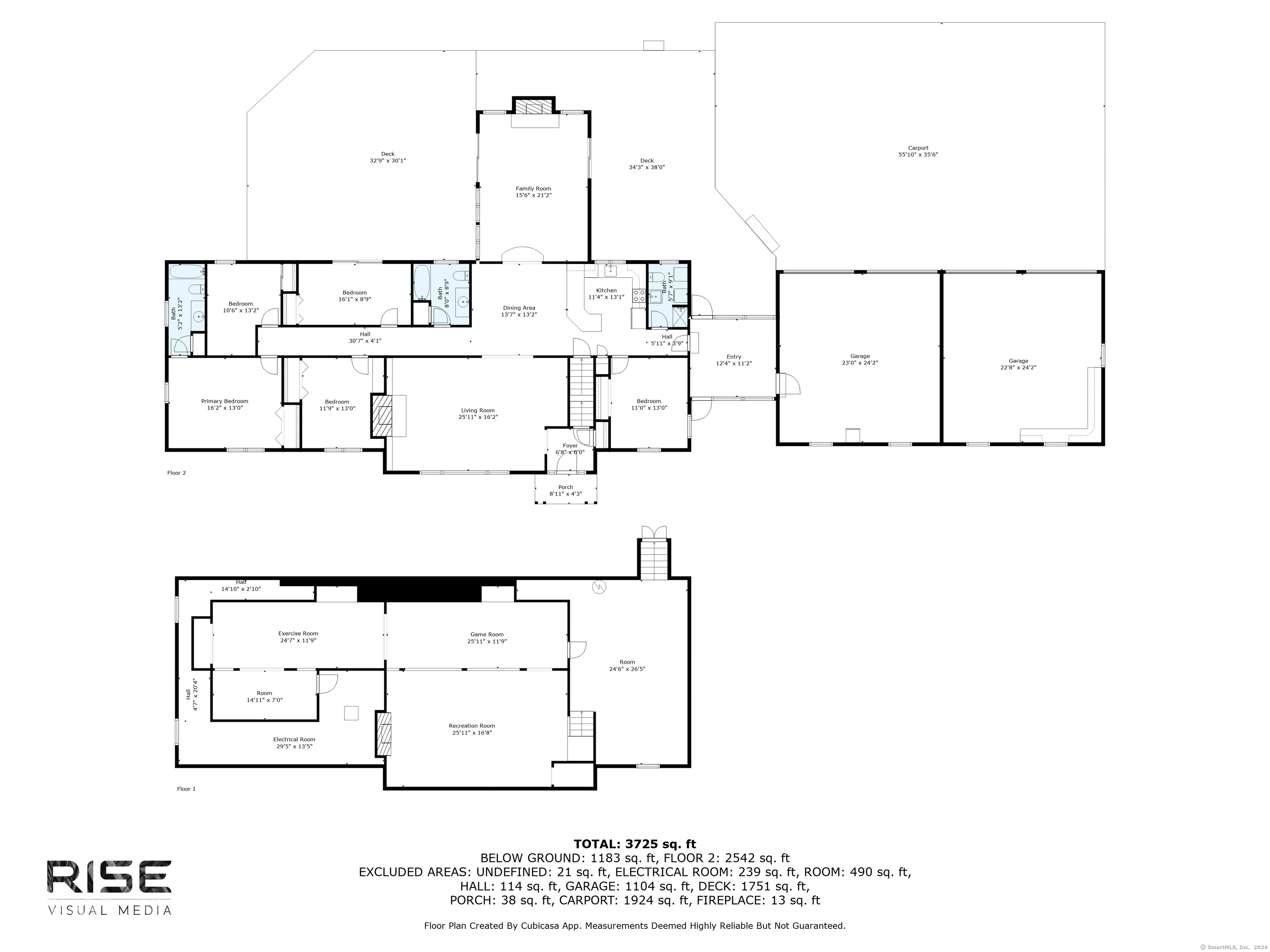
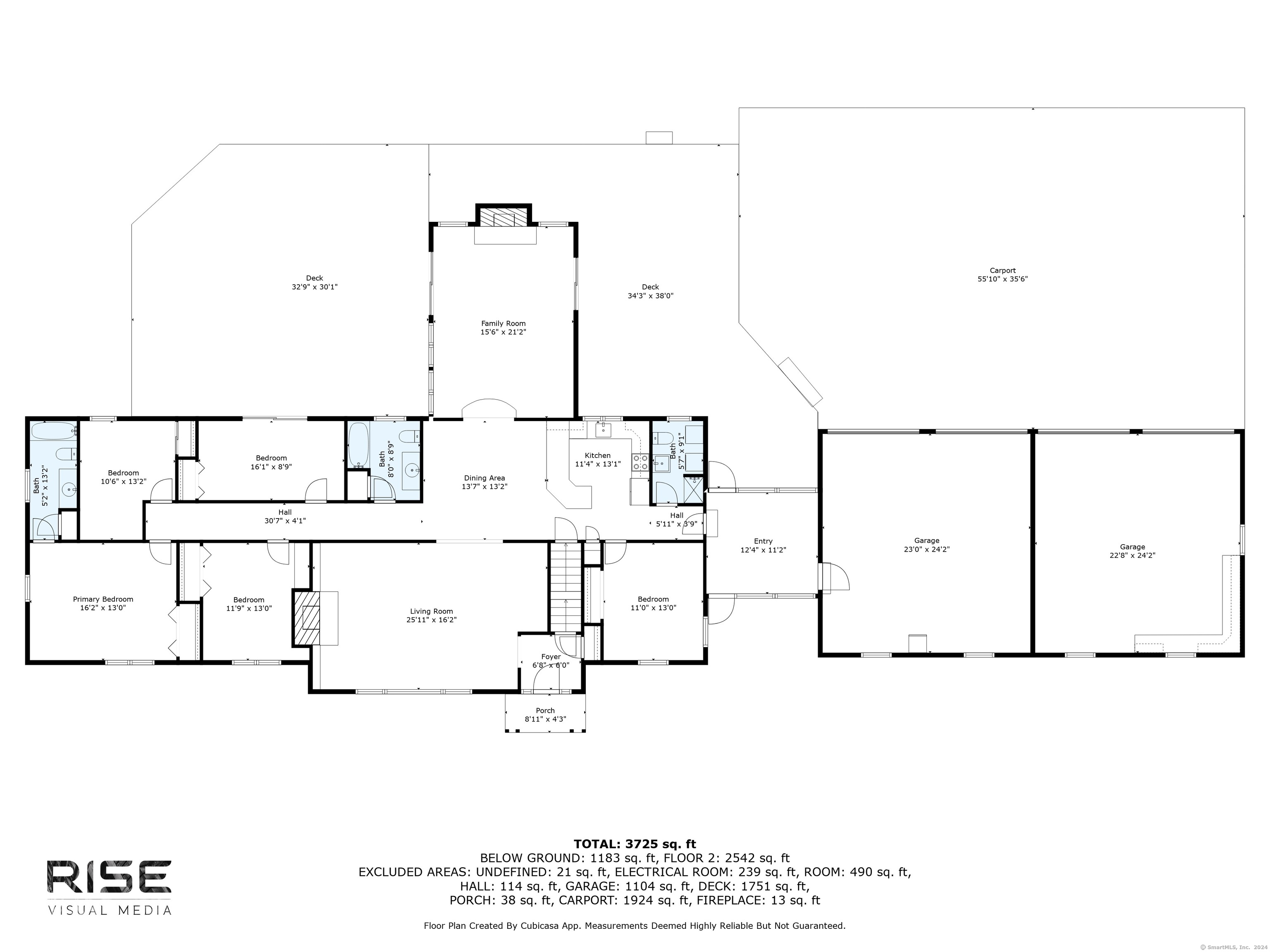
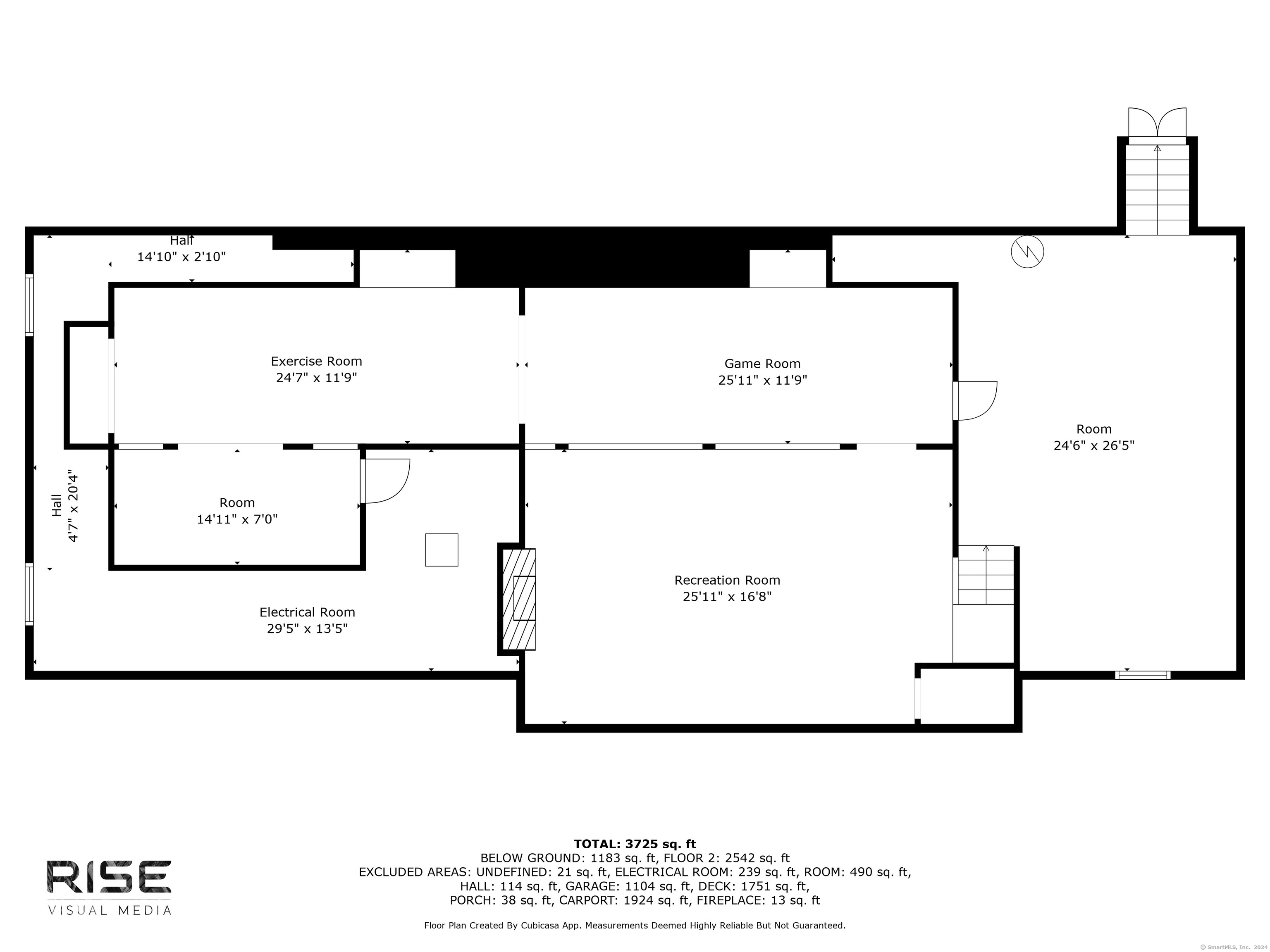
William Raveis Family of Services
Our family of companies partner in delivering quality services in a one-stop-shopping environment. Together, we integrate the most comprehensive real estate, mortgage and insurance services available to fulfill your specific real estate needs.

Customer Service
888.699.8876
Contact@raveis.com
Our family of companies offer our clients a new level of full-service real estate. We shall:
- Market your home to realize a quick sale at the best possible price
- Place up to 20+ photos of your home on our website, raveis.com, which receives over 1 billion hits per year
- Provide frequent communication and tracking reports showing the Internet views your home received on raveis.com
- Showcase your home on raveis.com with a larger and more prominent format
- Give you the full resources and strength of William Raveis Real Estate, Mortgage & Insurance and our cutting-edge technology
To learn more about our credentials, visit raveis.com today.

Frank KolbSenior Vice President - Coaching & Strategic, William Raveis Mortgage, LLC
NMLS Mortgage Loan Originator ID 81725
203.980.8025
Frank.Kolb@raveis.com
Our Executive Mortgage Banker:
- Is available to meet with you in our office, your home or office, evenings or weekends
- Offers you pre-approval in minutes!
- Provides a guaranteed closing date that meets your needs
- Has access to hundreds of loan programs, all at competitive rates
- Is in constant contact with a full processing, underwriting, and closing staff to ensure an efficient transaction

Robert ReadeRegional SVP Insurance Sales, William Raveis Insurance
860.690.5052
Robert.Reade@raveis.com
Our Insurance Division:
- Will Provide a home insurance quote within 24 hours
- Offers full-service coverage such as Homeowner's, Auto, Life, Renter's, Flood and Valuable Items
- Partners with major insurance companies including Chubb, Kemper Unitrin, The Hartford, Progressive,
Encompass, Travelers, Fireman's Fund, Middleoak Mutual, One Beacon and American Reliable

Ray CashenPresident, William Raveis Attorney Network
203.925.4590
For homebuyers and sellers, our Attorney Network:
- Consult on purchase/sale and financing issues, reviews and prepares the sale agreement, fulfills lender
requirements, sets up escrows and title insurance, coordinates closing documents - Offers one-stop shopping; to satisfy closing, title, and insurance needs in a single consolidated experience
- Offers access to experienced closing attorneys at competitive rates
- Streamlines the process as a direct result of the established synergies among the William Raveis Family of Companies


1280 Little Meadow Road, Guilford, CT, 06437
$540,000

Customer Service
William Raveis Real Estate
Phone: 888.699.8876
Contact@raveis.com

Frank Kolb
Senior Vice President - Coaching & Strategic
William Raveis Mortgage, LLC
Phone: 203.980.8025
Frank.Kolb@raveis.com
NMLS Mortgage Loan Originator ID 81725
|
5/6 (30 Yr) Adjustable Rate Conforming* |
30 Year Fixed-Rate Conforming |
15 Year Fixed-Rate Conforming |
|
|---|---|---|---|
| Loan Amount | $432,000 | $432,000 | $432,000 |
| Term | 360 months | 360 months | 180 months |
| Initial Interest Rate** | 6.875% | 6.990% | 5.990% |
| Interest Rate based on Index + Margin | 8.125% | ||
| Annual Percentage Rate | 7.278% | 7.159% | 6.276% |
| Monthly Tax Payment | $791 | $791 | $791 |
| H/O Insurance Payment | $92 | $92 | $92 |
| Initial Principal & Interest Pmt | $2,838 | $2,871 | $3,643 |
| Total Monthly Payment | $3,721 | $3,754 | $4,526 |
* The Initial Interest Rate and Initial Principal & Interest Payment are fixed for the first and adjust every six months thereafter for the remainder of the loan term. The Interest Rate and annual percentage rate may increase after consummation. The Index for this product is the SOFR. The margin for this adjustable rate mortgage may vary with your unique credit history, and terms of your loan.
** Mortgage Rates are subject to change, loan amount and product restrictions and may not be available for your specific transaction at commitment or closing. Rates, and the margin for adjustable rate mortgages [if applicable], are subject to change without prior notice.
The rates and Annual Percentage Rate (APR) cited above may be only samples for the purpose of calculating payments and are based upon the following assumptions: minimum credit score of 740, 20% down payment (e.g. $20,000 down on a $100,000 purchase price), $1,950 in finance charges, and 30 days prepaid interest, 1 point, 30 day rate lock. The rates and APR will vary depending upon your unique credit history and the terms of your loan, e.g. the actual down payment percentages, points and fees for your transaction. Property taxes and homeowner's insurance are estimates and subject to change.









