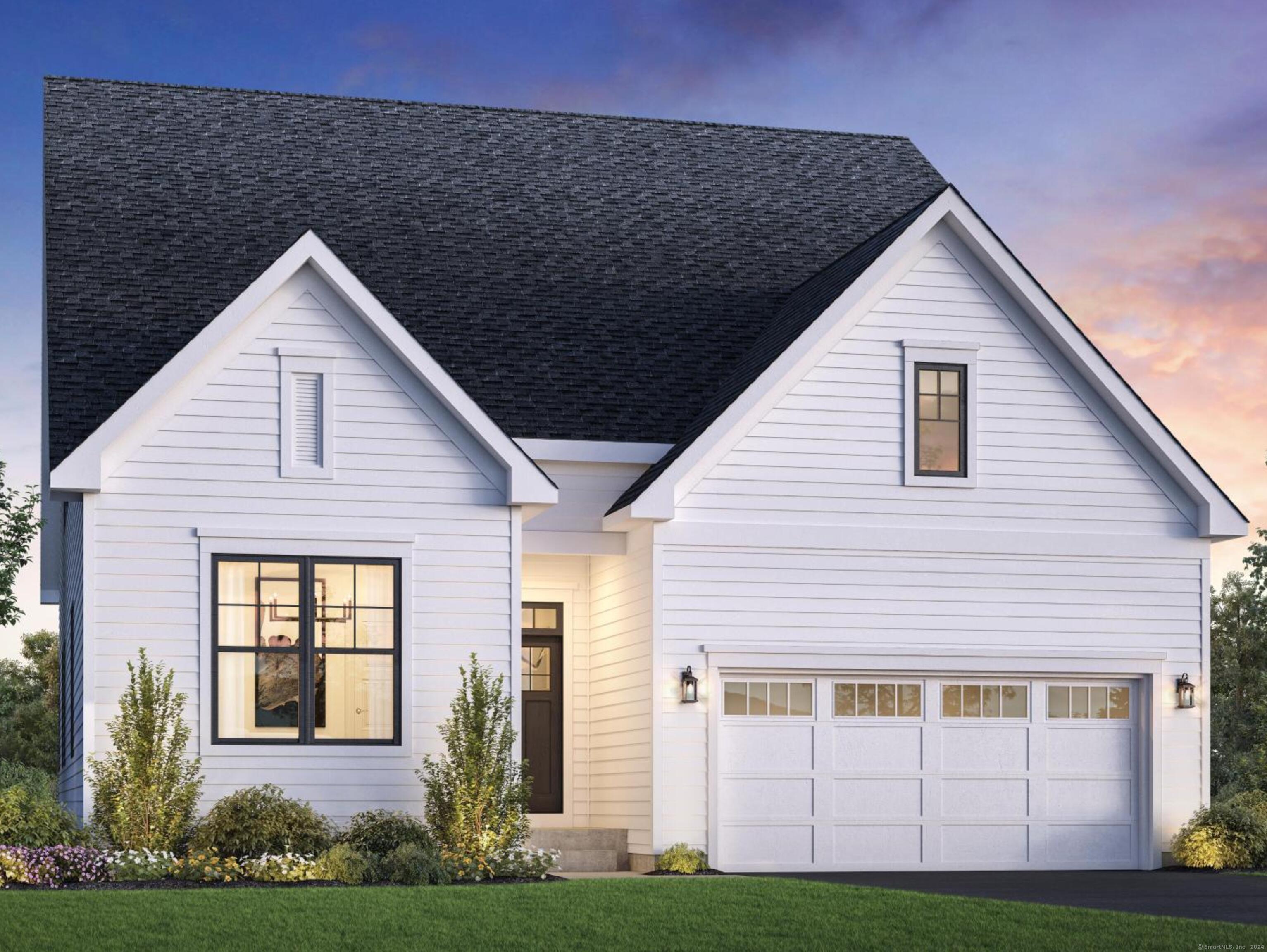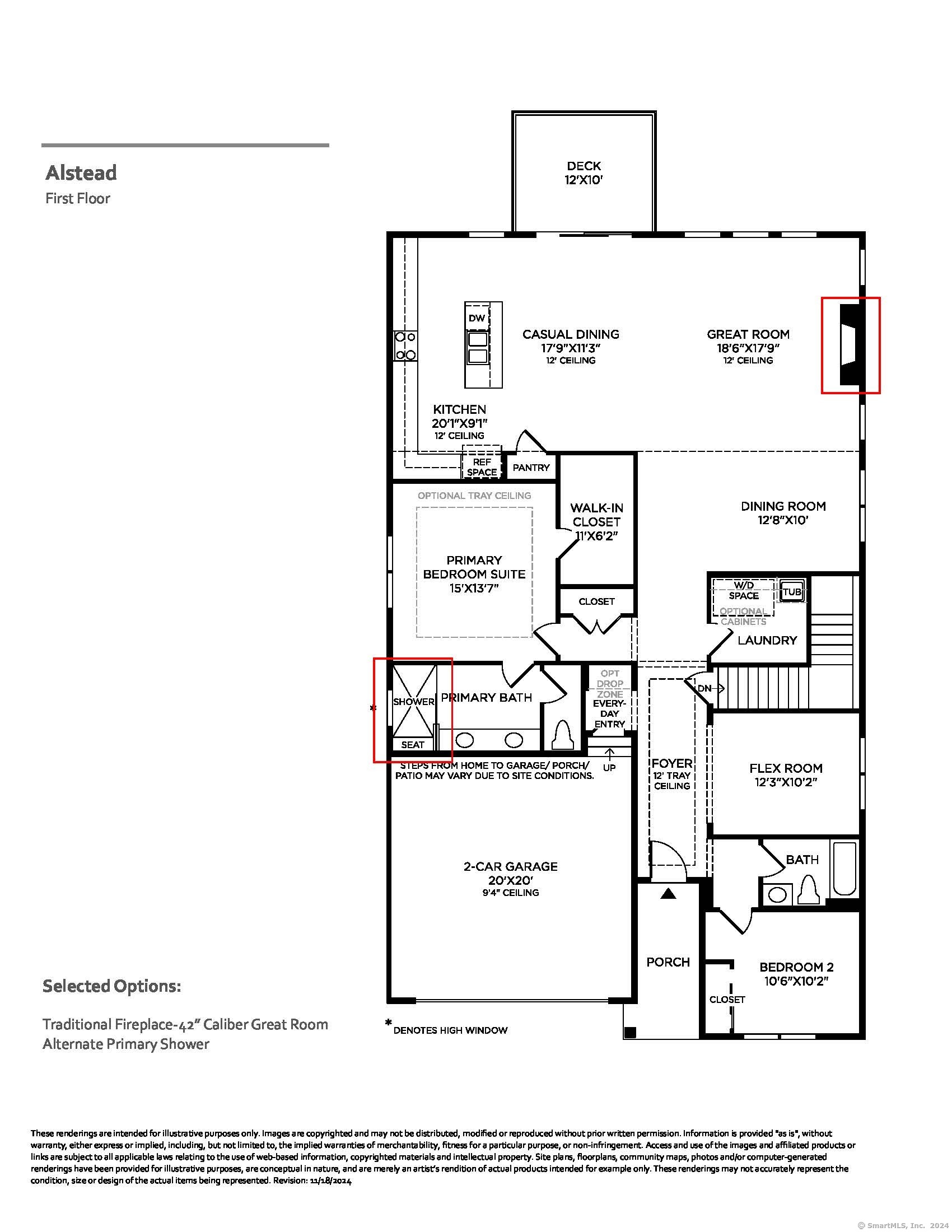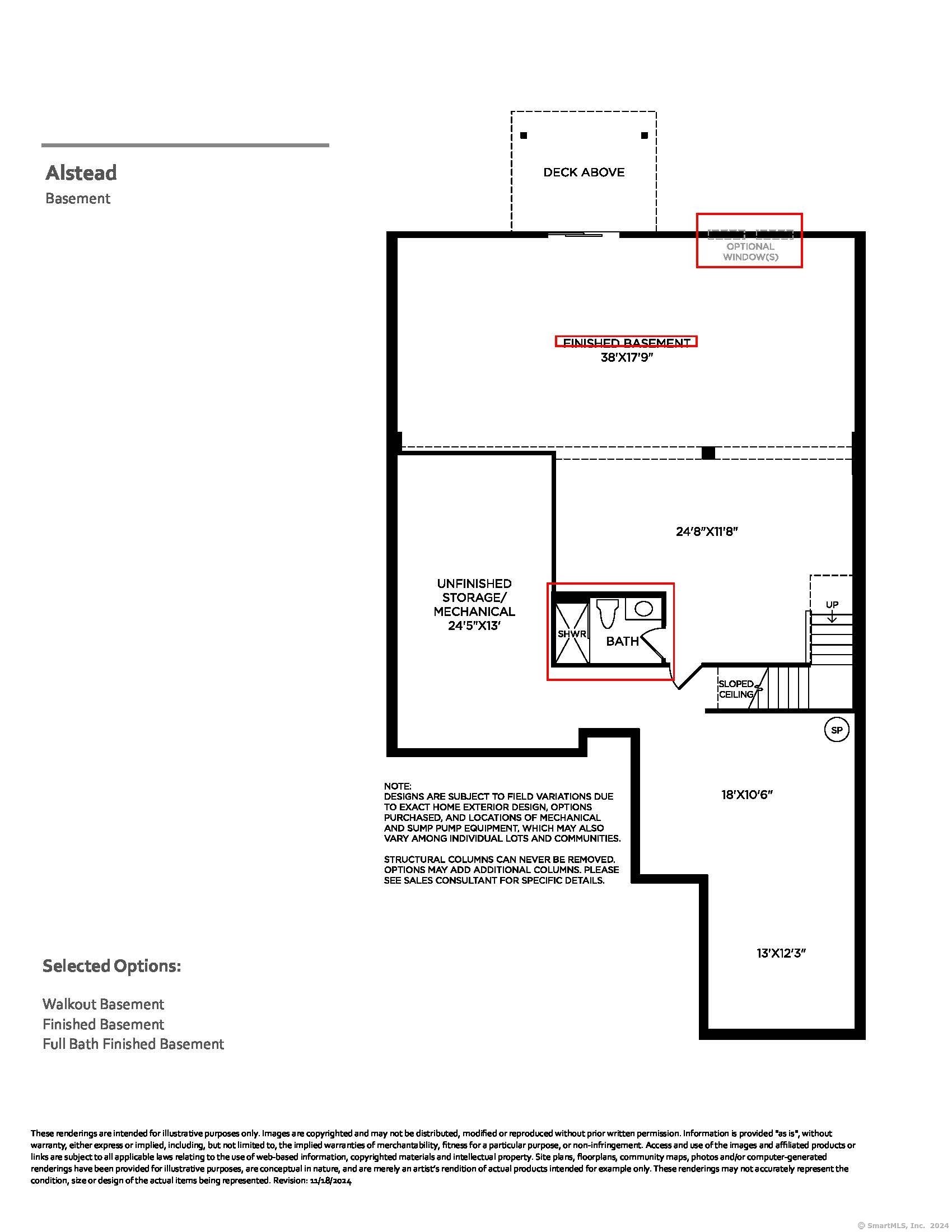
|
35 Lookout Ridge, #Lot #24, Danbury, CT, 06810 | $1,025,995
Introducing the Alstead New England - Your Perfect Home Awaits! Don't miss the rare opportunity to own the only walkout basement homesite currently available at Regency at Rivington! Designed for effortless living and sophisticated comfort, this stunning build-to-order home features timeless elegance and modern convenience. The thoughtfully designed finished walkout basement adds valuable living space and features additional windows for natural light, a full bathroom with a walk-in shower, and endless possibilities for entertaining or relaxation. Soaring 10' and 12' ceilings on the main floor create a grand sense of space. The well-lit great room and kitchen provide a seamless flow, perfect for gatherings. The great room is enhanced by a cozy gas fireplace, making it a warm and inviting centerpiece. The luxurious primary suite is your private retreat, complete with a spacious walk-in closet and a spa-like primary bathroom featuring dual sinks, a private water closet, and an upgraded larger alternate shower for a touch of indulgence. With an anticipated move-in date of December 2025, now is the time to secure this incredible home and personalize it to match your unique style. Located in the sought-after 55+ Regency at Rivington community, this home features resort-style amenities, low-maintenance living, and a vibrant lifestyle. Act fast-homes with walkout basements are in high demand and limited availability.
Features
- Amenities: Exercise Room/Health Club,Paddle Tennis,Pool
- Rooms: 10
- Bedrooms: 2
- Baths: 3 full
- Laundry: Main Level
- Style: Ranch
- Year Built: 2025
- Garage: 2-car Attached Garage,Driveway
- Heating: Hot Air
- Cooling: Central Air
- Basement: Full,Heated,Sump Pump,Cooled,Partially Finished,Walk-out,Full With Walk-Out
- Above Grade Approx. Sq. Feet: 2,100
- Below Grade Approx. Sq. Feet: 890
- Acreage: 0.05
- Est. Taxes: $0
- HOA Fee: $340 Monthly
- Lot Desc: In Subdivision,Professionally Landscaped
- Elem. School: Per Board of Ed
- High School: Per Board of Ed
- Pool: Heated,In Ground Pool
- Appliances: Gas Range,Microwave,Dishwasher
- MLS#: 24064082
- Website: https://www.raveis.com
/eprop/24064082/35lookoutridge_danbury_ct?source=qrflyer
Listing courtesy of Thomas Jacovino
Room Information
| Type | Description | Dimensions | Level |
|---|---|---|---|
| Bedroom 1 | 9 ft+ Ceilings,Wall/Wall Carpet | 10.0 x 10.0 | Main |
| Den | 9 ft+ Ceilings,Engineered Wood Floor | 10.0 x 12.0 | Main |
| Dining Room | 9 ft+ Ceilings,Engineered Wood Floor | 10.0 x 12.0 | Main |
| Eat-In Kitchen | 9 ft+ Ceilings,Sliders,Engineered Wood Floor | 11.0 x 17.0 | Main |
| Full Bath | 9 ft+ Ceilings,Granite Counters,Full Bath,Tub w/Shower,Tile Floor | Main | |
| Great Room | 9 ft+ Ceilings,Gas Log Fireplace,Engineered Wood Floor | 17.0 x 18.0 | Main |
| Kitchen | 9 ft+ Ceilings,Dining Area,Eating Space,Pantry,Engineered Wood Floor | 9.0 x 20.0 | Main |
| Primary BR Suite | 9 ft+ Ceilings,Full Bath,Walk-In Closet | 13.0 x 15.0 | Main |
| Rec/Play Room | Full Bath,Sliders | 17.0 x 38.0 | Lower |
| Rec/Play Room | 11.0 x 24.0 | Lower |


William Raveis Family of Services
Our family of companies partner in delivering quality services in a one-stop-shopping environment. Together, we integrate the most comprehensive real estate, mortgage and insurance services available to fulfill your specific real estate needs.

Customer Service
888.699.8876
Contact@raveis.com
Our family of companies offer our clients a new level of full-service real estate. We shall:
- Market your home to realize a quick sale at the best possible price
- Place up to 20+ photos of your home on our website, raveis.com, which receives over 1 billion hits per year
- Provide frequent communication and tracking reports showing the Internet views your home received on raveis.com
- Showcase your home on raveis.com with a larger and more prominent format
- Give you the full resources and strength of William Raveis Real Estate, Mortgage & Insurance and our cutting-edge technology
To learn more about our credentials, visit raveis.com today.

Matthew DeMariaVP, Mortgage Banker, William Raveis Mortgage, LLC
NMLS Mortgage Loan Originator ID 147983
845.290.3871
Matthew.DeMaria@raveis.com
Our Executive Mortgage Banker:
- Is available to meet with you in our office, your home or office, evenings or weekends
- Offers you pre-approval in minutes!
- Provides a guaranteed closing date that meets your needs
- Has access to hundreds of loan programs, all at competitive rates
- Is in constant contact with a full processing, underwriting, and closing staff to ensure an efficient transaction

Gene RahillyInsurance Sales Director, William Raveis Insurance
917.494.9386
Gene.Rahilly@raveis.com
Our Insurance Division:
- Will Provide a home insurance quote within 24 hours
- Offers full-service coverage such as Homeowner's, Auto, Life, Renter's, Flood and Valuable Items
- Partners with major insurance companies including Chubb, Kemper Unitrin, The Hartford, Progressive,
Encompass, Travelers, Fireman's Fund, Middleoak Mutual, One Beacon and American Reliable

Ray CashenPresident, William Raveis Attorney Network
203.925.4590
For homebuyers and sellers, our Attorney Network:
- Consult on purchase/sale and financing issues, reviews and prepares the sale agreement, fulfills lender
requirements, sets up escrows and title insurance, coordinates closing documents - Offers one-stop shopping; to satisfy closing, title, and insurance needs in a single consolidated experience
- Offers access to experienced closing attorneys at competitive rates
- Streamlines the process as a direct result of the established synergies among the William Raveis Family of Companies


35 Lookout Ridge, #Lot #24, Danbury, CT, 06810
$1,025,995

Customer Service
William Raveis Real Estate
Phone: 888.699.8876
Contact@raveis.com

Matthew DeMaria
VP, Mortgage Banker
William Raveis Mortgage, LLC
Phone: 845.290.3871
Matthew.DeMaria@raveis.com
NMLS Mortgage Loan Originator ID 147983
|
5/6 (30 Yr) Adjustable Rate Jumbo* |
30 Year Fixed-Rate Jumbo |
15 Year Fixed-Rate Jumbo |
|
|---|---|---|---|
| Loan Amount | $820,796 | $820,796 | $820,796 |
| Term | 360 months | 360 months | 180 months |
| Initial Interest Rate** | 5.875% | 6.625% | 6.125% |
| Interest Rate based on Index + Margin | 8.125% | ||
| Annual Percentage Rate | 6.820% | 6.723% | 6.284% |
| Monthly Tax Payment | $0 | $0 | $0 |
| H/O Insurance Payment | $125 | $125 | $125 |
| Initial Principal & Interest Pmt | $4,855 | $5,256 | $6,982 |
| Total Monthly Payment | $4,980 | $5,381 | $7,107 |
* The Initial Interest Rate and Initial Principal & Interest Payment are fixed for the first and adjust every six months thereafter for the remainder of the loan term. The Interest Rate and annual percentage rate may increase after consummation. The Index for this product is the SOFR. The margin for this adjustable rate mortgage may vary with your unique credit history, and terms of your loan.
** Mortgage Rates are subject to change, loan amount and product restrictions and may not be available for your specific transaction at commitment or closing. Rates, and the margin for adjustable rate mortgages [if applicable], are subject to change without prior notice.
The rates and Annual Percentage Rate (APR) cited above may be only samples for the purpose of calculating payments and are based upon the following assumptions: minimum credit score of 740, 20% down payment (e.g. $20,000 down on a $100,000 purchase price), $1,950 in finance charges, and 30 days prepaid interest, 1 point, 30 day rate lock. The rates and APR will vary depending upon your unique credit history and the terms of your loan, e.g. the actual down payment percentages, points and fees for your transaction. Property taxes and homeowner's insurance are estimates and subject to change. The Total Monthly Payment does not include the estimated HOA/Common Charge payment.









