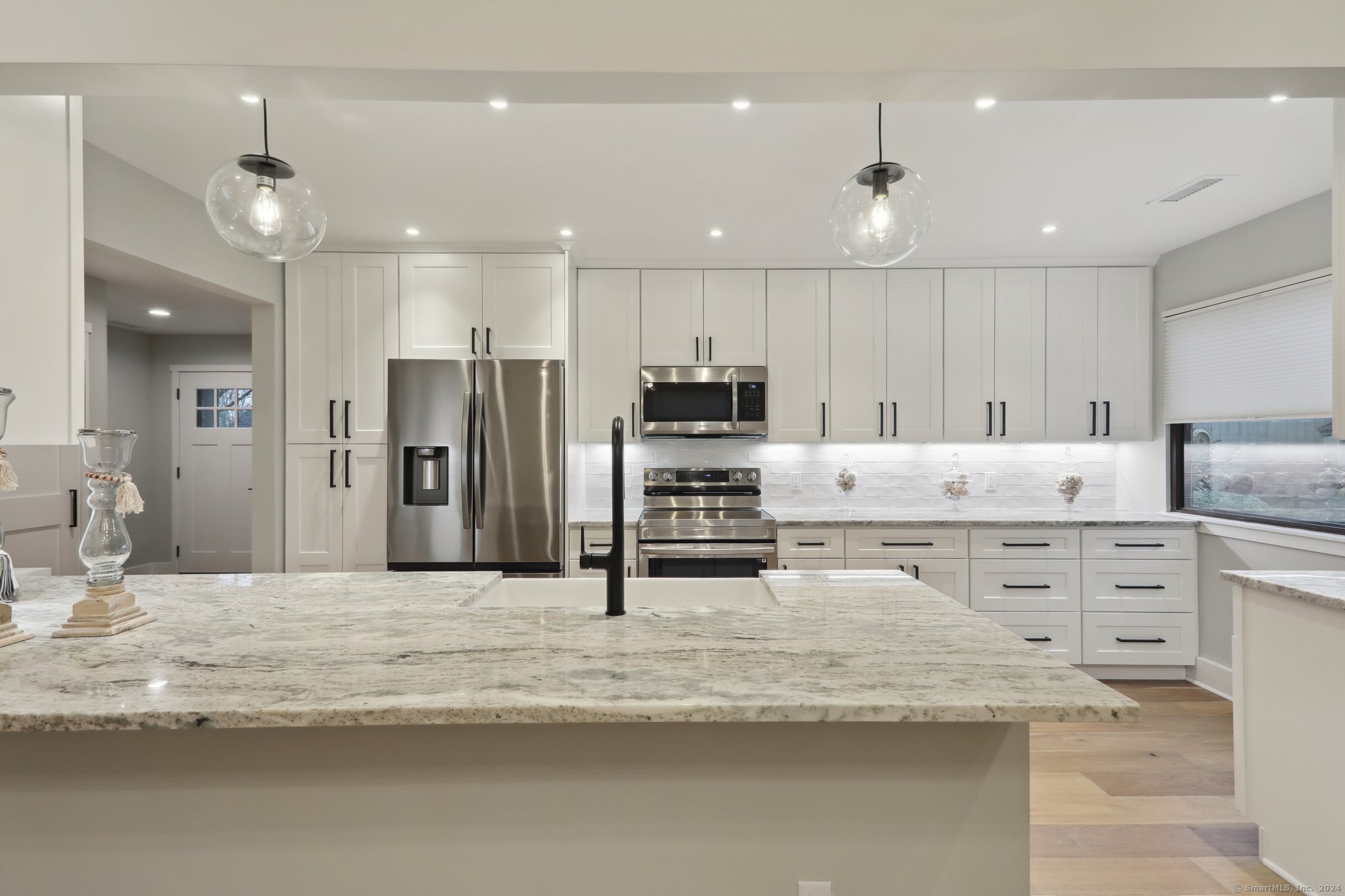
|
962 Heritage Village, #A, Southbury (Heritage Village), CT, 06488 | $549,000
Stunning, Professionally Remodeled unit in an Award-Winning 55+ Heritage Village. Welcome to a renovated 3-bed 2-bath Berkshire unit located in the Hiitop area combines modern design with comfort & convenience. The open-concept layout features engineered hardwood floors, new solid wood doors, a spacious living room w/ a wood-burning fireplace featuring a custom accent wall, mantel all enhanced by Italian porcelain. New recessed lighting with dimmers illuminate every corner of the unit while sleek new solid wood doors, baseboard & trim add a touch of refined elegance throughout. Sliding door leads to a private patio, perfect for outdoor relaxation. The kitchen is a standout, featuring pristine quartzite countertops soft-close cabinetry & a pantry w/ soft-close drawers, wine fridge & stainless steel appliances make meal prep a breeze & the layout ensures plenty of counter space for culinary creations & entertaining. The dining area is highlighted by a stylish accent wall that complements the open flow of the space. Retreat to your tranquil primary suite complete w/ a spacious walk-in closet & an ensuite bathroom that boasts a luxurious walk-in shower with porcelain tile, upgraded fixtures & sleek design. The additional bedrooms offer flexibility for guests, office or den. This home also comes equipped w/ a new heat pump & new duct work for energy-efficient comfort year round. Don't miss your chance to live in this meticulously renovated home & what Heritage Village has to offer HOA fee includes Spectrum internet and cable. Buyer to pay $3000 to the Heritage Village Foundation are at closing
Features
- Town: Southbury
- Heating: Heat Pump,Radiant
- Cooling: Ceiling Fans,Central Air,Heat Pump
- Levels: 1
- Amenities: Bocci Court,Exercise Room/Health Club,Guest Parking,Pool,Security Services,Tennis Courts
- Rooms: 5
- Bedrooms: 3
- Baths: 2 full
- Laundry: Main Level
- Complex: Heritage Village
- Year Built: 1973
- Common Charge: $831 Monthly
- Above Grade Approx. Sq. Feet: 1,716
- Est. Taxes: $4,883
- Lot Desc: Lightly Wooded
- Adult Communities: Yes
- Elem. School: Per Board of Ed
- High School: Per Board of Ed
- Pool: In Ground Pool
- Pets Allowed: Yes
- Pet Policy: Up to 2 pets
- Appliances: Oven/Range,Microwave,Refrigerator,Dishwasher,Washer,Electric Dryer,Wine Chiller
- MLS#: 24063973
- Website: https://www.raveis.com
/prop/24063973/962heritagevillage_southbury_ct?source=qrflyer
Listing courtesy of Berkshire Hathaway NE Prop.
Room Information
| Type | Description | Level |
|---|---|---|
| Bedroom 1 | 9 ft+ Ceilings,Ceiling Fan,Engineered Wood Floor | Main |
| Bedroom 2 | 9 ft+ Ceilings,Ceiling Fan,Patio/Terrace,Sliders,Engineered Wood Floor | Main |
| Dining Room | 9 ft+ Ceilings,Combination Liv/Din Rm,Engineered Wood Floor | Main |
| Full Bath | 9 ft+ Ceilings,Quartz Counters,Full Bath,Tub w/Shower,Tile Floor | Main |
| Kitchen | Remodeled,9 ft+ Ceilings,Engineered Wood Floor | Main |
| Living Room | 9 ft+ Ceilings,Ceiling Fan,Combination Liv/Din Rm,Fireplace,Sliders,Engineered Wood Floor | Main |
| Primary Bath | Remodeled,Quartz Counters,Double-Sink,Stall Shower | Main |
| Primary BR Suite | Remodeled,9 ft+ Ceilings,Ceiling Fan,Walk-In Closet,Engineered Wood Floor | Main |
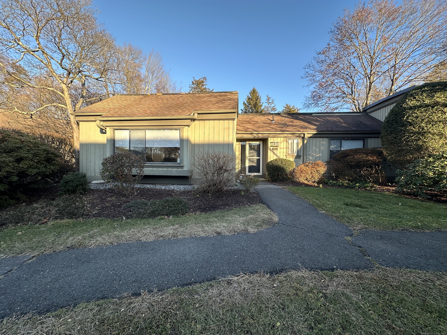
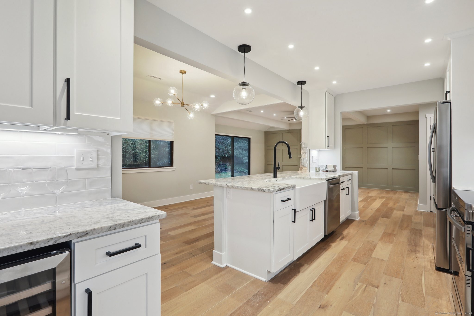
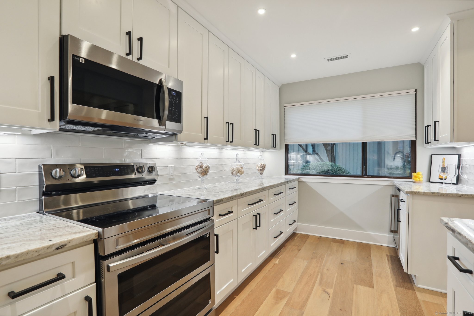
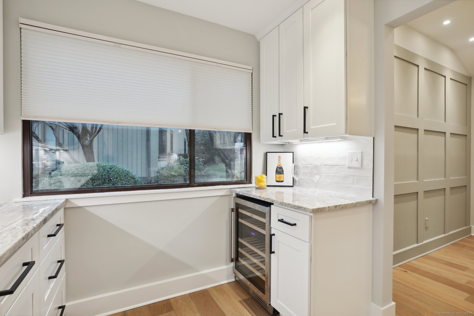
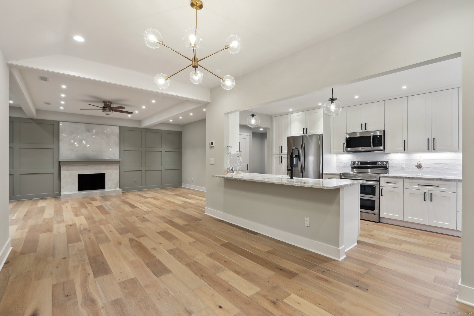
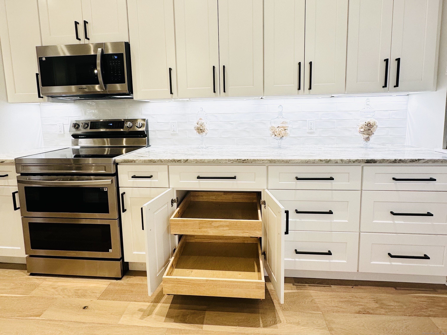
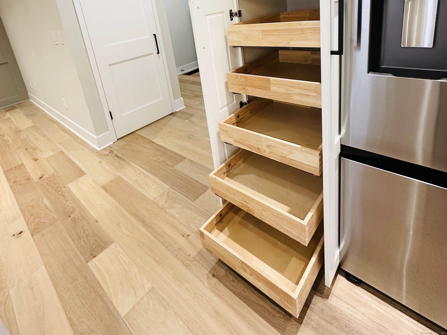
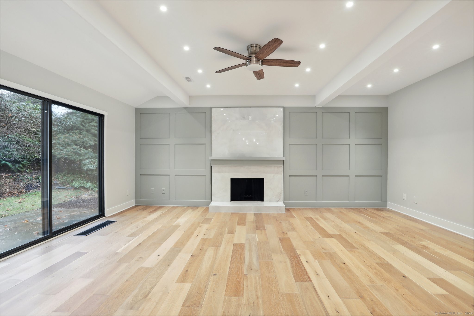
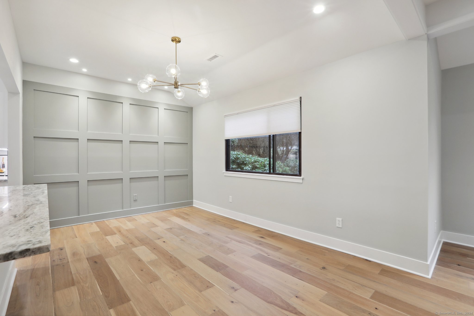

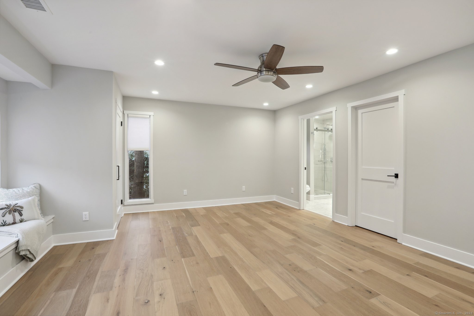
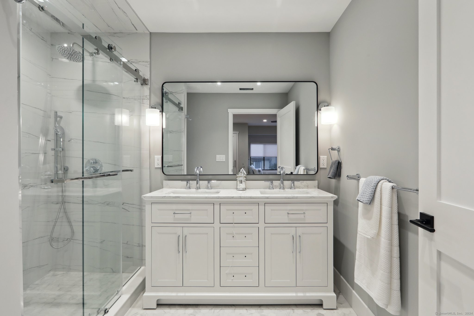
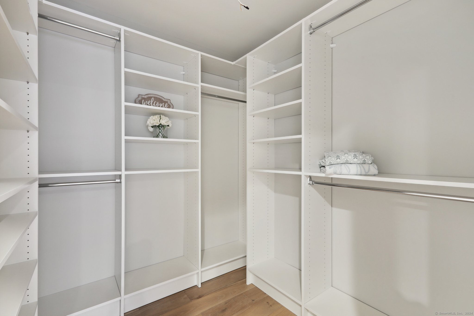
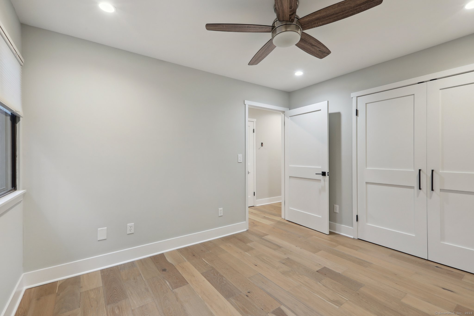
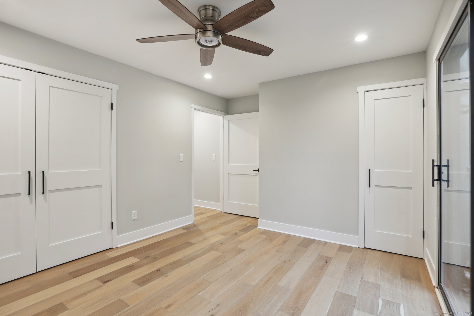
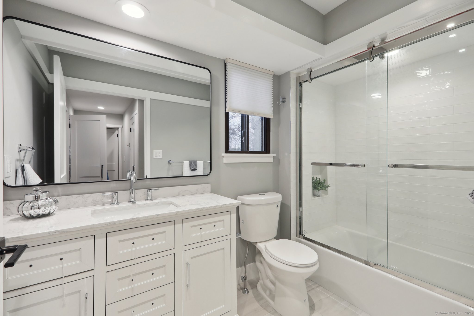
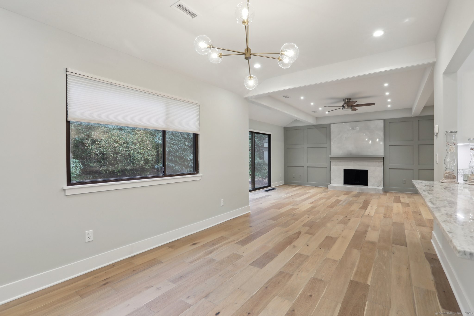
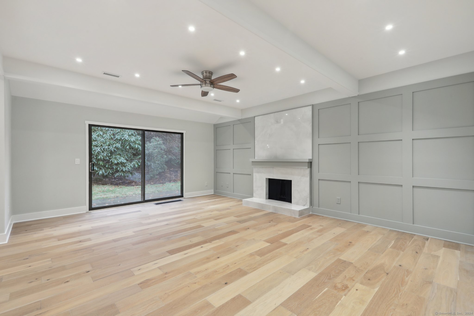
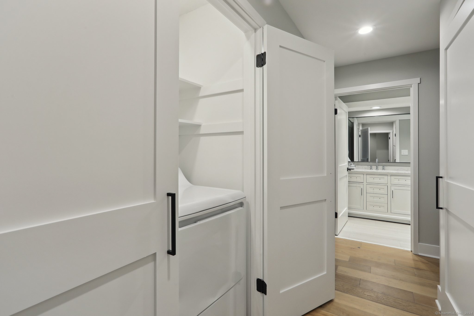
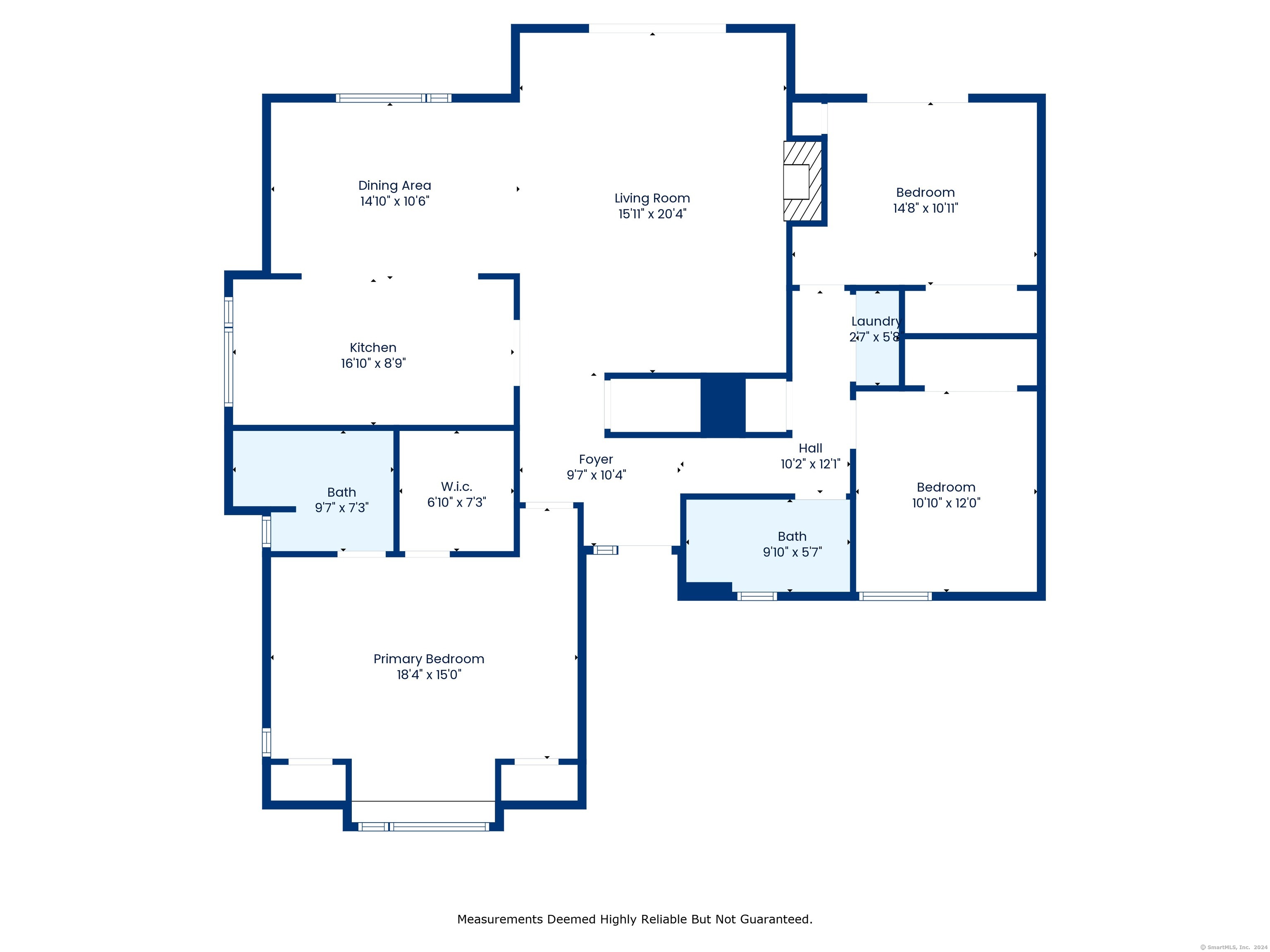
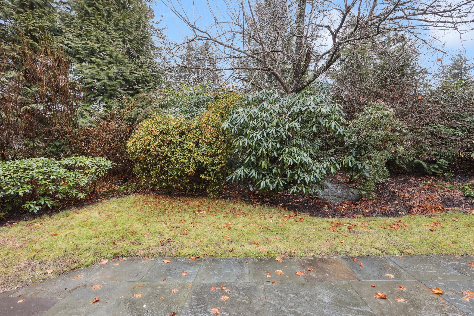
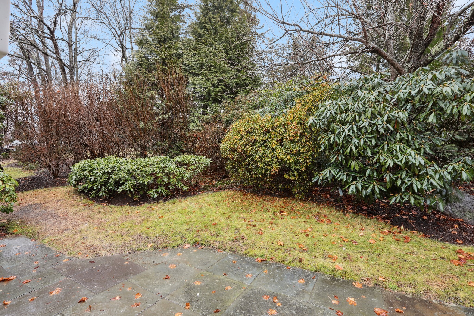
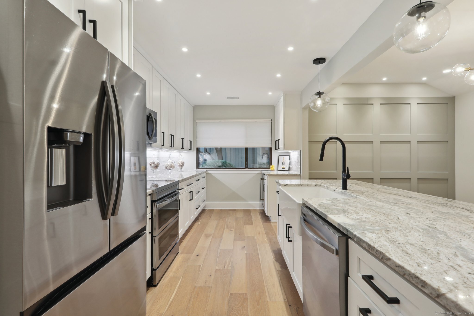
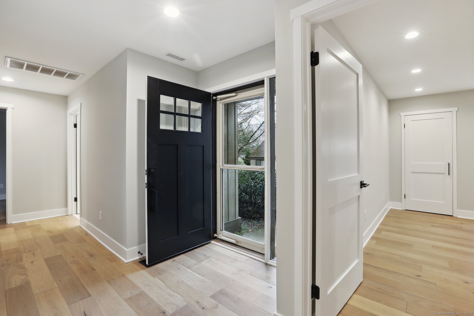
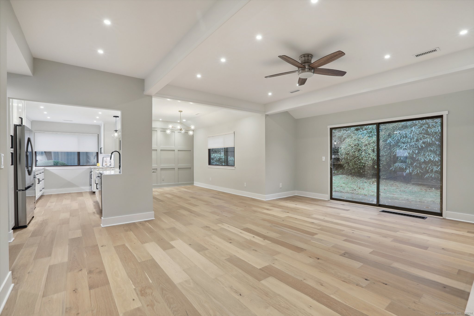
William Raveis Family of Services
Our family of companies partner in delivering quality services in a one-stop-shopping environment. Together, we integrate the most comprehensive real estate, mortgage and insurance services available to fulfill your specific real estate needs.

Customer Service
888.699.8876
Contact@raveis.com
Our family of companies offer our clients a new level of full-service real estate. We shall:
- Market your home to realize a quick sale at the best possible price
- Place up to 20+ photos of your home on our website, raveis.com, which receives over 1 billion hits per year
- Provide frequent communication and tracking reports showing the Internet views your home received on raveis.com
- Showcase your home on raveis.com with a larger and more prominent format
- Give you the full resources and strength of William Raveis Real Estate, Mortgage & Insurance and our cutting-edge technology
To learn more about our credentials, visit raveis.com today.

Laurie BergerVP, Mortgage Banker, William Raveis Mortgage, LLC
NMLS Mortgage Loan Originator ID 12578
203.520.1925
Laurie.Berger@raveis.com
Our Executive Mortgage Banker:
- Is available to meet with you in our office, your home or office, evenings or weekends
- Offers you pre-approval in minutes!
- Provides a guaranteed closing date that meets your needs
- Has access to hundreds of loan programs, all at competitive rates
- Is in constant contact with a full processing, underwriting, and closing staff to ensure an efficient transaction

Michael AlvordInsurance Sales Director, William Raveis Insurance
203.925.4507
Michael.Alvord@raveis.com
Our Insurance Division:
- Will Provide a home insurance quote within 24 hours
- Offers full-service coverage such as Homeowner's, Auto, Life, Renter's, Flood and Valuable Items
- Partners with major insurance companies including Chubb, Kemper Unitrin, The Hartford, Progressive,
Encompass, Travelers, Fireman's Fund, Middleoak Mutual, One Beacon and American Reliable

Ray CashenPresident, William Raveis Attorney Network
203.925.4590
For homebuyers and sellers, our Attorney Network:
- Consult on purchase/sale and financing issues, reviews and prepares the sale agreement, fulfills lender
requirements, sets up escrows and title insurance, coordinates closing documents - Offers one-stop shopping; to satisfy closing, title, and insurance needs in a single consolidated experience
- Offers access to experienced closing attorneys at competitive rates
- Streamlines the process as a direct result of the established synergies among the William Raveis Family of Companies


962 Heritage Village, #A, Southbury (Heritage Village), CT, 06488
$549,000

Customer Service
William Raveis Real Estate
Phone: 888.699.8876
Contact@raveis.com

Laurie Berger
VP, Mortgage Banker
William Raveis Mortgage, LLC
Phone: 203.520.1925
Laurie.Berger@raveis.com
NMLS Mortgage Loan Originator ID 12578
|
5/6 (30 Yr) Adjustable Rate Conforming* |
30 Year Fixed-Rate Conforming |
15 Year Fixed-Rate Conforming |
|
|---|---|---|---|
| Loan Amount | $439,200 | $439,200 | $439,200 |
| Term | 360 months | 360 months | 180 months |
| Initial Interest Rate** | 7.125% | 7.250% | 6.375% |
| Interest Rate based on Index + Margin | 8.125% | ||
| Annual Percentage Rate | 7.295% | 7.421% | 6.644% |
| Monthly Tax Payment | $407 | $407 | $407 |
| H/O Insurance Payment | $92 | $92 | $92 |
| Initial Principal & Interest Pmt | $2,959 | $2,996 | $3,796 |
| Total Monthly Payment | $3,458 | $3,495 | $4,295 |
* The Initial Interest Rate and Initial Principal & Interest Payment are fixed for the first and adjust every six months thereafter for the remainder of the loan term. The Interest Rate and annual percentage rate may increase after consummation. The Index for this product is the SOFR. The margin for this adjustable rate mortgage may vary with your unique credit history, and terms of your loan.
** Mortgage Rates are subject to change, loan amount and product restrictions and may not be available for your specific transaction at commitment or closing. Rates, and the margin for adjustable rate mortgages [if applicable], are subject to change without prior notice.
The rates and Annual Percentage Rate (APR) cited above may be only samples for the purpose of calculating payments and are based upon the following assumptions: minimum credit score of 740, 20% down payment (e.g. $20,000 down on a $100,000 purchase price), $1,950 in finance charges, and 30 days prepaid interest, 1 point, 30 day rate lock. The rates and APR will vary depending upon your unique credit history and the terms of your loan, e.g. the actual down payment percentages, points and fees for your transaction. Property taxes and homeowner's insurance are estimates and subject to change. The Total Monthly Payment does not include the estimated HOA/Common Charge payment.









