
|
Presented by
Tara Stirk |
41 Lazy Brook Road, Shelton (Huntington), CT, 06484 | $1,250,000
Have you ever dreamed of living on a private estate with unmatched privacy, a stunning outdoor entertaining area, and luxurious living? Welcome to 41 Lazy Brook, a spectacular home on a prime wooded lot in one of Huntington's best neighborhoods. This immaculate 12-room, 5-bedroom, 5. 1-bath Colonial sits at the end of a cul-de-sac. From the grand foyer to the cathedral-ceiling great room with a gas fireplace overlooking your private outdoor oasis, this home exudes elegance and warmth. The open floor plan features spacious rooms, extensive moldings, and a freshly painted interior. The eat-in kitchen has granite countertops, high-end appliances including a Wolf 6-burner gas range, three ovens, a large island, & a wet bar-perfect for entertaining. A first-floor bedroom with a full bath offers versatility. The main level also includes a formal dining room, living room, & powder room. Upstairs, the luxurious primary suite boasts a gas fireplace, spa-like bath with a Jacuzzi tub, marble walk-in shower, double sinks, and a huge walk-in closet. Two additional bedrooms share a Jack-and-Jill bath, while a fifth bdrm has a private bath. The second floor also includes a laundry room for added convenience. The newly finished (8 yrs old) walk-out lower level offers 1, 178 sq. ft. w/three additional rooms and a full bath. The backyard retreat features a heated gunite salt water pool with spa, stunning stonework w/fplc & kitchen, & fully fenced yard with irrigation. The first-floor furnace is only a few months old. New light fixtures have been installed throughout the home. Five outdoor Ring cameras will remain with the sale. A new pool pump has been installed, & an extra one is included. The kitchen features a newer microwave, ice machine, & disposal. Built-in speakers & a subwoofer in the great room will stay, along with basement shelves & garage refrigerator. Flood insurance $1, 200/year. Back left corner of property is in a flood zone.
Features
- Town: Shelton
- Rooms: 12
- Bedrooms: 5
- Baths: 5 full / 1 half
- Laundry: Upper Level
- Style: Colonial
- Year Built: 2008
- Garage: 3-car Attached Garage
- Heating: Hot Air,Radiant,Zoned
- Cooling: Central Air
- Basement: Full,Heated,Storage,Cooled,Partially Finished,Liveable Space,Full With Walk-Out
- Above Grade Approx. Sq. Feet: 3,649
- Below Grade Approx. Sq. Feet: 1,178
- Acreage: 1.17
- Est. Taxes: $13,348
- Lot Desc: Fence - Partial,Some Wetlands,Borders Open Space,Professionally Landscaped
- Elem. School: Per Board of Ed
- Middle School: Shelton
- High School: Shelton
- Pool: Gunite,Heated,Spa,Salt Water,In Ground Pool
- Appliances: Gas Range,Wall Oven,Microwave,Range Hood,Refrigerator,Icemaker,Dishwasher,Disposal,Washer,Dryer,Wine Chiller
- MLS#: 24063997
- Buyer Broker Compensation: 2.00%
- Website: https://www.raveis.com
/mls/24063997/41lazybrookroad_shelton_ct?source=qrflyer
Room Information
| Type | Description | Dimensions | Level |
|---|---|---|---|
| Bedroom 1 | Full Bath,Hardwood Floor | 13.8 x 11.9 | Main |
| Bedroom 2 | Full Bath,Wall/Wall Carpet | 13.4 x 11.6 | Upper |
| Bedroom 3 | Jack & Jill Bath,Wall/Wall Carpet | 15.1 x 14.2 | Upper |
| Bedroom 4 | Jack & Jill Bath,Wall/Wall Carpet | 13.8 x 13.0 | Upper |
| Dining Room | Hardwood Floor | 14.6 x 13.1 | Main |
| Eat-In Kitchen | Granite Counters,Wet Bar,Eating Space,French Doors,Island,Hardwood Floor | 27.0 x 23.0 | Main |
| Family Room | Vinyl Floor | 23.2 x 12.4 | Lower |
| Full Bath | 13.3 x 6.1 | Lower | |
| Great Room | 2 Story Window(s),Cathedral Ceiling,Built-Ins,Gas Log Fireplace,Hardwood Floor | 18.2 x 15.4 | Main |
| Living Room | Hardwood Floor | 14.2 x 12.5 | Main |
| Office | Laminate Floor,Vinyl Floor | 11.5 x 11.6 | Lower |
| Other | Laundry Hookup,Tile Floor | 8.0 x 5.1 | Upper |
| Primary BR Suite | Gas Log Fireplace,Full Bath,Whirlpool Tub,Walk-In Closet,Wall/Wall Carpet | 27.3 x 14.4 | Upper |
| Rec/Play Room | Vinyl Floor | 18.1 x 17.5 | Lower |
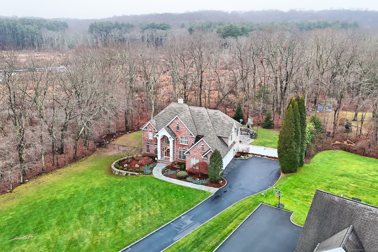
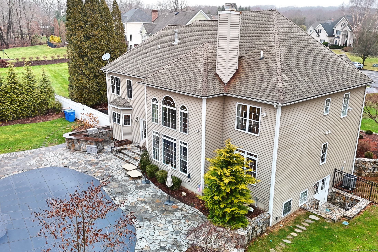
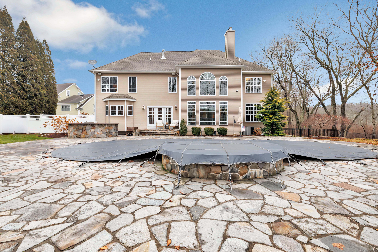
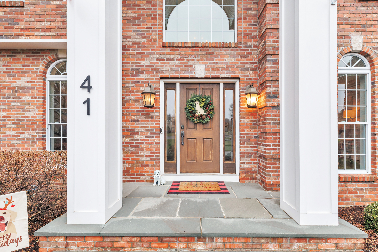
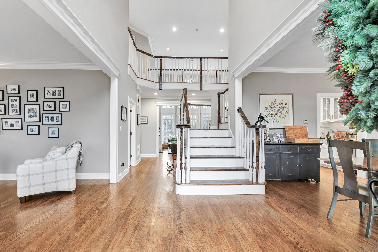
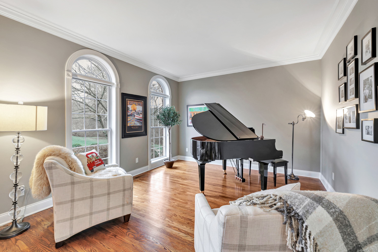
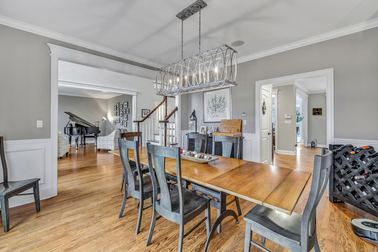
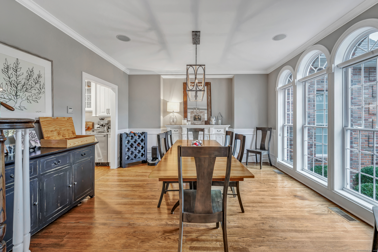
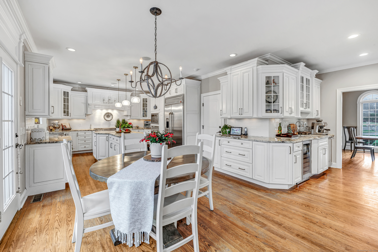
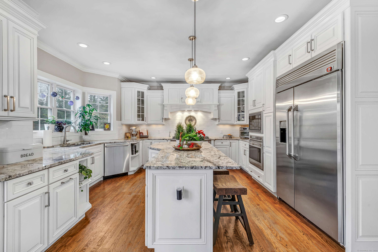
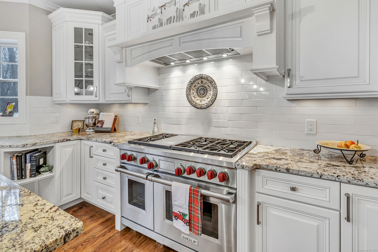
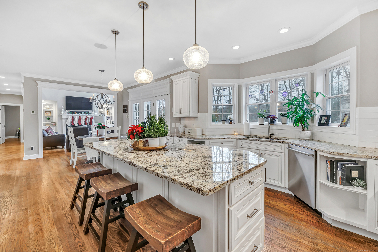
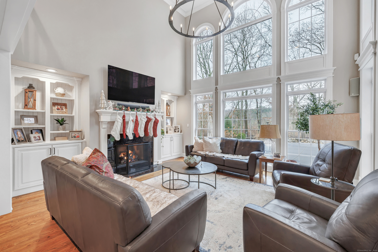
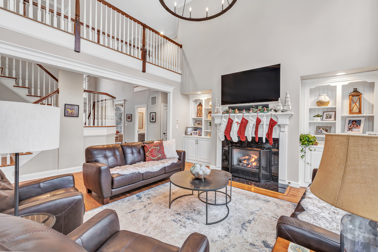
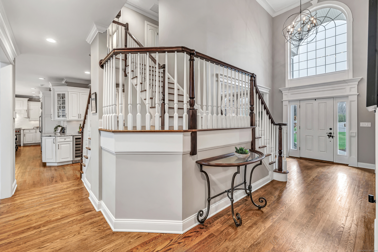
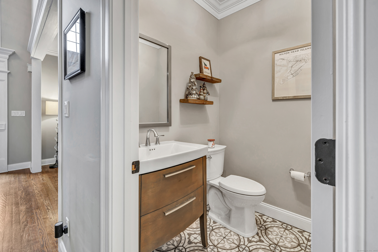
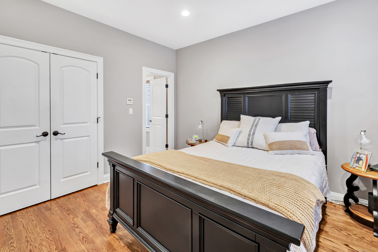
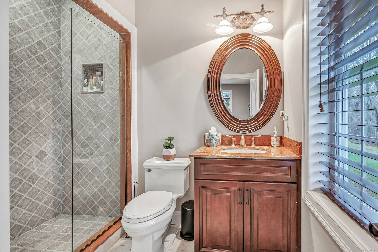
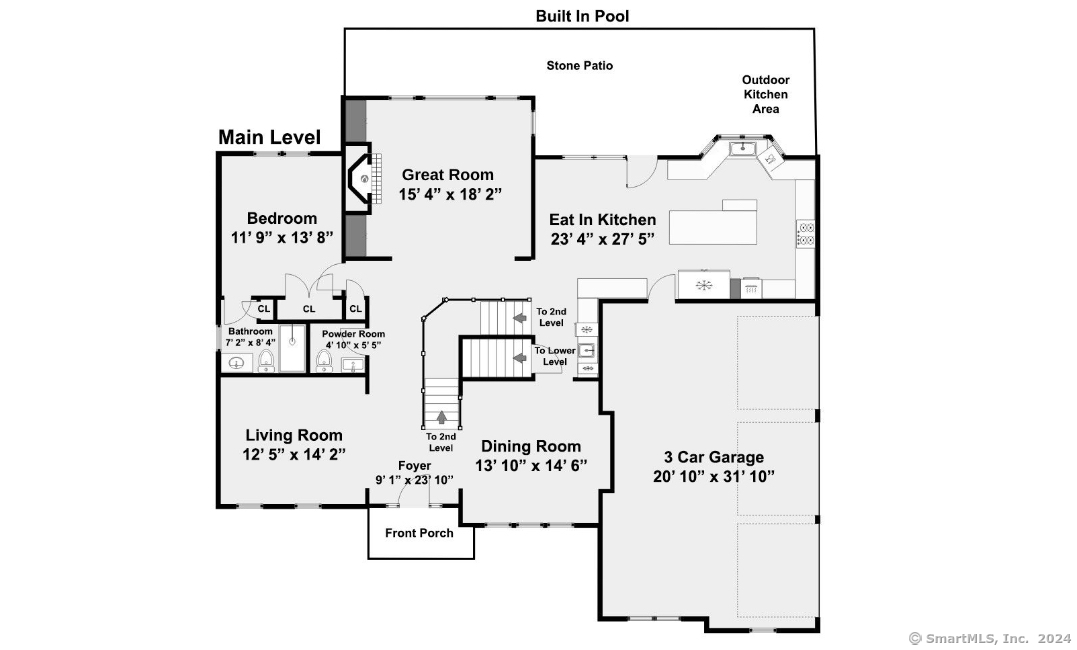
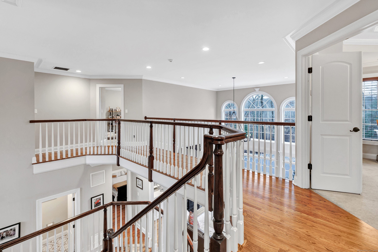
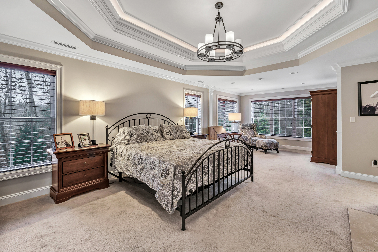
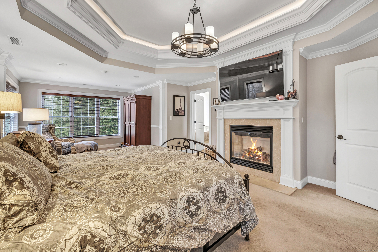
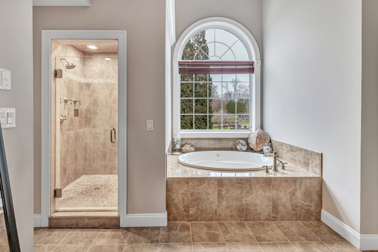
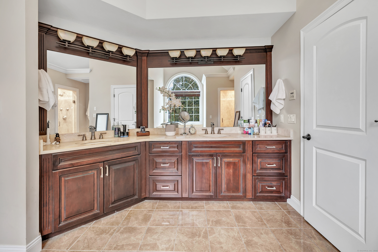
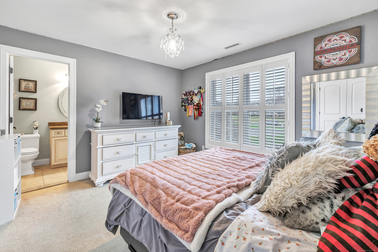
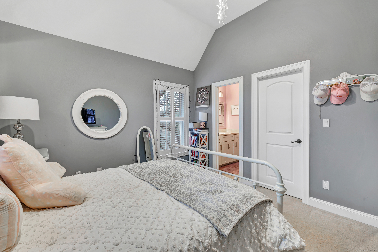
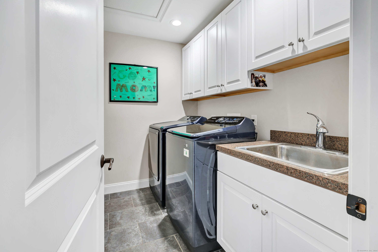
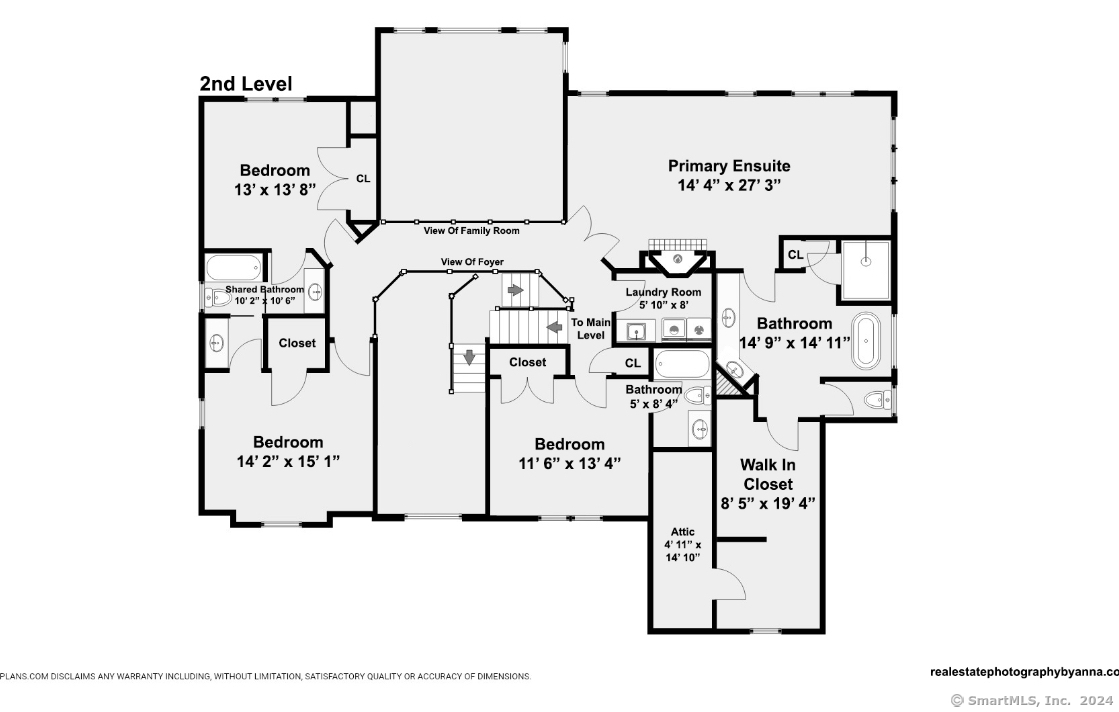
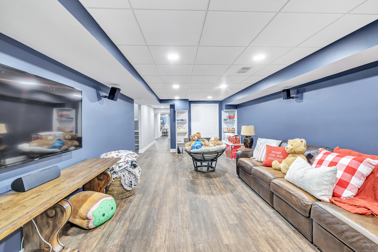
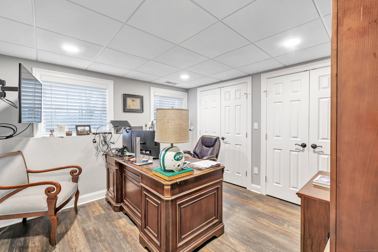
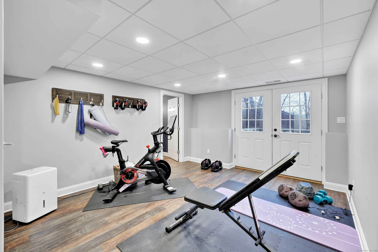
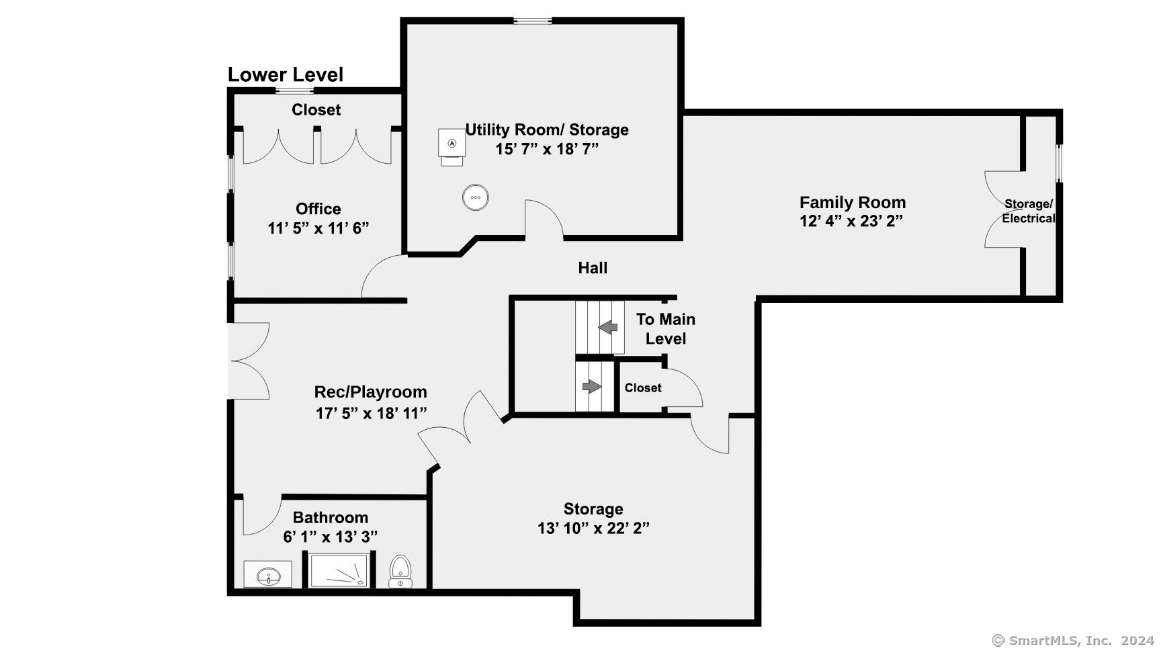
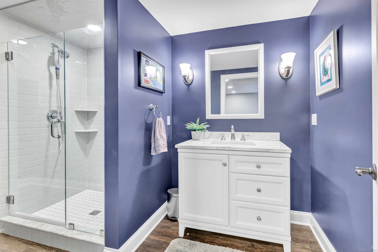
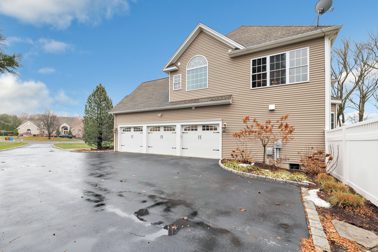
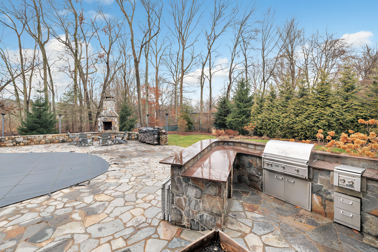
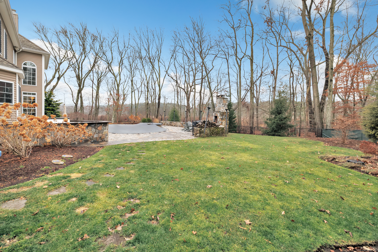
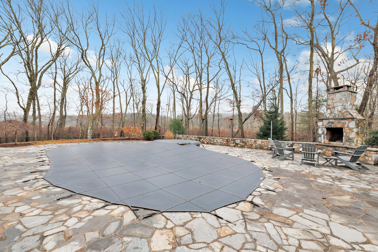
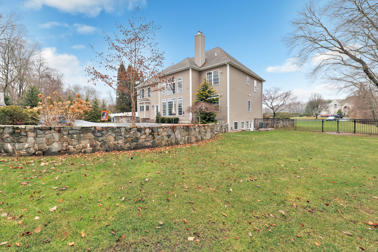
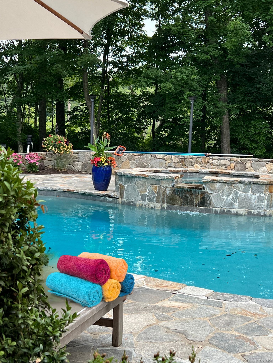
William Raveis Family of Services
Our family of companies partner in delivering quality services in a one-stop-shopping environment. Together, we integrate the most comprehensive real estate, mortgage and insurance services available to fulfill your specific real estate needs.

Tara StirkSales Associate
203.650.3180
Tara.Stirk@Raveis.com
Our family of companies offer our clients a new level of full-service real estate. We shall:
- Market your home to realize a quick sale at the best possible price
- Place up to 20+ photos of your home on our website, raveis.com, which receives over 1 billion hits per year
- Provide frequent communication and tracking reports showing the Internet views your home received on raveis.com
- Showcase your home on raveis.com with a larger and more prominent format
- Give you the full resources and strength of William Raveis Real Estate, Mortgage & Insurance and our cutting-edge technology
To learn more about our credentials, visit raveis.com today.

Gerry O'BrianVP, Mortgage Banker, William Raveis Mortgage, LLC
NMLS Mortgage Loan Originator ID 223191
203.274.0501
Gerry.OBrian@raveis.com
Our Executive Mortgage Banker:
- Is available to meet with you in our office, your home or office, evenings or weekends
- Offers you pre-approval in minutes!
- Provides a guaranteed closing date that meets your needs
- Has access to hundreds of loan programs, all at competitive rates
- Is in constant contact with a full processing, underwriting, and closing staff to ensure an efficient transaction

Alex FerroInsurance Sales Director, William Raveis Insurance
203.610.1536
Alex.Ferro@raveis.com
Our Insurance Division:
- Will Provide a home insurance quote within 24 hours
- Offers full-service coverage such as Homeowner's, Auto, Life, Renter's, Flood and Valuable Items
- Partners with major insurance companies including Chubb, Kemper Unitrin, The Hartford, Progressive,
Encompass, Travelers, Fireman's Fund, Middleoak Mutual, One Beacon and American Reliable

Ray CashenPresident, William Raveis Attorney Network
203.925.4590
For homebuyers and sellers, our Attorney Network:
- Consult on purchase/sale and financing issues, reviews and prepares the sale agreement, fulfills lender
requirements, sets up escrows and title insurance, coordinates closing documents - Offers one-stop shopping; to satisfy closing, title, and insurance needs in a single consolidated experience
- Offers access to experienced closing attorneys at competitive rates
- Streamlines the process as a direct result of the established synergies among the William Raveis Family of Companies


41 Lazy Brook Road, Shelton (Huntington), CT, 06484
$1,250,000

Tara Stirk
Sales Associate
William Raveis Real Estate
Phone: 203.650.3180
Tara.Stirk@Raveis.com

Gerry O'Brian
VP, Mortgage Banker
William Raveis Mortgage, LLC
Phone: 203.274.0501
Gerry.OBrian@raveis.com
NMLS Mortgage Loan Originator ID 223191
|
5/6 (30 Yr) Adjustable Rate Jumbo* |
30 Year Fixed-Rate Jumbo |
15 Year Fixed-Rate Jumbo |
|
|---|---|---|---|
| Loan Amount | $1,000,000 | $1,000,000 | $1,000,000 |
| Term | 360 months | 360 months | 180 months |
| Initial Interest Rate** | 5.875% | 6.500% | 6.000% |
| Interest Rate based on Index + Margin | 8.125% | ||
| Annual Percentage Rate | 6.820% | 6.597% | 6.158% |
| Monthly Tax Payment | $1,112 | $1,112 | $1,112 |
| H/O Insurance Payment | $125 | $125 | $125 |
| Initial Principal & Interest Pmt | $5,915 | $6,321 | $8,439 |
| Total Monthly Payment | $7,152 | $7,558 | $9,676 |
* The Initial Interest Rate and Initial Principal & Interest Payment are fixed for the first and adjust every six months thereafter for the remainder of the loan term. The Interest Rate and annual percentage rate may increase after consummation. The Index for this product is the SOFR. The margin for this adjustable rate mortgage may vary with your unique credit history, and terms of your loan.
** Mortgage Rates are subject to change, loan amount and product restrictions and may not be available for your specific transaction at commitment or closing. Rates, and the margin for adjustable rate mortgages [if applicable], are subject to change without prior notice.
The rates and Annual Percentage Rate (APR) cited above may be only samples for the purpose of calculating payments and are based upon the following assumptions: minimum credit score of 740, 20% down payment (e.g. $20,000 down on a $100,000 purchase price), $1,950 in finance charges, and 30 days prepaid interest, 1 point, 30 day rate lock. The rates and APR will vary depending upon your unique credit history and the terms of your loan, e.g. the actual down payment percentages, points and fees for your transaction. Property taxes and homeowner's insurance are estimates and subject to change.









