
|
29 Carriage House Drive, Danbury (Miry Brook), CT, 06810 | $689,900
Discover a bright and inviting open floor plan within this 4-bedroom, 2. 5-bathroom home, showcasing stunning vinyl plank floors throughout the main level. Nestled in the sought-after Carriage House Estates neighborhood of Danbury, CT, this well-maintained residence seamlessly blends modern finishes with comfortable living spaces, making it ideal for families or anyone seeking a peaceful retreat in a prime location The spacious kitchen is a true highlight, featuring sleek quartz countertops, stainless steel appliances, ample cabinetry, and a convenient center island - perfect for preparing meals or entertaining guests. The kitchen seamlessly flows into the adjoining dining and living areas, creating a welcoming atmosphere for everyday living and special occasions. Upstairs, you'll find four generously sized bedrooms, each with plenty of closet space and natural light. The two full bathrooms have been completely updated, offering modern fixtures and stylish finishes. Outside, the private and peaceful yard is perfect for enjoying time with family or pets. Whether you're hosting a barbecue, relaxing on a quiet afternoon this yard provides plenty of room to enjoy the outdoors. Additional features include a newly replaced septic system (2022), offering peace of mind for years to come. This home is conveniently located with easy access to local parks, schools, shopping, and commuter routes, making it the perfect blend of comfort and convenience. The location provides easy access to a variety of amenities, including shopping centers, restaurants, parks, recreational facilities, as well as major routes like I-84, Route 7, and the New York border.
Features
- Town: Danbury
- Rooms: 8
- Bedrooms: 4
- Baths: 2 full / 1 half
- Laundry: Main Level
- Style: Colonial
- Year Built: 1979
- Garage: 2-car Attached Garage
- Heating: Hot Water
- Cooling: Central Air
- Basement: Full,Unfinished
- Above Grade Approx. Sq. Feet: 2,214
- Acreage: 0.92
- Est. Taxes: $7,930
- Lot Desc: Level Lot,Cleared,Professionally Landscaped
- Elem. School: Mill Ridge
- Middle School: Per Board of Ed
- High School: Danbury
- Appliances: Cook Top,Oven/Range,Microwave,Range Hood,Refrigerator,Freezer,Washer,Dryer
- MLS#: 24064346
- Website: https://www.raveis.com
/prop/24064346/29carriagehousedrive_danbury_ct?source=qrflyer
Listing courtesy of Vylla Home (CT) LLC
Room Information
| Type | Dimensions | Level |
|---|---|---|
| Bedroom 1 | 12.5 x 13.6 | Upper |
| Bedroom 2 | 12.0 x 13.1 | Upper |
| Bedroom 3 | 12.0 x 13.1 | Upper |
| Family Room | 13.9 x 20.2 | Main |
| Full Bath | Upper | |
| Half Bath | Main | |
| Kitchen | Main | |
| Living Room | 13.3 x 17.8 | Main |
| Primary Bath | Upper | |
| Primary BR Suite | 13.8 x 17.6 | Main |
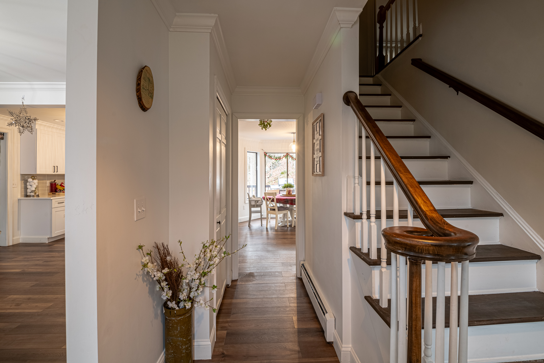

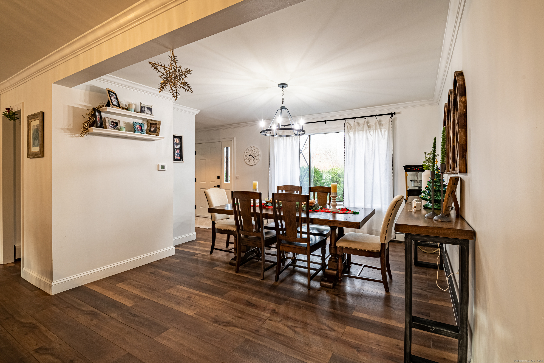
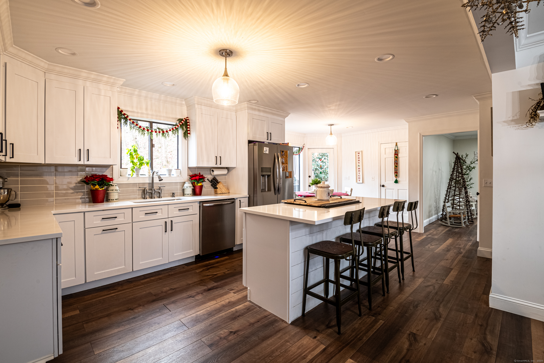
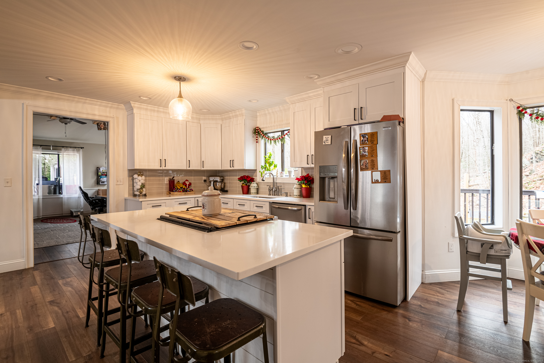
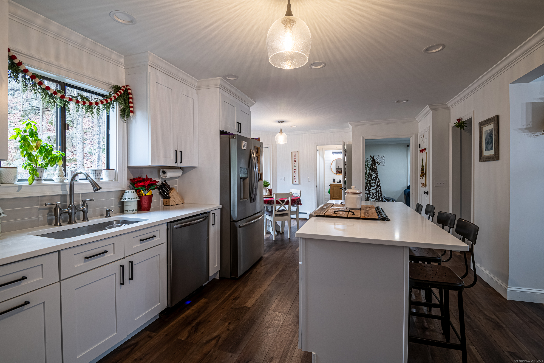

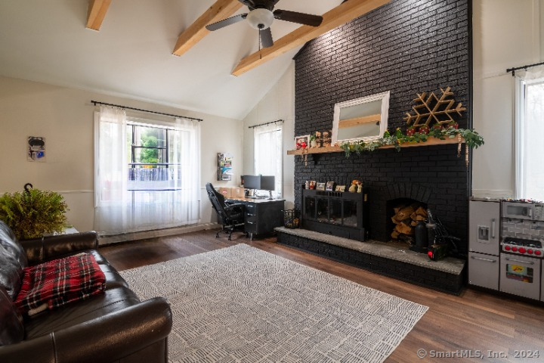
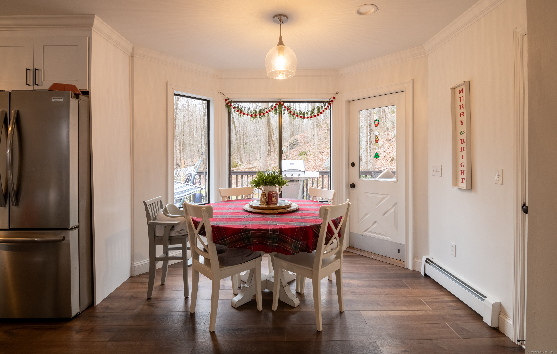
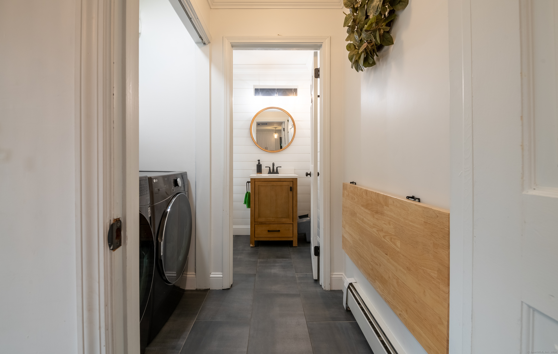
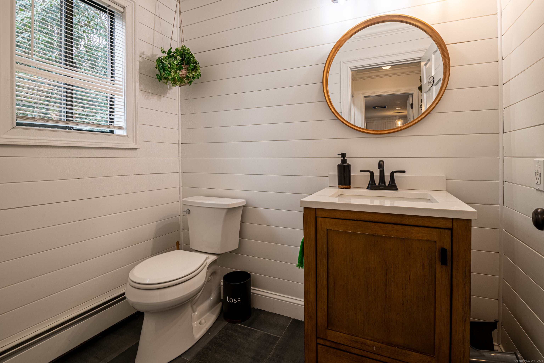
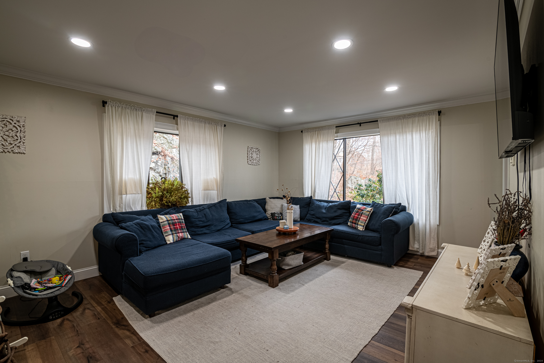
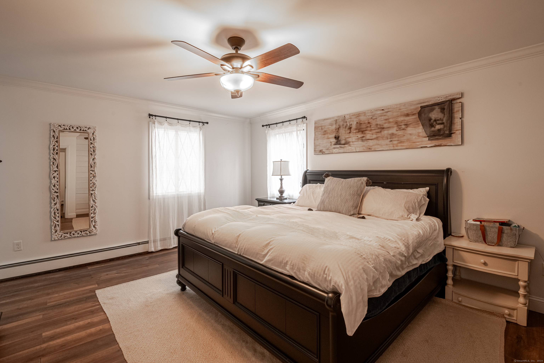
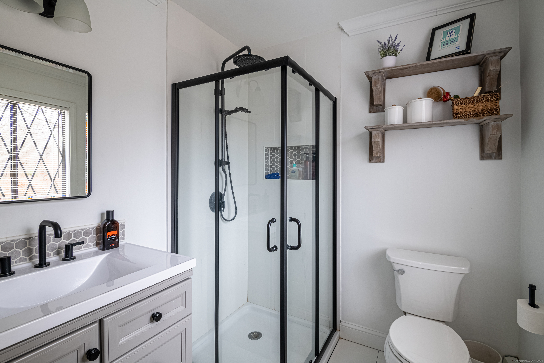
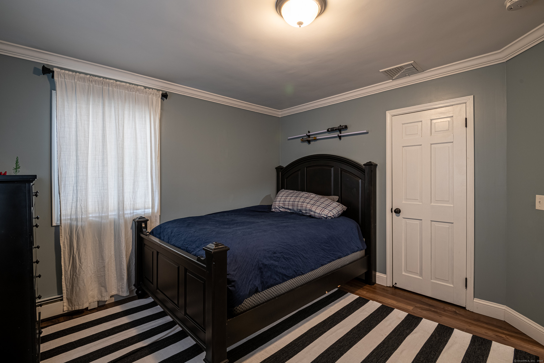
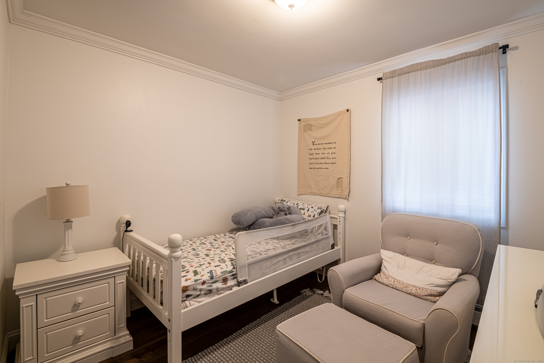
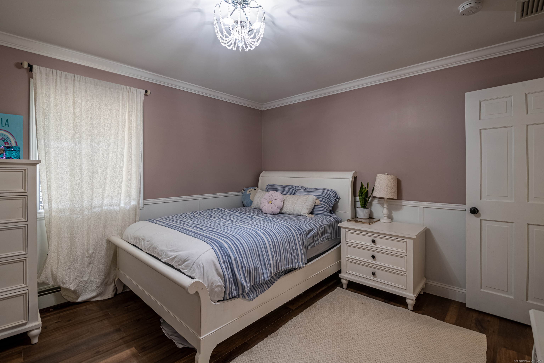
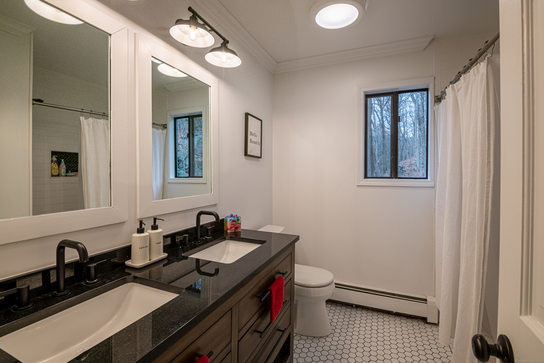
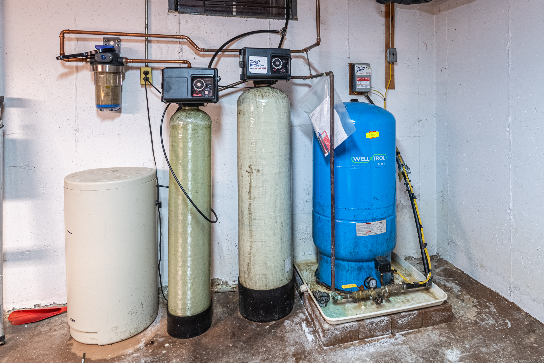
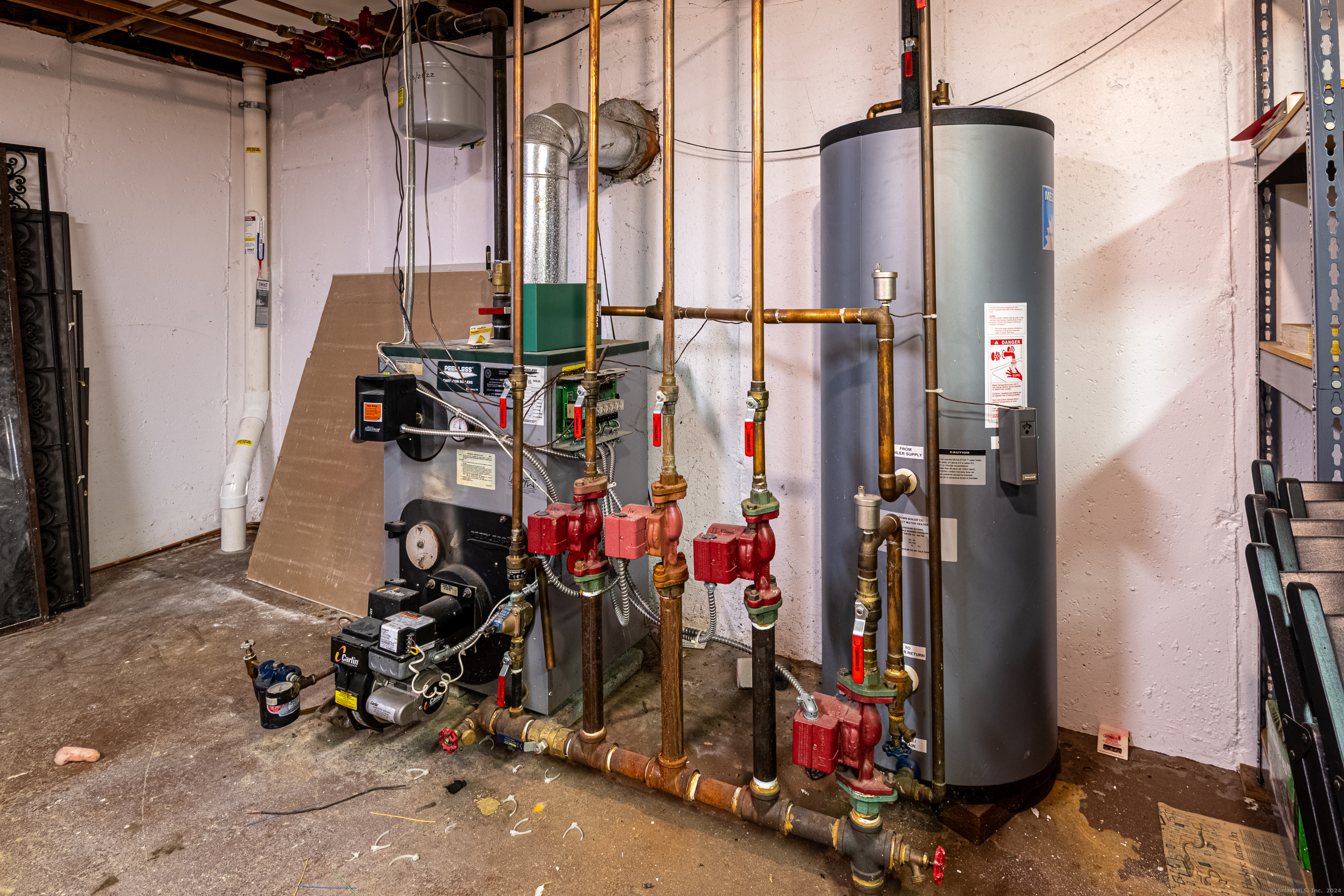
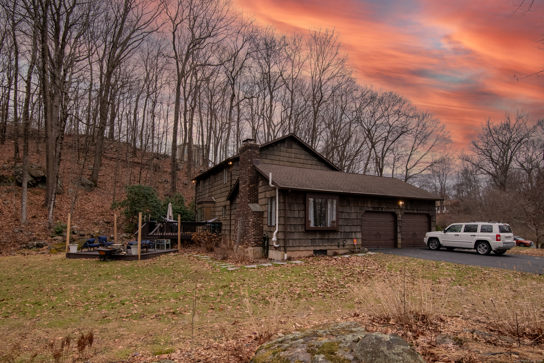
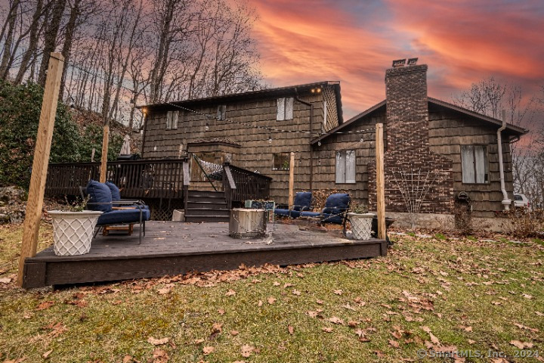
William Raveis Family of Services
Our family of companies partner in delivering quality services in a one-stop-shopping environment. Together, we integrate the most comprehensive real estate, mortgage and insurance services available to fulfill your specific real estate needs.

Customer Service
888.699.8876
Contact@raveis.com
Our family of companies offer our clients a new level of full-service real estate. We shall:
- Market your home to realize a quick sale at the best possible price
- Place up to 20+ photos of your home on our website, raveis.com, which receives over 1 billion hits per year
- Provide frequent communication and tracking reports showing the Internet views your home received on raveis.com
- Showcase your home on raveis.com with a larger and more prominent format
- Give you the full resources and strength of William Raveis Real Estate, Mortgage & Insurance and our cutting-edge technology
To learn more about our credentials, visit raveis.com today.

Matthew DeMariaVP, Mortgage Banker, William Raveis Mortgage, LLC
NMLS Mortgage Loan Originator ID 147983
845.290.3871
Matthew.DeMaria@raveis.com
Our Executive Mortgage Banker:
- Is available to meet with you in our office, your home or office, evenings or weekends
- Offers you pre-approval in minutes!
- Provides a guaranteed closing date that meets your needs
- Has access to hundreds of loan programs, all at competitive rates
- Is in constant contact with a full processing, underwriting, and closing staff to ensure an efficient transaction

Gene RahillyInsurance Sales Director, William Raveis Insurance
917.494.9386
Gene.Rahilly@raveis.com
Our Insurance Division:
- Will Provide a home insurance quote within 24 hours
- Offers full-service coverage such as Homeowner's, Auto, Life, Renter's, Flood and Valuable Items
- Partners with major insurance companies including Chubb, Kemper Unitrin, The Hartford, Progressive,
Encompass, Travelers, Fireman's Fund, Middleoak Mutual, One Beacon and American Reliable

Ray CashenPresident, William Raveis Attorney Network
203.925.4590
For homebuyers and sellers, our Attorney Network:
- Consult on purchase/sale and financing issues, reviews and prepares the sale agreement, fulfills lender
requirements, sets up escrows and title insurance, coordinates closing documents - Offers one-stop shopping; to satisfy closing, title, and insurance needs in a single consolidated experience
- Offers access to experienced closing attorneys at competitive rates
- Streamlines the process as a direct result of the established synergies among the William Raveis Family of Companies


29 Carriage House Drive, Danbury (Miry Brook), CT, 06810
$689,900

Customer Service
William Raveis Real Estate
Phone: 888.699.8876
Contact@raveis.com

Matthew DeMaria
VP, Mortgage Banker
William Raveis Mortgage, LLC
Phone: 845.290.3871
Matthew.DeMaria@raveis.com
NMLS Mortgage Loan Originator ID 147983
|
5/6 (30 Yr) Adjustable Rate Conforming* |
30 Year Fixed-Rate Conforming |
15 Year Fixed-Rate Conforming |
|
|---|---|---|---|
| Loan Amount | $551,920 | $551,920 | $551,920 |
| Term | 360 months | 360 months | 180 months |
| Initial Interest Rate** | 6.875% | 6.990% | 6.125% |
| Interest Rate based on Index + Margin | 8.125% | ||
| Annual Percentage Rate | 7.191% | 7.159% | 6.392% |
| Monthly Tax Payment | $661 | $661 | $661 |
| H/O Insurance Payment | $92 | $92 | $92 |
| Initial Principal & Interest Pmt | $3,626 | $3,668 | $4,695 |
| Total Monthly Payment | $4,379 | $4,421 | $5,448 |
* The Initial Interest Rate and Initial Principal & Interest Payment are fixed for the first and adjust every six months thereafter for the remainder of the loan term. The Interest Rate and annual percentage rate may increase after consummation. The Index for this product is the SOFR. The margin for this adjustable rate mortgage may vary with your unique credit history, and terms of your loan.
** Mortgage Rates are subject to change, loan amount and product restrictions and may not be available for your specific transaction at commitment or closing. Rates, and the margin for adjustable rate mortgages [if applicable], are subject to change without prior notice.
The rates and Annual Percentage Rate (APR) cited above may be only samples for the purpose of calculating payments and are based upon the following assumptions: minimum credit score of 740, 20% down payment (e.g. $20,000 down on a $100,000 purchase price), $1,950 in finance charges, and 30 days prepaid interest, 1 point, 30 day rate lock. The rates and APR will vary depending upon your unique credit history and the terms of your loan, e.g. the actual down payment percentages, points and fees for your transaction. Property taxes and homeowner's insurance are estimates and subject to change.









