
|
365 Finch Avenue, Cheshire, CT, 06410 | $925,000
Welcome to 365 Finch Ave, Cheshire, CT - a truly exceptional property offering 4 spacious bedrooms and 3. 5 luxurious bathrooms, all nestled on 8 peaceful acres. Outdoors, you'll find a stunning gunite pool and spa surrounded by a custom paver patio, perfect for relaxation and entertaining. Additional outdoor features include a charming chicken coop and a play scape. As you step inside, you'll be greeted by a grand foyer showcasing exquisite inlay hardwood floors and elegant crown molding, setting the tone for the impeccable craftsmanship throughout the home. The open-concept layout is designed for both style and functionality. The chef-inspired kitchen boasts state-of-the-art appliances and a built-in China cabinet, making it both beautiful and practical. Adjacent to the kitchen, the cozy living room offers the perfect setting for unwinding by the fire. The main level also includes a dedicated office space with custom built-in cabinetry. Upstairs, the primary suite is a true retreat, featuring tray ceilings and a lavish en suite bath complete with a double vanity, soaking tub, steam shower, and a spacious walk-in closet. The second floor also includes three additional well-appointed bedrooms, plus a bonus room with ship-lap walls and plush carpeting - a versatile space that could easily be transformed into another bedroom. The lower level is a fantastic recreational space, featuring built-ins, a wet bar, and a mini beverage fridge, perfect for entertaining or relaxation. This home is equipped with a whole-house generator, underground utilities, an irrigation system, and a newly installed instant water heater, offering both convenience and peace of mind. With its blend of luxury, comfort, and thoughtful details, this home is a must-see!
Features
- Rooms: 9
- Bedrooms: 4
- Baths: 3 full / 1 half
- Laundry: Main Level
- Style: Colonial
- Year Built: 2011
- Garage: 2-car Attached Garage,Paved,Off Street Parking,Driveway
- Heating: Baseboard,Hot Air
- Cooling: Ceiling Fans,Central Air
- Basement: Full,Heated,Partially Finished,Liveable Space,Full With Hatchway
- Above Grade Approx. Sq. Feet: 2,801
- Below Grade Approx. Sq. Feet: 811
- Acreage: 8
- Est. Taxes: $14,684
- Lot Desc: Fence - Partial,Secluded,Lightly Wooded,Treed,Level Lot
- Elem. School: Per Board of Ed
- High School: Cheshire
- Pool: Gunite,Spa,Salt Water,In Ground Pool
- Appliances: Gas Cooktop,Oven/Range,Microwave,Refrigerator,Freezer,Dishwasher,Disposal,Washer,Dryer,Wine Chiller
- MLS#: 24065214
- Website: https://www.raveis.com
/prop/24065214/365finchavenue_cheshire_ct?source=qrflyer
Listing courtesy of eXp Realty
Room Information
| Type | Description | Dimensions | Level |
|---|---|---|---|
| Bedroom 1 | Walk-In Closet,Hardwood Floor | 11.4 x 10.8 | Upper |
| Bedroom 2 | Hardwood Floor | 11.1 x 10.9 | Upper |
| Bedroom 3 | Hardwood Floor | 10.7 x 11.1 | Upper |
| Eat-In Kitchen | 9 ft+ Ceilings,Built-In Hutch,Granite Counters,Island,Pantry,Hardwood Floor | 19.6 x 23.0 | Main |
| Living Room | 9 ft+ Ceilings,Fireplace,Hardwood Floor | 14.5 x 22.1 | Main |
| Office | Built-Ins,Hardwood Floor | 12.7 x 10.8 | Main |
| Other | Wall/Wall Carpet | 16.4 x 22.6 | Upper |
| Primary Bath | Double-Sink,Full Bath,Stall Shower,Steam/Sauna,Whirlpool Tub,Tile Floor | 12.6 x 12.9 | Upper |
| Primary BR Suite | Ceiling Fan,Full Bath,Walk-In Closet,Hardwood Floor | 13.8 x 16.1 | Upper |
| Rec/Play Room | 9 ft+ Ceilings,Dry Bar,Entertainment Center,Full Bath,Wall/Wall Carpet | 34.2 x 27.7 | Lower |
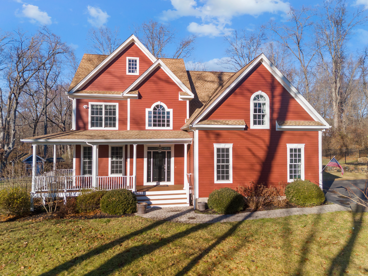

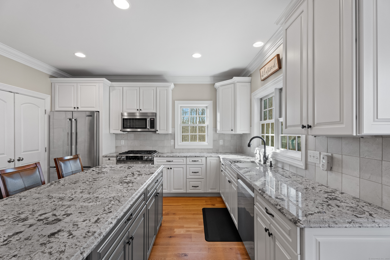
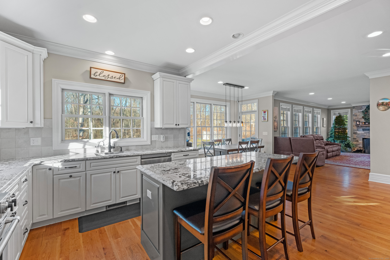
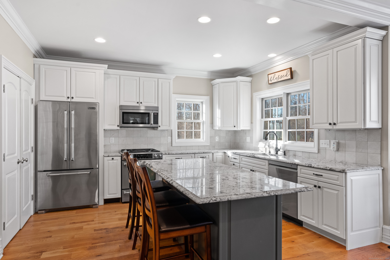
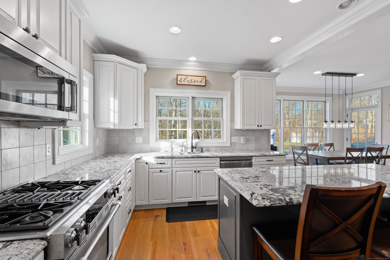
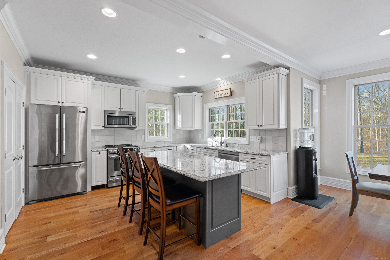
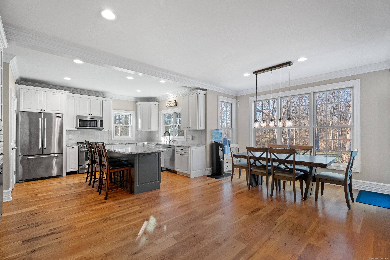
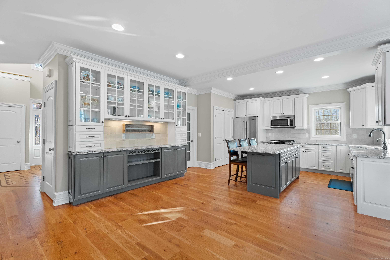
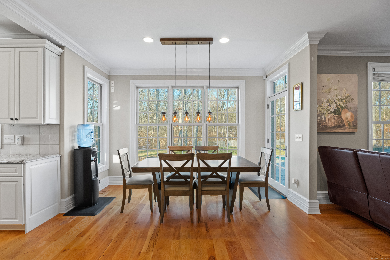
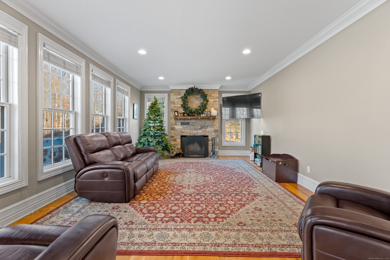
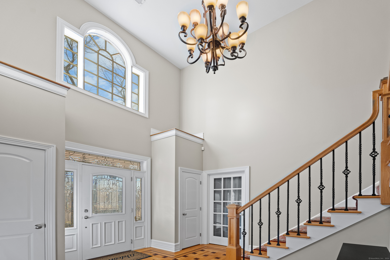
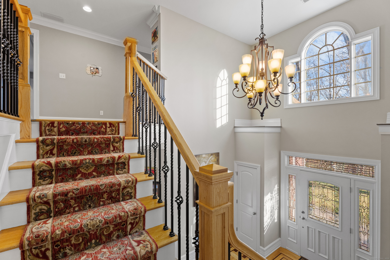
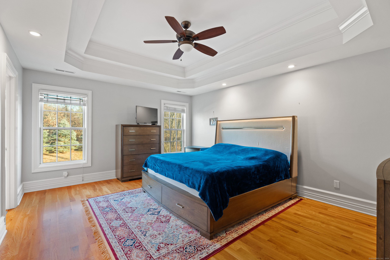
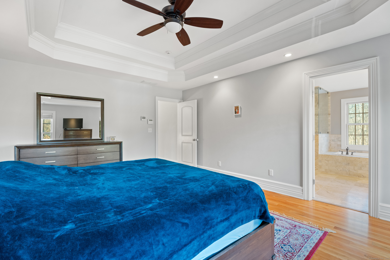
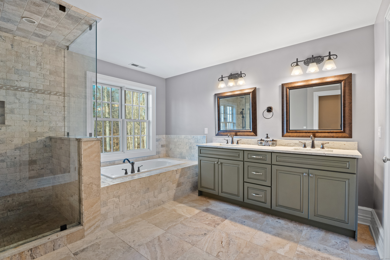
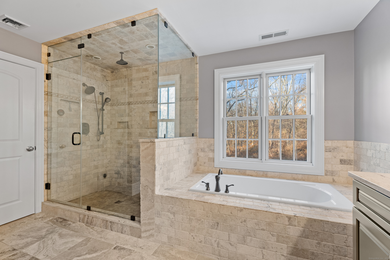
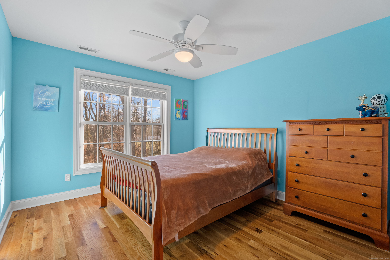
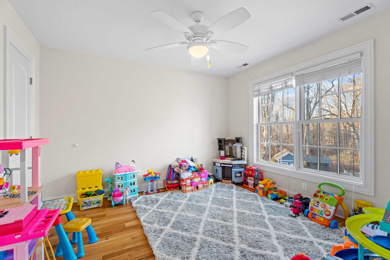
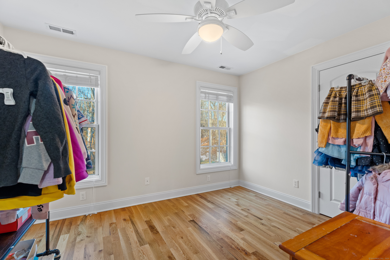
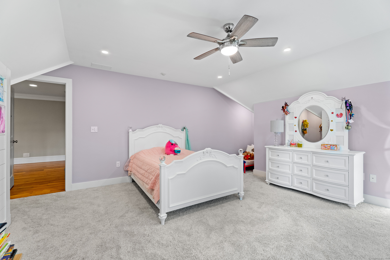
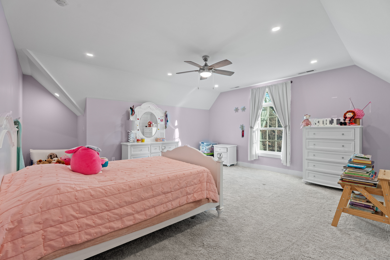
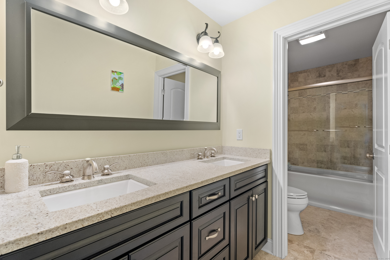
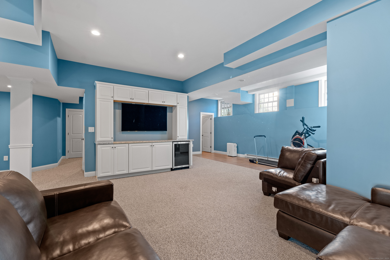
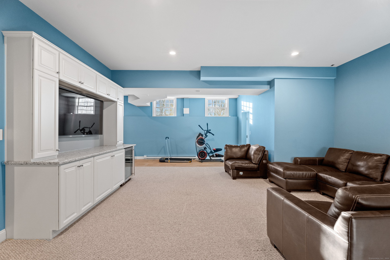
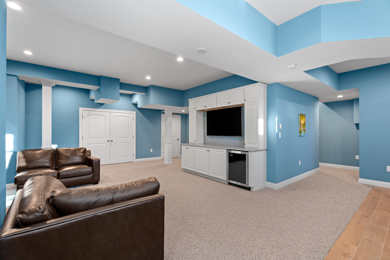
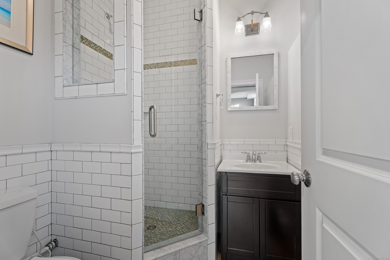
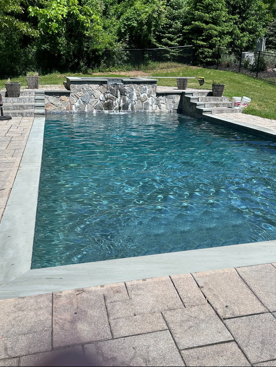
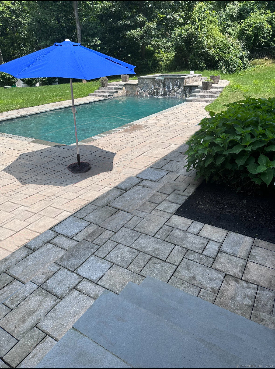
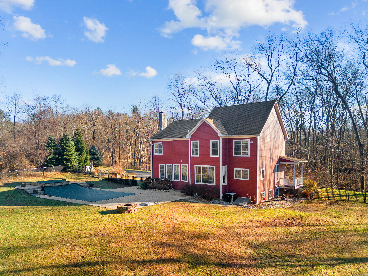
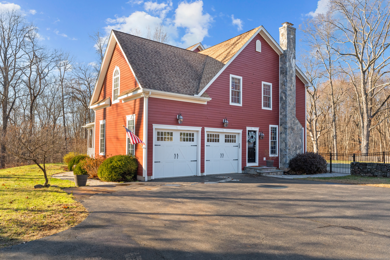
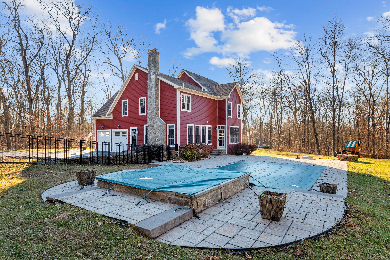
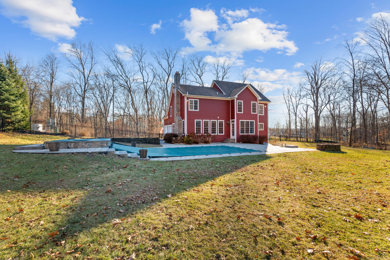
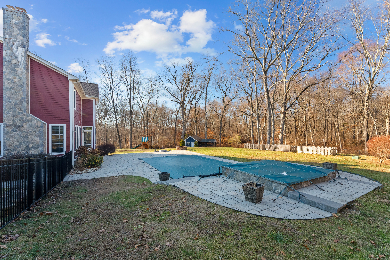
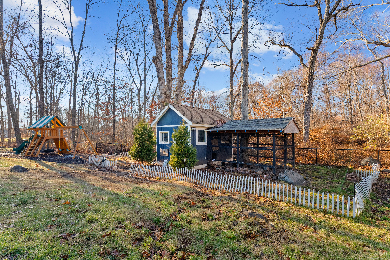
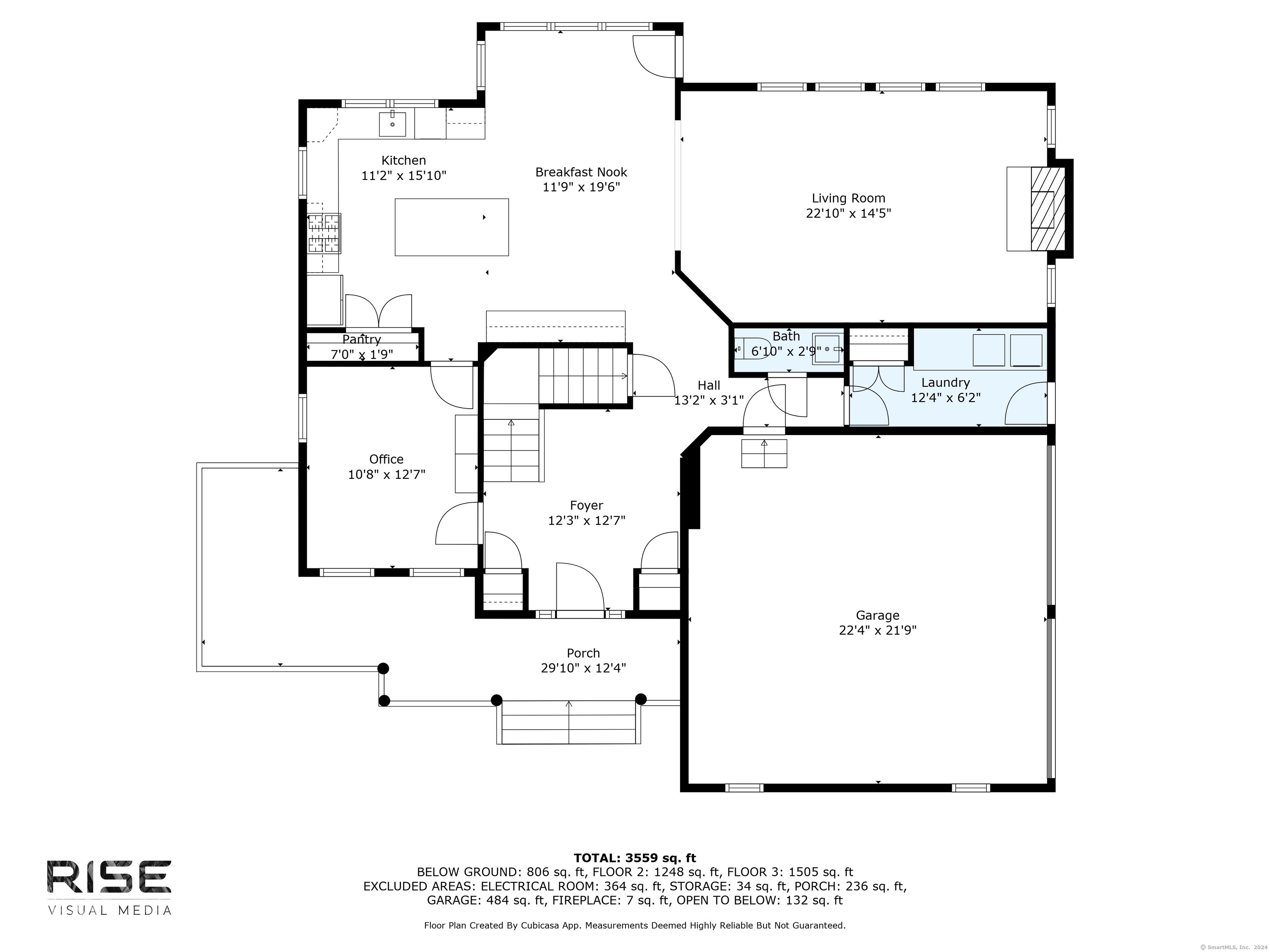
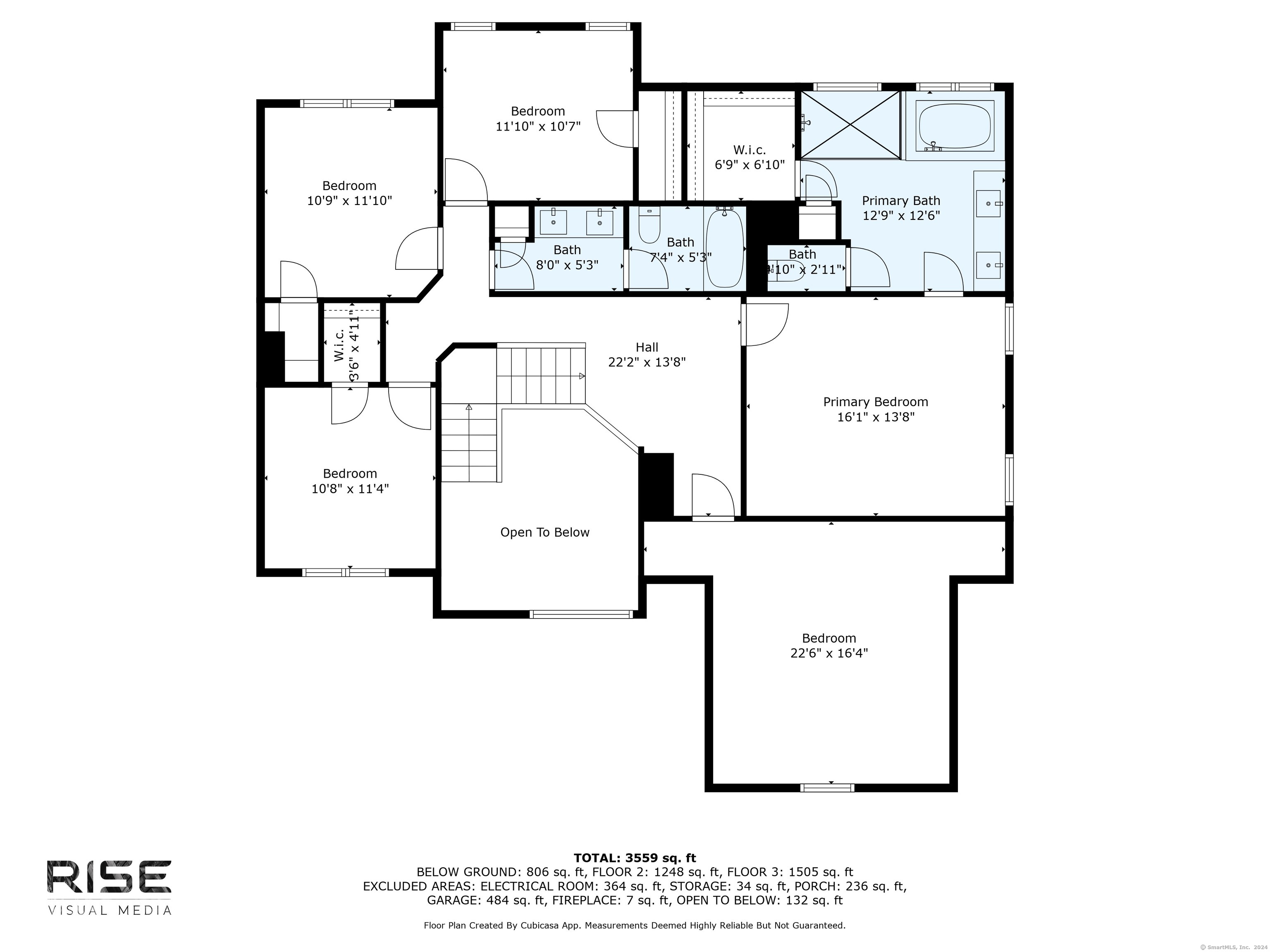
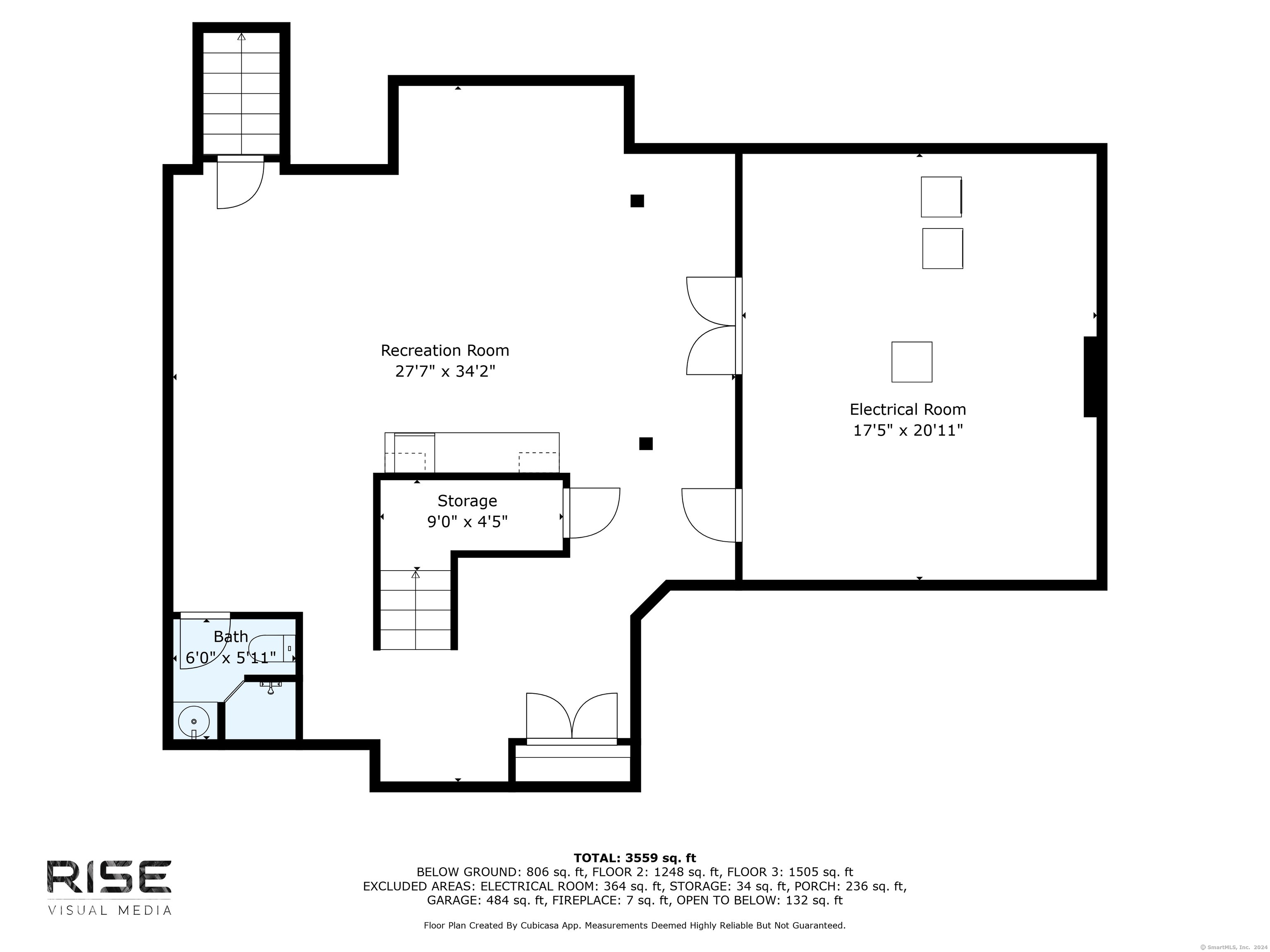
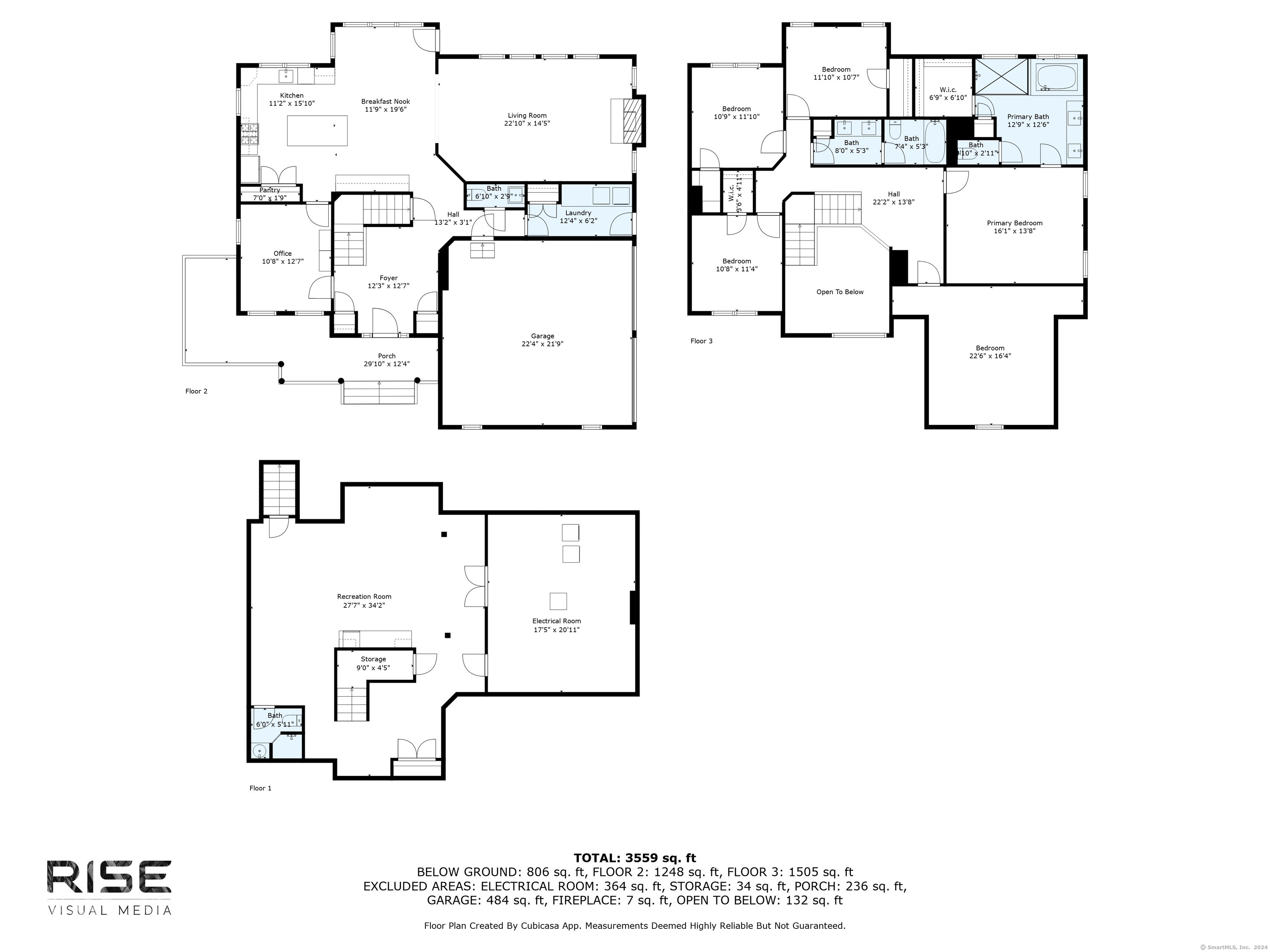
William Raveis Family of Services
Our family of companies partner in delivering quality services in a one-stop-shopping environment. Together, we integrate the most comprehensive real estate, mortgage and insurance services available to fulfill your specific real estate needs.

Customer Service
888.699.8876
Contact@raveis.com
Our family of companies offer our clients a new level of full-service real estate. We shall:
- Market your home to realize a quick sale at the best possible price
- Place up to 20+ photos of your home on our website, raveis.com, which receives over 1 billion hits per year
- Provide frequent communication and tracking reports showing the Internet views your home received on raveis.com
- Showcase your home on raveis.com with a larger and more prominent format
- Give you the full resources and strength of William Raveis Real Estate, Mortgage & Insurance and our cutting-edge technology
To learn more about our credentials, visit raveis.com today.

Richard CannavaroVP, Mortgage Banker, William Raveis Mortgage, LLC
NMLS Mortgage Loan Originator ID 89074
203.605.5576
Rick.Cannavaro@raveis.com
Our Executive Mortgage Banker:
- Is available to meet with you in our office, your home or office, evenings or weekends
- Offers you pre-approval in minutes!
- Provides a guaranteed closing date that meets your needs
- Has access to hundreds of loan programs, all at competitive rates
- Is in constant contact with a full processing, underwriting, and closing staff to ensure an efficient transaction

Brian KellyInsurance Sales Director, William Raveis Insurance
860.655.6934
Brian.Kelly@raveis.com
Our Insurance Division:
- Will Provide a home insurance quote within 24 hours
- Offers full-service coverage such as Homeowner's, Auto, Life, Renter's, Flood and Valuable Items
- Partners with major insurance companies including Chubb, Kemper Unitrin, The Hartford, Progressive,
Encompass, Travelers, Fireman's Fund, Middleoak Mutual, One Beacon and American Reliable

Ray CashenPresident, William Raveis Attorney Network
203.925.4590
For homebuyers and sellers, our Attorney Network:
- Consult on purchase/sale and financing issues, reviews and prepares the sale agreement, fulfills lender
requirements, sets up escrows and title insurance, coordinates closing documents - Offers one-stop shopping; to satisfy closing, title, and insurance needs in a single consolidated experience
- Offers access to experienced closing attorneys at competitive rates
- Streamlines the process as a direct result of the established synergies among the William Raveis Family of Companies


365 Finch Avenue, Cheshire, CT, 06410
$925,000

Customer Service
William Raveis Real Estate
Phone: 888.699.8876
Contact@raveis.com

Richard Cannavaro
VP, Mortgage Banker
William Raveis Mortgage, LLC
Phone: 203.605.5576
Rick.Cannavaro@raveis.com
NMLS Mortgage Loan Originator ID 89074
|
5/6 (30 Yr) Adjustable Rate Jumbo* |
30 Year Fixed-Rate Jumbo |
15 Year Fixed-Rate Jumbo |
|
|---|---|---|---|
| Loan Amount | $740,000 | $740,000 | $740,000 |
| Term | 360 months | 360 months | 180 months |
| Initial Interest Rate** | 5.375% | 6.250% | 5.750% |
| Interest Rate based on Index + Margin | 8.125% | ||
| Annual Percentage Rate | 6.550% | 6.346% | 5.907% |
| Monthly Tax Payment | $1,224 | $1,224 | $1,224 |
| H/O Insurance Payment | $92 | $92 | $92 |
| Initial Principal & Interest Pmt | $4,144 | $4,556 | $6,145 |
| Total Monthly Payment | $5,460 | $5,872 | $7,461 |
* The Initial Interest Rate and Initial Principal & Interest Payment are fixed for the first and adjust every six months thereafter for the remainder of the loan term. The Interest Rate and annual percentage rate may increase after consummation. The Index for this product is the SOFR. The margin for this adjustable rate mortgage may vary with your unique credit history, and terms of your loan.
** Mortgage Rates are subject to change, loan amount and product restrictions and may not be available for your specific transaction at commitment or closing. Rates, and the margin for adjustable rate mortgages [if applicable], are subject to change without prior notice.
The rates and Annual Percentage Rate (APR) cited above may be only samples for the purpose of calculating payments and are based upon the following assumptions: minimum credit score of 740, 20% down payment (e.g. $20,000 down on a $100,000 purchase price), $1,950 in finance charges, and 30 days prepaid interest, 1 point, 30 day rate lock. The rates and APR will vary depending upon your unique credit history and the terms of your loan, e.g. the actual down payment percentages, points and fees for your transaction. Property taxes and homeowner's insurance are estimates and subject to change.









