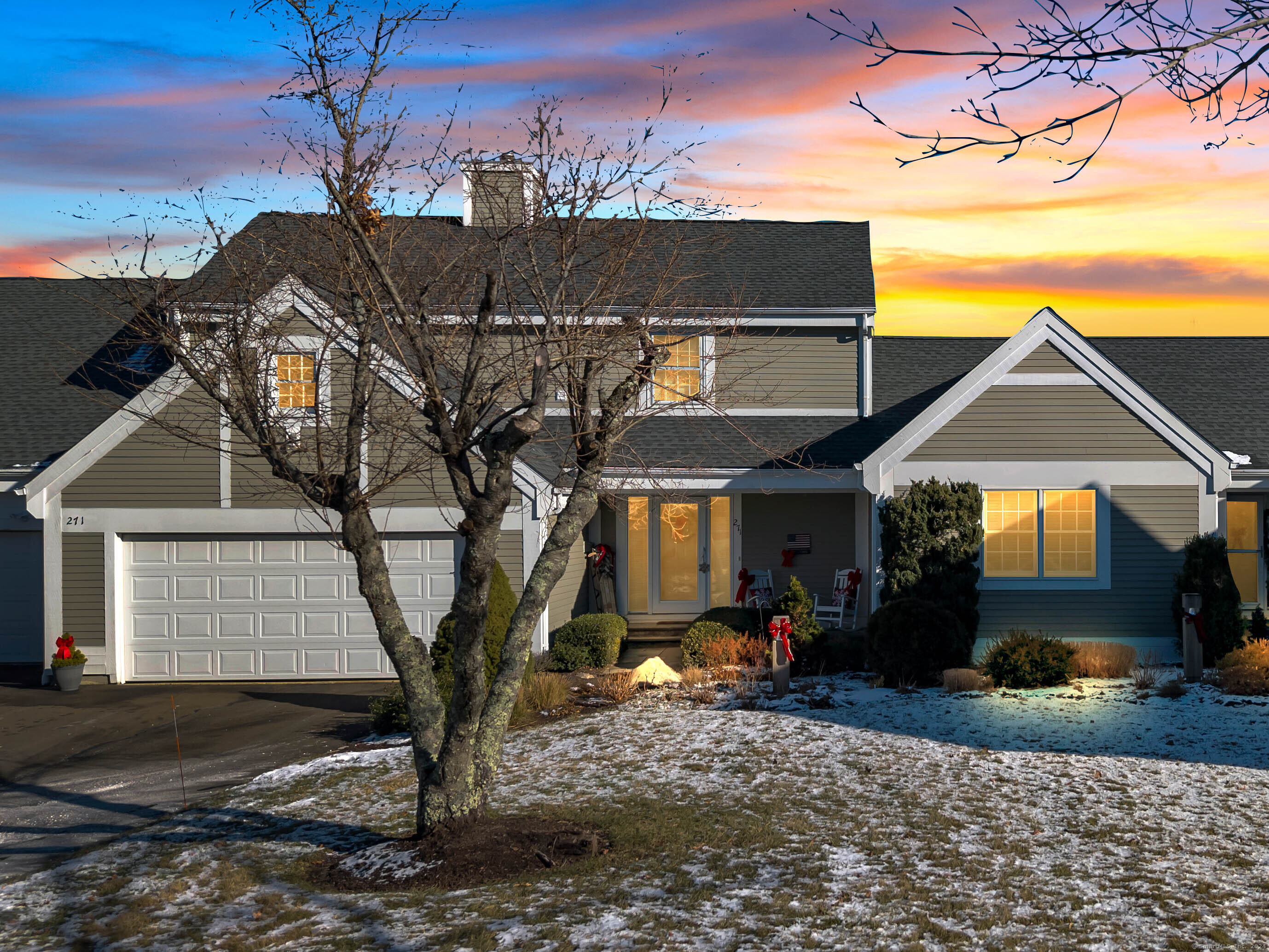
|
Presented by
Lisa Daniele |
271 Legend Hill Road, #271, Madison (North Madison), CT, 06443 | $695,000
This 2+ bedroom, 2. 5 bath, 2 car attached garage with additional parking for 6 guest cars has been totally remoldeled, including the furnace, AC, siding, and roof, with deluxe white custom kitchen, hardwood flooring throughout. This pristine home is offered for sale at the top of the legendary hill, from which the distinguished Legend Hill Condos derive their name. Located six miles from picturesque Cape Cod-like beaches, biking and walking trails, shopping, and all the conveniences one desires, such as a grocery store, restaurants, Post office, banks, etc. , and all within one mile of this sought-after complex. Legend Hill maintains a country-like atmosphere with stunning views overlooking the LI Sound. You can stroll to the famed historical mansion, a beautiful venue for future events. The grounds are meticulously landscaped all around the complex, and a pickleball court has recently been added to the list of amenities for your enjoyment and fitness routine, along with an in-ground gunite pool, tennis courts, and clubhouse. The primary bedroom features two walk-in closets and an updated bathroom with marble finishes. The second bedroom, equipped with its own full bath, is also on the same floor, alongside the convenient laundry room. Additionally, there is a storage area and a cedar closet, offering ample space for your belongings. The two-car garage provides the convenience of easily bringing groceries into the kitchen without battling the elements and four additional parking spaces in the driveway.
Features
- Town: Madison
- Parking: 6-car
- Heating: Hot Air,Zoned
- Cooling: Central Air
- Levels: 3
- Amenities: Club House,Pool,Tennis Courts
- Rooms: 5
- Bedrooms: 2
- Baths: 2 full / 1 half
- Laundry: Upper Level
- Complex: Legend Hill
- Year Built: 1985
- Common Charge: $860 Monthly
- Above Grade Approx. Sq. Feet: 1,819
- Below Grade Approx. Sq. Feet: 688
- Est. Taxes: $6,389
- Lot Desc: Level Lot
- Elem. School: Per Board of Ed
- Middle School: Per Board of Ed
- High School: Daniel Hand
- Pool: Gunite,In Ground Pool
- Pets Allowed: Yes
- Pet Policy: One pet
- Appliances: Oven/Range,Microwave,Refrigerator,Dishwasher,Washer,Dryer
- MLS#: 24065598
- Buyer Broker Compensation: 2.00%
- Website: https://www.raveis.com
/raveis/24065598/271legendhillroad_madison_ct?source=qrflyer
Room Information
| Type | Description | Level |
|---|---|---|
| Bedroom 1 | Ceiling Fan,Hardwood Floor | Upper |
| Dining Room | Hardwood Floor | Main |
| Family Room | Wall/Wall Carpet | Lower |
| Half Bath | Hardwood Floor | Main |
| Kitchen | Remodeled,Built-In Hutch,Corian Counters,Island,Pantry | Main |
| Living Room | 9 ft+ Ceilings,Fireplace,French Doors,Sunken,Hardwood Floor | Main |
| Primary Bath | Remodeled,Double-Sink,Stall Shower,Marble Floor | Upper |
| Primary BR Suite | Bedroom Suite,Ceiling Fan,Full Bath,Walk-In Closet,Hardwood Floor | Upper |
| Sun Room | Skylight,Ceiling Fan,French Doors,Hardwood Floor | Main |
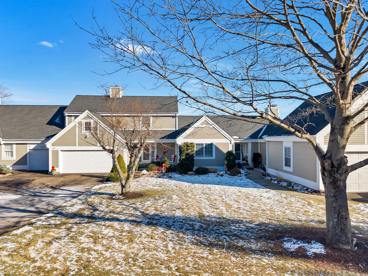
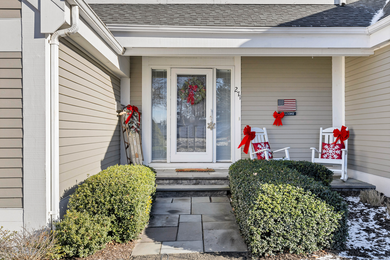
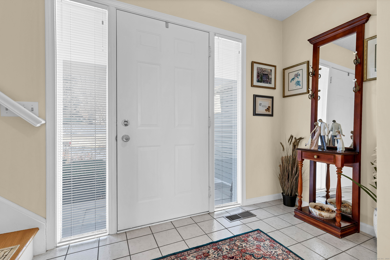
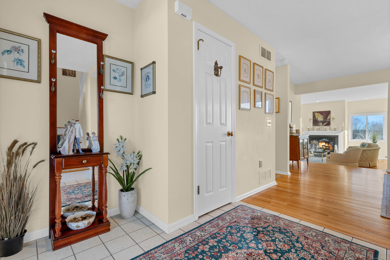
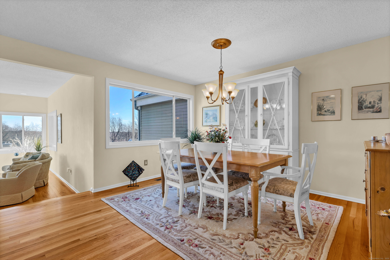
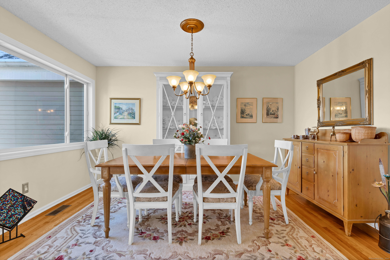
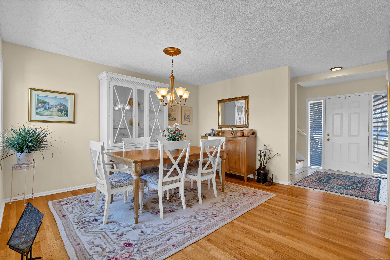
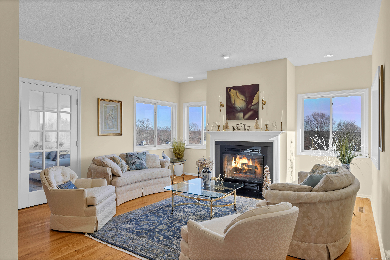
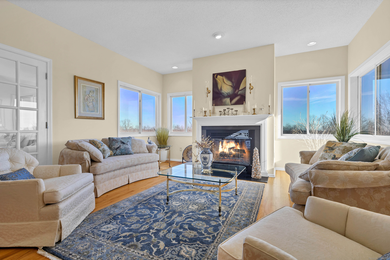
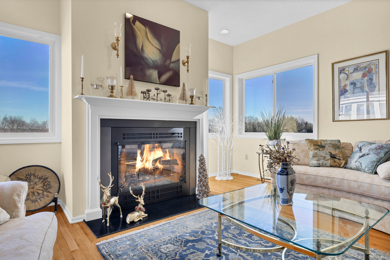
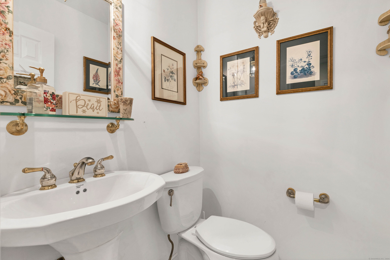
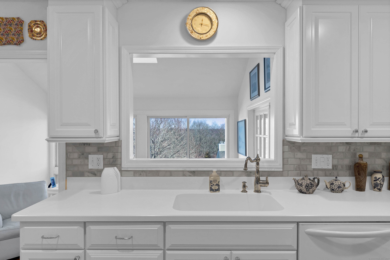
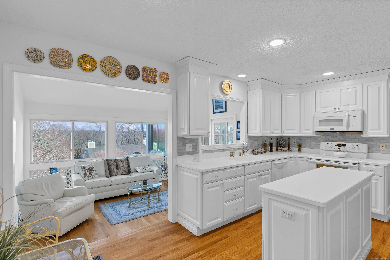

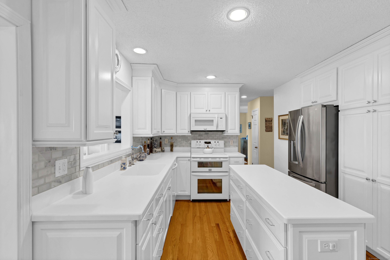
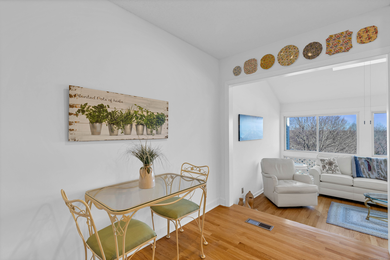
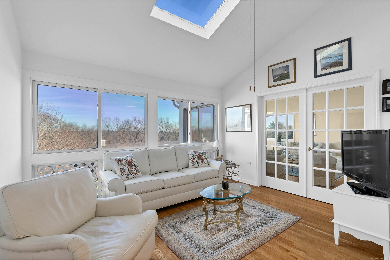
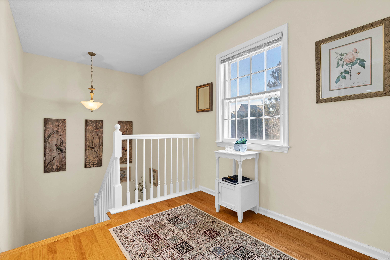
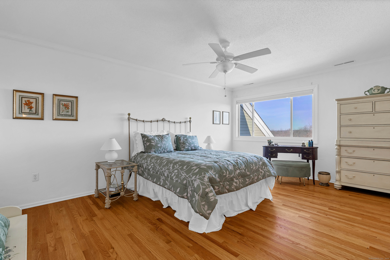
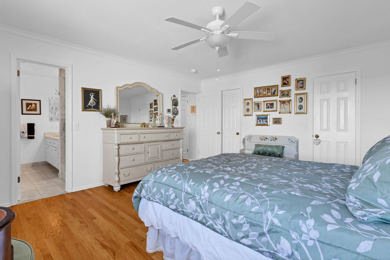
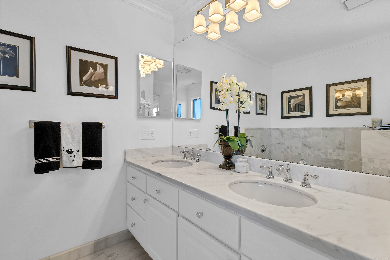
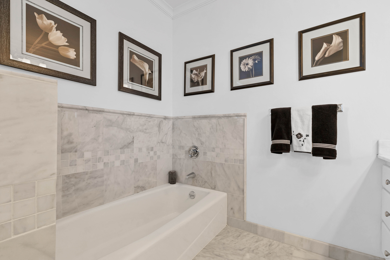
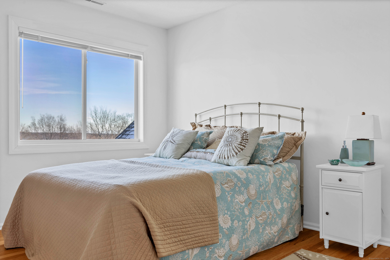
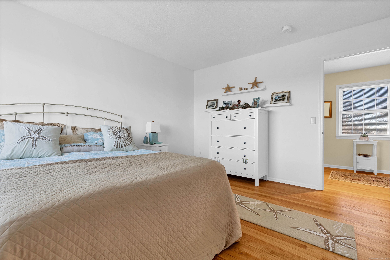
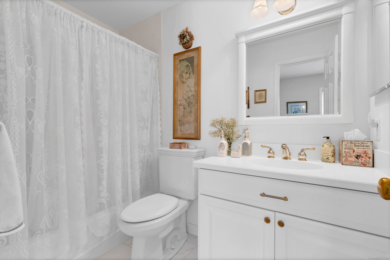
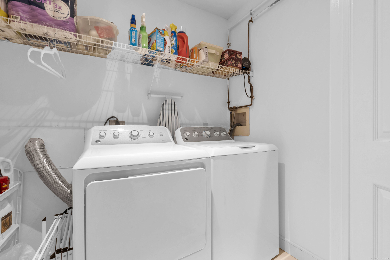
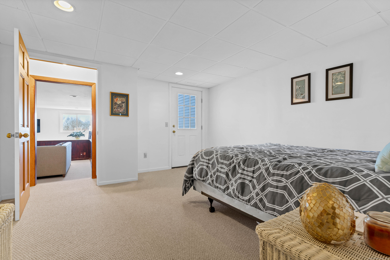
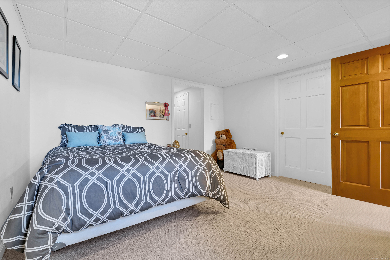
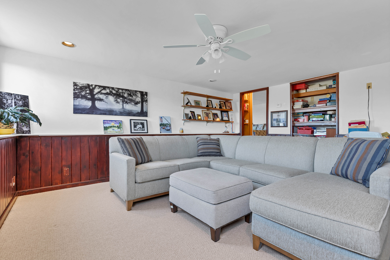

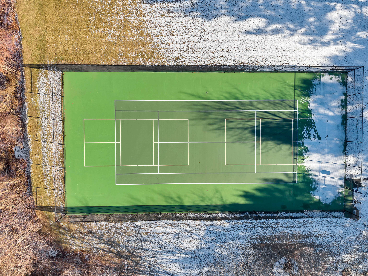
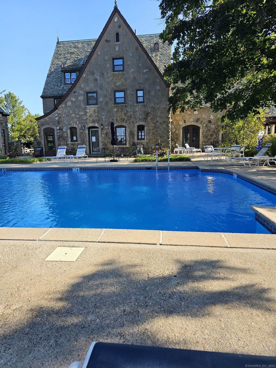
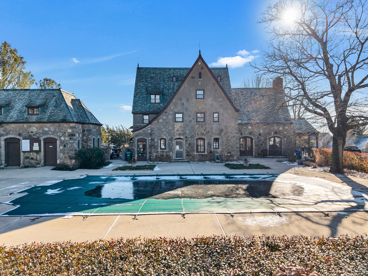
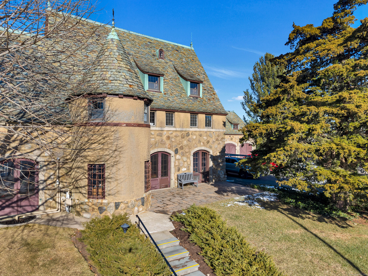
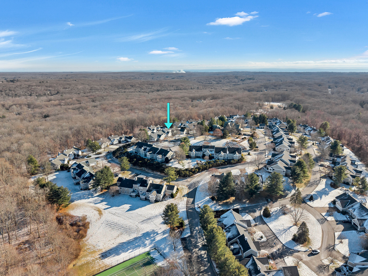
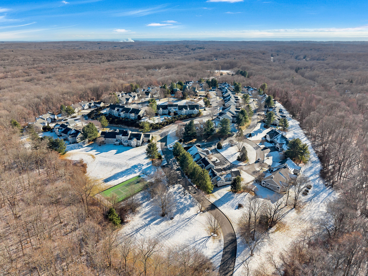
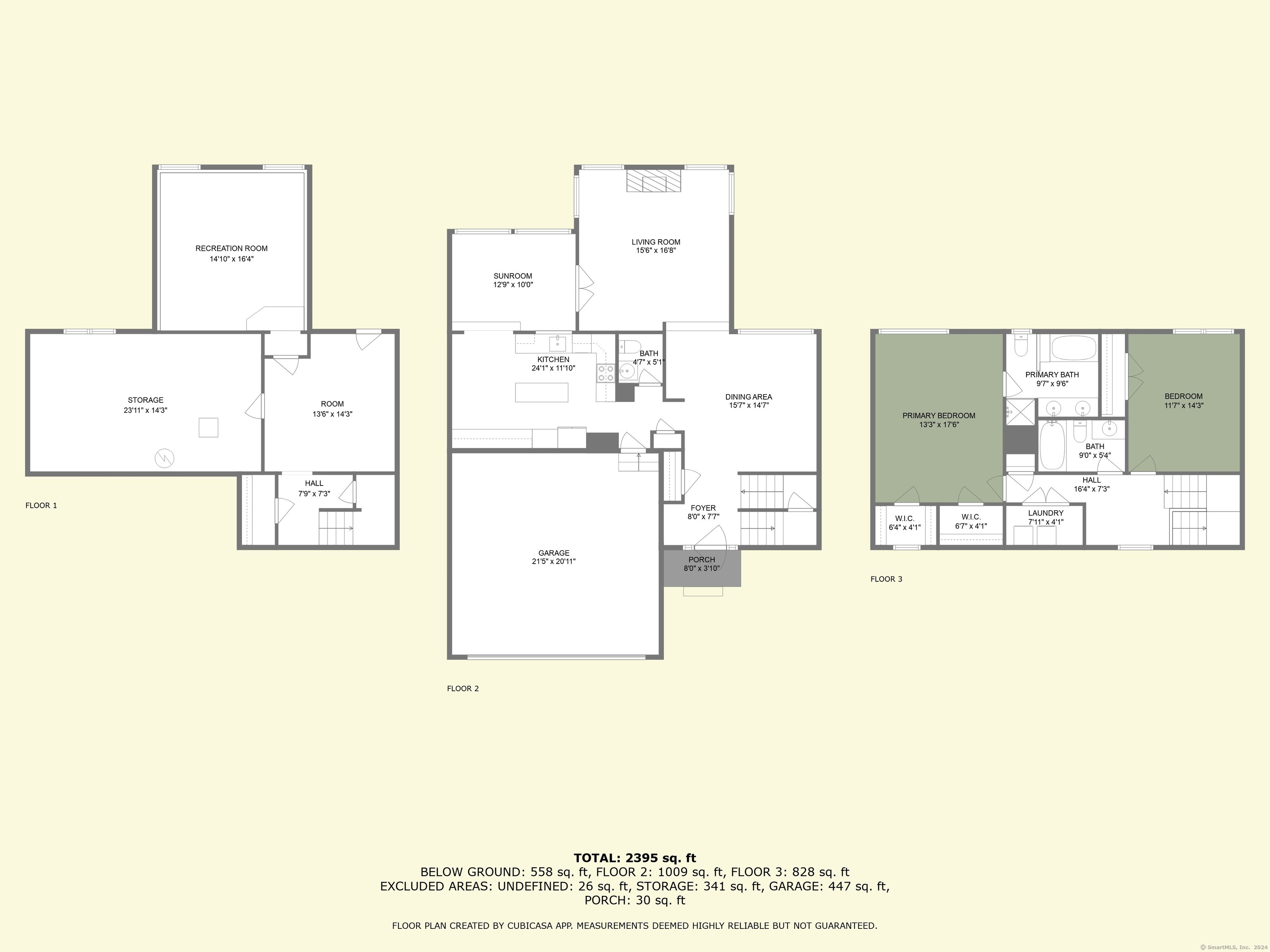
William Raveis Family of Services
Our family of companies partner in delivering quality services in a one-stop-shopping environment. Together, we integrate the most comprehensive real estate, mortgage and insurance services available to fulfill your specific real estate needs.

Lisa DanieleSales Associate
203.996.1011
Lisa.Daniele@raveis.com
Our family of companies offer our clients a new level of full-service real estate. We shall:
- Market your home to realize a quick sale at the best possible price
- Place up to 20+ photos of your home on our website, raveis.com, which receives over 1 billion hits per year
- Provide frequent communication and tracking reports showing the Internet views your home received on raveis.com
- Showcase your home on raveis.com with a larger and more prominent format
- Give you the full resources and strength of William Raveis Real Estate, Mortgage & Insurance and our cutting-edge technology
To learn more about our credentials, visit raveis.com today.

Brian SkellyVP, Mortgage Banker, William Raveis Mortgage, LLC
NMLS Mortgage Loan Originator ID 793093
203.415.2989
Brian.Skelly@raveis.com
Our Executive Mortgage Banker:
- Is available to meet with you in our office, your home or office, evenings or weekends
- Offers you pre-approval in minutes!
- Provides a guaranteed closing date that meets your needs
- Has access to hundreds of loan programs, all at competitive rates
- Is in constant contact with a full processing, underwriting, and closing staff to ensure an efficient transaction

Diane PadelliInsurance Sales Director, William Raveis Insurance
203.444.0494
Diane.Padelli@raveis.com
Our Insurance Division:
- Will Provide a home insurance quote within 24 hours
- Offers full-service coverage such as Homeowner's, Auto, Life, Renter's, Flood and Valuable Items
- Partners with major insurance companies including Chubb, Kemper Unitrin, The Hartford, Progressive,
Encompass, Travelers, Fireman's Fund, Middleoak Mutual, One Beacon and American Reliable

Ray CashenPresident, William Raveis Attorney Network
203.925.4590
For homebuyers and sellers, our Attorney Network:
- Consult on purchase/sale and financing issues, reviews and prepares the sale agreement, fulfills lender
requirements, sets up escrows and title insurance, coordinates closing documents - Offers one-stop shopping; to satisfy closing, title, and insurance needs in a single consolidated experience
- Offers access to experienced closing attorneys at competitive rates
- Streamlines the process as a direct result of the established synergies among the William Raveis Family of Companies


271 Legend Hill Road, #271, Madison (North Madison), CT, 06443
$695,000

Lisa Daniele
Sales Associate
William Raveis Real Estate
Phone: 203.996.1011
Lisa.Daniele@raveis.com

Brian Skelly
VP, Mortgage Banker
William Raveis Mortgage, LLC
Phone: 203.415.2989
Brian.Skelly@raveis.com
NMLS Mortgage Loan Originator ID 793093
|
5/6 (30 Yr) Adjustable Rate Conforming* |
30 Year Fixed-Rate Conforming |
15 Year Fixed-Rate Conforming |
|
|---|---|---|---|
| Loan Amount | $556,000 | $556,000 | $556,000 |
| Term | 360 months | 360 months | 180 months |
| Initial Interest Rate** | 7.250% | 6.990% | 6.125% |
| Interest Rate based on Index + Margin | 8.125% | ||
| Annual Percentage Rate | 7.421% | 7.159% | 6.392% |
| Monthly Tax Payment | $532 | $532 | $532 |
| H/O Insurance Payment | $92 | $92 | $92 |
| Initial Principal & Interest Pmt | $3,793 | $3,695 | $4,729 |
| Total Monthly Payment | $4,417 | $4,319 | $5,353 |
* The Initial Interest Rate and Initial Principal & Interest Payment are fixed for the first and adjust every six months thereafter for the remainder of the loan term. The Interest Rate and annual percentage rate may increase after consummation. The Index for this product is the SOFR. The margin for this adjustable rate mortgage may vary with your unique credit history, and terms of your loan.
** Mortgage Rates are subject to change, loan amount and product restrictions and may not be available for your specific transaction at commitment or closing. Rates, and the margin for adjustable rate mortgages [if applicable], are subject to change without prior notice.
The rates and Annual Percentage Rate (APR) cited above may be only samples for the purpose of calculating payments and are based upon the following assumptions: minimum credit score of 740, 20% down payment (e.g. $20,000 down on a $100,000 purchase price), $1,950 in finance charges, and 30 days prepaid interest, 1 point, 30 day rate lock. The rates and APR will vary depending upon your unique credit history and the terms of your loan, e.g. the actual down payment percentages, points and fees for your transaction. Property taxes and homeowner's insurance are estimates and subject to change. The Total Monthly Payment does not include the estimated HOA/Common Charge payment.









