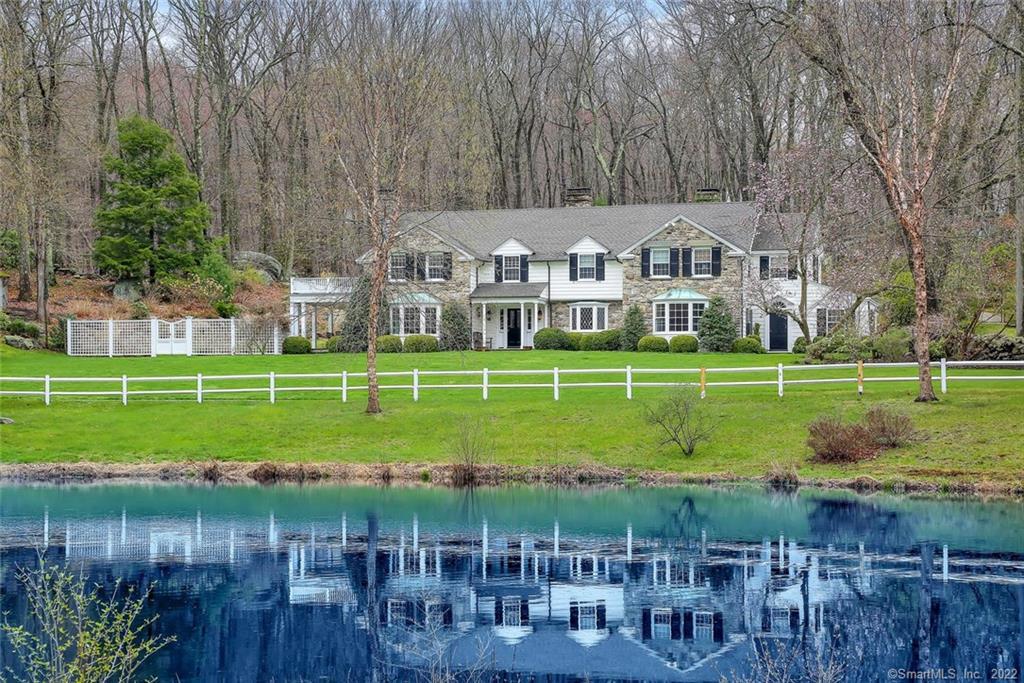
|
1516 Riverbank Road, Stamford (North Stamford), CT, 06903 | $1,900,000
Elegant, sophisticated manor on five park-like acres of professionally landscaped, private Eden set within "The Ponds, " North Stamford's premier gated community of LUXURY HOMES. 1516 is the original home in the neighborhood with the character of a 1930 mansion, plus all the desired MODERN UPDATED AMENITIES. This exemplary 5-bedroom stone and clapboard classic colonial is rich with architectural details, open spaces and stunning views of gardens and the pond below. The home boasts luxury at every turn, with hardwood floors, crown moldings, 5 fireplaces, built-ins, French doors, designer lighting, and natural light illuminating every corner. Spectacular gourmet kitchen with 6-burner WOLF STOVE, massive MARBLE ISLAND/breakfast bar, huge fireplace, spacious dining area, and SUB-ZERO fridge/freezer. Stylishly appointed formal living room with dramatic moldings, elegant fireplace and dual French doors to garden veranda. Oversized, inviting family room bay windows and massive fireplace. Stately library with luxurious wood paneling, built-ins and classic fireplace. Two additional home offices and sunroom complete the first floor. Superior master bedroom suite with fireplace, walk-in-closet, and master bath with dual sinks, stunning tile work, and oversized stall shower. Newer recreation/bonus room with vaulted ceilings and powder room. There's much more: newer mechanicals, whole house generator, CITY WATER, fenced backyard with gardens. POOL SITE identified, drawings available.
Features
- Town: Stamford
- Amenities: Park,Playground/Tot Lot
- Rooms: 15
- Bedrooms: 5
- Baths: 4 full / 2 half
- Laundry: Upper Level
- Style: Colonial
- Year Built: 1930
- Garage: 2-car Attached Garage,Driveway
- Heating: Hot Air
- Cooling: Attic Fan,Central Air
- Basement: Partial,Unfinished,Sump Pump,Storage,Concrete Floor
- Above Grade Approx. Sq. Feet: 6,453
- Acreage: 5.18
- Est. Taxes: $29,378
- HOA Fee: $4,000 Annually
- Lot Desc: Fence - Partial,Fence - Stone,Fence - Chain Link,Some Wetlands,Treed,Professionally Landscaped,Water View
- Water Front: Yes
- Elem. School: Roxbury
- Middle School: Cloonan
- High School: Westhill
- Appliances: Oven/Range,Microwave,Refrigerator,Dishwasher,Washer,Dryer
- MLS#: 24066224
- Website: https://www.raveis.com
/eprop/24066224/1516riverbankroad_stamford_ct?source=qrflyer
Listing courtesy of Keller Williams Prestige Prop.
Room Information
| Type | Description | Dimensions | Level |
|---|---|---|---|
| Bedroom 1 | Full Bath,Hardwood Floor,Walk-In Closet | 11.0 x 19.0 | Upper |
| Bedroom 2 | Full Bath,Hardwood Floor | 15.0 x 16.0 | Upper |
| Bedroom 3 | Hardwood Floor | 13.0 x 18.0 | Upper |
| Bedroom 4 | Hardwood Floor | 12.0 x 9.0 | Upper |
| Dining Room | Hardwood Floor | 14.0 x 18.0 | Main |
| Eat-In Kitchen | Bay/Bow Window,Dining Area,Fireplace,Hardwood Floor,Pantry | 18.0 x 28.0 | Main |
| Family Room | Bay/Bow Window,Built-Ins,Fireplace,Hardwood Floor | 17.0 x 27.0 | Main |
| Library | Bay/Bow Window,Built-Ins,Fireplace,Hardwood Floor | 12.0 x 14.0 | Main |
| Living Room | Bay/Bow Window,Fireplace,French Doors,Hardwood Floor | 15.0 x 22.0 | Main |
| Primary BR Suite | Fireplace,Full Bath,Hardwood Floor,Walk-In Closet | 17.0 x 18.0 | Upper |
| Rec/Play Room | 9 ft+ Ceilings,French Doors,Partial Bath,Tile Floor,Vaulted Ceiling | 19.0 x 21.0 | Upper |
| Study | Built-Ins,Hardwood Floor,Wall/Wall Carpet | 9.0 x 16.0 | Main |
| Sun Room | French Doors,Skylight,Slate Floor,Wet Bar | 10.0 x 14.0 | Main |
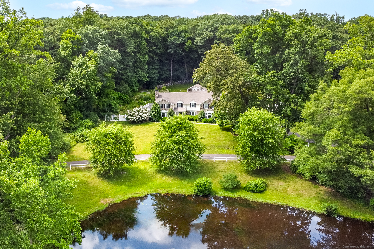
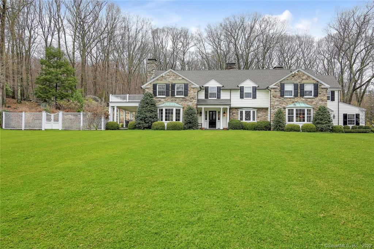
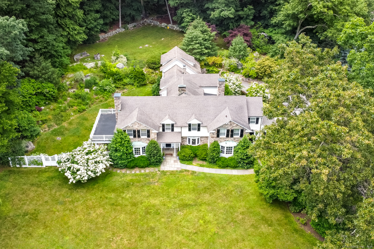
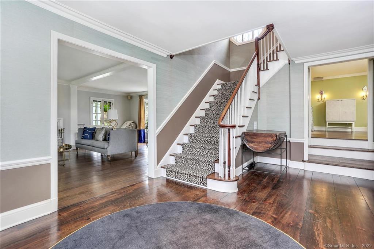
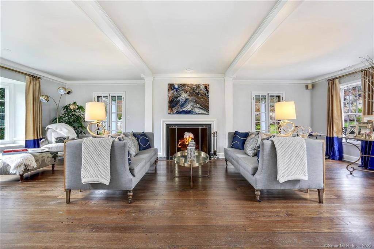
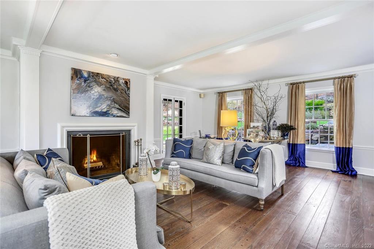
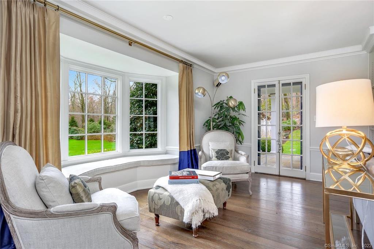
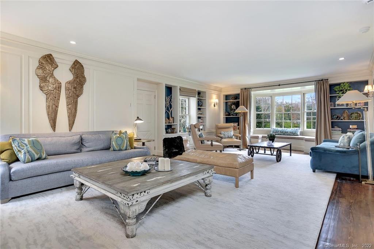
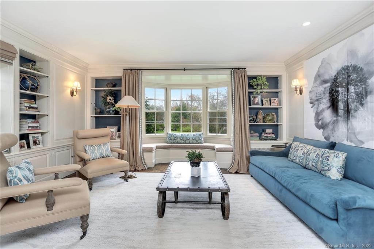
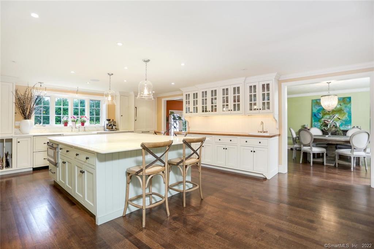
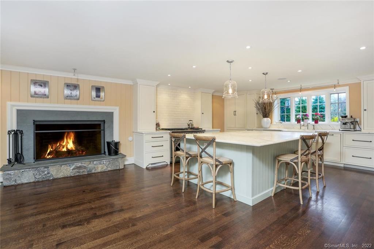
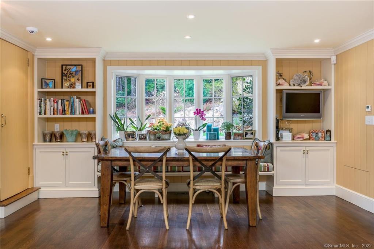
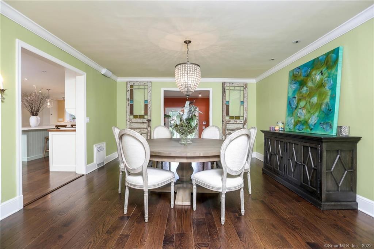
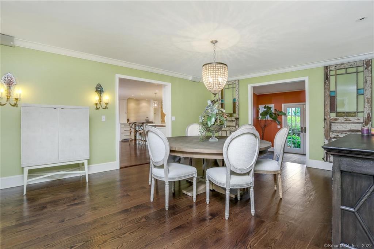
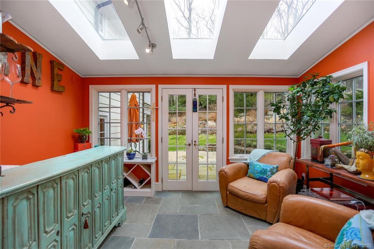
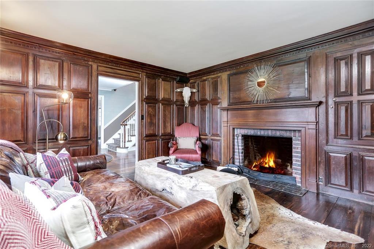
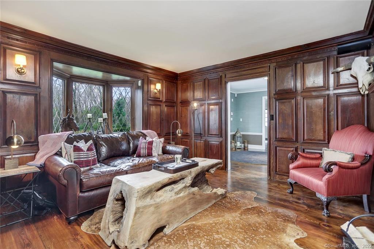
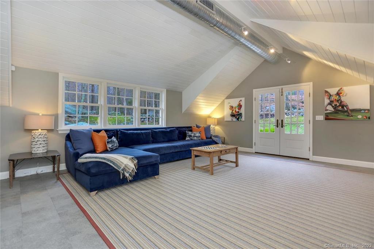
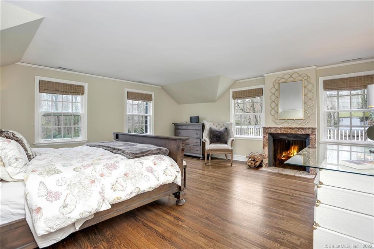
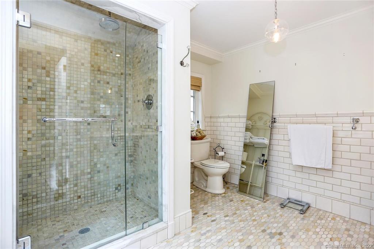
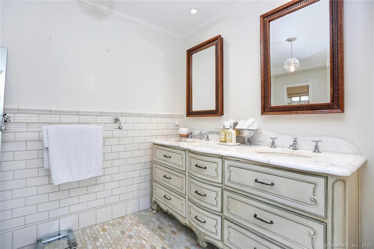
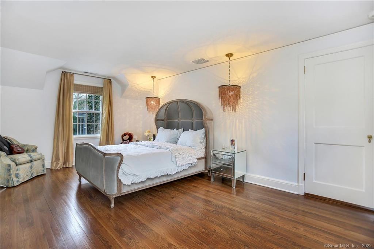
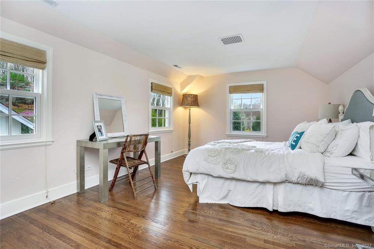
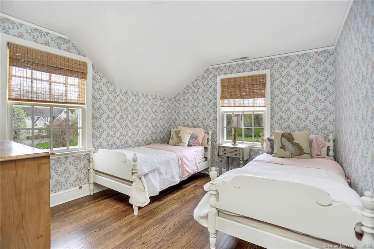
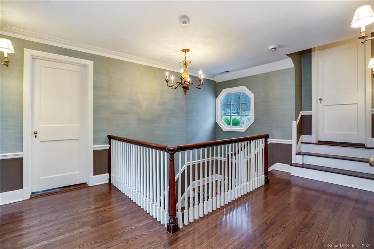
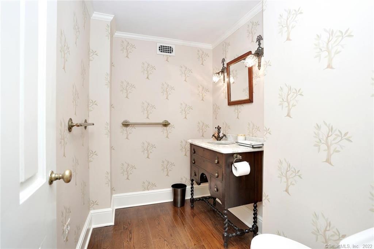
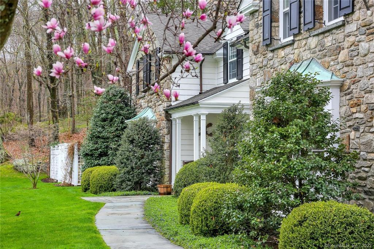
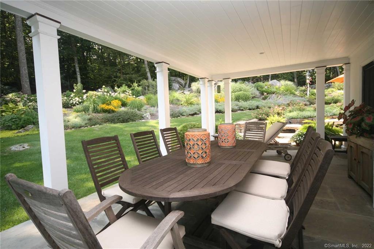
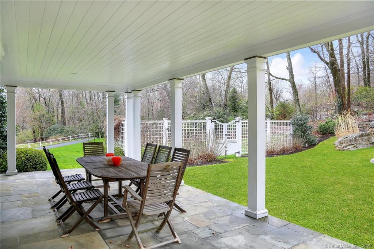
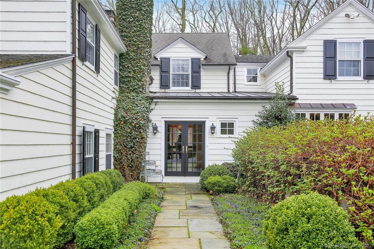
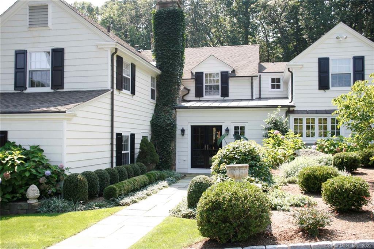
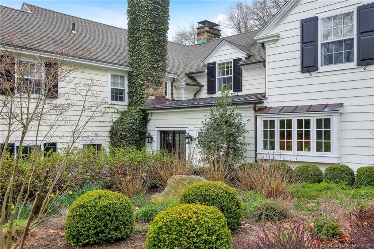
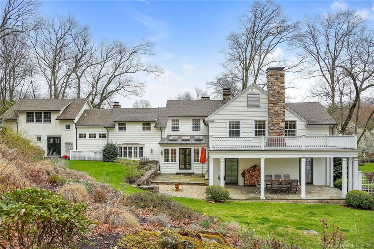
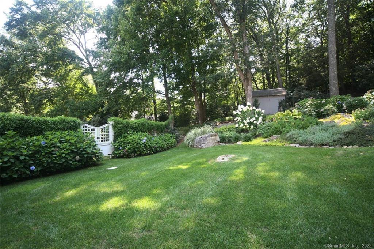
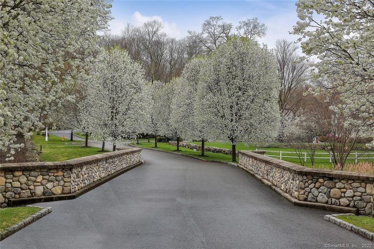
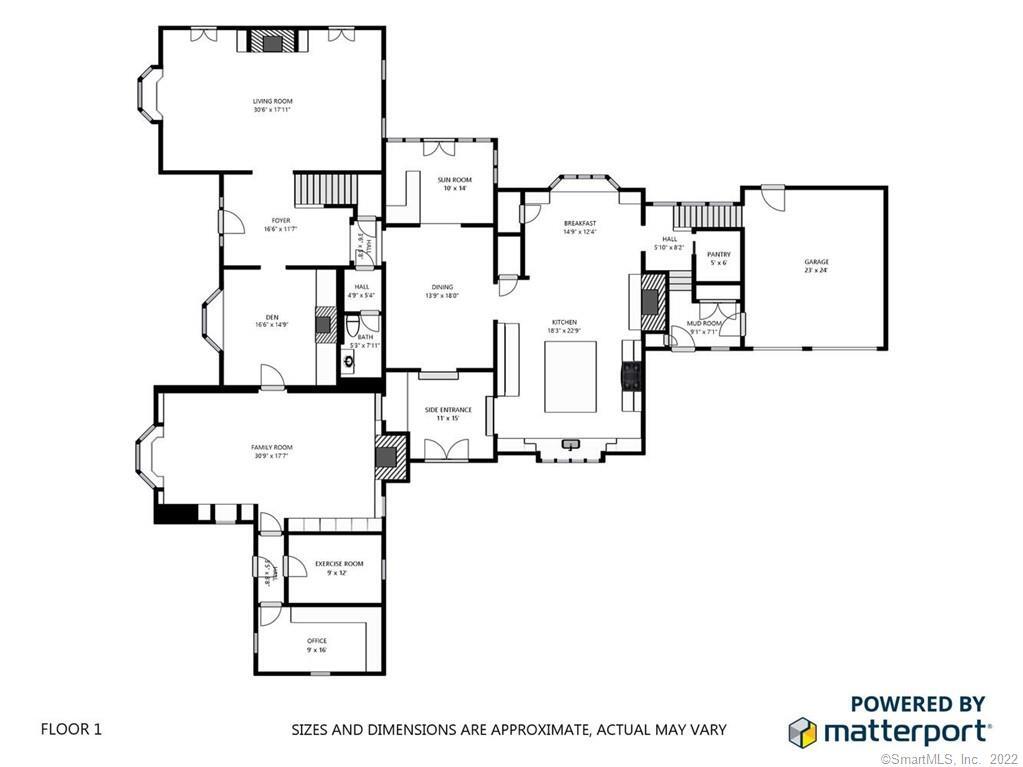
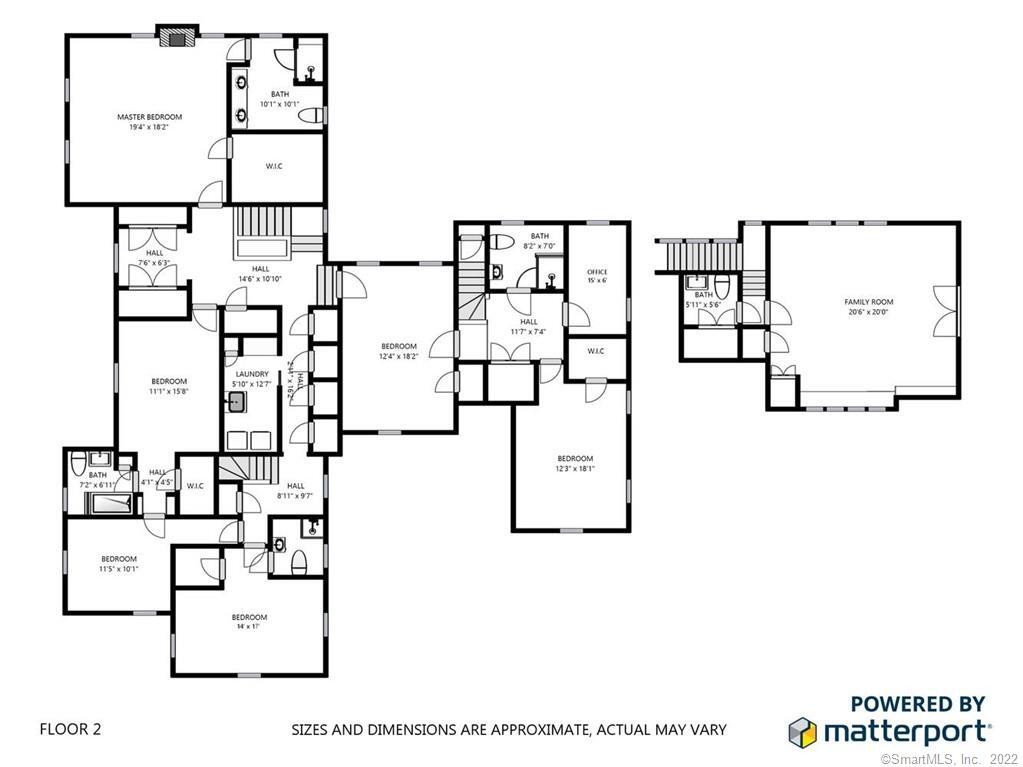
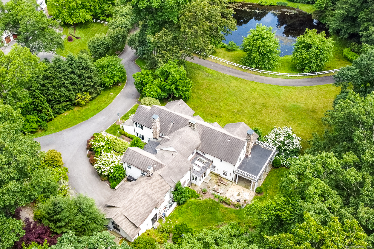
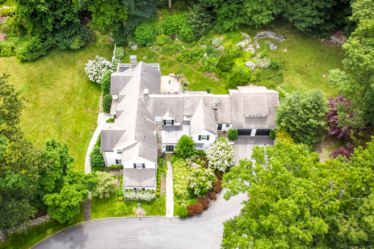
William Raveis Family of Services
Our family of companies partner in delivering quality services in a one-stop-shopping environment. Together, we integrate the most comprehensive real estate, mortgage and insurance services available to fulfill your specific real estate needs.

Customer Service
888.699.8876
Contact@raveis.com
Our family of companies offer our clients a new level of full-service real estate. We shall:
- Market your home to realize a quick sale at the best possible price
- Place up to 20+ photos of your home on our website, raveis.com, which receives over 1 billion hits per year
- Provide frequent communication and tracking reports showing the Internet views your home received on raveis.com
- Showcase your home on raveis.com with a larger and more prominent format
- Give you the full resources and strength of William Raveis Real Estate, Mortgage & Insurance and our cutting-edge technology
To learn more about our credentials, visit raveis.com today.

Joseph MollicaVP, Mortgage Banker, William Raveis Mortgage, LLC
NMLS Mortgage Loan Originator ID 130058
203.952.8600
Joseph.Mollica@raveis.com
Our Executive Mortgage Banker:
- Is available to meet with you in our office, your home or office, evenings or weekends
- Offers you pre-approval in minutes!
- Provides a guaranteed closing date that meets your needs
- Has access to hundreds of loan programs, all at competitive rates
- Is in constant contact with a full processing, underwriting, and closing staff to ensure an efficient transaction

Alex FerroInsurance Sales Director, William Raveis Insurance
203.610.1536
Alex.Ferro@raveis.com
Our Insurance Division:
- Will Provide a home insurance quote within 24 hours
- Offers full-service coverage such as Homeowner's, Auto, Life, Renter's, Flood and Valuable Items
- Partners with major insurance companies including Chubb, Kemper Unitrin, The Hartford, Progressive,
Encompass, Travelers, Fireman's Fund, Middleoak Mutual, One Beacon and American Reliable

Ray CashenPresident, William Raveis Attorney Network
203.925.4590
For homebuyers and sellers, our Attorney Network:
- Consult on purchase/sale and financing issues, reviews and prepares the sale agreement, fulfills lender
requirements, sets up escrows and title insurance, coordinates closing documents - Offers one-stop shopping; to satisfy closing, title, and insurance needs in a single consolidated experience
- Offers access to experienced closing attorneys at competitive rates
- Streamlines the process as a direct result of the established synergies among the William Raveis Family of Companies


1516 Riverbank Road, Stamford (North Stamford), CT, 06903
$1,900,000

Customer Service
William Raveis Real Estate
Phone: 888.699.8876
Contact@raveis.com

Joseph Mollica
VP, Mortgage Banker
William Raveis Mortgage, LLC
Phone: 203.952.8600
Joseph.Mollica@raveis.com
NMLS Mortgage Loan Originator ID 130058
|
5/6 (30 Yr) Adjustable Rate Jumbo* |
30 Year Fixed-Rate Jumbo |
15 Year Fixed-Rate Jumbo |
|
|---|---|---|---|
| Loan Amount | $1,520,000 | $1,520,000 | $1,520,000 |
| Term | 360 months | 360 months | 180 months |
| Initial Interest Rate** | 5.875% | 6.625% | 6.125% |
| Interest Rate based on Index + Margin | 8.125% | ||
| Annual Percentage Rate | 6.820% | 6.723% | 6.284% |
| Monthly Tax Payment | $2,448 | $2,448 | $2,448 |
| H/O Insurance Payment | $125 | $125 | $125 |
| Initial Principal & Interest Pmt | $8,991 | $9,733 | $12,930 |
| Total Monthly Payment | $11,564 | $12,306 | $15,503 |
* The Initial Interest Rate and Initial Principal & Interest Payment are fixed for the first and adjust every six months thereafter for the remainder of the loan term. The Interest Rate and annual percentage rate may increase after consummation. The Index for this product is the SOFR. The margin for this adjustable rate mortgage may vary with your unique credit history, and terms of your loan.
** Mortgage Rates are subject to change, loan amount and product restrictions and may not be available for your specific transaction at commitment or closing. Rates, and the margin for adjustable rate mortgages [if applicable], are subject to change without prior notice.
The rates and Annual Percentage Rate (APR) cited above may be only samples for the purpose of calculating payments and are based upon the following assumptions: minimum credit score of 740, 20% down payment (e.g. $20,000 down on a $100,000 purchase price), $1,950 in finance charges, and 30 days prepaid interest, 1 point, 30 day rate lock. The rates and APR will vary depending upon your unique credit history and the terms of your loan, e.g. the actual down payment percentages, points and fees for your transaction. Property taxes and homeowner's insurance are estimates and subject to change. The Total Monthly Payment does not include the estimated HOA/Common Charge payment.









