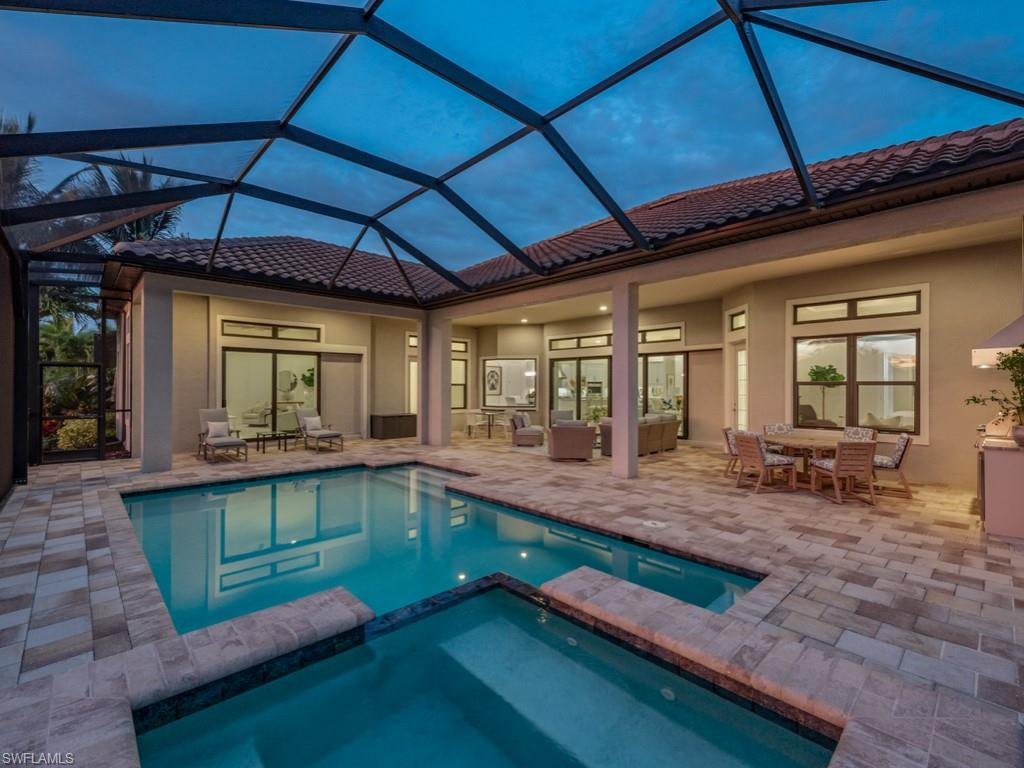
|
3247 Miyagi LN, Naples, FL, 34114 | $2,695,000
Oyster Harbor at Fiddler's Creek offers a desirable lifestyle with this updated, open-concept popular Mercedes floorplan. This sought-after single-level design on a water view lot with western exposure spans over 3600 square feet of living space, featuring 3 bedrooms, a large 16x19 bonus room plus a den, and 3. 5 bathrooms. The great room has custom display niches and gas fireplace, open to the kitchen, casual dining and a formal dining area with a tray ceiling and double crown molding. The kitchen boasts ample upgraded storage at the front of the island, undercabinet lighting, a dedicated pantry, GE Cafe Collection appliances, a five-burner natural gas range with a stainless vent hood, elegant countertops, decorative subway tile backsplash, and a large stainless-steel sink with disposal. Ideal for entertaining, this space includes a bar with storage and a pass-through to the formal dining area. The primary bedroom suite serves as a peaceful haven, boasting two custom closet systems and a spacious ensuite bathroom with an expansive walk-in shower with accent tile, dual shower heads with rain head, dual vanities, and custom mirrors. The spacious bonus room, featuring slider access to the pool deck, serves as an excellent gathering area at the back of the home. The second guestroom boasts a sizable walk-in closet, carpeting, a full adjoining bathroom with access to hallway near the kitchen. The third guestroom has a large ensuite bathroom with dual vanities and a tub/shower combination. A two-piece powder room is situated close to the large laundry room, equipped with a GE washer/dryer, ample storage space, and a sink. The outdoor living area offers a spacious paver deck, a picture-view screen enclosure, a sizable pool with a waterfall spa, a sheltered entertainment space, and a modern outdoor kitchen completed with a tile-accented backsplash, stainless steel refrigerator, sink, and gas grill. Residence offers impact-rated windows and doors, with a mitered window equipped with a manual hurricane shutter, 2 AC units installed 2019 and a tankless hot water heater. Spacious three paneled car garage with painted floor, exterior brick accents and tropical manicured curb appeal. Club amenities include resort pool, fitness center, spa, tennis & pickleball courts, casual and fine dining and much more. Optional golf, beach & marina memberships available.
Features
- Amenities: Beach Club Available,Bike And Jog Path,Bocce Court,Clubhouse,Community Pool,Community Spa/Hot tub,Exercise Room,Fitness Center Attended,Full Service Spa,Golf Course,Internet Access,Library,Pickleball,Private Membership,Restaurant,Sauna,Sidewalk,Streetlight,Tennis Court
- Rooms: 7
- Bedrooms: 3
- Baths: 3 full / 1 half
- Style: 1 Story/Ranch
- Development: FIDDLER'S CREEK
- Year Built: 2019
- Garage: 3-car Attached
- Heating: Central Electric
- Cooling: Ceiling Fans,Central Electric,Zoned
- Approx Sq. Feet: 3,660
- Acreage: 0.26
- Est. Taxes: $19,106
- HOA Fee: $712 Quarterly
- Master HOA Fee: $1,279
- Lot Desc: Regular
- View: Lake,Landscaped Area
- Community Type: Gated
- Private Pool: Yes
- Pet Policy: Limits
- MLS#: 225000467
- Website: https://www.raveis.com
/eprop/225000467/3247miyagiln_naples_fl?source=qrflyer

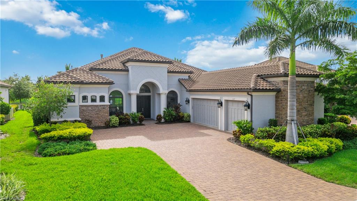
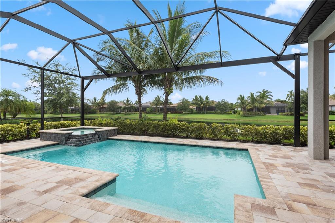
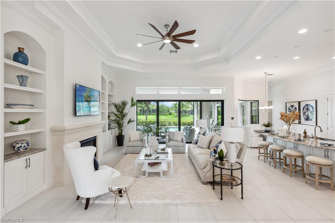
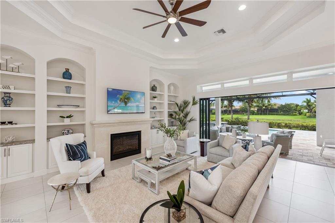
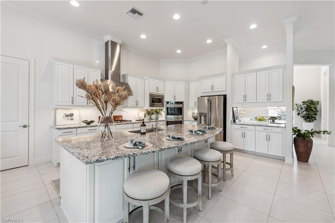
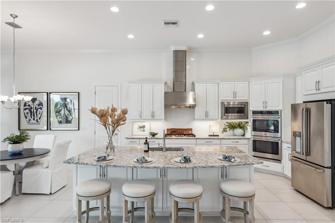
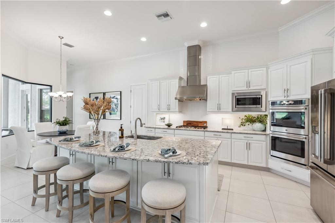
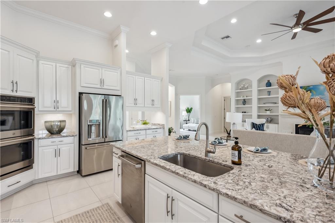
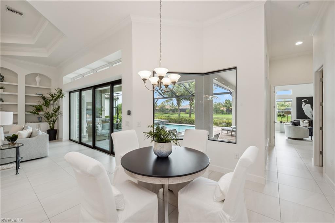
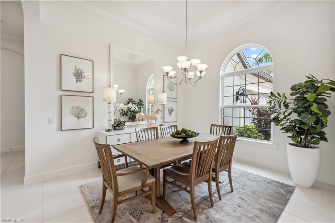
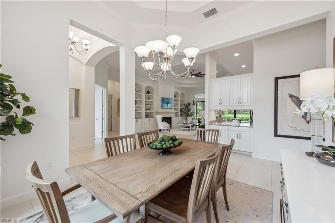
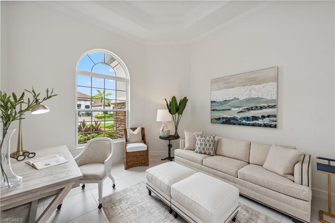
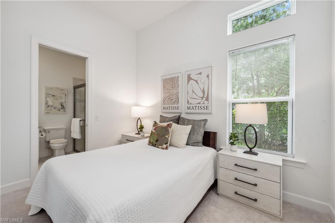
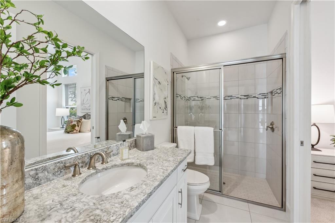
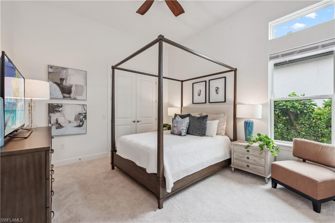
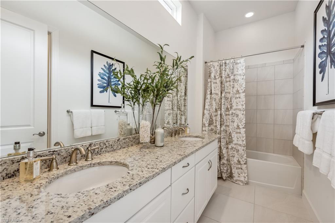
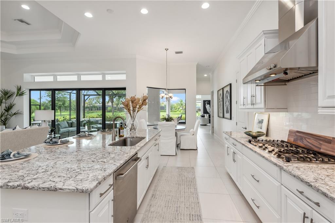
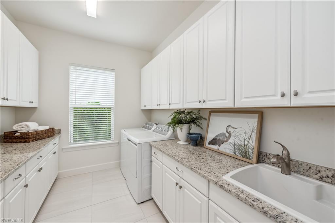
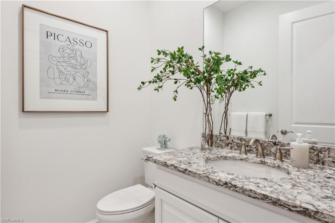
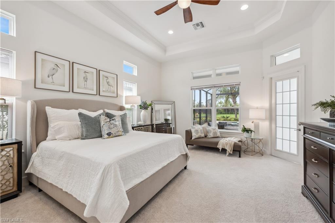
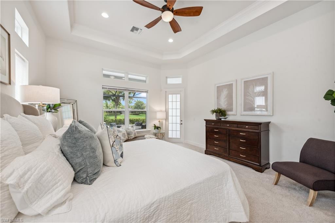
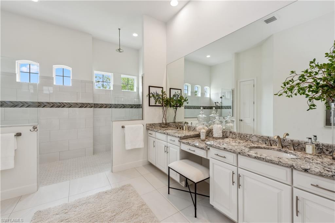
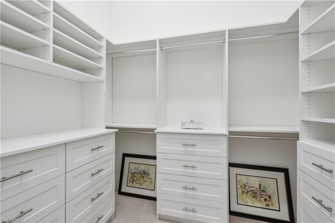
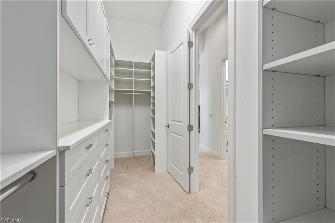
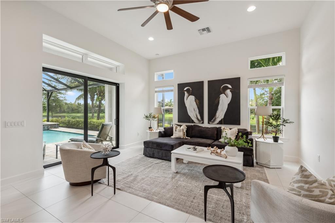
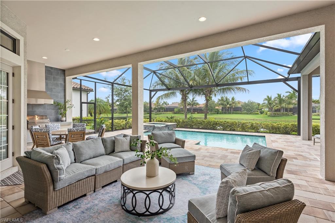
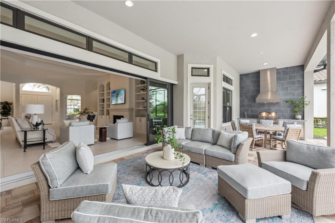
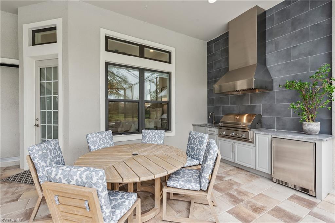
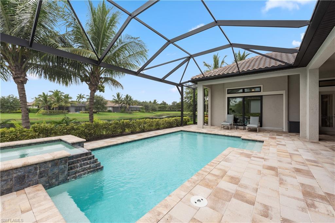
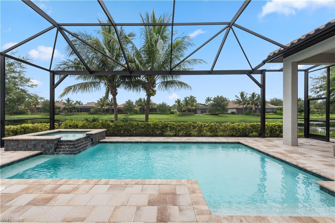
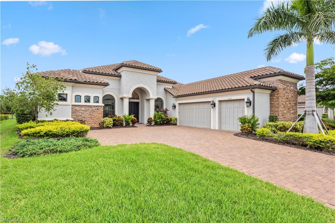
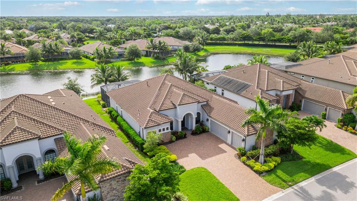
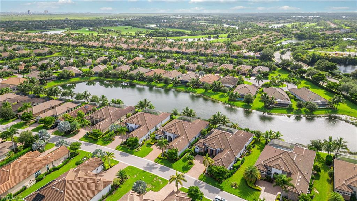
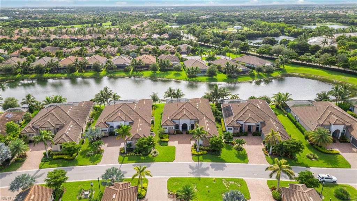
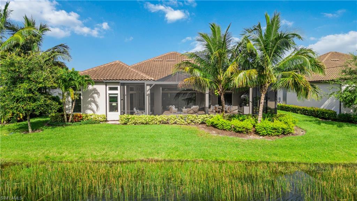
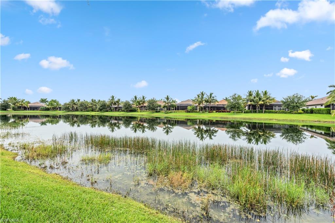
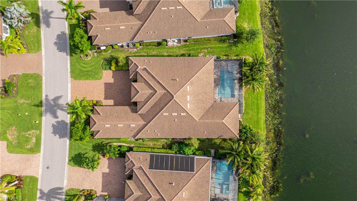
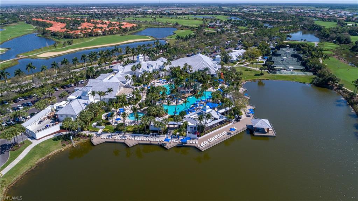
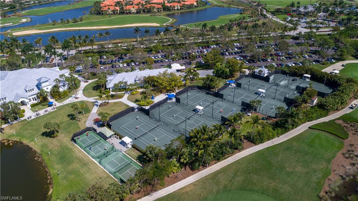
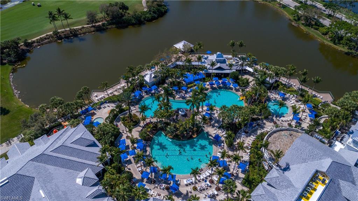
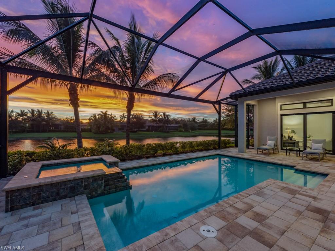
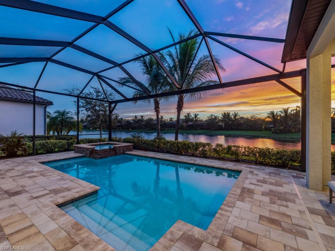
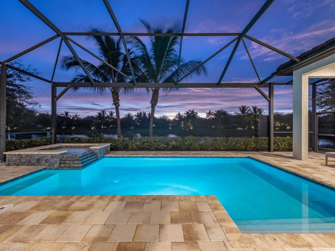
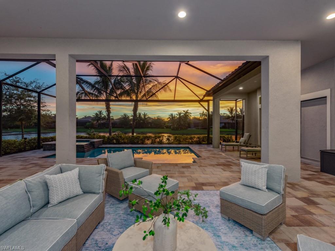
William Raveis Family of Services
Our family of companies partner in delivering quality services in a one-stop-shopping environment. Together, we integrate the most comprehensive real estate, mortgage and insurance services available to fulfill your specific real estate needs.

Customer Service
888.699.8876
Contact@raveis.com
Our family of companies offer our clients a new level of full-service real estate. We shall:
- Market your home to realize a quick sale at the best possible price
- Place up to 20+ photos of your home on our website, raveis.com, which receives over 1 billion hits per year
- Provide frequent communication and tracking reports showing the Internet views your home received on raveis.com
- Showcase your home on raveis.com with a larger and more prominent format
- Give you the full resources and strength of William Raveis Real Estate, Mortgage & Insurance and our cutting-edge technology
To learn more about our credentials, visit raveis.com today.

Melissa CohnRVP, Mortgage Banker, William Raveis Mortgage, LLC
NMLS Mortgage Loan Originator ID 16953
917.838.7300
Melissa.Cohn@raveis.com
Our Executive Mortgage Banker:
- Is available to meet with you in our office, your home or office, evenings or weekends
- Offers you pre-approval in minutes!
- Provides a guaranteed closing date that meets your needs
- Has access to hundreds of loan programs, all at competitive rates
- Is in constant contact with a full processing, underwriting, and closing staff to ensure an efficient transaction

Robert ReadeRegional SVP Insurance Sales, William Raveis Insurance
860.690.5052
Robert.Reade@raveis.com
Our Insurance Division:
- Will Provide a home insurance quote within 24 hours
- Offers full-service coverage such as Homeowner's, Auto, Life, Renter's, Flood and Valuable Items
- Partners with major insurance companies including Chubb, Kemper Unitrin, The Hartford, Progressive,
Encompass, Travelers, Fireman's Fund, Middleoak Mutual, One Beacon and American Reliable


3247 Miyagi LN, Naples, FL, 34114
$2,695,000

Customer Service
William Raveis Real Estate
Phone: 888.699.8876
Contact@raveis.com

Melissa Cohn
RVP, Mortgage Banker
William Raveis Mortgage, LLC
Phone: 917.838.7300
Melissa.Cohn@raveis.com
NMLS Mortgage Loan Originator ID 16953
|
5/6 (30 Yr) Adjustable Rate Jumbo* |
30 Year Fixed-Rate Jumbo |
15 Year Fixed-Rate Jumbo |
|
|---|---|---|---|
| Loan Amount | $2,156,000 | $2,156,000 | $2,156,000 |
| Term | 360 months | 360 months | 180 months |
| Initial Interest Rate** | 7.000% | 6.625% | 6.750% |
| Interest Rate based on Index + Margin | 8.125% | ||
| Annual Percentage Rate | 7.274% | 6.723% | 6.932% |
| Monthly Tax Payment | $1,592 | $1,592 | $1,592 |
| H/O Insurance Payment | $125 | $125 | $125 |
| Initial Principal & Interest Pmt | $14,344 | $13,805 | $19,079 |
| Total Monthly Payment | $16,061 | $15,522 | $20,796 |
* The Initial Interest Rate and Initial Principal & Interest Payment are fixed for the first and adjust every six months thereafter for the remainder of the loan term. The Interest Rate and annual percentage rate may increase after consummation. The Index for this product is the SOFR. The margin for this adjustable rate mortgage may vary with your unique credit history, and terms of your loan.
** Mortgage Rates are subject to change, loan amount and product restrictions and may not be available for your specific transaction at commitment or closing. Rates, and the margin for adjustable rate mortgages [if applicable], are subject to change without prior notice.
The rates and Annual Percentage Rate (APR) cited above may be only samples for the purpose of calculating payments and are based upon the following assumptions: minimum credit score of 740, 20% down payment (e.g. $20,000 down on a $100,000 purchase price), $1,950 in finance charges, and 30 days prepaid interest, 1 point, 30 day rate lock. The rates and APR will vary depending upon your unique credit history and the terms of your loan, e.g. the actual down payment percentages, points and fees for your transaction. Property taxes and homeowner's insurance are estimates and subject to change. The Total Monthly Payment does not include the estimated HOA/Common Charge payment.









