
|
Presented by
The Whiteman Team |
39 Buttonball Lane, Madison, CT, 06443 | $690,000
Located in the desirable Kelsey Springs neighborhood, close to town, beaches and transportation, this beautifully maintained four-bedroom colonial is nicely updated. The welcoming entry foyer is broad with a double coat closet and is open to both the Living Room and the Dining Room. The Living Room is a peaceful oasis away from the bustle of everyday activity. Opposite is the nicely sized Dining Room which opens to the Kitchen. The updated Kitchen has granite counter tops, area for bar stools, a pantry and convenient desk area. The large casual eating area is between the Kitchen and the Family Room. The Family Room has a fireplace, bay window and opens to a four-season sunroom. This room has loads of light from windows on three sides and a skylight. There is an open-air deck off the sunroom with stairs to the yard. Also off the kitchen has hall access to a powder room (w/laundry), storage and the two-car garage. Upstairs is the Primary Bedroom with a large walk-in Closet and private Bath plus three other bedrooms and a Hall Bath. Both Baths have granite counter tops. The walk-out lower level is finished with fun and ease in mind. There are distinct areas for myriad activities. The yard has many mature plantings including a garden area, flowering trees and perennial gardens. The neighborhood is a lovely community. Very easy access to schools, Madison town center, and Madison's famous sandy beaches. Easy access to New Haven, New York, or Boston by car or commuter train.
Features
- Rooms: 9
- Bedrooms: 4
- Baths: 3 full / 1 half
- Laundry: Main Level
- Style: Colonial
- Year Built: 1994
- Garage: 2-car Attached Garage,Driveway
- Heating: Baseboard,Hot Water
- Cooling: Central Air,Whole House Fan,Zoned
- Basement: Full,Heated,Cooled,Interior Access,Partially Finished,Walk-out,Full With Walk-Out
- Above Grade Approx. Sq. Feet: 2,352
- Below Grade Approx. Sq. Feet: 709
- Acreage: 1.54
- Est. Taxes: $13,064
- Lot Desc: In Subdivision,Treed,Dry,Level Lot,Professionally Landscaped
- Elem. School: Per Board of Ed
- High School: Daniel Hand
- Appliances: Oven/Range,Refrigerator,Dishwasher,Washer,Dryer
- MLS#: 24064022
- Buyer Broker Compensation: 2.00%
- Website: https://www.raveis.com
/raveis/24064022/39buttonballlane_madison_ct?source=qrflyer
Room Information
| Type | Description | Dimensions | Level |
|---|---|---|---|
| Bedroom 1 | Ceiling Fan,Wall/Wall Carpet | 11.0 x 14.0 | Upper |
| Bedroom 2 | Ceiling Fan,Wall/Wall Carpet | 11.0 x 14.0 | Upper |
| Bedroom 3 | Wall/Wall Carpet | 13.0 x 10.0 | Upper |
| Dining Room | Hardwood Floor | 11.0 x 14.0 | Main |
| Eat-In Kitchen | Granite Counters,Eating Space,Pantry,Tile Floor | 13.0 x 24.0 | Main |
| Family Room | Bay/Bow Window,Fireplace,Wall/Wall Carpet | 14.0 x 17.0 | Main |
| Full Bath | Granite Counters,Full Bath,Tub w/Shower,Tile Floor | Upper | |
| Full Bath | Tile Floor | Lower | |
| Half Bath | Granite Counters,Laundry Hookup,Tile Floor | Main | |
| Living Room | Hardwood Floor | 12.0 x 14.0 | Main |
| Primary Bath | Granite Counters,Full Bath,Stall Shower,Tile Floor | Upper | |
| Primary BR Suite | Ceiling Fan,Walk-In Closet,Wall/Wall Carpet | 14.0 x 15.0 | Upper |
| Rec/Play Room | Full Bath | Lower | |
| Sun Room | Skylight,Ceiling Fan,French Doors,Wall/Wall Carpet | 12.0 x 14.0 | Main |
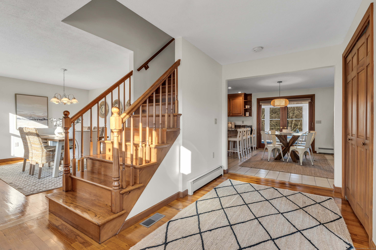
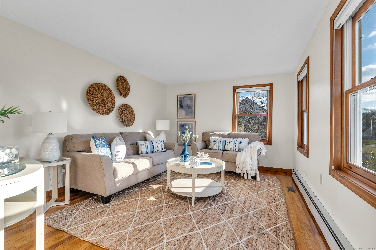
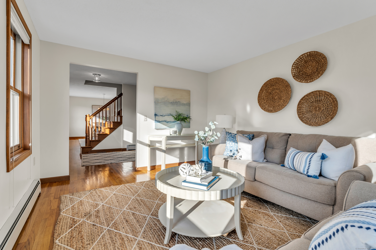
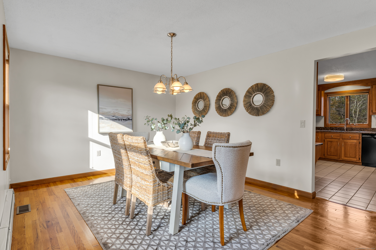
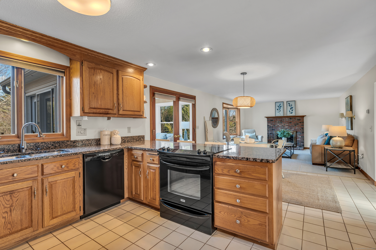
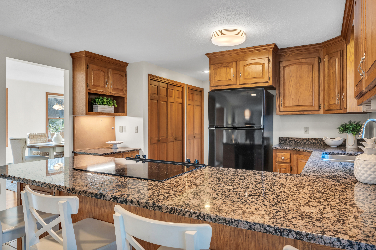
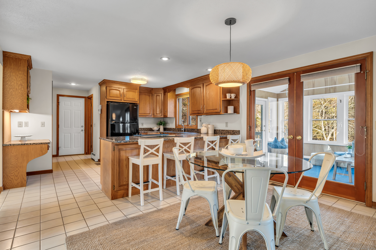
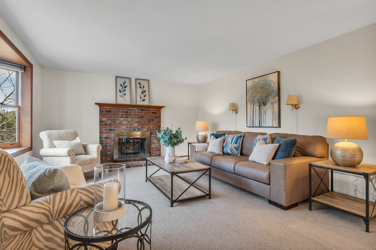
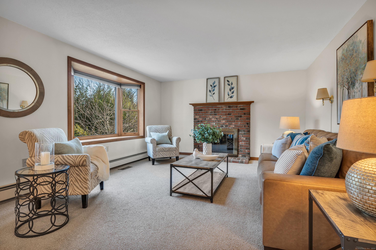
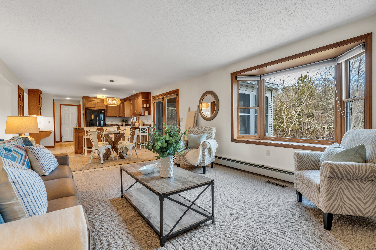
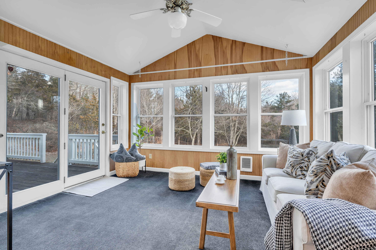

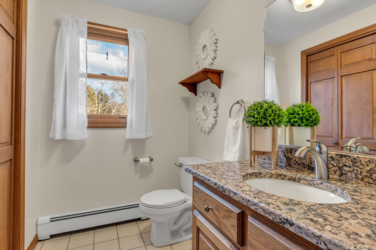
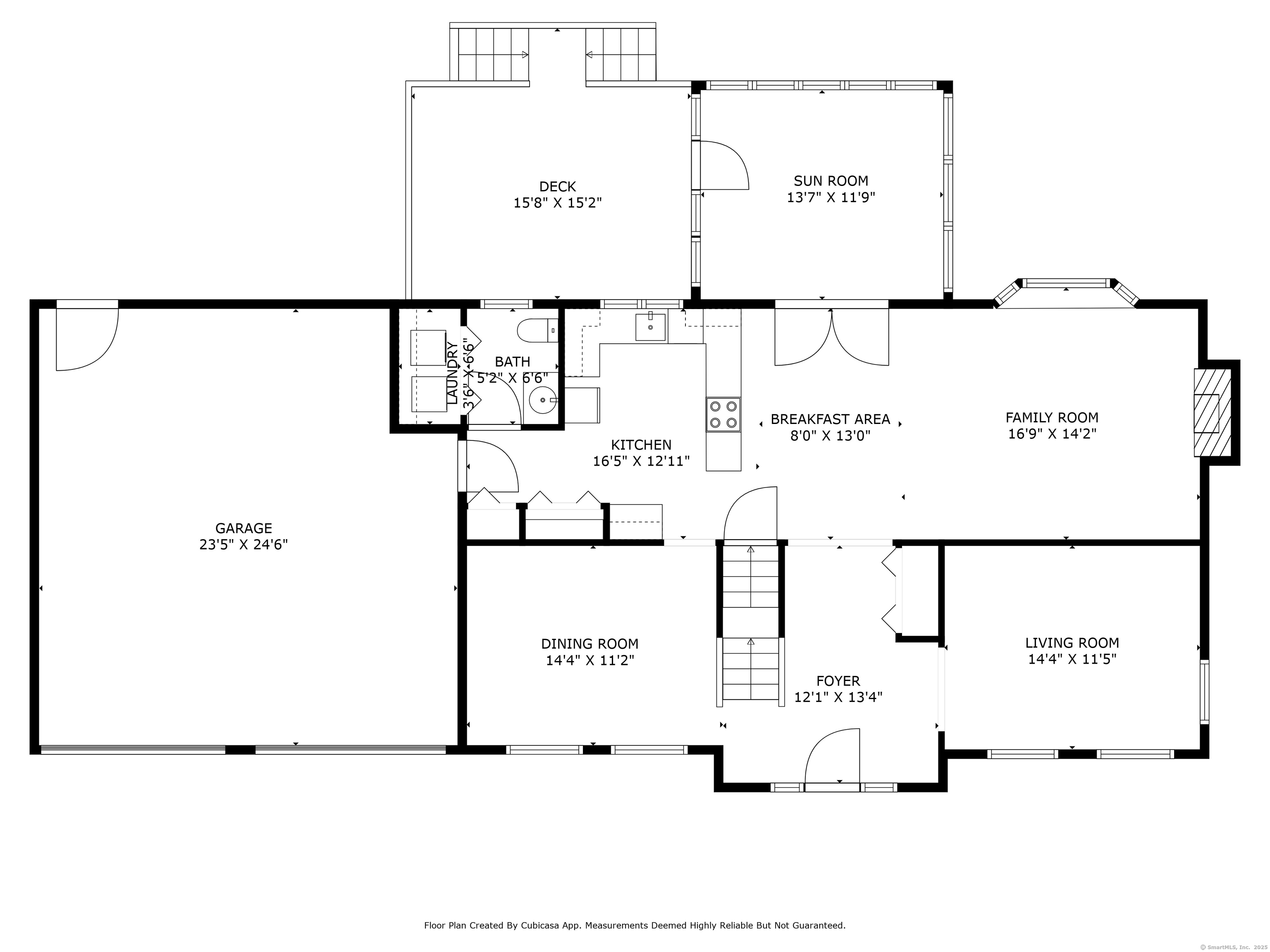
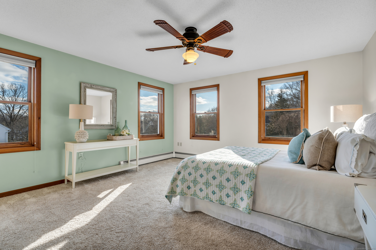
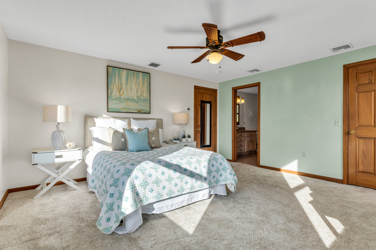
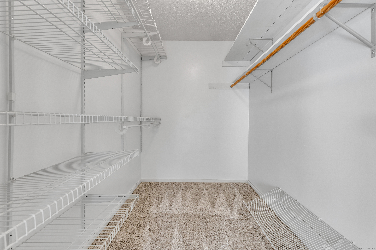
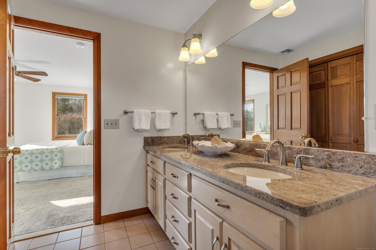
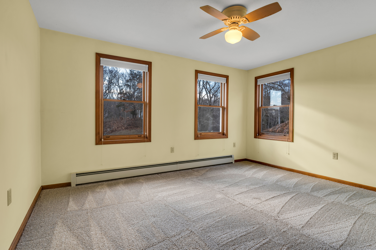
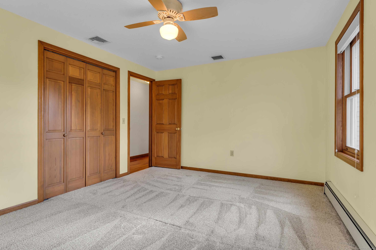
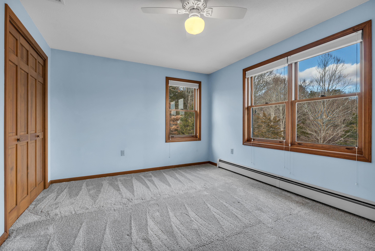
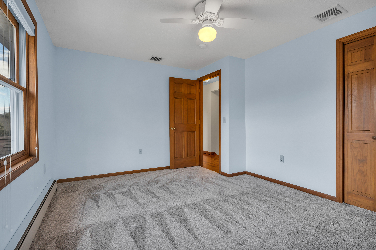
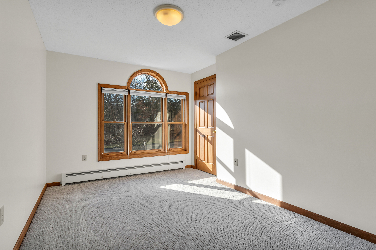
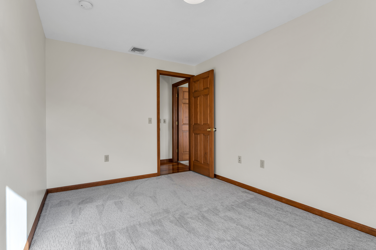
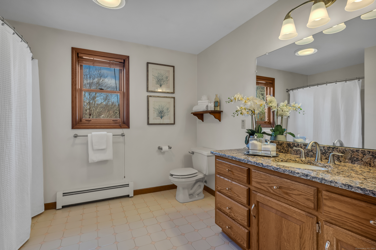
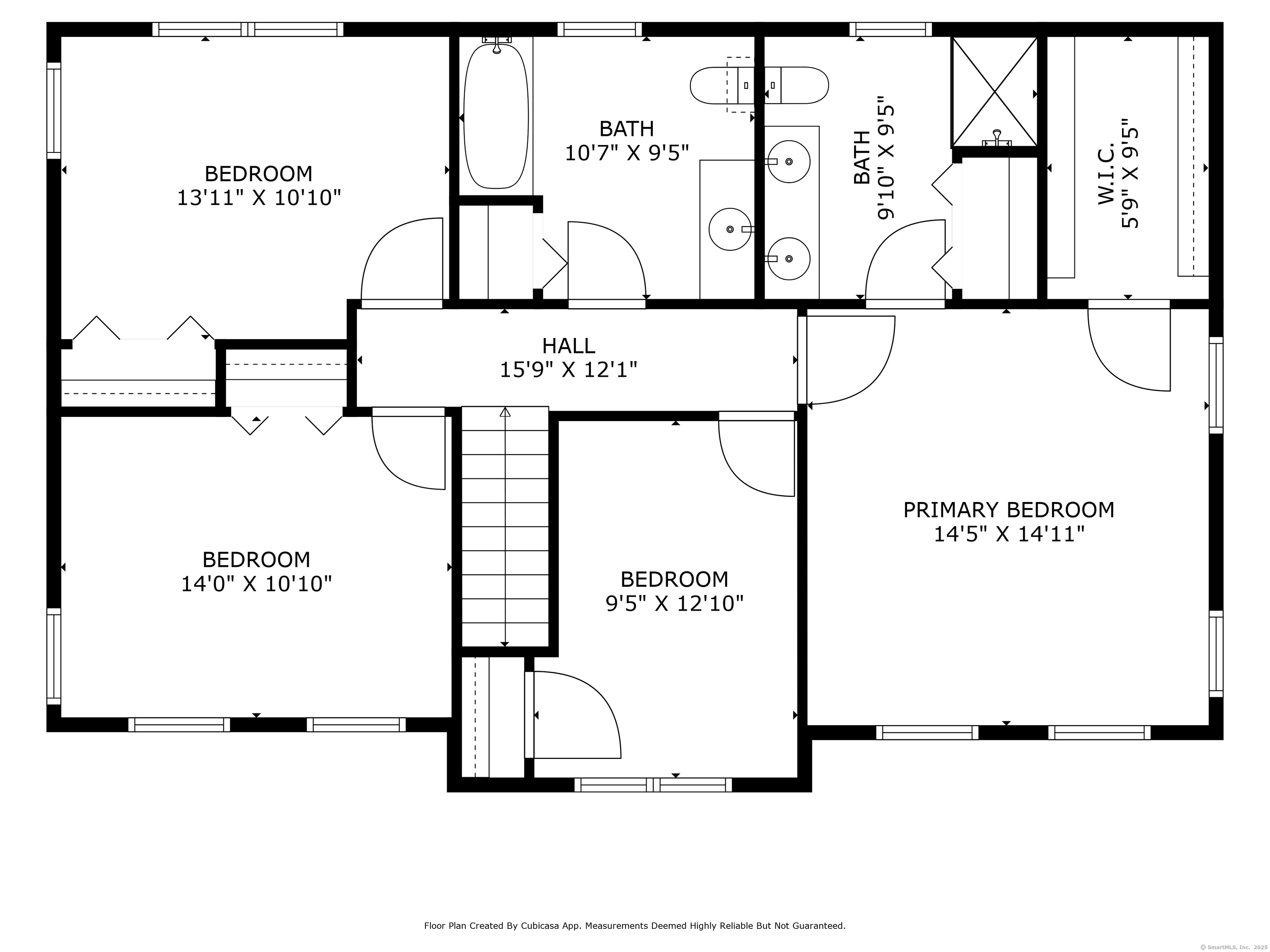
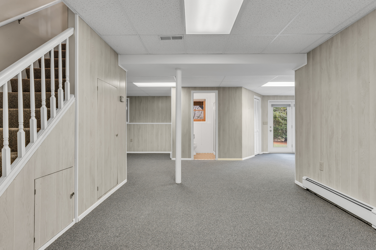
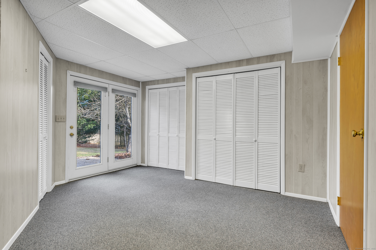
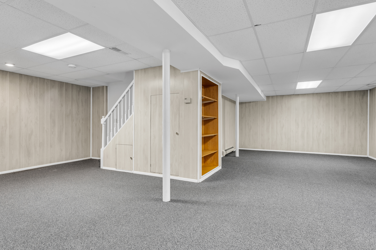
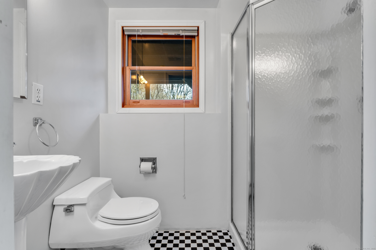
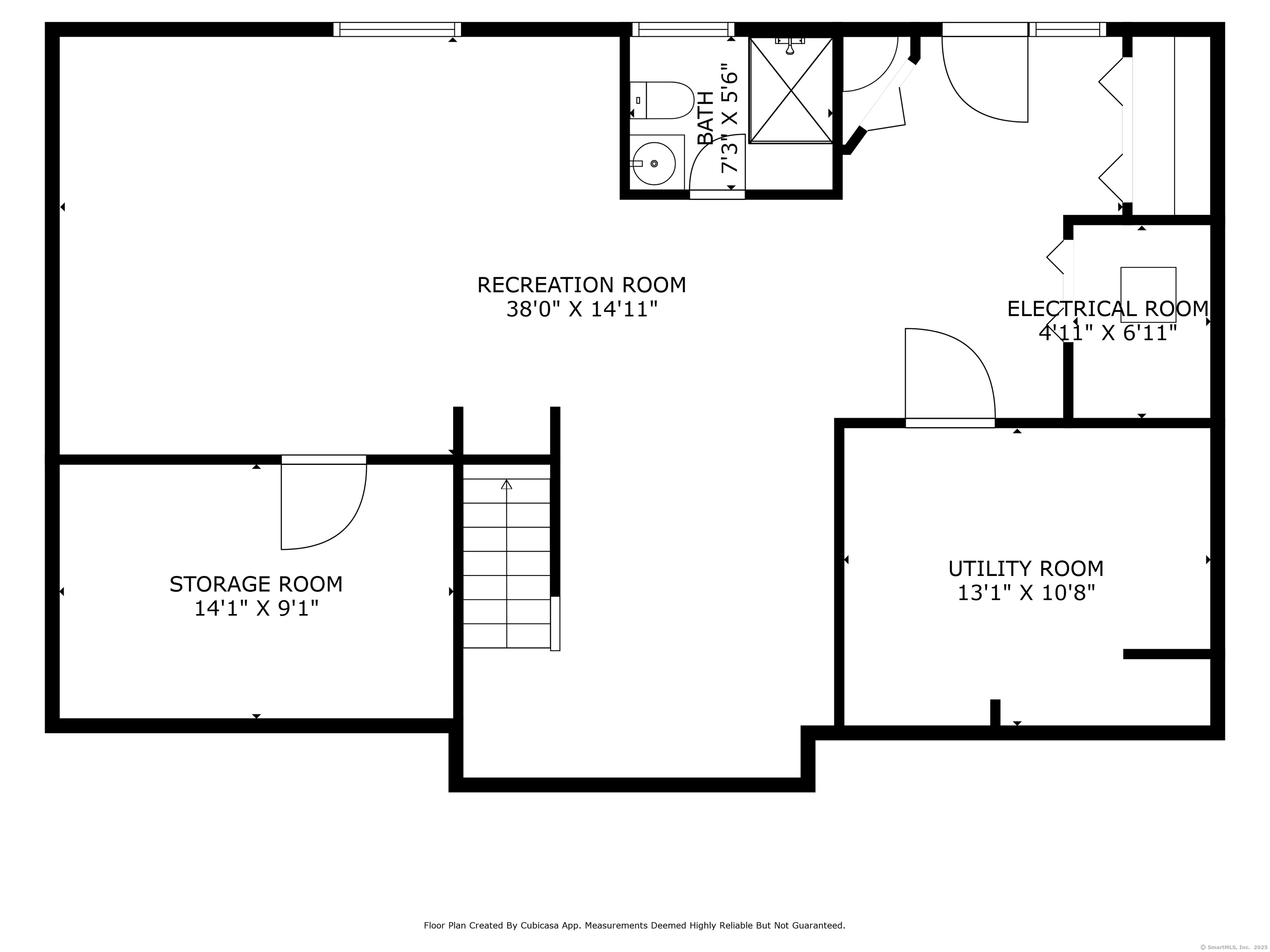
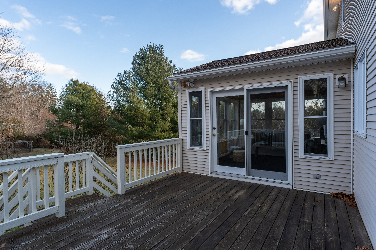
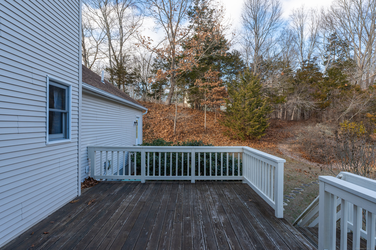
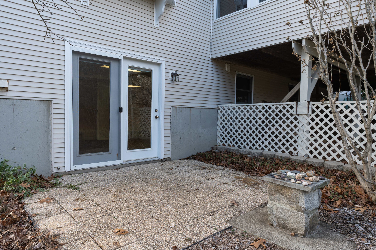
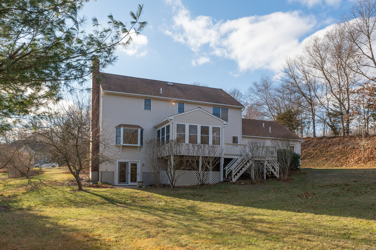
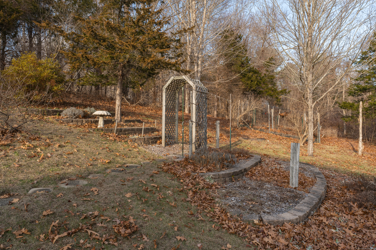
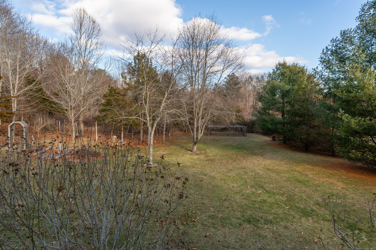
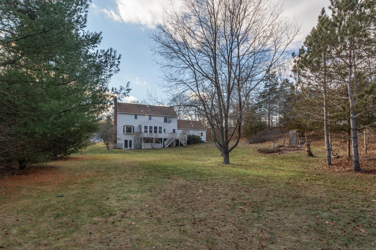
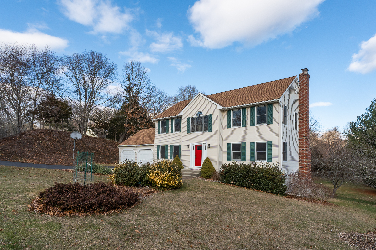
William Raveis Family of Services
Our family of companies partner in delivering quality services in a one-stop-shopping environment. Together, we integrate the most comprehensive real estate, mortgage and insurance services available to fulfill your specific real estate needs.

The Whiteman TeamSales Associates
TheWhiteman.Team@raveis.com
Our family of companies offer our clients a new level of full-service real estate. We shall:
- Market your home to realize a quick sale at the best possible price
- Place up to 20+ photos of your home on our website, raveis.com, which receives over 1 billion hits per year
- Provide frequent communication and tracking reports showing the Internet views your home received on raveis.com
- Showcase your home on raveis.com with a larger and more prominent format
- Give you the full resources and strength of William Raveis Real Estate, Mortgage & Insurance and our cutting-edge technology
To learn more about our credentials, visit raveis.com today.

Leasley NegronVP, Mortgage Banker, William Raveis Mortgage, LLC
NMLS Mortgage Loan Originator ID 2475920
203.444.2666
Leasley.Negron@raveis.com
Our Executive Mortgage Banker:
- Is available to meet with you in our office, your home or office, evenings or weekends
- Offers you pre-approval in minutes!
- Provides a guaranteed closing date that meets your needs
- Has access to hundreds of loan programs, all at competitive rates
- Is in constant contact with a full processing, underwriting, and closing staff to ensure an efficient transaction

Brian SkellyVP, Mortgage Banker, William Raveis Mortgage, LLC
NMLS Mortgage Loan Originator ID 793093
203.415.2989
Brian.Skelly@raveis.com
Our Executive Mortgage Banker:
- Is available to meet with you in our office, your home or office, evenings or weekends
- Offers you pre-approval in minutes!
- Provides a guaranteed closing date that meets your needs
- Has access to hundreds of loan programs, all at competitive rates
- Is in constant contact with a full processing, underwriting, and closing staff to ensure an efficient transaction

Diane PadelliInsurance Sales Director, William Raveis Insurance
203.444.0494
Diane.Padelli@raveis.com
Our Insurance Division:
- Will Provide a home insurance quote within 24 hours
- Offers full-service coverage such as Homeowner's, Auto, Life, Renter's, Flood and Valuable Items
- Partners with major insurance companies including Chubb, Kemper Unitrin, The Hartford, Progressive,
Encompass, Travelers, Fireman's Fund, Middleoak Mutual, One Beacon and American Reliable

Ray CashenPresident, William Raveis Attorney Network
203.925.4590
For homebuyers and sellers, our Attorney Network:
- Consult on purchase/sale and financing issues, reviews and prepares the sale agreement, fulfills lender
requirements, sets up escrows and title insurance, coordinates closing documents - Offers one-stop shopping; to satisfy closing, title, and insurance needs in a single consolidated experience
- Offers access to experienced closing attorneys at competitive rates
- Streamlines the process as a direct result of the established synergies among the William Raveis Family of Companies


39 Buttonball Lane, Madison, CT, 06443
$690,000

The Whiteman Team
Sales Associates
William Raveis Real Estate
Phone: 203.672.4400
TheWhiteman.Team@raveis.com

Leasley Negron
VP, Mortgage Banker
William Raveis Mortgage, LLC
Phone: 203.444.2666
Leasley.Negron@raveis.com
NMLS Mortgage Loan Originator ID 2475920

Brian Skelly
VP, Mortgage Banker
William Raveis Mortgage, LLC
Phone: 203.415.2989
Brian.Skelly@raveis.com
NMLS Mortgage Loan Originator ID 793093
|
5/6 (30 Yr) Adjustable Rate Conforming* |
30 Year Fixed-Rate Conforming |
15 Year Fixed-Rate Conforming |
|
|---|---|---|---|
| Loan Amount | $552,000 | $552,000 | $552,000 |
| Term | 360 months | 360 months | 180 months |
| Initial Interest Rate** | 7.000% | 7.125% | 6.250% |
| Interest Rate based on Index + Margin | 8.125% | ||
| Annual Percentage Rate | 7.330% | 7.295% | 6.538% |
| Monthly Tax Payment | $1,089 | $1,089 | $1,089 |
| H/O Insurance Payment | $92 | $92 | $92 |
| Initial Principal & Interest Pmt | $3,672 | $3,719 | $4,733 |
| Total Monthly Payment | $4,853 | $4,900 | $5,914 |
* The Initial Interest Rate and Initial Principal & Interest Payment are fixed for the first and adjust every six months thereafter for the remainder of the loan term. The Interest Rate and annual percentage rate may increase after consummation. The Index for this product is the SOFR. The margin for this adjustable rate mortgage may vary with your unique credit history, and terms of your loan.
** Mortgage Rates are subject to change, loan amount and product restrictions and may not be available for your specific transaction at commitment or closing. Rates, and the margin for adjustable rate mortgages [if applicable], are subject to change without prior notice.
The rates and Annual Percentage Rate (APR) cited above may be only samples for the purpose of calculating payments and are based upon the following assumptions: minimum credit score of 740, 20% down payment (e.g. $20,000 down on a $100,000 purchase price), $1,950 in finance charges, and 30 days prepaid interest, 1 point, 30 day rate lock. The rates and APR will vary depending upon your unique credit history and the terms of your loan, e.g. the actual down payment percentages, points and fees for your transaction. Property taxes and homeowner's insurance are estimates and subject to change.









