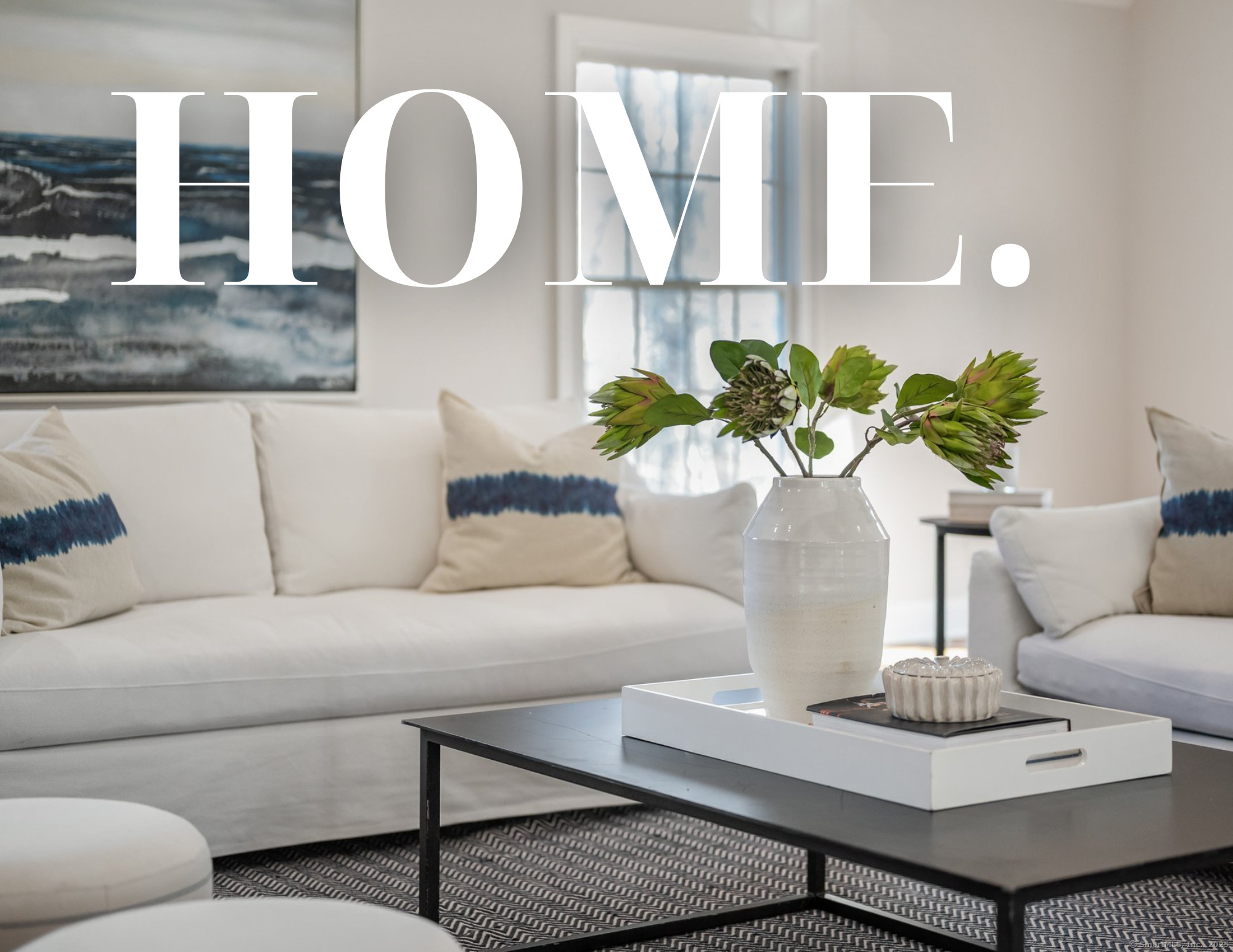
|
Presented by
Denise Walsh - The Denise Walsh Team |
94 Hopewell Woods Road, Redding (Redding Ridge), CT, 06896 | $1,149,000
Just completed! Nestled into a mature perimeter of trees with a wide covered porch, this completely restyled home features luxe finishes, flexible living space, 2 offices and a finished walk/out lower level. The entry hall leads to a private office/study, generously-sized formal living room and the heart-of-the-home kitchen. Stylishly finished with Quartz-topped center island, fitted pantry, wet bar and eating area, the kitchen opens to a formal dining room, expansive great room and out to the rear deck. For the ultimate convenience, the laundry/mudroom and 3-bay garage are located nearby. Enjoy holidays, movies, and entertaining from the massive great room adorned with built-ins, wood burning fireplace and additional sitting area (or office nook). Over 500 SF, the luxe primary suite boasts a full bath and 2 WICs. Two bedrooms are serviced by a full hall bath and the 4th bedroom includes a full bath ensuite. The walk-out finished lower level (POSS INLAW) offers 5th guest room, full bath, closet, huge bonus room and secondary office/fitness room. With new paint inside and out, new rec lights, hdwd floors throughout, new exterior and interior lighting and fans, hot water heater, new luxury vinyl flooring in the lower level and general plumbing updates this home is move-in ready! See public addendum for all Redding amenities incl rec kid's programs, parks, tennis, pickleball, fishing, ice rink. Ideal location in a notably beautiful and richly landscaped town. W. Redding train Every season offers something special in this desirable town: enjoy Summer Acoustic Music Series at Topstone Park and spring/summer rec kids' programs, and tennis/pickleball courts at the RCC (with seasonal ice rink). Walk, bike or drive the historic 1-mile loop for Putnam's winter quarters and museum. Pond fishing, picnic tables, grills and walking trails across the street Don't miss the nearby Huntington State Park with life-like sculptures of bears and wolves. Senior center offers classes.
Features
- Town: Redding
- Rooms: 10
- Bedrooms: 5
- Baths: 4 full / 1 half
- Laundry: Main Level
- Style: Colonial
- Year Built: 1997
- Garage: 3-car Attached Garage,Driveway
- Heating: Hot Air
- Cooling: Central Air
- Basement: Full,Fully Finished
- Above Grade Approx. Sq. Feet: 3,305
- Below Grade Approx. Sq. Feet: 1,382
- Acreage: 2.11
- Est. Taxes: $15,230
- Lot Desc: Secluded,Lightly Wooded,Sloping Lot,Professionally Landscaped
- Elem. School: Redding
- Middle School: John Read
- High School: Joel Barlow
- Appliances: Oven/Range,Refrigerator,Dishwasher
- MLS#: 24061445
- Buyer Broker Compensation: 2.00%
- Website: https://www.raveis.com
/mls/24061445/94hopewellwoodsroad_redding_ct?source=qrflyer
Room Information
| Type | Description | Dimensions | Level |
|---|---|---|---|
| Bedroom 1 | Ceiling Fan,Hardwood Floor | 17.0 x 16.0 | Upper |
| Bedroom 2 | Ceiling Fan,Full Bath,Hardwood Floor | 17.0 x 16.0 | Upper |
| Bedroom 3 | Ceiling Fan,Hardwood Floor | Upper | |
| Bedroom 4 | Remodeled | Lower | |
| Dining Room | Balcony/Deck,French Doors,Hardwood Floor | 20.0 x 14.0 | Main |
| Eat-In Kitchen | Remodeled,Balcony/Deck,Quartz Counters,Double-Sink,Pantry,Hardwood Floor | 12.0 x 31.0 | Main |
| Great Room | Remodeled,Vaulted Ceiling,Built-Ins,Wet Bar,Fireplace,Hardwood Floor | 33.0 x 27.0 | Main |
| Great Room | Sliders,Vinyl Floor | 26.0 x 16.0 | Lower |
| Living Room | Hardwood Floor | 20.0 x 14.0 | Main |
| Office | Remodeled,French Doors,Hardwood Floor | 18.0 x 13.0 | Main |
| Primary BR Suite | Ceiling Fan,Full Bath,Walk-In Closet,Hardwood Floor | 23.0 x 28.0 | Upper |
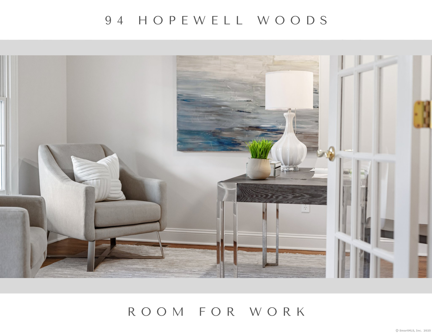
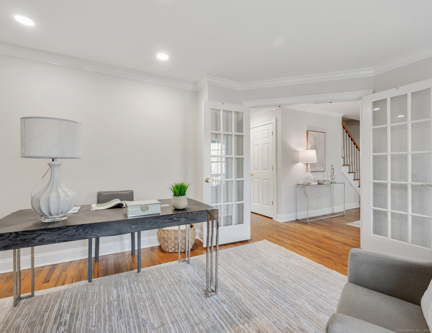
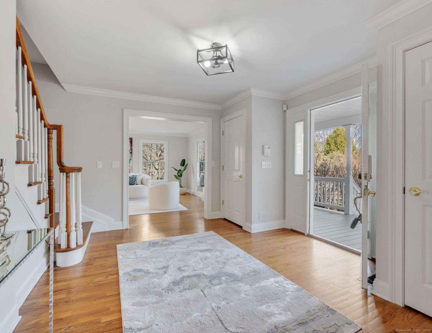
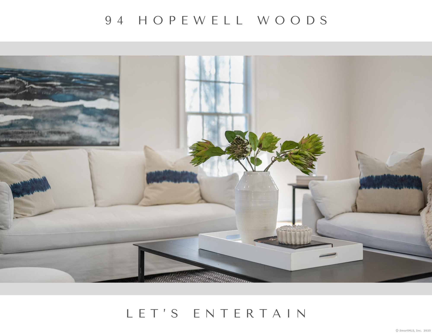
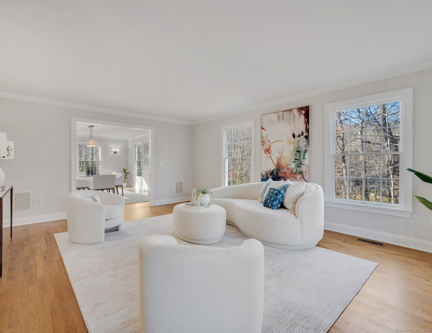
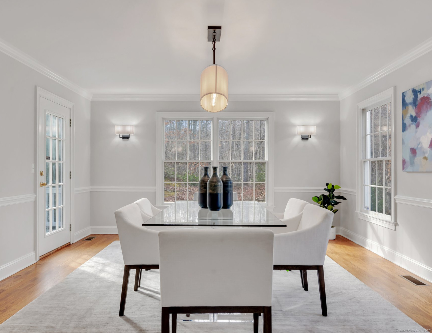
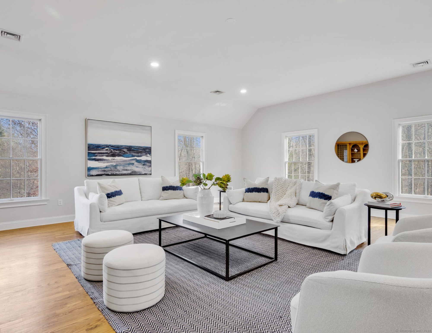
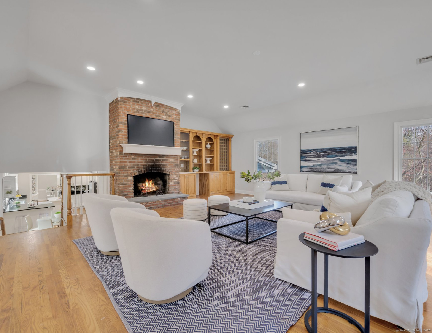
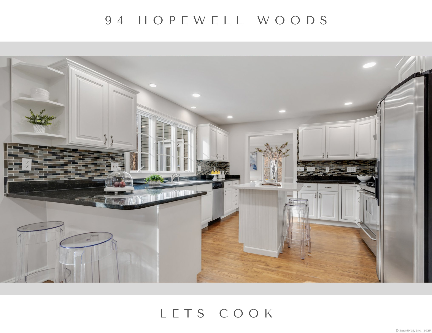
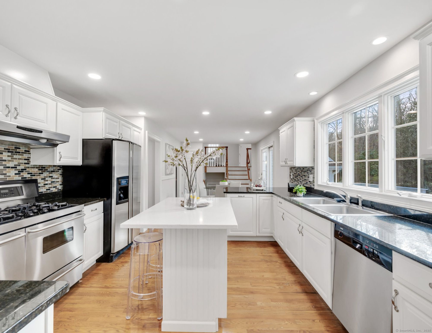
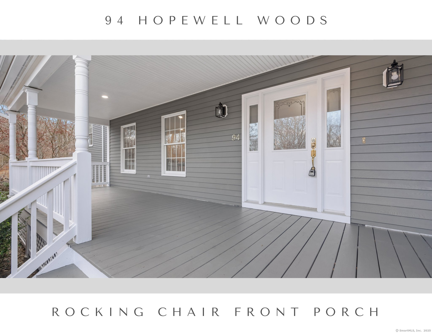
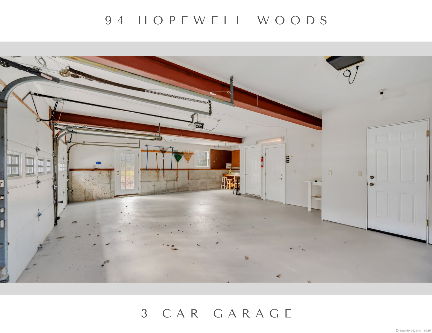
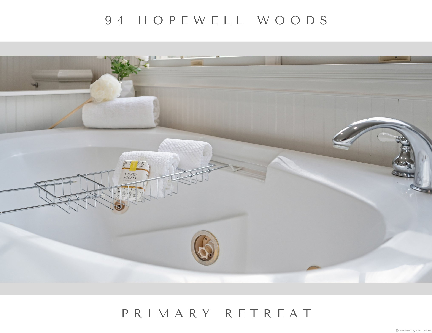
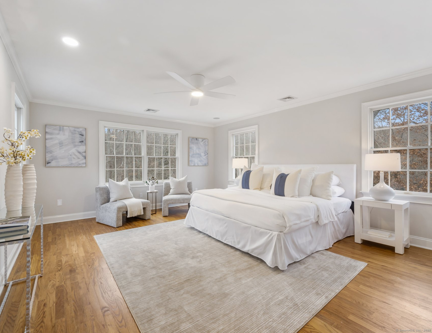
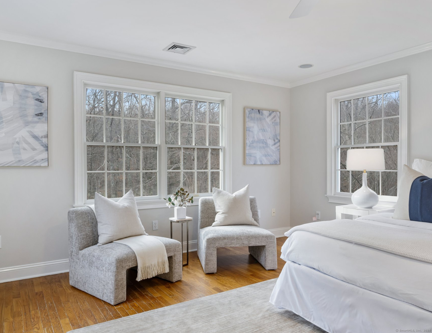
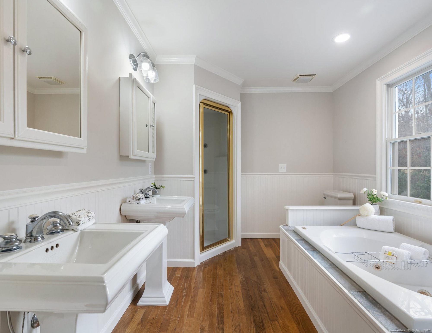
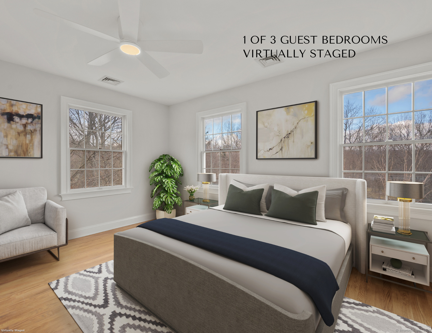
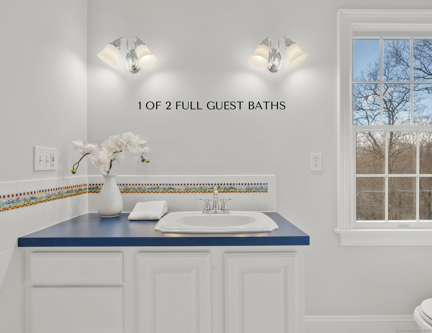
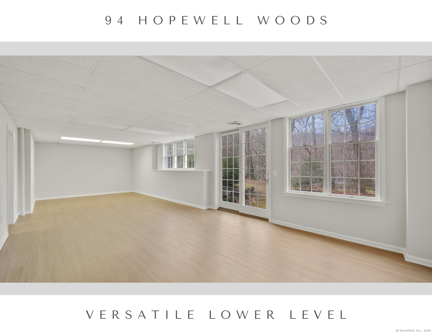
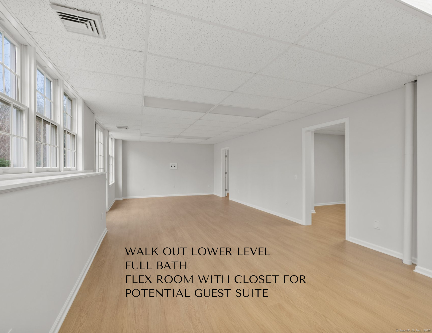
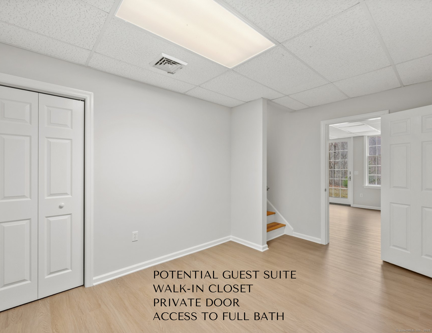
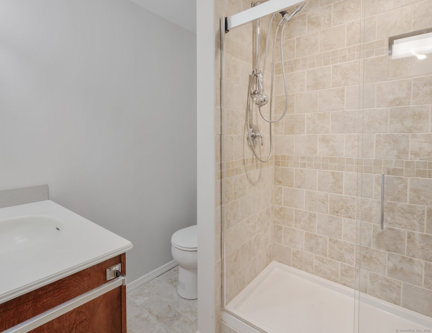
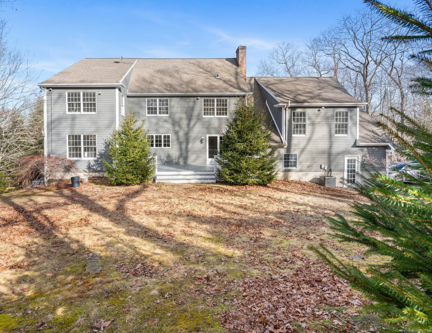
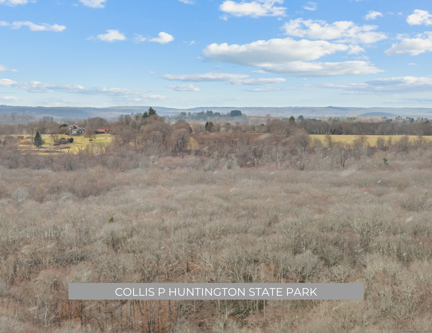
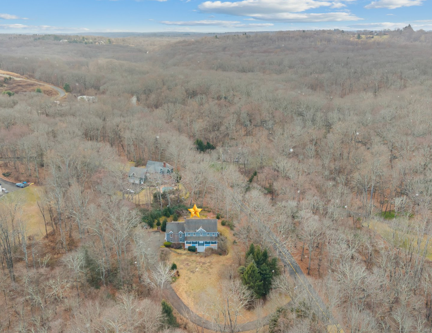
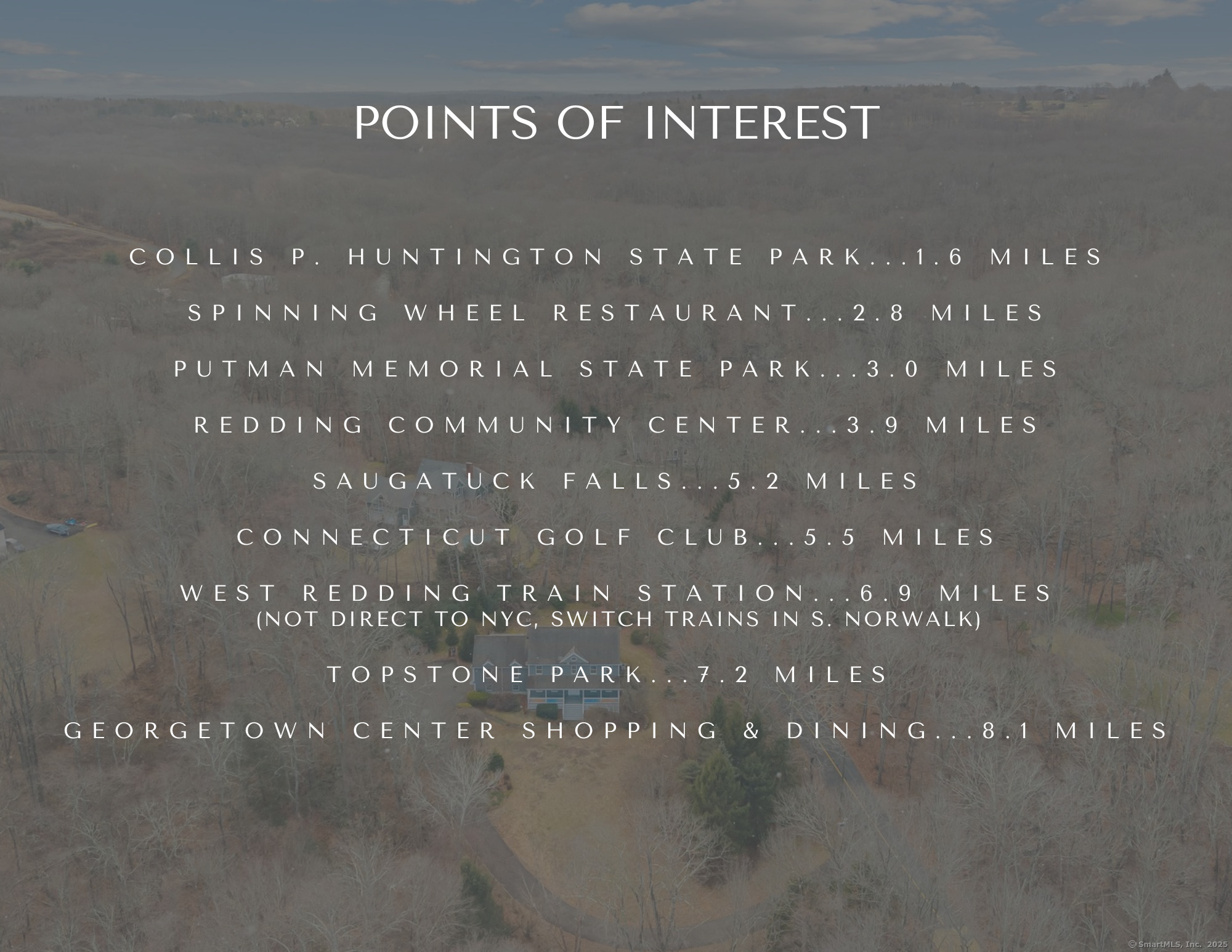
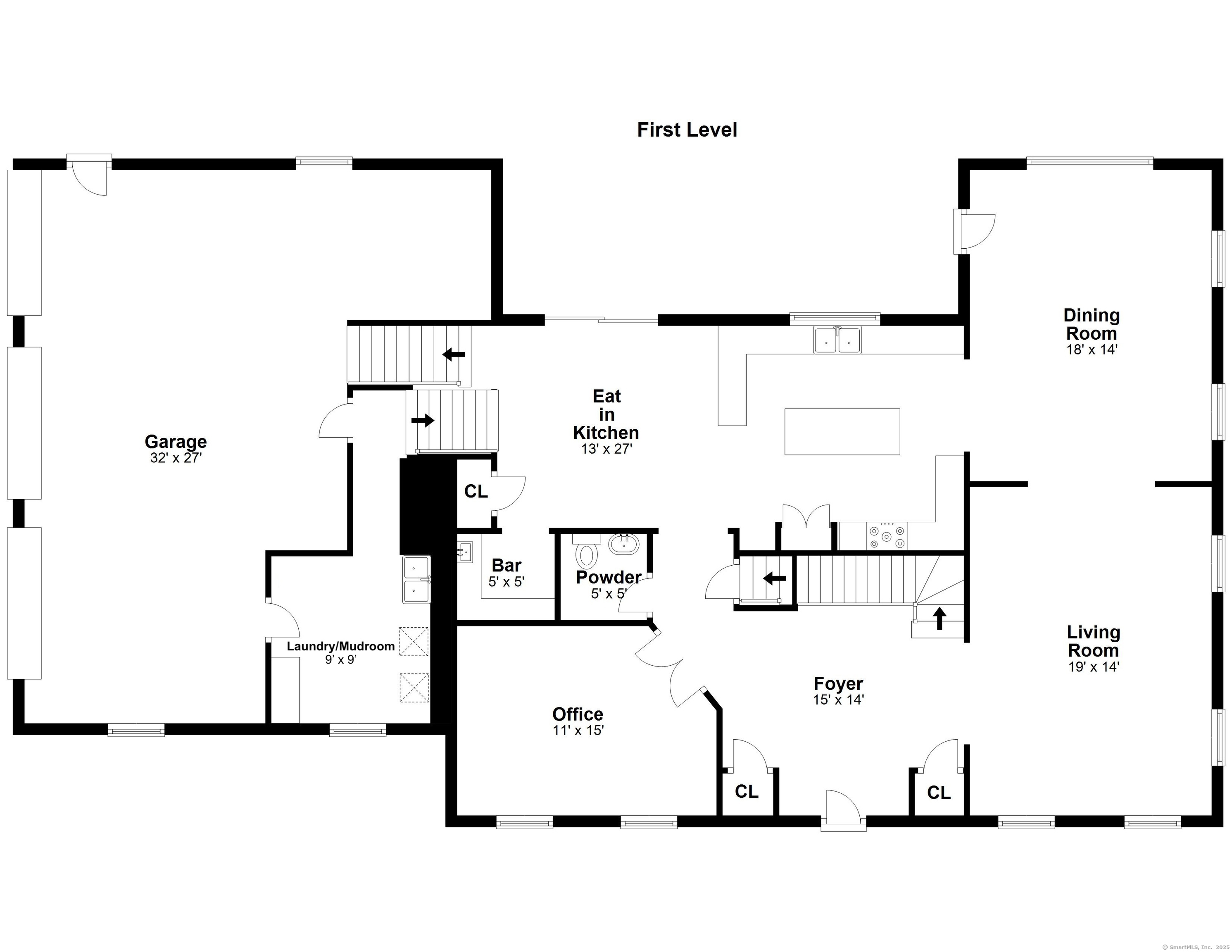
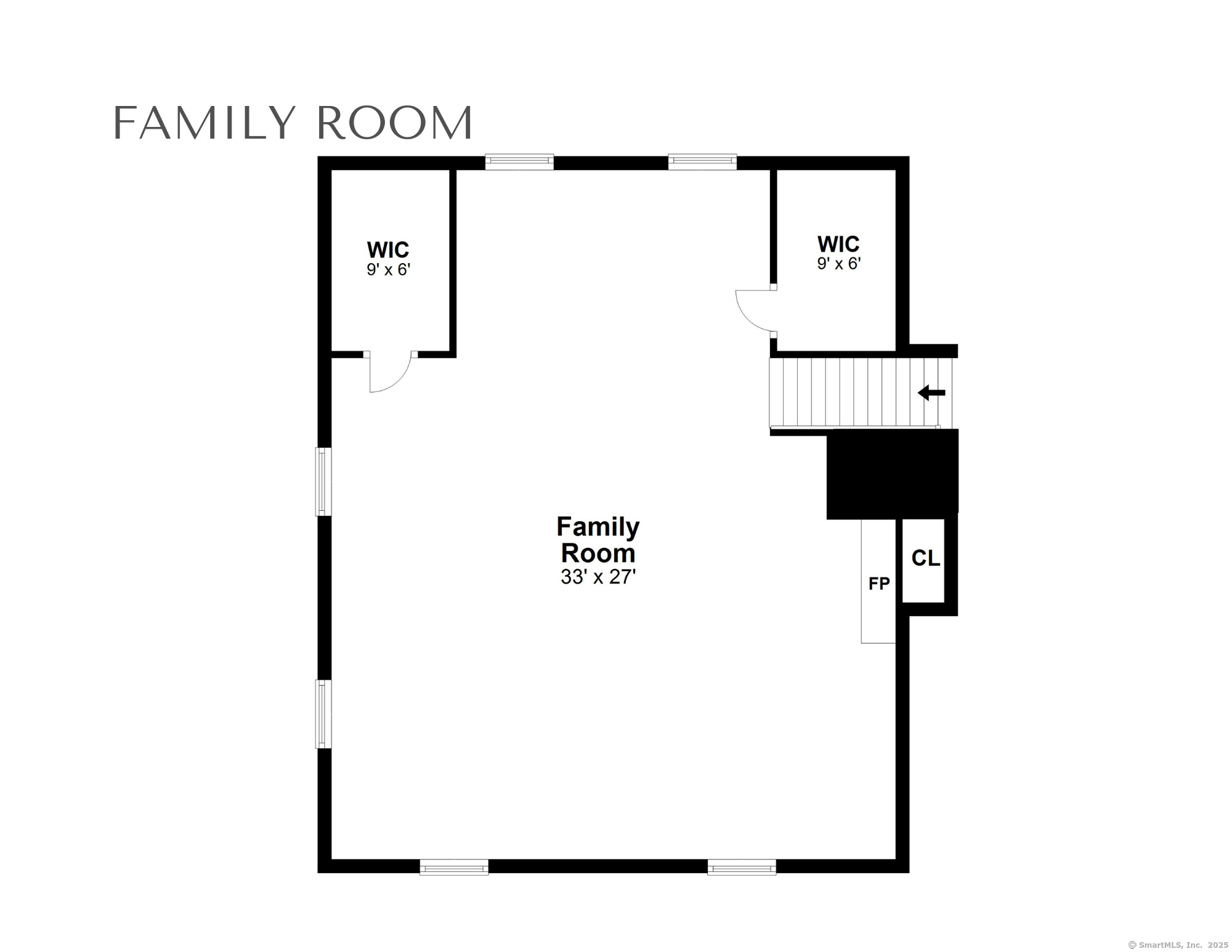
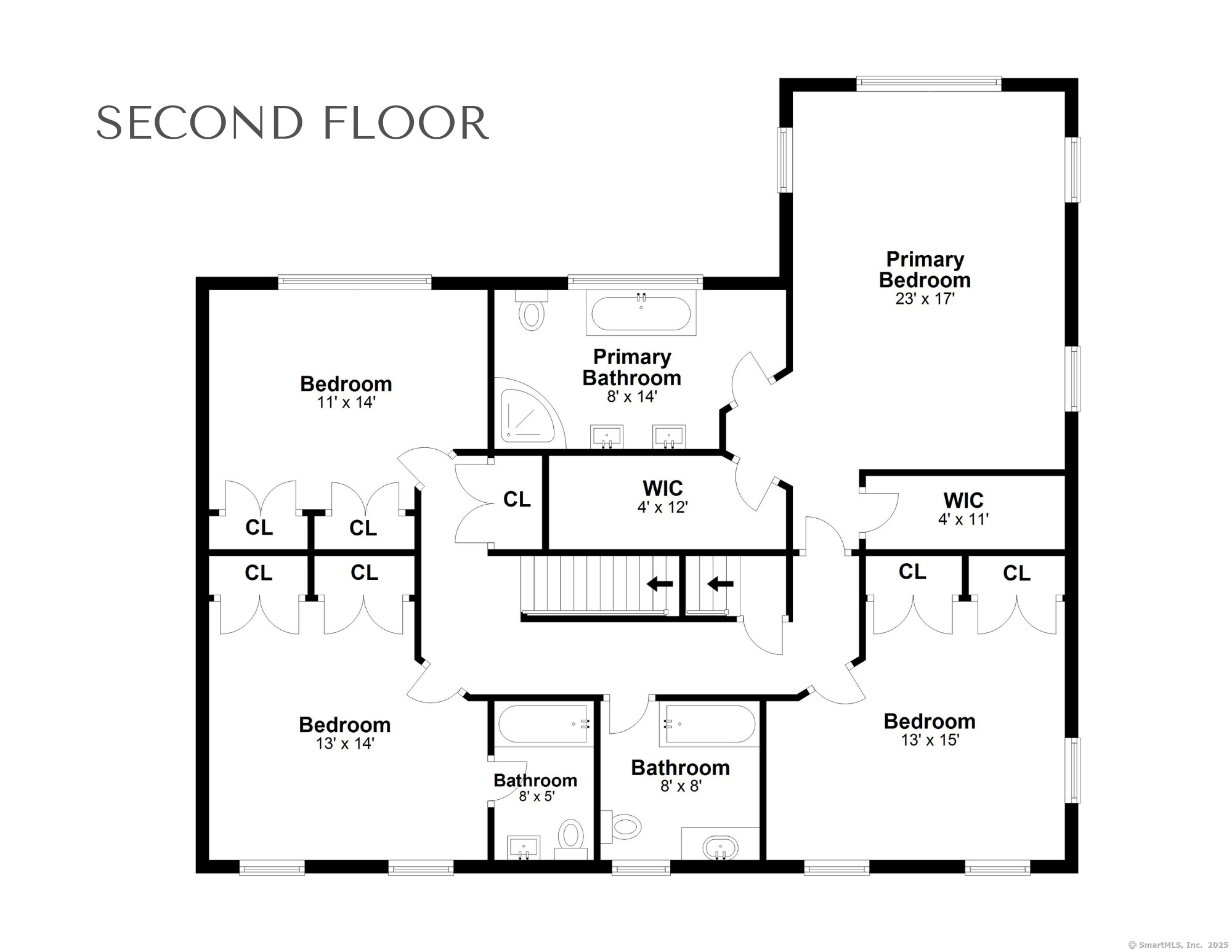
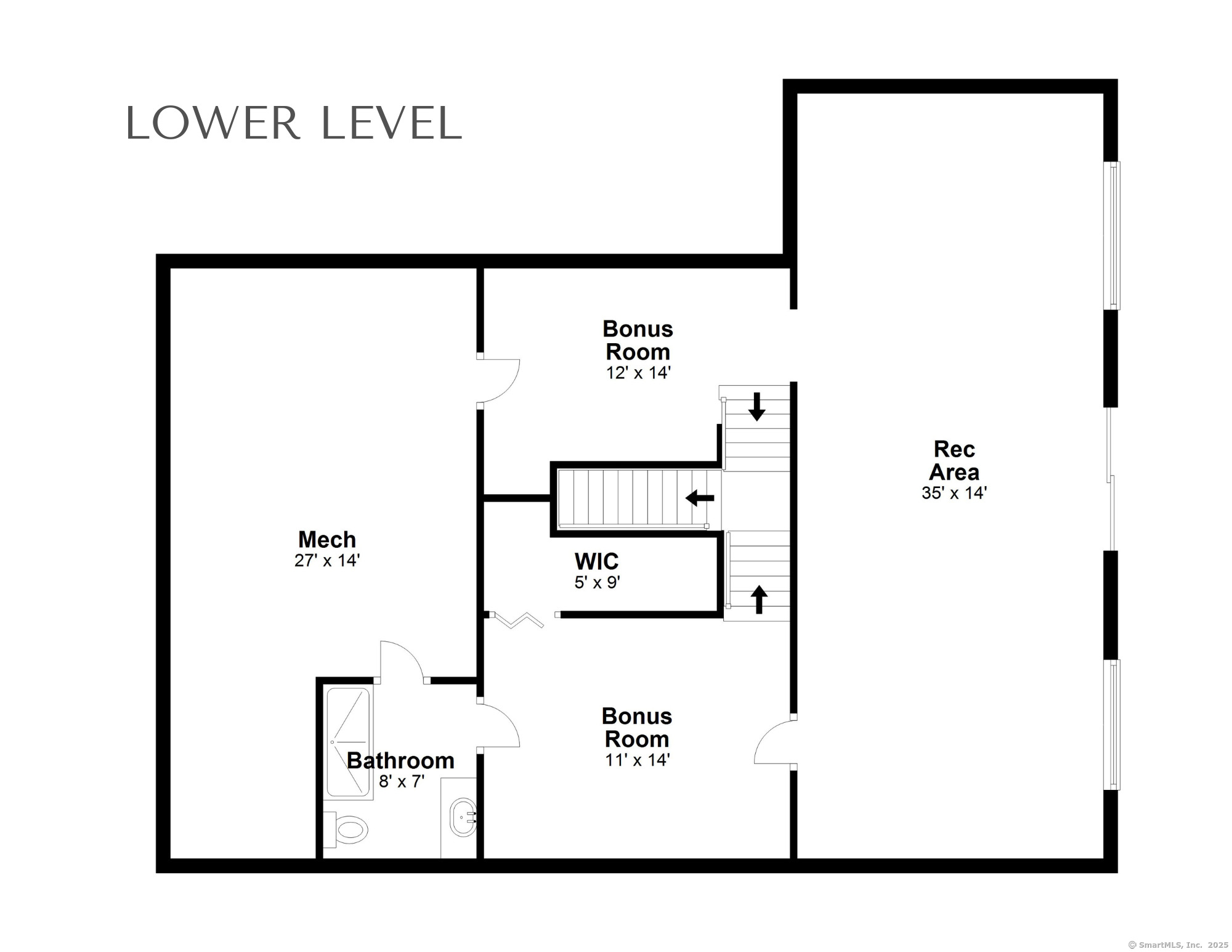
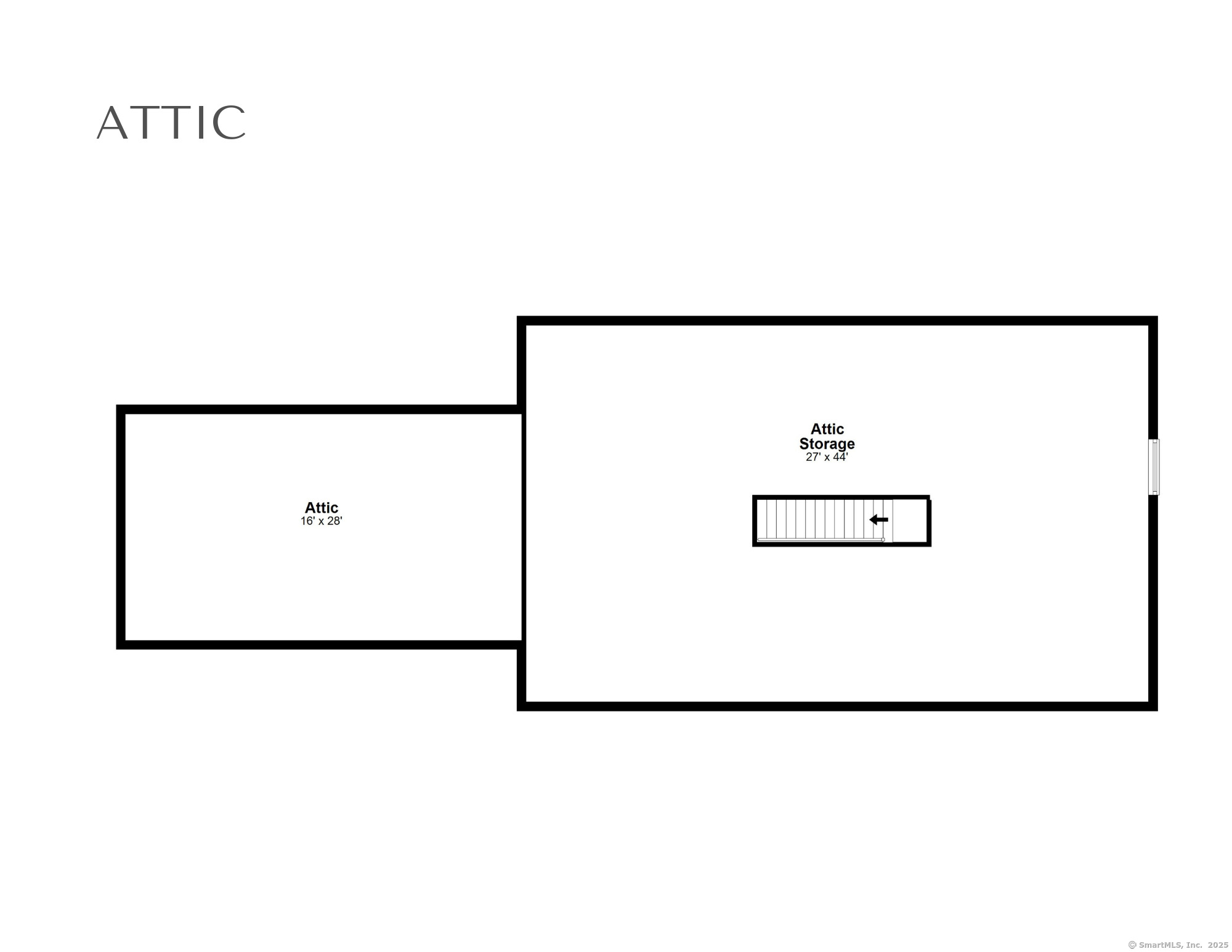
William Raveis Family of Services
Our family of companies partner in delivering quality services in a one-stop-shopping environment. Together, we integrate the most comprehensive real estate, mortgage and insurance services available to fulfill your specific real estate needs.

Denise Walsh - The Denise Walsh TeamSales Vice President
203.650.1583
Denise.Walsh@raveis.com
Our family of companies offer our clients a new level of full-service real estate. We shall:
- Market your home to realize a quick sale at the best possible price
- Place up to 20+ photos of your home on our website, raveis.com, which receives over 1 billion hits per year
- Provide frequent communication and tracking reports showing the Internet views your home received on raveis.com
- Showcase your home on raveis.com with a larger and more prominent format
- Give you the full resources and strength of William Raveis Real Estate, Mortgage & Insurance and our cutting-edge technology
To learn more about our credentials, visit raveis.com today.

Frank KolbSenior Vice President - Coaching & Strategic, William Raveis Mortgage, LLC
NMLS Mortgage Loan Originator ID 81725
203.980.8025
Frank.Kolb@raveis.com
Our Executive Mortgage Banker:
- Is available to meet with you in our office, your home or office, evenings or weekends
- Offers you pre-approval in minutes!
- Provides a guaranteed closing date that meets your needs
- Has access to hundreds of loan programs, all at competitive rates
- Is in constant contact with a full processing, underwriting, and closing staff to ensure an efficient transaction

Robert ReadeRegional SVP Insurance Sales, William Raveis Insurance
860.690.5052
Robert.Reade@raveis.com
Our Insurance Division:
- Will Provide a home insurance quote within 24 hours
- Offers full-service coverage such as Homeowner's, Auto, Life, Renter's, Flood and Valuable Items
- Partners with major insurance companies including Chubb, Kemper Unitrin, The Hartford, Progressive,
Encompass, Travelers, Fireman's Fund, Middleoak Mutual, One Beacon and American Reliable

Ray CashenPresident, William Raveis Attorney Network
203.925.4590
For homebuyers and sellers, our Attorney Network:
- Consult on purchase/sale and financing issues, reviews and prepares the sale agreement, fulfills lender
requirements, sets up escrows and title insurance, coordinates closing documents - Offers one-stop shopping; to satisfy closing, title, and insurance needs in a single consolidated experience
- Offers access to experienced closing attorneys at competitive rates
- Streamlines the process as a direct result of the established synergies among the William Raveis Family of Companies


94 Hopewell Woods Road, Redding (Redding Ridge), CT, 06896
$1,149,000

Denise Walsh - The Denise Walsh Team
Sales Vice President
William Raveis Real Estate
Phone: 203.650.1583
Denise.Walsh@raveis.com

Frank Kolb
Senior Vice President - Coaching & Strategic
William Raveis Mortgage, LLC
Phone: 203.980.8025
Frank.Kolb@raveis.com
NMLS Mortgage Loan Originator ID 81725
|
5/6 (30 Yr) Adjustable Rate Jumbo* |
30 Year Fixed-Rate Jumbo |
15 Year Fixed-Rate Jumbo |
|
|---|---|---|---|
| Loan Amount | $919,200 | $919,200 | $919,200 |
| Term | 360 months | 360 months | 180 months |
| Initial Interest Rate** | 5.875% | 6.625% | 6.125% |
| Interest Rate based on Index + Margin | 8.125% | ||
| Annual Percentage Rate | 6.820% | 6.723% | 6.284% |
| Monthly Tax Payment | $1,269 | $1,269 | $1,269 |
| H/O Insurance Payment | $125 | $125 | $125 |
| Initial Principal & Interest Pmt | $5,437 | $5,886 | $7,819 |
| Total Monthly Payment | $6,831 | $7,280 | $9,213 |
* The Initial Interest Rate and Initial Principal & Interest Payment are fixed for the first and adjust every six months thereafter for the remainder of the loan term. The Interest Rate and annual percentage rate may increase after consummation. The Index for this product is the SOFR. The margin for this adjustable rate mortgage may vary with your unique credit history, and terms of your loan.
** Mortgage Rates are subject to change, loan amount and product restrictions and may not be available for your specific transaction at commitment or closing. Rates, and the margin for adjustable rate mortgages [if applicable], are subject to change without prior notice.
The rates and Annual Percentage Rate (APR) cited above may be only samples for the purpose of calculating payments and are based upon the following assumptions: minimum credit score of 740, 20% down payment (e.g. $20,000 down on a $100,000 purchase price), $1,950 in finance charges, and 30 days prepaid interest, 1 point, 30 day rate lock. The rates and APR will vary depending upon your unique credit history and the terms of your loan, e.g. the actual down payment percentages, points and fees for your transaction. Property taxes and homeowner's insurance are estimates and subject to change.









