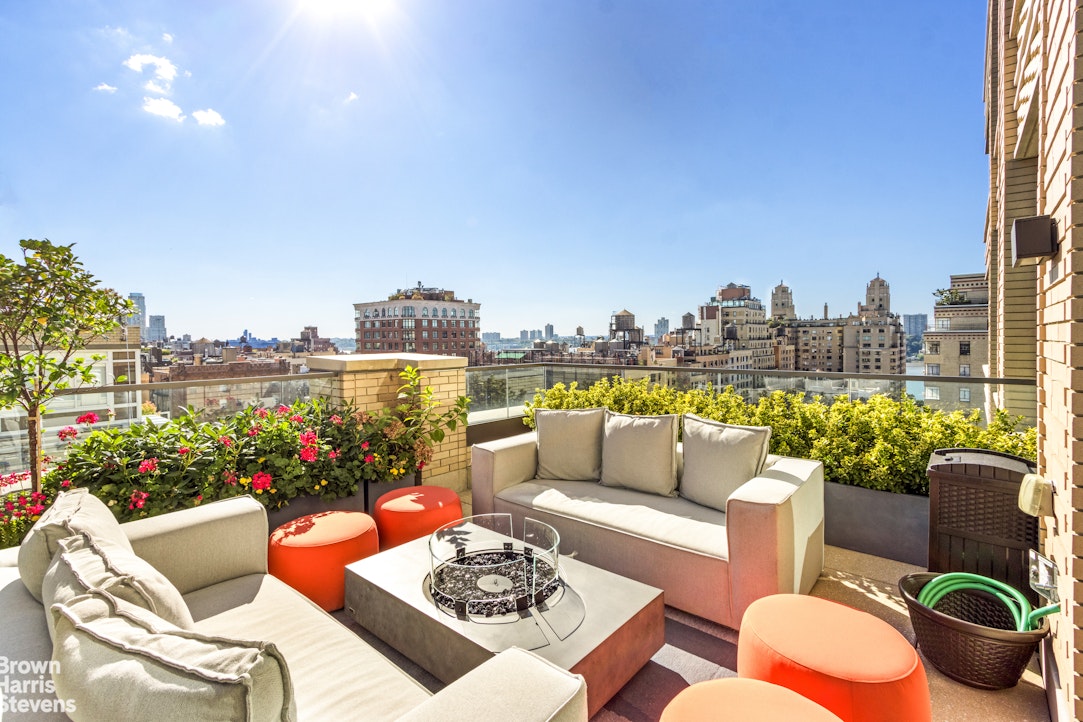
|
269 West 87th Street, #PHB, New York (Upper West Side), NY, 10024 | $3,995,000
NO MAINTENANCE UNTIL MAY 2026!!
A gloriously laid out, trophy-worthy full-floor penthouse with unobstructed views and a large private entertaining terrace, all in pristine condition and lavishly appointed with every imaginable luxury and convenience. With postcard vistas of the Hudson River and New York City skyline throughout, Penthouse B at 269 West 87th Street is perched high atop a luxurious full-service amenity-laden new development, in the heart of the Upper West Side. This glorious residence spans an impressive 3, 882 SF and features a massive corner living room, a grand formal dining room, and a huge windowed Smallbone eat-in kitchen as well as 5 bedrooms and 5. 5 bathrooms, all flawlessly designed and truly triple mint.
Enter off of a large private vestibule and into a gracious foyer perfect for receiving guests and showcasing art. Follow the sun into a sprawling southwest corner living room enveloped in oversized picture windows with views as far as the greenery across the Hudson River and down past Hudson Yards. The ceilings rise 10 feet and crown a gorgeous brushed patina accent wall, flanked by custom built-ins. Wide-plank white oak floors add lightness and run throughout the home. Should you wish to take your cocktail outside, there is a lush private terrace perfectly exposed at the center of the building's southern facade. Hudson River vistas and panoramic views over Manhattan and beyond are a dazzling feast for the eyes, day or night.
Extending the interior entertaining space is a huge formal dining room, the scale of which accommodates any large dinner party or holiday gathering. Its southern wall has built-in wine shelving that frames an oversized archway to the living room, and there is a wall of windows boasting open views North. Immediately adjacent to the dining room is a Smallbones chef's eat-in kitchen, grand in size and quality. A custom banquette is beautifully positioned, sitting affront a faux-botanical designer wall looking out through picture windows with open city views. The central island is dressed in Arabescato Vagli marble, repeated in the backsplash and countertops. There is an integrated Sub-Zero refrigerator/freezer, Sub-Zero wine fridge, Wolf 6-burner vented gas range/oven, Wolf speed oven and microwave drawer as well as Miele dishwasher. The entertaining spaces are serviced by a chic black powder room off the gallery.
The bedrooms rest serenely in the East wing, the jewel of which is the expansive primary suite. Nearly 22 feet wide, the primary bedroom offers a Juliet balcony with floor-to-ceiling glass doors for fresh air and enhanced light. There is a windowed dressing area with customized walk-in closet as you approach a decadent windowed 5-fixture bathroom. Marble from floor to ceiling, the primary bathroom features a Kohler Tea for Two soaking tub, glass-enclosed stall shower, dedicated water closet and a pair of Bianco Dolomiti marble vanities. The additional bedrooms each have en-suite marble bathrooms and custom closeting.
Additional features of this turnkey residence include a separate laundry room with full-sized washer and dryer, a NEST-controlled CAC system and electric shades throughout. There is a separate storage unit that transfers with sale.
Built in 2018, West End and Eighty Seven is a sophisticated union of prewar sensibility and contemporary luxury by New York architects FXCollaborative with interiors and amenities by Alexandra Champalimaud. Residents enjoy 24-hour concierge service and lavish amenities including a state-of-the-art windowed fitness center, sports court, children's playroom, library lounge and courtyard garden as well as bicycle storage and private storage. Moments away from Riverside Park and Central Park, residents are surrounded by lifestyle and neighborhood amenities including fabulous shopping, dining and entertainment and the 1 subway and multiple bus lines. Condo rules allow for total flexibility in purchase and use, and pets are welcome.
99-year land lease in place through January 31, 2114.
No maintenance due until May 2026. Maintenance amount reflects one year of $10, 000/month credits offered by seller.
Features
- Town: New York
- Cooling: Central
- Levels: 17
- Amenities: Bike Room; Garden; Fitness Room; Laundry Room; Nursery; Lounge; Private Storage For Fee; Cinema Room;
- Rooms: 8
- Bedrooms: 5
- Baths: 5 full / 1 half
- Complex: West End & 87
- Year Built: 2017
- Pet Policy: No Pets
- Washer/Dryer Allowed: Yes
- Washer / Dryer: Yes
- Washer/Dryer Hookups: Yes
- Terrace : Yes
- Building Access : Elevator
- Health Club: Yes
- Service Level: Concierge
- LobbyAttendant: No
- OLR#: RPLU21922677961
- Days on Market: 481 days
- Website: https://www.raveis.com
/prop/RPLU21922677961/269west87thstreet_newyork_ny?source=qrflyer
 All information is intended only for the Registrant’s personal, non-commercial use. This information is not verified for authenticity or accuracy and is not guaranteed and may not reflect all real estate activity in the market. RLS Data display by William Raveis Real Estate, Inc.
All information is intended only for the Registrant’s personal, non-commercial use. This information is not verified for authenticity or accuracy and is not guaranteed and may not reflect all real estate activity in the market. RLS Data display by William Raveis Real Estate, Inc.Listing courtesy of Brown Harris Stevens Residential Sales LLC
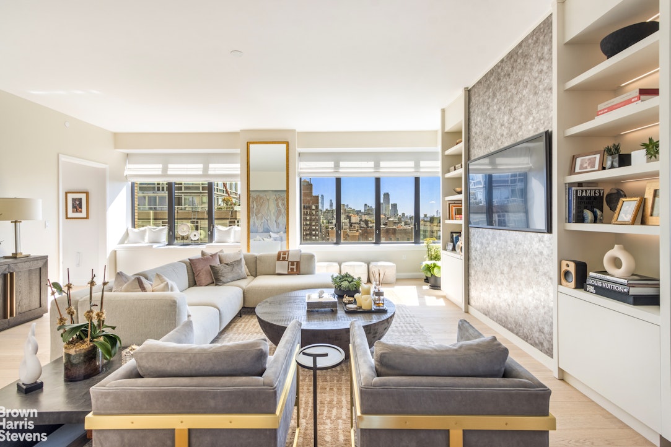

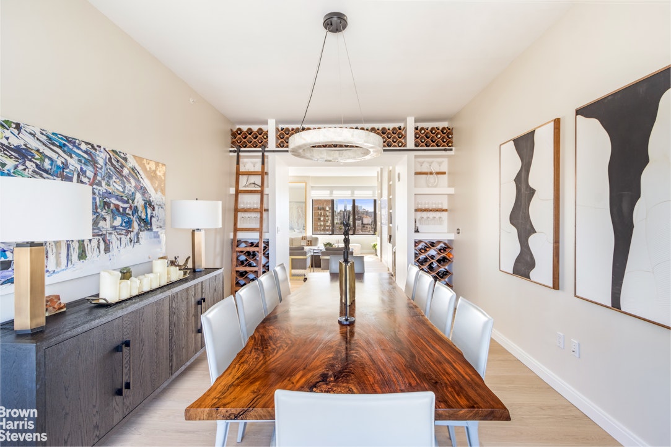
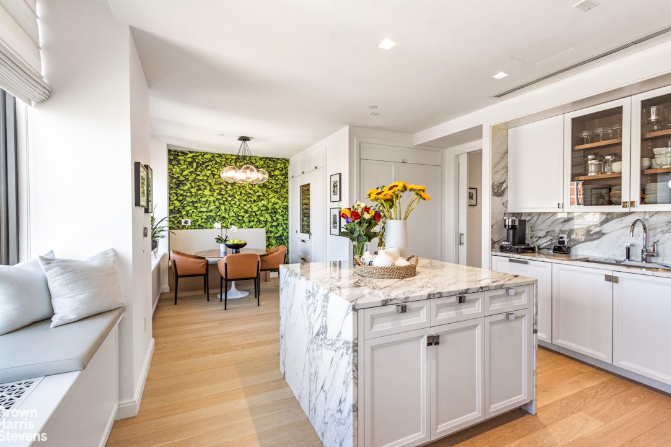
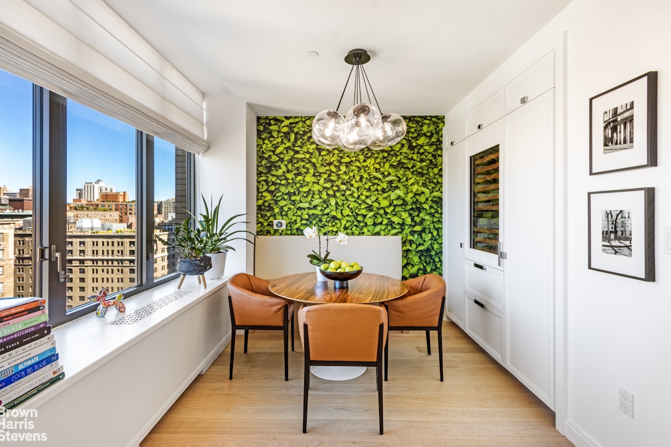
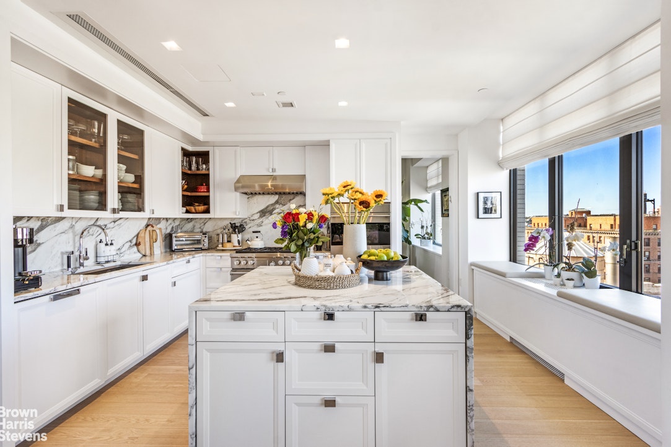
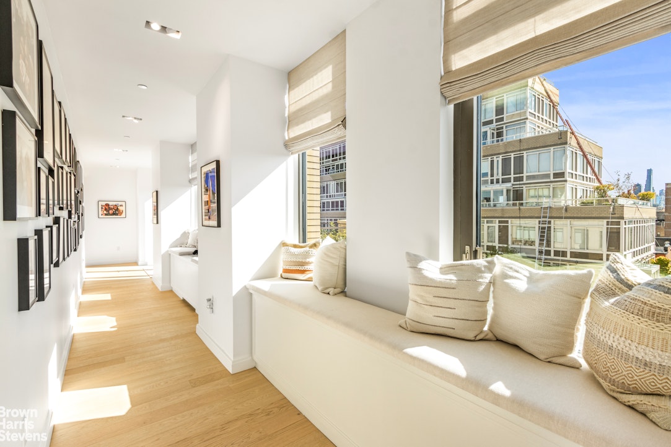
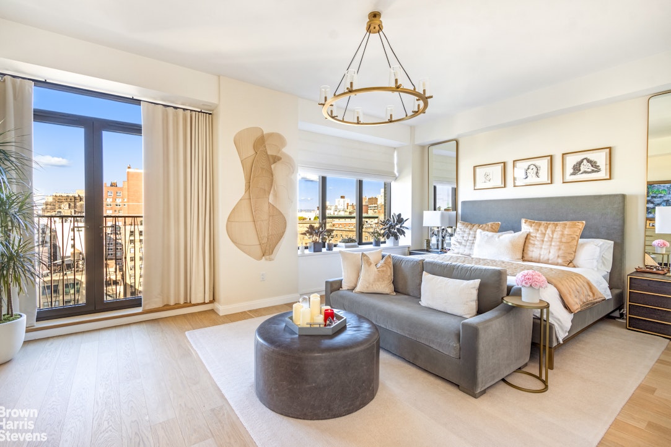
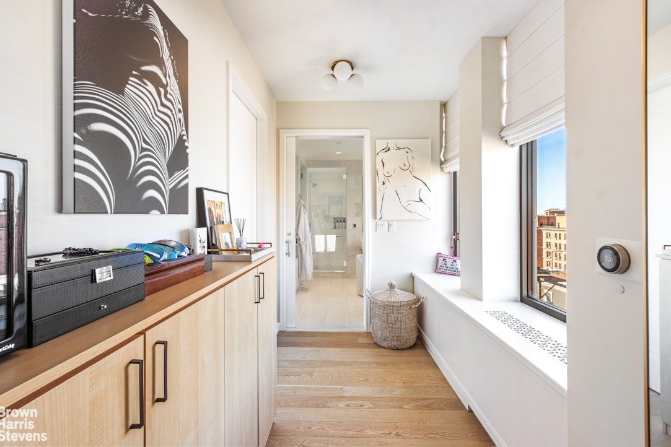
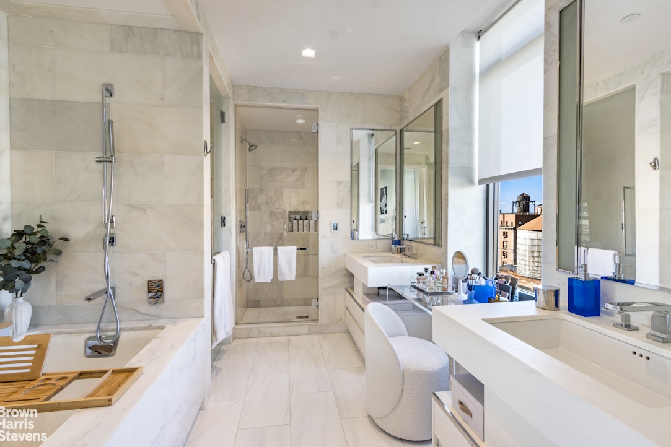
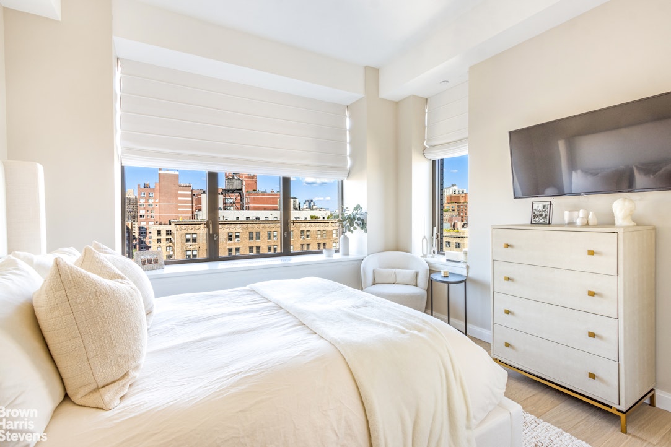
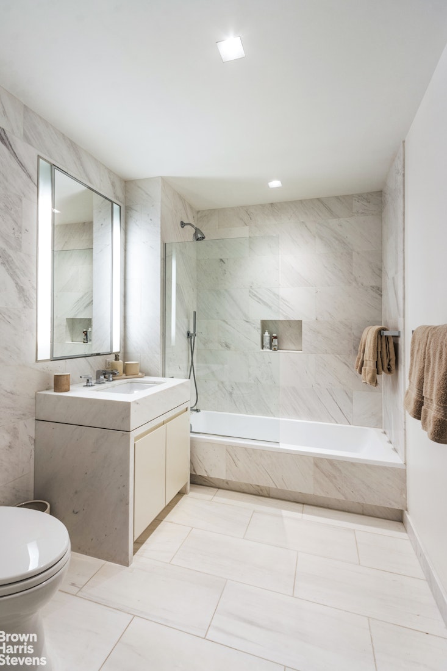
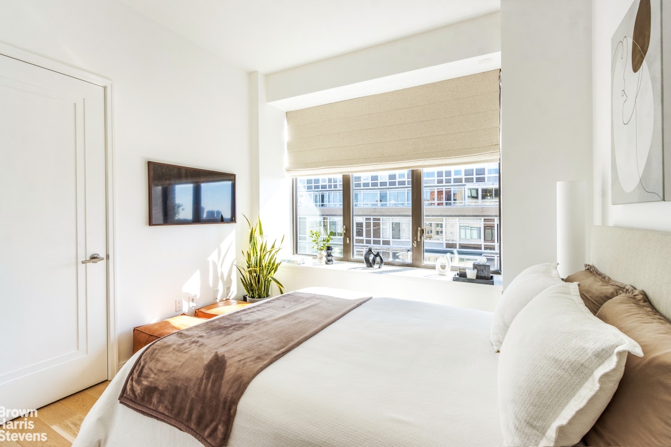


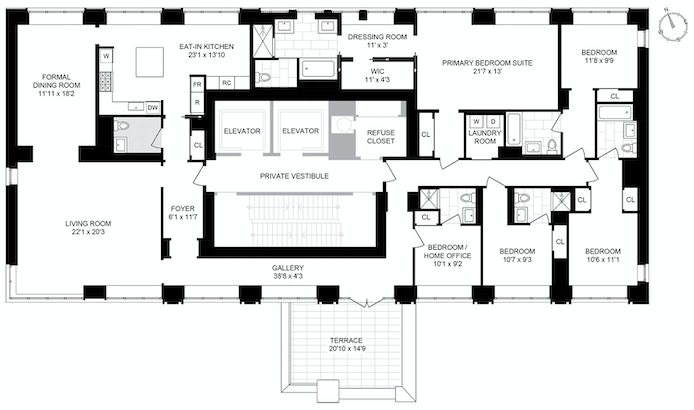
William Raveis Family of Services
Our family of companies partner in delivering quality services in a one-stop-shopping environment. Together, we integrate the most comprehensive real estate, mortgage and insurance services available to fulfill your specific real estate needs.

Customer Service
888.699.8876
Contact@raveis.com
Our family of companies offer our clients a new level of full-service real estate. We shall:
- Market your home to realize a quick sale at the best possible price
- Place up to 20+ photos of your home on our website, raveis.com, which receives over 1 billion hits per year
- Provide frequent communication and tracking reports showing the Internet views your home received on raveis.com
- Showcase your home on raveis.com with a larger and more prominent format
- Give you the full resources and strength of William Raveis Real Estate, Mortgage & Insurance and our cutting-edge technology
To learn more about our credentials, visit raveis.com today.

Sarah DeFlorioVP, Mortgage Banker, William Raveis Mortgage, LLC
NMLS Mortgage Loan Originator ID 1880936
347.223.0992
Sarah.DeFlorio@Raveis.com
Our Executive Mortgage Banker:
- Is available to meet with you in our office, your home or office, evenings or weekends
- Offers you pre-approval in minutes!
- Provides a guaranteed closing date that meets your needs
- Has access to hundreds of loan programs, all at competitive rates
- Is in constant contact with a full processing, underwriting, and closing staff to ensure an efficient transaction

Robert ReadeRegional SVP Insurance Sales, William Raveis Insurance
860.690.5052
Robert.Reade@raveis.com
Our Insurance Division:
- Will Provide a home insurance quote within 24 hours
- Offers full-service coverage such as Homeowner's, Auto, Life, Renter's, Flood and Valuable Items
- Partners with major insurance companies including Chubb, Kemper Unitrin, The Hartford, Progressive,
Encompass, Travelers, Fireman's Fund, Middleoak Mutual, One Beacon and American Reliable


269 West 87th Street, #PHB, New York (Upper West Side), NY, 10024
$3,995,000

Customer Service
William Raveis Real Estate
Phone: 888.699.8876
Contact@raveis.com

Sarah DeFlorio
VP, Mortgage Banker
William Raveis Mortgage, LLC
Phone: 347.223.0992
Sarah.DeFlorio@Raveis.com
NMLS Mortgage Loan Originator ID 1880936
|
5/6 (30 Yr) Adjustable Rate Jumbo* |
30 Year Fixed-Rate Jumbo |
15 Year Fixed-Rate Jumbo |
|
|---|---|---|---|
| Loan Amount | $3,196,000 | $3,196,000 | $3,196,000 |
| Term | 360 months | 360 months | 180 months |
| Initial Interest Rate** | 5.750% | 6.500% | 6.000% |
| Interest Rate based on Index + Margin | 8.125% | ||
| Annual Percentage Rate | 6.697% | 6.597% | 6.158% |
| Monthly Tax Payment | N/A | N/A | N/A |
| H/O Insurance Payment | $125 | $125 | $125 |
| Initial Principal & Interest Pmt | $18,651 | $20,201 | $26,970 |
| Total Monthly Payment | $18,776 | $20,326 | $27,095 |
* The Initial Interest Rate and Initial Principal & Interest Payment are fixed for the first and adjust every six months thereafter for the remainder of the loan term. The Interest Rate and annual percentage rate may increase after consummation. The Index for this product is the SOFR. The margin for this adjustable rate mortgage may vary with your unique credit history, and terms of your loan.
** Mortgage Rates are subject to change, loan amount and product restrictions and may not be available for your specific transaction at commitment or closing. Rates, and the margin for adjustable rate mortgages [if applicable], are subject to change without prior notice.
The rates and Annual Percentage Rate (APR) cited above may be only samples for the purpose of calculating payments and are based upon the following assumptions: minimum credit score of 740, 20% down payment (e.g. $20,000 down on a $100,000 purchase price), $1,950 in finance charges, and 30 days prepaid interest, 1 point, 30 day rate lock. The rates and APR will vary depending upon your unique credit history and the terms of your loan, e.g. the actual down payment percentages, points and fees for your transaction. Property taxes and homeowner's insurance are estimates and subject to change.









