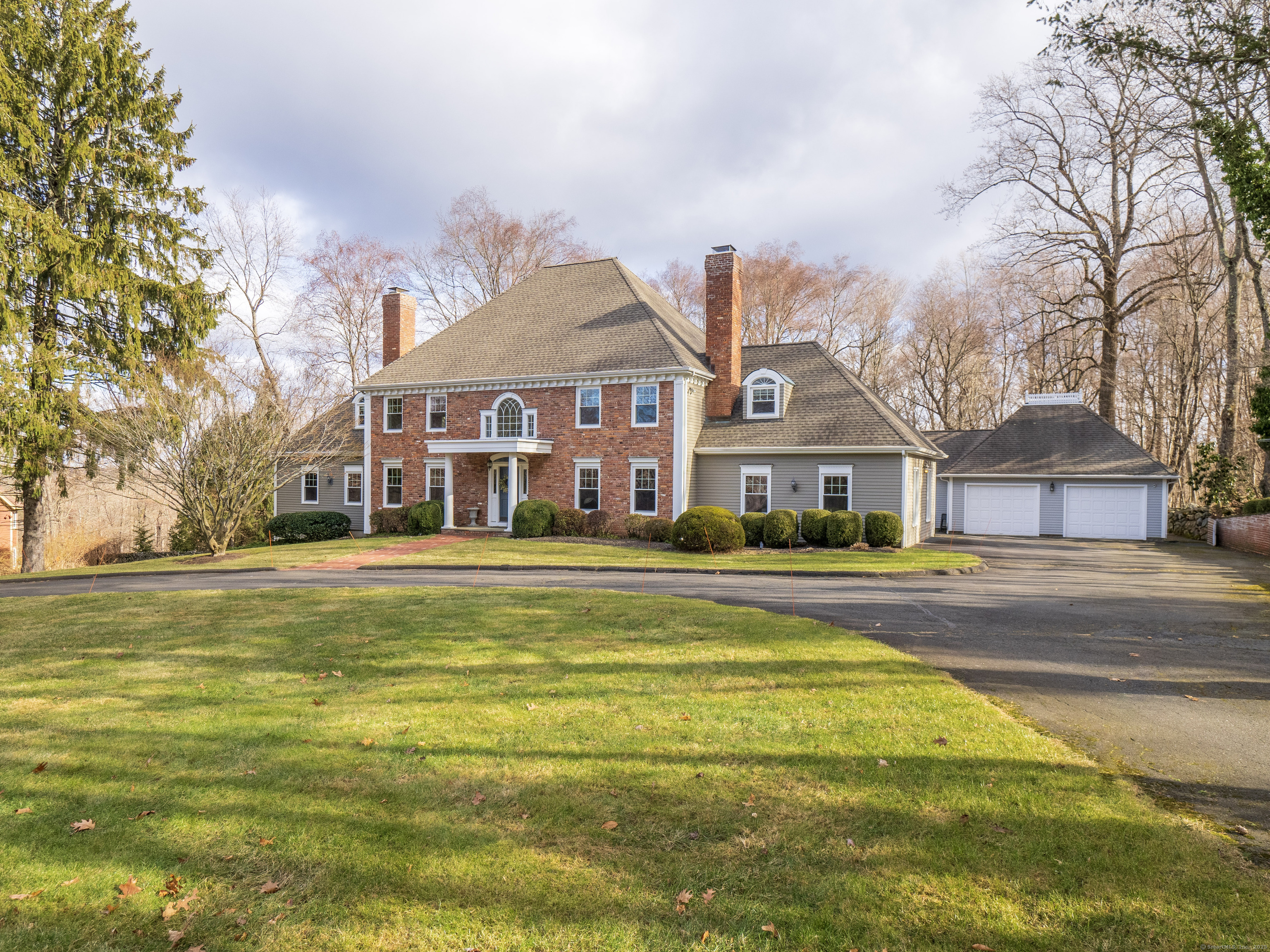
|
24 Starr Lane, Bethel, CT, 06801 | $985,000
Located on a sought after cul-de-sac, this stately brick and clapboard colonial is just minutes from the vibrant heart of Bethel, renowned for its quaint Mom and Pop shops, diverse dining options and independent movie theater. The home features three fireplaces, adding warmth and character to the living room, dining room and family room. The stylish upscale kitchen flows to both a sitting room with 3 walls of windows and a slider to the deck and to the huge family room. The first floor bedroom has a separate entrance and is next to a bath. Serving as a playroom, it is perfect for in-law suite or home office. An updated powder room and large laundry room w stall shower completes the first floor. On the second floor you'll find 3 generously proportioned bedrooms and a 4th bedroom/office. The hall bath has been remodeled into a spa-like retreat. The primary bedroom boasts a spacious walk-in closet and an enormous adjoining closet/dressing room complete with an island dresser and windows-also ideal for use as a nursery or office. The en-suite primary bath has been tastefully renovated, reflecting modern style and luxury. The 4th bedroom/office offers flexibility of use and features a stairway down to the first floor. Need more space?The unfinished basement is huge! Close to town, schools and an easy commute to 84, Merritt PKWY and Metro North Train Stations in Bethel and Redding, this residence offers the perfect blend of suburban tranquility and small-town charm.
Features
- Rooms: 11
- Bedrooms: 4
- Baths: 2 full / 2 half
- Laundry: Main Level
- Style: Colonial
- Year Built: 1988
- Garage: 3-car Detached Garage,Paved,Driveway
- Heating: Hot Air,Zoned
- Cooling: Central Air,Ductless,Zoned
- Basement: Full,Unfinished,Storage,Concrete Floor
- Above Grade Approx. Sq. Feet: 4,645
- Acreage: 1.85
- Est. Taxes: $16,094
- Lot Desc: Treed,Level Lot,On Cul-De-Sac
- Elem. School: Per Board of Ed
- Middle School: Per Board of Ed
- High School: Bethel
- Appliances: Cook Top,Wall Oven,Refrigerator,Dishwasher,Washer,Dryer
- MLS#: 24065436
- Website: https://www.raveis.com
/prop/24065436/24starrlane_bethel_ct?source=qrflyer
Listing courtesy of William Pitt Sotheby's Int'l
Room Information
| Type | Description | Dimensions | Level |
|---|---|---|---|
| Bedroom 1 | 9 ft+ Ceilings,Bedroom Suite,Hardwood Floor | 22.0 x 28.0 | Main |
| Bedroom 2 | 9 ft+ Ceilings,Hardwood Floor | 15.0 x 17.0 | Upper |
| Bedroom 3 | 9 ft+ Ceilings,Hardwood Floor | 16.0 x 18.0 | Upper |
| Formal Dining Room | 9 ft+ Ceilings,Fireplace,Hardwood Floor | 15.0 x 19.0 | Main |
| Full Bath | Remodeled,9 ft+ Ceilings,Granite Counters,Double-Sink,Tub w/Shower,Tile Floor | Upper | |
| Great Room | 9 ft+ Ceilings,Ceiling Fan,Fireplace,Hardwood Floor | 22.0 x 24.0 | Main |
| Half Bath | Granite Counters,Tile Floor | Main | |
| Kitchen | 9 ft+ Ceilings,Balcony/Deck,Granite Counters,Dining Area,Pantry,Sliders | 12.0 x 28.0 | Main |
| Living Room | 9 ft+ Ceilings,Fireplace,Hardwood Floor | 14.0 x 15.0 | Main |
| Office | Hardwood Floor | 16.0 x 18.0 | Upper |
| Primary Bath | Remodeled,Granite Counters,Double-Sink,Stall Shower,Tile Floor | Upper | |
| Primary Bedroom | 9 ft+ Ceilings,Dressing Room,Full Bath,Walk-In Closet,Hardwood Floor | 15.0 x 18.0 | Upper |
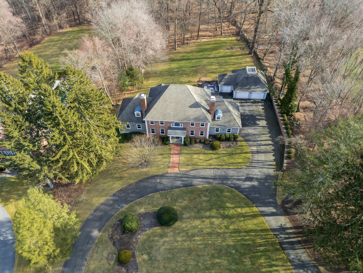
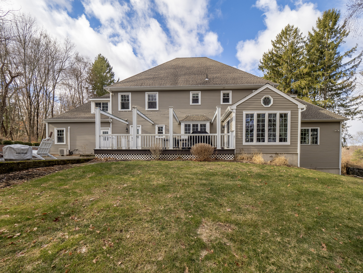
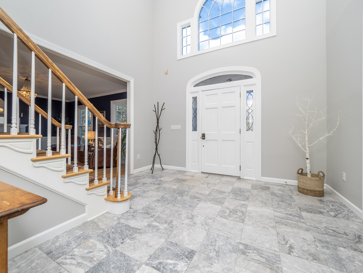
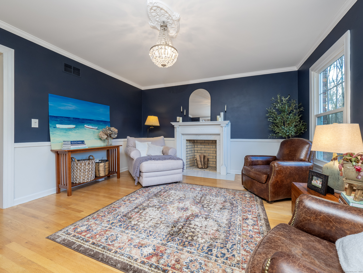
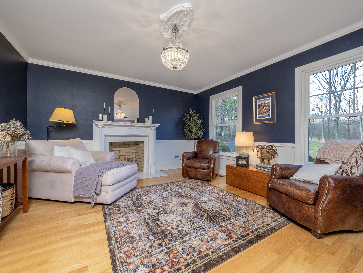
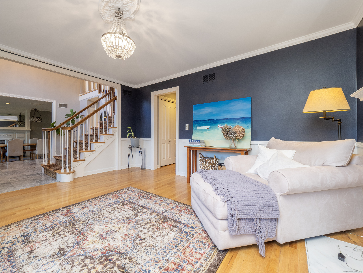
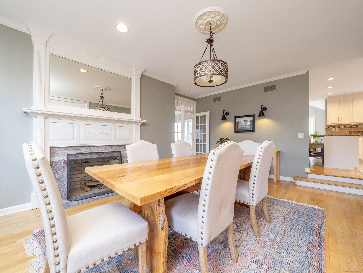
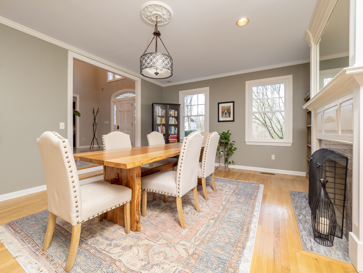

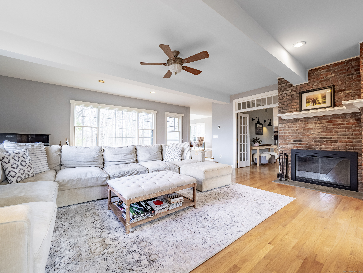
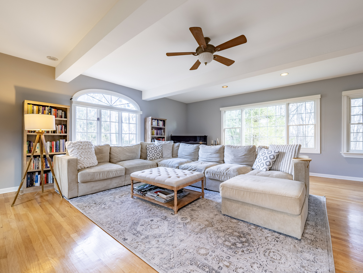
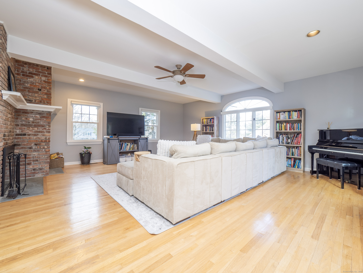
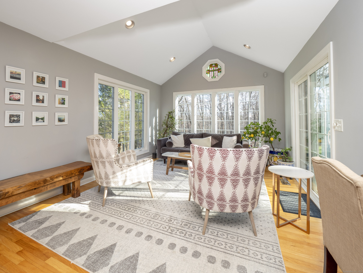
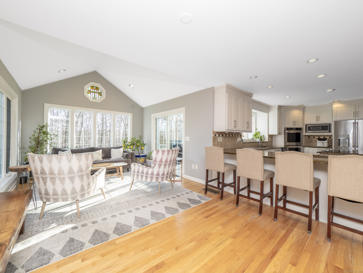
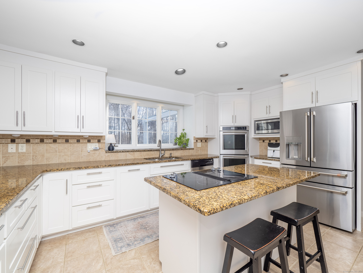
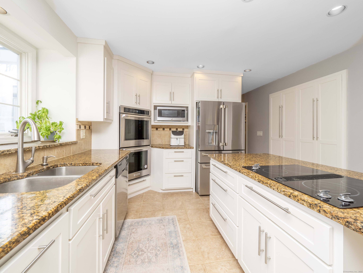
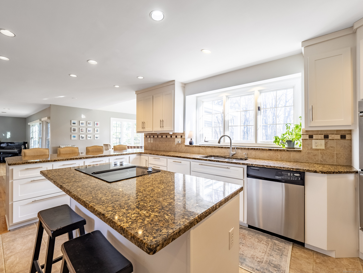
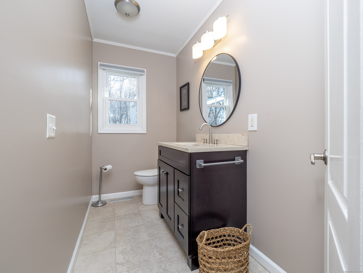
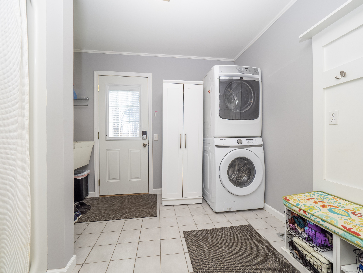
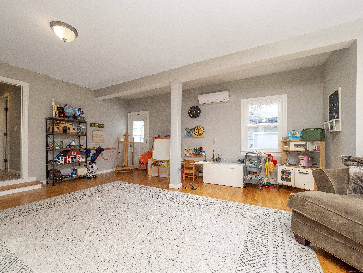
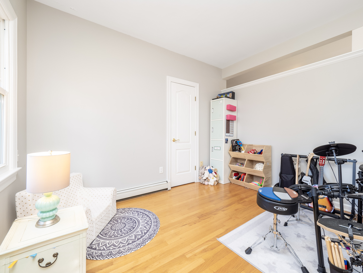
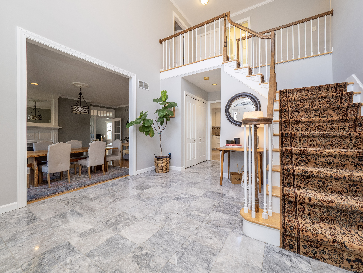
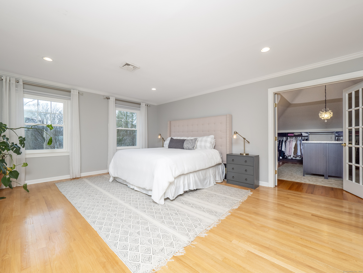
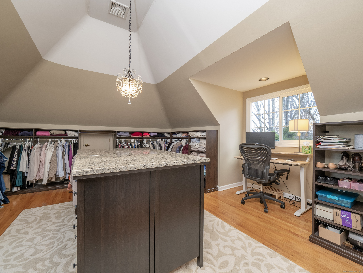
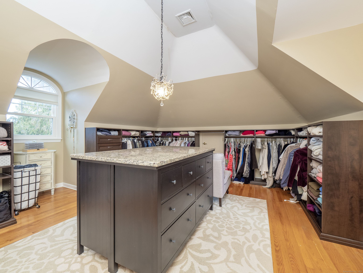
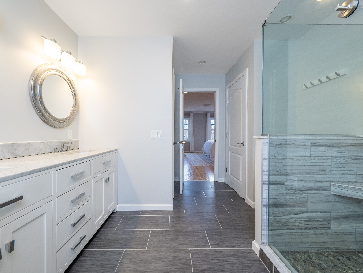
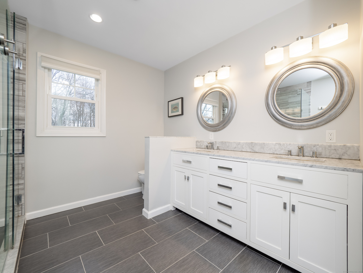
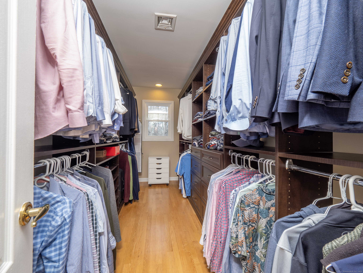
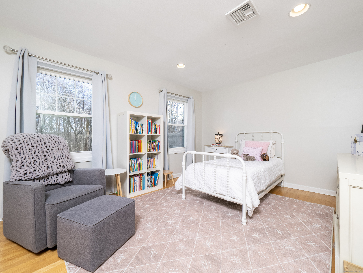
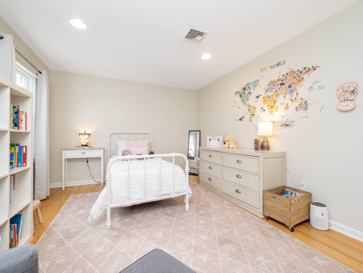
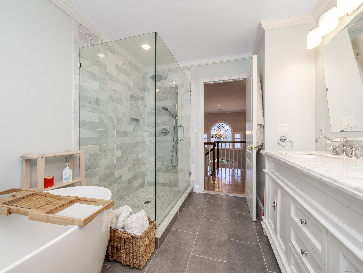
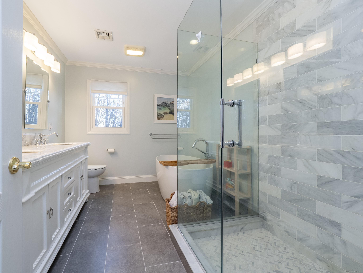
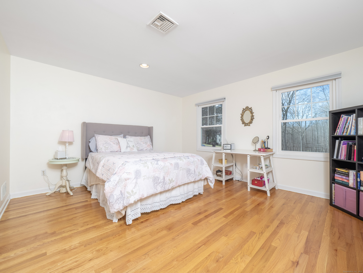
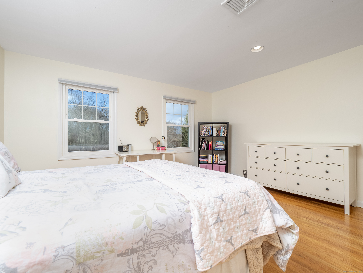
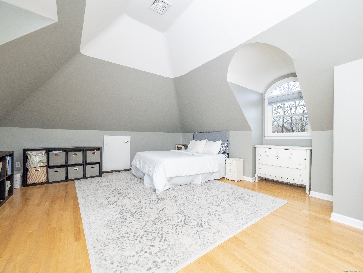
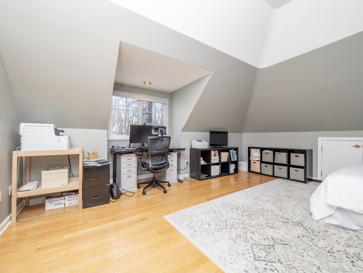
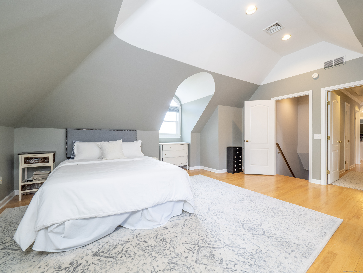
William Raveis Family of Services
Our family of companies partner in delivering quality services in a one-stop-shopping environment. Together, we integrate the most comprehensive real estate, mortgage and insurance services available to fulfill your specific real estate needs.

Customer Service
888.699.8876
Contact@raveis.com
Our family of companies offer our clients a new level of full-service real estate. We shall:
- Market your home to realize a quick sale at the best possible price
- Place up to 20+ photos of your home on our website, raveis.com, which receives over 1 billion hits per year
- Provide frequent communication and tracking reports showing the Internet views your home received on raveis.com
- Showcase your home on raveis.com with a larger and more prominent format
- Give you the full resources and strength of William Raveis Real Estate, Mortgage & Insurance and our cutting-edge technology
To learn more about our credentials, visit raveis.com today.

Frank KolbSenior Vice President - Coaching & Strategic, William Raveis Mortgage, LLC
NMLS Mortgage Loan Originator ID 81725
203.980.8025
Frank.Kolb@raveis.com
Our Executive Mortgage Banker:
- Is available to meet with you in our office, your home or office, evenings or weekends
- Offers you pre-approval in minutes!
- Provides a guaranteed closing date that meets your needs
- Has access to hundreds of loan programs, all at competitive rates
- Is in constant contact with a full processing, underwriting, and closing staff to ensure an efficient transaction

Robert ReadeRegional SVP Insurance Sales, William Raveis Insurance
860.690.5052
Robert.Reade@raveis.com
Our Insurance Division:
- Will Provide a home insurance quote within 24 hours
- Offers full-service coverage such as Homeowner's, Auto, Life, Renter's, Flood and Valuable Items
- Partners with major insurance companies including Chubb, Kemper Unitrin, The Hartford, Progressive,
Encompass, Travelers, Fireman's Fund, Middleoak Mutual, One Beacon and American Reliable

Ray CashenPresident, William Raveis Attorney Network
203.925.4590
For homebuyers and sellers, our Attorney Network:
- Consult on purchase/sale and financing issues, reviews and prepares the sale agreement, fulfills lender
requirements, sets up escrows and title insurance, coordinates closing documents - Offers one-stop shopping; to satisfy closing, title, and insurance needs in a single consolidated experience
- Offers access to experienced closing attorneys at competitive rates
- Streamlines the process as a direct result of the established synergies among the William Raveis Family of Companies


24 Starr Lane, Bethel, CT, 06801
$985,000

Customer Service
William Raveis Real Estate
Phone: 888.699.8876
Contact@raveis.com

Frank Kolb
Senior Vice President - Coaching & Strategic
William Raveis Mortgage, LLC
Phone: 203.980.8025
Frank.Kolb@raveis.com
NMLS Mortgage Loan Originator ID 81725
|
5/6 (30 Yr) Adjustable Rate Jumbo* |
30 Year Fixed-Rate Jumbo |
15 Year Fixed-Rate Jumbo |
|
|---|---|---|---|
| Loan Amount | $788,000 | $788,000 | $788,000 |
| Term | 360 months | 360 months | 180 months |
| Initial Interest Rate** | 5.875% | 6.500% | 6.000% |
| Interest Rate based on Index + Margin | 8.125% | ||
| Annual Percentage Rate | 6.820% | 6.597% | 6.158% |
| Monthly Tax Payment | $1,341 | $1,341 | $1,341 |
| H/O Insurance Payment | $92 | $92 | $92 |
| Initial Principal & Interest Pmt | $4,661 | $4,981 | $6,650 |
| Total Monthly Payment | $6,094 | $6,414 | $8,083 |
* The Initial Interest Rate and Initial Principal & Interest Payment are fixed for the first and adjust every six months thereafter for the remainder of the loan term. The Interest Rate and annual percentage rate may increase after consummation. The Index for this product is the SOFR. The margin for this adjustable rate mortgage may vary with your unique credit history, and terms of your loan.
** Mortgage Rates are subject to change, loan amount and product restrictions and may not be available for your specific transaction at commitment or closing. Rates, and the margin for adjustable rate mortgages [if applicable], are subject to change without prior notice.
The rates and Annual Percentage Rate (APR) cited above may be only samples for the purpose of calculating payments and are based upon the following assumptions: minimum credit score of 740, 20% down payment (e.g. $20,000 down on a $100,000 purchase price), $1,950 in finance charges, and 30 days prepaid interest, 1 point, 30 day rate lock. The rates and APR will vary depending upon your unique credit history and the terms of your loan, e.g. the actual down payment percentages, points and fees for your transaction. Property taxes and homeowner's insurance are estimates and subject to change.









