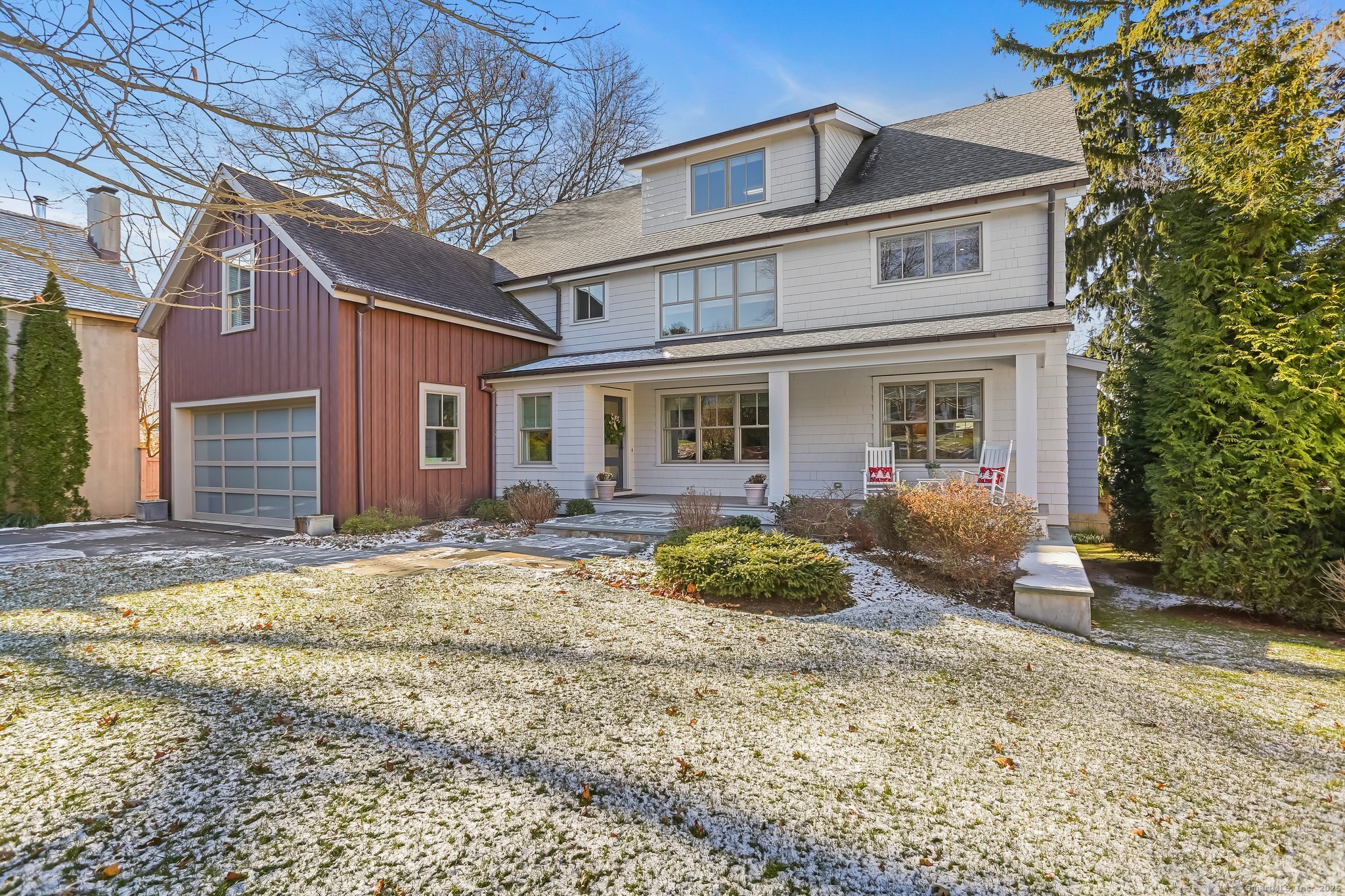
|
18 Crest Road, Norwalk (Rowayton), CT, 06853 | $3,495,000
Welcome to this stunning colonial, where modern design meets luxury finishes. With an open floor plan and a soaring two-story dining room bathed in natural light, this home is an entertainer's dream. The spacious living room features a cozy gas fireplace, creating the perfect atmosphere for relaxation, while the gourmet kitchen impresses with high-end appliances, sleek quartz countertops, and a large walk-in pantry. The first floor offers an ideal layout with a dedicated home office, family room, and mudroom with abundant storage, making everyday living both convenient and stylish. Upstairs, the private primary suite is a true retreat, complete with double walk-in closets, dual vanities, a soaking tub, and a separate shower. Two additional en-suite bedrooms with multiple closets provide comfort and privacy, while the laundry room adds practicality to this level. The expansive third floor boasts a bright and airy art studio/bonus room with vaulted ceilings, offering endless possibilities. A full bath, an additional potential bedroom, and two large storage areas complete this floor. The finished lower level offers even more space for relaxation and recreation, featuring a media area, a pool table with wet bar, and a dedicated gym with barn door leading out to a rear terrace. Ideally located within walking distance to Rowayton village, Rowayton School, Pinkney Park, and the harbor, this home provides the perfect combination of privacy, space, and convenience.
Features
- Town: Norwalk
- Rooms: 12
- Bedrooms: 3
- Baths: 5 full / 1 half
- Laundry: Upper Level
- Style: Colonial
- Year Built: 2016
- Garage: 2-car Attached Garage,Paved,Driveway
- Heating: Hot Air
- Cooling: Central Air,Zoned
- Basement: Full,Heated,Cooled,Partially Finished,Liveable Space,Full With Walk-Out
- Above Grade Approx. Sq. Feet: 3,964
- Below Grade Approx. Sq. Feet: 1,312
- Acreage: 0.16
- Est. Taxes: $38,783
- Lot Desc: Sloping Lot,Professionally Landscaped
- Elem. School: Rowayton
- Middle School: Roton
- High School: Brien McMahon
- Appliances: Gas Range,Range Hood,Subzero,Dishwasher,Disposal,Washer,Dryer
- MLS#: 24065878
- Website: https://www.raveis.com
/eprop/24065878/18crestroad_norwalk_ct?source=qrflyer
Listing courtesy of Houlihan Lawrence
Room Information
| Type | Description | Dimensions | Level |
|---|---|---|---|
| Bedroom 1 | Bedroom Suite,Full Bath,Hardwood Floor,Tub w/Shower | 15.0 x 12.0 | Upper |
| Bedroom 2 | Vaulted Ceiling,Bedroom Suite,Full Bath,Walk-In Closet,Hardwood Floor,Stall Shower | 16.0 x 22.0 | Upper |
| Dining Room | Cathedral Ceiling,Hardwood Floor | 14.0 x 20.0 | Main |
| Family Room | Balcony/Deck,Hardwood Floor | 15.0 x 16.0 | Main |
| Kitchen | Breakfast Bar,Quartz Counters,Island,Pantry,Hardwood Floor | 20.0 x 12.0 | Main |
| Living Room | Gas Log Fireplace,Hardwood Floor | 14.0 x 21.0 | Main |
| Office | Hardwood Floor | 12.0 x 10.0 | Main |
| Primary Bedroom | Bedroom Suite,Dressing Room,Full Bath,Walk-In Closet,Hardwood Floor | 17.0 x 16.0 | Upper |
| Rec/Play Room | Vaulted Ceiling,Built-Ins,Full Bath,Engineered Wood Floor,On 3rd Floor | 13.0 x 27.0 | Upper |
| Rec/Play Room | Built-Ins,Wet Bar,Entertainment Center,Full Bath,Patio/Terrace,Engineered Wood Floor | 26.0 x 31.0 | Lower |
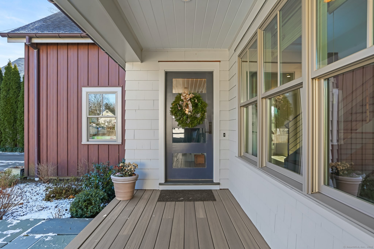
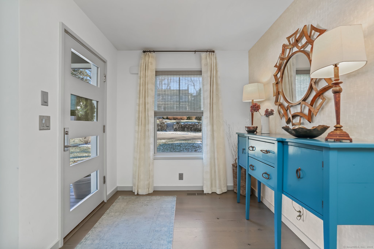
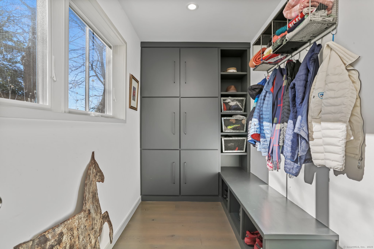
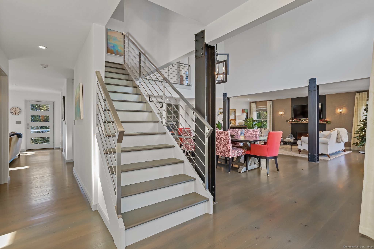
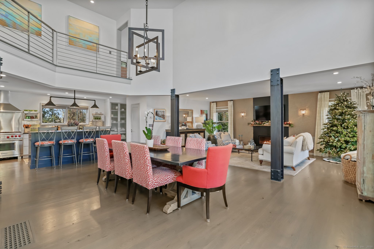
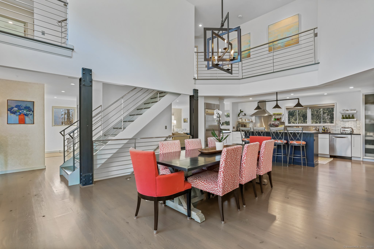
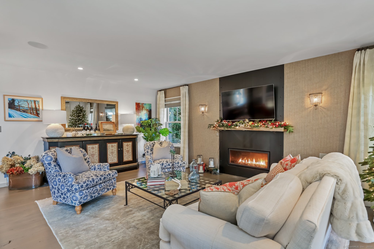
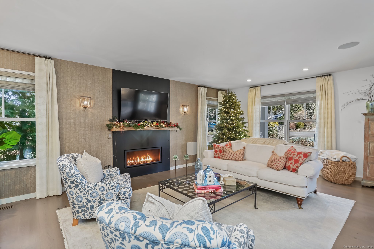
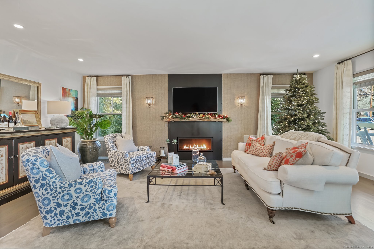

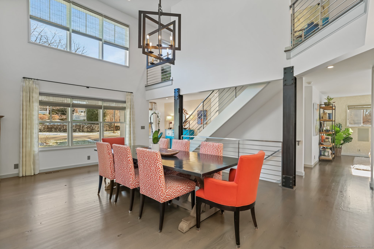
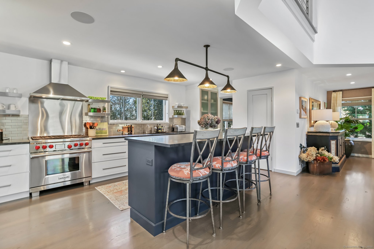
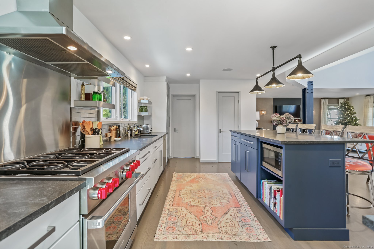
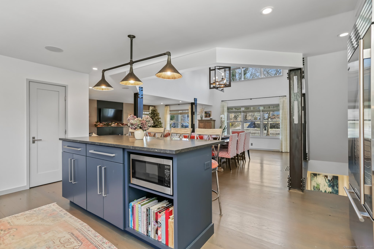
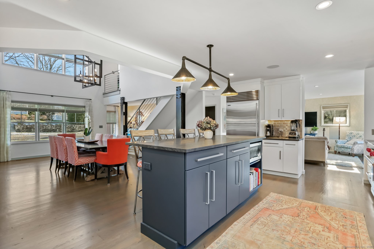
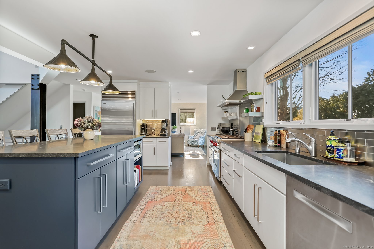
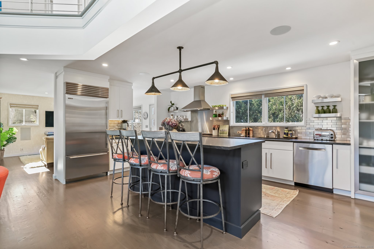
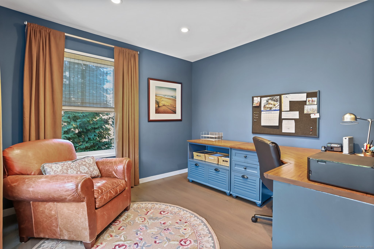
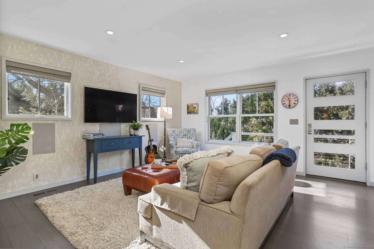
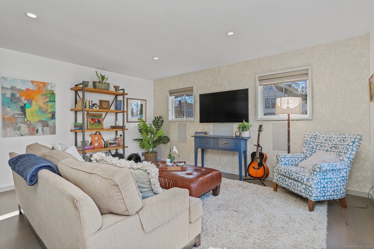
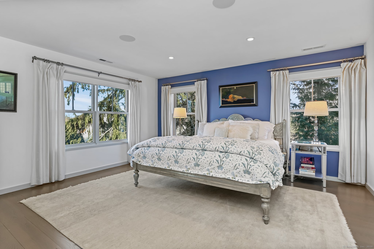
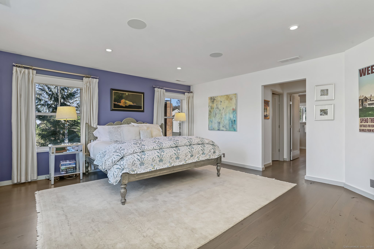
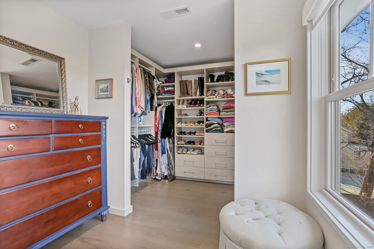

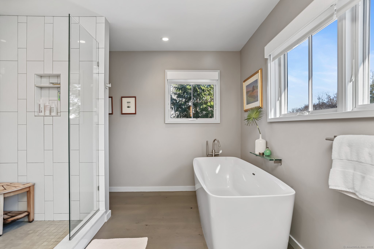
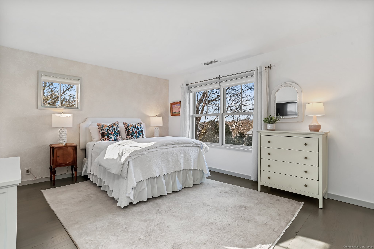
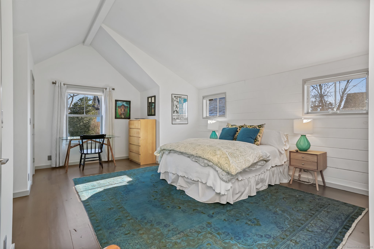
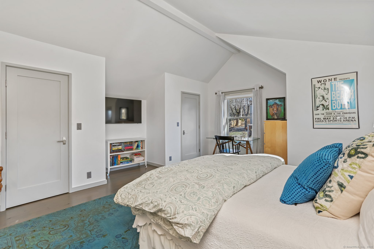
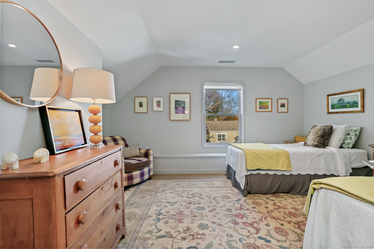
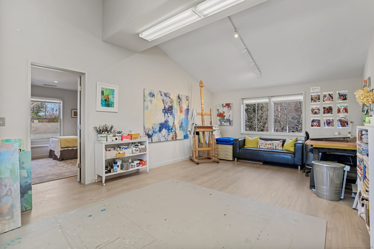
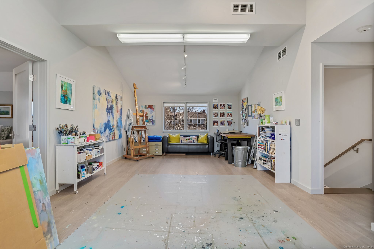
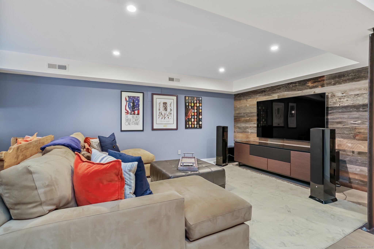
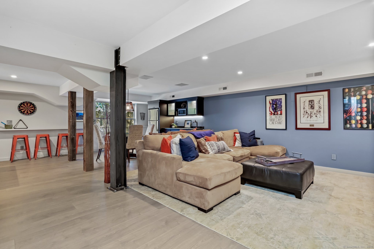
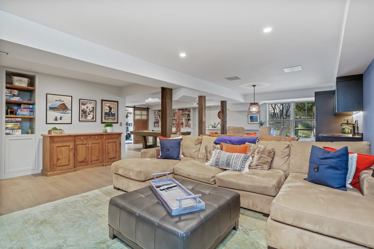
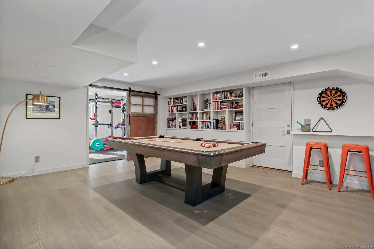
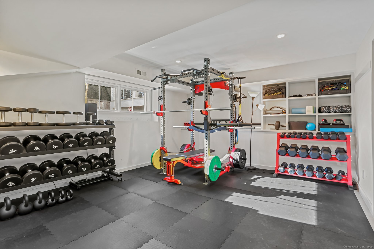
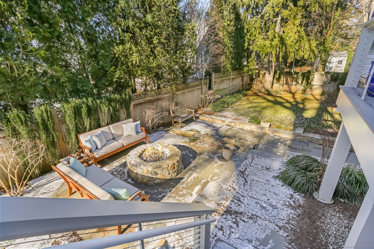
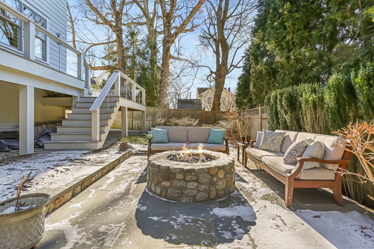
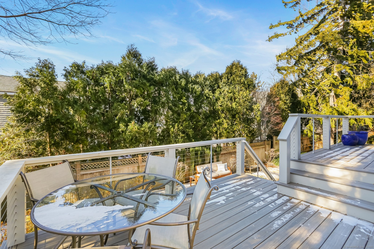
William Raveis Family of Services
Our family of companies partner in delivering quality services in a one-stop-shopping environment. Together, we integrate the most comprehensive real estate, mortgage and insurance services available to fulfill your specific real estate needs.

Customer Service
888.699.8876
Contact@raveis.com
Our family of companies offer our clients a new level of full-service real estate. We shall:
- Market your home to realize a quick sale at the best possible price
- Place up to 20+ photos of your home on our website, raveis.com, which receives over 1 billion hits per year
- Provide frequent communication and tracking reports showing the Internet views your home received on raveis.com
- Showcase your home on raveis.com with a larger and more prominent format
- Give you the full resources and strength of William Raveis Real Estate, Mortgage & Insurance and our cutting-edge technology
To learn more about our credentials, visit raveis.com today.

Francine SilbermanVP, Mortgage Banker, William Raveis Mortgage, LLC
NMLS Mortgage Loan Originator ID 69244
914.260.2006
Francine.Silberman@raveis.com
Our Executive Mortgage Banker:
- Is available to meet with you in our office, your home or office, evenings or weekends
- Offers you pre-approval in minutes!
- Provides a guaranteed closing date that meets your needs
- Has access to hundreds of loan programs, all at competitive rates
- Is in constant contact with a full processing, underwriting, and closing staff to ensure an efficient transaction

Mace L. RattetVP, Mortgage Banker, William Raveis Mortgage, LLC
NMLS Mortgage Loan Originator ID 69957
914.260.5535
Mace.Rattet@raveis.com
Our Executive Mortgage Banker:
- Is available to meet with you in our office, your home or office, evenings or weekends
- Offers you pre-approval in minutes!
- Provides a guaranteed closing date that meets your needs
- Has access to hundreds of loan programs, all at competitive rates
- Is in constant contact with a full processing, underwriting, and closing staff to ensure an efficient transaction

Gene RahillyInsurance Sales Director, William Raveis Insurance
917.494.9386
Gene.Rahilly@raveis.com
Our Insurance Division:
- Will Provide a home insurance quote within 24 hours
- Offers full-service coverage such as Homeowner's, Auto, Life, Renter's, Flood and Valuable Items
- Partners with major insurance companies including Chubb, Kemper Unitrin, The Hartford, Progressive,
Encompass, Travelers, Fireman's Fund, Middleoak Mutual, One Beacon and American Reliable

Ray CashenPresident, William Raveis Attorney Network
203.925.4590
For homebuyers and sellers, our Attorney Network:
- Consult on purchase/sale and financing issues, reviews and prepares the sale agreement, fulfills lender
requirements, sets up escrows and title insurance, coordinates closing documents - Offers one-stop shopping; to satisfy closing, title, and insurance needs in a single consolidated experience
- Offers access to experienced closing attorneys at competitive rates
- Streamlines the process as a direct result of the established synergies among the William Raveis Family of Companies


18 Crest Road, Norwalk (Rowayton), CT, 06853
$3,495,000

Customer Service
William Raveis Real Estate
Phone: 888.699.8876
Contact@raveis.com

Francine Silberman
VP, Mortgage Banker
William Raveis Mortgage, LLC
Phone: 914.260.2006
Francine.Silberman@raveis.com
NMLS Mortgage Loan Originator ID 69244

Mace L. Rattet
VP, Mortgage Banker
William Raveis Mortgage, LLC
Phone: 914.260.5535
Mace.Rattet@raveis.com
NMLS Mortgage Loan Originator ID 69957
|
5/6 (30 Yr) Adjustable Rate Jumbo* |
30 Year Fixed-Rate Jumbo |
15 Year Fixed-Rate Jumbo |
|
|---|---|---|---|
| Loan Amount | $2,796,000 | $2,796,000 | $2,796,000 |
| Term | 360 months | 360 months | 180 months |
| Initial Interest Rate** | 5.875% | 6.500% | 6.000% |
| Interest Rate based on Index + Margin | 8.125% | ||
| Annual Percentage Rate | 6.820% | 6.597% | 6.158% |
| Monthly Tax Payment | $3,232 | $3,232 | $3,232 |
| H/O Insurance Payment | $125 | $125 | $125 |
| Initial Principal & Interest Pmt | $16,539 | $17,673 | $23,594 |
| Total Monthly Payment | $19,896 | $21,030 | $26,951 |
* The Initial Interest Rate and Initial Principal & Interest Payment are fixed for the first and adjust every six months thereafter for the remainder of the loan term. The Interest Rate and annual percentage rate may increase after consummation. The Index for this product is the SOFR. The margin for this adjustable rate mortgage may vary with your unique credit history, and terms of your loan.
** Mortgage Rates are subject to change, loan amount and product restrictions and may not be available for your specific transaction at commitment or closing. Rates, and the margin for adjustable rate mortgages [if applicable], are subject to change without prior notice.
The rates and Annual Percentage Rate (APR) cited above may be only samples for the purpose of calculating payments and are based upon the following assumptions: minimum credit score of 740, 20% down payment (e.g. $20,000 down on a $100,000 purchase price), $1,950 in finance charges, and 30 days prepaid interest, 1 point, 30 day rate lock. The rates and APR will vary depending upon your unique credit history and the terms of your loan, e.g. the actual down payment percentages, points and fees for your transaction. Property taxes and homeowner's insurance are estimates and subject to change.









