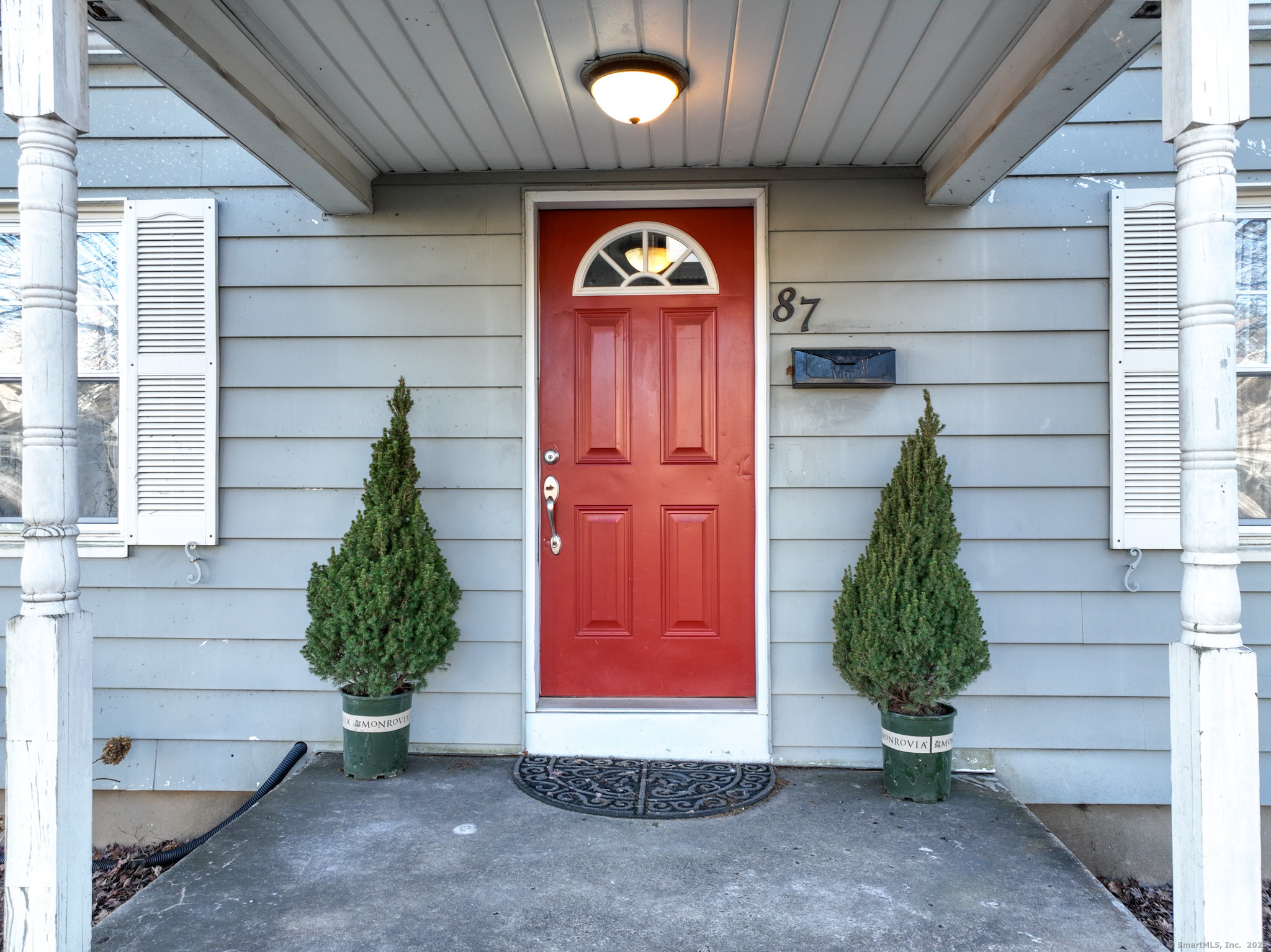
|
87 Levesque Avenue, West Hartford (Elmwood), CT, 06110 | $292,000
Charming right from the curb, this three bedroom Cape Cod Colonial with a detached, oversized garage and fully fenced back yard is set on a level lot with mature maples flanking the front walkway. Warm wood floors throughout the main and upper levels greet you in the foyer that opens into the main living area. Sunny, spacious and with a fireplace as the first focal point, this front-to-back combination living and dining space also features a beautiful built-in arch-top glass front hutch for displaying a few of your fine collectibles. With a long, unbroken wall facing the fireplace, there is ample room for a large sectional plus additional furnishings to make friends and loved ones feel cozy and comfy. Just around the corner, with a view to the side and back yards for keeping an eye on the outdoor action, the remodeled, eat-in kitchen provides plenty of opportunity for making and sharing delicious meals even with more than one cook. Clean, white cabinetry with under-mount lighting, contrasting countertops, stainless steel appliances and a deep pantry cabinet set the stage for your culinary creativity. Access to the back patio means you can dine al fresco when the weather is beautiful outside. Also on the main level, you'll find the first of three bedrooms that, along with the living and dining areas is capped with crown moulding for an added touch of elegance. Upstairs, you'll find the primary bedroom with its dual closets and plenty of room for a sitting area or armoire. The remodeled full bath sports brand new classic subway tile, new tub and toilet along with ceramic tile floors and white wainscoting. Just outside on the landing, you'll find a deep linen cabinet and enough space to house functional furniture that provides an upper level "drop zone" and additional, always-welcome, storage. Finally, the finished portion of the lower level with its polished tile and sparkling lights could be a media room, studio or serve whatever other purpose your heart desires.
Features
- Town: West Hartford
- Rooms: 5
- Bedrooms: 3
- Baths: 1 full
- Laundry: Lower Level
- Style: Cape Cod
- Year Built: 1937
- Garage: 1-car Detached Garage,Driveway,Paved
- Heating: Hot Water
- Cooling: Central Air
- Basement: Full,Sump Pump,Storage,Interior Access,Partially Finished,Liveable Space
- Above Grade Approx. Sq. Feet: 1,167
- Acreage: 0.18
- Est. Taxes: $6,483
- Lot Desc: Fence - Privacy,Fence - Full,Treed,Level Lot,Open Lot
- Elem. School: Per Board of Ed
- Middle School: Per Board of Ed
- High School: Per Board of Ed
- Appliances: Electric Range,Microwave,Refrigerator,Freezer,Icemaker,Dishwasher,Disposal,Dryer
- MLS#: 24067523
- Website: https://www.raveis.com
/prop/24067523/87levesqueavenue_westhartford_ct?source=qrflyer
Listing courtesy of Berkshire Hathaway NE Prop.
Room Information
| Type | Description | Level |
|---|---|---|
| Bedroom 1 | Cedar Closet,Hardwood Floor | Upper |
| Bedroom 2 | Hardwood Floor | Main |
| Living Room | Built-Ins,Combination Liv/Din Rm,Fireplace,Hardwood Floor | Main |
| Media Room | Remodeled,Tile Floor | Lower |
| Primary Bedroom | Hardwood Floor | Upper |
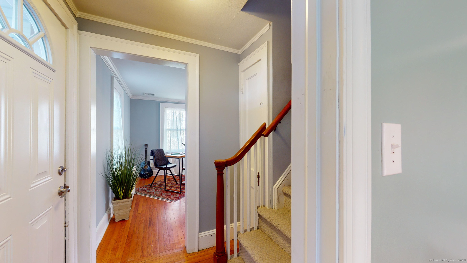
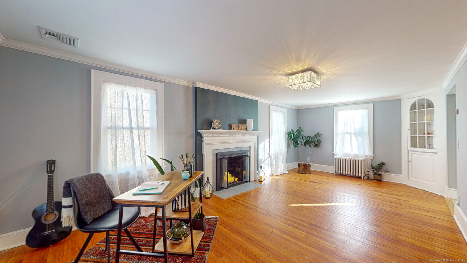
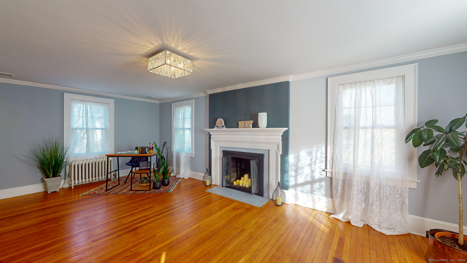
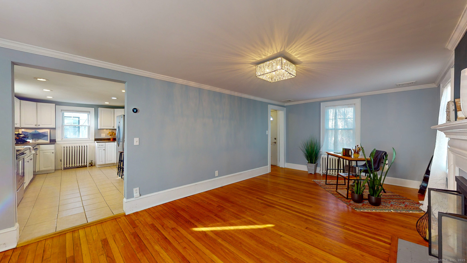
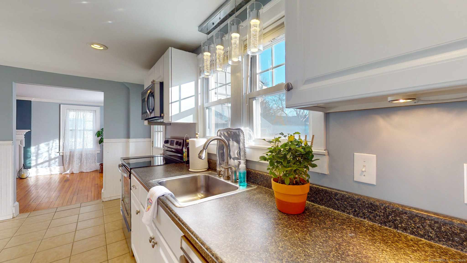
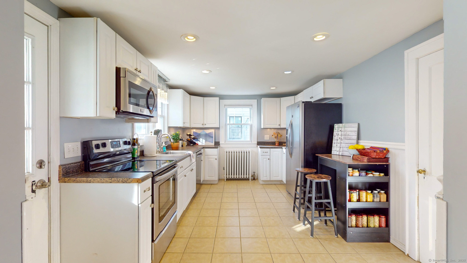
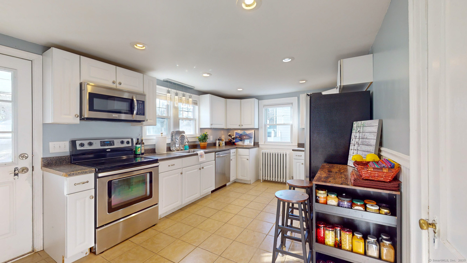
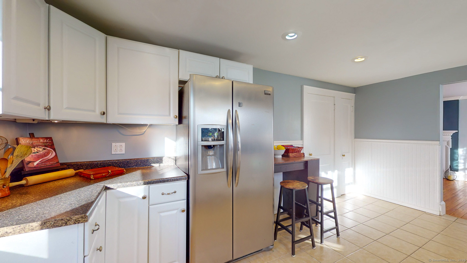
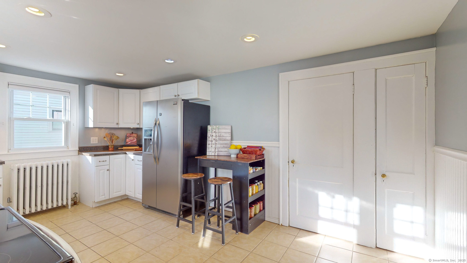
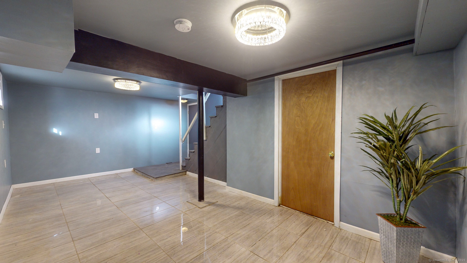
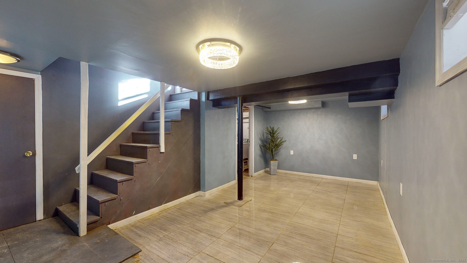
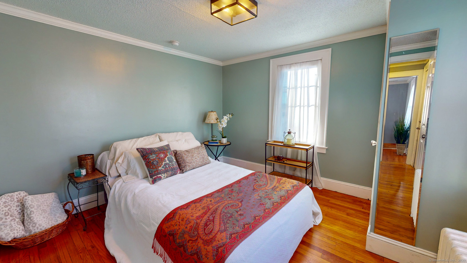
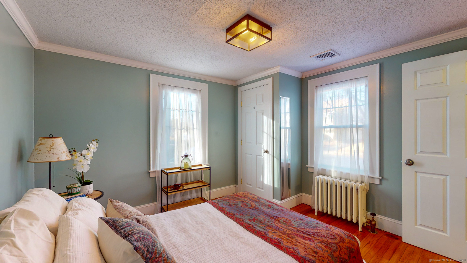
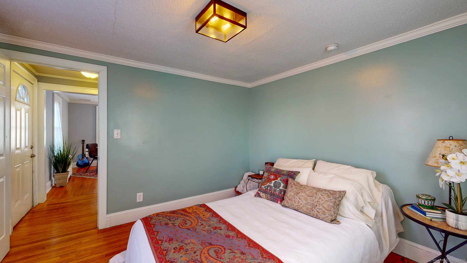
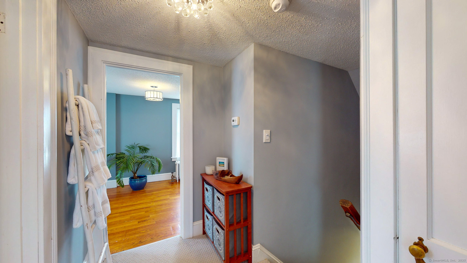
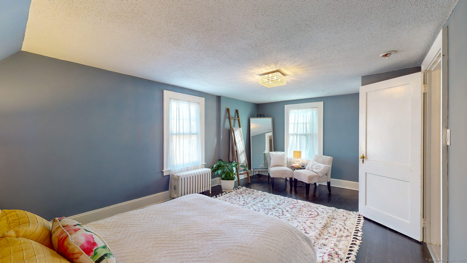
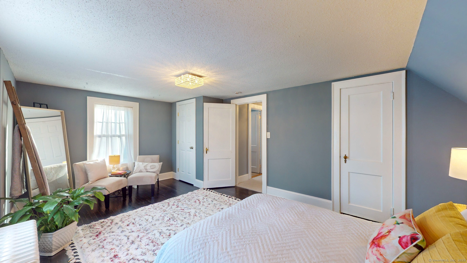
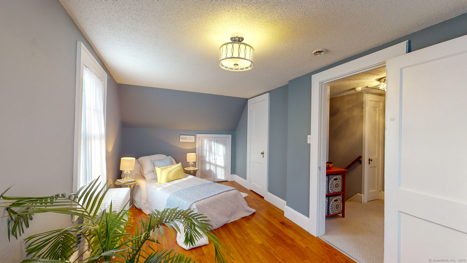
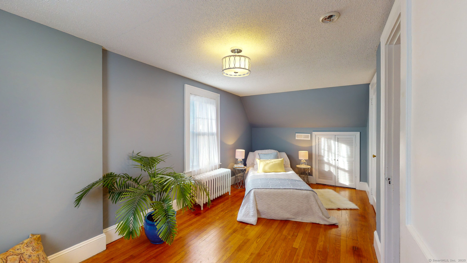
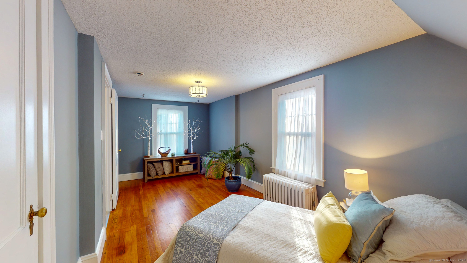
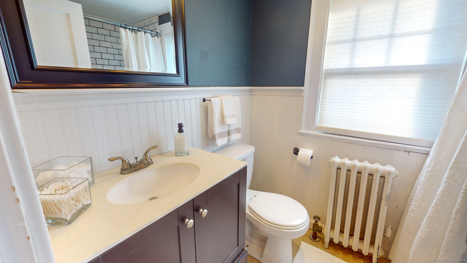
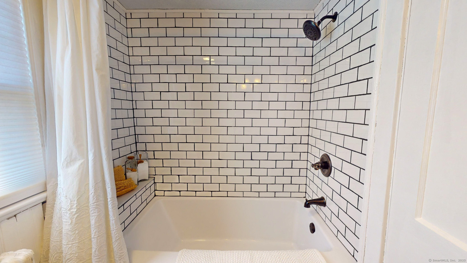
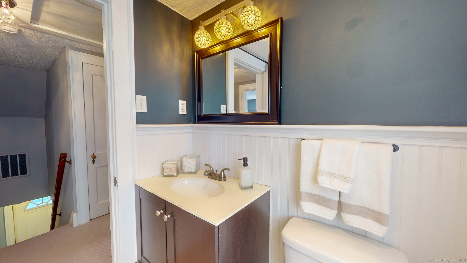
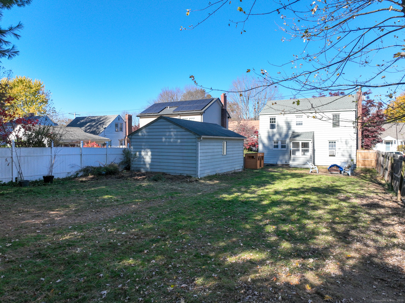
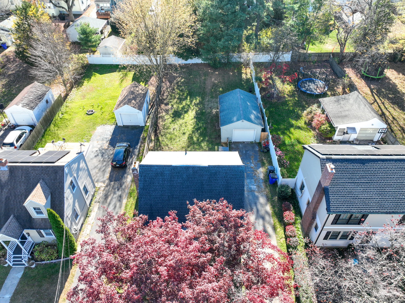
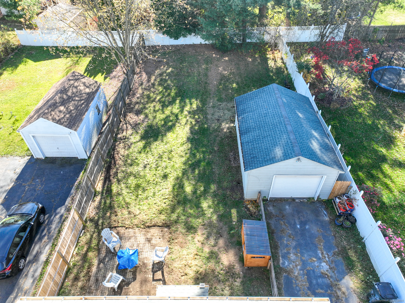
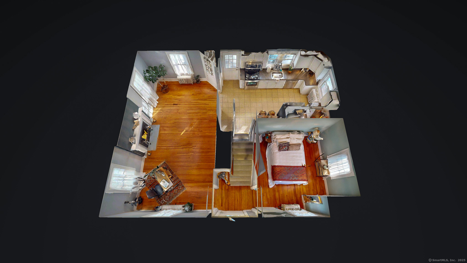
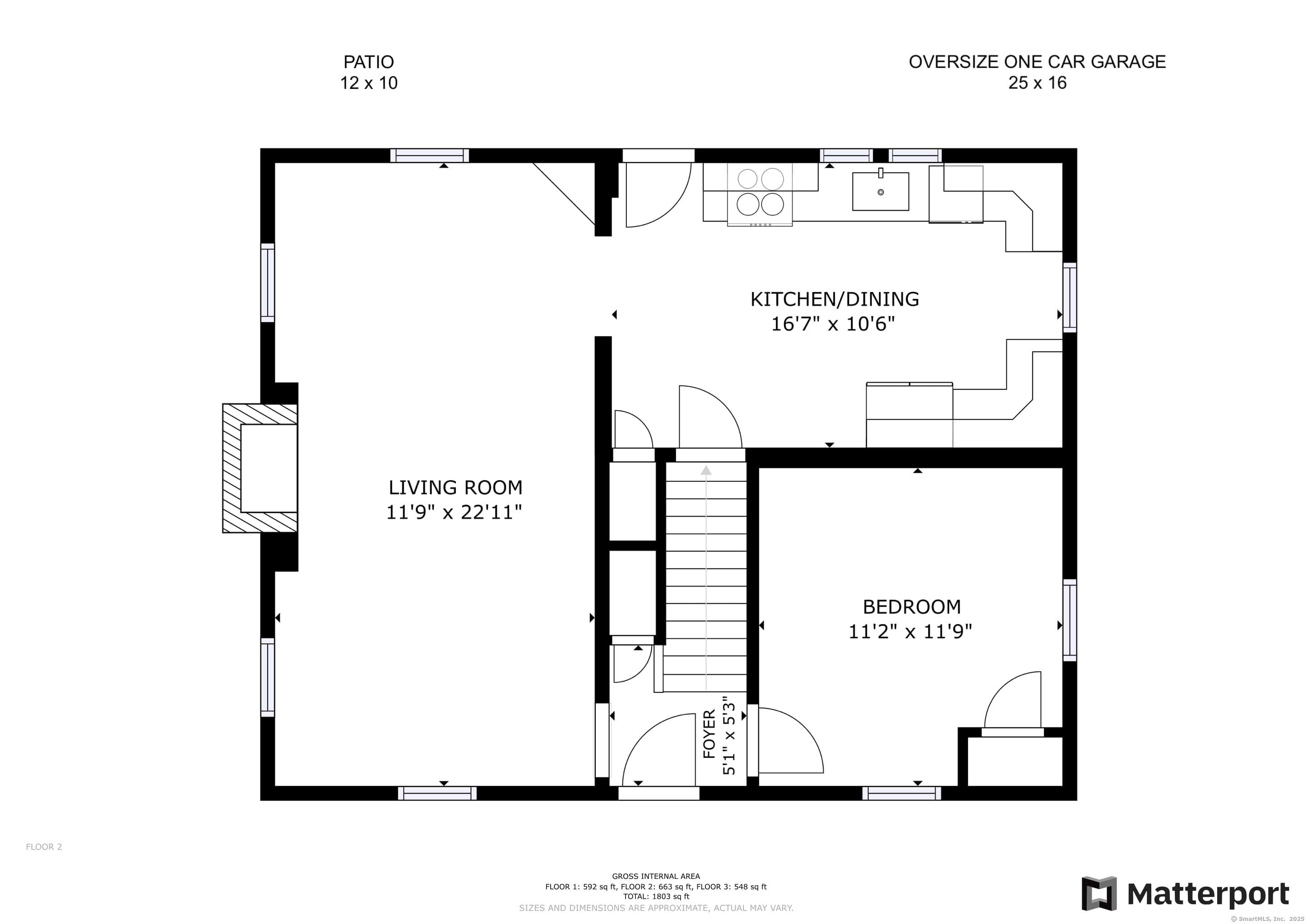
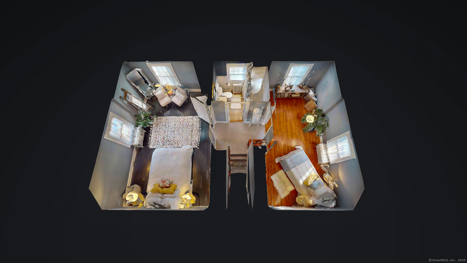
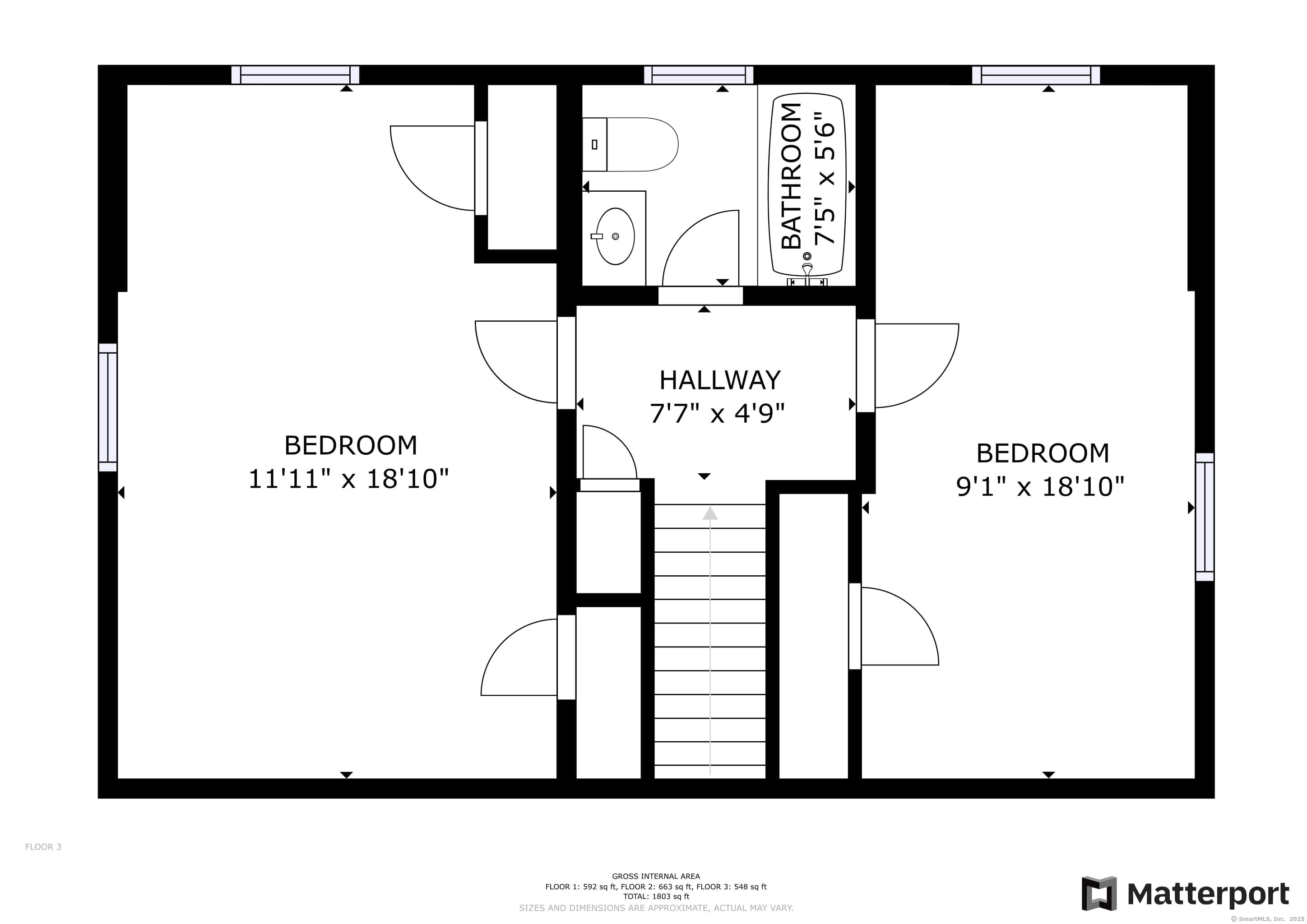
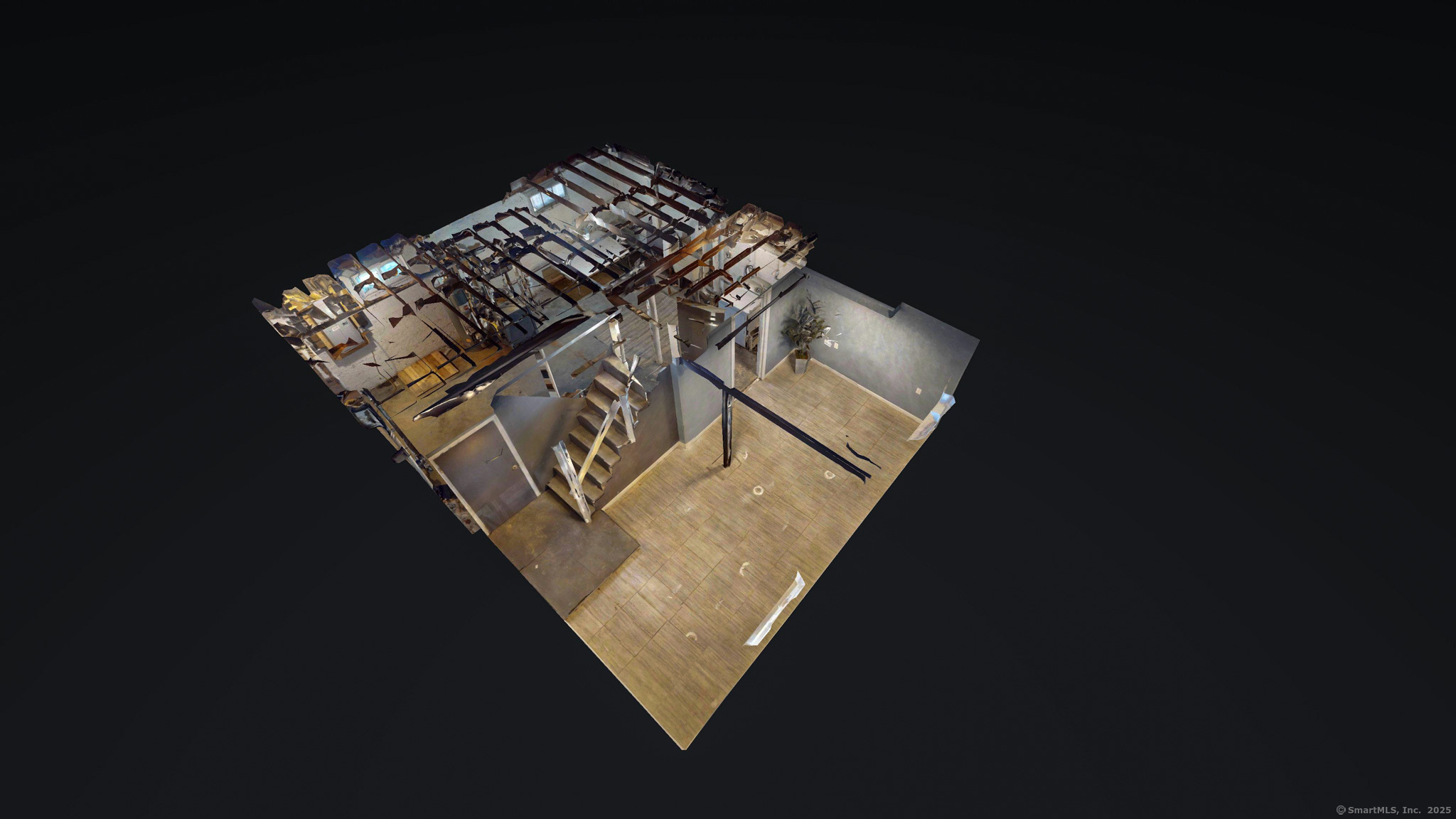
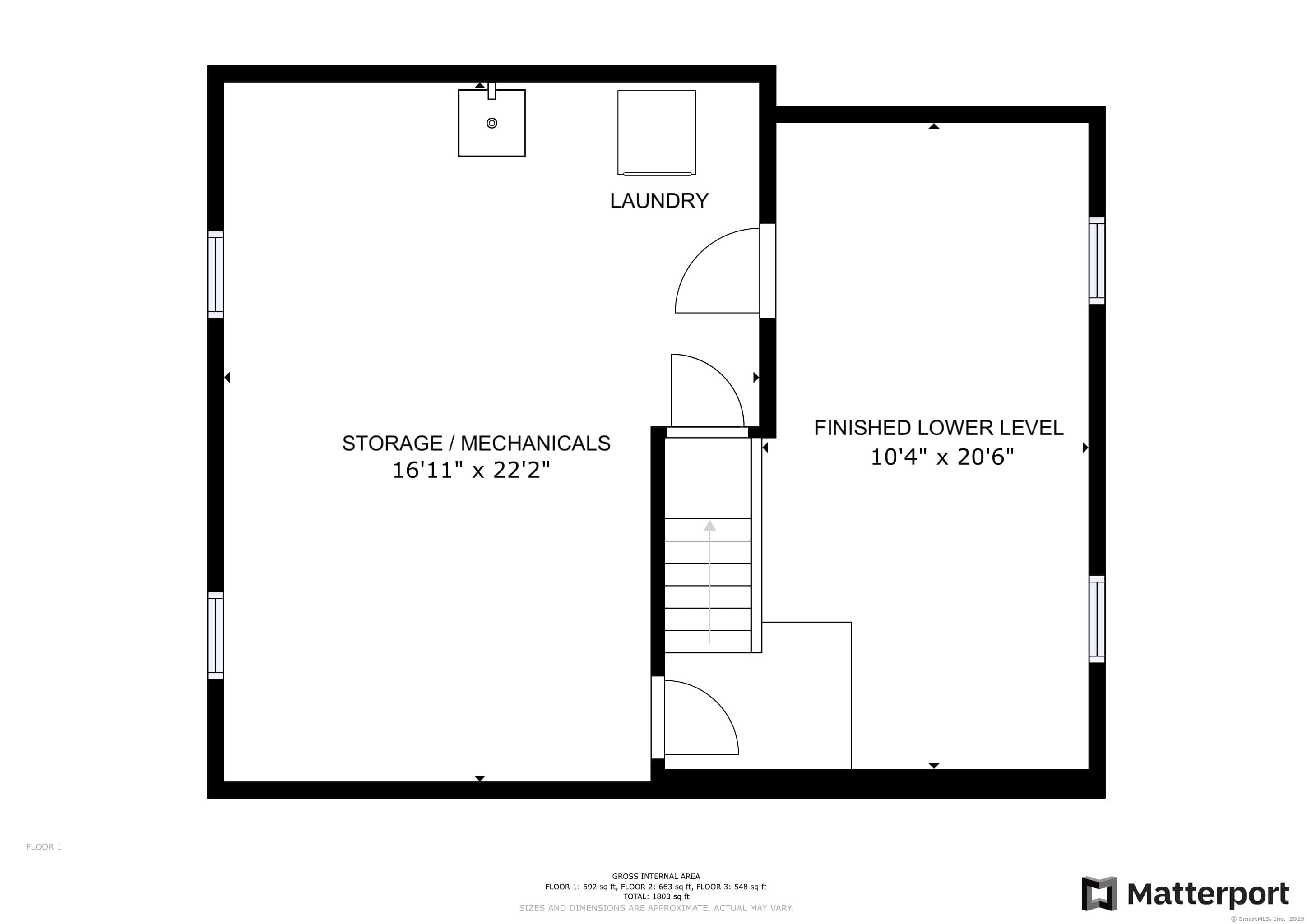
William Raveis Family of Services
Our family of companies partner in delivering quality services in a one-stop-shopping environment. Together, we integrate the most comprehensive real estate, mortgage and insurance services available to fulfill your specific real estate needs.

Customer Service
888.699.8876
Contact@raveis.com
Our family of companies offer our clients a new level of full-service real estate. We shall:
- Market your home to realize a quick sale at the best possible price
- Place up to 20+ photos of your home on our website, raveis.com, which receives over 1 billion hits per year
- Provide frequent communication and tracking reports showing the Internet views your home received on raveis.com
- Showcase your home on raveis.com with a larger and more prominent format
- Give you the full resources and strength of William Raveis Real Estate, Mortgage & Insurance and our cutting-edge technology
To learn more about our credentials, visit raveis.com today.

Paul AddamoVP, Mortgage Banker, William Raveis Mortgage, LLC
NMLS Mortgage Loan Originator ID 93047
860.990.2486
paul.addamo@raveis.com
Our Executive Mortgage Banker:
- Is available to meet with you in our office, your home or office, evenings or weekends
- Offers you pre-approval in minutes!
- Provides a guaranteed closing date that meets your needs
- Has access to hundreds of loan programs, all at competitive rates
- Is in constant contact with a full processing, underwriting, and closing staff to ensure an efficient transaction

Heidi SummaRegional SVP Insurance Sales, William Raveis Insurance
860.919.8074
Heidi.Summa@raveis.com
Our Insurance Division:
- Will Provide a home insurance quote within 24 hours
- Offers full-service coverage such as Homeowner's, Auto, Life, Renter's, Flood and Valuable Items
- Partners with major insurance companies including Chubb, Kemper Unitrin, The Hartford, Progressive,
Encompass, Travelers, Fireman's Fund, Middleoak Mutual, One Beacon and American Reliable

Ray CashenPresident, William Raveis Attorney Network
203.925.4590
For homebuyers and sellers, our Attorney Network:
- Consult on purchase/sale and financing issues, reviews and prepares the sale agreement, fulfills lender
requirements, sets up escrows and title insurance, coordinates closing documents - Offers one-stop shopping; to satisfy closing, title, and insurance needs in a single consolidated experience
- Offers access to experienced closing attorneys at competitive rates
- Streamlines the process as a direct result of the established synergies among the William Raveis Family of Companies


87 Levesque Avenue, West Hartford (Elmwood), CT, 06110
$292,000

Customer Service
William Raveis Real Estate
Phone: 888.699.8876
Contact@raveis.com

Paul Addamo
VP, Mortgage Banker
William Raveis Mortgage, LLC
Phone: 860.990.2486
paul.addamo@raveis.com
NMLS Mortgage Loan Originator ID 93047
|
5/6 (30 Yr) Adjustable Rate Conforming* |
30 Year Fixed-Rate Conforming |
15 Year Fixed-Rate Conforming |
|
|---|---|---|---|
| Loan Amount | $233,600 | $233,600 | $233,600 |
| Term | 360 months | 360 months | 180 months |
| Initial Interest Rate** | 7.000% | 7.125% | 6.250% |
| Interest Rate based on Index + Margin | 8.125% | ||
| Annual Percentage Rate | 7.330% | 7.295% | 6.538% |
| Monthly Tax Payment | $540 | $540 | $540 |
| H/O Insurance Payment | $75 | $75 | $75 |
| Initial Principal & Interest Pmt | $1,554 | $1,574 | $2,003 |
| Total Monthly Payment | $2,169 | $2,189 | $2,618 |
* The Initial Interest Rate and Initial Principal & Interest Payment are fixed for the first and adjust every six months thereafter for the remainder of the loan term. The Interest Rate and annual percentage rate may increase after consummation. The Index for this product is the SOFR. The margin for this adjustable rate mortgage may vary with your unique credit history, and terms of your loan.
** Mortgage Rates are subject to change, loan amount and product restrictions and may not be available for your specific transaction at commitment or closing. Rates, and the margin for adjustable rate mortgages [if applicable], are subject to change without prior notice.
The rates and Annual Percentage Rate (APR) cited above may be only samples for the purpose of calculating payments and are based upon the following assumptions: minimum credit score of 740, 20% down payment (e.g. $20,000 down on a $100,000 purchase price), $1,950 in finance charges, and 30 days prepaid interest, 1 point, 30 day rate lock. The rates and APR will vary depending upon your unique credit history and the terms of your loan, e.g. the actual down payment percentages, points and fees for your transaction. Property taxes and homeowner's insurance are estimates and subject to change.









