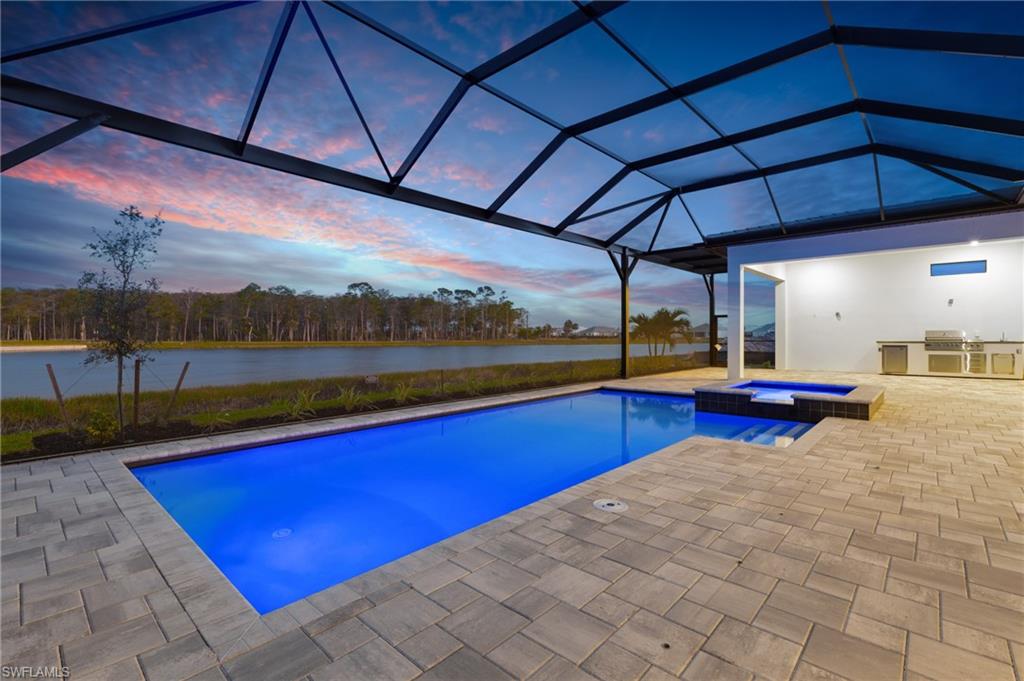
|
15428 Turin DR, Naples, FL, 34114 | $3,224,900
Welcome to this custom-designed, one-of-a-kind Beacon model home located in Esplanade by the Islands. This masterpiece offers over 4, 500 square feet of living space, featuring 4 large bedrooms, a den, 4 full en-suite baths, 2 half baths, and a spacious 3-car garage with epoxy flooring and an extended paved driveway. Perfectly situated on an exclusive premium lakefront lot, this home is the last of its kind, as NO additional Beacon models will be built. Soaring high ceilings, upgraded tray ceilings throughout, and 8-foot doors set the tone for a luxurious living experience. The open floor plan is complemented by upgraded wood-like tile flooring, while the living room showcases custom wood-beam tray ceilings, a shiplap accent wall, a built-in fireplace, and a built in TV with Sonos surround sound. The foyer, study, and formal dining room are adorned with custom wainscoting wall trim. The chef’s kitchen is truly one of a kind, boasting quartz countertops, an oversized island, custom pendant lighting, under-cabinet lighting, walk in pantry, and 42-inch soft-close cabinetry. High-end stainless steel appliances include a gas stove and two built-in ovens, and bar area with upgraded glass cabinets and dual wine coolers. The owner’s suite features high tray ceilings, upgraded bay window, and custom designed closets with built in cabinetry. The en-suite bath offers dual sinks, quartz countertops, a vanity area, and an oversized walk-in shower with 3 shower heads, including a rainfall option. Each guest bedroom includes walk-in closets and en-suite baths, with quartz countertops, soft-close cabinetry, and custom-tiled walk-in showers. Downstairs also includes a half bath and a spacious laundry room with laundry tub. Upstairs you will find, an upgraded game room with a built-in wet bar. This level also features an additional guest bedroom with an en-suite bath and an additional half bath for convenience. The outdoor space is an entertainer's dream. The extended covered paved lanai is equipped with a fully custom-designed saltwater pool and spa, heated by gas and surrounded by panoramic screens for unobstructed lake views. The outdoor kitchen features a built-in grill, fridge, sink, and stovetop, while a private entry to a guest bathroom ensures convenience for outdoor gatherings. This home is built with modern safety and luxury in mind, featuring hurricane-impact windows, sliders, and doors. The combination of custom upgrades, high-end finishes, and thoughtful design makes this property truly unique. Located just minutes from Marco Island, a public boat ramp, downtown Naples, shopping, dining, the Naples Pier, and 5th Avenue, this home offers both luxury and convenience. Esplanade by the Islands provides resort-style amenities, including a clubhouse, pool, spa, fitness center, tennis and pickleball courts, and a vibrant social calendar. This exceptional property is a rare opportunity to own a custom-designed luxury home.
Features
- Amenities: Basketball,BBQ - Picnic,Beauty Salon,Bike And Jog Path,Bike Storage,Bocce Court,Business Center,Cabana,Clubhouse,Community Park,Community Pool,Concierge Services,Dog Park,Exercise Room,Fitness Center Attended,Full Service Spa,Internet Access,Library,Pickleball,Play Area,Restaurant,Sauna,Shopping,Shuffleboard,Sidewalk,Streetlight,Tennis Court,Underground Utility,Volleyball
- Bedrooms: 4
- Baths: 4 full / 2 half
- Style: 2 Story
- Development: ESPLANADE BY THE ISLANDS
- Year Built: 2024
- Garage: 3-car Attached
- Heating: Central Electric
- Cooling: Ceiling Fans,Central Electric
- Approx Sq. Feet: 4,536
- Est. Taxes: $4,122
- Master HOA Fee: $1,158
- Lot Desc: Oversize
- View: Lake,Water
- Community Type: Gated
- Water Front: Yes
- Private Pool: Yes
- Pet Policy: With Approval
- MLS#: 225003163
- Website: https://www.raveis.com
/eprop/225003163/15428turindr_naples_fl?source=qrflyer

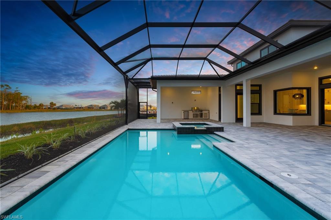
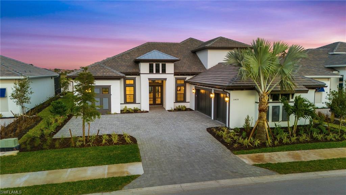
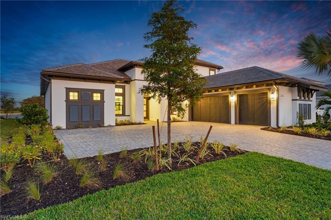
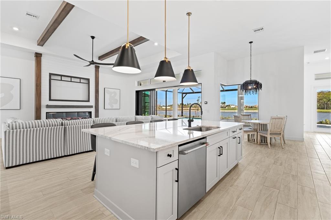
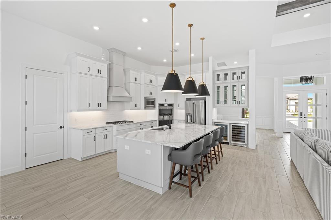
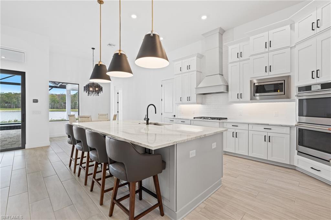
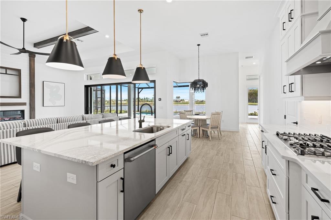
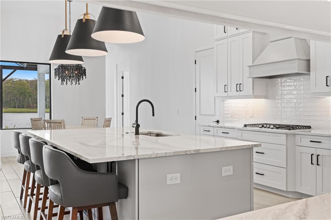
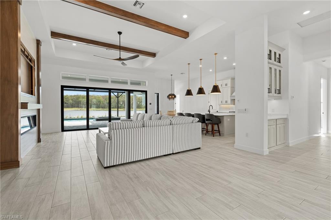
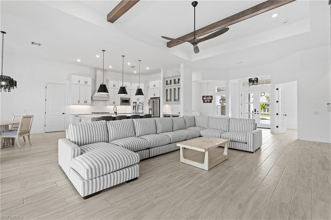
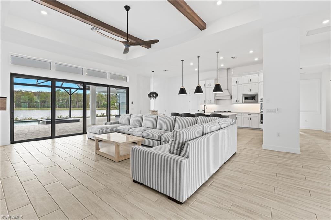
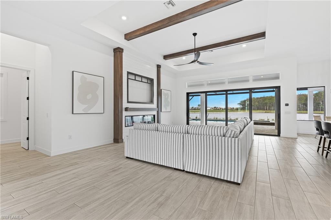
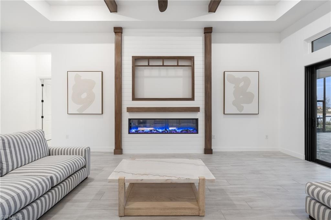
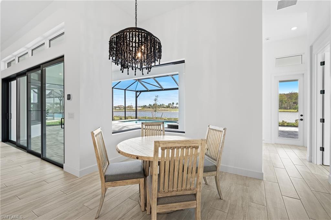
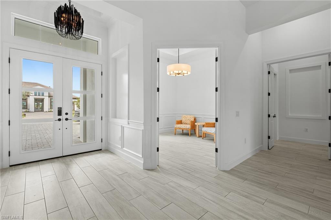
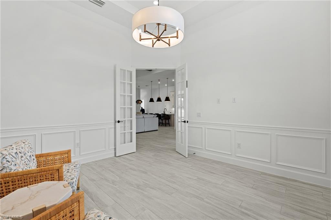
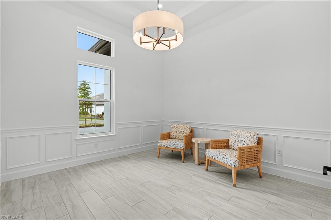
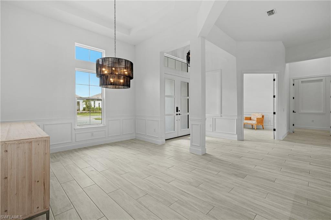
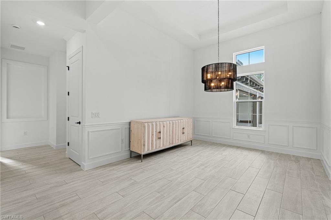
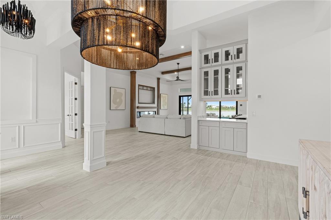
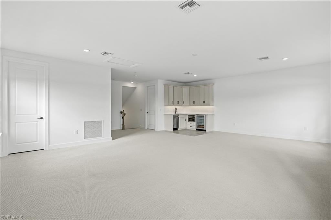
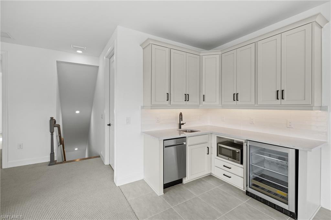
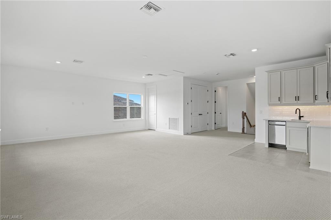
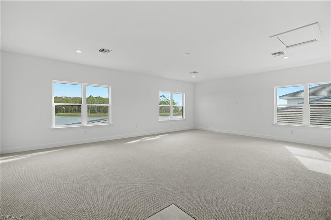
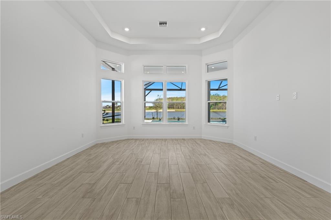
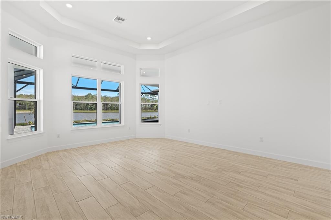
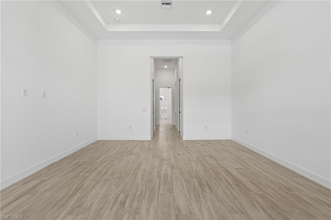
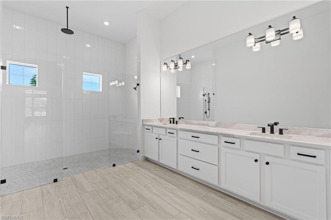
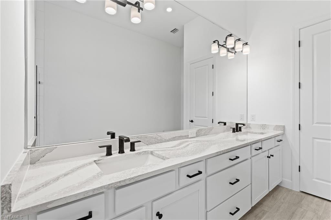
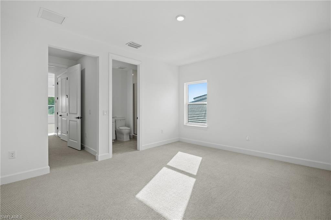
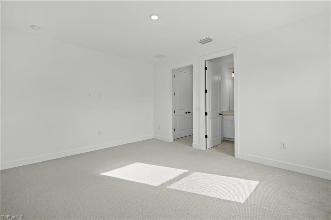
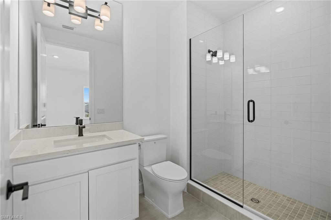
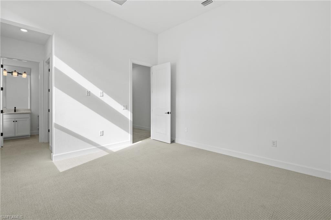
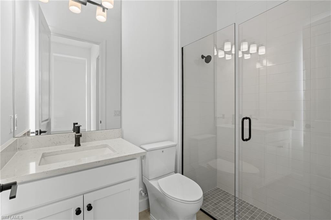
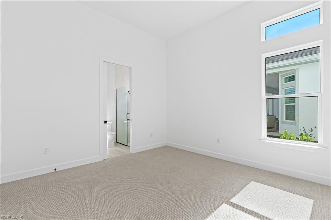
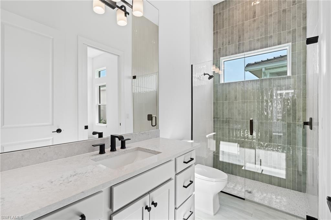
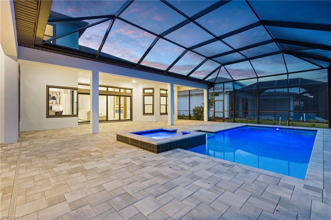
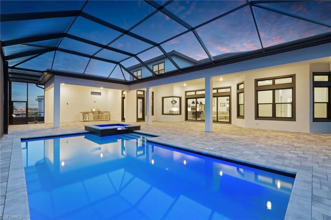

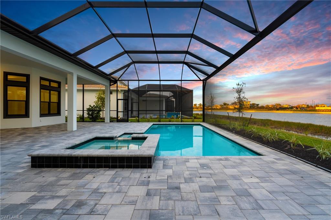
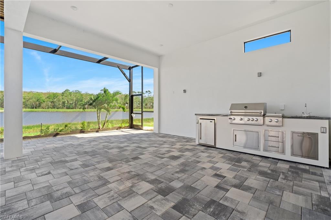
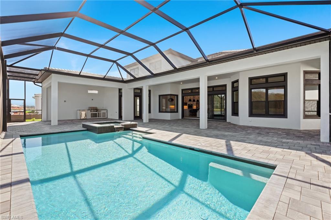
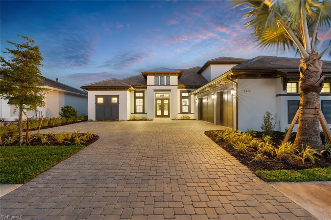
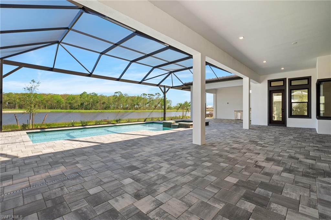
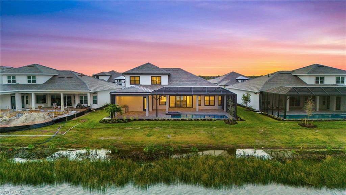
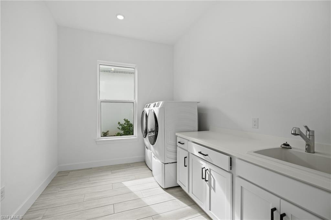
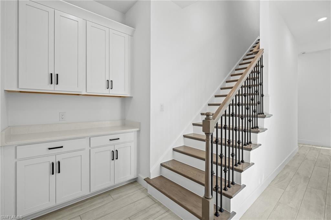
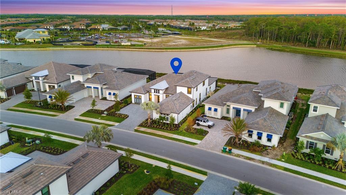
William Raveis Family of Services
Our family of companies partner in delivering quality services in a one-stop-shopping environment. Together, we integrate the most comprehensive real estate, mortgage and insurance services available to fulfill your specific real estate needs.

Customer Service
888.699.8876
Contact@raveis.com
Our family of companies offer our clients a new level of full-service real estate. We shall:
- Market your home to realize a quick sale at the best possible price
- Place up to 20+ photos of your home on our website, raveis.com, which receives over 1 billion hits per year
- Provide frequent communication and tracking reports showing the Internet views your home received on raveis.com
- Showcase your home on raveis.com with a larger and more prominent format
- Give you the full resources and strength of William Raveis Real Estate, Mortgage & Insurance and our cutting-edge technology
To learn more about our credentials, visit raveis.com today.

Melissa CohnRVP, Mortgage Banker, William Raveis Mortgage, LLC
NMLS Mortgage Loan Originator ID 16953
917.838.7300
Melissa.Cohn@raveis.com
Our Executive Mortgage Banker:
- Is available to meet with you in our office, your home or office, evenings or weekends
- Offers you pre-approval in minutes!
- Provides a guaranteed closing date that meets your needs
- Has access to hundreds of loan programs, all at competitive rates
- Is in constant contact with a full processing, underwriting, and closing staff to ensure an efficient transaction

Robert ReadeRegional SVP Insurance Sales, William Raveis Insurance
860.690.5052
Robert.Reade@raveis.com
Our Insurance Division:
- Will Provide a home insurance quote within 24 hours
- Offers full-service coverage such as Homeowner's, Auto, Life, Renter's, Flood and Valuable Items
- Partners with major insurance companies including Chubb, Kemper Unitrin, The Hartford, Progressive,
Encompass, Travelers, Fireman's Fund, Middleoak Mutual, One Beacon and American Reliable


15428 Turin DR, Naples, FL, 34114
$3,224,900

Customer Service
William Raveis Real Estate
Phone: 888.699.8876
Contact@raveis.com

Melissa Cohn
RVP, Mortgage Banker
William Raveis Mortgage, LLC
Phone: 917.838.7300
Melissa.Cohn@raveis.com
NMLS Mortgage Loan Originator ID 16953
|
5/6 (30 Yr) Adjustable Rate Jumbo* |
30 Year Fixed-Rate Jumbo |
15 Year Fixed-Rate Jumbo |
|
|---|---|---|---|
| Loan Amount | $2,579,920 | $2,579,920 | $2,579,920 |
| Term | 360 months | 360 months | 180 months |
| Initial Interest Rate** | 7.000% | 6.750% | 6.750% |
| Interest Rate based on Index + Margin | 8.125% | ||
| Annual Percentage Rate | 7.286% | 6.874% | 6.972% |
| Monthly Tax Payment | $344 | $344 | $344 |
| H/O Insurance Payment | $125 | $125 | $125 |
| Initial Principal & Interest Pmt | $17,164 | $16,733 | $22,830 |
| Total Monthly Payment | $17,633 | $17,202 | $23,299 |
* The Initial Interest Rate and Initial Principal & Interest Payment are fixed for the first and adjust every six months thereafter for the remainder of the loan term. The Interest Rate and annual percentage rate may increase after consummation. The Index for this product is the SOFR. The margin for this adjustable rate mortgage may vary with your unique credit history, and terms of your loan.
** Mortgage Rates are subject to change, loan amount and product restrictions and may not be available for your specific transaction at commitment or closing. Rates, and the margin for adjustable rate mortgages [if applicable], are subject to change without prior notice.
The rates and Annual Percentage Rate (APR) cited above may be only samples for the purpose of calculating payments and are based upon the following assumptions: minimum credit score of 740, 20% down payment (e.g. $20,000 down on a $100,000 purchase price), $1,950 in finance charges, and 30 days prepaid interest, 1 point, 30 day rate lock. The rates and APR will vary depending upon your unique credit history and the terms of your loan, e.g. the actual down payment percentages, points and fees for your transaction. Property taxes and homeowner's insurance are estimates and subject to change. The Total Monthly Payment does not include the estimated HOA/Common Charge payment.









