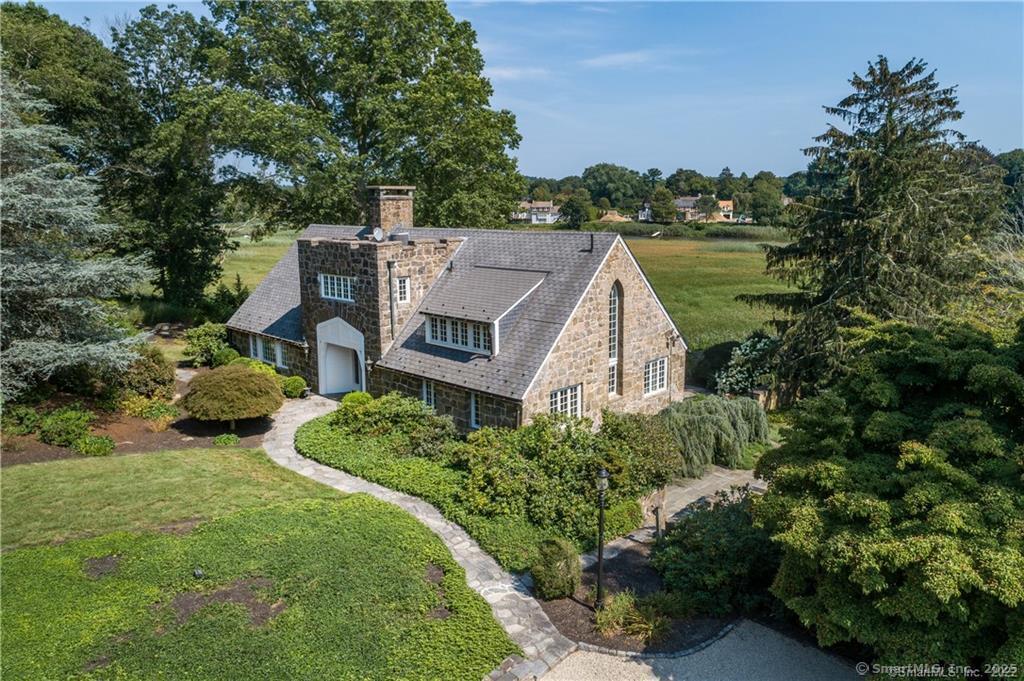
|
1 & 3 Neck Road, Old Lyme (Neck Road), CT, 06371 | $3,100,000
Introducing The Marsh House. . . a remarkable waterfront Village estate that incorporates a Main residence, sited at 1 Neck Road. . . originally a sheep barn constructed entirely of stone in 1912, and subsequently renovated with stunning architectural detail including massive floor to ceiling, multi-paned arched windows, beautiful slate roofing and lush, professionally landscaped grounds punctuated by mature gardens and specimen trees, a tennis court and sparkling pool surrounded by naturalistic plantings. Each room of this incredible residence has its own personality, both formal and informal, incorporating soaring ceilings and filled with natural light. Across the generous lower motor court, the unique and charming Boathouse serves as separate guest quarters, complete with a fully updated kitchen, Great Room and upper level bedroom and bath. The third residence C1900, designated as 3 Neck Road and appropriately called the Gate House, is a two bedroom home, sited on its own . 96 acre parcel of land with separate access, perfect as additional guest or caretaker quarters. There is also the potential for a separate building lot set away from the Main house. All structures merge seamlessly on the expansive 14. 6 acre property that fronts directly on the Lieutenant River. . . and incredibly all this in the heart of Old Lyme Village. Simply irresistible! The Main residence is now unfurnished. 3 Neck Road, the Gate House, is currently rented on a month-to-month basis.
Features
- Town: Old Lyme
- Rooms: 11
- Bedrooms: 4
- Baths: 3 full / 1 half
- Laundry: Lower Level
- Style: Colonial,European
- Year Built: 1912
- Garage: 2-car Detached Garage
- Heating: Hot Air,Zoned
- Cooling: Central Air,Zoned
- Basement: None
- Above Grade Approx. Sq. Feet: 4,916
- Below Grade Approx. Sq. Feet: 1,826
- Acreage: 14.6
- Est. Taxes: $23,248
- Lot Desc: Fence - Partial,Some Wetlands,On Cul-De-Sac,Professionally Landscaped,Water View
- Water Front: Yes
- Elem. School: Per Board of Ed
- Middle School: Lyme-Old Lyme
- High School: Lyme-Old Lyme
- Pool: Gunite,Spa,Safety Fence,Salt Water,In Ground Pool
- Appliances: Oven/Range,Counter Grill,Range Hood,Subzero,Icemaker,Dishwasher,Washer,Dryer
- MLS#: 24067829
- Website: https://www.raveis.com
/eprop/24067829/1and3neckroad_oldlyme_ct?source=qrflyer
Listing courtesy of William Pitt Sotheby's Int'l
Room Information
| Type | Description | Dimensions | Level |
|---|---|---|---|
| Bedroom 1 | Bay/Bow Window,Engineered Wood Floor,Full Bath | 12.0 x 23.0 | Lower |
| Bedroom 2 | Full Bath,Hardwood Floor | 13.0 x 16.0 | Upper |
| Bedroom 3 | Hardwood Floor | 13.0 x 13.0 | Upper |
| Dining Room | 9 ft+ Ceilings,Bay/Bow Window,Built-Ins,Tile Floor | 10.0 x 22.0 | Lower |
| Family Room | Bay/Bow Window,Engineered Wood Floor,Fireplace | 16.0 x 20.0 | Lower |
| Formal Dining Room | Balcony/Deck,Fireplace,Hardwood Floor | 12.0 x 18.0 | Main |
| Kitchen | Bay/Bow Window,Dining Area,Granite Counters,Island,Partial Bath,Tile Floor | 18.0 x 23.0 | Lower |
| Library | Hardwood Floor,On 3rd Floor | 11.0 x 16.0 | Upper |
| Library | Built-Ins,Hardwood Floor,Wet Bar | Upper | |
| Living Room | 2 Story Window(s),Beams,Fireplace,Hardwood Floor,Vaulted Ceiling | 23.0 x 30.0 | Main |
| Other | Hardwood Floor | 13.0 x 14.0 | Main |
| Primary BR Suite | 2 Story Window(s),Beams,Full Bath,Hardwood Floor,On 3rd Floor,Palladian Window(s) | 16.0 x 19.0 | Upper |
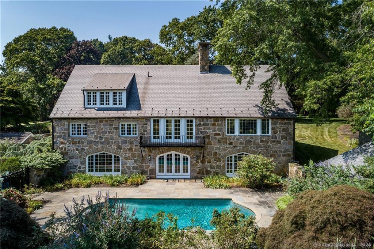
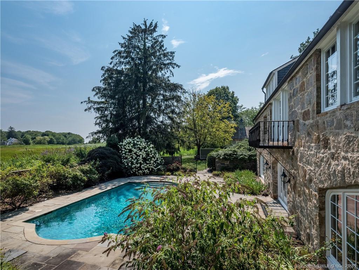
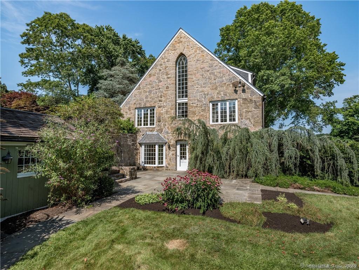
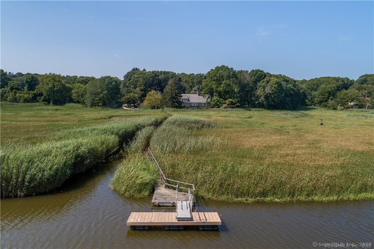
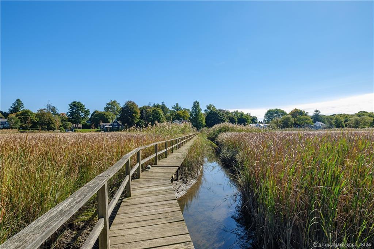
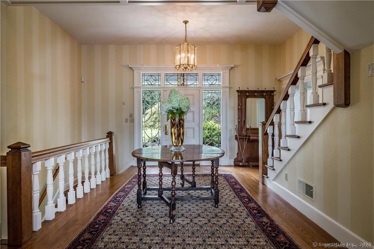
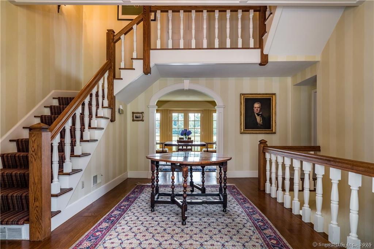
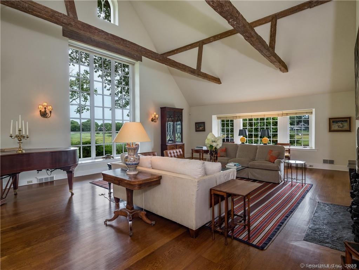
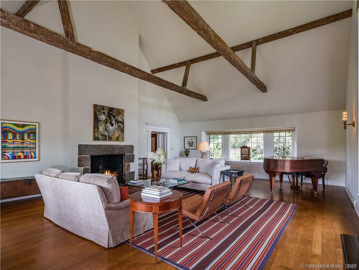
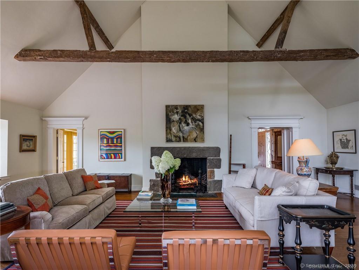
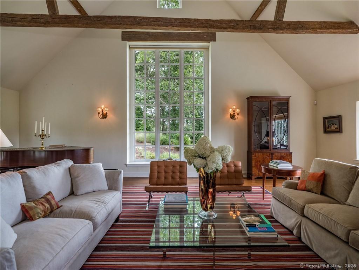
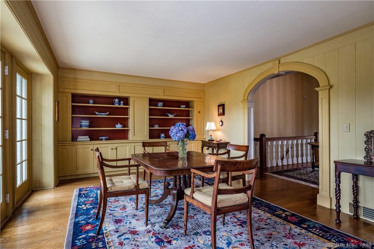
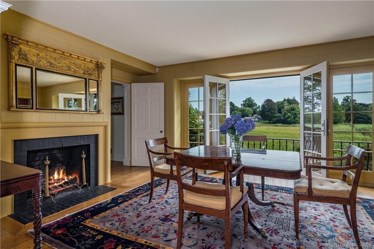
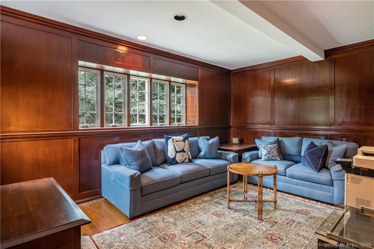
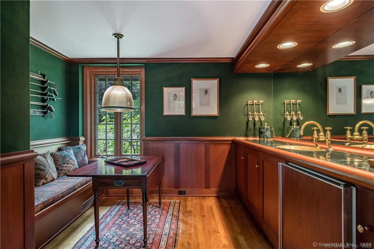
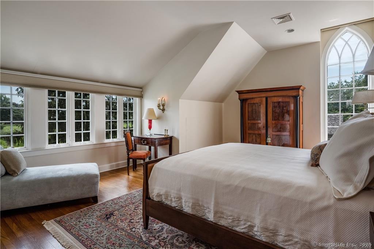
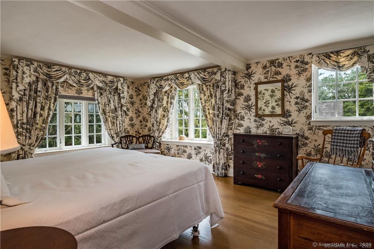
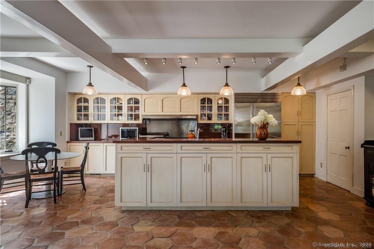
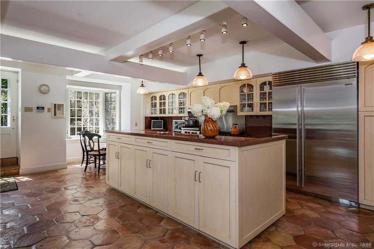
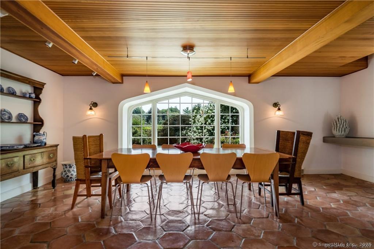
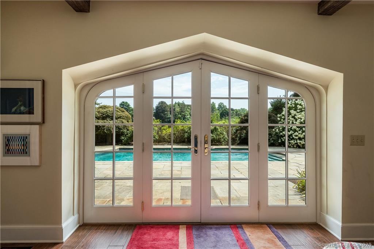
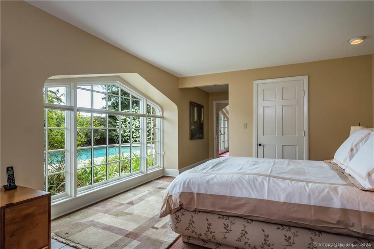
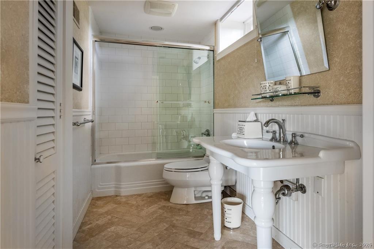
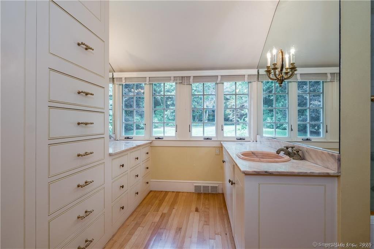
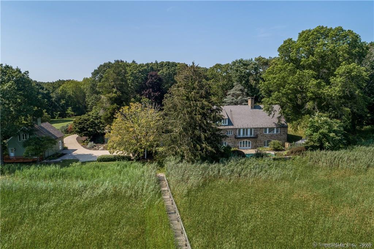
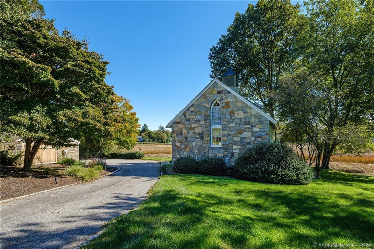
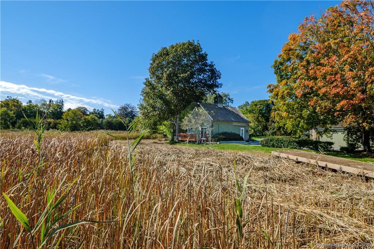
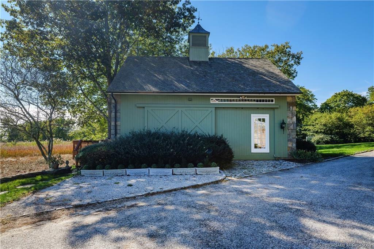
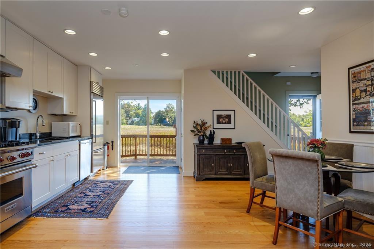

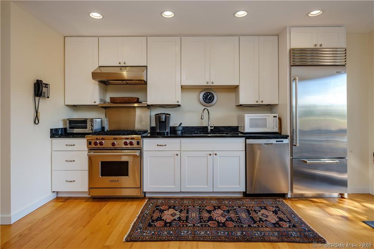
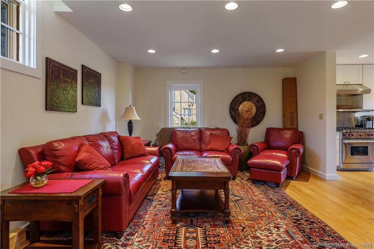
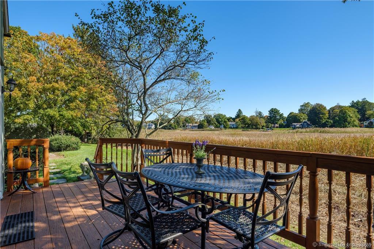
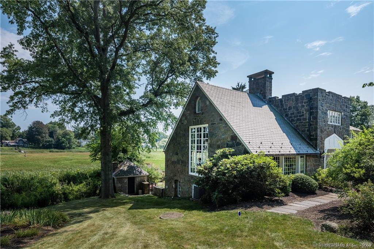
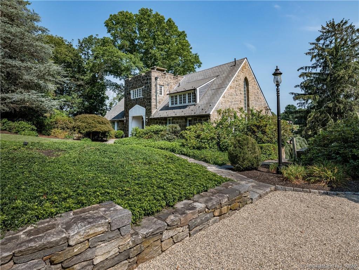
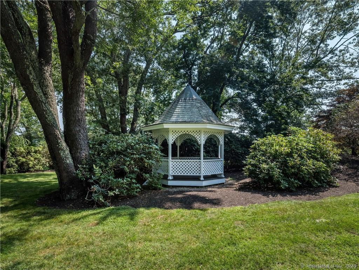
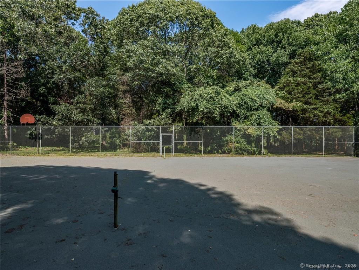
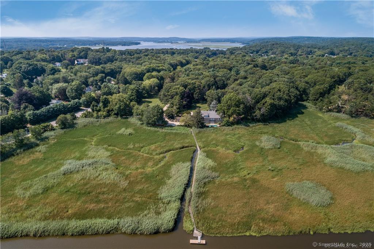
William Raveis Family of Services
Our family of companies partner in delivering quality services in a one-stop-shopping environment. Together, we integrate the most comprehensive real estate, mortgage and insurance services available to fulfill your specific real estate needs.

Customer Service
888.699.8876
Contact@raveis.com
Our family of companies offer our clients a new level of full-service real estate. We shall:
- Market your home to realize a quick sale at the best possible price
- Place up to 20+ photos of your home on our website, raveis.com, which receives over 1 billion hits per year
- Provide frequent communication and tracking reports showing the Internet views your home received on raveis.com
- Showcase your home on raveis.com with a larger and more prominent format
- Give you the full resources and strength of William Raveis Real Estate, Mortgage & Insurance and our cutting-edge technology
To learn more about our credentials, visit raveis.com today.

Frank KolbSenior Vice President - Coaching & Strategic, William Raveis Mortgage, LLC
NMLS Mortgage Loan Originator ID 81725
203.980.8025
Frank.Kolb@raveis.com
Our Executive Mortgage Banker:
- Is available to meet with you in our office, your home or office, evenings or weekends
- Offers you pre-approval in minutes!
- Provides a guaranteed closing date that meets your needs
- Has access to hundreds of loan programs, all at competitive rates
- Is in constant contact with a full processing, underwriting, and closing staff to ensure an efficient transaction

Robert ReadeRegional SVP Insurance Sales, William Raveis Insurance
860.690.5052
Robert.Reade@raveis.com
Our Insurance Division:
- Will Provide a home insurance quote within 24 hours
- Offers full-service coverage such as Homeowner's, Auto, Life, Renter's, Flood and Valuable Items
- Partners with major insurance companies including Chubb, Kemper Unitrin, The Hartford, Progressive,
Encompass, Travelers, Fireman's Fund, Middleoak Mutual, One Beacon and American Reliable

Ray CashenPresident, William Raveis Attorney Network
203.925.4590
For homebuyers and sellers, our Attorney Network:
- Consult on purchase/sale and financing issues, reviews and prepares the sale agreement, fulfills lender
requirements, sets up escrows and title insurance, coordinates closing documents - Offers one-stop shopping; to satisfy closing, title, and insurance needs in a single consolidated experience
- Offers access to experienced closing attorneys at competitive rates
- Streamlines the process as a direct result of the established synergies among the William Raveis Family of Companies


1 & 3 Neck Road, Old Lyme (Neck Road), CT, 06371
$3,100,000

Customer Service
William Raveis Real Estate
Phone: 888.699.8876
Contact@raveis.com

Frank Kolb
Senior Vice President - Coaching & Strategic
William Raveis Mortgage, LLC
Phone: 203.980.8025
Frank.Kolb@raveis.com
NMLS Mortgage Loan Originator ID 81725
|
5/6 (30 Yr) Adjustable Rate Jumbo* |
30 Year Fixed-Rate Jumbo |
15 Year Fixed-Rate Jumbo |
|
|---|---|---|---|
| Loan Amount | $2,480,000 | $2,480,000 | $2,480,000 |
| Term | 360 months | 360 months | 180 months |
| Initial Interest Rate** | 5.375% | 6.250% | 5.750% |
| Interest Rate based on Index + Margin | 8.125% | ||
| Annual Percentage Rate | 6.550% | 6.346% | 5.907% |
| Monthly Tax Payment | $1,937 | $1,937 | $1,937 |
| H/O Insurance Payment | $125 | $125 | $125 |
| Initial Principal & Interest Pmt | $13,887 | $15,270 | $20,594 |
| Total Monthly Payment | $15,949 | $17,332 | $22,656 |
* The Initial Interest Rate and Initial Principal & Interest Payment are fixed for the first and adjust every six months thereafter for the remainder of the loan term. The Interest Rate and annual percentage rate may increase after consummation. The Index for this product is the SOFR. The margin for this adjustable rate mortgage may vary with your unique credit history, and terms of your loan.
** Mortgage Rates are subject to change, loan amount and product restrictions and may not be available for your specific transaction at commitment or closing. Rates, and the margin for adjustable rate mortgages [if applicable], are subject to change without prior notice.
The rates and Annual Percentage Rate (APR) cited above may be only samples for the purpose of calculating payments and are based upon the following assumptions: minimum credit score of 740, 20% down payment (e.g. $20,000 down on a $100,000 purchase price), $1,950 in finance charges, and 30 days prepaid interest, 1 point, 30 day rate lock. The rates and APR will vary depending upon your unique credit history and the terms of your loan, e.g. the actual down payment percentages, points and fees for your transaction. Property taxes and homeowner's insurance are estimates and subject to change.









