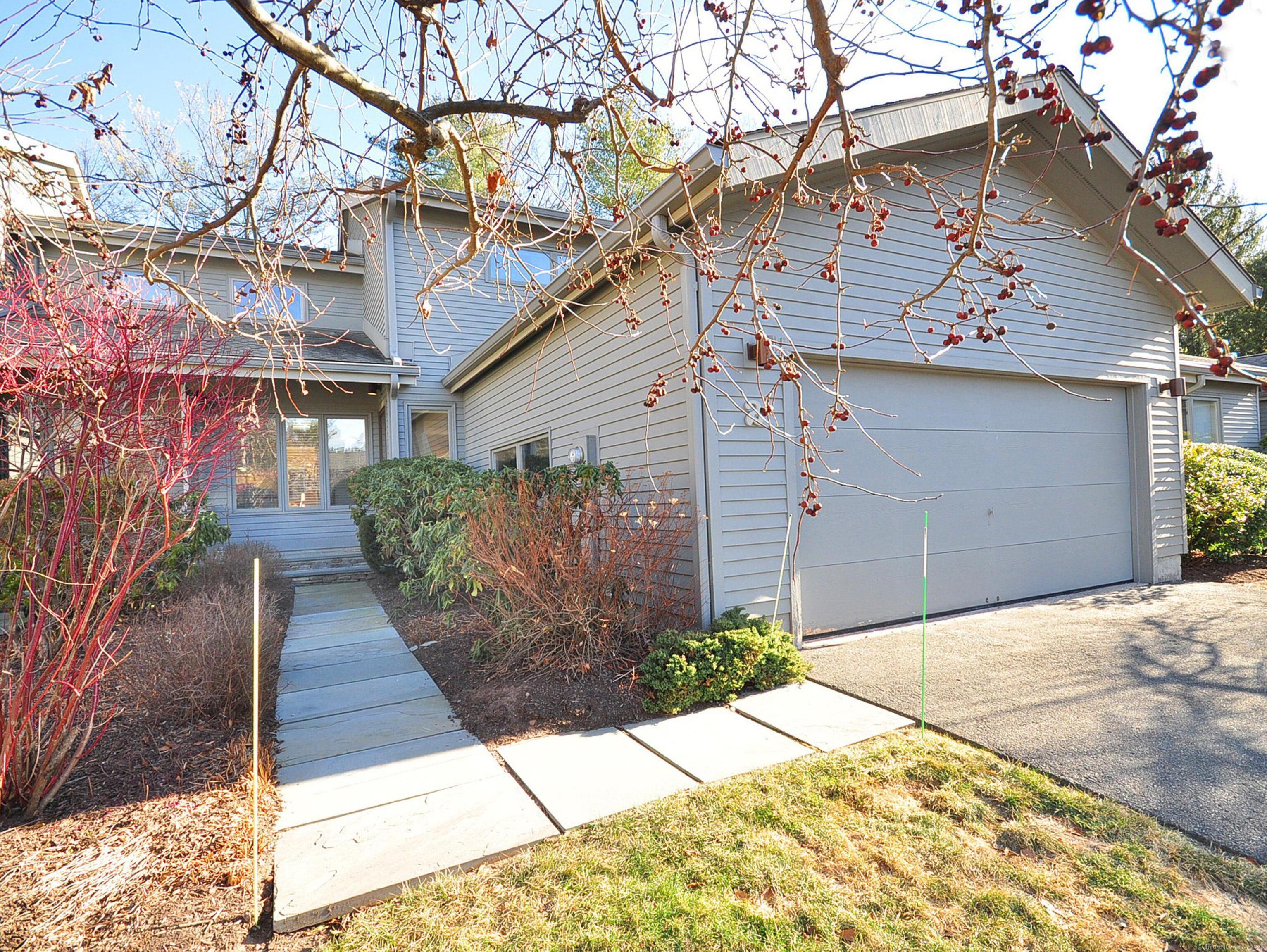
|
2 Kirbyshire, #2, Avon, CT, 06001 | $535,000
Welcome to this stunning townhome with a 2 car attached garage located in sought after Hunters Run. This home has an open floor plan as well as a lot of natural light which gives it a bright and airy feel. The main level provides a seamless flow from the beautifully updated eat in kitchen to the formal dining room with hardwood floors and a custom upholstered window bench. Adjacent is a spacious living room with a wood burning fireplace, hardwood floors and new sliders out to a large deck for your outdoor enjoyment. A lovely updated powder room completes the main level. The upper level hosts a generously sized primary bedroom with a walk-in closet and an additional upper level deck. The spa like primary bath boasts marble floors, double sinks, walk in shower and separate tub for your relaxation. A second bedroom with access to the deck and additional updated full bath as well as a laundry closet complete this level. Recreation and relaxation await in the finished lower level with a gas fireplace, pool table, additional full bath and ample storage. Truly a must see and a turn key home. Recent updates include all new stainless appliances in kitchen, light fixtures, cabinet hardware, marble vanity in powder room, washer and dryer, new flooring in kitchen, new carpet in upper level, all new faucets in kitchen and baths, interior paint, new heat pump water heater, rocker electric switches, basement ceiling tiles, smart garage door opener, smart front door handle and much more. Close to dining, shopping, walking/biking trails and major interstates. Schedule a tour today! HOA $550. 00 monthly Quarterly district tax $1563. 50
Features
- Heating: Hot Air
- Cooling: Central Air
- Levels: 3
- Amenities: Club House,Exercise Room/Health Club,Paddle Tennis,Pool
- Rooms: 5
- Bedrooms: 2
- Baths: 3 full / 1 half
- Laundry: Upper Level
- Complex: Hunter's Run
- Year Built: 1989
- Common Charge: $550 Monthly
- Above Grade Approx. Sq. Feet: 1,937
- Below Grade Approx. Sq. Feet: 700
- Est. Taxes: $8,608
- Lot Desc: Lightly Wooded
- Elem. School: Per Board of Ed
- High School: Per Board of Ed
- Pool: Heated,Indoor Pool
- Pets Allowed: Yes
- Pet Policy: Restrictions per HOA
- Appliances: Oven/Range,Microwave,Refrigerator,Icemaker,Dishwasher,Washer,Dryer
- MLS#: 24066872
- Website: https://www.raveis.com
/prop/24066872/2kirbyshire_avon_ct?source=qrflyer
Listing courtesy of Carol Cole Real Estate, LLC
Room Information
| Type | Description | Dimensions | Level |
|---|---|---|---|
| Bedroom 1 | Remodeled,Balcony/Deck,Wall/Wall Carpet | 14.0 x 15.0 | Upper |
| Dining Room | Bay/Bow Window,Balcony/Deck,Sliders,Hardwood Floor | 14.0 x 17.0 | Main |
| Eat-In Kitchen | Remodeled,Skylight,Dining Area,Galley,Vinyl Floor | 10.0 x 23.0 | Main |
| Living Room | Skylight,9 ft+ Ceilings,Balcony/Deck,Fireplace,Sliders,Hardwood Floor | 23.0 x 25.0 | Main |
| Primary Bedroom | Balcony/Deck,Bedroom Suite,Full Bath,Walk-In Closet,Wall/Wall Carpet | 24.0 x 24.0 | Upper |
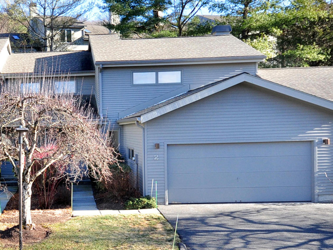
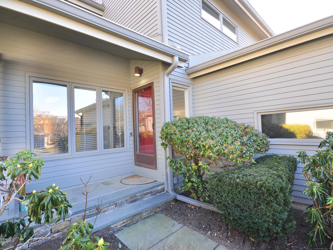
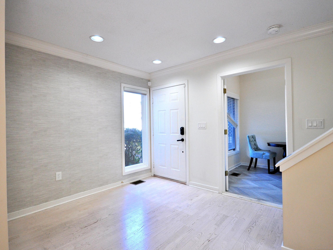
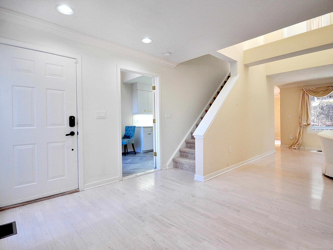
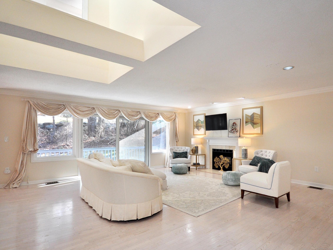
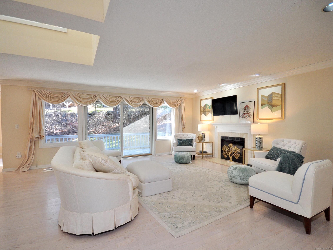
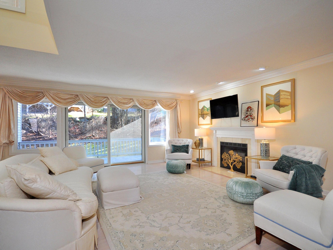
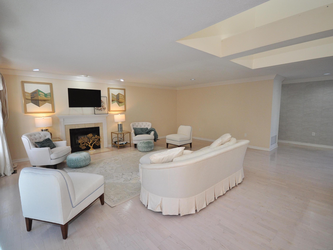
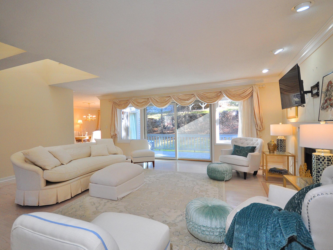
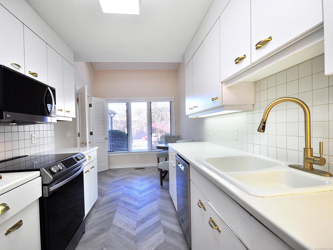
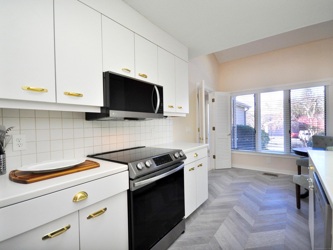
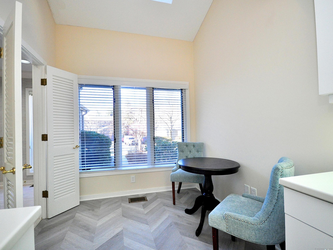
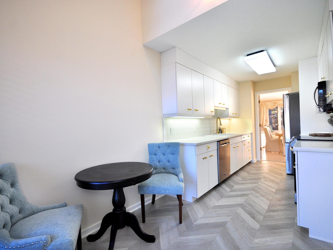
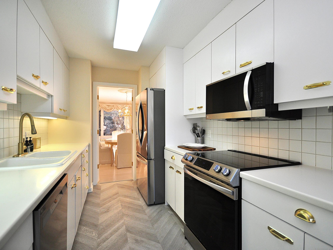
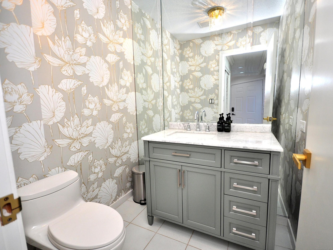
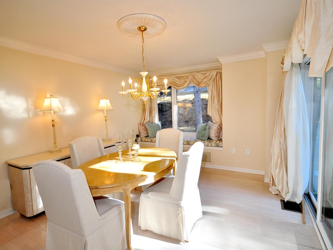
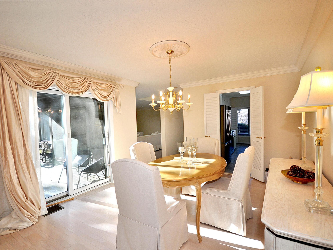
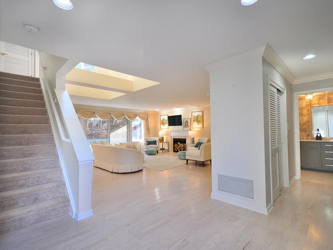
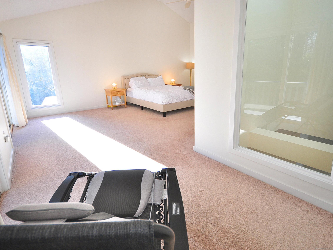
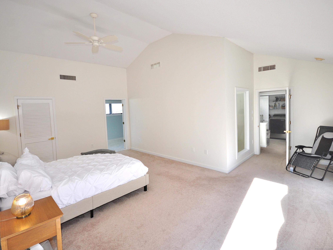
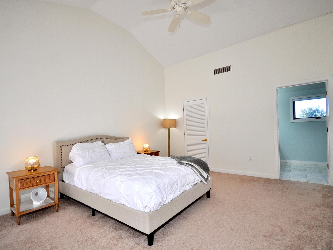
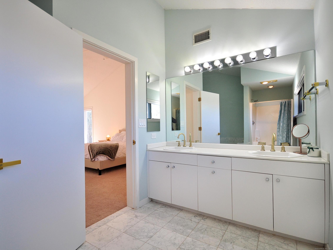
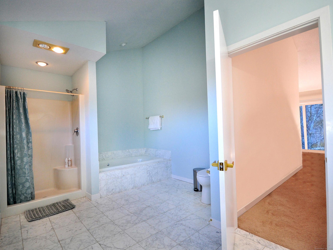
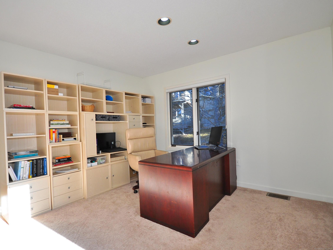
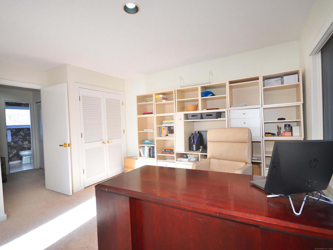
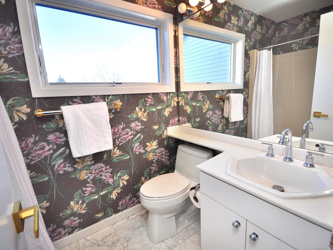

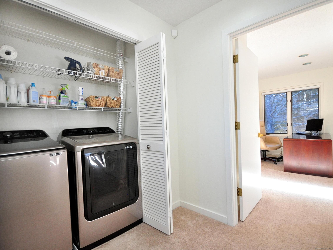
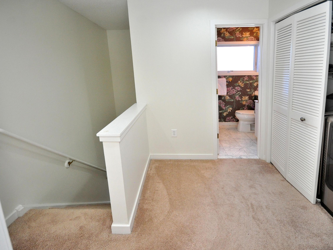
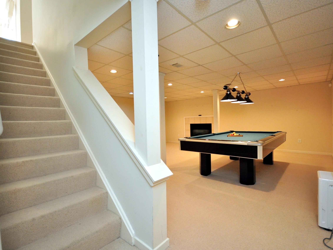
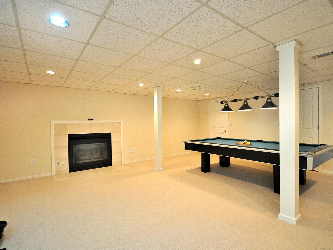
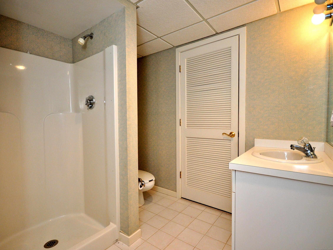
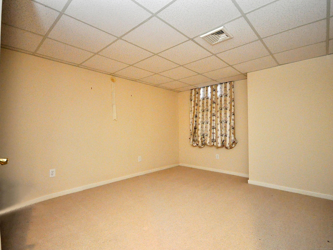
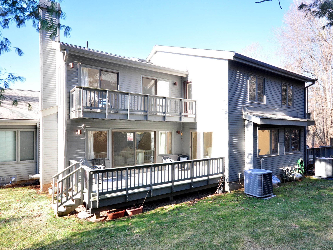
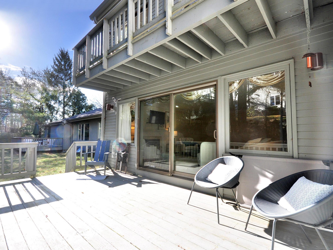
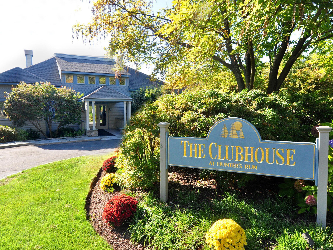
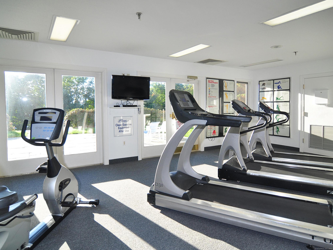
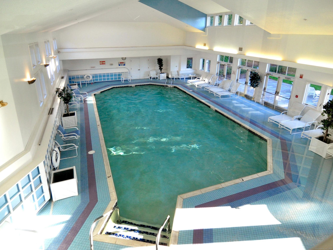
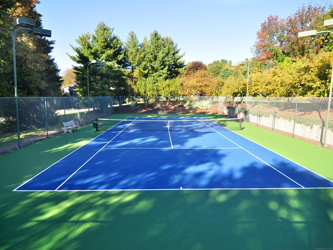
William Raveis Family of Services
Our family of companies partner in delivering quality services in a one-stop-shopping environment. Together, we integrate the most comprehensive real estate, mortgage and insurance services available to fulfill your specific real estate needs.

Customer Service
888.699.8876
Contact@raveis.com
Our family of companies offer our clients a new level of full-service real estate. We shall:
- Market your home to realize a quick sale at the best possible price
- Place up to 20+ photos of your home on our website, raveis.com, which receives over 1 billion hits per year
- Provide frequent communication and tracking reports showing the Internet views your home received on raveis.com
- Showcase your home on raveis.com with a larger and more prominent format
- Give you the full resources and strength of William Raveis Real Estate, Mortgage & Insurance and our cutting-edge technology
To learn more about our credentials, visit raveis.com today.

Russell BaboffVP, Mortgage Banker, William Raveis Mortgage, LLC
NMLS Mortgage Loan Originator ID 1014636
860.463.1745
Russell.Baboff@raveis.com
Our Executive Mortgage Banker:
- Is available to meet with you in our office, your home or office, evenings or weekends
- Offers you pre-approval in minutes!
- Provides a guaranteed closing date that meets your needs
- Has access to hundreds of loan programs, all at competitive rates
- Is in constant contact with a full processing, underwriting, and closing staff to ensure an efficient transaction

Justin SchunkInsurance Sales Director, William Raveis Insurance
860.966.4966
Justin.Schunk@raveis.com
Our Insurance Division:
- Will Provide a home insurance quote within 24 hours
- Offers full-service coverage such as Homeowner's, Auto, Life, Renter's, Flood and Valuable Items
- Partners with major insurance companies including Chubb, Kemper Unitrin, The Hartford, Progressive,
Encompass, Travelers, Fireman's Fund, Middleoak Mutual, One Beacon and American Reliable

Ray CashenPresident, William Raveis Attorney Network
203.925.4590
For homebuyers and sellers, our Attorney Network:
- Consult on purchase/sale and financing issues, reviews and prepares the sale agreement, fulfills lender
requirements, sets up escrows and title insurance, coordinates closing documents - Offers one-stop shopping; to satisfy closing, title, and insurance needs in a single consolidated experience
- Offers access to experienced closing attorneys at competitive rates
- Streamlines the process as a direct result of the established synergies among the William Raveis Family of Companies


2 Kirbyshire, #2, Avon, CT, 06001
$535,000

Customer Service
William Raveis Real Estate
Phone: 888.699.8876
Contact@raveis.com

Russell Baboff
VP, Mortgage Banker
William Raveis Mortgage, LLC
Phone: 860.463.1745
Russell.Baboff@raveis.com
NMLS Mortgage Loan Originator ID 1014636
|
5/6 (30 Yr) Adjustable Rate Conforming* |
30 Year Fixed-Rate Conforming |
15 Year Fixed-Rate Conforming |
|
|---|---|---|---|
| Loan Amount | $428,000 | $428,000 | $428,000 |
| Term | 360 months | 360 months | 180 months |
| Initial Interest Rate** | 7.000% | 7.250% | 6.375% |
| Interest Rate based on Index + Margin | 8.125% | ||
| Annual Percentage Rate | 7.330% | 7.386% | 6.623% |
| Monthly Tax Payment | $717 | $717 | $717 |
| H/O Insurance Payment | $92 | $92 | $92 |
| Initial Principal & Interest Pmt | $2,847 | $2,920 | $3,699 |
| Total Monthly Payment | $3,656 | $3,729 | $4,508 |
* The Initial Interest Rate and Initial Principal & Interest Payment are fixed for the first and adjust every six months thereafter for the remainder of the loan term. The Interest Rate and annual percentage rate may increase after consummation. The Index for this product is the SOFR. The margin for this adjustable rate mortgage may vary with your unique credit history, and terms of your loan.
** Mortgage Rates are subject to change, loan amount and product restrictions and may not be available for your specific transaction at commitment or closing. Rates, and the margin for adjustable rate mortgages [if applicable], are subject to change without prior notice.
The rates and Annual Percentage Rate (APR) cited above may be only samples for the purpose of calculating payments and are based upon the following assumptions: minimum credit score of 740, 20% down payment (e.g. $20,000 down on a $100,000 purchase price), $1,950 in finance charges, and 30 days prepaid interest, 1 point, 30 day rate lock. The rates and APR will vary depending upon your unique credit history and the terms of your loan, e.g. the actual down payment percentages, points and fees for your transaction. Property taxes and homeowner's insurance are estimates and subject to change. The Total Monthly Payment does not include the estimated HOA/Common Charge payment.









