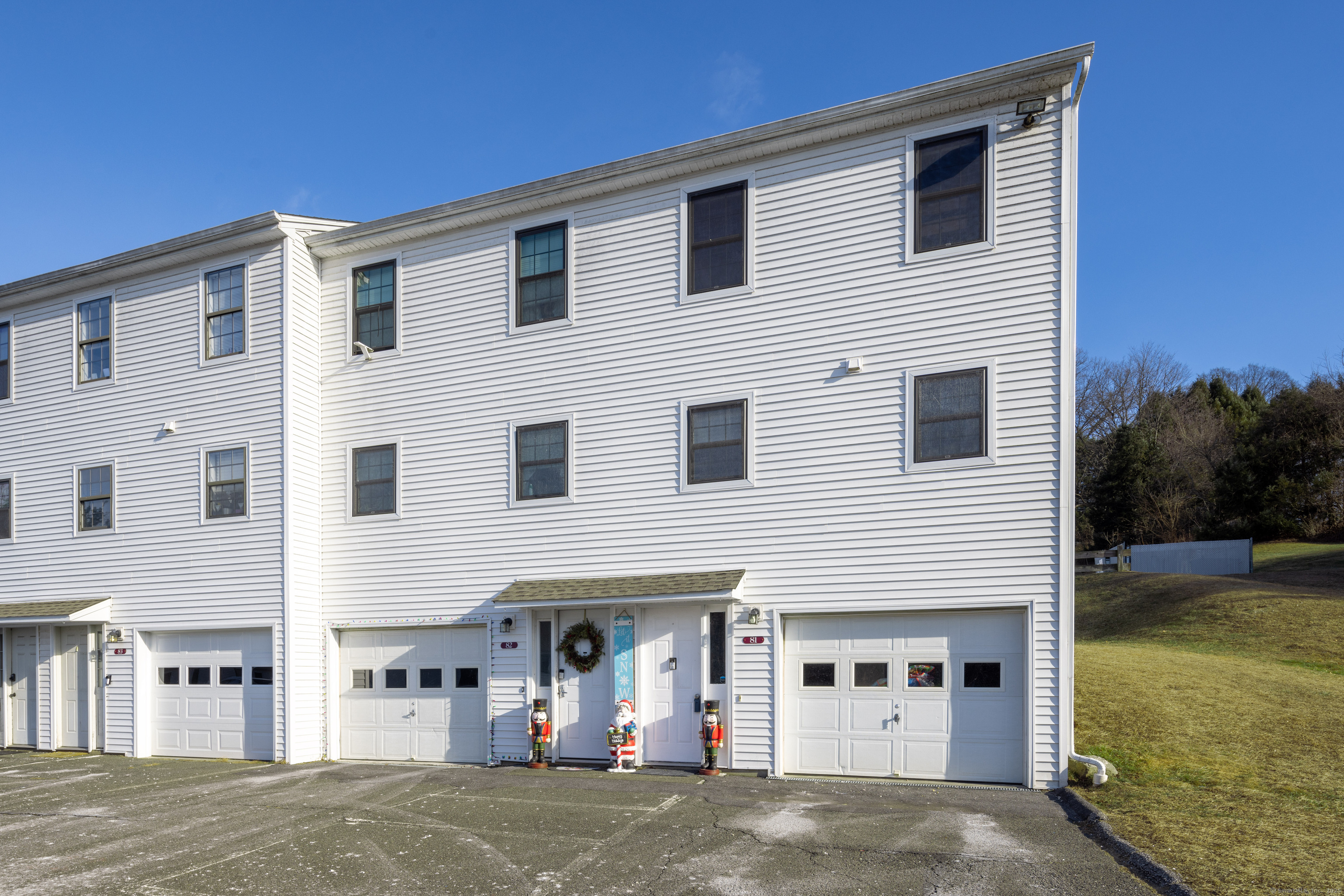
|
81 Aspetuck Village, #81, New Milford (Aspetuck District), CT, 06776 | $274,900
Welcome to this charming and beautifully maintained end-unit townhouse located in the desirable Aspetuck Village of New Milford. Offering comfort, style, and convenience, this 2-bedroom, 1. 5-bath home is perfect for those seeking modern updates. Step into the open main level, featuring engineered wood floors that flow seamlessly. The galley kitchen is a true showstopper, boasting stunning mosaic tile backsplash, rich dark cabinetry, an abundance of counter space-perfect for culinary enthusiasts. Overlook the dining and living area, ensuring you never miss a moment while entertaining. The dining room is ideal for hosting guests and opens into a cozy living room complete with a fireplace. A sliding glass door leads to the peaceful back patio, offering a private space to relax and enjoy the outdoors. A convenient half bath is also located on the main level. Upstairs, you'll find brand-new wall-to-wall carpeting throughout. The generous primary bedroom features a walk-in closet and direct access to a Jack-and-Jill full bathroom. The guest bedroom is spacious enough to accommodate a full set of bunk beds and additional furniture, making it versatile for various needs. The tandem garage on the lower level provides space for two vehicles along with ample room for storage. Situated at the end of a cul-de-sac, this home boasts one of the best locations in the complex. Don't miss this opportunity to own this townhome in a sought-after community. Many new updates including new roof, new lifeproof wall to wall carpeting on upper level and stairs, Major Stainless Steel appliances are within 5 years old, Bathroom recently remodeled, New AC unit, Newer flooring and freshly painted.
Features
- Town: New Milford
- Heating: Baseboard
- Cooling: Wall Unit
- Levels: 3
- Amenities: Club House,Guest Parking
- Rooms: 5
- Bedrooms: 2
- Baths: 1 full / 1 half
- Laundry: Upper Level
- Complex: Aspetuck Village
- Year Built: 1982
- Common Charge: $326 Monthly
- Above Grade Approx. Sq. Feet: 1,152
- Est. Taxes: $3,426
- Lot Desc: Corner Lot,Level Lot,Sloping Lot,On Cul-De-Sac
- Elem. School: Per Board of Ed
- Middle School: Sarah Noble
- High School: New Milford
- Pets Allowed: Yes
- Pet Policy: See bylaws for weight res
- Appliances: Electric Range,Microwave,Refrigerator,Dishwasher,Washer,Dryer
- MLS#: 24067857
- Website: https://www.raveis.com
/prop/24067857/81aspetuckvillage_newmilford_ct?source=qrflyer
Listing courtesy of William Pitt Sotheby's Int'l
Room Information
| Type | Description | Dimensions | Level |
|---|---|---|---|
| Bedroom 1 | Jack & Jill Bath,Wall/Wall Carpet | 10.1 x 15.9 | Upper |
| Dining Room | Breakfast Bar,Ceiling Fan,Combination Liv/Din Rm,Engineered Wood Floor | 10.2 x 12.6 | Main |
| Kitchen | Engineered Wood Floor | 8.5 x 9.1 | Main |
| Living Room | Combination Liv/Din Rm,Dining Area,Fireplace,Patio/Terrace,Sliders,Engineered Wood Floor | 12.9 x 15.9 | Main |
| Primary Bedroom | Ceiling Fan,Full Bath,Jack & Jill Bath,Walk-In Closet,Wall/Wall Carpet | 10.1 x 15.9 | Upper |
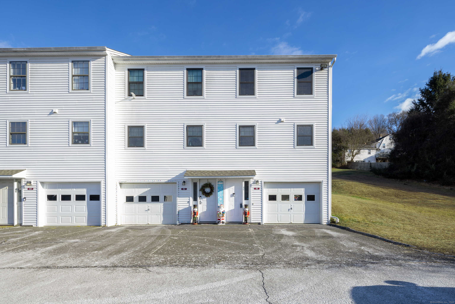

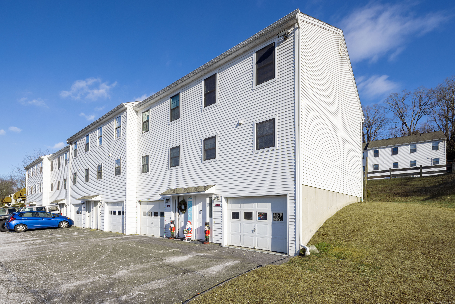
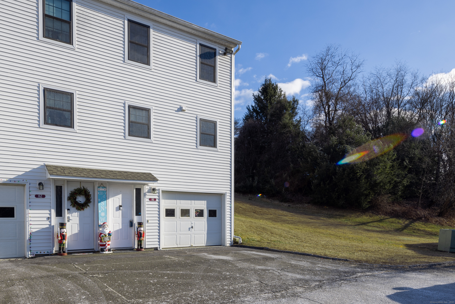
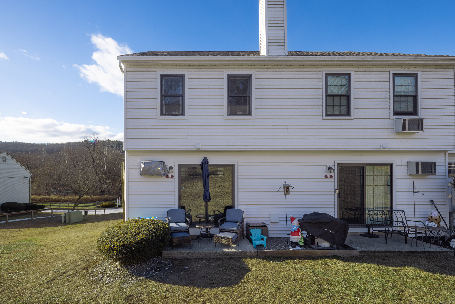
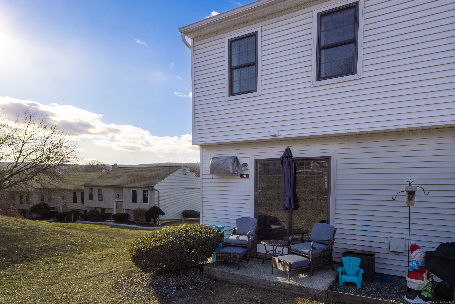
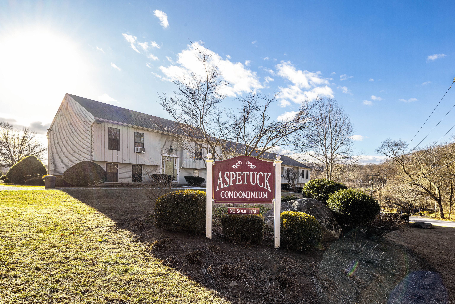
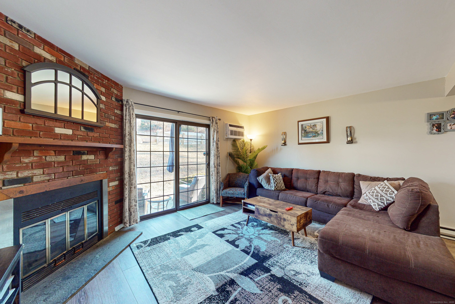
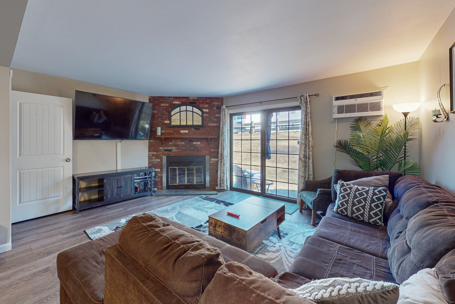
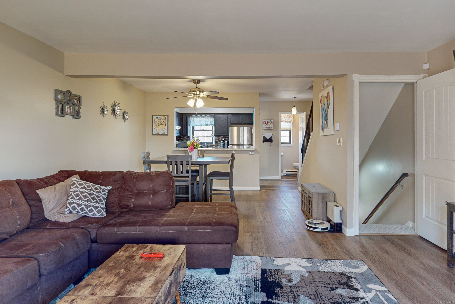
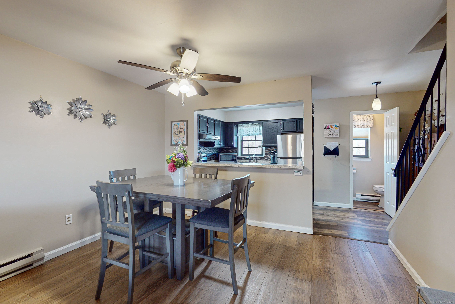
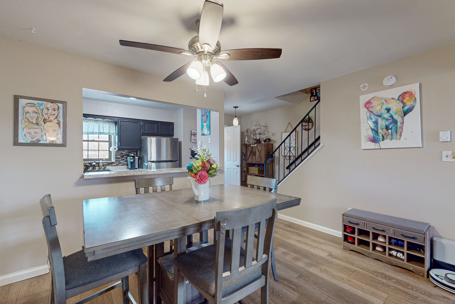
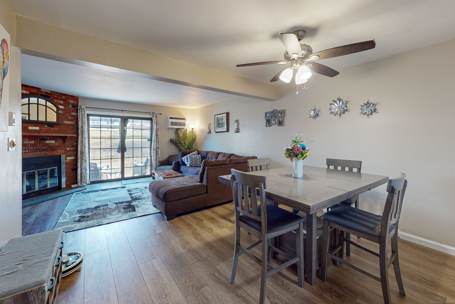
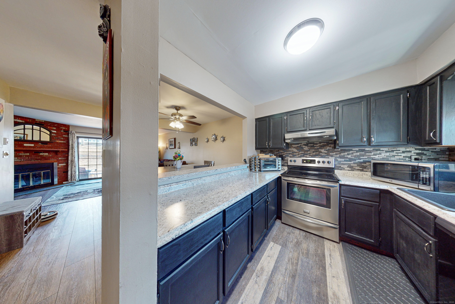
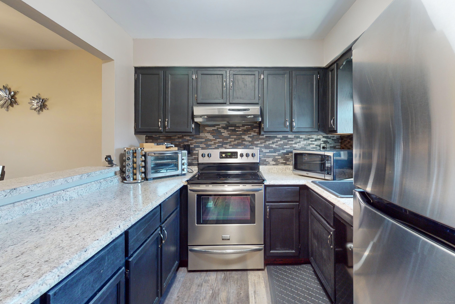
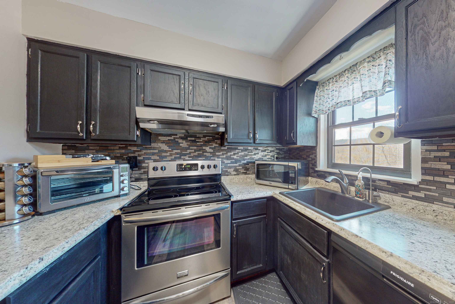
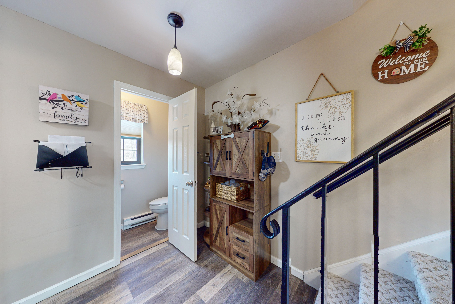
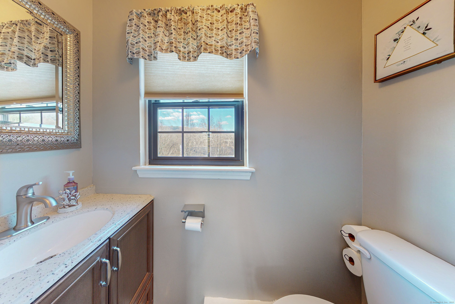
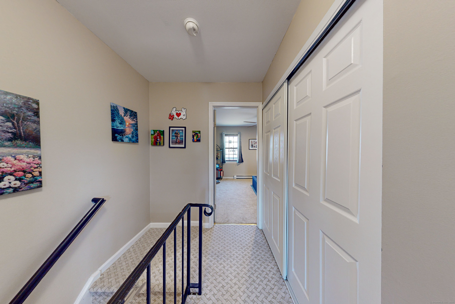
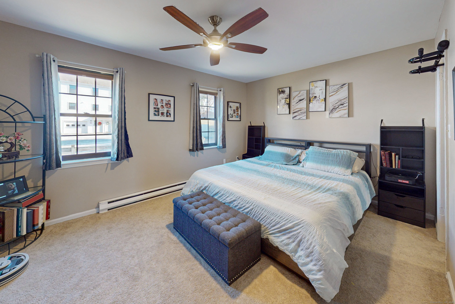
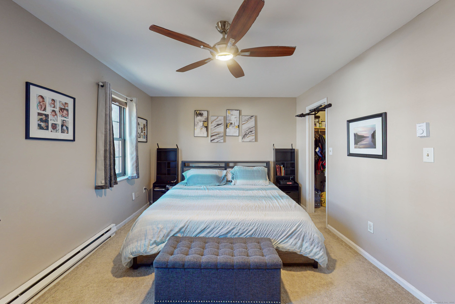
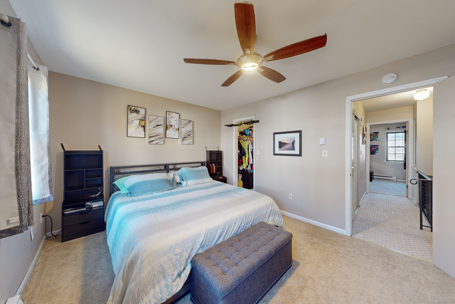
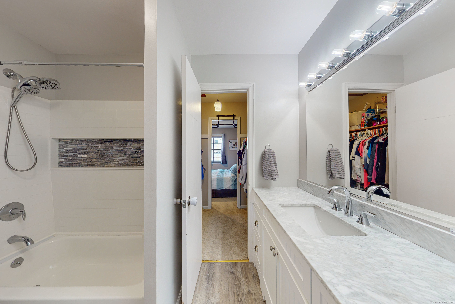
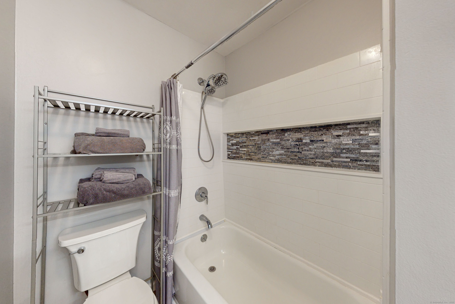

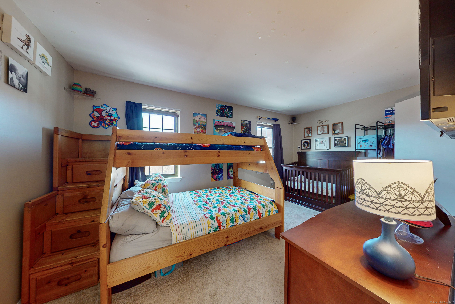
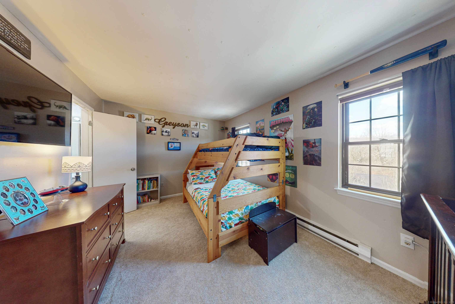
William Raveis Family of Services
Our family of companies partner in delivering quality services in a one-stop-shopping environment. Together, we integrate the most comprehensive real estate, mortgage and insurance services available to fulfill your specific real estate needs.

Customer Service
888.699.8876
Contact@raveis.com
Our family of companies offer our clients a new level of full-service real estate. We shall:
- Market your home to realize a quick sale at the best possible price
- Place up to 20+ photos of your home on our website, raveis.com, which receives over 1 billion hits per year
- Provide frequent communication and tracking reports showing the Internet views your home received on raveis.com
- Showcase your home on raveis.com with a larger and more prominent format
- Give you the full resources and strength of William Raveis Real Estate, Mortgage & Insurance and our cutting-edge technology
To learn more about our credentials, visit raveis.com today.

Matthew DeMariaVP, Mortgage Banker, William Raveis Mortgage, LLC
NMLS Mortgage Loan Originator ID 147983
845.290.3871
Matthew.DeMaria@raveis.com
Our Executive Mortgage Banker:
- Is available to meet with you in our office, your home or office, evenings or weekends
- Offers you pre-approval in minutes!
- Provides a guaranteed closing date that meets your needs
- Has access to hundreds of loan programs, all at competitive rates
- Is in constant contact with a full processing, underwriting, and closing staff to ensure an efficient transaction

Michael AlvordInsurance Sales Director, William Raveis Insurance
203.925.4507
Michael.Alvord@raveis.com
Our Insurance Division:
- Will Provide a home insurance quote within 24 hours
- Offers full-service coverage such as Homeowner's, Auto, Life, Renter's, Flood and Valuable Items
- Partners with major insurance companies including Chubb, Kemper Unitrin, The Hartford, Progressive,
Encompass, Travelers, Fireman's Fund, Middleoak Mutual, One Beacon and American Reliable

Ray CashenPresident, William Raveis Attorney Network
203.925.4590
For homebuyers and sellers, our Attorney Network:
- Consult on purchase/sale and financing issues, reviews and prepares the sale agreement, fulfills lender
requirements, sets up escrows and title insurance, coordinates closing documents - Offers one-stop shopping; to satisfy closing, title, and insurance needs in a single consolidated experience
- Offers access to experienced closing attorneys at competitive rates
- Streamlines the process as a direct result of the established synergies among the William Raveis Family of Companies


81 Aspetuck Village, #81, New Milford (Aspetuck District), CT, 06776
$274,900

Customer Service
William Raveis Real Estate
Phone: 888.699.8876
Contact@raveis.com

Matthew DeMaria
VP, Mortgage Banker
William Raveis Mortgage, LLC
Phone: 845.290.3871
Matthew.DeMaria@raveis.com
NMLS Mortgage Loan Originator ID 147983
|
5/6 (30 Yr) Adjustable Rate Conforming* |
30 Year Fixed-Rate Conforming |
15 Year Fixed-Rate Conforming |
|
|---|---|---|---|
| Loan Amount | $219,920 | $219,920 | $219,920 |
| Term | 360 months | 360 months | 180 months |
| Initial Interest Rate** | 7.125% | 7.250% | 6.375% |
| Interest Rate based on Index + Margin | 8.125% | ||
| Annual Percentage Rate | 7.295% | 7.408% | 6.623% |
| Monthly Tax Payment | $286 | $286 | $286 |
| H/O Insurance Payment | $75 | $75 | $75 |
| Initial Principal & Interest Pmt | $1,482 | $1,500 | $1,901 |
| Total Monthly Payment | $1,843 | $1,861 | $2,262 |
* The Initial Interest Rate and Initial Principal & Interest Payment are fixed for the first and adjust every six months thereafter for the remainder of the loan term. The Interest Rate and annual percentage rate may increase after consummation. The Index for this product is the SOFR. The margin for this adjustable rate mortgage may vary with your unique credit history, and terms of your loan.
** Mortgage Rates are subject to change, loan amount and product restrictions and may not be available for your specific transaction at commitment or closing. Rates, and the margin for adjustable rate mortgages [if applicable], are subject to change without prior notice.
The rates and Annual Percentage Rate (APR) cited above may be only samples for the purpose of calculating payments and are based upon the following assumptions: minimum credit score of 740, 20% down payment (e.g. $20,000 down on a $100,000 purchase price), $1,950 in finance charges, and 30 days prepaid interest, 1 point, 30 day rate lock. The rates and APR will vary depending upon your unique credit history and the terms of your loan, e.g. the actual down payment percentages, points and fees for your transaction. Property taxes and homeowner's insurance are estimates and subject to change. The Total Monthly Payment does not include the estimated HOA/Common Charge payment.









