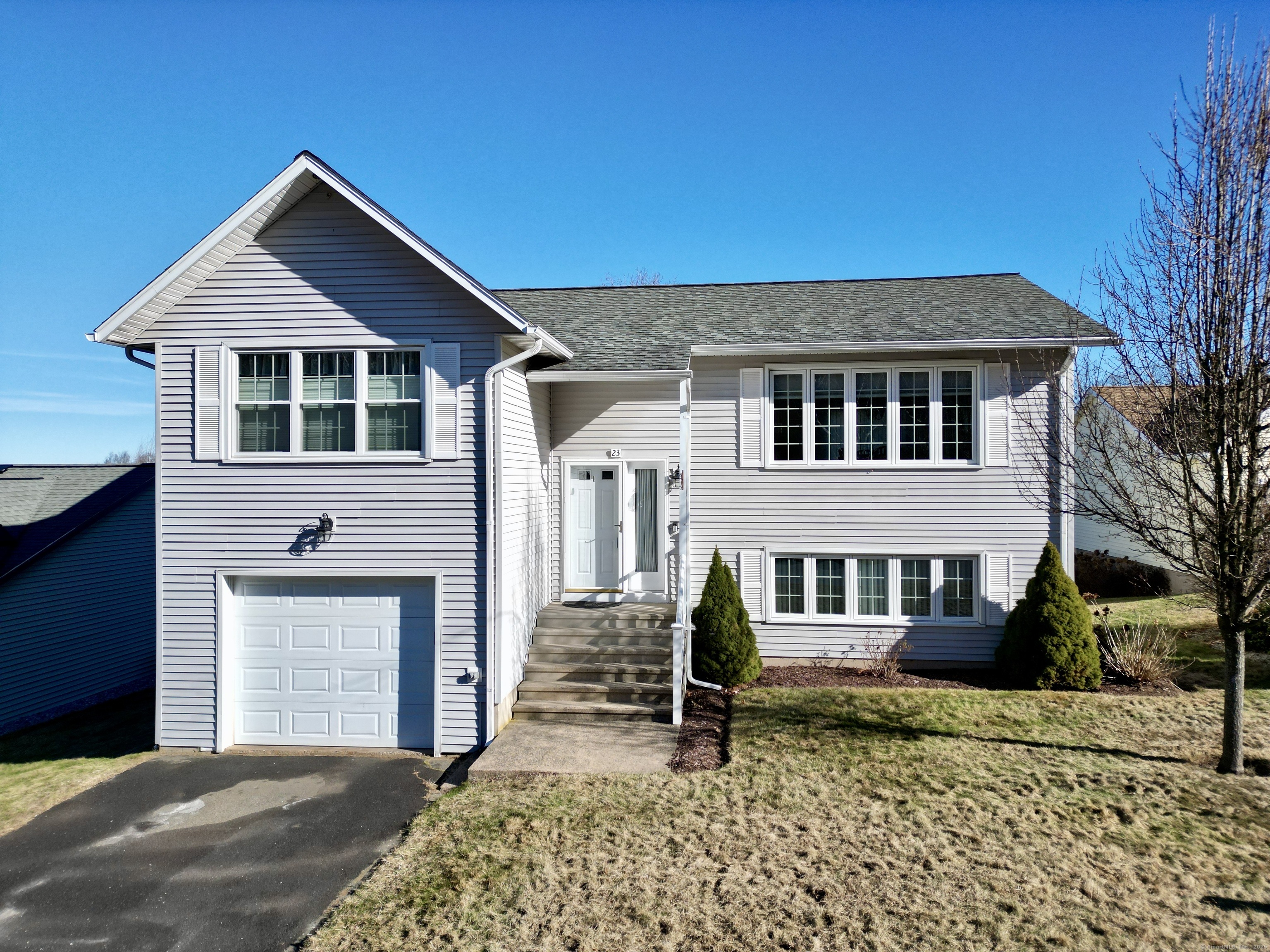
|
23 Mohican Lane, Bristol, CT, 06010 | $280,000
Step into comfort and style in the heart of 'Whitehawk Ranch'. This well maintained raised ranch is situated on a quiet cul-de-sac. The open floor plan is ideal for many lifestyles with a spacious eat-in-kitchen featuring; modern stainless steel appliances, granite counters, and a stylish tile backsplash. The dining area flows effortlessly into the living room and deck where natural light streams through the expansive casement windows and slider. Step onto the rear deck to savor beautiful mountain views, which unfolds a picturesque backdrop throughout the seasons. The home includes three cozy bedrooms, with a primary that offers privacy and comfort adjacent to the hall full bath. The bright and versatile lower level is perfect for a recreation room, home office, gym, or playroom. This overflow living space is complete with an additional bedroom, full bath-laundry combination and speaks to the ease of daily living. Abundant storage in the unfinished area and direct walkout to the backyard, where you can create your own oasis. The backyard shed affords you additional storage. Ideally located just blocks from Bristol Central High School and convenient to a variety of restaurants, shops, cultural attractions, medical centers, golf course, Cedar Lake, skiing, parks and essential services. Discover the perfect blend of tranquility and convenience in this delightful Bristol residence. Seller prefers to sell in "As Is" condition for convenience-the home is very well maintained. The town card reflects 23 Mohican Ln as the address as well as 41 Miller Rd, Unit #23. Room measurements are estimates. Video surveillance in use.
Features
- Amenities: Guest Parking
- Rooms: 6
- Bedrooms: 3
- Baths: 2 full
- Laundry: Lower Level
- Style: Raised Ranch
- Year Built: 1989
- Garage: 1-car Attached Garage
- Heating: Baseboard
- Cooling: Ceiling Fans
- Basement: Full,Partially Finished
- Above Grade Approx. Sq. Feet: 1,154
- Below Grade Approx. Sq. Feet: 457
- Acreage: 0.14
- Est. Taxes: $5,371
- HOA Fee: $150 Monthly
- Lot Desc: On Cul-De-Sac
- Elem. School: South Side
- High School: Bristol Central
- Appliances: Electric Range,Microwave,Refrigerator,Dishwasher,Disposal,Washer,Dryer
- MLS#: 24067095
- Website: https://www.raveis.com
/prop/24067095/23mohicanlane_bristol_ct?source=qrflyer
Listing courtesy of William Pitt Sotheby's Int'l
Room Information
| Type | Description | Dimensions | Level |
|---|---|---|---|
| Bedroom 1 | Ceiling Fan,Wall/Wall Carpet | 12.0 x 12.0 | Main |
| Bedroom 2 | Wall/Wall Carpet | 12.0 x 12.0 | Lower |
| Dining Room | Combination Liv/Din Rm,Sliders,Wall/Wall Carpet | 10.0 x 12.0 | Main |
| Eat-In Kitchen | Eating Space,Tile Floor | 12.0 x 14.0 | Main |
| Full Bath | Vinyl Floor | 8.0 x 10.0 | Main |
| Full Bath | Vinyl Floor | 10.0 x 12.0 | Lower |
| Living Room | Combination Liv/Din Rm,Wall/Wall Carpet | 12.0 x 20.0 | Main |
| Primary Bedroom | Ceiling Fan,Wall/Wall Carpet | 12.0 x 14.0 | Main |
| Rec/Play Room | Wall/Wall Carpet | 16.0 x 16.0 | Lower |
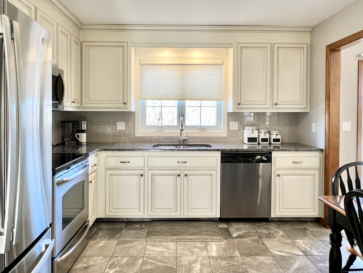
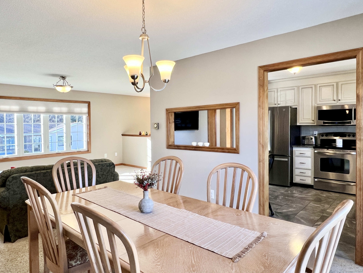
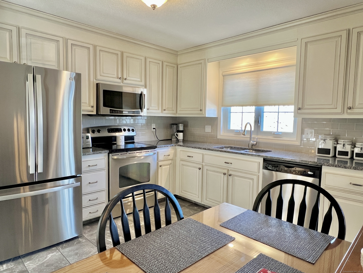
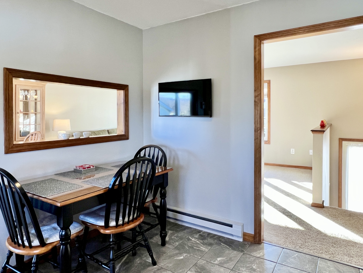
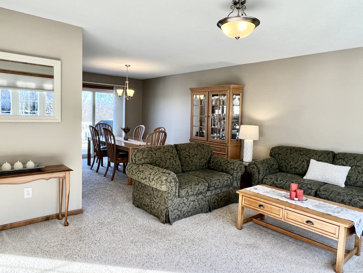
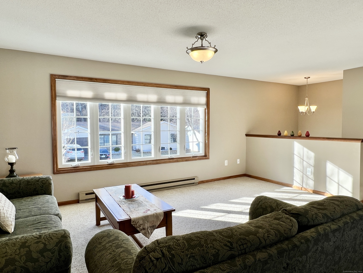
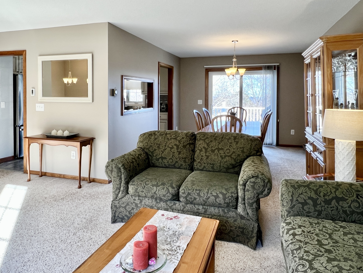
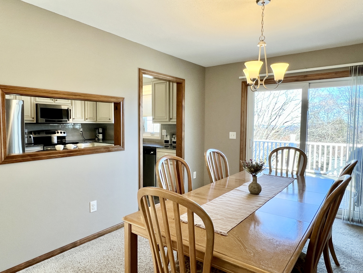
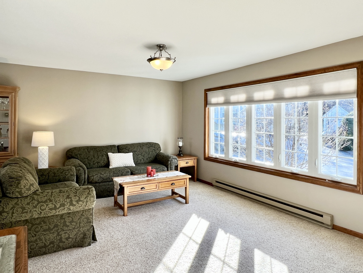
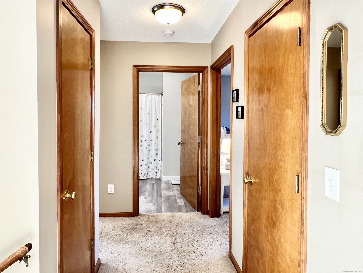
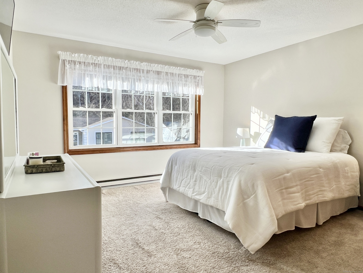
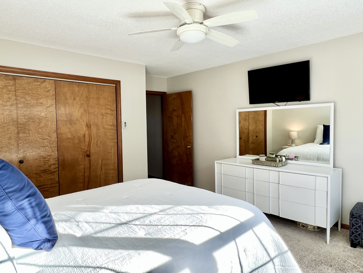
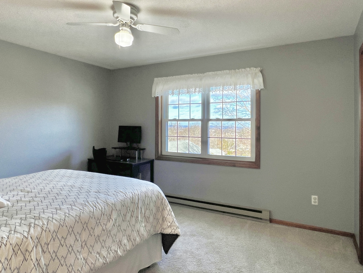
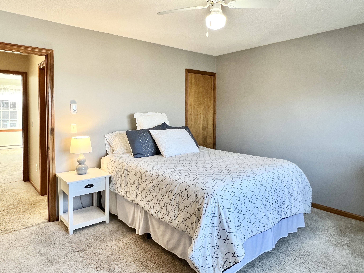
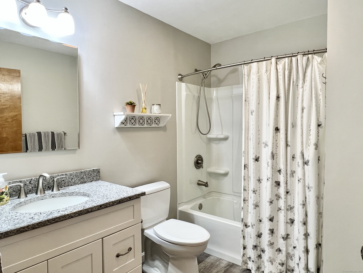
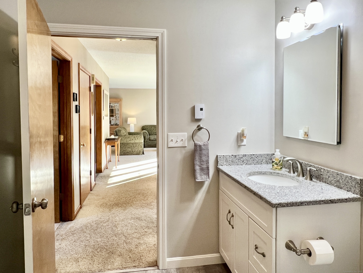
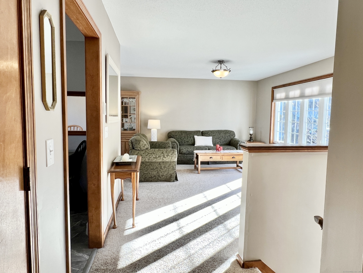
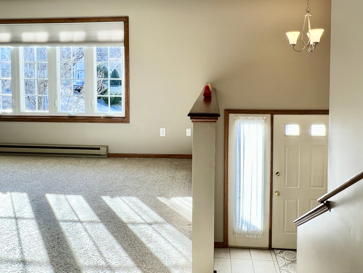
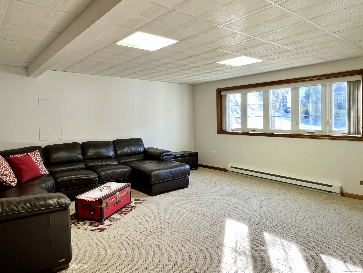
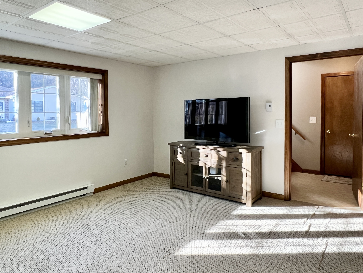
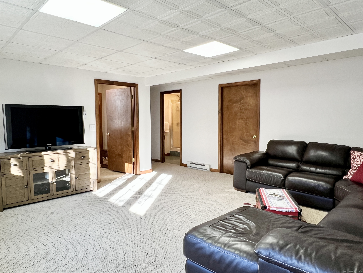
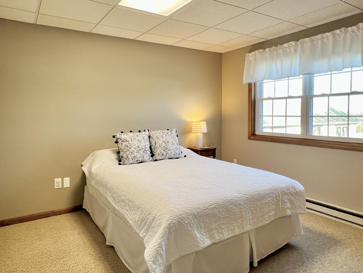
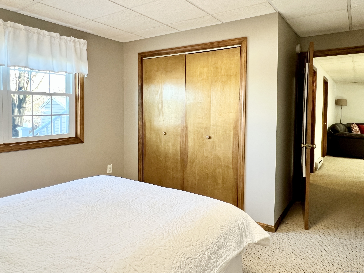
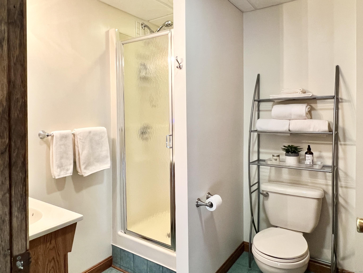
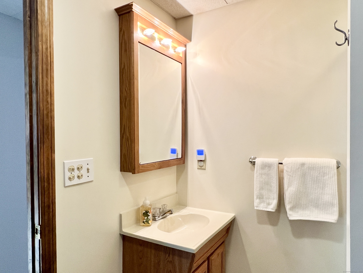
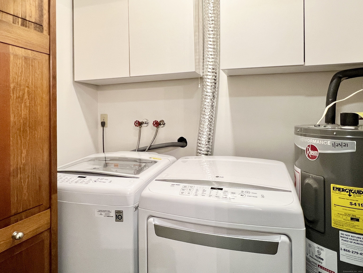
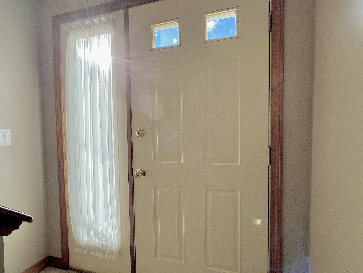
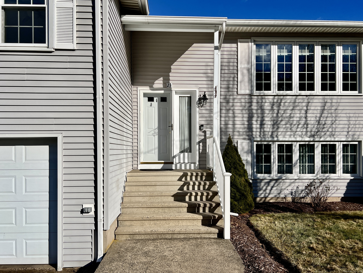
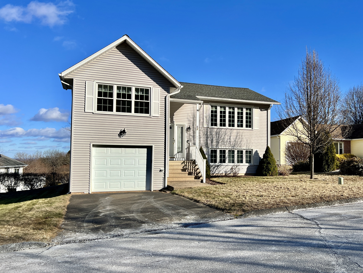
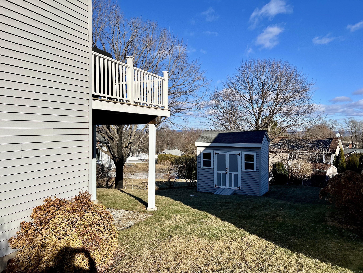
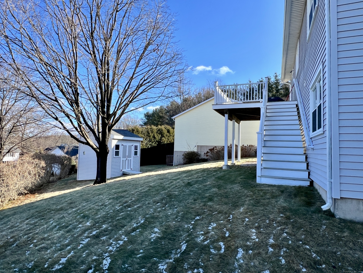
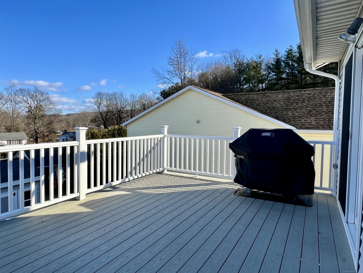
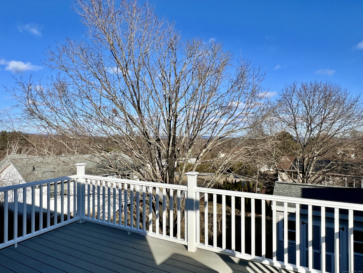
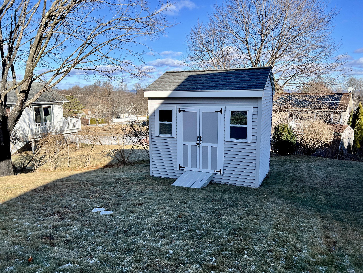
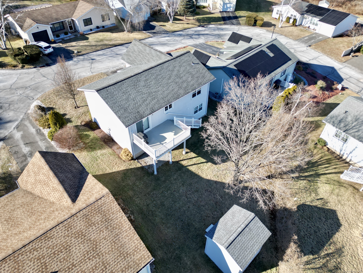
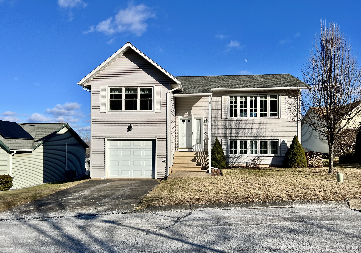
William Raveis Family of Services
Our family of companies partner in delivering quality services in a one-stop-shopping environment. Together, we integrate the most comprehensive real estate, mortgage and insurance services available to fulfill your specific real estate needs.

Customer Service
888.699.8876
Contact@raveis.com
Our family of companies offer our clients a new level of full-service real estate. We shall:
- Market your home to realize a quick sale at the best possible price
- Place up to 20+ photos of your home on our website, raveis.com, which receives over 1 billion hits per year
- Provide frequent communication and tracking reports showing the Internet views your home received on raveis.com
- Showcase your home on raveis.com with a larger and more prominent format
- Give you the full resources and strength of William Raveis Real Estate, Mortgage & Insurance and our cutting-edge technology
To learn more about our credentials, visit raveis.com today.

Frank KolbSenior Vice President - Coaching & Strategic, William Raveis Mortgage, LLC
NMLS Mortgage Loan Originator ID 81725
203.980.8025
Frank.Kolb@raveis.com
Our Executive Mortgage Banker:
- Is available to meet with you in our office, your home or office, evenings or weekends
- Offers you pre-approval in minutes!
- Provides a guaranteed closing date that meets your needs
- Has access to hundreds of loan programs, all at competitive rates
- Is in constant contact with a full processing, underwriting, and closing staff to ensure an efficient transaction

Robert ReadeRegional SVP Insurance Sales, William Raveis Insurance
860.690.5052
Robert.Reade@raveis.com
Our Insurance Division:
- Will Provide a home insurance quote within 24 hours
- Offers full-service coverage such as Homeowner's, Auto, Life, Renter's, Flood and Valuable Items
- Partners with major insurance companies including Chubb, Kemper Unitrin, The Hartford, Progressive,
Encompass, Travelers, Fireman's Fund, Middleoak Mutual, One Beacon and American Reliable

Ray CashenPresident, William Raveis Attorney Network
203.925.4590
For homebuyers and sellers, our Attorney Network:
- Consult on purchase/sale and financing issues, reviews and prepares the sale agreement, fulfills lender
requirements, sets up escrows and title insurance, coordinates closing documents - Offers one-stop shopping; to satisfy closing, title, and insurance needs in a single consolidated experience
- Offers access to experienced closing attorneys at competitive rates
- Streamlines the process as a direct result of the established synergies among the William Raveis Family of Companies


23 Mohican Lane, Bristol, CT, 06010
$280,000

Customer Service
William Raveis Real Estate
Phone: 888.699.8876
Contact@raveis.com

Frank Kolb
Senior Vice President - Coaching & Strategic
William Raveis Mortgage, LLC
Phone: 203.980.8025
Frank.Kolb@raveis.com
NMLS Mortgage Loan Originator ID 81725
|
5/6 (30 Yr) Adjustable Rate Conforming* |
30 Year Fixed-Rate Conforming |
15 Year Fixed-Rate Conforming |
|
|---|---|---|---|
| Loan Amount | $224,000 | $224,000 | $224,000 |
| Term | 360 months | 360 months | 180 months |
| Initial Interest Rate** | 7.125% | 7.250% | 6.375% |
| Interest Rate based on Index + Margin | 8.125% | ||
| Annual Percentage Rate | 7.295% | 7.408% | 6.623% |
| Monthly Tax Payment | $448 | $448 | $448 |
| H/O Insurance Payment | $75 | $75 | $75 |
| Initial Principal & Interest Pmt | $1,509 | $1,528 | $1,936 |
| Total Monthly Payment | $2,032 | $2,051 | $2,459 |
* The Initial Interest Rate and Initial Principal & Interest Payment are fixed for the first and adjust every six months thereafter for the remainder of the loan term. The Interest Rate and annual percentage rate may increase after consummation. The Index for this product is the SOFR. The margin for this adjustable rate mortgage may vary with your unique credit history, and terms of your loan.
** Mortgage Rates are subject to change, loan amount and product restrictions and may not be available for your specific transaction at commitment or closing. Rates, and the margin for adjustable rate mortgages [if applicable], are subject to change without prior notice.
The rates and Annual Percentage Rate (APR) cited above may be only samples for the purpose of calculating payments and are based upon the following assumptions: minimum credit score of 740, 20% down payment (e.g. $20,000 down on a $100,000 purchase price), $1,950 in finance charges, and 30 days prepaid interest, 1 point, 30 day rate lock. The rates and APR will vary depending upon your unique credit history and the terms of your loan, e.g. the actual down payment percentages, points and fees for your transaction. Property taxes and homeowner's insurance are estimates and subject to change. The Total Monthly Payment does not include the estimated HOA/Common Charge payment.









