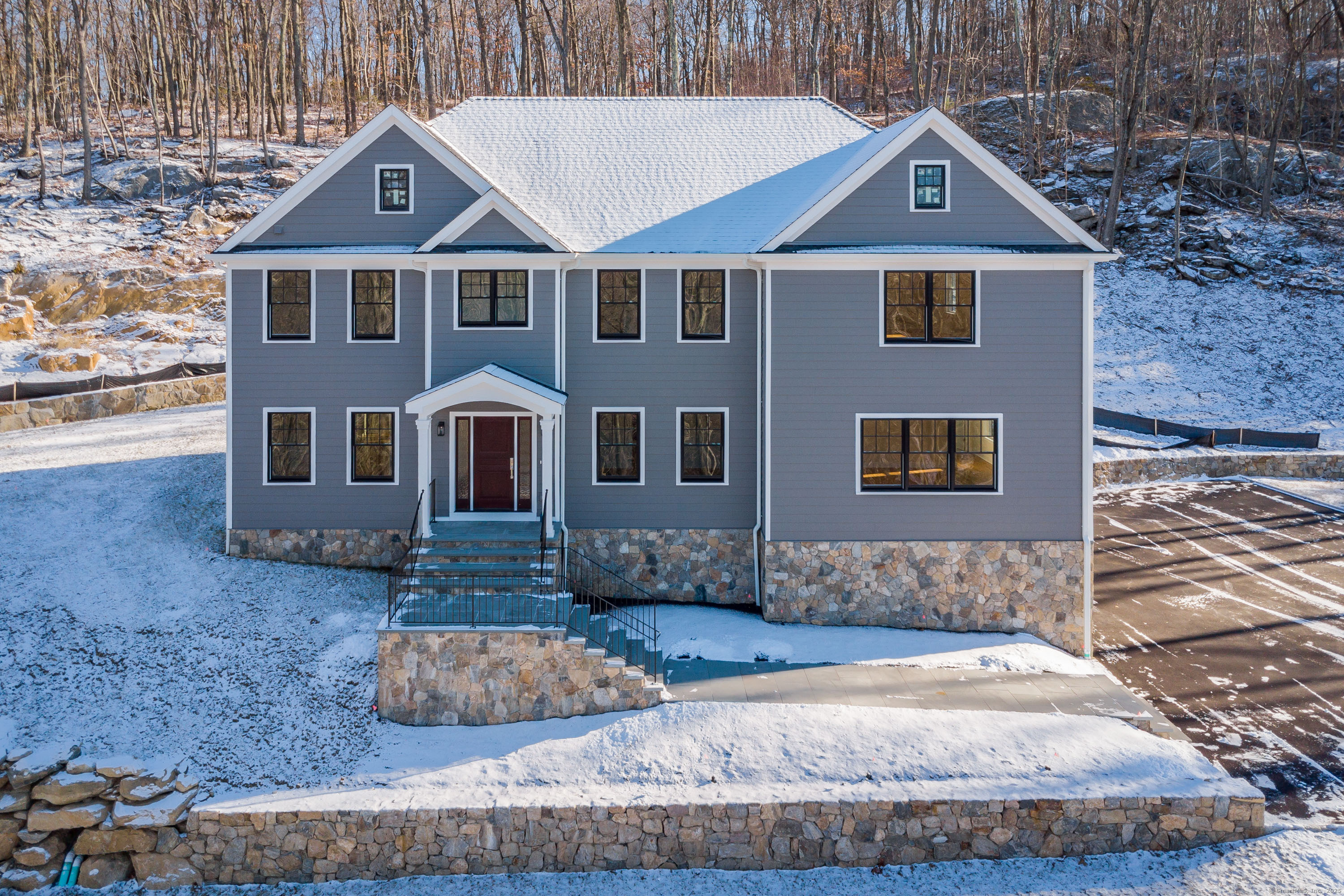
|
Presented by
The MCM Team |
19 Ives Court, Ridgefield (North Ridgefield), CT, 06877 | $1,625,000
Brand new luxury home ready to move in at Wolf Pond Estate! Privacy abounds in this well-appointed home, nestled adjacent to 1, 000 acres of state land with distant unspoiled views. Flooded with sunlight highlighting an open floor plan accentuated by detailed millwork all crowned by 9" ceilings. Enjoy family gatherings in the Great room with a dramatic floor-to-ceiling stone gas fireplace flanked by built-ins and custom cabinetry. The state-of-the-art kitchen is a culinary haven offering upscale Thermador appliances. A sleek backsplash & lots of designed cabinet storage for every inspired chef. Enter your home office through French doors offering privacy. The primary bedroom on the main floor showcases a spacious walk-in closet with wall-to-wall built-ins. Luxuriate in the full bath with the soaking tub, oversized rain shower, dual vessel sinks, and radiant heating in the flooring. Each floor accomodates a full laundry room. The second floor hosts 3 additional bedrooms, 3 full baths, and an oversized room ideal for media, fitness/gym, game, or 2nd primary suite. Additional walk up to the 3rd floor off for poss. expansion. The garden levels boasts a generous mud room with 9' ceilings and lots of storage. Outdoor living takes place on the deck and patio framed by tall trees. RIDGEFIELD. . . consistently awarded "Best place to Live" by CT Magazine because of its top-ranked schools, quaint New England downtown, sophisticated culture and so much more Just a short drive to the Danbury Fair Mall, Whole Foods, Target, trendy restaurants, Ridgefield Golf Course, I-84 to I-684 Westchester & Rte. 7. Catch the nearby Brewster train to NYC. Additional 6. 5 acres available next door. Come live where only the sounds of nature can be heard.
Features
- Town: Ridgefield
- Rooms: 9
- Bedrooms: 4
- Baths: 4 full / 1 half
- Laundry: Main Level,Upper Level
- Style: Colonial,Farm House
- Year Built: 2024
- Garage: 3-car Under House Garage
- Heating: Hot Air,Zoned
- Cooling: Central Air,Zoned
- Basement: Full,Heated,Storage,Fully Finished,Garage Access,Interior Access,Liveable Space
- Above Grade Approx. Sq. Feet: 4,068
- Below Grade Approx. Sq. Feet: 204
- Acreage: 3.37
- Lot Desc: Interior Lot,Lightly Wooded,Treed,Borders Open Space,Level Lot
- Elem. School: Ridgebury
- Middle School: Scotts Ridge
- High School: Ridgefield
- Appliances: Gas Range,Microwave,Range Hood,Refrigerator,Dishwasher,Washer,Dryer,Wine Chiller
- MLS#: 24068054
- Website: https://www.raveis.com
/mls/24068054/19ivescourt_ridgefield_ct?source=qrflyer
Room Information
| Type | Description | Level |
|---|---|---|
| Bedroom 1 | 9 ft+ Ceilings,Full Bath,Hardwood Floor | Upper |
| Bedroom 2 | 9 ft+ Ceilings,Full Bath,Hardwood Floor | Upper |
| Bedroom 3 | 9 ft+ Ceilings,Hardwood Floor | Upper |
| Dining Room | 9 ft+ Ceilings,Hardwood Floor | Main |
| Eat-In Kitchen | 9 ft+ Ceilings,Granite Counters,Island,Pantry,Hardwood Floor | Main |
| Family Room | 9 ft+ Ceilings,Built-Ins,Gas Log Fireplace,French Doors,Sliders,Hardwood Floor | Main |
| Office | 9 ft+ Ceilings,French Doors,Hardwood Floor | Main |
| Primary BR Suite | 9 ft+ Ceilings,Full Bath,Walk-In Closet,Hardwood Floor | Main |
| Rec/Play Room | 9 ft+ Ceilings,Full Bath,Hardwood Floor | Upper |
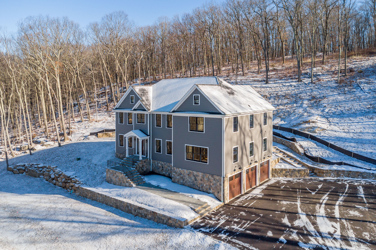

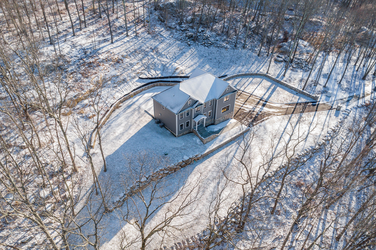
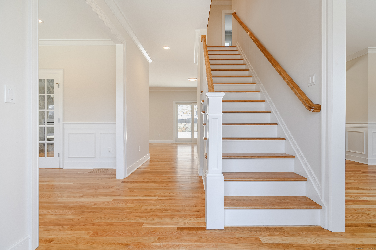
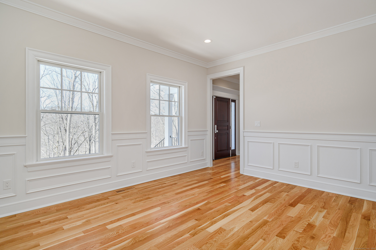
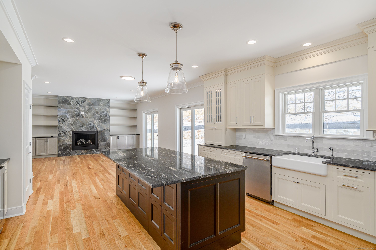
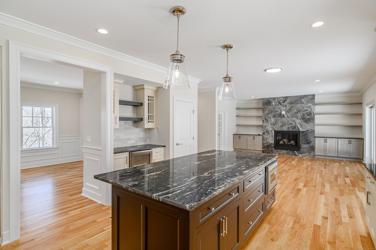
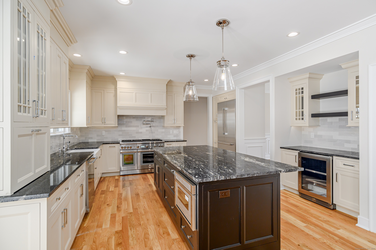
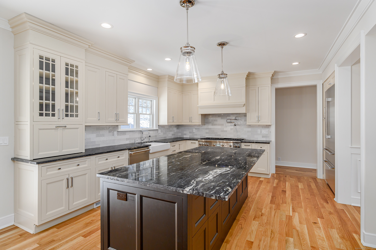
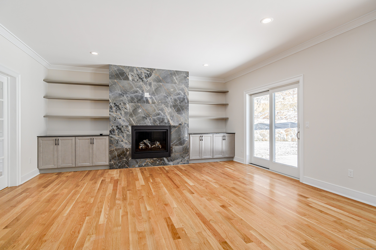
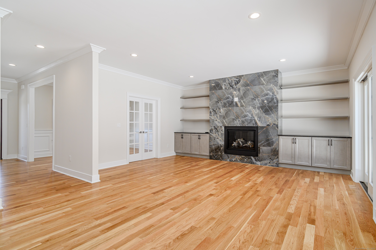
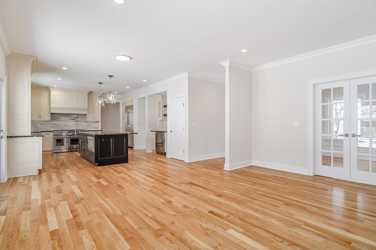
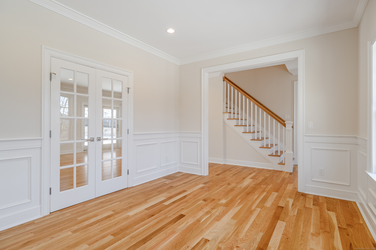
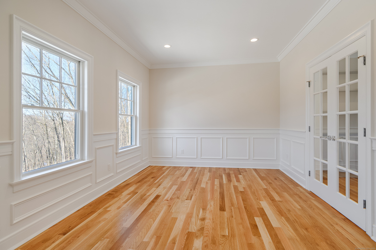
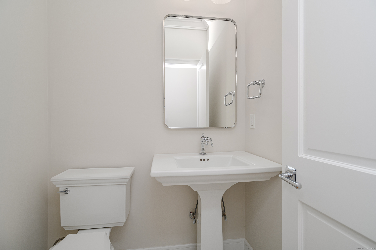
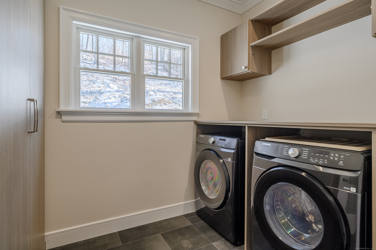
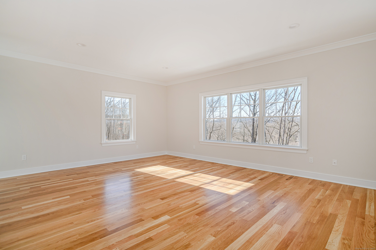
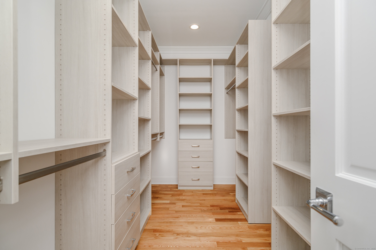
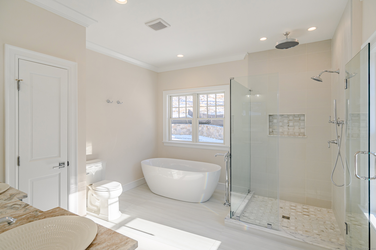
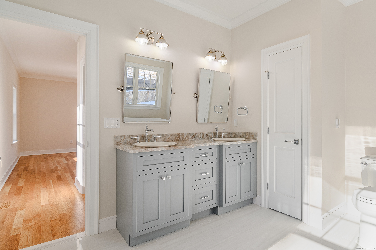
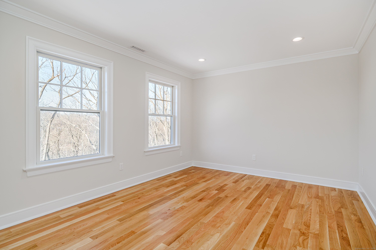
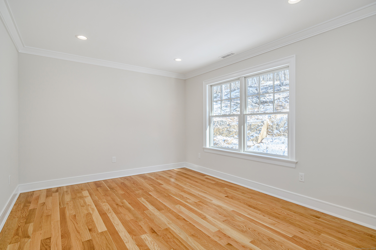
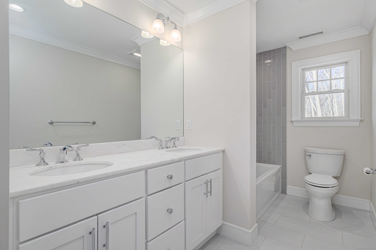
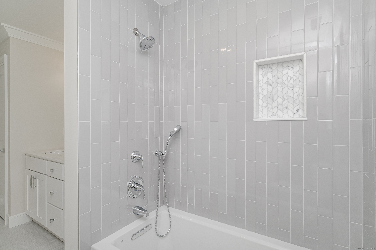
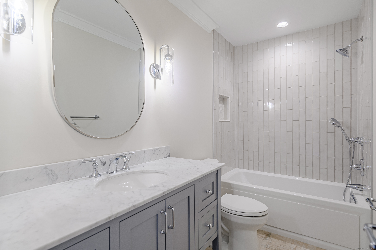
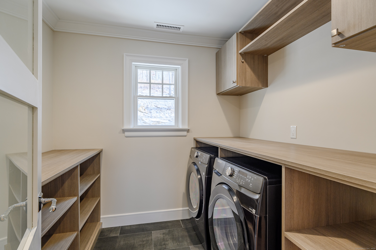
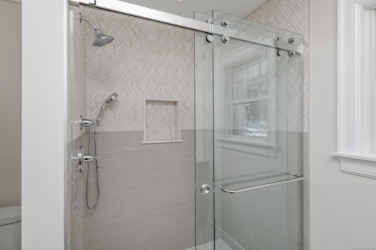
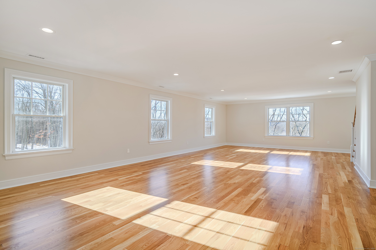
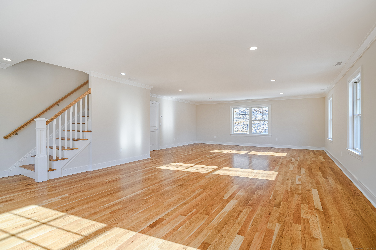
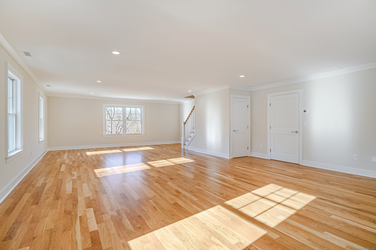
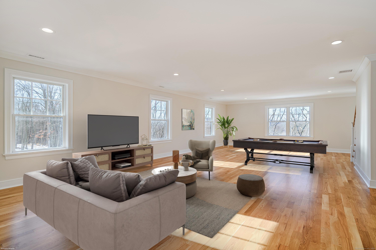
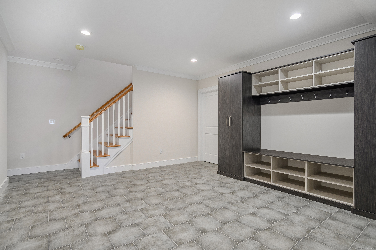
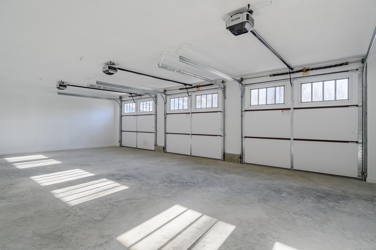
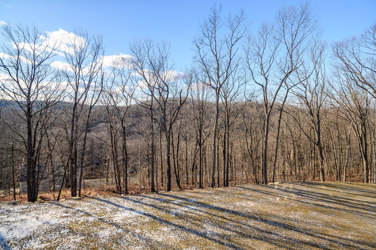
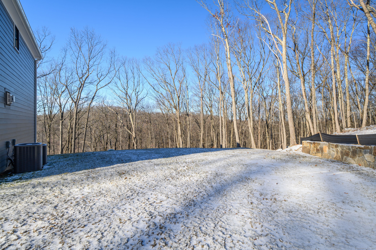
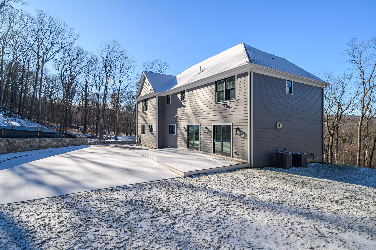
William Raveis Family of Services
Our family of companies partner in delivering quality services in a one-stop-shopping environment. Together, we integrate the most comprehensive real estate, mortgage and insurance services available to fulfill your specific real estate needs.

The MCM TeamSales Associate
203.733.7006
TheMcCarthyGroup@raveis.com
Our family of companies offer our clients a new level of full-service real estate. We shall:
- Market your home to realize a quick sale at the best possible price
- Place up to 20+ photos of your home on our website, raveis.com, which receives over 1 billion hits per year
- Provide frequent communication and tracking reports showing the Internet views your home received on raveis.com
- Showcase your home on raveis.com with a larger and more prominent format
- Give you the full resources and strength of William Raveis Real Estate, Mortgage & Insurance and our cutting-edge technology
To learn more about our credentials, visit raveis.com today.

Matthew DeMariaVP, Mortgage Banker, William Raveis Mortgage, LLC
NMLS Mortgage Loan Originator ID 147983
845.290.3871
Matthew.DeMaria@raveis.com
Our Executive Mortgage Banker:
- Is available to meet with you in our office, your home or office, evenings or weekends
- Offers you pre-approval in minutes!
- Provides a guaranteed closing date that meets your needs
- Has access to hundreds of loan programs, all at competitive rates
- Is in constant contact with a full processing, underwriting, and closing staff to ensure an efficient transaction

Gene RahillyInsurance Sales Director, William Raveis Insurance
917.494.9386
Gene.Rahilly@raveis.com
Our Insurance Division:
- Will Provide a home insurance quote within 24 hours
- Offers full-service coverage such as Homeowner's, Auto, Life, Renter's, Flood and Valuable Items
- Partners with major insurance companies including Chubb, Kemper Unitrin, The Hartford, Progressive,
Encompass, Travelers, Fireman's Fund, Middleoak Mutual, One Beacon and American Reliable

Ray CashenPresident, William Raveis Attorney Network
203.925.4590
For homebuyers and sellers, our Attorney Network:
- Consult on purchase/sale and financing issues, reviews and prepares the sale agreement, fulfills lender
requirements, sets up escrows and title insurance, coordinates closing documents - Offers one-stop shopping; to satisfy closing, title, and insurance needs in a single consolidated experience
- Offers access to experienced closing attorneys at competitive rates
- Streamlines the process as a direct result of the established synergies among the William Raveis Family of Companies


19 Ives Court, Ridgefield (North Ridgefield), CT, 06877
$1,625,000

The MCM Team
Sales Associate
William Raveis Real Estate
Phone: 203.733.7006
TheMcCarthyGroup@raveis.com

Matthew DeMaria
VP, Mortgage Banker
William Raveis Mortgage, LLC
Phone: 845.290.3871
Matthew.DeMaria@raveis.com
NMLS Mortgage Loan Originator ID 147983
|
5/6 (30 Yr) Adjustable Rate Jumbo* |
30 Year Fixed-Rate Jumbo |
15 Year Fixed-Rate Jumbo |
|
|---|---|---|---|
| Loan Amount | $1,300,000 | $1,300,000 | $1,300,000 |
| Term | 360 months | 360 months | 180 months |
| Initial Interest Rate** | 5.750% | 6.500% | 6.000% |
| Interest Rate based on Index + Margin | 8.125% | ||
| Annual Percentage Rate | 6.697% | 6.597% | 6.158% |
| Monthly Tax Payment | N/A | N/A | N/A |
| H/O Insurance Payment | $125 | $125 | $125 |
| Initial Principal & Interest Pmt | $7,586 | $8,217 | $10,970 |
| Total Monthly Payment | $7,711 | $8,342 | $11,095 |
* The Initial Interest Rate and Initial Principal & Interest Payment are fixed for the first and adjust every six months thereafter for the remainder of the loan term. The Interest Rate and annual percentage rate may increase after consummation. The Index for this product is the SOFR. The margin for this adjustable rate mortgage may vary with your unique credit history, and terms of your loan.
** Mortgage Rates are subject to change, loan amount and product restrictions and may not be available for your specific transaction at commitment or closing. Rates, and the margin for adjustable rate mortgages [if applicable], are subject to change without prior notice.
The rates and Annual Percentage Rate (APR) cited above may be only samples for the purpose of calculating payments and are based upon the following assumptions: minimum credit score of 740, 20% down payment (e.g. $20,000 down on a $100,000 purchase price), $1,950 in finance charges, and 30 days prepaid interest, 1 point, 30 day rate lock. The rates and APR will vary depending upon your unique credit history and the terms of your loan, e.g. the actual down payment percentages, points and fees for your transaction. Property taxes and homeowner's insurance are estimates and subject to change.









