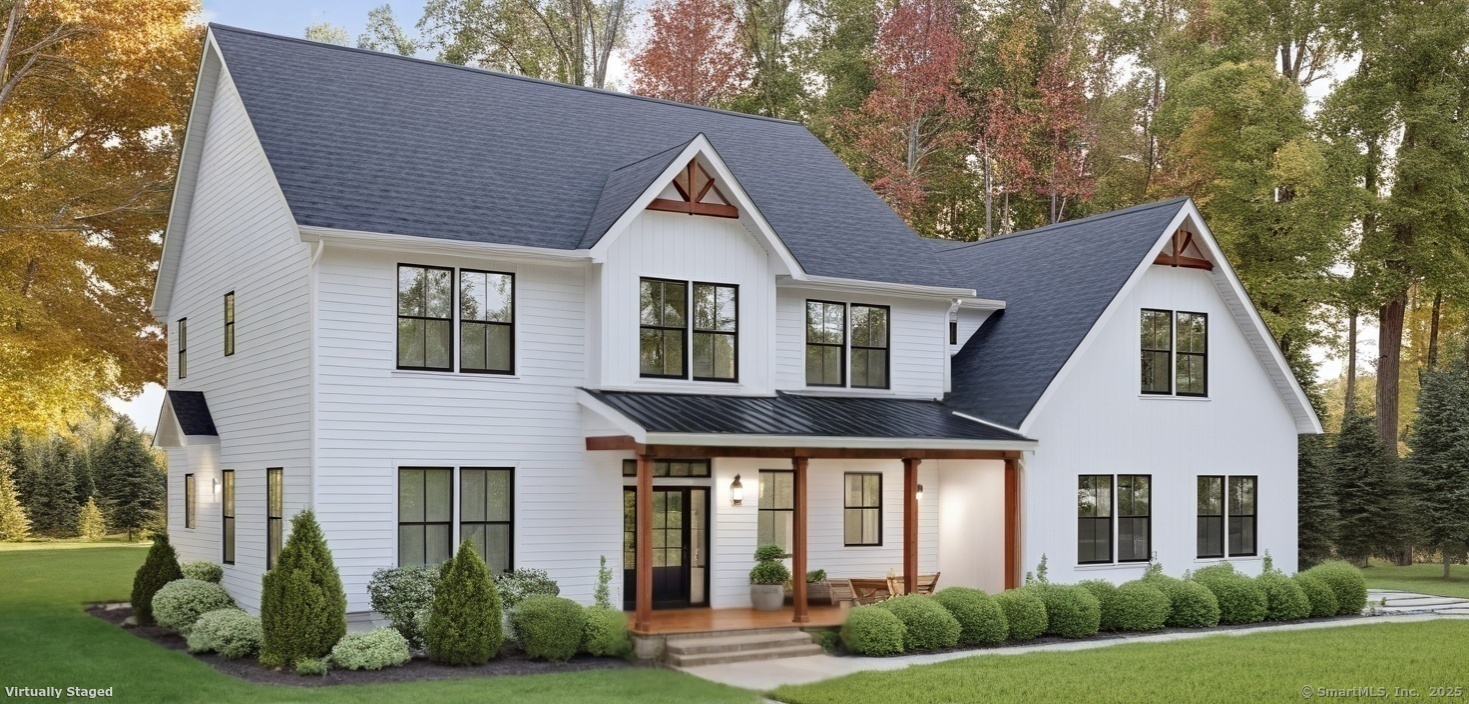
|
455 Lovely Street, Avon, CT, 06001 | $1,100,000
Stunning ~3, 500 sq ft modern farmhouse slated for Summer 2025 completion designed with superior craftsmanship and luxurious details. The open-concept 1st floor features 9+ ft ceilings, wide-plank hardwood floors, and Anderson 400 windows. The gourmet kitchen boasts a large center island with breakfast bar, abundant storage, and modern finishes, opening to a dedicated dining space perfect for hosting or quiet family mornings. The adjoining family room, anchored by a cozy gas fireplace, is bathed in natural light; a warm, inviting space for making memories. A generous mudroom off the 3-car garage and private office/study complete the vast 1st floor. Upstairs, the primary suite is a retreat with two walk-in closets and a spa-like ensuite featuring a wet room and soaking tub. There are 3 additional bedrooms including one with a private bath, ideal for guests, au pair or multi-generational living. A dual-vanity hall bath and second-floor laundry enhance comfort and convenience. The expansive bonus room offers endless possibilities as a playroom, home theater or fitness space, and an optional finished basement with 9-ft ceilings provides even more space to make your own. Nestled in award-winning Avon, this home combines top-rated schools, country clubs, and community charm with easy access to West Hartford, Route 44, Downtown Hartford, and Bradley International Airport. Crafted to elevate everyday living, this home is truly exceptional and not you standard new constructio Images are from renderings, similar to plan. Don't miss out on this opportunity to make this house a home. . . YOUR home. . with your customizations on key items like kitchen and bathroom finishes and more!
Features
- Rooms: 14
- Bedrooms: 4
- Baths: 3 full / 1 half
- Laundry: Upper Level
- Style: Colonial,Farm House
- Year Built: 2025
- Garage: 3-car Attached Garage
- Heating: Other
- Cooling: Central Air
- Basement: Full,Unfinished
- Above Grade Approx. Sq. Feet: 3,482
- Acreage: 1.8
- Est. Taxes: $0
- Lot Desc: Lightly Wooded,Level Lot
- Elem. School: Roaring Brook
- High School: Avon
- Appliances: Allowance
- MLS#: 24068068
- Website: https://www.raveis.com
/eprop/24068068/455lovelystreet_avon_ct?source=qrflyer
Listing courtesy of Century 21 AllPoints Realty
Room Information
| Type | Description | Level |
|---|---|---|
| Bedroom 1 | Upper | |
| Bedroom 2 | Upper | |
| Bedroom 3 | Bedroom Suite,Full Bath,Tub w/Shower | Upper |
| Dining Room | 9 ft+ Ceilings,Sliders,Wide Board Floor | Main |
| Full Bath | Double-Sink,Full Bath,Tub w/Shower | Upper |
| Full Bath | Full Bath,Tub w/Shower | Upper |
| Half Bath | Main | |
| Kitchen | 9 ft+ Ceilings,Breakfast Bar,Island,Pantry,Wide Board Floor | Main |
| Living Room | 9 ft+ Ceilings,Gas Log Fireplace,Wide Board Floor | Main |
| Office | French Doors | Main |
| Other | Laundry Hookup | Upper |
| Primary Bath | Double-Sink,Full Bath | Upper |
| Primary BR Suite | Cathedral Ceiling,Bedroom Suite,Walk-In Closet | Upper |
| Rec/Play Room | Wall/Wall Carpet | Upper |
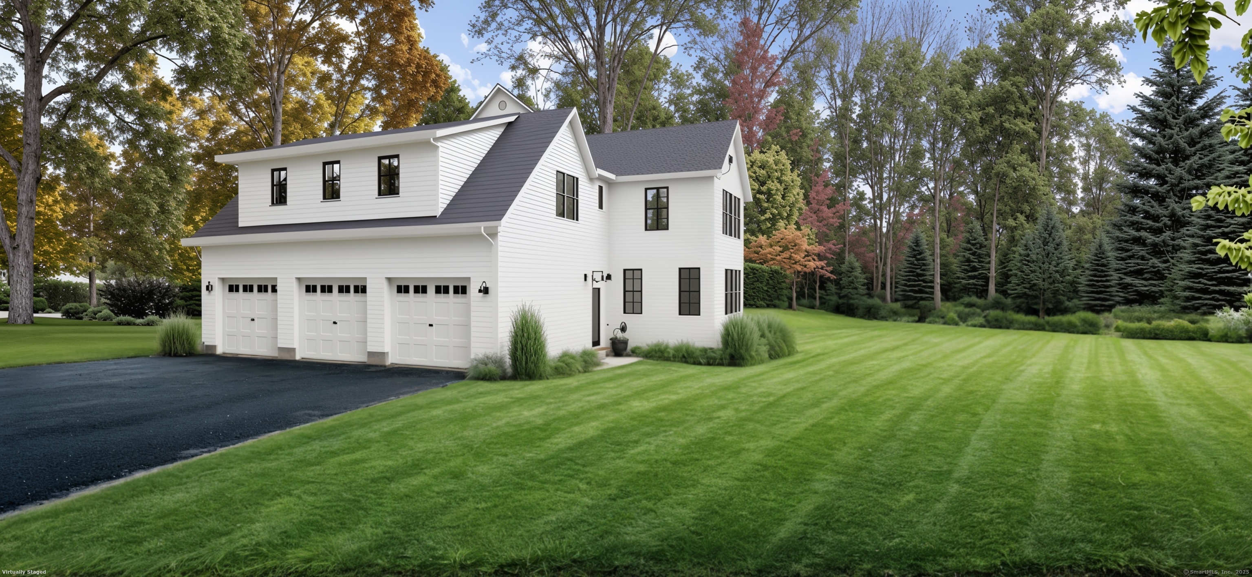

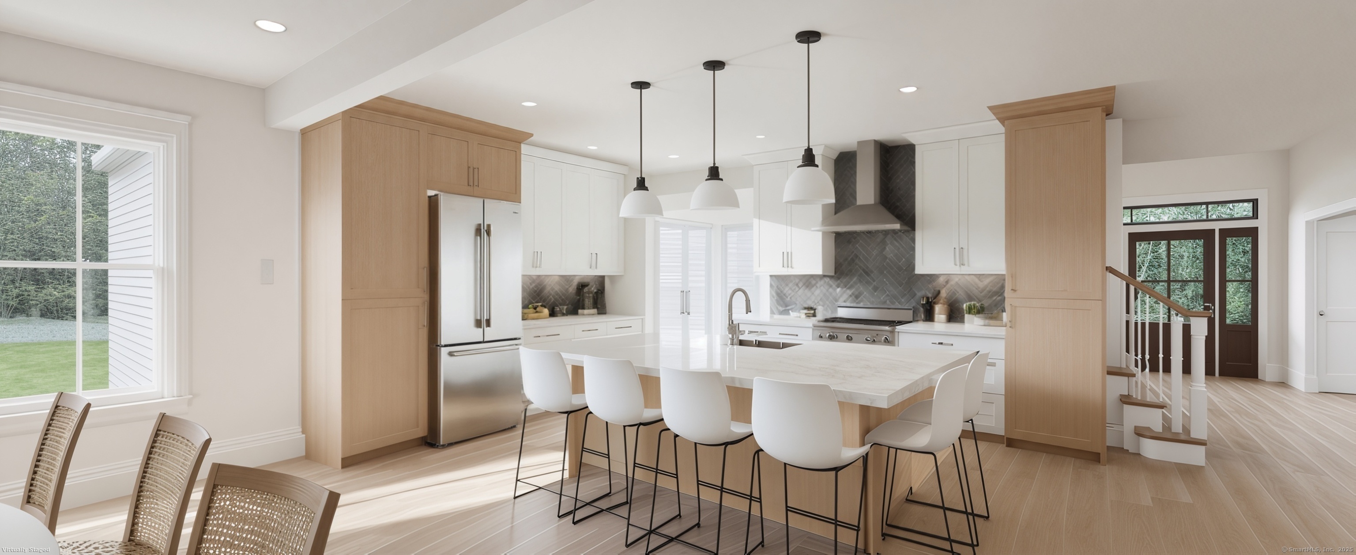
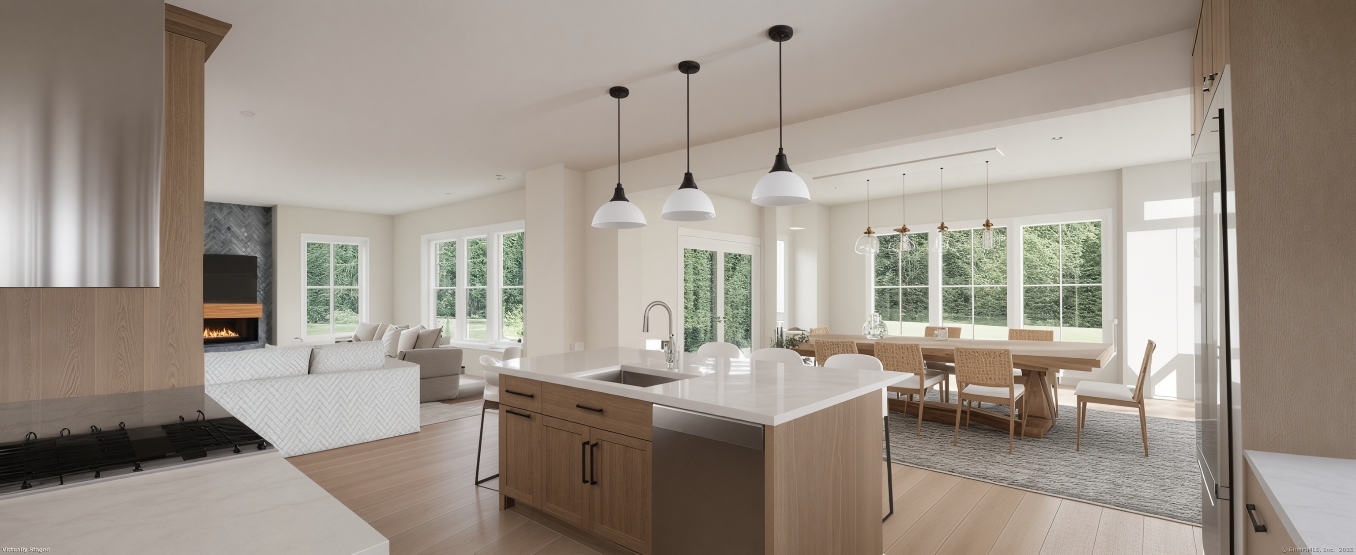
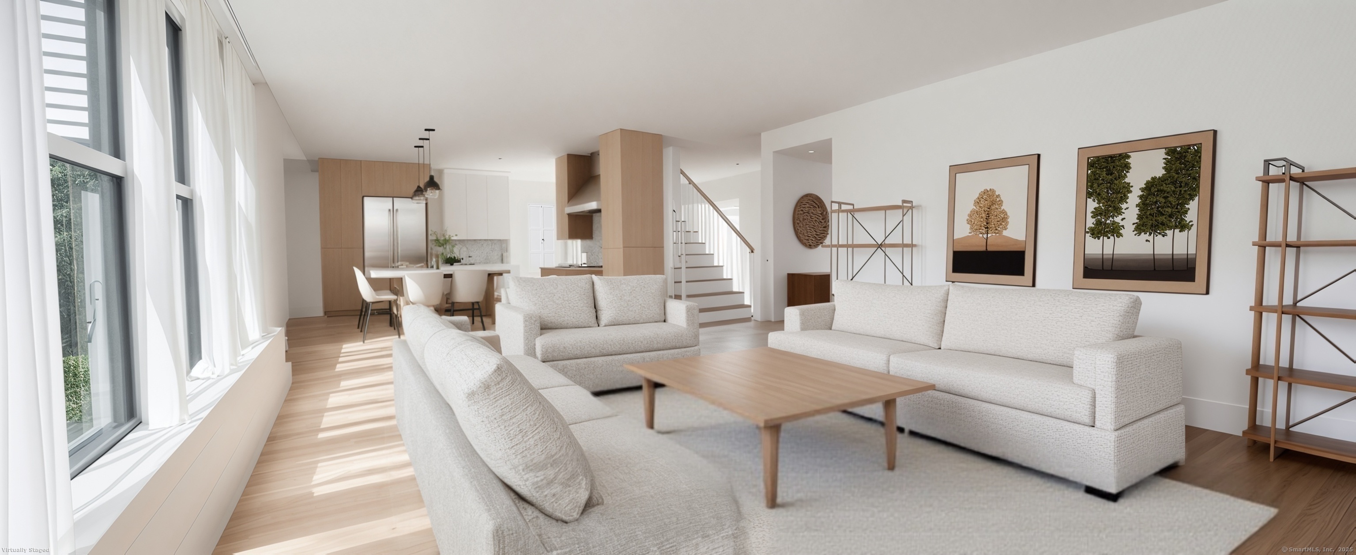
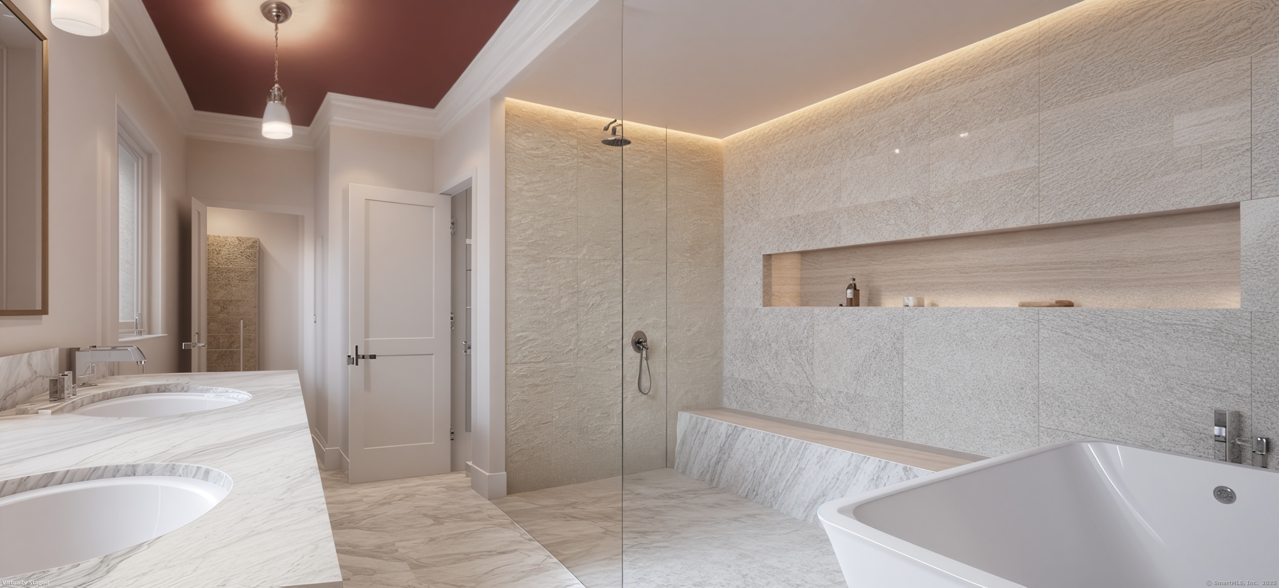
William Raveis Family of Services
Our family of companies partner in delivering quality services in a one-stop-shopping environment. Together, we integrate the most comprehensive real estate, mortgage and insurance services available to fulfill your specific real estate needs.

Customer Service
888.699.8876
Contact@raveis.com
Our family of companies offer our clients a new level of full-service real estate. We shall:
- Market your home to realize a quick sale at the best possible price
- Place up to 20+ photos of your home on our website, raveis.com, which receives over 1 billion hits per year
- Provide frequent communication and tracking reports showing the Internet views your home received on raveis.com
- Showcase your home on raveis.com with a larger and more prominent format
- Give you the full resources and strength of William Raveis Real Estate, Mortgage & Insurance and our cutting-edge technology
To learn more about our credentials, visit raveis.com today.

Russell BaboffVP, Mortgage Banker, William Raveis Mortgage, LLC
NMLS Mortgage Loan Originator ID 1014636
860.463.1745
Russell.Baboff@raveis.com
Our Executive Mortgage Banker:
- Is available to meet with you in our office, your home or office, evenings or weekends
- Offers you pre-approval in minutes!
- Provides a guaranteed closing date that meets your needs
- Has access to hundreds of loan programs, all at competitive rates
- Is in constant contact with a full processing, underwriting, and closing staff to ensure an efficient transaction

Justin SchunkInsurance Sales Director, William Raveis Insurance
860.966.4966
Justin.Schunk@raveis.com
Our Insurance Division:
- Will Provide a home insurance quote within 24 hours
- Offers full-service coverage such as Homeowner's, Auto, Life, Renter's, Flood and Valuable Items
- Partners with major insurance companies including Chubb, Kemper Unitrin, The Hartford, Progressive,
Encompass, Travelers, Fireman's Fund, Middleoak Mutual, One Beacon and American Reliable

Ray CashenPresident, William Raveis Attorney Network
203.925.4590
For homebuyers and sellers, our Attorney Network:
- Consult on purchase/sale and financing issues, reviews and prepares the sale agreement, fulfills lender
requirements, sets up escrows and title insurance, coordinates closing documents - Offers one-stop shopping; to satisfy closing, title, and insurance needs in a single consolidated experience
- Offers access to experienced closing attorneys at competitive rates
- Streamlines the process as a direct result of the established synergies among the William Raveis Family of Companies


455 Lovely Street, Avon, CT, 06001
$1,100,000

Customer Service
William Raveis Real Estate
Phone: 888.699.8876
Contact@raveis.com

Russell Baboff
VP, Mortgage Banker
William Raveis Mortgage, LLC
Phone: 860.463.1745
Russell.Baboff@raveis.com
NMLS Mortgage Loan Originator ID 1014636
|
5/6 (30 Yr) Adjustable Rate Jumbo* |
30 Year Fixed-Rate Jumbo |
15 Year Fixed-Rate Jumbo |
|
|---|---|---|---|
| Loan Amount | $880,000 | $880,000 | $880,000 |
| Term | 360 months | 360 months | 180 months |
| Initial Interest Rate** | 5.750% | 6.500% | 6.000% |
| Interest Rate based on Index + Margin | 8.125% | ||
| Annual Percentage Rate | 6.697% | 6.597% | 6.158% |
| Monthly Tax Payment | $0 | $0 | $0 |
| H/O Insurance Payment | $125 | $125 | $125 |
| Initial Principal & Interest Pmt | $5,135 | $5,562 | $7,426 |
| Total Monthly Payment | $5,260 | $5,687 | $7,551 |
* The Initial Interest Rate and Initial Principal & Interest Payment are fixed for the first and adjust every six months thereafter for the remainder of the loan term. The Interest Rate and annual percentage rate may increase after consummation. The Index for this product is the SOFR. The margin for this adjustable rate mortgage may vary with your unique credit history, and terms of your loan.
** Mortgage Rates are subject to change, loan amount and product restrictions and may not be available for your specific transaction at commitment or closing. Rates, and the margin for adjustable rate mortgages [if applicable], are subject to change without prior notice.
The rates and Annual Percentage Rate (APR) cited above may be only samples for the purpose of calculating payments and are based upon the following assumptions: minimum credit score of 740, 20% down payment (e.g. $20,000 down on a $100,000 purchase price), $1,950 in finance charges, and 30 days prepaid interest, 1 point, 30 day rate lock. The rates and APR will vary depending upon your unique credit history and the terms of your loan, e.g. the actual down payment percentages, points and fees for your transaction. Property taxes and homeowner's insurance are estimates and subject to change.









