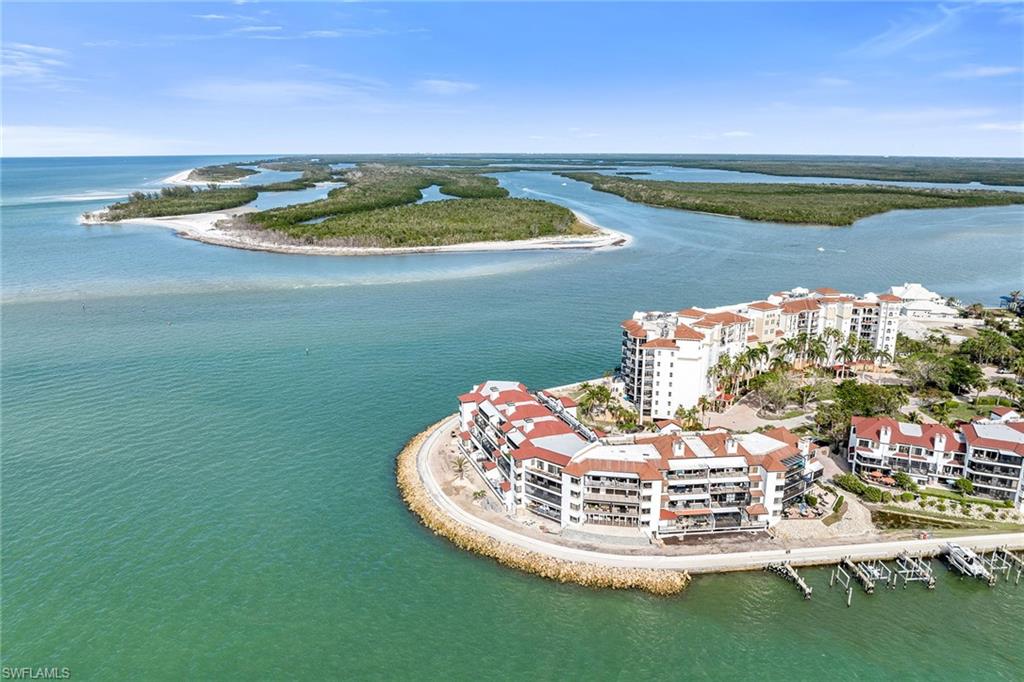
|
524 La Peninsula BLVD, Naples, FL, 34113 | $1,100,000
This stunning waterfront condominium offers unparalleled private views of the Big Marco River and the Gulf of Mexico, making it a true coastal retreat. The remodeled 2, 200-square-foot residence features a spacious split-bedroom floor plan with three bedrooms, two-and-a-half baths, and the added convenience of a covered parking spot equipped with a charging station for electric vehicles, along with a storage unit. With southwest exposure, the home is bathed in natural light and designed to maximize breathtaking water views. Discover exquisite diagonal porcelain tile flooring throughout, complemented by elegant crown molding and white plantation shutters. The foyer sets the tone with a tray ceiling accented by rope lighting and a striking halo chandelier. The kitchen is a chef’s dream, showcasing shaker-style cabinets with soft-close drawers, quartz countertops, mosaic tile backsplash, under-cabinet lighting and stainless steel appliances, including a double oven range with hood, refrigerator with icemaker, dishwasher and wine cooler. A walk-in pantry with built-in wine shelves adds to the functionality. Adjacent to the kitchen, the breakfast nook offers built-in cabinets, a large corner window with stunning water views, and access to the lanai. The living room exudes charm and sophistication with a custom white built-in entertainment center featuring tambour paneling and direct access to the lanai through expansive impact glass sliders. The lanai is the perfect spot to sip morning coffee or unwind at sunset, with its spacious covered outdoor living area, tile flooring and panoramic water views. The luxurious owner’s suite features a double-door entry, tray ceiling and a spacious walk-in closet with built-in shelving. The en-suite bath is a spa-like retreat, offering dual quartz vanities, a walk-in shower with a frameless glass enclosure, and a mosaic tile ceiling. A cozy seating area positioned by a large corner window offers stunning private water views, further enhancing the suite's appeal. The guest bedrooms are equally impressive. One features a bay window, a deep walk-in closet with built-ins, and an additional storage closet, while the adjacent bath boasts a double quartz vanity and a walk-in shower with a built-in bench. The second guest bedroom, which can serve as a den or study, is equipped with glass French doors and is also conveniently located near the full bath. Additional features include a well-appointed powder bath with a quartz vanity and a laundry area with overhead cabinets and new stackable LG washer and dryer units. Located in the private, gated community of La Peninsula on Isles of Capri, this property offers an exceptional lifestyle with tropical landscaping, a clubhouse, a large pool, a fitness center and a waterfront walking path. Ideally positioned between Marco Island and Naples, residents enjoy the best of both worlds, with easy access to pristine beaches, shopping, dining and entertainment. A perfect coastal escape.
Features
- Building Design: Mid Rise (4-7)
- Parking: 1 Assigned,Covered,Driveway Paved,Guest,Paved Parking,Under Bldg Open
- Heating: Central Electric
- Cooling: Ceiling Fans,Central Electric
- Levels: 1
- Amenities: BBQ - Picnic,Bike And Jog Path,Bike Storage,Clubhouse,Community Pool,Community Room,Community Spa/Hot tub,Exercise Room,Extra Storage,Fishing Pier,Internet Access,Sauna,Tennis Court
- Rooms: 6
- Bedrooms: 3
- Baths: 2 full / 1 half
- Complex: LA PENINSULA
- Development: ISLES OF CAPRI
- Year Built: 1988
- Approx Sq. Feet: 2,200
- Est. Taxes: $4,399
- Condo Fee: $3,500 Quarterly
- Master HOA Fee: $1,087
- Lot Desc: Zero Lot Line
- View: Gulf,River,Water
- Community Type: Boating,Gated
- Water Front: Yes
- Pet Policy: Limits
- MLS#: 225005219
- Website: https://www.raveis.com
/prop/225005219/524lapeninsulablvd_naples_fl?source=qrflyer

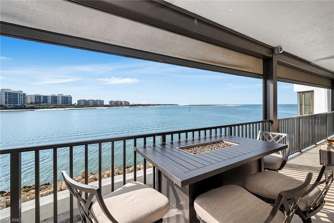
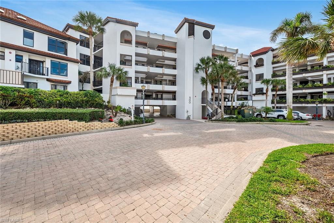
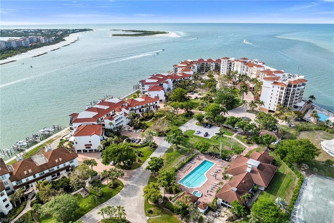
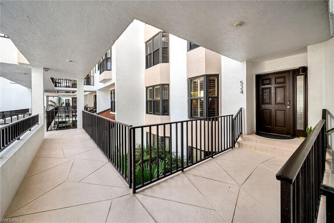
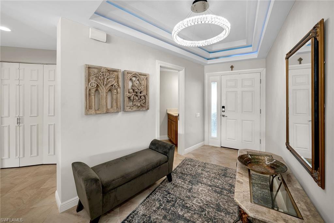
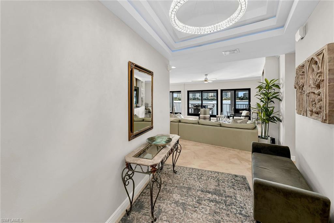
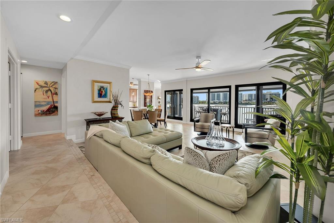
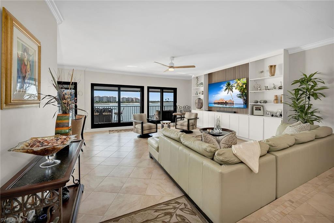
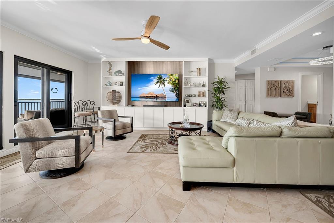
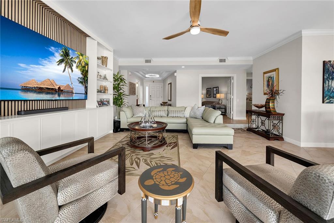
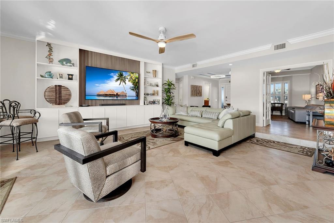
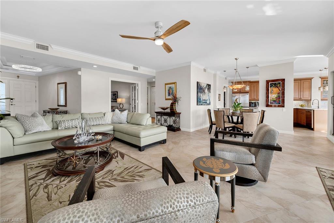
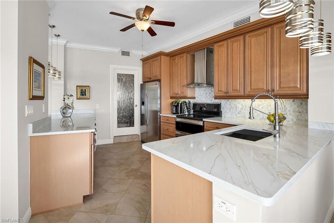
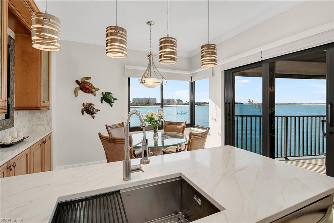
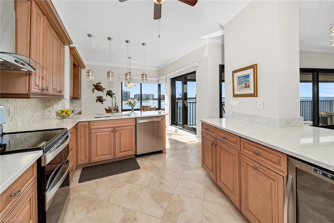
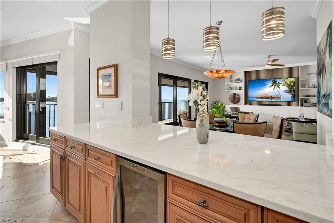
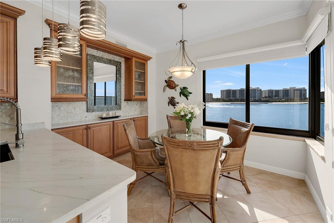
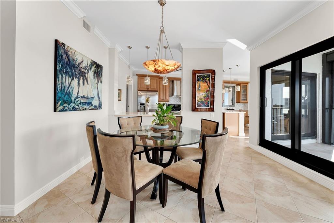
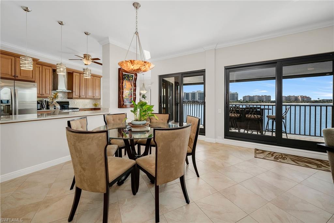

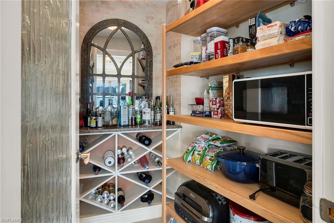
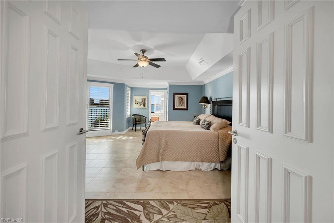
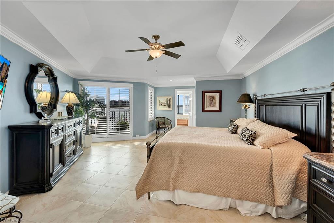
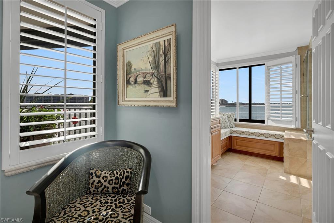
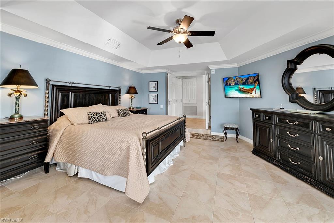
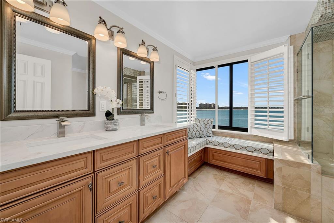
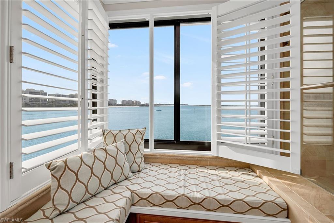
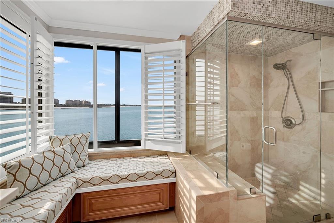
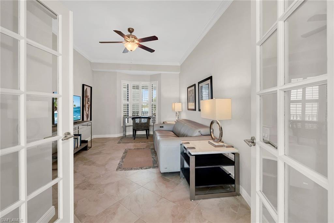
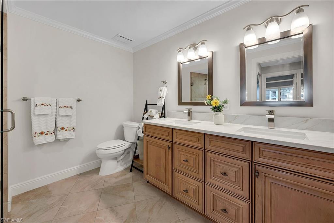
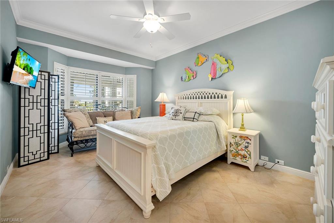
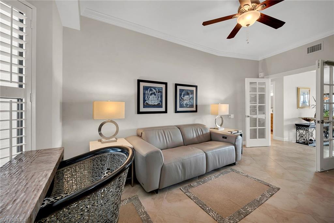
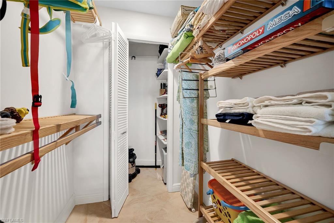
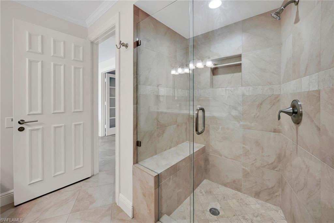
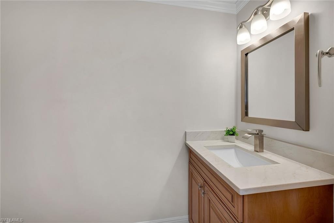
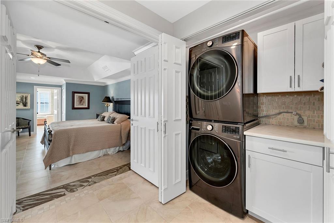
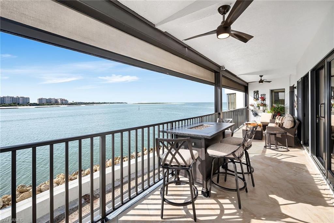
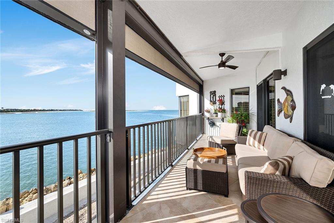
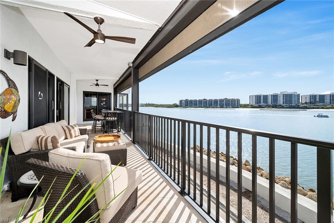
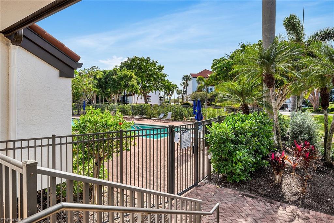
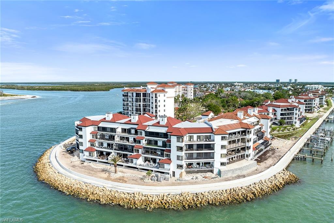
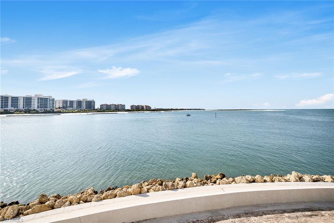
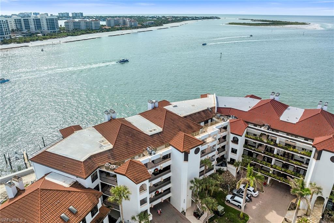
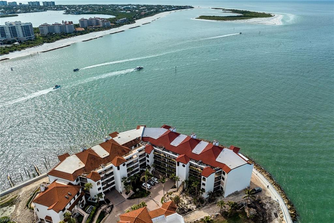
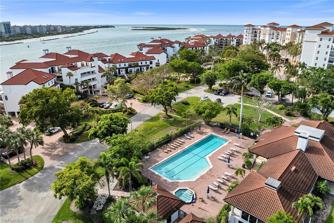
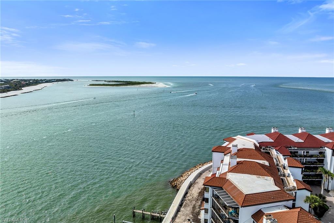
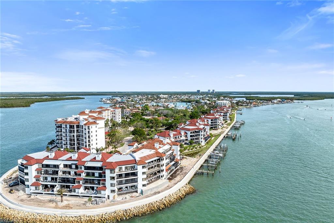
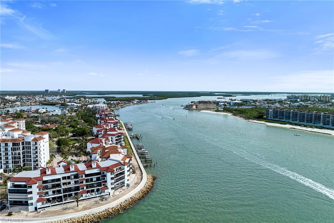
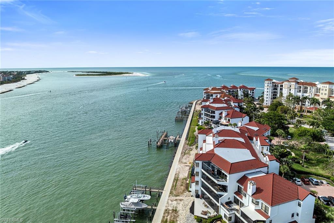
William Raveis Family of Services
Our family of companies partner in delivering quality services in a one-stop-shopping environment. Together, we integrate the most comprehensive real estate, mortgage and insurance services available to fulfill your specific real estate needs.

Customer Service
888.699.8876
Contact@raveis.com
Our family of companies offer our clients a new level of full-service real estate. We shall:
- Market your home to realize a quick sale at the best possible price
- Place up to 20+ photos of your home on our website, raveis.com, which receives over 1 billion hits per year
- Provide frequent communication and tracking reports showing the Internet views your home received on raveis.com
- Showcase your home on raveis.com with a larger and more prominent format
- Give you the full resources and strength of William Raveis Real Estate, Mortgage & Insurance and our cutting-edge technology
To learn more about our credentials, visit raveis.com today.

Melissa CohnRVP, Mortgage Banker, William Raveis Mortgage, LLC
NMLS Mortgage Loan Originator ID 16953
917.838.7300
Melissa.Cohn@raveis.com
Our Executive Mortgage Banker:
- Is available to meet with you in our office, your home or office, evenings or weekends
- Offers you pre-approval in minutes!
- Provides a guaranteed closing date that meets your needs
- Has access to hundreds of loan programs, all at competitive rates
- Is in constant contact with a full processing, underwriting, and closing staff to ensure an efficient transaction

Robert ReadeRegional SVP Insurance Sales, William Raveis Insurance
860.690.5052
Robert.Reade@raveis.com
Our Insurance Division:
- Will Provide a home insurance quote within 24 hours
- Offers full-service coverage such as Homeowner's, Auto, Life, Renter's, Flood and Valuable Items
- Partners with major insurance companies including Chubb, Kemper Unitrin, The Hartford, Progressive,
Encompass, Travelers, Fireman's Fund, Middleoak Mutual, One Beacon and American Reliable


524 La Peninsula BLVD, Naples, FL, 34113
$1,100,000

Customer Service
William Raveis Real Estate
Phone: 888.699.8876
Contact@raveis.com

Melissa Cohn
RVP, Mortgage Banker
William Raveis Mortgage, LLC
Phone: 917.838.7300
Melissa.Cohn@raveis.com
NMLS Mortgage Loan Originator ID 16953
|
5/6 (30 Yr) Adjustable Rate Jumbo* |
30 Year Fixed-Rate Jumbo |
15 Year Fixed-Rate Jumbo |
|
|---|---|---|---|
| Loan Amount | $880,000 | $880,000 | $880,000 |
| Term | 360 months | 360 months | 180 months |
| Initial Interest Rate** | 6.875% | 6.625% | 6.500% |
| Interest Rate based on Index + Margin | 8.125% | ||
| Annual Percentage Rate | 7.148% | 6.748% | 6.701% |
| Monthly Tax Payment | $367 | $367 | $367 |
| H/O Insurance Payment | $125 | $125 | $125 |
| Initial Principal & Interest Pmt | $5,781 | $5,635 | $7,666 |
| Total Monthly Payment | $6,273 | $6,127 | $8,158 |
* The Initial Interest Rate and Initial Principal & Interest Payment are fixed for the first and adjust every six months thereafter for the remainder of the loan term. The Interest Rate and annual percentage rate may increase after consummation. The Index for this product is the SOFR. The margin for this adjustable rate mortgage may vary with your unique credit history, and terms of your loan.
** Mortgage Rates are subject to change, loan amount and product restrictions and may not be available for your specific transaction at commitment or closing. Rates, and the margin for adjustable rate mortgages [if applicable], are subject to change without prior notice.
The rates and Annual Percentage Rate (APR) cited above may be only samples for the purpose of calculating payments and are based upon the following assumptions: minimum credit score of 740, 20% down payment (e.g. $20,000 down on a $100,000 purchase price), $1,950 in finance charges, and 30 days prepaid interest, 1 point, 30 day rate lock. The rates and APR will vary depending upon your unique credit history and the terms of your loan, e.g. the actual down payment percentages, points and fees for your transaction. Property taxes and homeowner's insurance are estimates and subject to change. The Total Monthly Payment does not include the estimated HOA/Common Charge payment.









