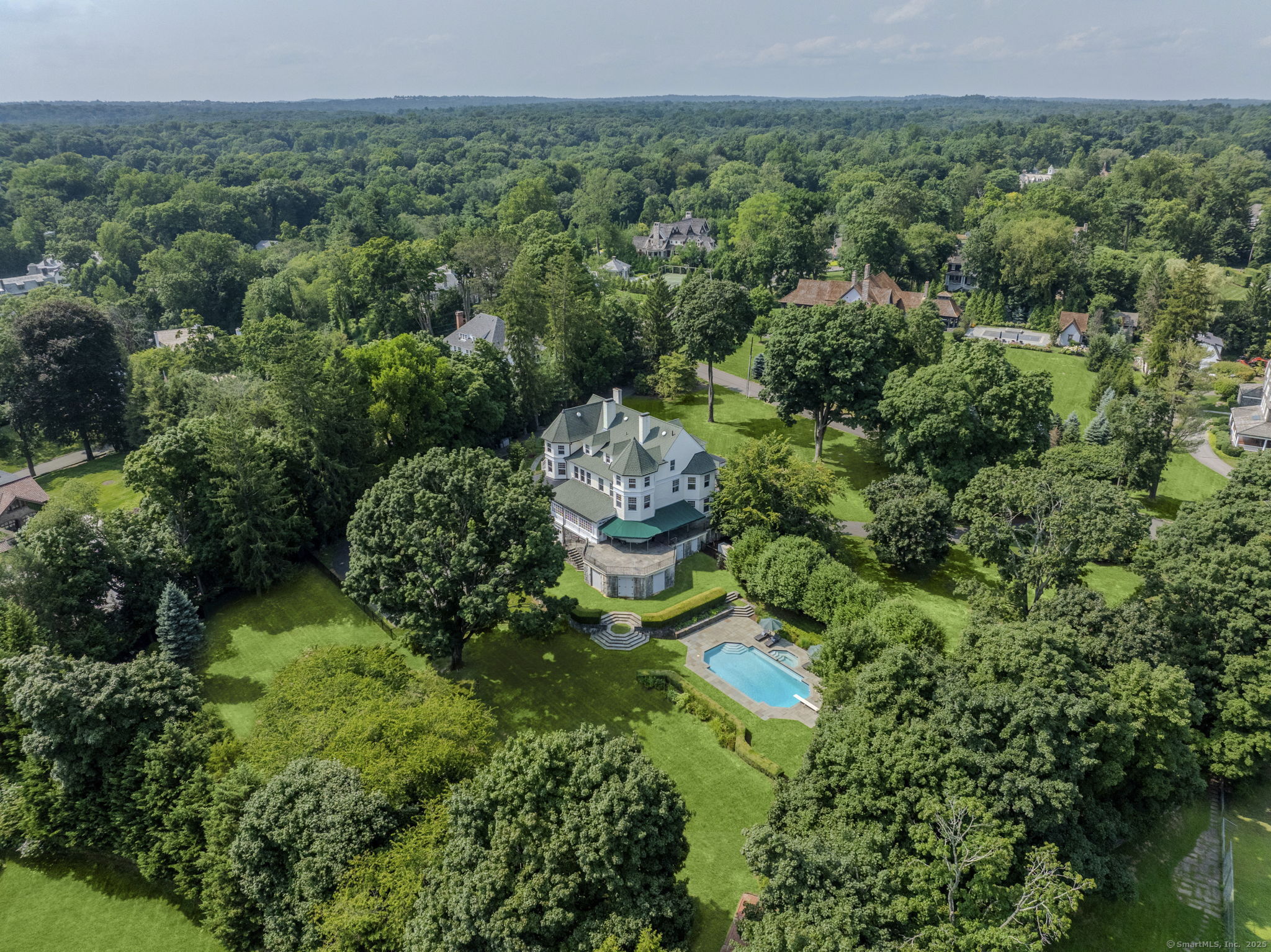
|
14 Meadow Drive, Greenwich, CT, 06831 | $9,750,000
DISCOVER BREEZEMORE Experience the rare opportunity to own a piece of history with the stunning Breezemore estate located in Greenwich, Connecticut. Built in 1909, this magnificent property with 10, 000 square feet of architectural splendor, old-world charm, and modern conveniences. Set high on 3. 2 private, park-like acres within close distance of downtown Greenwich, this property stands proudly in one of the town's most prestigious neighborhoods of Rock Ridge Association, once home to the Rockefellers. The estate welcomes you with an elegant porte-cochere and a circular drive. Inside, the impressive foyer reveals a majestic 3-story staircase and showcases the home's rich heritage through exquisite architectural details. New 60KW generator, approx. 3000sqft FAR for pool house/garage. Each room features soaring ceilings, stunning millwork, and abundant natural light. Many of the bedrooms, including the primary bedroom, have panoramic views of the sky, century-old trees, and the expansive property, ensuring a serene retreat each day. The next steward will embrace the benefits of many quality renovations, especially the newly expanded custom chef's kitchen, butler's pantry, and spacious mudroom perfect for modern living while preserving classic elegance. Breezemore is replete with beautiful details and rooms that make it a unique and captivating home, ideal for gatherings and celebrations. Experience timeless elegance and luxury living in this in-town historic setting.
Features
- Rooms: 22
- Bedrooms: 10
- Baths: 6 full / 3 half
- Laundry: Upper Level
- Style: Colonial
- Year Built: 1909
- Garage: 3-car Under House Garage
- Heating: Hot Air
- Cooling: Central Air,Zoned
- Basement: Full,Storage,Garage Access,Full With Walk-Out
- Above Grade Approx. Sq. Feet: 9,483
- Acreage: 3.2
- Est. Taxes: $54,763
- HOA Fee: $3,992 Annually
- Lot Desc: Secluded,Level Lot,Professionally Landscaped
- Elem. School: North Street
- Middle School: Central
- High School: Greenwich
- Pool: Gunite,Heated,Spa,Tile,In Ground Pool
- Appliances: Gas Cooktop,Wall Oven,Convection Oven,Microwave,Range Hood,Refrigerator,Freezer,Subzero,Icemaker,Dishwasher,Disposal,Wine Chiller
- MLS#: 24067173
- Website: https://www.raveis.com
/eprop/24067173/14meadowdrive_greenwich_ct?source=qrflyer
Listing courtesy of Houlihan Lawrence
Room Information
| Type | Description | Dimensions | Level |
|---|---|---|---|
| Bedroom 1 | 9 ft+ Ceilings,Full Bath,Hardwood Floor | 21.0 x 18.0 | Upper |
| Bedroom 2 | 9 ft+ Ceilings,Bedroom Suite,Full Bath,Hardwood Floor | 18.0 x 16.0 | Upper |
| Bedroom 3 | 9 ft+ Ceilings,Bedroom Suite,Full Bath,Hardwood Floor | 19.0 x 10.0 | Upper |
| Bedroom 4 | 9 ft+ Ceilings,Bedroom Suite,Full Bath,Hardwood Floor | 29.0 x 18.0 | Other |
| Bedroom 5 | 9 ft+ Ceilings,Bedroom Suite,Full Bath,Hardwood Floor | 21.0 x 16.0 | Other |
| Bedroom 6 | 9 ft+ Ceilings,Bedroom Suite,Full Bath,Hardwood Floor | 16.0 x 13.0 | Other |
| Bedroom 7 | 9 ft+ Ceilings,Bedroom Suite,Full Bath,Hardwood Floor | 16.0 x 15.0 | Other |
| Bedroom 8 | 9 ft+ Ceilings,Bedroom Suite,Full Bath,Hardwood Floor | 19.0 x 15.0 | Other |
| Bedroom 9 | 9 ft+ Ceilings,Bedroom Suite,Full Bath,Hardwood Floor | 27.0 x 16.0 | Other |
| Den | 9 ft+ Ceilings,Fireplace,Hardwood Floor | 26.0 x 20.0 | Main |
| Eat-In Kitchen | Remodeled,9 ft+ Ceilings,Quartz Counters,Island,Pantry,Hardwood Floor | 26.0 x 23.0 | Main |
| Family Room | 9 ft+ Ceilings,Hardwood Floor | 18.0 x 17.0 | Main |
| Living Room | 9 ft+ Ceilings,Fireplace,Hardwood Floor | 26.0 x 18.0 | Main |
| Primary BR Suite | Remodeled,9 ft+ Ceilings,Dressing Room,Full Bath,Walk-In Closet,Hardwood Floor | 21.0 x 20.0 | Upper |
| Sun Room | Patio/Terrace,Tile Floor | 34.0 x 13.0 | Main |
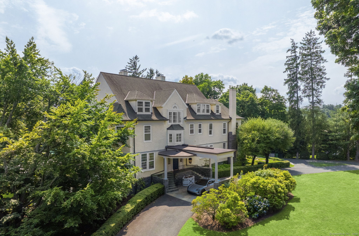
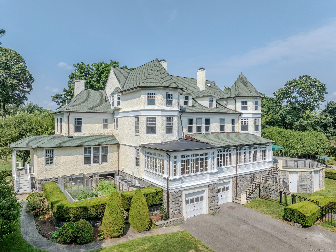
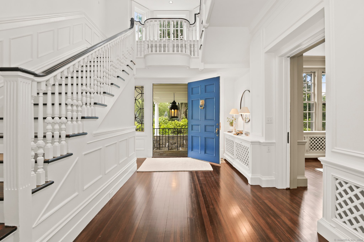
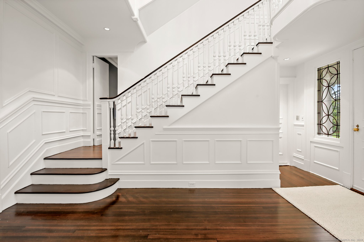
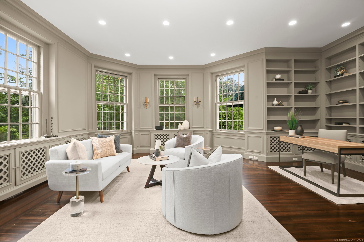
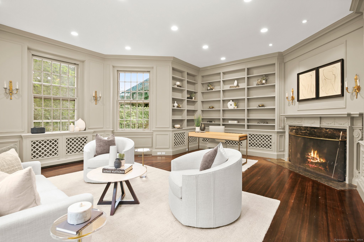
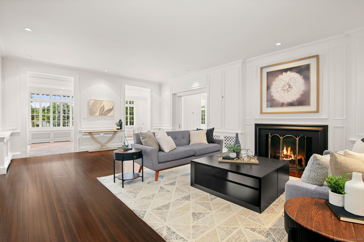
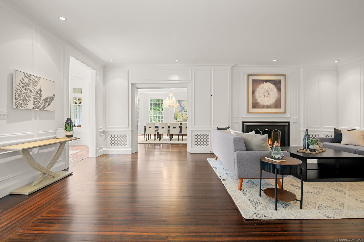
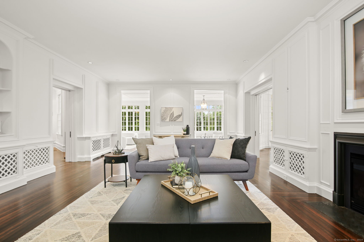
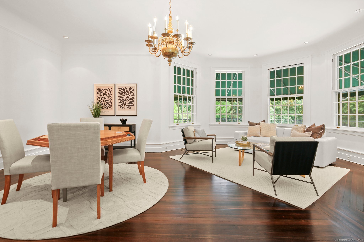
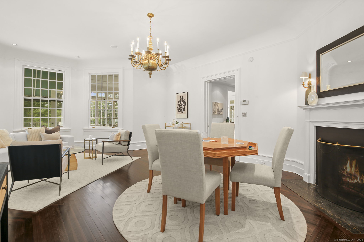
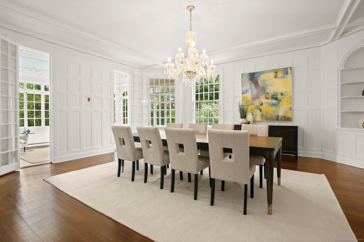
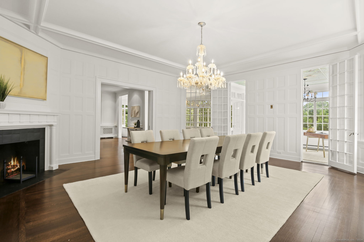
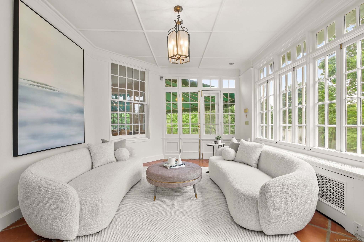
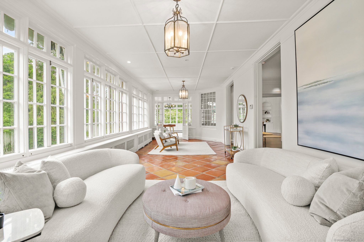
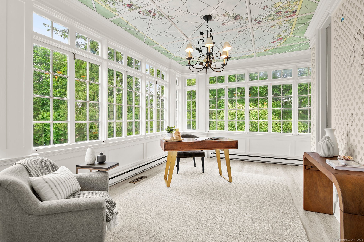
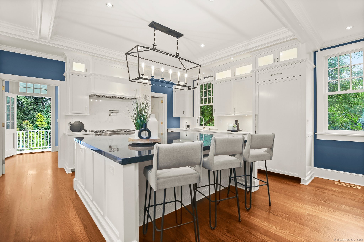
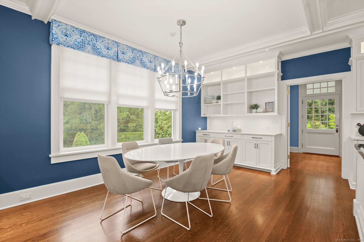
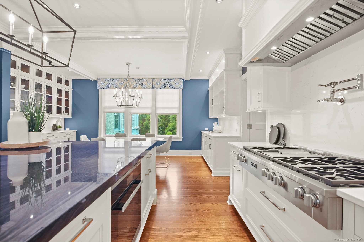
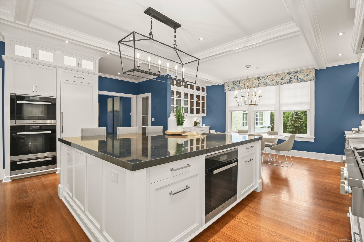
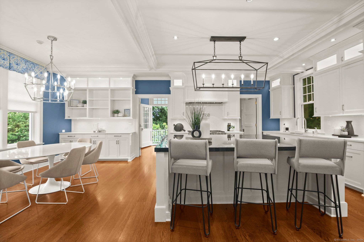
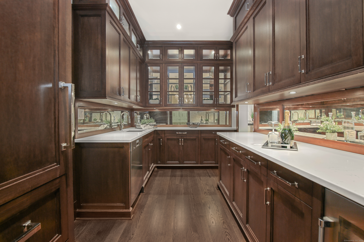
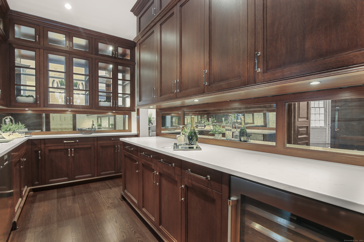
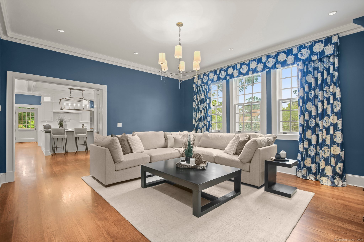
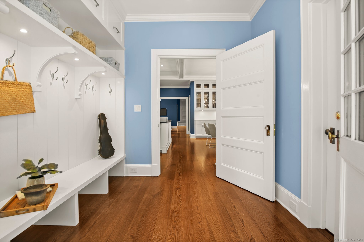
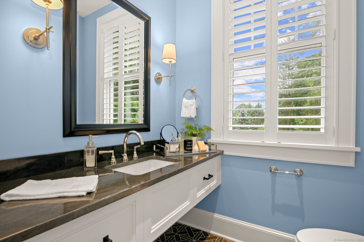
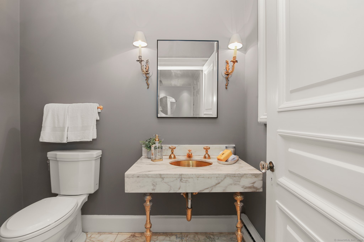
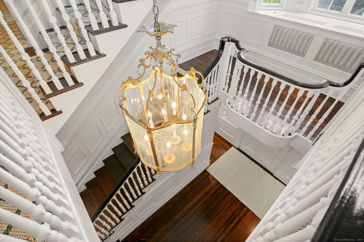
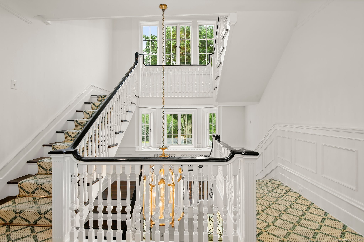
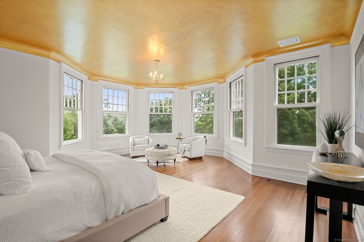
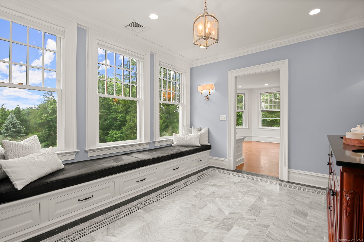
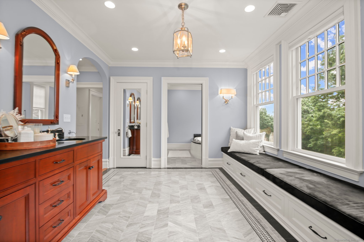
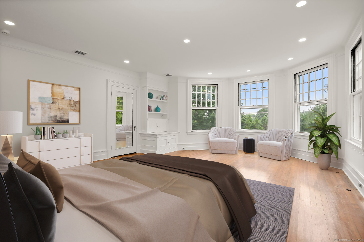
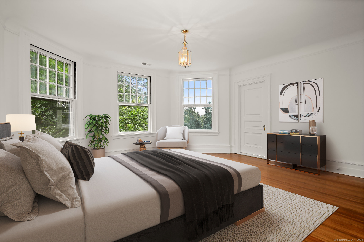
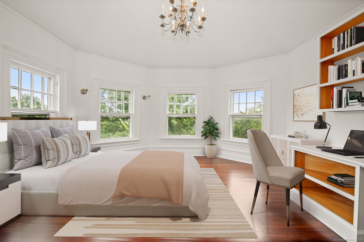
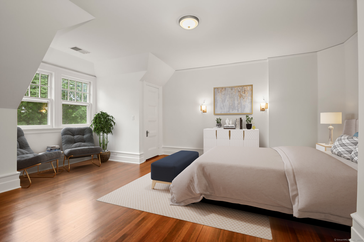
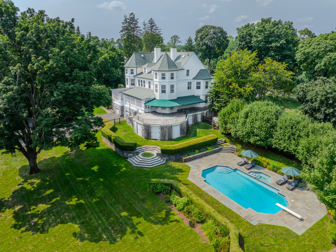
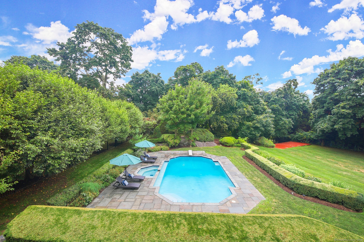
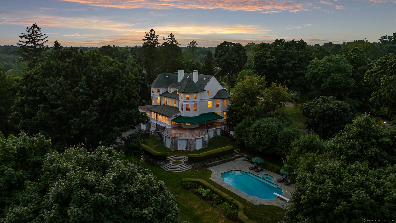
William Raveis Family of Services
Our family of companies partner in delivering quality services in a one-stop-shopping environment. Together, we integrate the most comprehensive real estate, mortgage and insurance services available to fulfill your specific real estate needs.

Customer Service
888.699.8876
Contact@raveis.com
Our family of companies offer our clients a new level of full-service real estate. We shall:
- Market your home to realize a quick sale at the best possible price
- Place up to 20+ photos of your home on our website, raveis.com, which receives over 1 billion hits per year
- Provide frequent communication and tracking reports showing the Internet views your home received on raveis.com
- Showcase your home on raveis.com with a larger and more prominent format
- Give you the full resources and strength of William Raveis Real Estate, Mortgage & Insurance and our cutting-edge technology
To learn more about our credentials, visit raveis.com today.

Joseph MollicaVP, Mortgage Banker, William Raveis Mortgage, LLC
NMLS Mortgage Loan Originator ID 130058
203.952.8600
Joseph.Mollica@raveis.com
Our Executive Mortgage Banker:
- Is available to meet with you in our office, your home or office, evenings or weekends
- Offers you pre-approval in minutes!
- Provides a guaranteed closing date that meets your needs
- Has access to hundreds of loan programs, all at competitive rates
- Is in constant contact with a full processing, underwriting, and closing staff to ensure an efficient transaction

Alex FerroInsurance Sales Director, William Raveis Insurance
203.610.1536
Alex.Ferro@raveis.com
Our Insurance Division:
- Will Provide a home insurance quote within 24 hours
- Offers full-service coverage such as Homeowner's, Auto, Life, Renter's, Flood and Valuable Items
- Partners with major insurance companies including Chubb, Kemper Unitrin, The Hartford, Progressive,
Encompass, Travelers, Fireman's Fund, Middleoak Mutual, One Beacon and American Reliable

Ray CashenPresident, William Raveis Attorney Network
203.925.4590
For homebuyers and sellers, our Attorney Network:
- Consult on purchase/sale and financing issues, reviews and prepares the sale agreement, fulfills lender
requirements, sets up escrows and title insurance, coordinates closing documents - Offers one-stop shopping; to satisfy closing, title, and insurance needs in a single consolidated experience
- Offers access to experienced closing attorneys at competitive rates
- Streamlines the process as a direct result of the established synergies among the William Raveis Family of Companies


14 Meadow Drive, Greenwich, CT, 06831
$9,750,000

Customer Service
William Raveis Real Estate
Phone: 888.699.8876
Contact@raveis.com

Joseph Mollica
VP, Mortgage Banker
William Raveis Mortgage, LLC
Phone: 203.952.8600
Joseph.Mollica@raveis.com
NMLS Mortgage Loan Originator ID 130058
|
5/6 (30 Yr) Adjustable Rate Jumbo* |
30 Year Fixed-Rate Jumbo |
15 Year Fixed-Rate Jumbo |
|
|---|---|---|---|
| Loan Amount | $7,800,000 | $7,800,000 | $7,800,000 |
| Term | 360 months | 360 months | 180 months |
| Initial Interest Rate** | 5.375% | 6.125% | 5.625% |
| Interest Rate based on Index + Margin | 8.125% | ||
| Annual Percentage Rate | 6.550% | 6.220% | 5.781% |
| Monthly Tax Payment | $4,564 | $4,564 | $4,564 |
| H/O Insurance Payment | $125 | $125 | $125 |
| Initial Principal & Interest Pmt | $43,678 | $47,394 | $64,251 |
| Total Monthly Payment | $48,367 | $52,083 | $68,940 |
* The Initial Interest Rate and Initial Principal & Interest Payment are fixed for the first and adjust every six months thereafter for the remainder of the loan term. The Interest Rate and annual percentage rate may increase after consummation. The Index for this product is the SOFR. The margin for this adjustable rate mortgage may vary with your unique credit history, and terms of your loan.
** Mortgage Rates are subject to change, loan amount and product restrictions and may not be available for your specific transaction at commitment or closing. Rates, and the margin for adjustable rate mortgages [if applicable], are subject to change without prior notice.
The rates and Annual Percentage Rate (APR) cited above may be only samples for the purpose of calculating payments and are based upon the following assumptions: minimum credit score of 740, 20% down payment (e.g. $20,000 down on a $100,000 purchase price), $1,950 in finance charges, and 30 days prepaid interest, 1 point, 30 day rate lock. The rates and APR will vary depending upon your unique credit history and the terms of your loan, e.g. the actual down payment percentages, points and fees for your transaction. Property taxes and homeowner's insurance are estimates and subject to change. The Total Monthly Payment does not include the estimated HOA/Common Charge payment.









