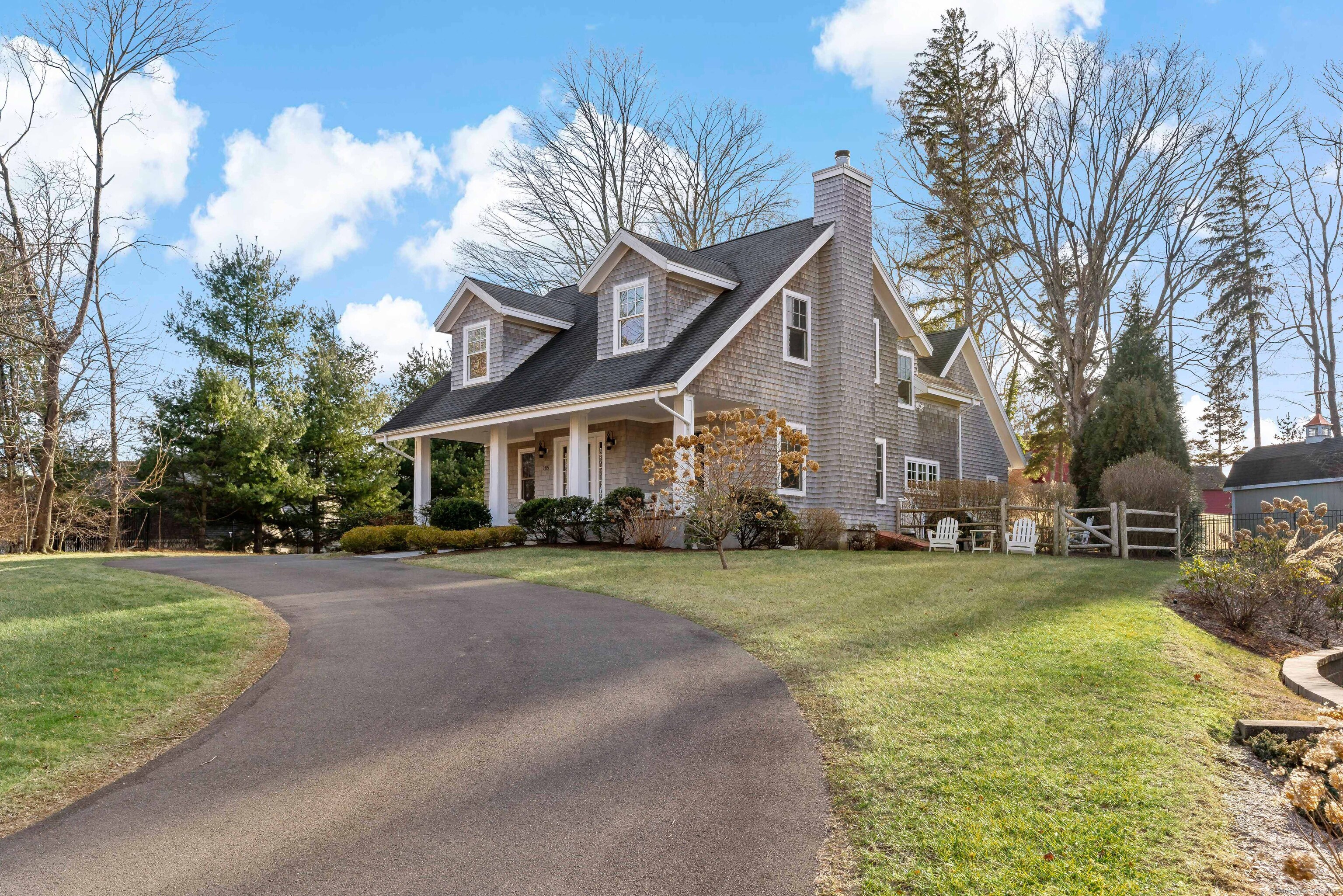
|
Presented by
Vicky Welch - Vicky & Team |
185 Pine Orchard Road, Branford (Pine Orchard), CT, 06405 | $1,300,000
Impressive Custom Cape is the perfect blend of modern luxury and timeless elegance. This Beautiful home is nicely located in a prime location in desirable Pine Orchard where southernly gentle L I Sound breezes and beach rights are just a half mile down the road. Harwood floors, open floorplan, large windows that flood the rooms with natural light and the added convenience of a main level primary suite along with a separate laundry room, mud room and 2-car garage are just some of the signature amenities. Upon entering the home, you are welcomed by an inviting foyer that leads to gorgeous living area. The spacious living room with a centrally appointed fireplace flows effortlessly into the dining area and the stunning chef-like culinary center. The kitchen features an upscale neutral decor with high-end appliances and a sleek and extremely useful large center Island. The main level primary suite located off the kitchen is a splendid private retreat with a full tiled bath, hardwood floors and walk-in closet. On upper level, you'll find hardwood floors throughout, a luxurious sitting area, coastal inspired ship-lap and 2 private bedrooms (one that doubles as a dedicated office space). Outdoors the large patio is perfect for relaxing or entertaining. Experience a serene life style and the best of coastal living in this remarkable property, where every detail has been meticulously crafted for comfort and style. Don't miss the opportunity to make this exquisite home your own! An additional 1, 589 extra square feet in the basement area is the perfect spot to create something special. The front porch sitting area also adds a tranquil place to enjoy a cup of coffee and contributes to the overall ambience
Features
- Town: Branford
- Rooms: 8
- Bedrooms: 3
- Baths: 2 full / 1 half
- Laundry: Main Level
- Style: Cape Cod
- Year Built: 2014
- Garage: 2-car Attached Garage,Driveway
- Heating: Hot Air
- Cooling: Central Air
- Basement: Full,Unfinished
- Above Grade Approx. Sq. Feet: 2,574
- Acreage: 0.39
- Est. Taxes: $11,064
- Lot Desc: Sloping Lot
- Elem. School: Mary R. Tisko
- High School: Branford
- Appliances: Gas Cooktop,Convection Oven,Range Hood,Refrigerator,Subzero,Dishwasher,Washer,Electric Dryer
- MLS#: 24063008
- Website: https://www.raveis.com
/mls/24063008/185pineorchardroad_branford_ct?source=qrflyer
Room Information
| Type | Description | Dimensions | Level |
|---|---|---|---|
| Bedroom 1 | Walk-In Closet,Hardwood Floor | 16.0 x 17.0 | Upper |
| Bedroom 2 | Walk-In Closet,Hardwood Floor | 12.0 x 18.0 | Upper |
| Eat-In Kitchen | 9 ft+ Ceilings,Granite Counters,Island,Pantry,Hardwood Floor | 18.0 x 19.5 | Main |
| Living Room | 9 ft+ Ceilings,Built-Ins,Combination Liv/Din Rm,Fireplace,Hardwood Floor | 18.0 x 19.5 | Main |
| Other | Hardwood Floor | 3.5 x 6.5 | Main |
| Primary BR Suite | Full Bath,Hydro-Tub,Stall Shower,Walk-In Closet,Hardwood Floor | 16.0 x 24.0 | Main |
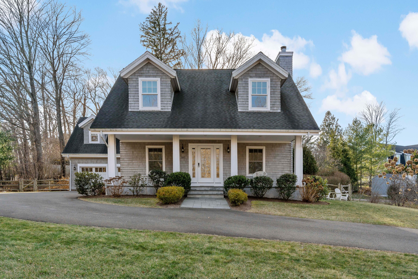
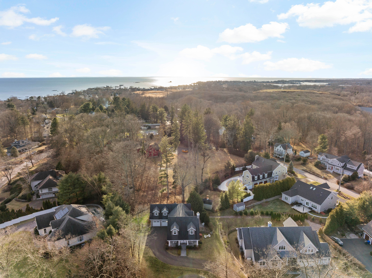
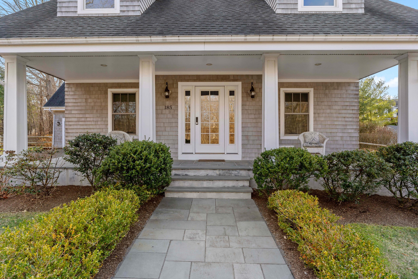
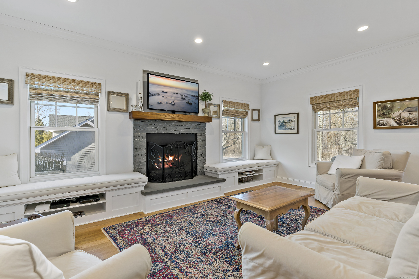
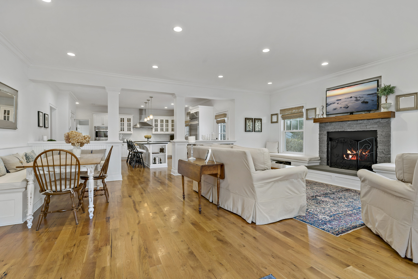
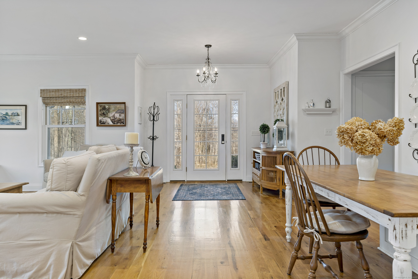
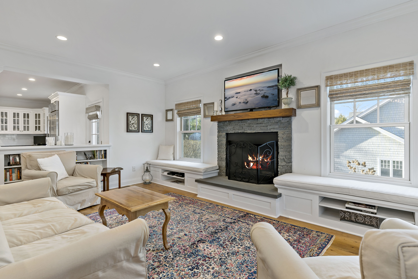
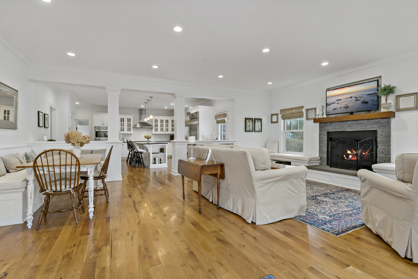
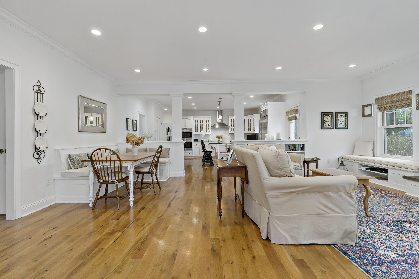
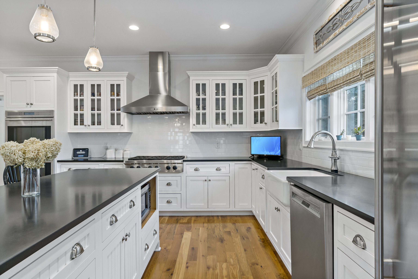
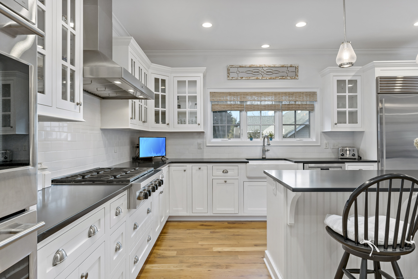
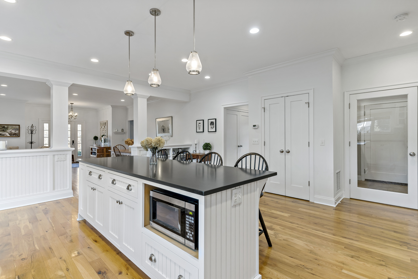
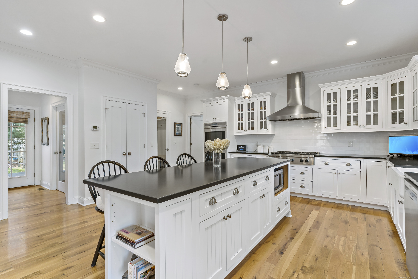
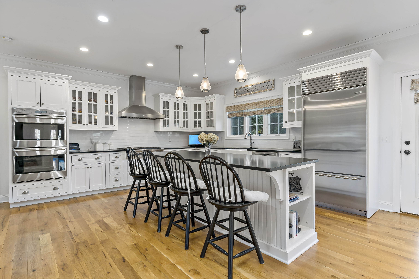
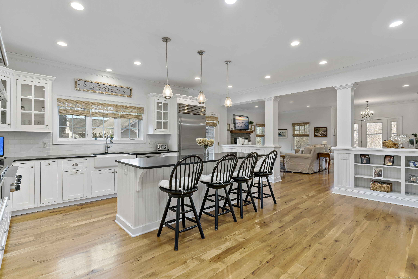
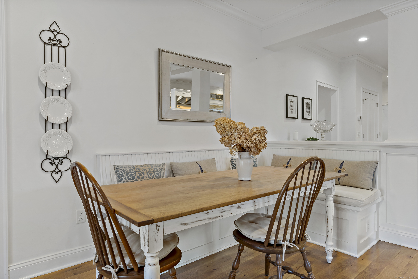
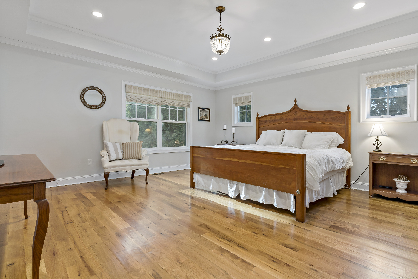
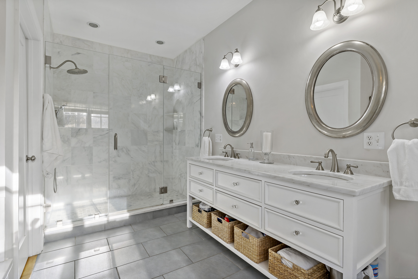
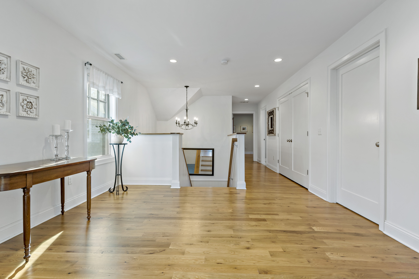
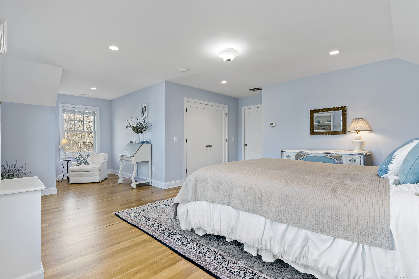
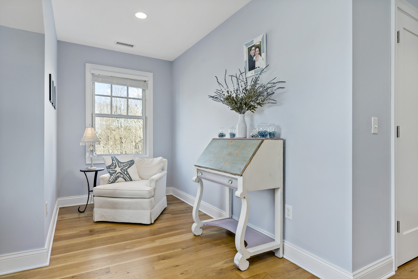
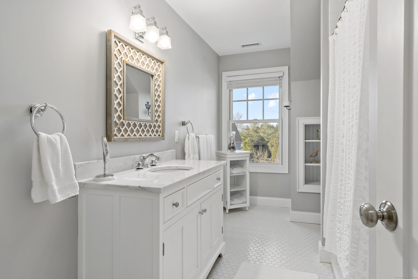
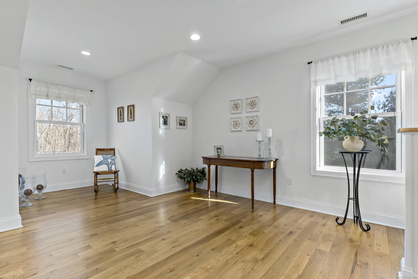
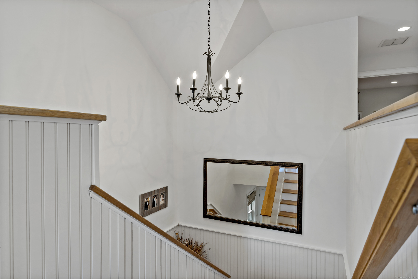
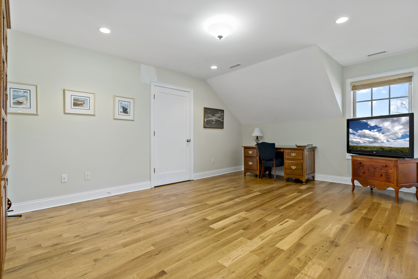
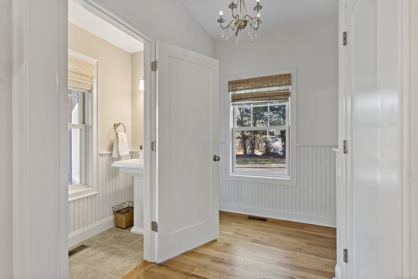
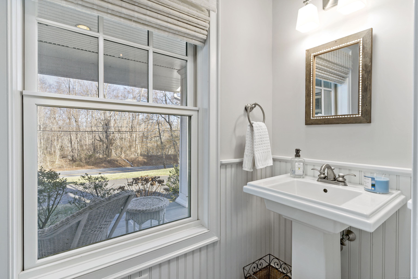
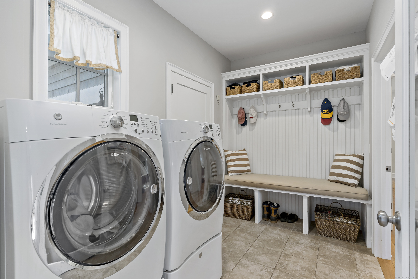
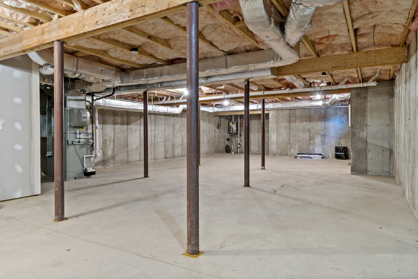
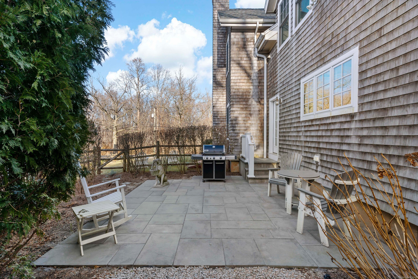
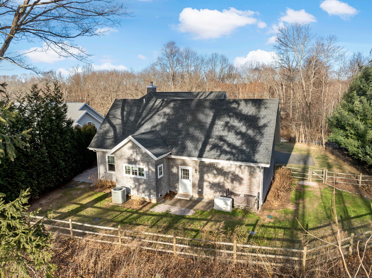
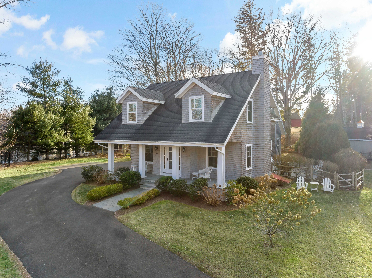
William Raveis Family of Services
Our family of companies partner in delivering quality services in a one-stop-shopping environment. Together, we integrate the most comprehensive real estate, mortgage and insurance services available to fulfill your specific real estate needs.

Vicky Welch - Vicky & TeamLuxury Properties Specialist
203.215.4990
Vicky.Welch@raveis.com
Our family of companies offer our clients a new level of full-service real estate. We shall:
- Market your home to realize a quick sale at the best possible price
- Place up to 20+ photos of your home on our website, raveis.com, which receives over 1 billion hits per year
- Provide frequent communication and tracking reports showing the Internet views your home received on raveis.com
- Showcase your home on raveis.com with a larger and more prominent format
- Give you the full resources and strength of William Raveis Real Estate, Mortgage & Insurance and our cutting-edge technology
To learn more about our credentials, visit raveis.com today.

Brian SkellyVP, Mortgage Banker, William Raveis Mortgage, LLC
NMLS Mortgage Loan Originator ID 793093
203.415.2989
Brian.Skelly@raveis.com
Our Executive Mortgage Banker:
- Is available to meet with you in our office, your home or office, evenings or weekends
- Offers you pre-approval in minutes!
- Provides a guaranteed closing date that meets your needs
- Has access to hundreds of loan programs, all at competitive rates
- Is in constant contact with a full processing, underwriting, and closing staff to ensure an efficient transaction

Diane PadelliInsurance Sales Director, William Raveis Insurance
203.444.0494
Diane.Padelli@raveis.com
Our Insurance Division:
- Will Provide a home insurance quote within 24 hours
- Offers full-service coverage such as Homeowner's, Auto, Life, Renter's, Flood and Valuable Items
- Partners with major insurance companies including Chubb, Kemper Unitrin, The Hartford, Progressive,
Encompass, Travelers, Fireman's Fund, Middleoak Mutual, One Beacon and American Reliable

Ray CashenPresident, William Raveis Attorney Network
203.925.4590
For homebuyers and sellers, our Attorney Network:
- Consult on purchase/sale and financing issues, reviews and prepares the sale agreement, fulfills lender
requirements, sets up escrows and title insurance, coordinates closing documents - Offers one-stop shopping; to satisfy closing, title, and insurance needs in a single consolidated experience
- Offers access to experienced closing attorneys at competitive rates
- Streamlines the process as a direct result of the established synergies among the William Raveis Family of Companies


185 Pine Orchard Road, Branford (Pine Orchard), CT, 06405
$1,300,000

Vicky Welch - Vicky & Team
Luxury Properties Specialist
William Raveis Real Estate
Phone: 203.215.4990
Vicky.Welch@raveis.com

Brian Skelly
VP, Mortgage Banker
William Raveis Mortgage, LLC
Phone: 203.415.2989
Brian.Skelly@raveis.com
NMLS Mortgage Loan Originator ID 793093
|
5/6 (30 Yr) Adjustable Rate Jumbo* |
30 Year Fixed-Rate Jumbo |
15 Year Fixed-Rate Jumbo |
|
|---|---|---|---|
| Loan Amount | $1,040,000 | $1,040,000 | $1,040,000 |
| Term | 360 months | 360 months | 180 months |
| Initial Interest Rate** | 5.375% | 6.125% | 5.625% |
| Interest Rate based on Index + Margin | 8.125% | ||
| Annual Percentage Rate | 6.550% | 6.220% | 5.781% |
| Monthly Tax Payment | $922 | $922 | $922 |
| H/O Insurance Payment | $125 | $125 | $125 |
| Initial Principal & Interest Pmt | $5,824 | $6,319 | $8,567 |
| Total Monthly Payment | $6,871 | $7,366 | $9,614 |
* The Initial Interest Rate and Initial Principal & Interest Payment are fixed for the first and adjust every six months thereafter for the remainder of the loan term. The Interest Rate and annual percentage rate may increase after consummation. The Index for this product is the SOFR. The margin for this adjustable rate mortgage may vary with your unique credit history, and terms of your loan.
** Mortgage Rates are subject to change, loan amount and product restrictions and may not be available for your specific transaction at commitment or closing. Rates, and the margin for adjustable rate mortgages [if applicable], are subject to change without prior notice.
The rates and Annual Percentage Rate (APR) cited above may be only samples for the purpose of calculating payments and are based upon the following assumptions: minimum credit score of 740, 20% down payment (e.g. $20,000 down on a $100,000 purchase price), $1,950 in finance charges, and 30 days prepaid interest, 1 point, 30 day rate lock. The rates and APR will vary depending upon your unique credit history and the terms of your loan, e.g. the actual down payment percentages, points and fees for your transaction. Property taxes and homeowner's insurance are estimates and subject to change.









