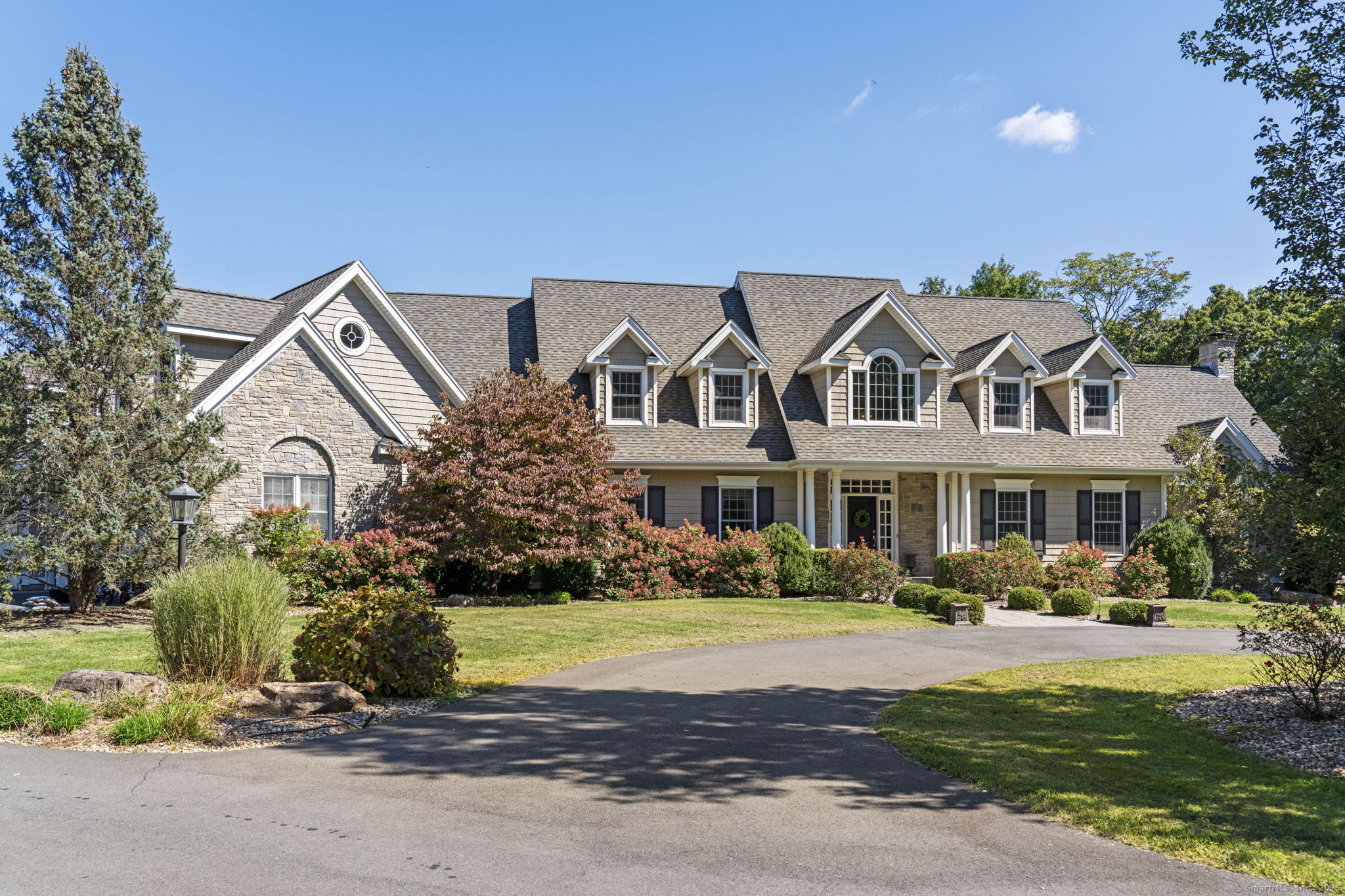
|
114 Peria Drive, Rocky Hill, CT, 06067 | $9,800
Welcome to Zachary Estates. This spectacular custom home is a builder's own 9, 100+/- square foot masterpiece. Constructed in 1999 by Lawlor Builders and sited on nearly eight private acres in the heart of central Connecticut, this modern estate features a stunning gunite pool and spa with pool house and cabana, a regulation tennis court with lights, a 4-car barn, and a Koi pond with waterfall. The unparalleled craftsmanship and millwork are evident throughout the home's expansive interior. You are immersed in luxury when you enter the grand foyer with its soaring ceiling and marble floors. The recently remodeled Chef's Kitchen features a large granite island, floor-to-ceiling custom cabinets, and top-of-the-line appliances, including a massive Viking refrigerator, dual wall ovens, and a six-burner gas range by Dacor. French doors lead from the kitchen to the Formal Dining Room, while the Great Room, with its floor-to-ceiling fieldstone fireplace, sliders to the side deck, and gorgeous wet bar, is an ideal space for entertaining. The sumptuous first-floor Primary Suite occupies its own wing of the home and includes a private living room, a walk-in closet with a center island and custom built-ins, a private bath with dual vanities and a glass shower, and a private laundry room. Additional first-floor highlights include a billiards room, an eight-seat movie theater, and a wine room. The second floor is equally impressive, featuring a second primary bedroom suite with dual walk-in closets, a full bath, a barreled ceiling, a fireplace, and a balcony. Three additional bedrooms with en-suite baths provide ample space for family or guests. A three-room apartment over the garage, complete with its own entrance, attached garage, full bath, and kitchenette, adds additional living flexibility. The finished lower level adds approximately 1, 200 square feet of living space, including a living room with a gas fireplace and built-ins, a recreation room, a bedroom, and a full bath. The outdoor amenities are nothing short of spectacular. The gunite pool and spa are complemented by a luxurious pool house and cabana, which include a full-service wet bar with a video wall, a complete audio system, an outdoor fireplace, an indoor kitchen, an outdoor barbecue, a half bathroom, and an outdoor shower. The detached barn features an unfinished second level and can accommodate four to five sports cars or recreational vehicles. This exceptional property seamlessly blends timeless elegance with modern convenience, offering privacy, luxury, and a lifestyle beyond compare.
Features
- Type: Single Family
- Rooms: 21
- Bedrooms: 7
- Baths: 6 full / 2 half
- Laundry: Main Level,Upper Level
- Style: Cape Cod
- Year Built: 1999
- Garage: 7-car Barn,Attached Garage
- Heating: Hot Air
- Cooling: Ceiling Fans,Central Air
- Basement: Full,Heated,Cooled,Partially Finished
- Above Grade Approx. Sq. Feet: 7,875
- Below Grade Approx. Sq. Feet: 1,200
- Acreage: 7.7
- Lot Desc: Fence - Partial,Secluded,Lightly Wooded,On Cul-De-Sac,Professionally Landscaped
- Elem. School: Per Board of Ed
- High School: Rocky Hill
- Pool: Gunite,Heated,Pool House,Spa,In Ground Pool
- Pets Allowed: Restrictions
- Pet Policy: Contact Listing Agent
- Appliances: Gas Cooktop,Wall Oven,Microwave,Range Hood,Refrigerator,Dishwasher,Disposal,Compactor,Washer,Dryer,Wine Chiller
- Lease Term Type: Per Month
- MLS#: 24067530
- Website: https://www.raveis.com
/prop/24067530/114periadrive_rockyhill_ct?source=qrflyer
Listing courtesy of Century 21 Clemens Group
Room Information
| Type | Description | Dimensions | Level |
|---|---|---|---|
| Bedroom 1 | 9 ft+ Ceilings,Full Bath,Jack & Jill Bath,Hardwood Floor | 14.0 x 18.0 | Upper |
| Bedroom 2 | 9 ft+ Ceilings,Full Bath,Jack & Jill Bath,Hardwood Floor | 12.0 x 18.0 | Upper |
| Bedroom 3 | 9 ft+ Ceilings,Full Bath,Hardwood Floor,Stall Shower | 13.0 x 18.0 | Upper |
| Bedroom 4 | Upper | ||
| Bedroom 5 | Lower | ||
| Den | 9 ft+ Ceilings,French Doors,Hardwood Floor | 19.0 x 28.0 | Main |
| Formal Dining Room | 9 ft+ Ceilings,French Doors,Hardwood Floor | 15.0 x 20.0 | Main |
| Great Room | Cathedral Ceiling,Gas Log Fireplace,Hardwood Floor | 18.0 x 26.0 | Main |
| Kitchen | 9 ft+ Ceilings,Dining Area,French Doors | 24.0 x 34.0 | Main |
| Media Room | 9 ft+ Ceilings,Wet Bar,Wall/Wall Carpet | 17.0 x 26.0 | Main |
| Office | 9 ft+ Ceilings,Built-Ins,Tile Floor | 11.0 x 13.0 | Main |
| Primary Bath | Built-Ins,Granite Counters,Stall Shower,Tile Floor | 13.0 x 15.0 | Main |
| Primary Bath | Full Bath,Stall Shower,Whirlpool Tub,Tile Floor | 12.0 x 16.0 | Upper |
| Primary BR Suite | 9 ft+ Ceilings,Full Bath,Walk-In Closet | 29.0 x 38.0 | Main |
| Primary BR Suite | 9 ft+ Ceilings,Balcony/Deck,Dressing Room,Gas Log Fireplace,Full Bath,Walk-In Closet | 29.0 x 38.0 | Main |
| Rec/Play Room | Built-Ins,Entertainment Center,Gas Log Fireplace,Full Bath,Wall/Wall Carpet | 23.0 x 36.0 | Lower |
| Studio Apt | 9 ft+ Ceilings,Built-Ins,French Doors,Full Bath,Walk-In Closet | 47.0 x 59.0 | Upper |
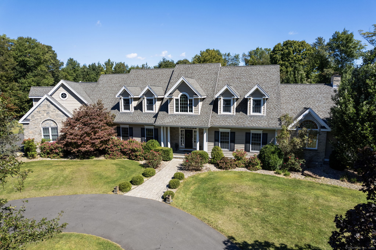
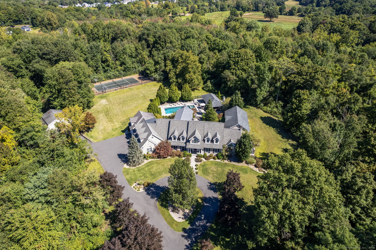
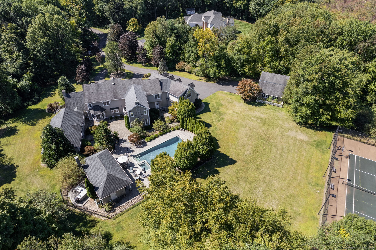
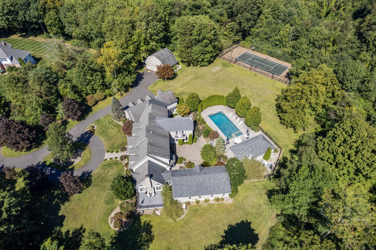
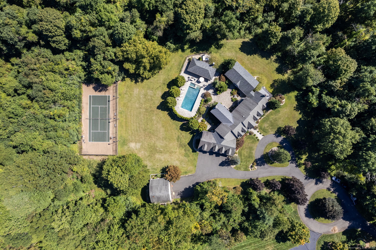
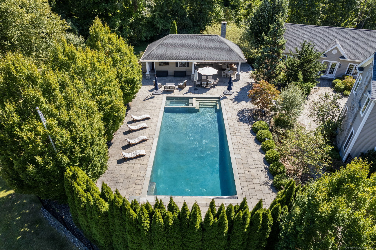
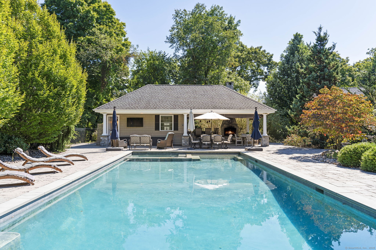
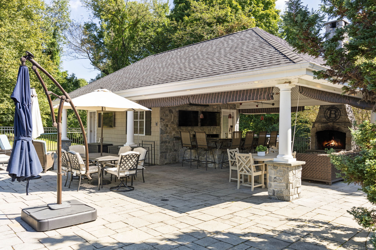
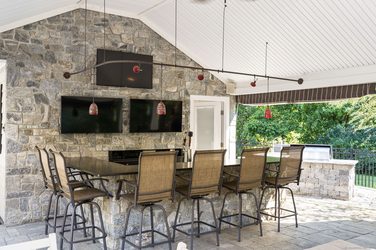
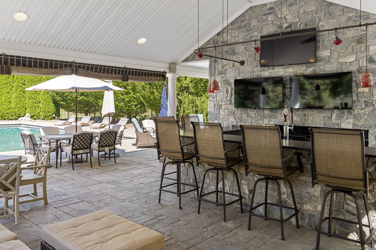
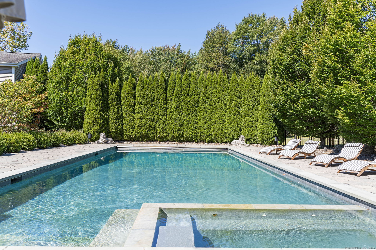
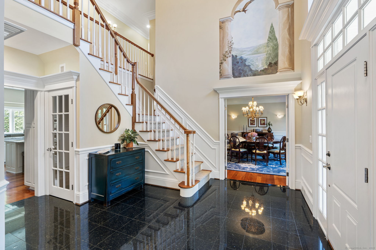
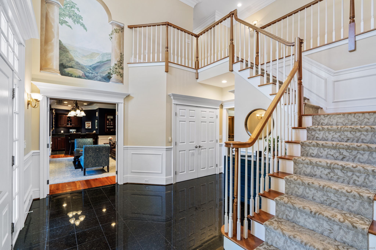
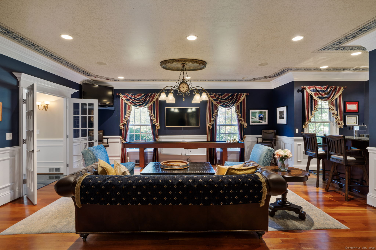
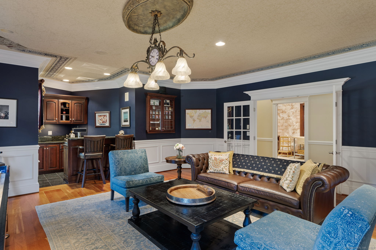
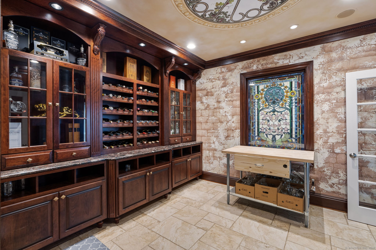
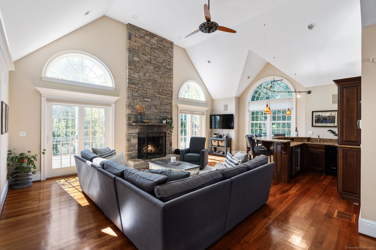
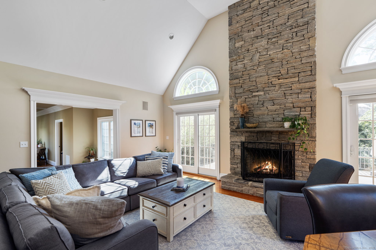
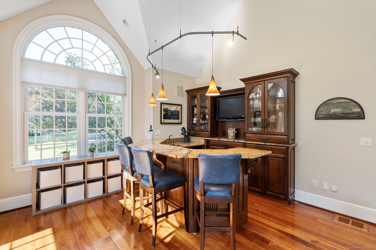
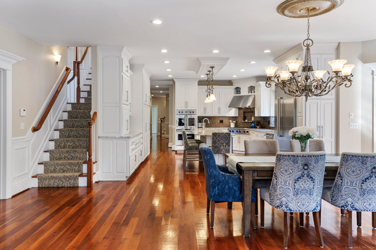
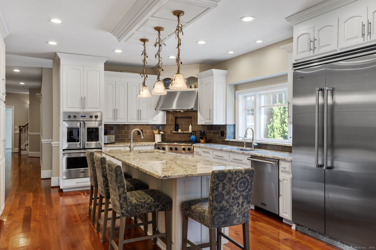
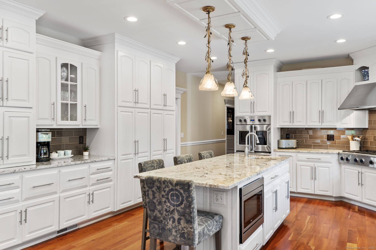
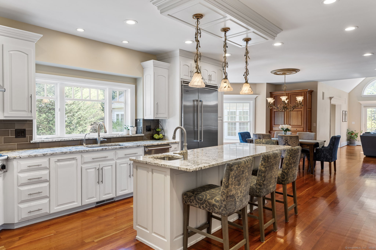
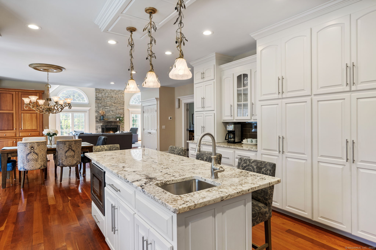
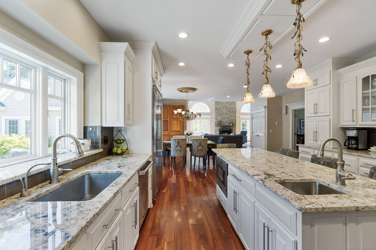
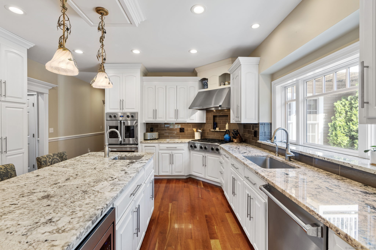

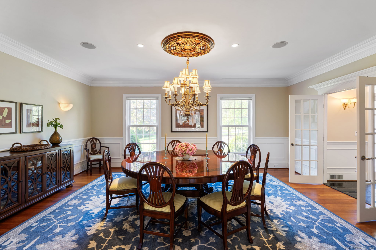
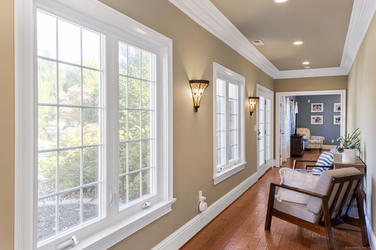
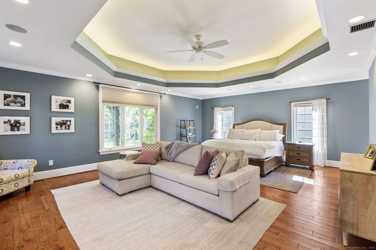
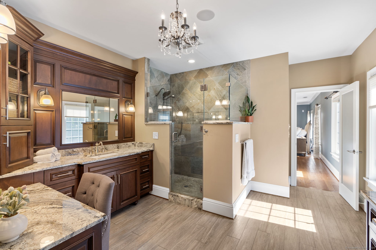
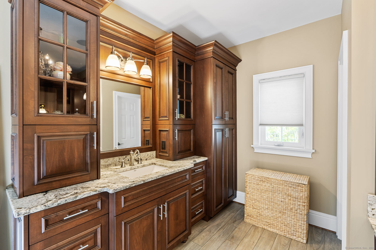
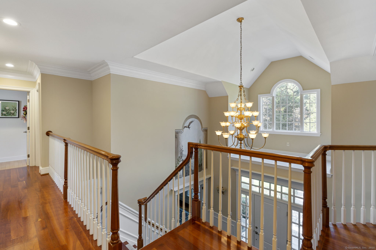
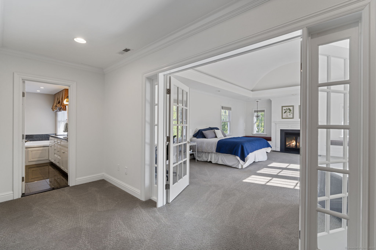
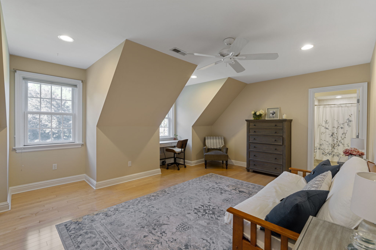
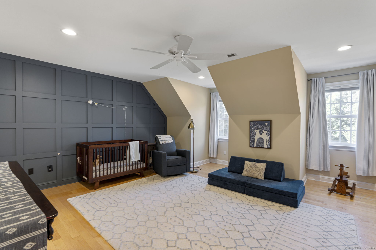
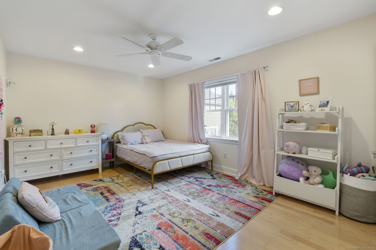
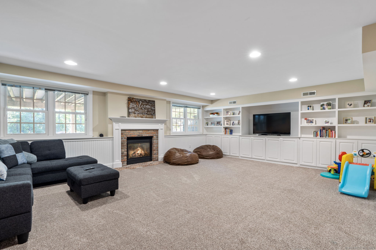
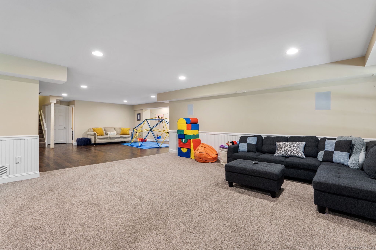
William Raveis Family of Services
Our family of companies partner in delivering quality services in a one-stop-shopping environment. Together, we integrate the most comprehensive real estate, mortgage and insurance services available to fulfill your specific real estate needs.

Customer Service
888.699.8876
Contact@raveis.com
Our family of companies offer our clients a new level of full-service real estate. We shall:
- Market your home to realize a quick sale at the best possible price
- Place up to 20+ photos of your home on our website, raveis.com, which receives over 1 billion hits per year
- Provide frequent communication and tracking reports showing the Internet views your home received on raveis.com
- Showcase your home on raveis.com with a larger and more prominent format
- Give you the full resources and strength of William Raveis Real Estate, Mortgage & Insurance and our cutting-edge technology
To learn more about our credentials, visit raveis.com today.

Frank KolbSenior Vice President - Coaching & Strategic, William Raveis Mortgage, LLC
NMLS Mortgage Loan Originator ID 81725
203.980.8025
Frank.Kolb@raveis.com
Our Executive Mortgage Banker:
- Is available to meet with you in our office, your home or office, evenings or weekends
- Offers you pre-approval in minutes!
- Provides a guaranteed closing date that meets your needs
- Has access to hundreds of loan programs, all at competitive rates
- Is in constant contact with a full processing, underwriting, and closing staff to ensure an efficient transaction

Robert ReadeRegional SVP Insurance Sales, William Raveis Insurance
860.690.5052
Robert.Reade@raveis.com
Our Insurance Division:
- Will Provide a home insurance quote within 24 hours
- Offers full-service coverage such as Homeowner's, Auto, Life, Renter's, Flood and Valuable Items
- Partners with major insurance companies including Chubb, Kemper Unitrin, The Hartford, Progressive,
Encompass, Travelers, Fireman's Fund, Middleoak Mutual, One Beacon and American Reliable

Ray CashenPresident, William Raveis Attorney Network
203.925.4590
For homebuyers and sellers, our Attorney Network:
- Consult on purchase/sale and financing issues, reviews and prepares the sale agreement, fulfills lender
requirements, sets up escrows and title insurance, coordinates closing documents - Offers one-stop shopping; to satisfy closing, title, and insurance needs in a single consolidated experience
- Offers access to experienced closing attorneys at competitive rates
- Streamlines the process as a direct result of the established synergies among the William Raveis Family of Companies


114 Peria Drive, Rocky Hill, CT, 06067
$9,800

Customer Service
William Raveis Real Estate
Phone: 888.699.8876
Contact@raveis.com

Frank Kolb
Senior Vice President - Coaching & Strategic
William Raveis Mortgage, LLC
Phone: 203.980.8025
Frank.Kolb@raveis.com
NMLS Mortgage Loan Originator ID 81725
|
5/6 (30 Yr) Adjustable Rate Conforming* |
30 Year Fixed-Rate Conforming |
15 Year Fixed-Rate Conforming |
|
|---|---|---|---|
| Loan Amount | $7,840 | $7,840 | $7,840 |
| Term | 360 months | 360 months | 180 months |
| Initial Interest Rate** | 6.875% | 6.990% | 6.125% |
| Interest Rate based on Index + Margin | 8.125% | ||
| Annual Percentage Rate | 7.191% | 7.159% | 6.392% |
| Monthly Tax Payment | N/A | N/A | N/A |
| H/O Insurance Payment | $75 | $75 | $75 |
| Initial Principal & Interest Pmt | $52 | $52 | $67 |
| Total Monthly Payment | $127 | $127 | $142 |
* The Initial Interest Rate and Initial Principal & Interest Payment are fixed for the first and adjust every six months thereafter for the remainder of the loan term. The Interest Rate and annual percentage rate may increase after consummation. The Index for this product is the SOFR. The margin for this adjustable rate mortgage may vary with your unique credit history, and terms of your loan.
** Mortgage Rates are subject to change, loan amount and product restrictions and may not be available for your specific transaction at commitment or closing. Rates, and the margin for adjustable rate mortgages [if applicable], are subject to change without prior notice.
The rates and Annual Percentage Rate (APR) cited above may be only samples for the purpose of calculating payments and are based upon the following assumptions: minimum credit score of 740, 20% down payment (e.g. $20,000 down on a $100,000 purchase price), $1,950 in finance charges, and 30 days prepaid interest, 1 point, 30 day rate lock. The rates and APR will vary depending upon your unique credit history and the terms of your loan, e.g. the actual down payment percentages, points and fees for your transaction. Property taxes and homeowner's insurance are estimates and subject to change.









