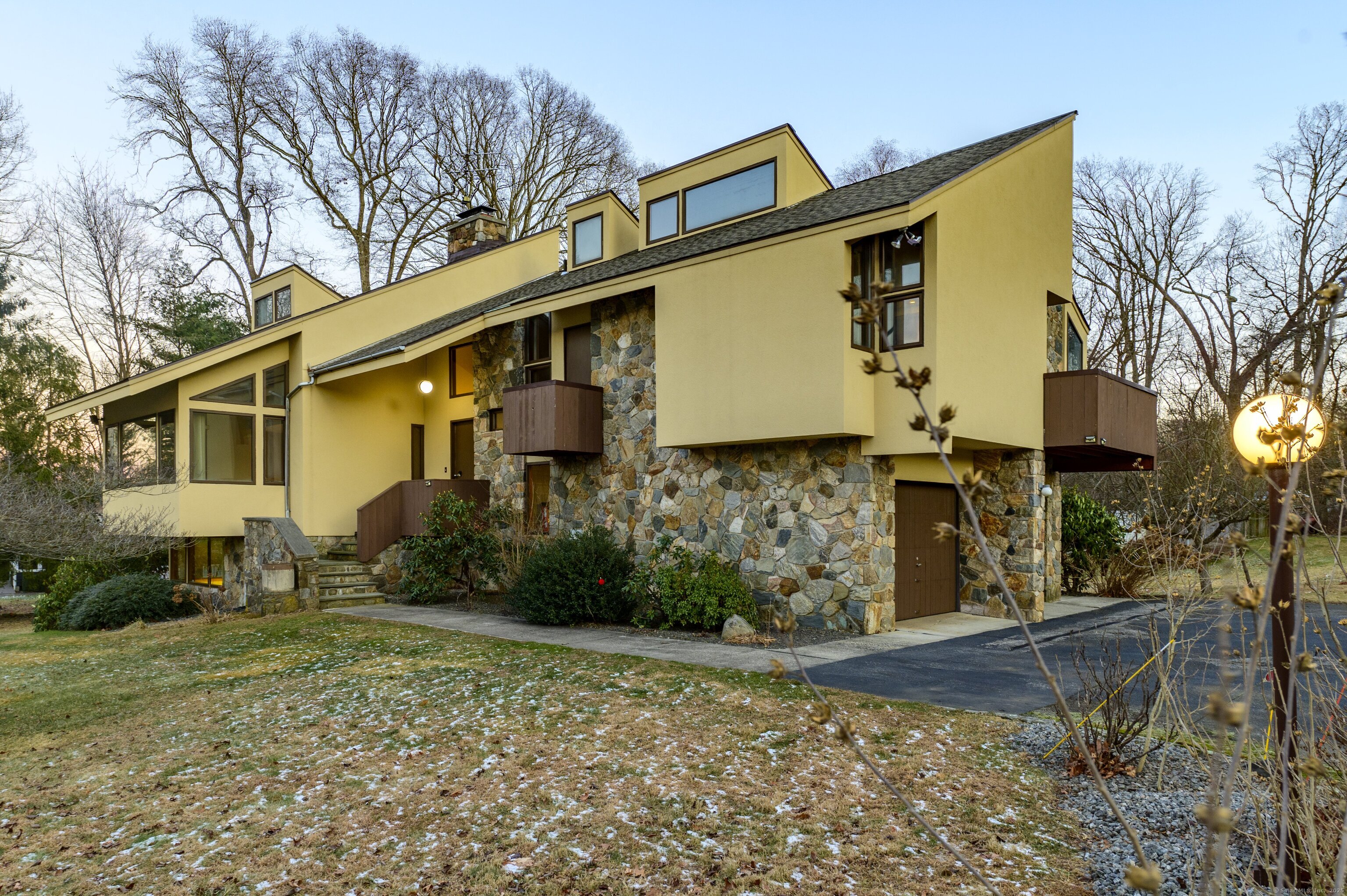
|
41 Seeley Road, Trumbull (Tashua), CT, 06611 | $995,000
EUROPEAN INSPIRED CONTEMPORARY CUSTOM 4 LEVEL HOME BUILT BY SELLERS' FAMILY who have lovingly cared for the home for 49 years! Architecturally drafted home features a full walkout lower level(IN LAW POSSIBLE) all on a level parcel(1. 07acre) in desirable Tashua area! MAIN LEVEL includes mid-century modern style kitchen w/vaulted ceilings adjacent to dinette w/slider to balcony overlooking back yard, formal dining room w/expansive windows & vaulted ceilings, living room feat wood burning, floor to ceiling fireplace hand crafted of fieldstone, recessed lighting, balcony, gleaming ceramic tile throughout main level, primary bedroom suite(UPPER LEVEL 2) feat bath w/tub/shower combo & bidet, separate vanity area, walk in closet, on UPPER LEVEL 1 there are 3 spacious bedrooms w/generous closets, vaulted ceilings & balconies, LOWER LEVEL feat a 2nd kitchen with custom cabinets, granite countertops, dining area with w/dual sided wood burning fieldstone fireplace, half bath w/custom tile, spacious family room, slider to patio, wine cellar that exudes old world charm, utility room feat Eagle gas/wood combo furnace(3 zone), central a/c, gas hot water heater, 200AMP electrical service, interior access to attached 2 car garage w/remote openers, new roof(2021), EFS Dryvit stucco exterior completely refaced (2020) w/mold resistant material (50 yr warranty), city water/sewer, sprawling yard is bursting w/pear, peach, persimmon, chestnut, cherry trees, golf course, shopping, restaurants minutes away
Features
- Town: Trumbull
- Rooms: 14
- Bedrooms: 4
- Baths: 2 full / 2 half
- Laundry: Lower Level
- Style: Contemporary,European
- Year Built: 1976
- Garage: 2-car Attached Garage,Under House Garage,Paved,Driveway
- Heating: Hot Air
- Cooling: Central Air,Zoned
- Basement: Full,Heated,Garage Access,Cooled,Interior Access,Liveable Space,Full With Walk-Out
- Above Grade Approx. Sq. Feet: 3,936
- Acreage: 1.07
- Est. Taxes: $13,942
- Lot Desc: Level Lot
- Elem. School: Per Board of Ed
- High School: Per Board of Ed
- Appliances: Cook Top,Gas Range,Wall Oven,Range Hood,Refrigerator,Dishwasher,Washer
- MLS#: 24068557
- Website: https://www.raveis.com
/eprop/24068557/41seeleyroad_trumbull_ct?source=qrflyer
Listing courtesy of Memoli&Memoli Real Estate,LLC
Room Information
| Type | Description | Dimensions | Level |
|---|---|---|---|
| Bedroom 1 | Vaulted Ceiling,Wall/Wall Carpet | 11.7 x 15.9 | Upper |
| Bedroom 2 | Vaulted Ceiling,Balcony/Deck,Wall/Wall Carpet | 14.8 x 12.6 | Upper |
| Bedroom 3 | Vaulted Ceiling,Balcony/Deck,Wall/Wall Carpet | 11.1 x 12.0 | Upper |
| Dining Room | Balcony/Deck,Built-Ins,Tile Floor | 14.9 x 16.7 | Main |
| Dining Room | Built-Ins,Ceiling Fan,Fireplace,Patio/Terrace | 17.1 x 20.3 | Lower |
| Formal Dining Room | Vaulted Ceiling,Balcony/Deck,Tile Floor | 14.9 x 16.7 | Main |
| Full Bath | Granite Counters,Tile Floor | 7.1 x 8.4 | Upper |
| Half Bath | Tile Floor | 3.1 x 3.7 | Main |
| Half Bath | Laundry Hookup,Tile Floor | 5.1 x 5.7 | Lower |
| Kitchen | Vaulted Ceiling,Double-Sink,Tile Floor | 9.9 x 13.0 | Main |
| Kitchen | Granite Counters | 16.1 x 9.6 | Lower |
| Living Room | Vaulted Ceiling,Fireplace | 24.1 x 19.7 | Main |
| Primary BR Suite | Cathedral Ceiling,Balcony/Deck,Full Bath,Walk-In Closet,Wall/Wall Carpet,On 3rd Floor | 23.5 x 18.8 | Upper |
| Rec/Play Room | Fireplace,Wall/Wall Carpet | 23.1 x 13.1 | Lower |
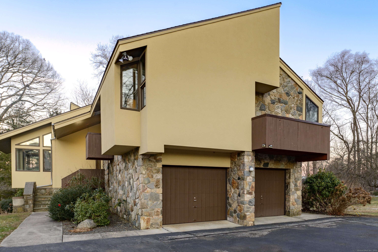
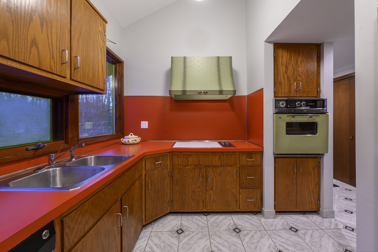
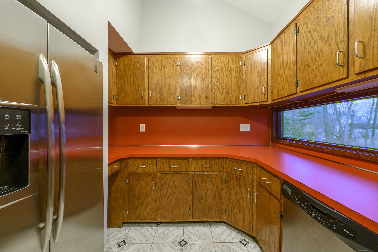
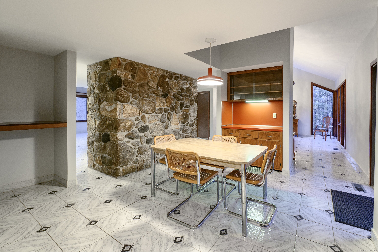
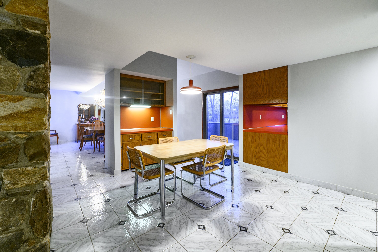
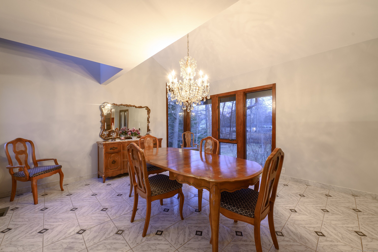
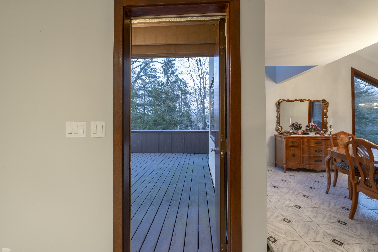
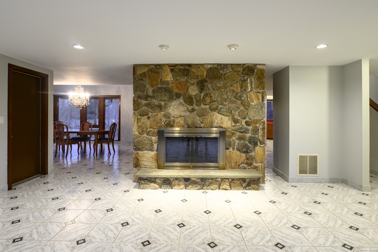
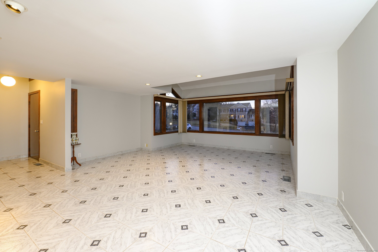
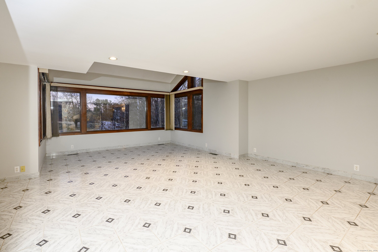
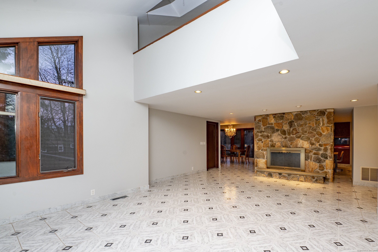
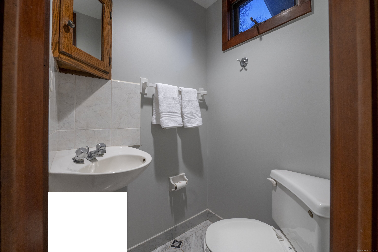
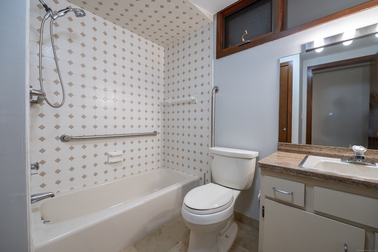
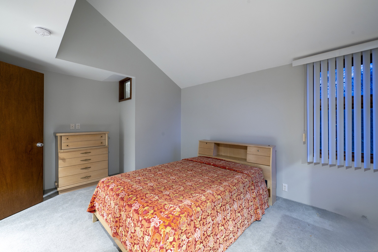
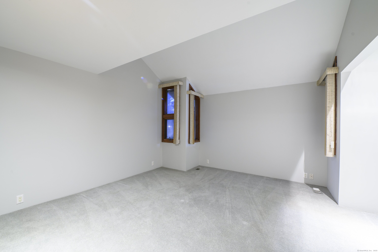
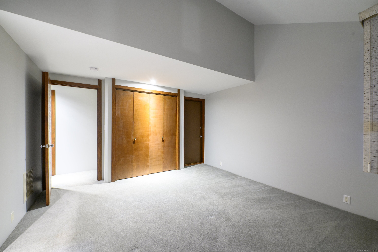
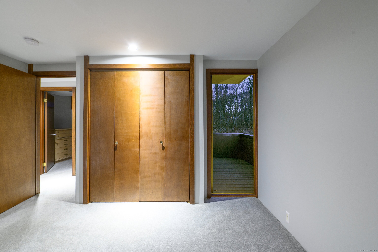
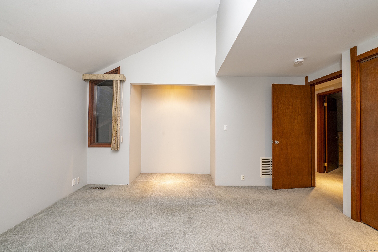
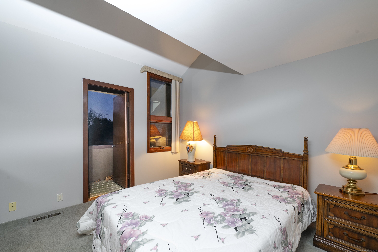
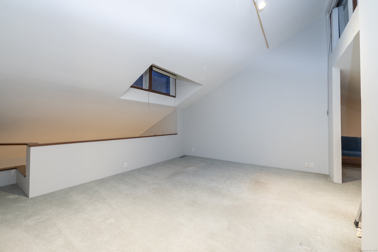
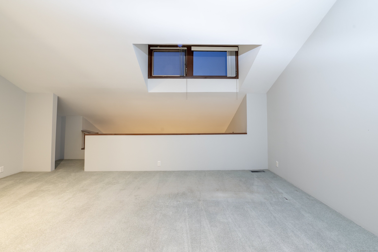
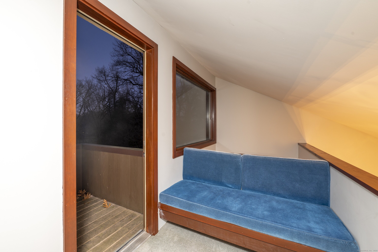
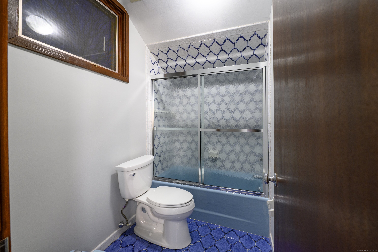
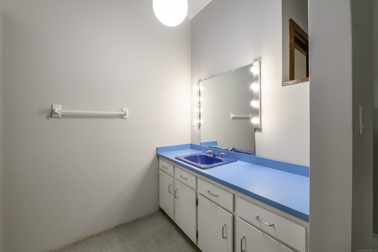
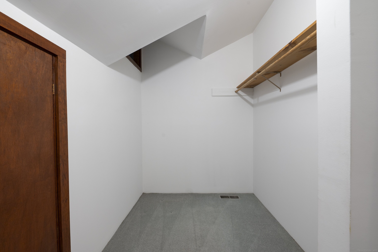
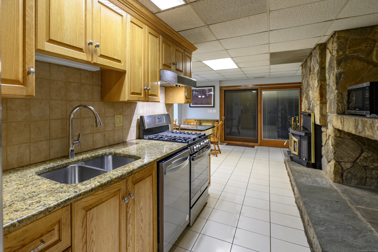
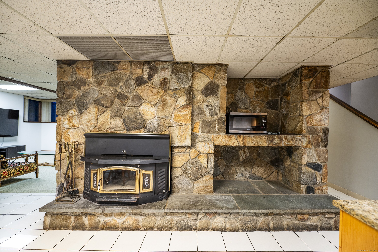
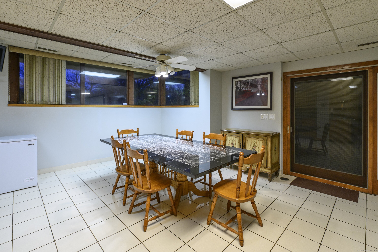
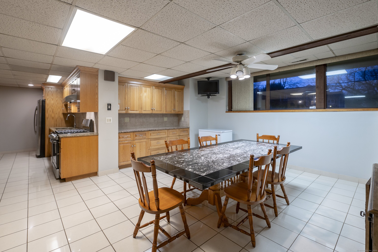
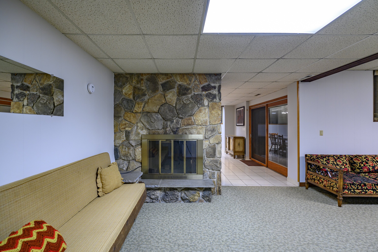
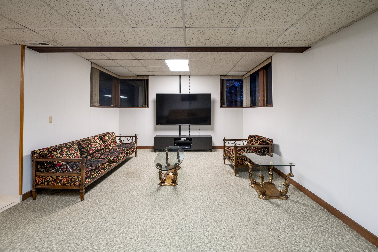
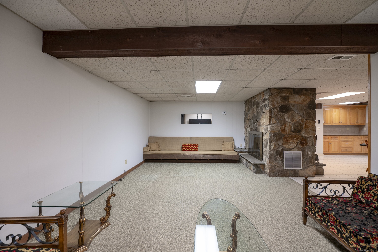
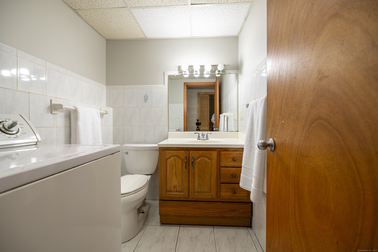
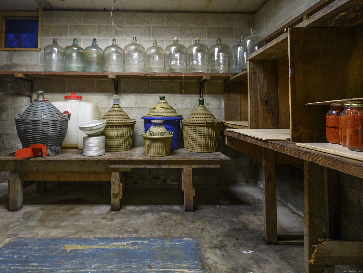
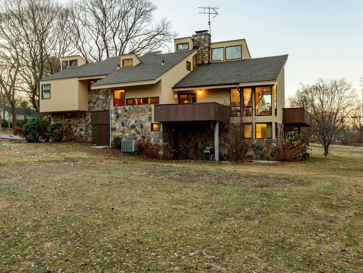
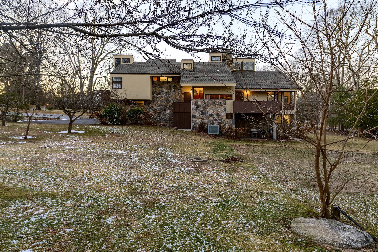
William Raveis Family of Services
Our family of companies partner in delivering quality services in a one-stop-shopping environment. Together, we integrate the most comprehensive real estate, mortgage and insurance services available to fulfill your specific real estate needs.

Customer Service
888.699.8876
Contact@raveis.com
Our family of companies offer our clients a new level of full-service real estate. We shall:
- Market your home to realize a quick sale at the best possible price
- Place up to 20+ photos of your home on our website, raveis.com, which receives over 1 billion hits per year
- Provide frequent communication and tracking reports showing the Internet views your home received on raveis.com
- Showcase your home on raveis.com with a larger and more prominent format
- Give you the full resources and strength of William Raveis Real Estate, Mortgage & Insurance and our cutting-edge technology
To learn more about our credentials, visit raveis.com today.

Christine PrestonVP, Mortgage Banker, William Raveis Mortgage, LLC
NMLS Mortgage Loan Originator ID 90874
203.521.7207
Christine.Preston@raveis.com
Our Executive Mortgage Banker:
- Is available to meet with you in our office, your home or office, evenings or weekends
- Offers you pre-approval in minutes!
- Provides a guaranteed closing date that meets your needs
- Has access to hundreds of loan programs, all at competitive rates
- Is in constant contact with a full processing, underwriting, and closing staff to ensure an efficient transaction

Rosemarie DePasqualeInsurance Sales Director, William Raveis Insurance
203.561.0013
Rosemarie.DePasquale@raveis.com
Our Insurance Division:
- Will Provide a home insurance quote within 24 hours
- Offers full-service coverage such as Homeowner's, Auto, Life, Renter's, Flood and Valuable Items
- Partners with major insurance companies including Chubb, Kemper Unitrin, The Hartford, Progressive,
Encompass, Travelers, Fireman's Fund, Middleoak Mutual, One Beacon and American Reliable

Ray CashenPresident, William Raveis Attorney Network
203.925.4590
For homebuyers and sellers, our Attorney Network:
- Consult on purchase/sale and financing issues, reviews and prepares the sale agreement, fulfills lender
requirements, sets up escrows and title insurance, coordinates closing documents - Offers one-stop shopping; to satisfy closing, title, and insurance needs in a single consolidated experience
- Offers access to experienced closing attorneys at competitive rates
- Streamlines the process as a direct result of the established synergies among the William Raveis Family of Companies


41 Seeley Road, Trumbull (Tashua), CT, 06611
$995,000

Customer Service
William Raveis Real Estate
Phone: 888.699.8876
Contact@raveis.com

Christine Preston
VP, Mortgage Banker
William Raveis Mortgage, LLC
Phone: 203.521.7207
Christine.Preston@raveis.com
NMLS Mortgage Loan Originator ID 90874
|
5/6 (30 Yr) Adjustable Rate Jumbo* |
30 Year Fixed-Rate Jumbo |
15 Year Fixed-Rate Jumbo |
|
|---|---|---|---|
| Loan Amount | $796,000 | $796,000 | $796,000 |
| Term | 360 months | 360 months | 180 months |
| Initial Interest Rate** | 5.375% | 6.125% | 5.625% |
| Interest Rate based on Index + Margin | 8.125% | ||
| Annual Percentage Rate | 6.550% | 6.220% | 5.781% |
| Monthly Tax Payment | $1,162 | $1,162 | $1,162 |
| H/O Insurance Payment | $92 | $92 | $92 |
| Initial Principal & Interest Pmt | $4,457 | $4,837 | $6,557 |
| Total Monthly Payment | $5,711 | $6,091 | $7,811 |
* The Initial Interest Rate and Initial Principal & Interest Payment are fixed for the first and adjust every six months thereafter for the remainder of the loan term. The Interest Rate and annual percentage rate may increase after consummation. The Index for this product is the SOFR. The margin for this adjustable rate mortgage may vary with your unique credit history, and terms of your loan.
** Mortgage Rates are subject to change, loan amount and product restrictions and may not be available for your specific transaction at commitment or closing. Rates, and the margin for adjustable rate mortgages [if applicable], are subject to change without prior notice.
The rates and Annual Percentage Rate (APR) cited above may be only samples for the purpose of calculating payments and are based upon the following assumptions: minimum credit score of 740, 20% down payment (e.g. $20,000 down on a $100,000 purchase price), $1,950 in finance charges, and 30 days prepaid interest, 1 point, 30 day rate lock. The rates and APR will vary depending upon your unique credit history and the terms of your loan, e.g. the actual down payment percentages, points and fees for your transaction. Property taxes and homeowner's insurance are estimates and subject to change.









