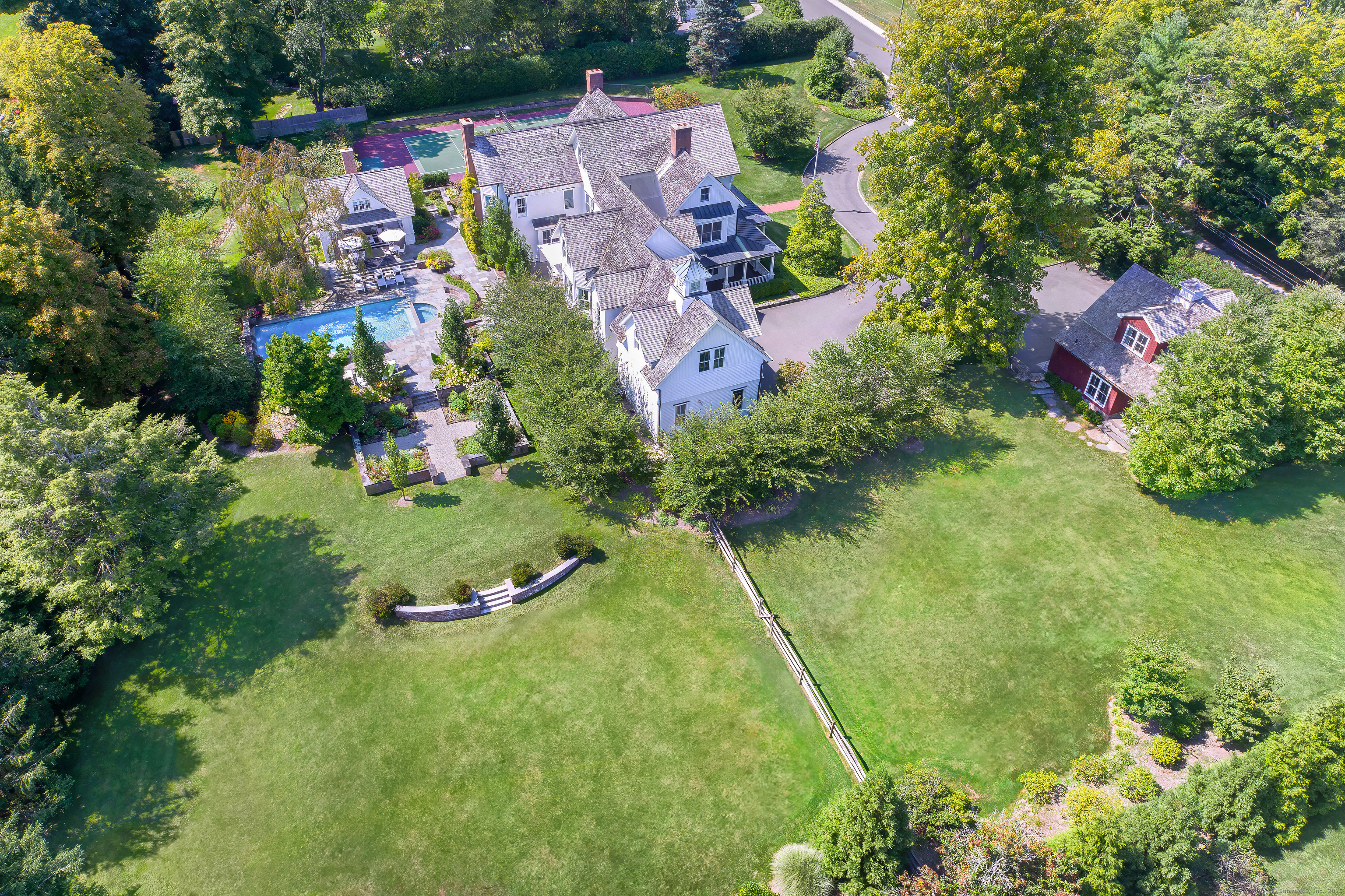
|
14 Market Street, Ridgefield (Village Center), CT, 06877 | $5,295,000
Timeless Luxury. An Exceptional Estate Property, beautifully sited on 2. 12 stunning acres in premier Village location. This architectural masterpiece exemplifies a transitional twist on a timeless, Farmhouse inspired design, built to very high standards. Current Owner has elevated this property to another level by adding a sensational Pool House allowing for amazing outdoor, poolside living w/vanishing doors, chic lounge area w/FP, refreshments bar, outdoor shower, Bath in close proximity to the Tennis/Sport Court. Inside you will appreciate the level of detail, providing a casual, yet sophisticated vibe. Fabulous Clive Christian KIT w/commercial grade appliances including LaCornue Range including 2 islands + sun-filled, spacious Breakfast Rm + Nearby Butlers Pantry. Stunning Living & Dining Rms + Family Rm w/FP's & built-ins. Front and Back Staircases allow access to the Upper Level. Newly designed Primary Suite rivals any 4 Star Hotel w/every high-end luxury you could imagine. Secondary BR's are also spacious and feature custom baths. A 3rd Level is an entertainers dream w/ Full Bar, Pool Rm & Lounge. LL w/full Gym & High-Level Home Theatre. Separate, legal 2 story Barn w/beautifully finished space above. The private grounds are stunning w/specimen trees, flower & fruit beds + expansive lawns. Town Water/Sewer + Natural Gas. Steps to CT's #1 Cultural District w/premier restaurants, shopping and all forms of Arts & Entertainment. Approx. 1HR to NYC. Impossible to Reproduce!
Features
- Town: Ridgefield
- Rooms: 17
- Bedrooms: 6
- Baths: 5 full / 4 half
- Laundry: Upper Level
- Style: Colonial,Farm House
- Year Built: 2000
- Garage: 4-car Attached Garage,Detached Garage,Paved,Driveway
- Heating: Hot Air,Zoned
- Cooling: Central Air,Zoned
- Basement: Full,Partially Finished
- Above Grade Approx. Sq. Feet: 7,780
- Below Grade Approx. Sq. Feet: 1,630
- Acreage: 2.12
- Est. Taxes: $67,350
- Lot Desc: Treed,Dry,Level Lot,Professionally Landscaped,Historic District
- Elem. School: Veterans Park
- Middle School: East Ridge
- High School: Ridgefield
- Pool: In Ground Pool
- Appliances: Gas Range,Wall Oven,Microwave,Range Hood,Refrigerator,Dishwasher,Washer,Gas Dryer,Wine Chiller
- MLS#: 24068830
- Website: https://www.raveis.com
/eprop/24068830/14marketstreet_ridgefield_ct?source=qrflyer
Listing courtesy of Compass Connecticut, LLC
Room Information
| Type | Description | Dimensions | Level |
|---|---|---|---|
| Bedroom 1 | 9 ft+ Ceilings,Bedroom Suite,Full Bath,Walk-In Closet,Hardwood Floor | 13.1 x 17.8 | Upper |
| Bedroom 2 | 9 ft+ Ceilings,Bedroom Suite,Walk-In Closet,Hardwood Floor | 17.1 x 18.6 | Upper |
| Bedroom 3 | 9 ft+ Ceilings,Built-Ins,Hardwood Floor | Upper | |
| Bedroom 4 | 9 ft+ Ceilings,Bedroom Suite,Built-Ins,Dressing Room,Full Bath,Hardwood Floor | 17.0 x 17.3 | Upper |
| Dining Room | 9 ft+ Ceilings,Fireplace,Hardwood Floor | 15.1 x 18.5 | Main |
| Family Room | 9 ft+ Ceilings,Built-Ins,Fireplace,French Doors,Hardwood Floor | 21.0 x 25.1 | Main |
| Great Room | Vaulted Ceiling,Wet Bar,Fireplace,Half Bath,Hardwood Floor,On 3rd Floor | 36.1 x 44.5 | Upper |
| Kitchen | 9 ft+ Ceilings,Wet Bar,Island,Pantry,Patio/Terrace,Hardwood Floor | 16.1 x 22.1 | Main |
| Living Room | 9 ft+ Ceilings,Built-Ins,Fireplace,Hardwood Floor | 17.5 x 21.9 | Main |
| Media Room | Entertainment Center,Wall/Wall Carpet | 19.0 x 24.1 | Lower |
| Office | 9 ft+ Ceilings,Book Shelves,Built-Ins,Hardwood Floor | 7.8 x 13.8 | Upper |
| Other | 9 ft+ Ceilings,Breakfast Nook,Built-Ins,French Doors,Patio/Terrace,Hardwood Floor | 10.0 x 17.6 | Main |
| Other | Vaulted Ceiling,Ceiling Fan,Dressing Room,Wet Bar,Fireplace,Half Bath | 14.6 x 22.8 | Main |
| Primary Bedroom | 9 ft+ Ceilings,Dressing Room,Fireplace,Full Bath,Hardwood Floor,Marble Floor | 20.4 x 26.2 | Upper |
| Study | 9 ft+ Ceilings,Book Shelves,Built-Ins,Fireplace,Hardwood Floor | 14.3 x 17.1 | Main |
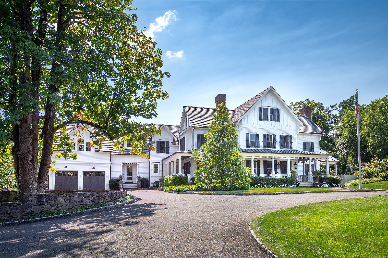
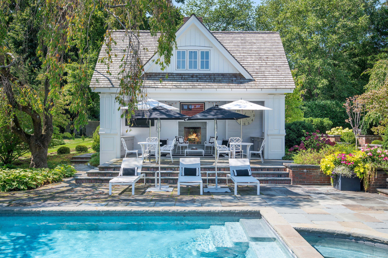
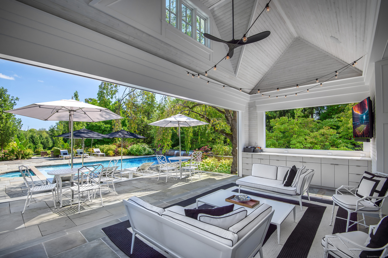
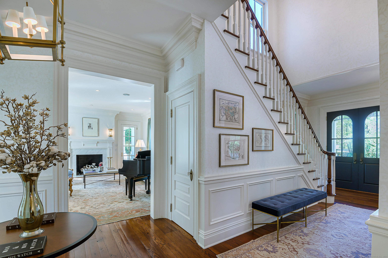
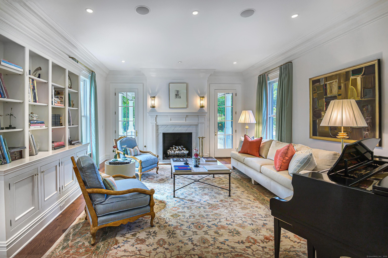
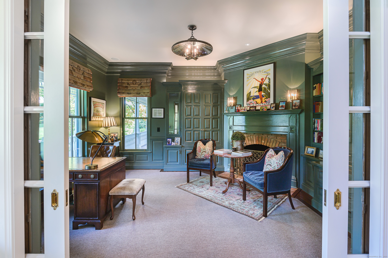
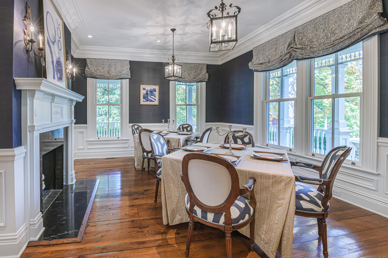
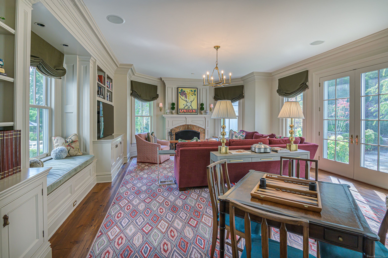
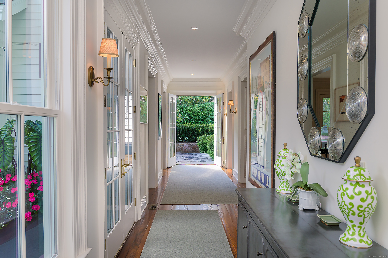
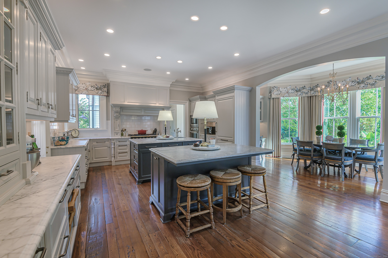
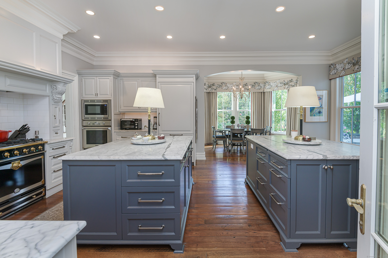
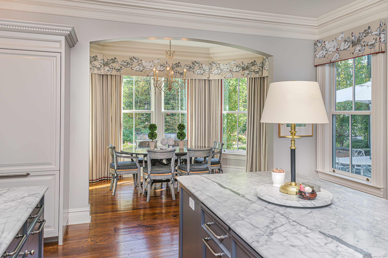
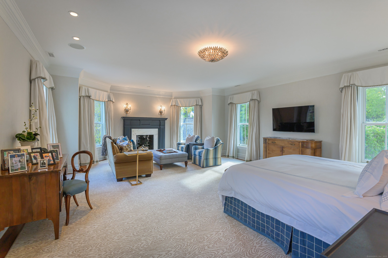
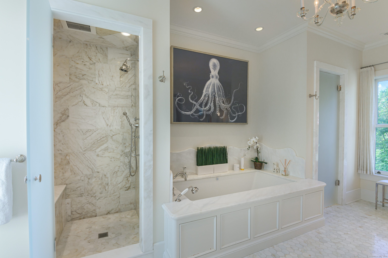
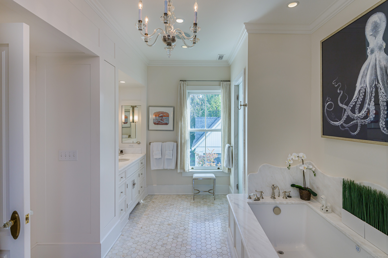
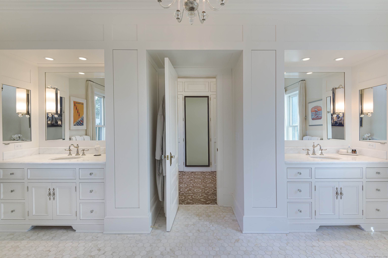

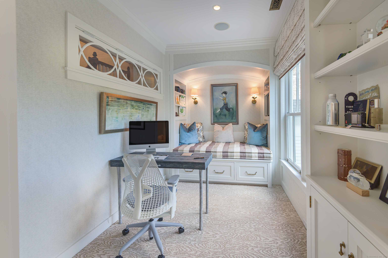
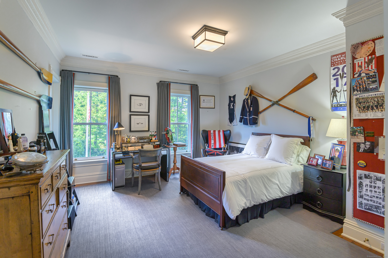
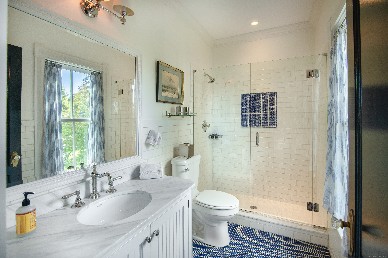
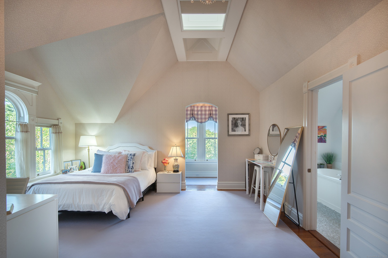
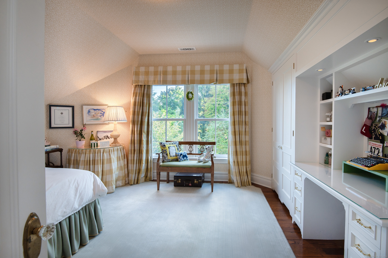
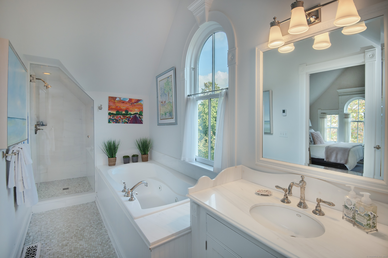
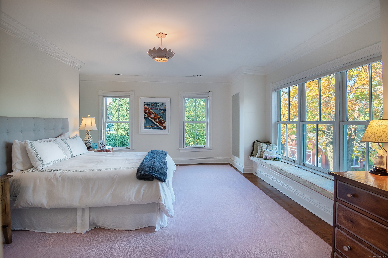
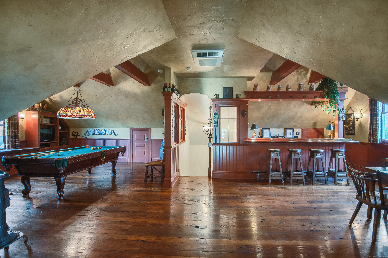
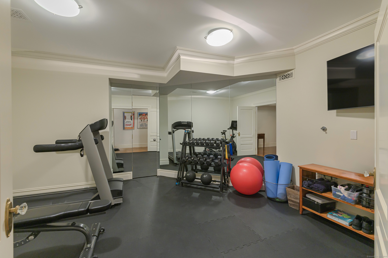
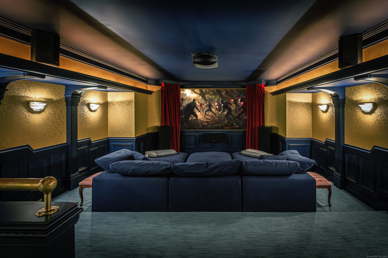
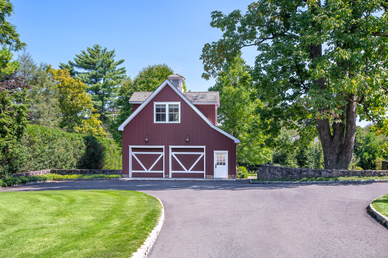
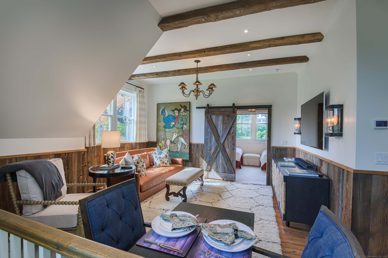
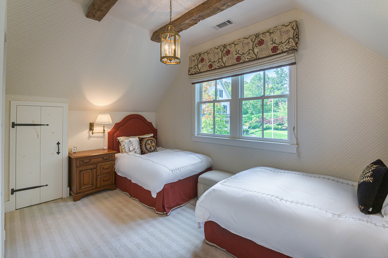
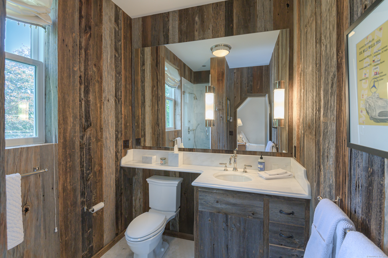
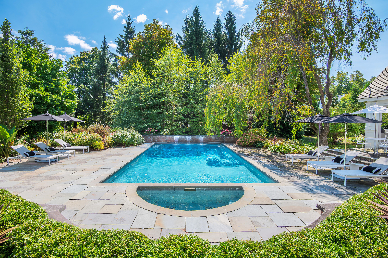
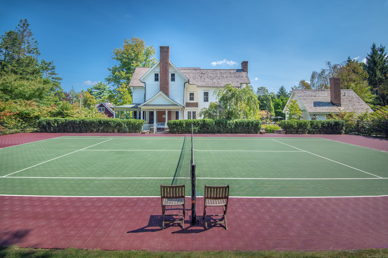
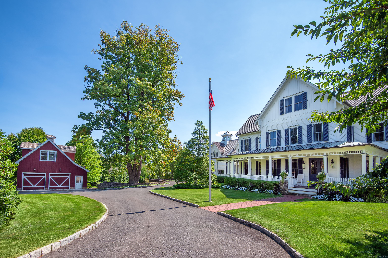
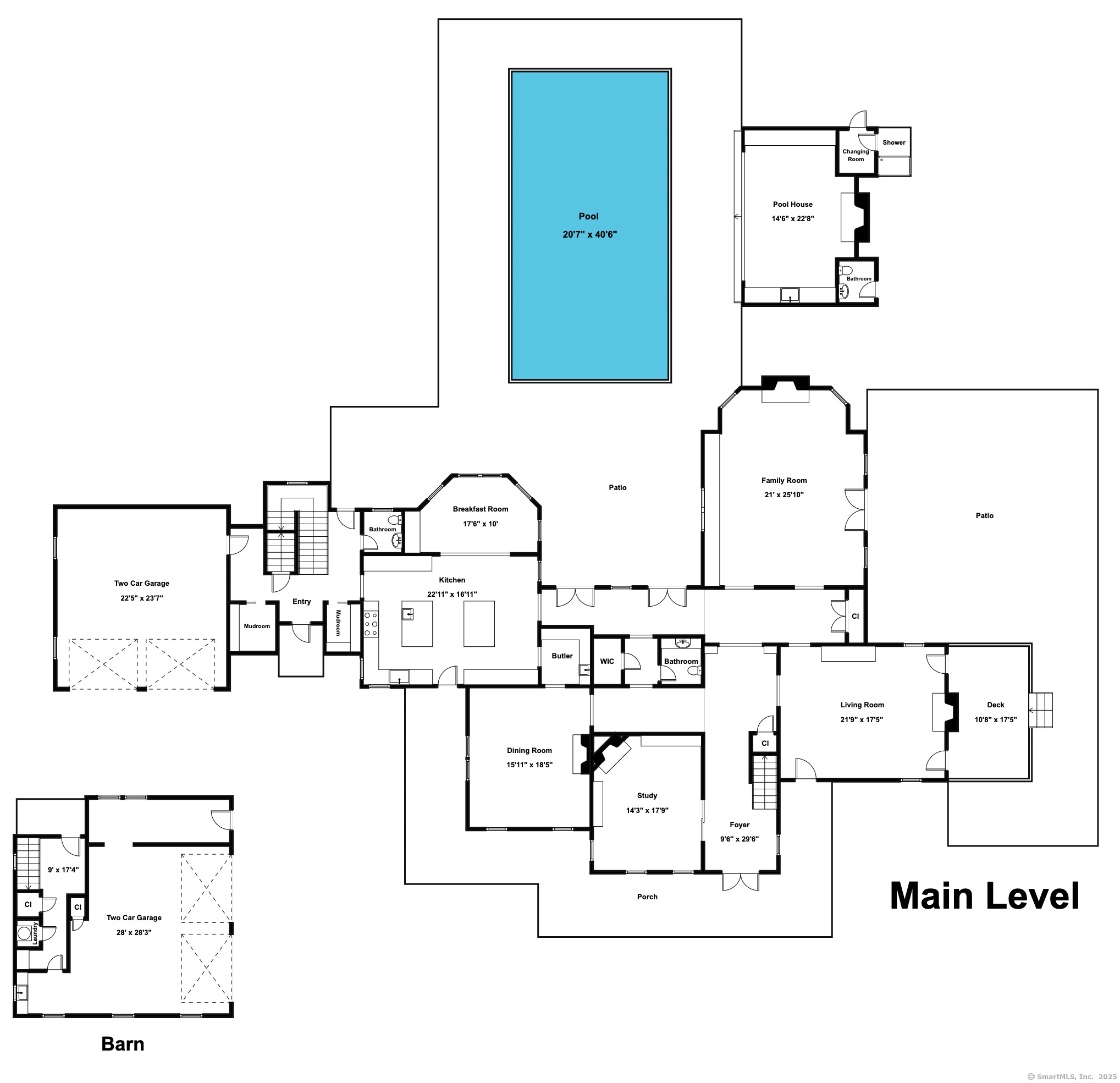
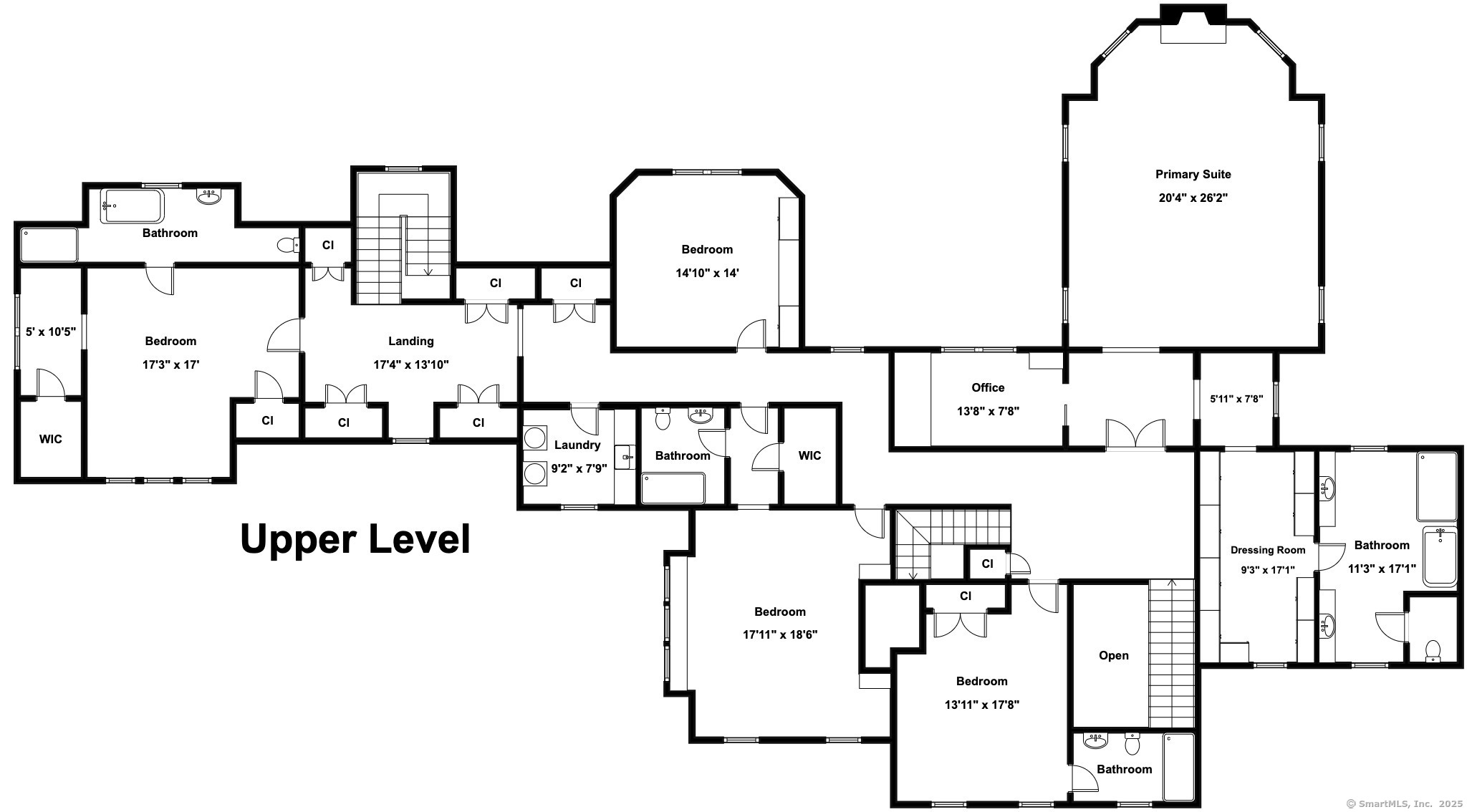
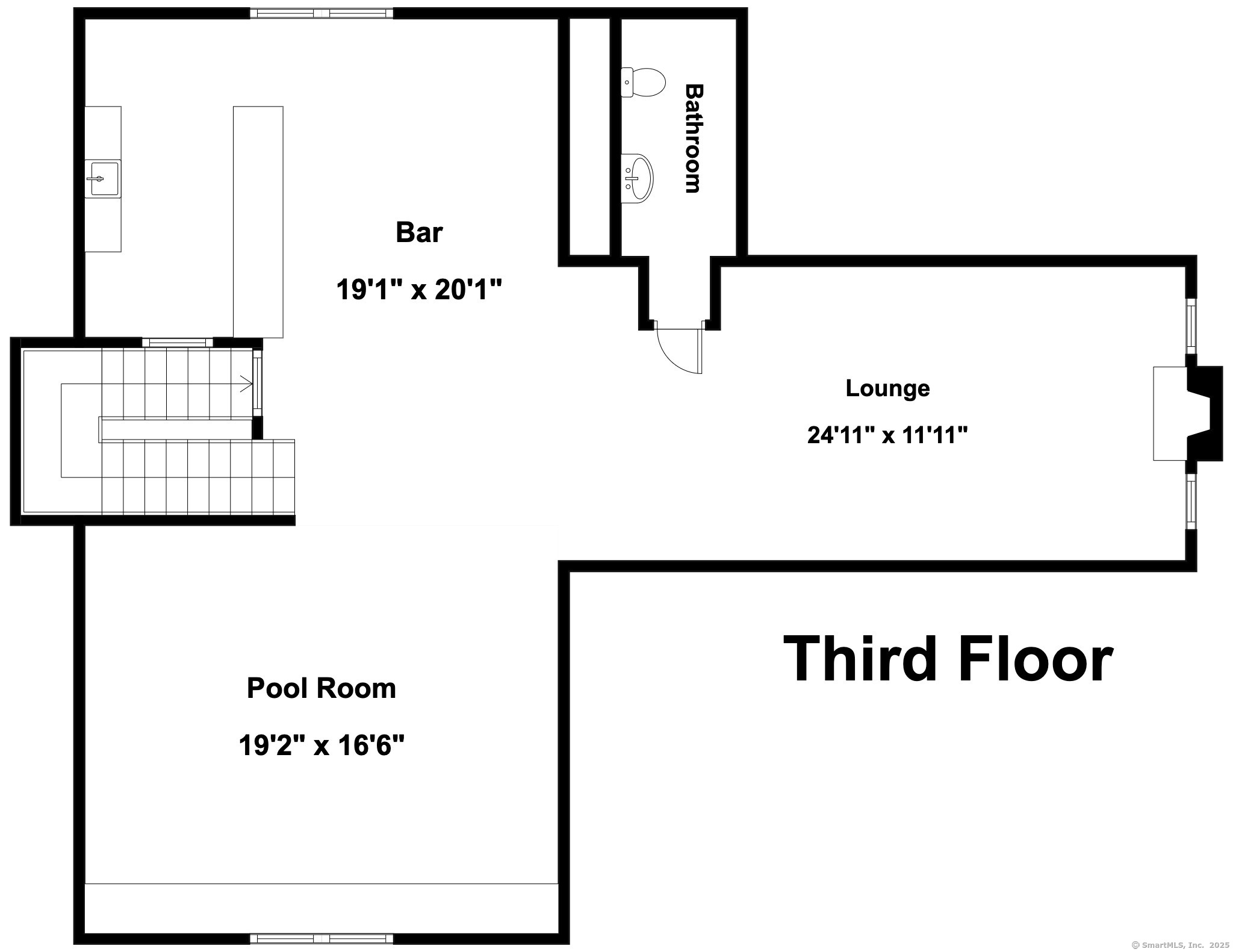
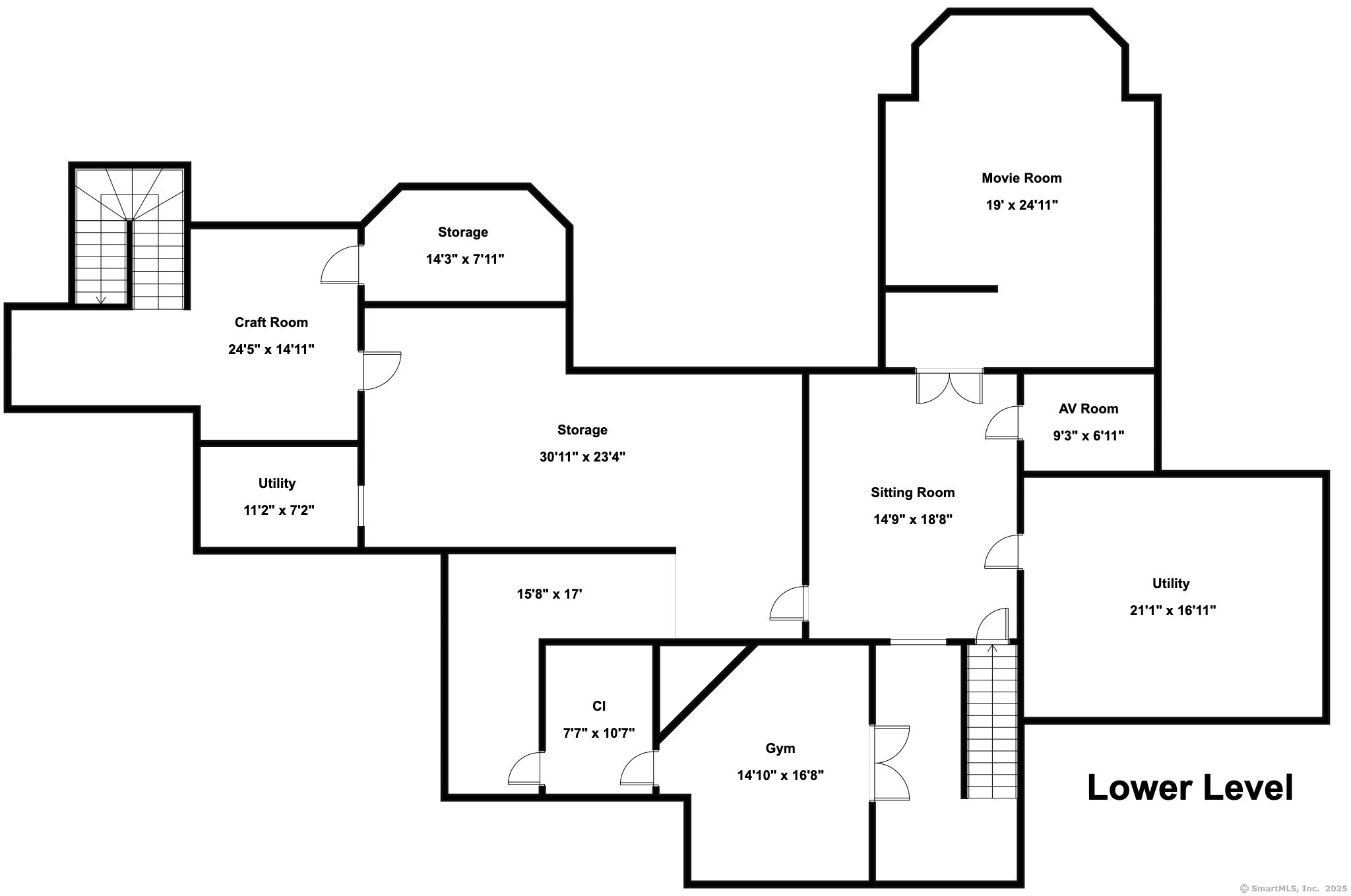
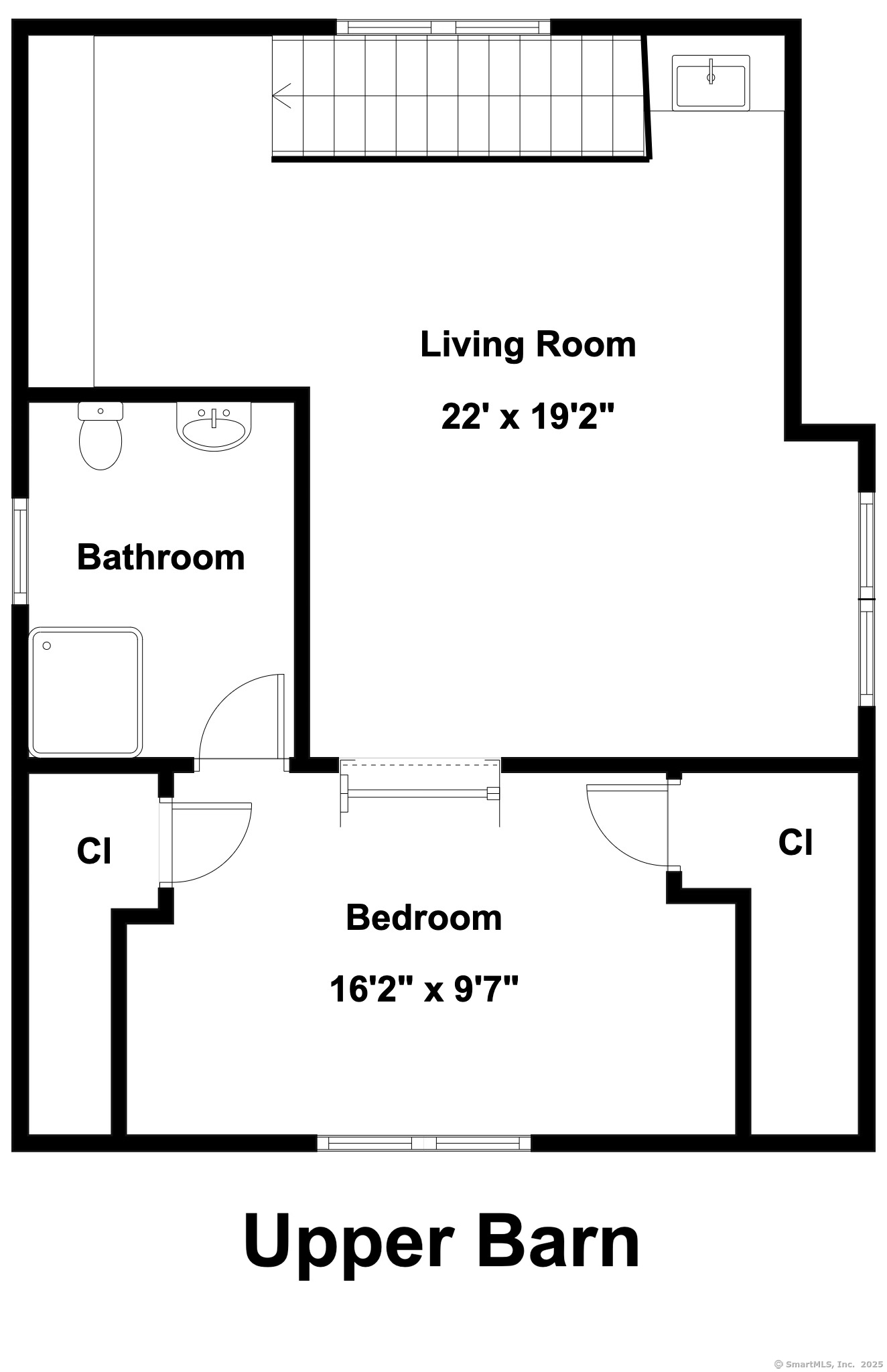
William Raveis Family of Services
Our family of companies partner in delivering quality services in a one-stop-shopping environment. Together, we integrate the most comprehensive real estate, mortgage and insurance services available to fulfill your specific real estate needs.

Customer Service
888.699.8876
Contact@raveis.com
Our family of companies offer our clients a new level of full-service real estate. We shall:
- Market your home to realize a quick sale at the best possible price
- Place up to 20+ photos of your home on our website, raveis.com, which receives over 1 billion hits per year
- Provide frequent communication and tracking reports showing the Internet views your home received on raveis.com
- Showcase your home on raveis.com with a larger and more prominent format
- Give you the full resources and strength of William Raveis Real Estate, Mortgage & Insurance and our cutting-edge technology
To learn more about our credentials, visit raveis.com today.

Frank KolbSenior Vice President - Coaching & Strategic, William Raveis Mortgage, LLC
NMLS Mortgage Loan Originator ID 81725
203.980.8025
Frank.Kolb@raveis.com
Our Executive Mortgage Banker:
- Is available to meet with you in our office, your home or office, evenings or weekends
- Offers you pre-approval in minutes!
- Provides a guaranteed closing date that meets your needs
- Has access to hundreds of loan programs, all at competitive rates
- Is in constant contact with a full processing, underwriting, and closing staff to ensure an efficient transaction

Robert ReadeRegional SVP Insurance Sales, William Raveis Insurance
860.690.5052
Robert.Reade@raveis.com
Our Insurance Division:
- Will Provide a home insurance quote within 24 hours
- Offers full-service coverage such as Homeowner's, Auto, Life, Renter's, Flood and Valuable Items
- Partners with major insurance companies including Chubb, Kemper Unitrin, The Hartford, Progressive,
Encompass, Travelers, Fireman's Fund, Middleoak Mutual, One Beacon and American Reliable

Ray CashenPresident, William Raveis Attorney Network
203.925.4590
For homebuyers and sellers, our Attorney Network:
- Consult on purchase/sale and financing issues, reviews and prepares the sale agreement, fulfills lender
requirements, sets up escrows and title insurance, coordinates closing documents - Offers one-stop shopping; to satisfy closing, title, and insurance needs in a single consolidated experience
- Offers access to experienced closing attorneys at competitive rates
- Streamlines the process as a direct result of the established synergies among the William Raveis Family of Companies


14 Market Street, Ridgefield (Village Center), CT, 06877
$5,295,000

Customer Service
William Raveis Real Estate
Phone: 888.699.8876
Contact@raveis.com

Frank Kolb
Senior Vice President - Coaching & Strategic
William Raveis Mortgage, LLC
Phone: 203.980.8025
Frank.Kolb@raveis.com
NMLS Mortgage Loan Originator ID 81725
|
5/6 (30 Yr) Adjustable Rate Jumbo* |
30 Year Fixed-Rate Jumbo |
15 Year Fixed-Rate Jumbo |
|
|---|---|---|---|
| Loan Amount | $4,236,000 | $4,236,000 | $4,236,000 |
| Term | 360 months | 360 months | 180 months |
| Initial Interest Rate** | 5.375% | 6.125% | 5.625% |
| Interest Rate based on Index + Margin | 8.125% | ||
| Annual Percentage Rate | 6.550% | 6.220% | 5.781% |
| Monthly Tax Payment | $5,613 | $5,613 | $5,613 |
| H/O Insurance Payment | $125 | $125 | $125 |
| Initial Principal & Interest Pmt | $23,720 | $25,738 | $34,893 |
| Total Monthly Payment | $29,457 | $31,475 | $40,630 |
* The Initial Interest Rate and Initial Principal & Interest Payment are fixed for the first and adjust every six months thereafter for the remainder of the loan term. The Interest Rate and annual percentage rate may increase after consummation. The Index for this product is the SOFR. The margin for this adjustable rate mortgage may vary with your unique credit history, and terms of your loan.
** Mortgage Rates are subject to change, loan amount and product restrictions and may not be available for your specific transaction at commitment or closing. Rates, and the margin for adjustable rate mortgages [if applicable], are subject to change without prior notice.
The rates and Annual Percentage Rate (APR) cited above may be only samples for the purpose of calculating payments and are based upon the following assumptions: minimum credit score of 740, 20% down payment (e.g. $20,000 down on a $100,000 purchase price), $1,950 in finance charges, and 30 days prepaid interest, 1 point, 30 day rate lock. The rates and APR will vary depending upon your unique credit history and the terms of your loan, e.g. the actual down payment percentages, points and fees for your transaction. Property taxes and homeowner's insurance are estimates and subject to change.









