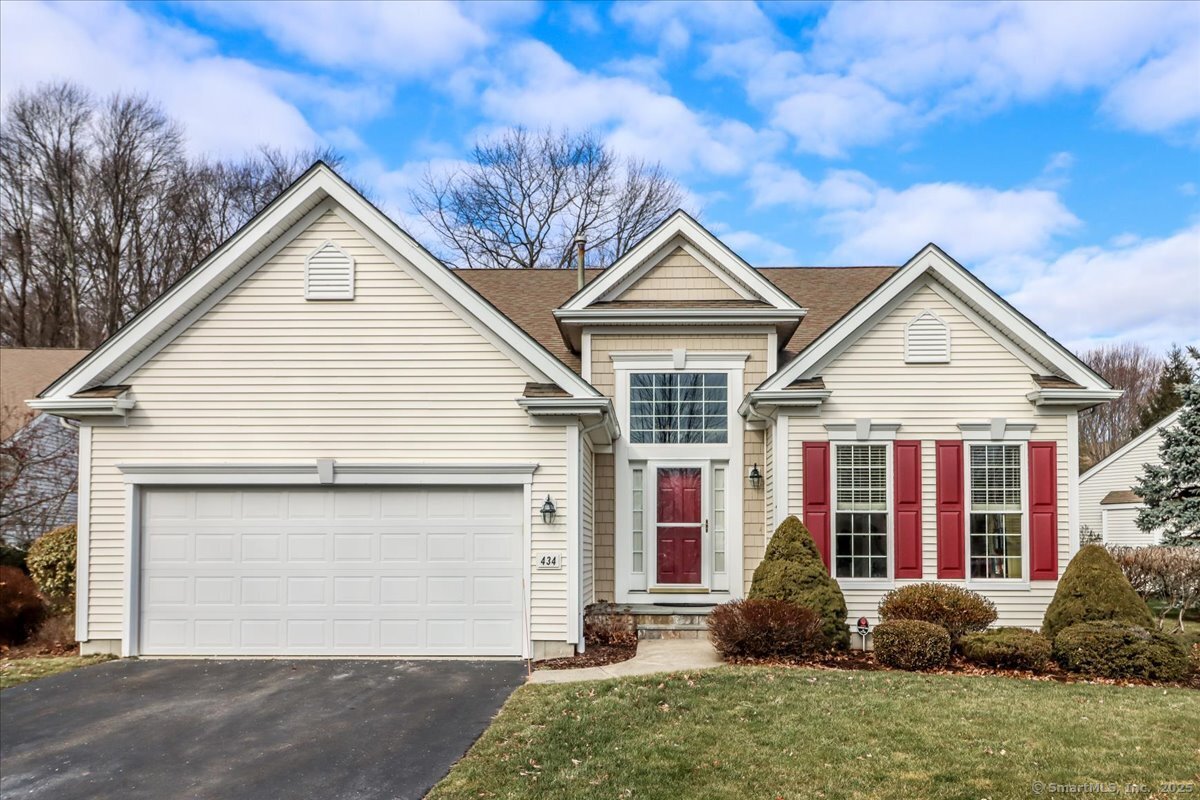
|
Presented by
The Cornerstone Team |
434 Tee Shot Drive, #434, Oxford (Jacks Hill), CT, 06478 | $665,000
Don't miss the opportunity to own the carefree lifestyle at Oxford Greens, a fabulous Del Webb 55+ Community with resort-style amenities including multiple pools, tennis, and access to an 18 hole championship public golf course! This "Picture Perfect" Laurel model single family detached unit boasts 3 bedrooms including a main level primary, 2. 5 baths, a 2 car garage, full unfinished basement, sparkling hardwood flooring, 9+ ft ceilings and impeccable maintenance. Step through the entryway and you will be impressed by the two-story foyer and its dramatic staircase. You will be greeted by a gorgeous formal living and dining room with sparkling hardwood floors, 9+ ft ceiling, and many oversized windows offering plenty of natural light. A private office/study/library is conveniently located off of the main foyer. The kitchen features hardwood flooring, granite counters, SS appliances, a sunny eating area with access to your private rear deck, and opens to the dramatic 2 story family room complete with a gas log fireplace. The main level master bedroom features, 9+ Ft ceiling, a walk-in closet and a private bath with double sink, soaking tub and separate shower. A guest powder room and laundry room complete the main level. On the upper level you will find a common sitting/office area, plus two generously sized bedrooms with neutral carpeting and a full bath with tub. This lovely home features many upgrades, plus natural gas heat, BRAND NEW Central AC and public water and sewer. Buyer to pay $1, 140. 00 One-Time Capital Contribution to HOA at closing.
Features
- Town: Oxford
- Heating: Hot Air
- Cooling: Central Air
- Levels: 2
- Amenities: Bocci Court,Club House,Exercise Room/Health Club,Paddle Tennis,Pool,Tennis Courts
- Rooms: 7
- Bedrooms: 3
- Baths: 2 full / 1 half
- Laundry: Main Level
- Complex: Village at Oxford Green
- Year Built: 2005
- Common Charge: $380 Monthly
- Above Grade Approx. Sq. Feet: 2,665
- Est. Taxes: $7,183
- Lot Desc: Level Lot
- Adult Communities: Yes
- Elem. School: Per Board of Ed
- High School: Oxford
- Pool: In Ground Pool
- Pets Allowed: Yes
- Pet Policy: Per Association Regs...2
- Appliances: Electric Range,Microwave,Refrigerator,Dishwasher,Washer,Dryer
- MLS#: 24067148
- Buyer Broker Compensation: 2.50%
- Website: https://www.raveis.com
/raveis/24067148/434teeshotdrive_oxford_ct?source=qrflyer
Room Information
| Type | Description | Dimensions | Level |
|---|---|---|---|
| Bedroom 1 | 9 ft+ Ceilings,Full Bath,Wall/Wall Carpet | 12.0 x 13.0 | Upper |
| Bedroom 2 | Wall/Wall Carpet | 12.0 x 13.0 | Upper |
| Dining Room | 9 ft+ Ceilings,Hardwood Floor | 10.5 x 19.0 | Main |
| Family Room | Vaulted Ceiling,Gas Log Fireplace,Hardwood Floor | 14.0 x 16.5 | Main |
| Full Bath | Tub w/Shower,Tile Floor | 5.0 x 8.0 | Upper |
| Half Bath | 9 ft+ Ceilings,Hardwood Floor | Main | |
| Kitchen | 9 ft+ Ceilings,Built-Ins,Granite Counters,Dining Area,Sliders,Hardwood Floor | 12.5 x 27.0 | Main |
| Living Room | 9 ft+ Ceilings,Hardwood Floor | 13.0 x 19.0 | Main |
| Office | 9 ft+ Ceilings,Wall/Wall Carpet | 8.0 x 11.5 | Main |
| Primary Bedroom | 9 ft+ Ceilings,Full Bath,Walk-In Closet,Wall/Wall Carpet | 14.0 x 16.5 | Main |
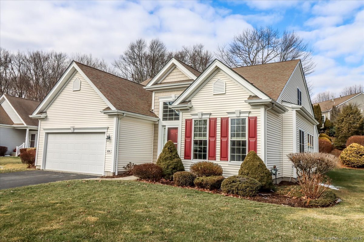
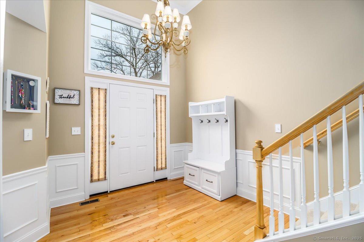
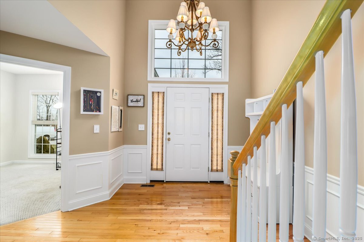
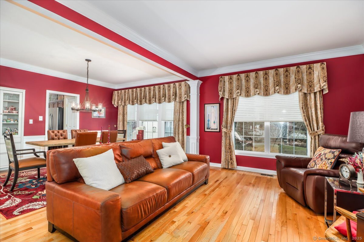
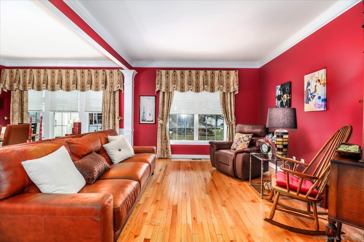
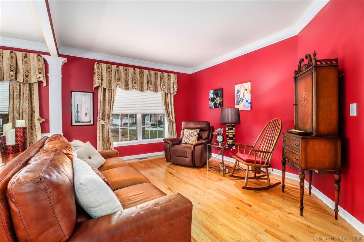
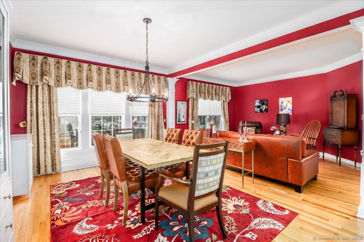
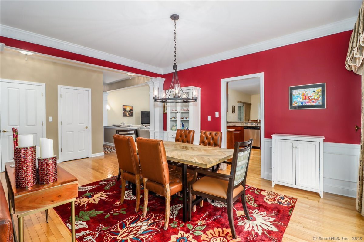
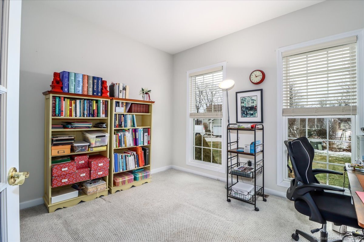
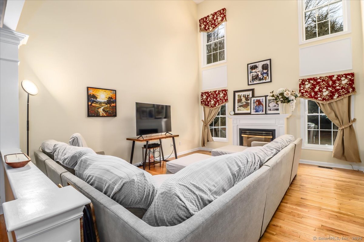
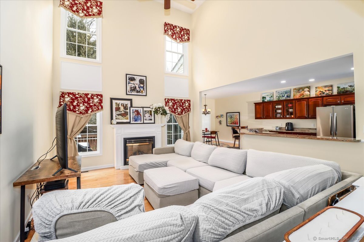
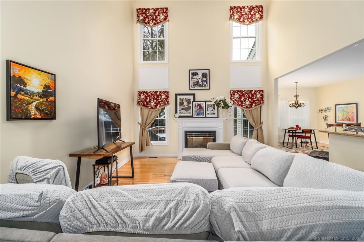
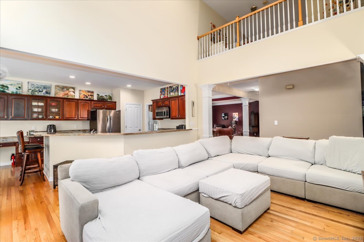
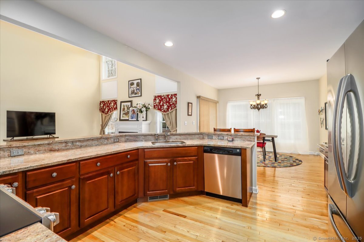
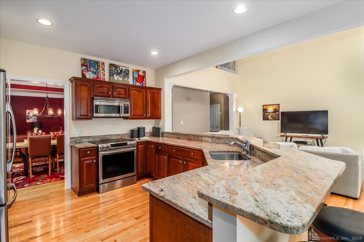
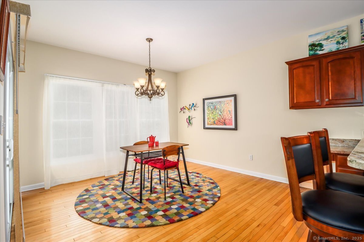
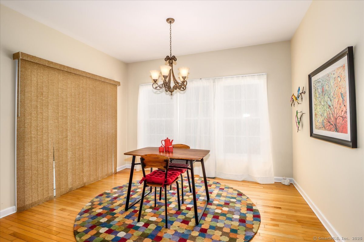
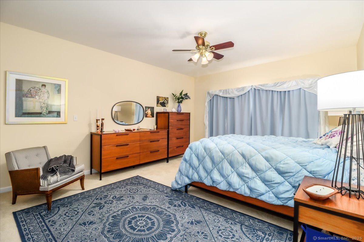
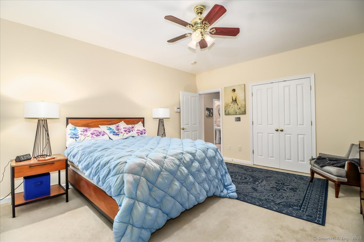
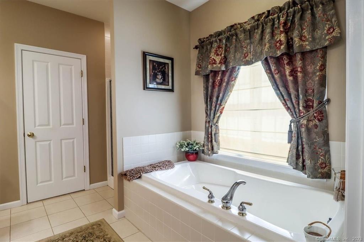
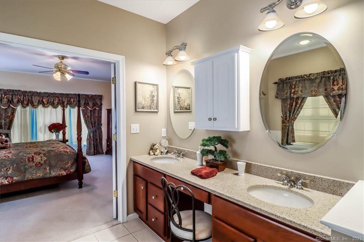
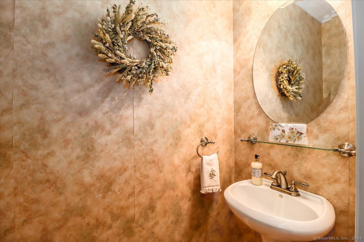
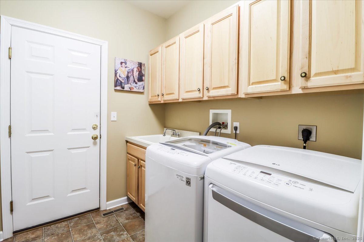
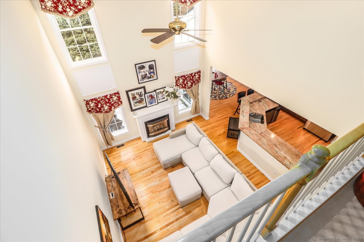
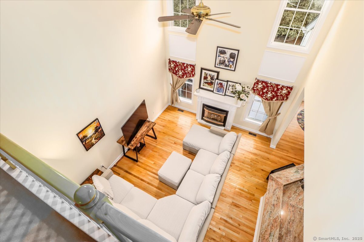
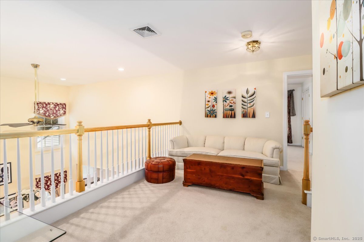
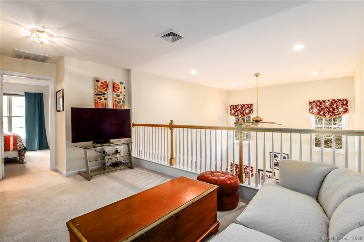
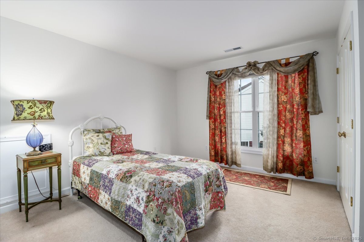
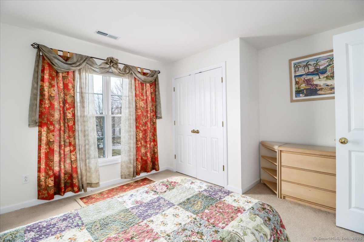
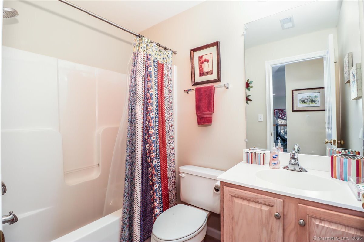
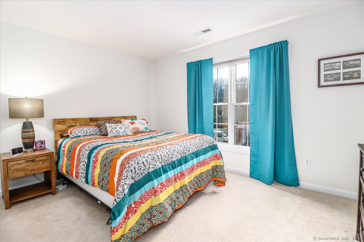
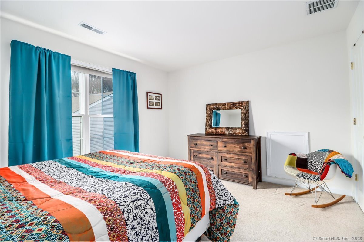
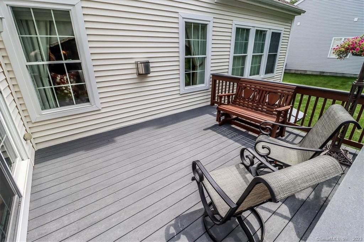
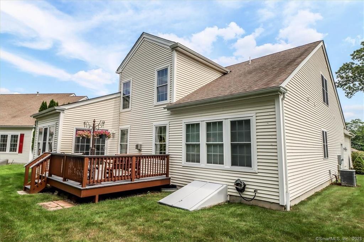
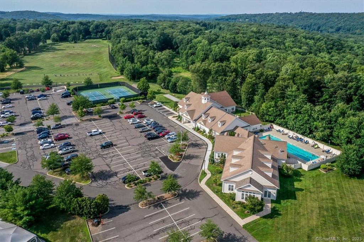
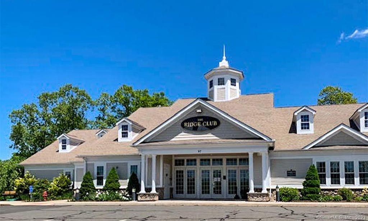
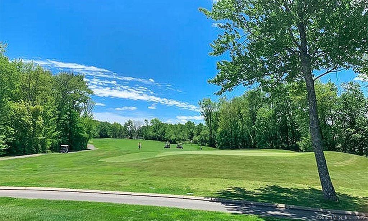
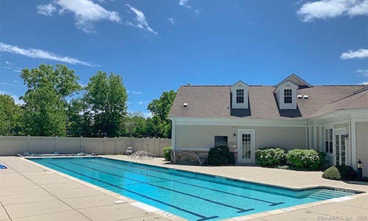
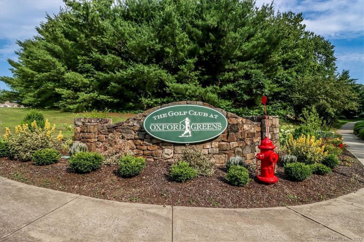
William Raveis Family of Services
Our family of companies partner in delivering quality services in a one-stop-shopping environment. Together, we integrate the most comprehensive real estate, mortgage and insurance services available to fulfill your specific real estate needs.

The Cornerstone TeamSales Associate
203.733.9382
cornerstoneteam@raveis.com
Our family of companies offer our clients a new level of full-service real estate. We shall:
- Market your home to realize a quick sale at the best possible price
- Place up to 20+ photos of your home on our website, raveis.com, which receives over 1 billion hits per year
- Provide frequent communication and tracking reports showing the Internet views your home received on raveis.com
- Showcase your home on raveis.com with a larger and more prominent format
- Give you the full resources and strength of William Raveis Real Estate, Mortgage & Insurance and our cutting-edge technology
To learn more about our credentials, visit raveis.com today.

Matthew DeMariaVP, Mortgage Banker, William Raveis Mortgage, LLC
NMLS Mortgage Loan Originator ID 147983
845.290.3871
Matthew.DeMaria@raveis.com
Our Executive Mortgage Banker:
- Is available to meet with you in our office, your home or office, evenings or weekends
- Offers you pre-approval in minutes!
- Provides a guaranteed closing date that meets your needs
- Has access to hundreds of loan programs, all at competitive rates
- Is in constant contact with a full processing, underwriting, and closing staff to ensure an efficient transaction

Gene RahillyInsurance Sales Director, William Raveis Insurance
917.494.9386
Gene.Rahilly@raveis.com
Our Insurance Division:
- Will Provide a home insurance quote within 24 hours
- Offers full-service coverage such as Homeowner's, Auto, Life, Renter's, Flood and Valuable Items
- Partners with major insurance companies including Chubb, Kemper Unitrin, The Hartford, Progressive,
Encompass, Travelers, Fireman's Fund, Middleoak Mutual, One Beacon and American Reliable

Ray CashenPresident, William Raveis Attorney Network
203.925.4590
For homebuyers and sellers, our Attorney Network:
- Consult on purchase/sale and financing issues, reviews and prepares the sale agreement, fulfills lender
requirements, sets up escrows and title insurance, coordinates closing documents - Offers one-stop shopping; to satisfy closing, title, and insurance needs in a single consolidated experience
- Offers access to experienced closing attorneys at competitive rates
- Streamlines the process as a direct result of the established synergies among the William Raveis Family of Companies


434 Tee Shot Drive, #434, Oxford (Jacks Hill), CT, 06478
$665,000

The Cornerstone Team
Sales Associate
William Raveis Real Estate
Phone: 203.733.9382
cornerstoneteam@raveis.com

Matthew DeMaria
VP, Mortgage Banker
William Raveis Mortgage, LLC
Phone: 845.290.3871
Matthew.DeMaria@raveis.com
NMLS Mortgage Loan Originator ID 147983
|
5/6 (30 Yr) Adjustable Rate Conforming* |
30 Year Fixed-Rate Conforming |
15 Year Fixed-Rate Conforming |
|
|---|---|---|---|
| Loan Amount | $532,000 | $532,000 | $532,000 |
| Term | 360 months | 360 months | 180 months |
| Initial Interest Rate** | 6.875% | 6.990% | 5.990% |
| Interest Rate based on Index + Margin | 8.125% | ||
| Annual Percentage Rate | 7.191% | 7.171% | 6.276% |
| Monthly Tax Payment | $599 | $599 | $599 |
| H/O Insurance Payment | $92 | $92 | $92 |
| Initial Principal & Interest Pmt | $3,495 | $3,536 | $4,486 |
| Total Monthly Payment | $4,186 | $4,227 | $5,177 |
* The Initial Interest Rate and Initial Principal & Interest Payment are fixed for the first and adjust every six months thereafter for the remainder of the loan term. The Interest Rate and annual percentage rate may increase after consummation. The Index for this product is the SOFR. The margin for this adjustable rate mortgage may vary with your unique credit history, and terms of your loan.
** Mortgage Rates are subject to change, loan amount and product restrictions and may not be available for your specific transaction at commitment or closing. Rates, and the margin for adjustable rate mortgages [if applicable], are subject to change without prior notice.
The rates and Annual Percentage Rate (APR) cited above may be only samples for the purpose of calculating payments and are based upon the following assumptions: minimum credit score of 740, 20% down payment (e.g. $20,000 down on a $100,000 purchase price), $1,950 in finance charges, and 30 days prepaid interest, 1 point, 30 day rate lock. The rates and APR will vary depending upon your unique credit history and the terms of your loan, e.g. the actual down payment percentages, points and fees for your transaction. Property taxes and homeowner's insurance are estimates and subject to change. The Total Monthly Payment does not include the estimated HOA/Common Charge payment.









