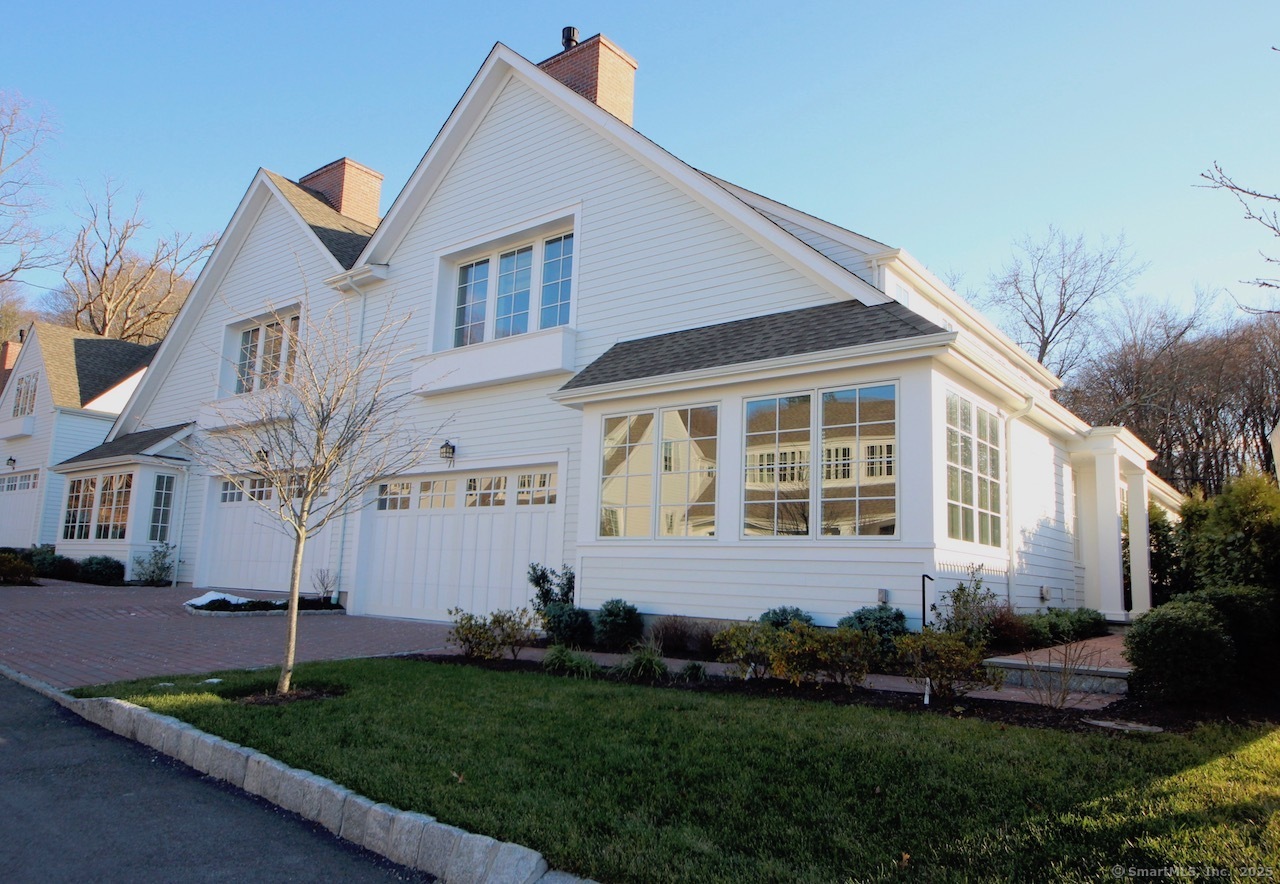
|
71 Kensett Lane, Darien, CT, 06820 | $1,997,900
Kensett has become Darien's 'go to' enclave of contemporary New England Cape style townhomes over the last decade. Those who want a private, yet convenient, community offering an upscale lifestyle will most likely gravitate to Kensett. This 3BR, 3. 5BTH townhome is one of the newer built and boasts a sun-filled wide open floor plan with generous sized rooms for entertaining along with high ceilings. A cooks' kitchen with a center island is the focal point that boasts ample cabinet + counter space. French doors lead to a slate patio + common grassy area for those warmer days! A den/office + LR w/gas fireplaces along with a DR area + powder room on the main level makes it easy to conduct most of your daily activities. The finished heated rec room + full bath along with 2 large unfinished rooms for the energy efficient mechanicals + added storage are big pluses when you need the extra space! The comfy BRS upstairs provide excellent closet space and the primary and secondary baths enjoy double vanities. The 2nd floor hallway laundry is ideal. A bonus feature is an elevator that reaches all floors for those heavier items or for those in need of assistance. A spacious 2 car garage and paved driveway easily fits 4 large vehicles. Finally there can be no excuses for exercise since the association clubhouse provides topnotch workout equipment and the private inground pool along with walking trails are at your disposal. Don't pass this by when you can buy @Kensett Darien! Also listed for rent.
Features
- Parking: 4-car
- Heating: Gas on Gas,Hot Air,Zoned
- Cooling: Ceiling Fans,Central Air,Zoned
- Levels: 3
- Amenities: Club House,Pool
- Rooms: 8
- Bedrooms: 3
- Baths: 3 full / 1 half
- Laundry: Upper Level
- Year Built: 2018
- Common Charge: $1,192 Monthly
- Above Grade Approx. Sq. Feet: 3,196
- Below Grade Approx. Sq. Feet: 500
- Est. Taxes: $16,230
- Lot Desc: Corner Lot,Level Lot,On Cul-De-Sac
- Elem. School: Ox Ridge
- Middle School: Middlesex
- High School: Darien
- Pool: In Ground Pool
- Pets Allowed: Yes
- Pet Policy: Up to 2 breed restricted
- Appliances: Gas Range,Microwave,Range Hood,Refrigerator,Icemaker,Dishwasher,Washer,Dryer
- MLS#: 24068645
- Website: https://www.raveis.com
/prop/24068645/71kensettlane_darien_ct?source=qrflyer
Listing courtesy of Berkshire Hathaway NE Prop.
Room Information
| Type | Description | Level |
|---|---|---|
| Bedroom 1 | 9 ft+ Ceilings,Ceiling Fan,Walk-In Closet,Engineered Wood Floor | Upper |
| Bedroom 2 | 9 ft+ Ceilings,Ceiling Fan,Walk-In Closet,Engineered Wood Floor | Upper |
| Den | 9 ft+ Ceilings,Gas Log Fireplace,French Doors,Engineered Wood Floor | Main |
| Dining Room | 9 ft+ Ceilings,Engineered Wood Floor | Main |
| Eat-In Kitchen | 9 ft+ Ceilings,Eating Space,French Doors,Pantry,Patio/Terrace,Engineered Wood Floor | Main |
| Full Bath | Double-Sink,Full Bath,Tile Floor | Upper |
| Full Bath | 9 ft+ Ceilings,Tub w/Shower,Tile Floor | Lower |
| Half Bath | Tile Floor | Main |
| Living Room | 9 ft+ Ceilings,Gas Log Fireplace,Engineered Wood Floor | Main |
| Other | Concrete Floor | Lower |
| Primary BR Suite | 9 ft+ Ceilings,Ceiling Fan,Full Bath,Stall Shower,Walk-In Closet,Engineered Wood Floor | Upper |
| Rec/Play Room | Walk-In Closet,Wall/Wall Carpet | Lower |
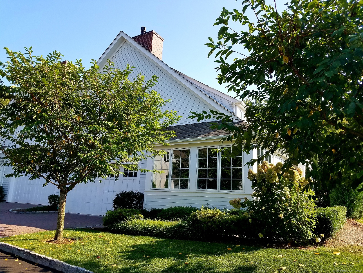
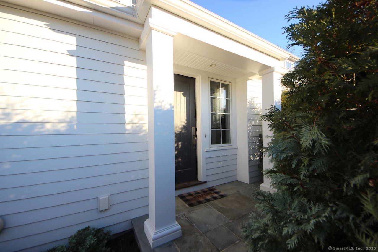
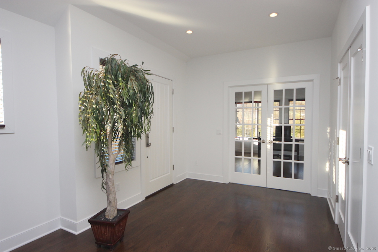
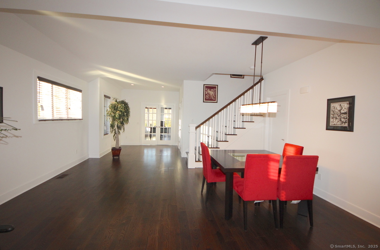
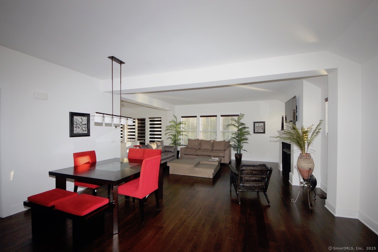
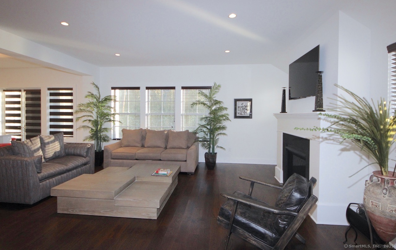
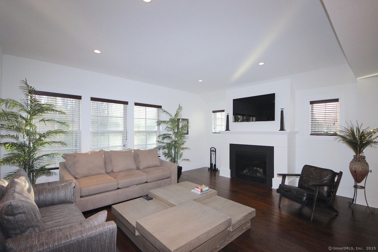
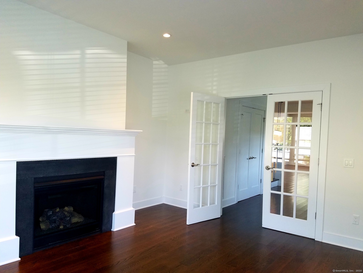
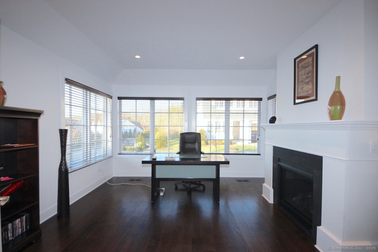
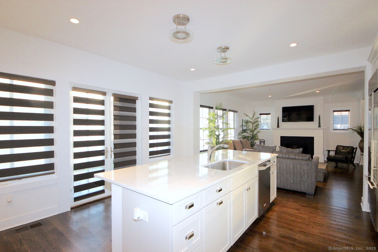
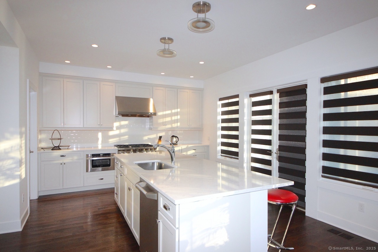
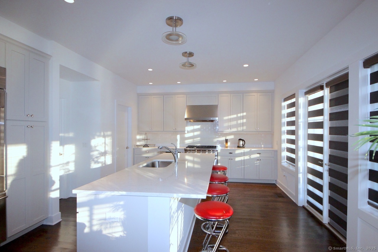
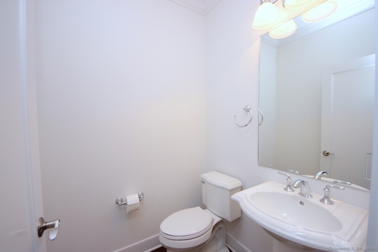
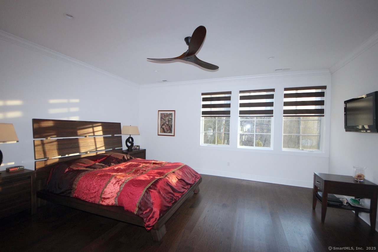
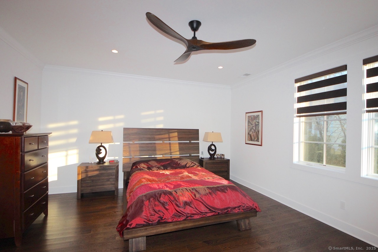
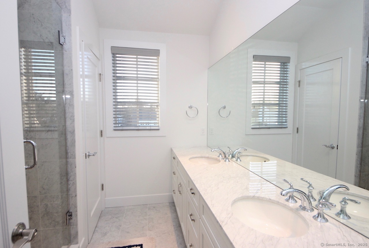
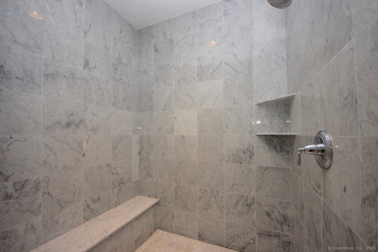
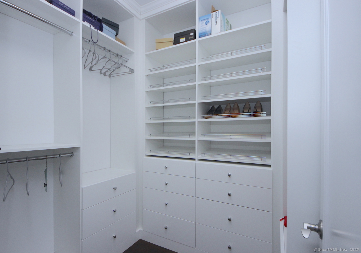

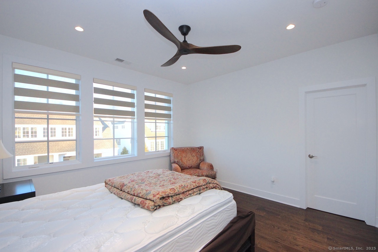
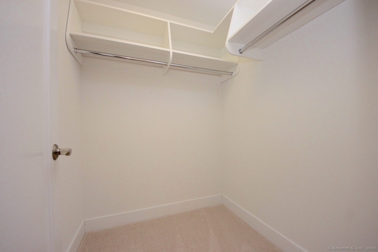
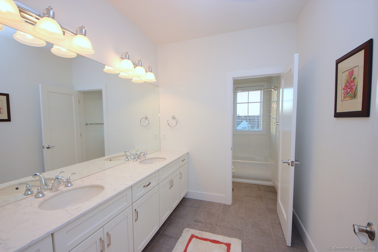
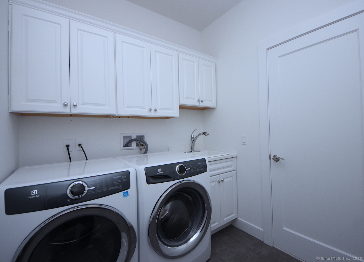
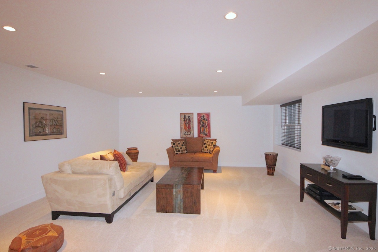
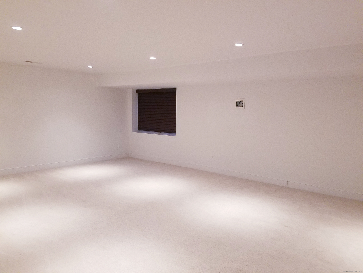
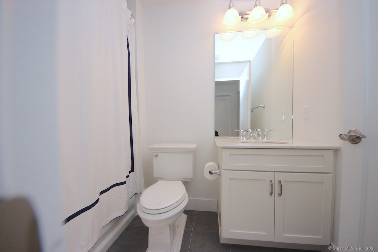
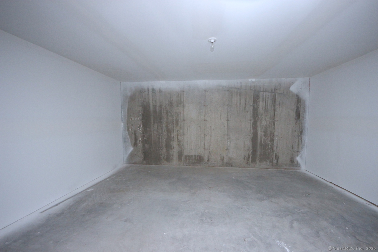
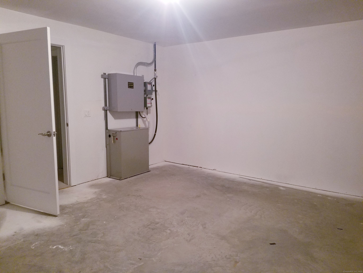
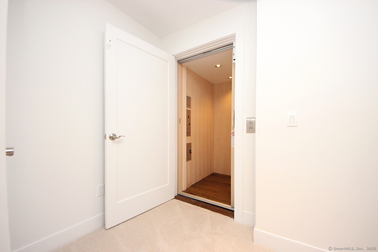
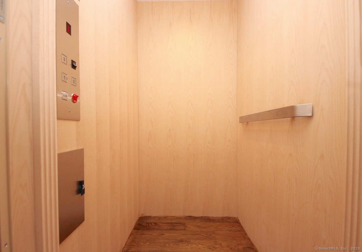
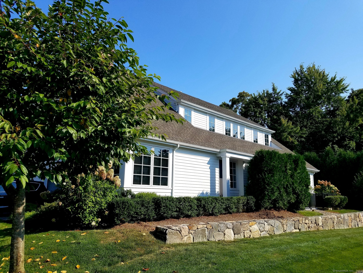
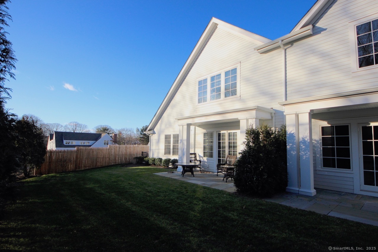
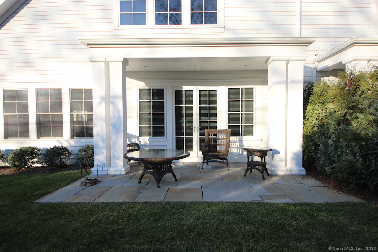
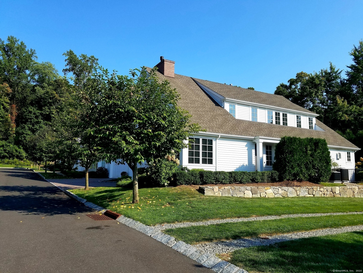
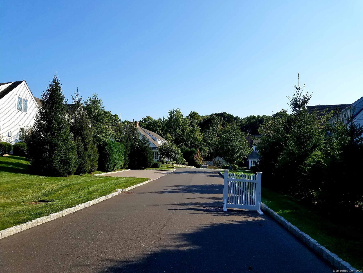
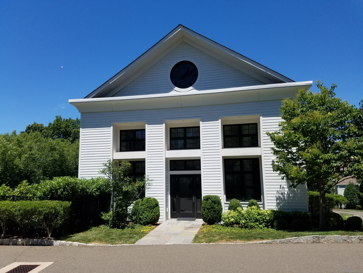
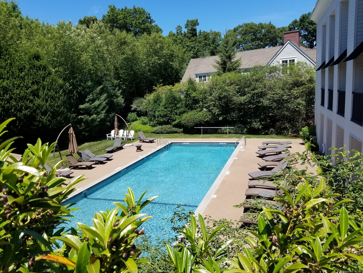
William Raveis Family of Services
Our family of companies partner in delivering quality services in a one-stop-shopping environment. Together, we integrate the most comprehensive real estate, mortgage and insurance services available to fulfill your specific real estate needs.

Customer Service
888.699.8876
Contact@raveis.com
Our family of companies offer our clients a new level of full-service real estate. We shall:
- Market your home to realize a quick sale at the best possible price
- Place up to 20+ photos of your home on our website, raveis.com, which receives over 1 billion hits per year
- Provide frequent communication and tracking reports showing the Internet views your home received on raveis.com
- Showcase your home on raveis.com with a larger and more prominent format
- Give you the full resources and strength of William Raveis Real Estate, Mortgage & Insurance and our cutting-edge technology
To learn more about our credentials, visit raveis.com today.

Mace L. RattetVP, Mortgage Banker, William Raveis Mortgage, LLC
NMLS Mortgage Loan Originator ID 69957
914.260.5535
Mace.Rattet@raveis.com
Our Executive Mortgage Banker:
- Is available to meet with you in our office, your home or office, evenings or weekends
- Offers you pre-approval in minutes!
- Provides a guaranteed closing date that meets your needs
- Has access to hundreds of loan programs, all at competitive rates
- Is in constant contact with a full processing, underwriting, and closing staff to ensure an efficient transaction

Francine SilbermanVP, Mortgage Banker, William Raveis Mortgage, LLC
NMLS Mortgage Loan Originator ID 69244
914.260.2006
Francine.Silberman@raveis.com
Our Executive Mortgage Banker:
- Is available to meet with you in our office, your home or office, evenings or weekends
- Offers you pre-approval in minutes!
- Provides a guaranteed closing date that meets your needs
- Has access to hundreds of loan programs, all at competitive rates
- Is in constant contact with a full processing, underwriting, and closing staff to ensure an efficient transaction

Alex FerroInsurance Sales Director, William Raveis Insurance
203.610.1536
Alex.Ferro@raveis.com
Our Insurance Division:
- Will Provide a home insurance quote within 24 hours
- Offers full-service coverage such as Homeowner's, Auto, Life, Renter's, Flood and Valuable Items
- Partners with major insurance companies including Chubb, Kemper Unitrin, The Hartford, Progressive,
Encompass, Travelers, Fireman's Fund, Middleoak Mutual, One Beacon and American Reliable

Ray CashenPresident, William Raveis Attorney Network
203.925.4590
For homebuyers and sellers, our Attorney Network:
- Consult on purchase/sale and financing issues, reviews and prepares the sale agreement, fulfills lender
requirements, sets up escrows and title insurance, coordinates closing documents - Offers one-stop shopping; to satisfy closing, title, and insurance needs in a single consolidated experience
- Offers access to experienced closing attorneys at competitive rates
- Streamlines the process as a direct result of the established synergies among the William Raveis Family of Companies


71 Kensett Lane, Darien, CT, 06820
$1,997,900

Customer Service
William Raveis Real Estate
Phone: 888.699.8876
Contact@raveis.com

Mace L. Rattet
VP, Mortgage Banker
William Raveis Mortgage, LLC
Phone: 914.260.5535
Mace.Rattet@raveis.com
NMLS Mortgage Loan Originator ID 69957

Francine Silberman
VP, Mortgage Banker
William Raveis Mortgage, LLC
Phone: 914.260.2006
Francine.Silberman@raveis.com
NMLS Mortgage Loan Originator ID 69244
|
5/6 (30 Yr) Adjustable Rate Jumbo* |
30 Year Fixed-Rate Jumbo |
15 Year Fixed-Rate Jumbo |
|
|---|---|---|---|
| Loan Amount | $1,598,320 | $1,598,320 | $1,598,320 |
| Term | 360 months | 360 months | 180 months |
| Initial Interest Rate** | 5.250% | 6.125% | 5.625% |
| Interest Rate based on Index + Margin | 8.125% | ||
| Annual Percentage Rate | 6.502% | 6.220% | 5.781% |
| Monthly Tax Payment | $1,353 | $1,353 | $1,353 |
| H/O Insurance Payment | $125 | $125 | $125 |
| Initial Principal & Interest Pmt | $8,826 | $9,712 | $13,166 |
| Total Monthly Payment | $10,303 | $11,189 | $14,643 |
* The Initial Interest Rate and Initial Principal & Interest Payment are fixed for the first and adjust every six months thereafter for the remainder of the loan term. The Interest Rate and annual percentage rate may increase after consummation. The Index for this product is the SOFR. The margin for this adjustable rate mortgage may vary with your unique credit history, and terms of your loan.
** Mortgage Rates are subject to change, loan amount and product restrictions and may not be available for your specific transaction at commitment or closing. Rates, and the margin for adjustable rate mortgages [if applicable], are subject to change without prior notice.
The rates and Annual Percentage Rate (APR) cited above may be only samples for the purpose of calculating payments and are based upon the following assumptions: minimum credit score of 740, 20% down payment (e.g. $20,000 down on a $100,000 purchase price), $1,950 in finance charges, and 30 days prepaid interest, 1 point, 30 day rate lock. The rates and APR will vary depending upon your unique credit history and the terms of your loan, e.g. the actual down payment percentages, points and fees for your transaction. Property taxes and homeowner's insurance are estimates and subject to change. The Total Monthly Payment does not include the estimated HOA/Common Charge payment.









