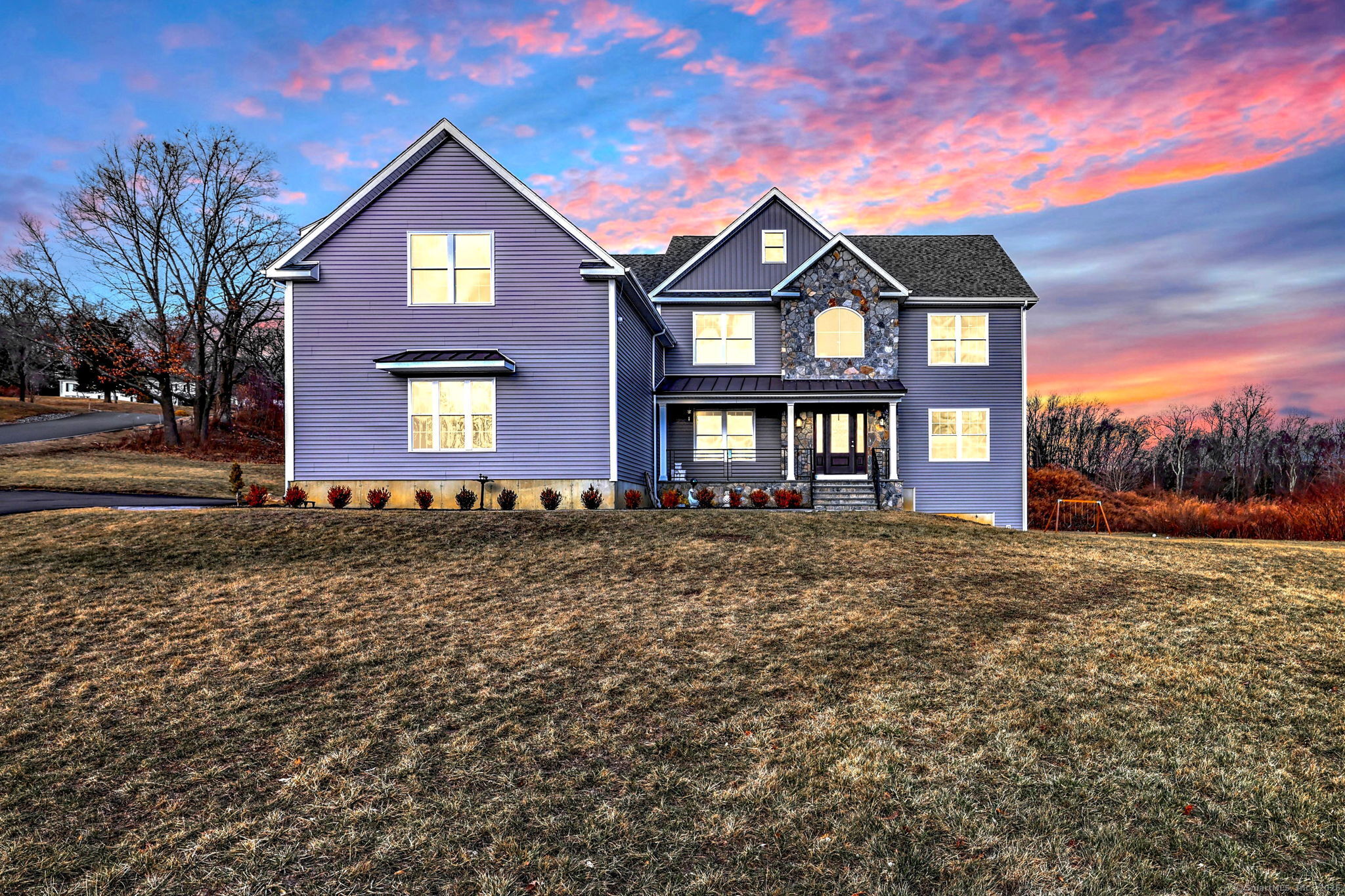
|
106 Judd Hill Road, Middlebury, CT, 06762 | $1,249,900
Sitting pretty at 4, 200 square feet, this exquisite property is designed for those ready to embrace a luxury lifestyle, offering the perfect setting for anyone looking to expand their living space. Crafted with attention to detail, every corner of this 10-room home radiates sophistication and functionality. Here's what you have to look forward to: Gourmet Kitchen: The heart of the home, featuring top-of-the-line appliances and a vast island, setting the stage for culinary creativity and entertaining. Dramatic Great Room: Boasting a two-story ceiling with a floor-to-ceiling stone fireplace, this space is perfect for gathering with loved ones or simply unwinding in style. Private Den & Office: Enjoy dedicated spaces for work and relaxation, tailored to meet the demands of modern living. Luxurious Primary Suite: Retreat to your personal oasis on the upper level, complete with a lavish bathroom and ample closet space. Three additional bedrooms and a spacious recreation room provide room to grow and flourish. Three-Car Garage: Ensures plenty of storage space and security for vehicles and belongings. Middlebury presents a truly enriching lifestyle. Known for its quality schools and safe environment, it provides a superb quality of life. Envision your mornings sipping coffee on the porch and evenings spent cozying up by the fire as you take in the breathtaking sunsets from your expansive windows. This home isn't just a place to live-it's an experience!
Features
- Rooms: 10
- Bedrooms: 4
- Baths: 3 full / 1 half
- Laundry: Upper Level
- Style: Colonial
- Year Built: 2023
- Garage: 3-car Attached Garage
- Heating: Hot Air
- Cooling: Central Air
- Basement: Full,Full With Walk-Out
- Above Grade Approx. Sq. Feet: 4,696
- Acreage: 1.67
- Est. Taxes: $20,215
- Lot Desc: Rear Lot,Open Lot
- Elem. School: Per Board of Ed
- Middle School: Per Board of Ed
- High School: Per Board of Ed
- Appliances: Cook Top,Wall Oven,Microwave,Refrigerator,Dishwasher,Wine Chiller
- MLS#: 24069578
- Website: https://www.raveis.com
/eprop/24069578/106juddhillroad_middlebury_ct?source=qrflyer
Listing courtesy of Coldwell Banker Realty
Room Information
| Type | Description | Dimensions | Level |
|---|---|---|---|
| Bedroom 1 | 9 ft+ Ceilings,Walk-In Closet,Full Bath | 13.0 x 13.0 | Upper |
| Bedroom 2 | 9 ft+ Ceilings | 12.0 x 14.0 | Upper |
| Bedroom 3 | 9 ft+ Ceilings | 13.0 x 14.0 | Upper |
| Dining Room | 9 ft+ Ceilings,Hardwood Floor | 13.0 x 19.0 | Main |
| Kitchen | 9 ft+ Ceilings,Hardwood Floor | 20.0 x 18.0 | Main |
| Living Room | 2 Story Window(s),Cathedral Ceiling,Gas Log Fireplace,Hardwood Floor | 23.0 x 23.0 | Main |
| Office | 9 ft+ Ceilings,Hardwood Floor | 16.0 x 14.0 | Main |
| Other | 9 ft+ Ceilings,Hardwood Floor | 14.0 x 14.0 | Main |
| Other | Laundry Hookup,Hardwood Floor | 12.0 x 9.0 | Upper |
| Primary Bedroom | 9 ft+ Ceilings | 14.0 x 19.0 | Upper |
| Rec/Play Room | 9 ft+ Ceilings,Vaulted Ceiling,Hardwood Floor | 23.0 x 30.0 | Upper |
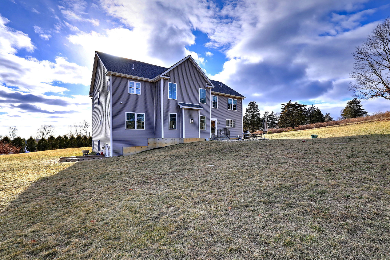
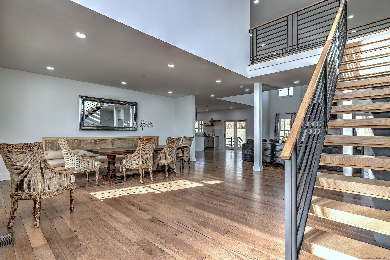
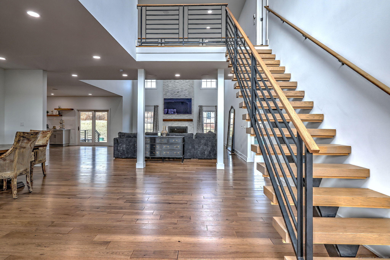
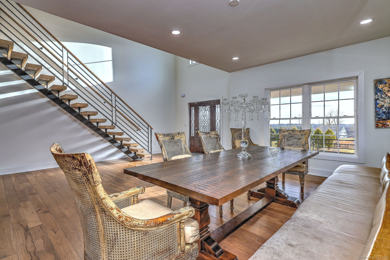
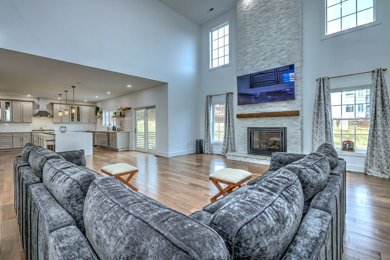
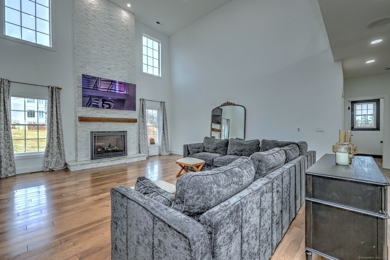
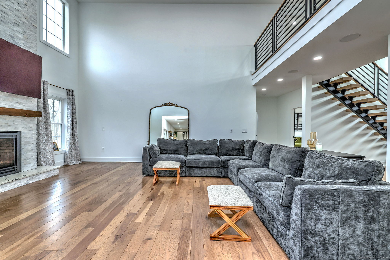
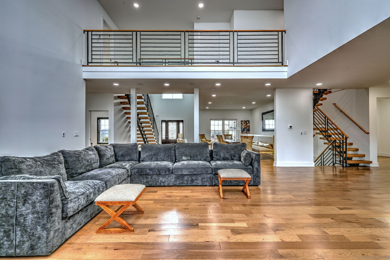
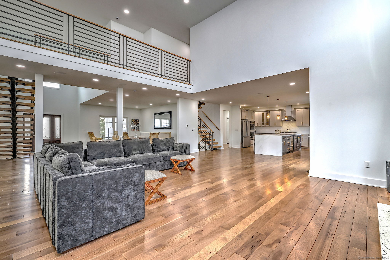
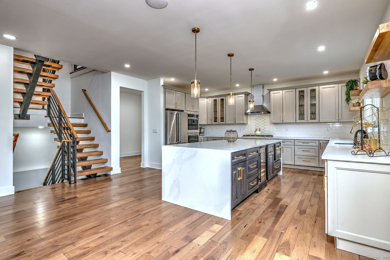
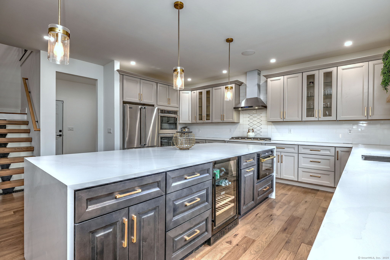
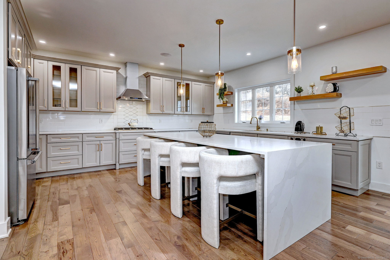
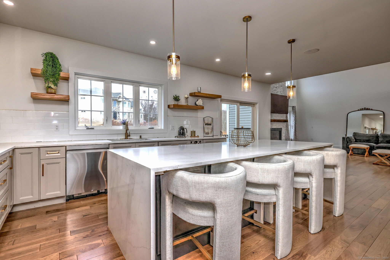
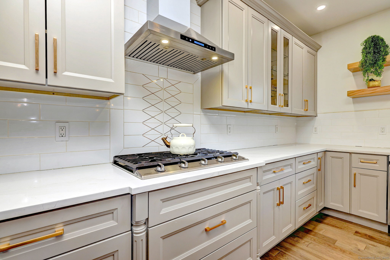
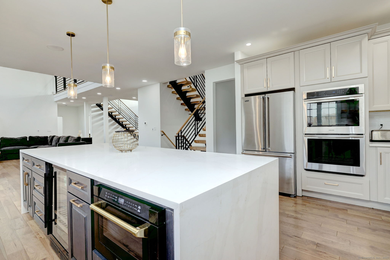
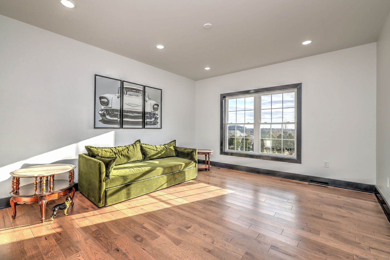
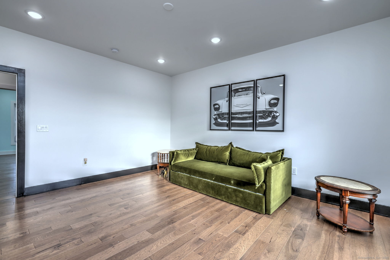
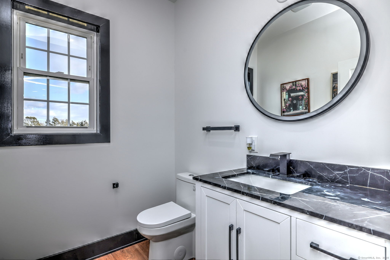
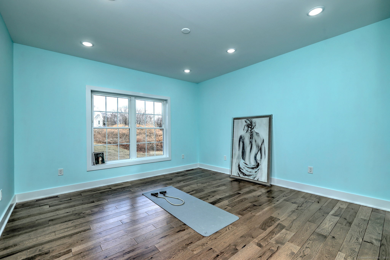
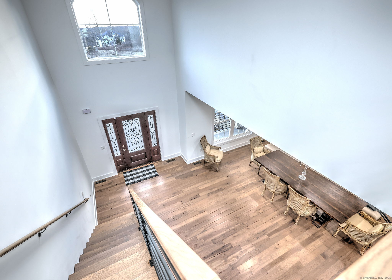
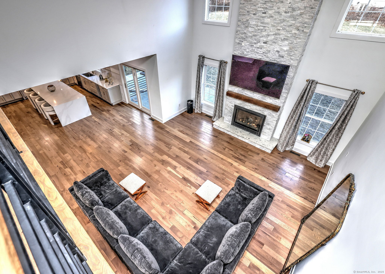
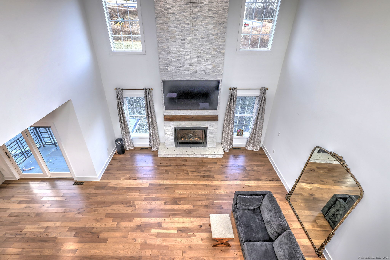
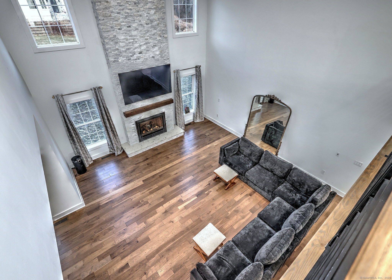
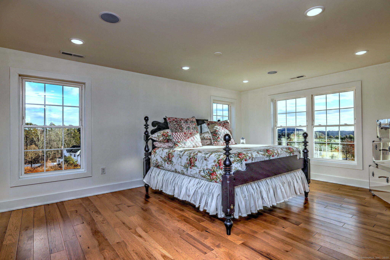
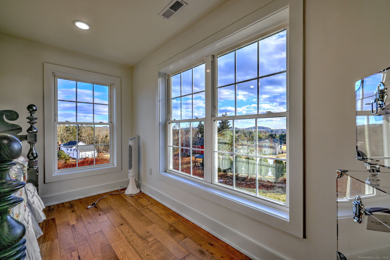
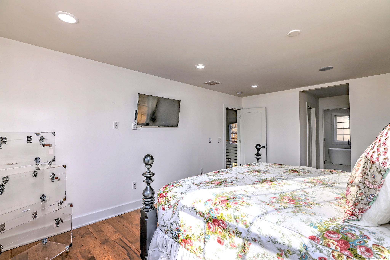
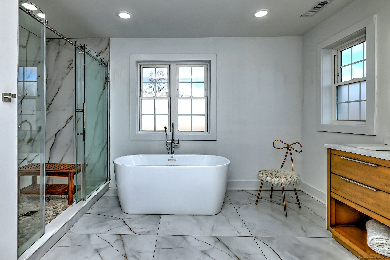
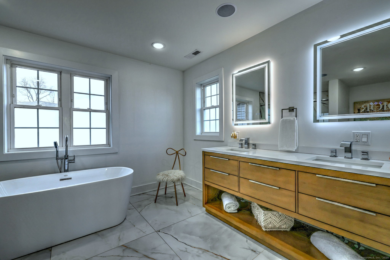

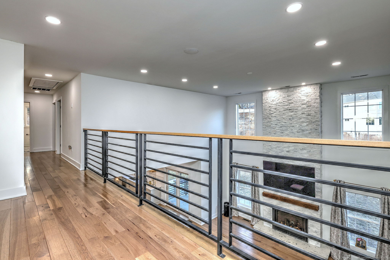
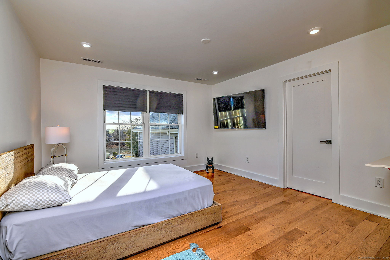
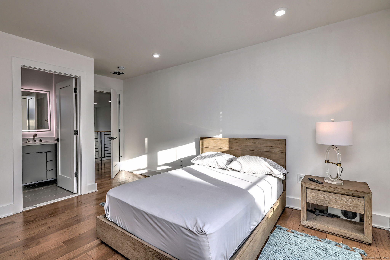
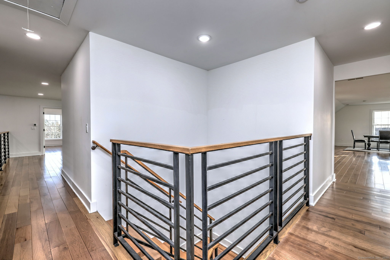
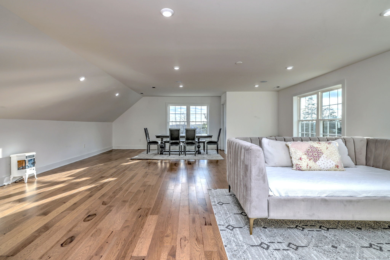
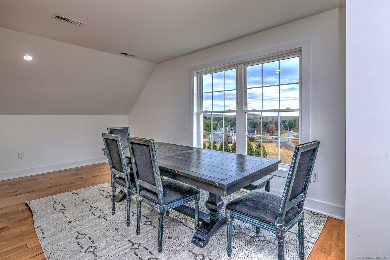
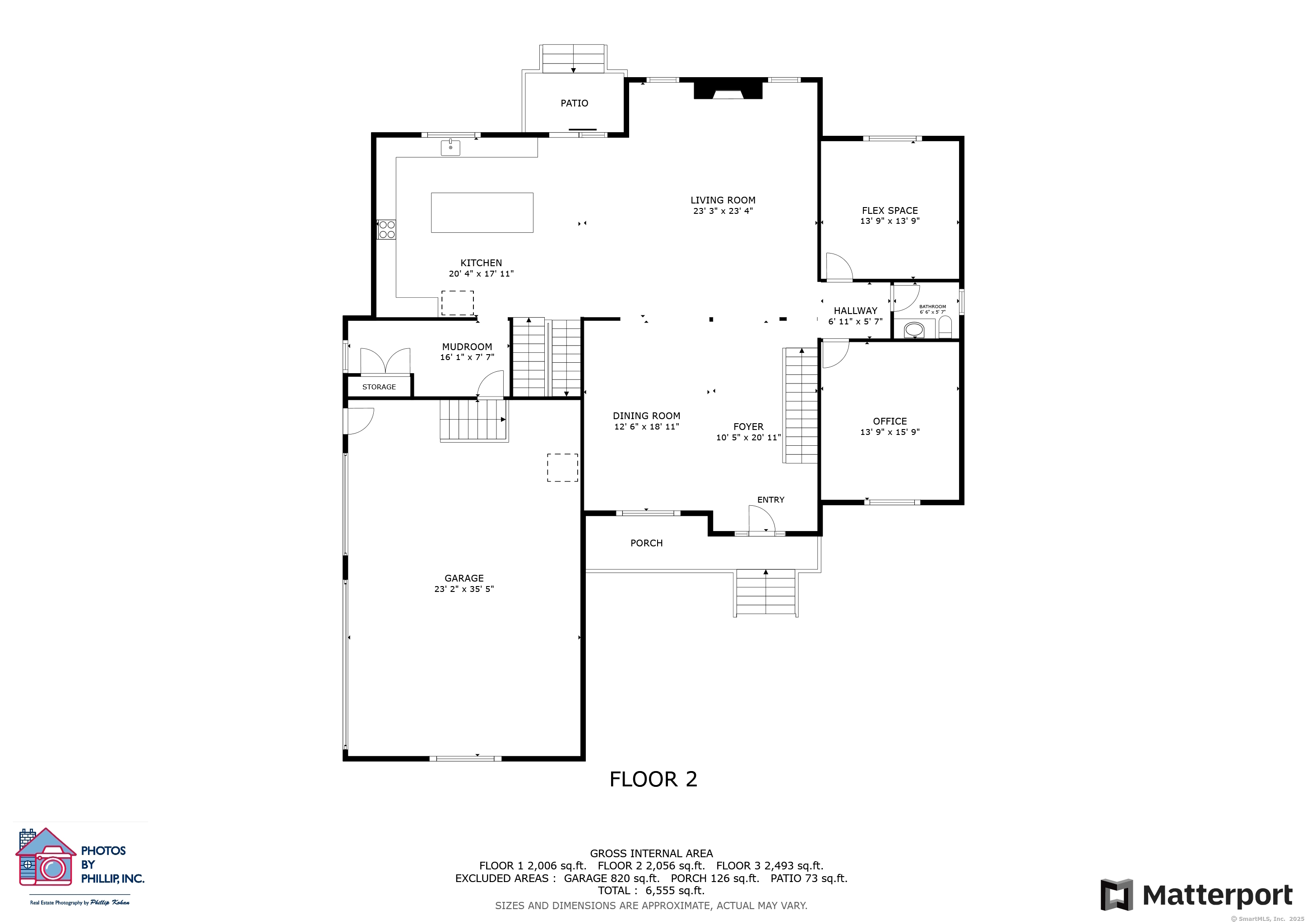
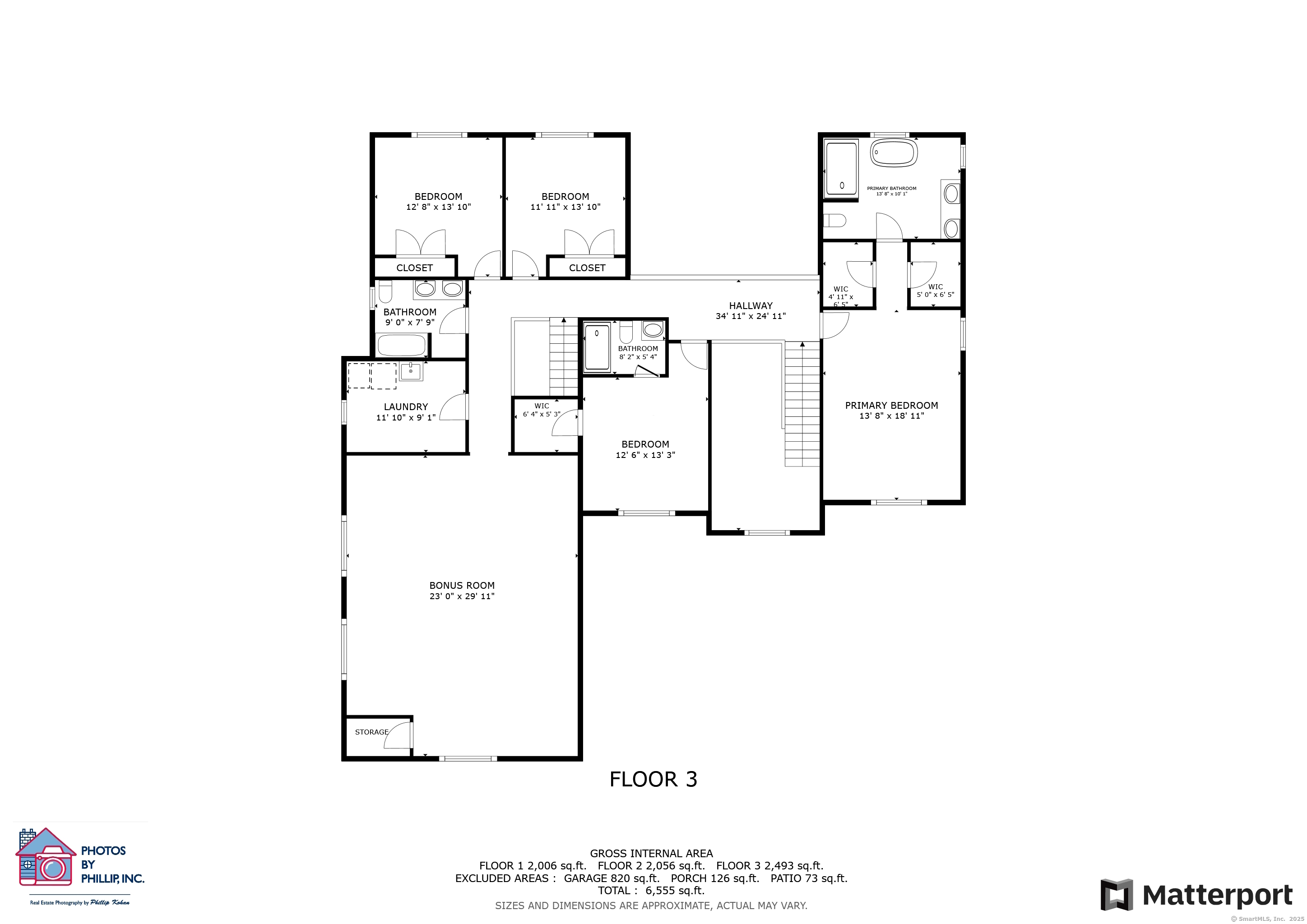
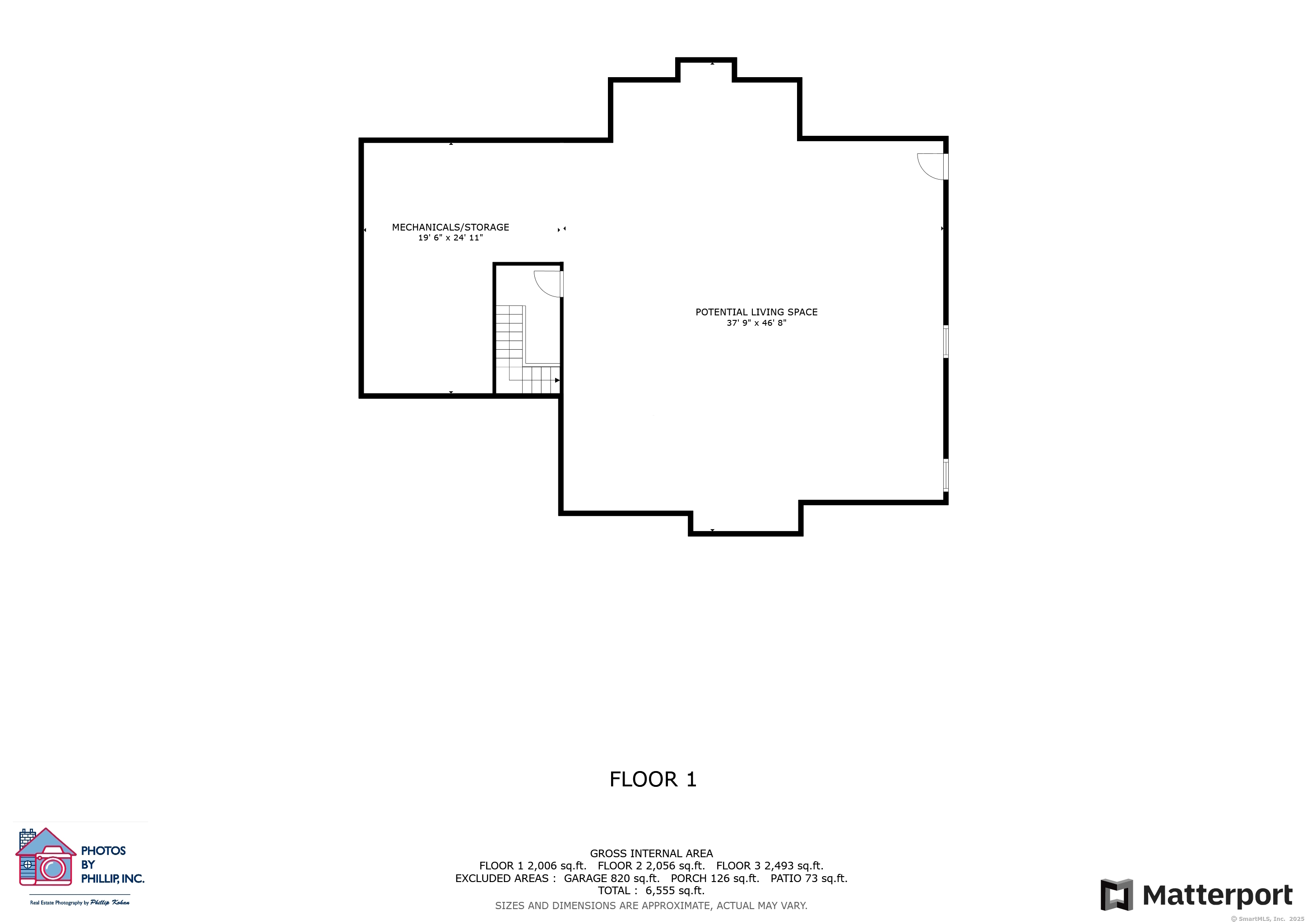
William Raveis Family of Services
Our family of companies partner in delivering quality services in a one-stop-shopping environment. Together, we integrate the most comprehensive real estate, mortgage and insurance services available to fulfill your specific real estate needs.

Customer Service
888.699.8876
Contact@raveis.com
Our family of companies offer our clients a new level of full-service real estate. We shall:
- Market your home to realize a quick sale at the best possible price
- Place up to 20+ photos of your home on our website, raveis.com, which receives over 1 billion hits per year
- Provide frequent communication and tracking reports showing the Internet views your home received on raveis.com
- Showcase your home on raveis.com with a larger and more prominent format
- Give you the full resources and strength of William Raveis Real Estate, Mortgage & Insurance and our cutting-edge technology
To learn more about our credentials, visit raveis.com today.

Frank KolbSenior Vice President - Coaching & Strategic, William Raveis Mortgage, LLC
NMLS Mortgage Loan Originator ID 81725
203.980.8025
Frank.Kolb@raveis.com
Our Executive Mortgage Banker:
- Is available to meet with you in our office, your home or office, evenings or weekends
- Offers you pre-approval in minutes!
- Provides a guaranteed closing date that meets your needs
- Has access to hundreds of loan programs, all at competitive rates
- Is in constant contact with a full processing, underwriting, and closing staff to ensure an efficient transaction

Robert ReadeRegional SVP Insurance Sales, William Raveis Insurance
860.690.5052
Robert.Reade@raveis.com
Our Insurance Division:
- Will Provide a home insurance quote within 24 hours
- Offers full-service coverage such as Homeowner's, Auto, Life, Renter's, Flood and Valuable Items
- Partners with major insurance companies including Chubb, Kemper Unitrin, The Hartford, Progressive,
Encompass, Travelers, Fireman's Fund, Middleoak Mutual, One Beacon and American Reliable

Ray CashenPresident, William Raveis Attorney Network
203.925.4590
For homebuyers and sellers, our Attorney Network:
- Consult on purchase/sale and financing issues, reviews and prepares the sale agreement, fulfills lender
requirements, sets up escrows and title insurance, coordinates closing documents - Offers one-stop shopping; to satisfy closing, title, and insurance needs in a single consolidated experience
- Offers access to experienced closing attorneys at competitive rates
- Streamlines the process as a direct result of the established synergies among the William Raveis Family of Companies


106 Judd Hill Road, Middlebury, CT, 06762
$1,249,900

Customer Service
William Raveis Real Estate
Phone: 888.699.8876
Contact@raveis.com

Frank Kolb
Senior Vice President - Coaching & Strategic
William Raveis Mortgage, LLC
Phone: 203.980.8025
Frank.Kolb@raveis.com
NMLS Mortgage Loan Originator ID 81725
|
5/6 (30 Yr) Adjustable Rate Jumbo* |
30 Year Fixed-Rate Jumbo |
15 Year Fixed-Rate Jumbo |
|
|---|---|---|---|
| Loan Amount | $999,920 | $999,920 | $999,920 |
| Term | 360 months | 360 months | 180 months |
| Initial Interest Rate** | 5.375% | 6.250% | 5.750% |
| Interest Rate based on Index + Margin | 8.125% | ||
| Annual Percentage Rate | 6.550% | 6.346% | 5.907% |
| Monthly Tax Payment | $1,685 | $1,685 | $1,685 |
| H/O Insurance Payment | $125 | $125 | $125 |
| Initial Principal & Interest Pmt | $5,599 | $6,157 | $8,303 |
| Total Monthly Payment | $7,409 | $7,967 | $10,113 |
* The Initial Interest Rate and Initial Principal & Interest Payment are fixed for the first and adjust every six months thereafter for the remainder of the loan term. The Interest Rate and annual percentage rate may increase after consummation. The Index for this product is the SOFR. The margin for this adjustable rate mortgage may vary with your unique credit history, and terms of your loan.
** Mortgage Rates are subject to change, loan amount and product restrictions and may not be available for your specific transaction at commitment or closing. Rates, and the margin for adjustable rate mortgages [if applicable], are subject to change without prior notice.
The rates and Annual Percentage Rate (APR) cited above may be only samples for the purpose of calculating payments and are based upon the following assumptions: minimum credit score of 740, 20% down payment (e.g. $20,000 down on a $100,000 purchase price), $1,950 in finance charges, and 30 days prepaid interest, 1 point, 30 day rate lock. The rates and APR will vary depending upon your unique credit history and the terms of your loan, e.g. the actual down payment percentages, points and fees for your transaction. Property taxes and homeowner's insurance are estimates and subject to change.









