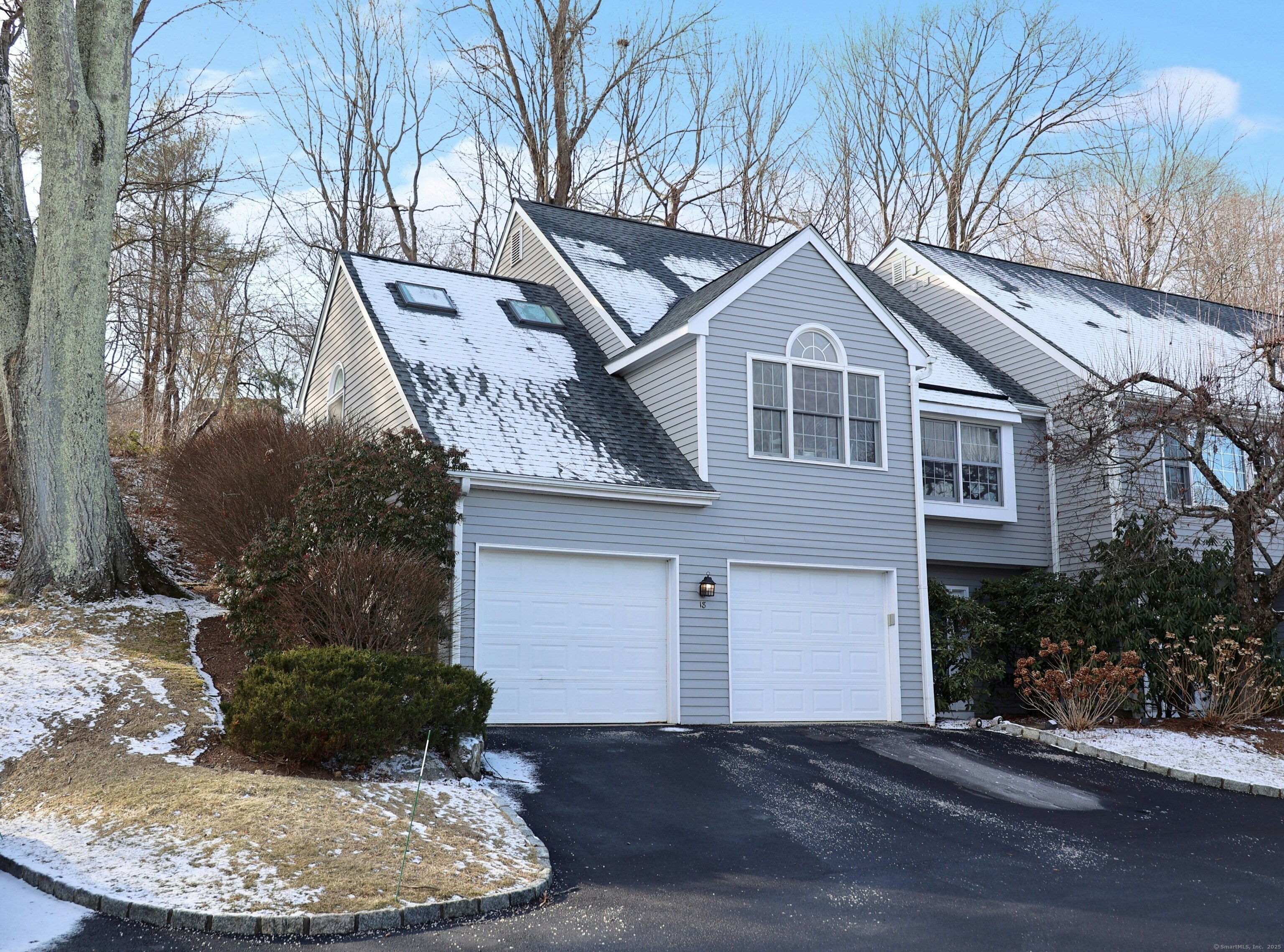
|
120 Prospect Street, #18, Ridgefield (Village Center), CT, 06877 | $685,000
Enjoy the best of both worlds, Prospect Woods is a sought after townhome community, tucked back privately in a picturesque, tranquil setting, yet just steps to Ridgefield's historic Main St. for shopping, restaurants, library, parks, theater, and museums. This exceptional end unit offers 2, 090 sf on three finished floors with 2-4 bedrooms, 2 full baths, generous proportions, and room to spread out. The entry level features a large foyer with coat closet, direct access to the attached oversized 2 car garage with spacious extra storage area, plus a convenient den, office, or optional BR. The main level offers a wide open floor plan, hardwood floors, custom millwork/moldings, and expansive LR with elegant fireplace surround featuring custom paneling/fluted columns, open to the inviting DR for gracious living and entertaining. This lux unit also features the sunny kitchen with vaulted ceiling, skylights, and stainless steel appliances including new range and dishwasher. There are two BR options on the main floor, both with sliders to the private stone patio, one with vaulted ceiling, skylight, wall to wall carpet, and double closets, plus the other with hardwood floor. The upper level features the spacious primary suite with oversized walk-in closet, updated private bath, and ceiling fan. This floor also features a linen closet and additional expansive storage closet. Enjoy relaxing on the back patio, walking on the nearby rail trail, & all that downtown Ridgefield has to offer.
Features
- Town: Ridgefield
- Heating: Hot Air
- Cooling: Central Air
- Levels: 3
- Amenities: Pool
- Rooms: 7
- Bedrooms: 3
- Baths: 2 full
- Laundry: Main Level
- Complex: Quail Ridge II
- Year Built: 1986
- Common Charge: $717 Monthly
- Above Grade Approx. Sq. Feet: 1,761
- Below Grade Approx. Sq. Feet: 329
- Est. Taxes: $10,257
- Lot Desc: N/A
- Elem. School: Veterans Park
- Middle School: East Ridge
- High School: Ridgefield
- Pool: Gunite,Pool House,In Ground Pool
- Pets Allowed: Yes
- Pet Policy: Some restrictions - HOA b
- Appliances: Oven/Range,Microwave,Refrigerator,Dishwasher,Washer,Dryer
- MLS#: 24069748
- Website: https://www.raveis.com
/prop/24069748/120prospectstreet_ridgefield_ct?source=qrflyer
Listing courtesy of William Pitt Sotheby's Int'l
Room Information
| Type | Description | Dimensions | Level |
|---|---|---|---|
| Bedroom 1 | Skylight,Vaulted Ceiling,Balcony/Deck,Sliders,Wall/Wall Carpet | 12.0 x 14.0 | Main |
| Bedroom 2 | Balcony/Deck,Sliders,Hardwood Floor | 11.5 x 13.0 | Main |
| Den | Wall/Wall Carpet | 12.0 x 14.0 | Lower |
| Dining Room | Hardwood Floor | 11.5 x 14.0 | Main |
| Kitchen | Palladian Window(s),Vaulted Ceiling,Tile Floor | 11.0 x 11.0 | Main |
| Living Room | Fireplace,Hardwood Floor | 14.0 x 16.5 | Main |
| Primary BR Suite | Ceiling Fan,Full Bath,Walk-In Closet,Hardwood Floor | 15.0 x 16.0 | Upper |
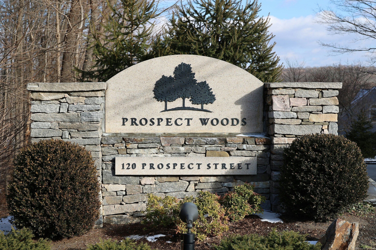
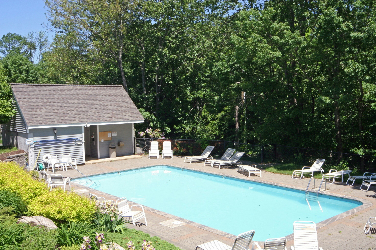
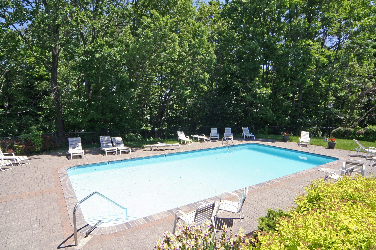
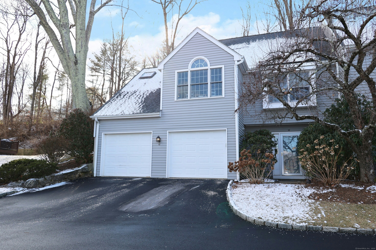
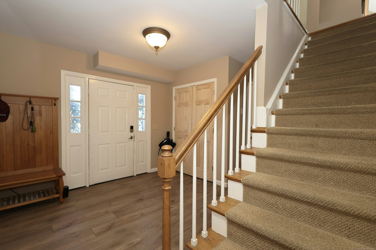
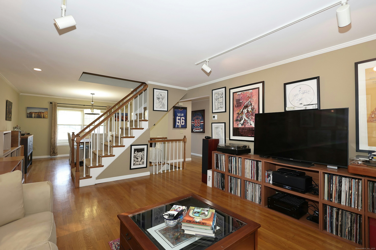
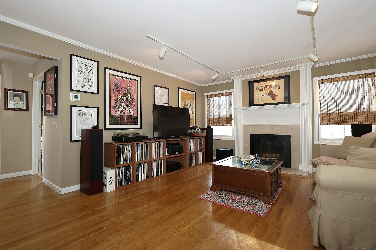
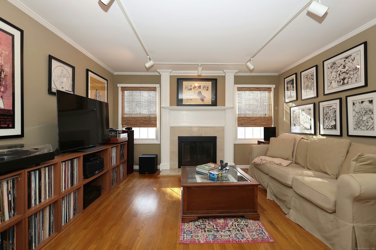
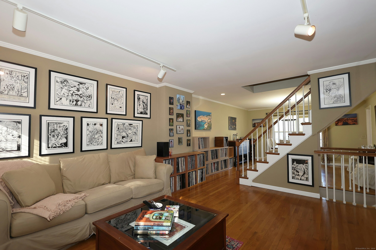
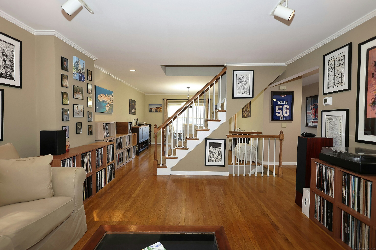
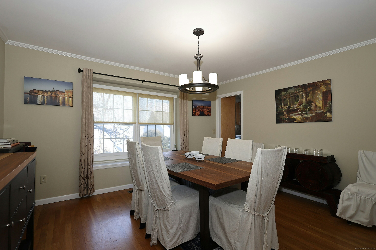
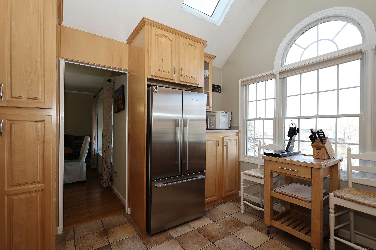
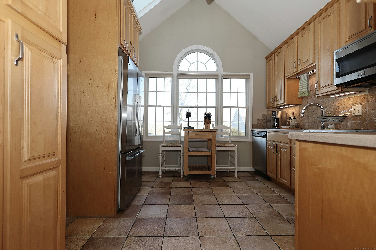
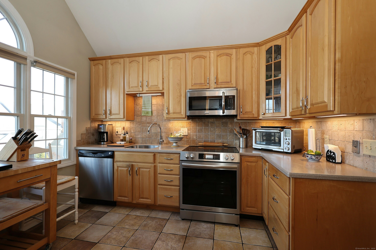
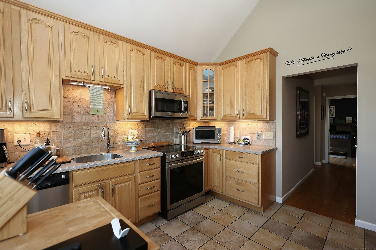

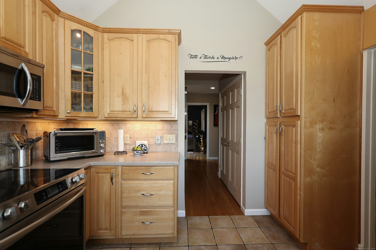
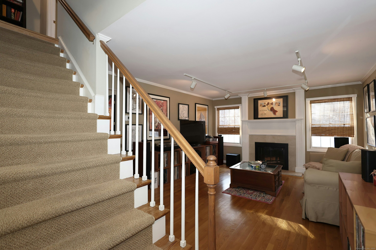
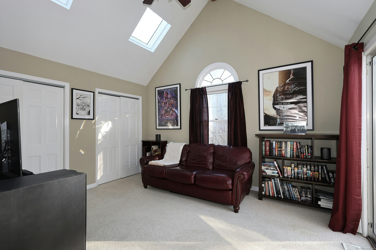
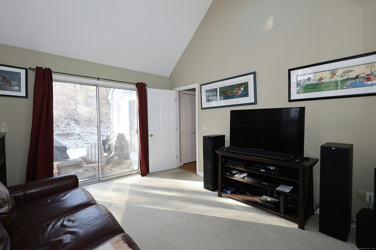
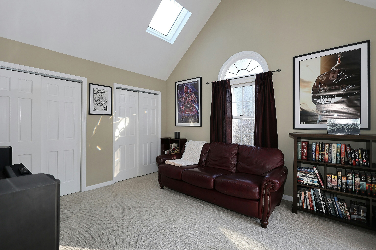
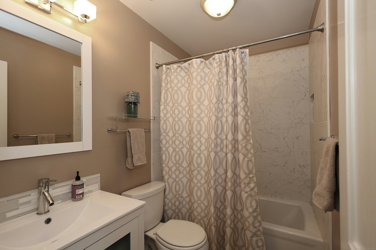
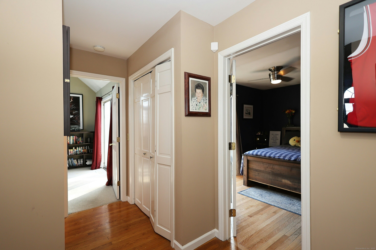
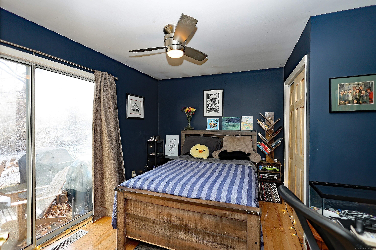
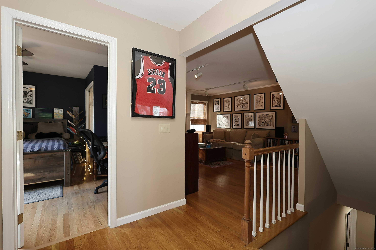
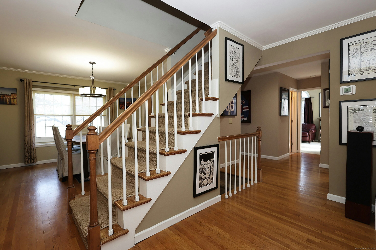
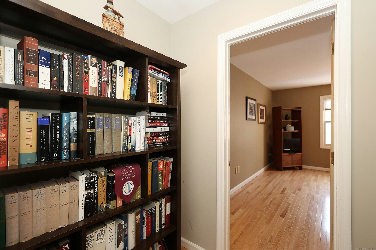
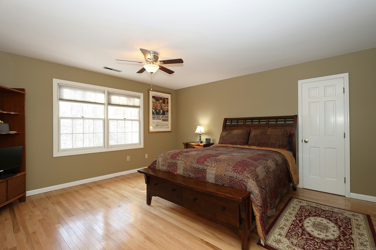
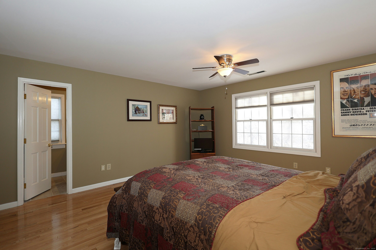
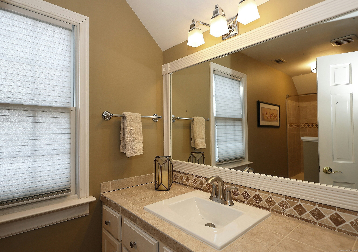
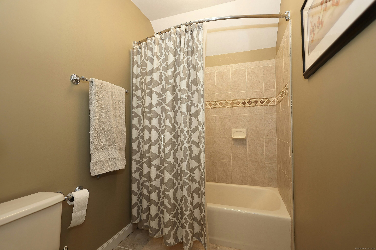
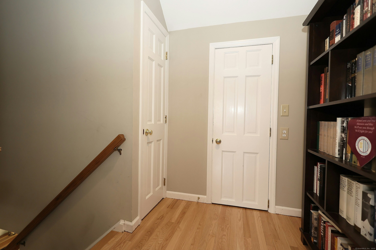
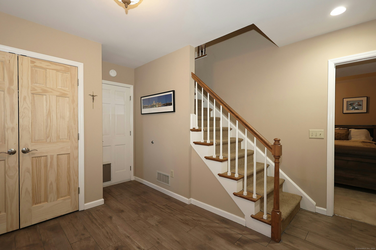
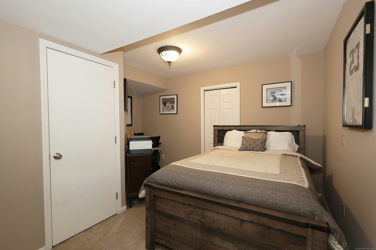
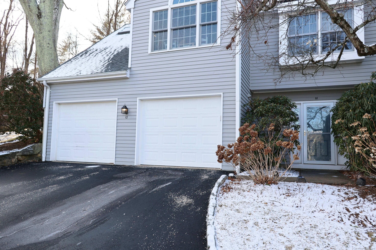
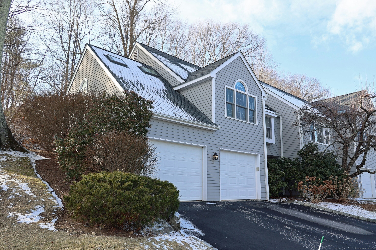
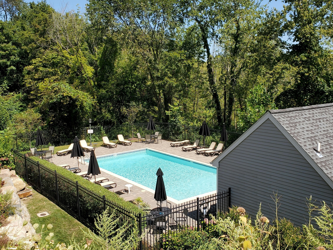
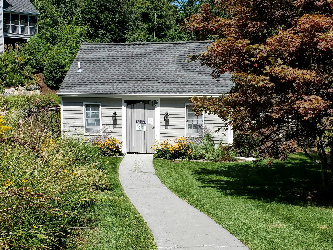
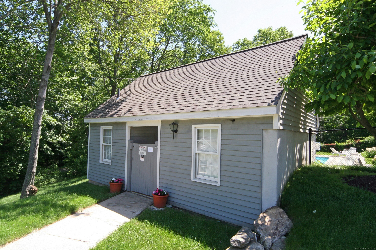
William Raveis Family of Services
Our family of companies partner in delivering quality services in a one-stop-shopping environment. Together, we integrate the most comprehensive real estate, mortgage and insurance services available to fulfill your specific real estate needs.

Customer Service
888.699.8876
Contact@raveis.com
Our family of companies offer our clients a new level of full-service real estate. We shall:
- Market your home to realize a quick sale at the best possible price
- Place up to 20+ photos of your home on our website, raveis.com, which receives over 1 billion hits per year
- Provide frequent communication and tracking reports showing the Internet views your home received on raveis.com
- Showcase your home on raveis.com with a larger and more prominent format
- Give you the full resources and strength of William Raveis Real Estate, Mortgage & Insurance and our cutting-edge technology
To learn more about our credentials, visit raveis.com today.

Frank KolbSenior Vice President - Coaching & Strategic, William Raveis Mortgage, LLC
NMLS Mortgage Loan Originator ID 81725
203.980.8025
Frank.Kolb@raveis.com
Our Executive Mortgage Banker:
- Is available to meet with you in our office, your home or office, evenings or weekends
- Offers you pre-approval in minutes!
- Provides a guaranteed closing date that meets your needs
- Has access to hundreds of loan programs, all at competitive rates
- Is in constant contact with a full processing, underwriting, and closing staff to ensure an efficient transaction

Robert ReadeRegional SVP Insurance Sales, William Raveis Insurance
860.690.5052
Robert.Reade@raveis.com
Our Insurance Division:
- Will Provide a home insurance quote within 24 hours
- Offers full-service coverage such as Homeowner's, Auto, Life, Renter's, Flood and Valuable Items
- Partners with major insurance companies including Chubb, Kemper Unitrin, The Hartford, Progressive,
Encompass, Travelers, Fireman's Fund, Middleoak Mutual, One Beacon and American Reliable

Ray CashenPresident, William Raveis Attorney Network
203.925.4590
For homebuyers and sellers, our Attorney Network:
- Consult on purchase/sale and financing issues, reviews and prepares the sale agreement, fulfills lender
requirements, sets up escrows and title insurance, coordinates closing documents - Offers one-stop shopping; to satisfy closing, title, and insurance needs in a single consolidated experience
- Offers access to experienced closing attorneys at competitive rates
- Streamlines the process as a direct result of the established synergies among the William Raveis Family of Companies


120 Prospect Street, #18, Ridgefield (Village Center), CT, 06877
$685,000

Customer Service
William Raveis Real Estate
Phone: 888.699.8876
Contact@raveis.com

Frank Kolb
Senior Vice President - Coaching & Strategic
William Raveis Mortgage, LLC
Phone: 203.980.8025
Frank.Kolb@raveis.com
NMLS Mortgage Loan Originator ID 81725
|
5/6 (30 Yr) Adjustable Rate Conforming* |
30 Year Fixed-Rate Conforming |
15 Year Fixed-Rate Conforming |
|
|---|---|---|---|
| Loan Amount | $548,000 | $548,000 | $548,000 |
| Term | 360 months | 360 months | 180 months |
| Initial Interest Rate** | 6.875% | 6.990% | 6.125% |
| Interest Rate based on Index + Margin | 8.125% | ||
| Annual Percentage Rate | 7.191% | 7.159% | 6.392% |
| Monthly Tax Payment | $855 | $855 | $855 |
| H/O Insurance Payment | $92 | $92 | $92 |
| Initial Principal & Interest Pmt | $3,600 | $3,642 | $4,661 |
| Total Monthly Payment | $4,547 | $4,589 | $5,608 |
* The Initial Interest Rate and Initial Principal & Interest Payment are fixed for the first and adjust every six months thereafter for the remainder of the loan term. The Interest Rate and annual percentage rate may increase after consummation. The Index for this product is the SOFR. The margin for this adjustable rate mortgage may vary with your unique credit history, and terms of your loan.
** Mortgage Rates are subject to change, loan amount and product restrictions and may not be available for your specific transaction at commitment or closing. Rates, and the margin for adjustable rate mortgages [if applicable], are subject to change without prior notice.
The rates and Annual Percentage Rate (APR) cited above may be only samples for the purpose of calculating payments and are based upon the following assumptions: minimum credit score of 740, 20% down payment (e.g. $20,000 down on a $100,000 purchase price), $1,950 in finance charges, and 30 days prepaid interest, 1 point, 30 day rate lock. The rates and APR will vary depending upon your unique credit history and the terms of your loan, e.g. the actual down payment percentages, points and fees for your transaction. Property taxes and homeowner's insurance are estimates and subject to change. The Total Monthly Payment does not include the estimated HOA/Common Charge payment.









