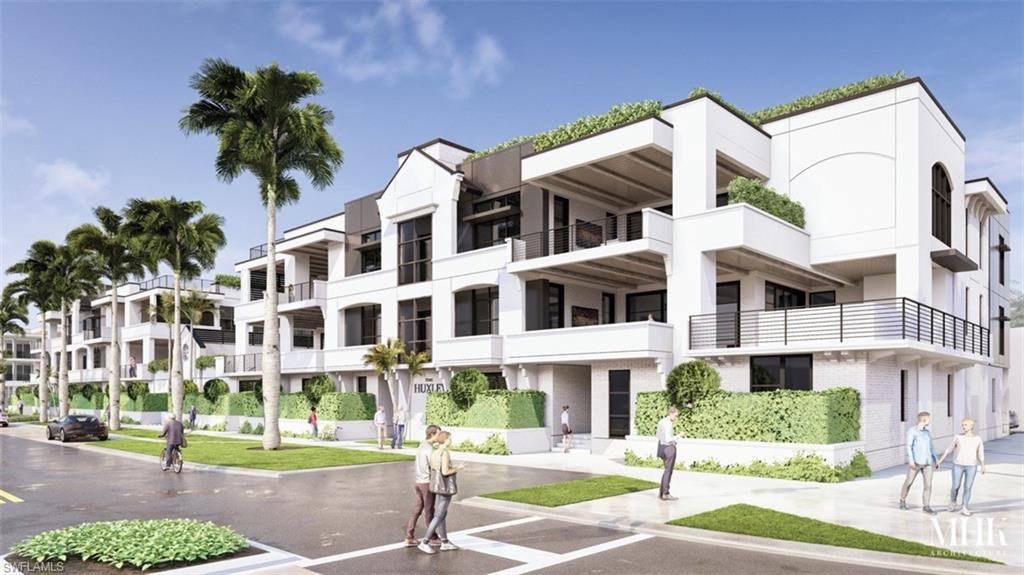
|
Presented by
Gail DuBois |
331 8TH ST S, Naples, FL, 34102 | $10,552,000
Welcome to The Huxley: A Premier Enclave of Luxury Living in the Heart of Downtown. An exclusive community of just eight exquisitely crafted residences, offering the ultimate in refined living in downtown’s most sought-after location. Each residence at The Huxley is a celebration of elegance and sophistication, meticulously designed with the finest materials to elevate modern living to an art form. Experience the warmth of luxury European oak flooring, the beauty of natural stone countertops, and the timeless appeal of premium Waterworks plumbing fixtures, all carefully chosen to complement the home’s luxurious aesthetic. Residence 301: A Masterpiece of Design and Comfort. This extraordinary home that offers a spacious, thoughtfully designed floor plan spanning 5, 196 square feet under air. With four generously sized bedrooms, each featuring its own ensuite bath, this home ensures ultimate privacy and comfort for all members of the household. A dedicated guest suite with its own bath is located on the ground level, providing an inviting space for visitors or additional family members. The grand master suite is a true retreat, designed for relaxation and rest, while the home's carefully curated living spaces invite seamless entertaining. A stylish clubroom serves as an ideal space for casual gatherings, while the expansive wet bar and butler’s pantry ensure you have everything you need to host in style. The elegant formal dining room sets the stage for memorable occasions. Every corner of Residence 301 is a testament to fine craftsmanship. State-of-the-art Sub-Zero/Wolf appliances, complemented by handcrafted wood cabinetry and natural stone surfaces, bring both functionality and beauty to the kitchen and living areas. The stunning combination of wide-plank and herringbone European oak flooring adds an additional layer of luxury and refinement. An Elevated Living Experience with the remarkable private rooftop, where you’ll find your very own outdoor oasis. Complete with a full outdoor kitchen, splash pool, and spa, this expansive rooftop terrace provides the perfect space to unwind or entertain while enjoying sweeping views of the city skyline. Whether you’re hosting guests or enjoying a peaceful moment alone, the rooftop sanctuary offers an unparalleled living experience.
Unmatched Convenience and Sophistication, this residence also includes a private four-car garage, a private elevator, and the latest smart-home technology, elevating your lifestyle with modern convenience and unparalleled luxury. Designed by the renowned MHK Architecture, Residence 301 at The Huxley offers a perfect blend of contemporary aesthetics and timeless elegance. The Huxley provides not only an extraordinary home but a secure, private refuge, offering peace and serenity in the heart of downtown’s most vibrant neighborhood. Experience the ultimate in luxury living with Residence 301—where convenience, comfort, and elegance converge to create the ideal urban sanctuary.
Features
- Building Design: Low Rise (1-3)
- Heating: Central Electric
- Cooling: Central Electric,Humidistat,Whole House Fan
- Levels: 3
- Amenities: Bike And Jog Path,Community Room,Extra Storage,Internet Access
- Bedrooms: 5
- Baths: 5 full / 2 half
- Complex: THE HUXLEY
- Development: OLDE NAPLES
- Year Built: 2026
- Approx Sq. Feet: 5,196
- Est. Taxes: $2,023
- Condo Fee: $11,845 Quarterly
- Lot Desc: Zero Lot Line
- View: City
- Community Type: Non-Gated
- Private Pool: Yes
- Pet Policy: With Approval
- MLS#: 225004464
- Website: https://www.raveis.com
/raveis/225004464/3318thsts_naples_fl?source=qrflyer

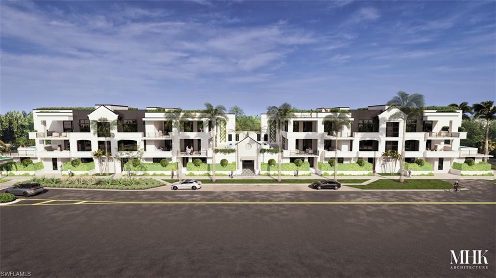
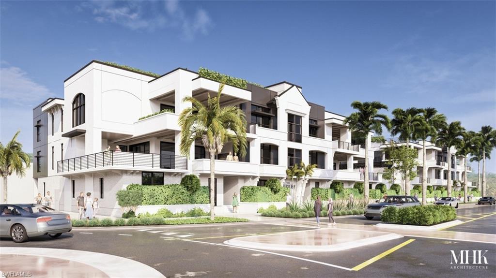
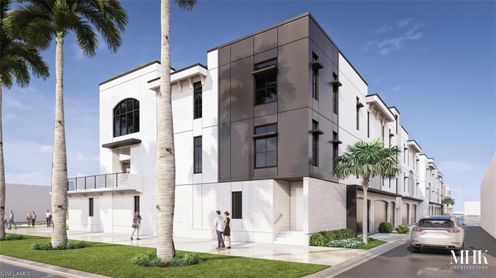
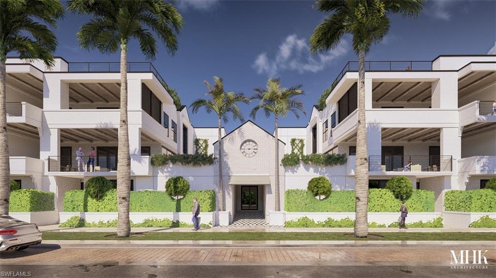
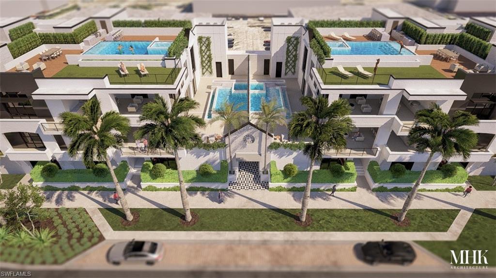
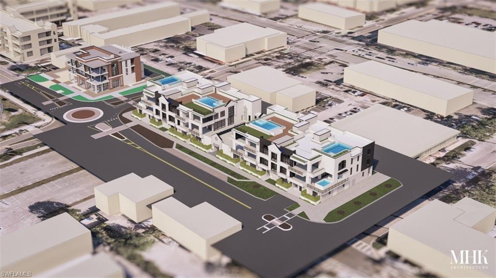
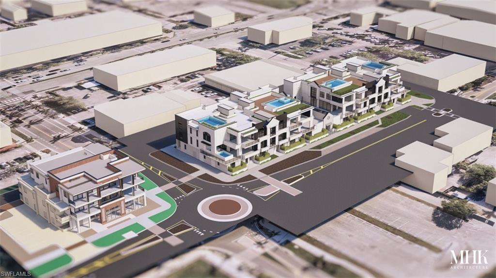
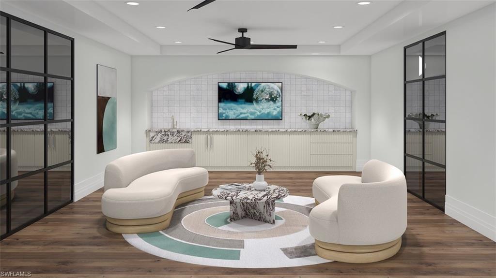
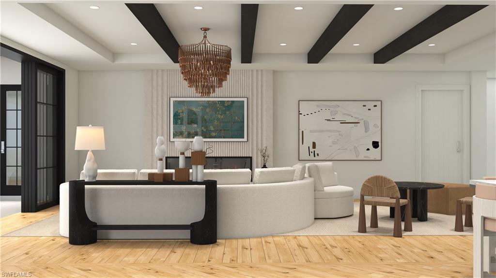
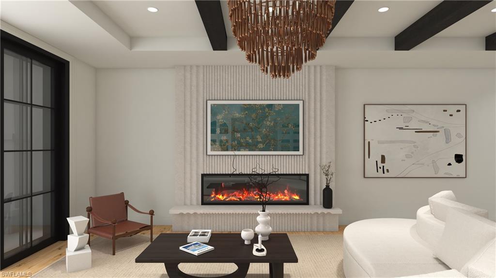
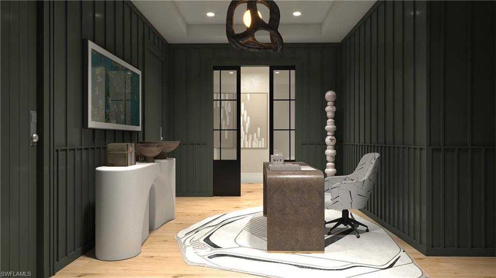
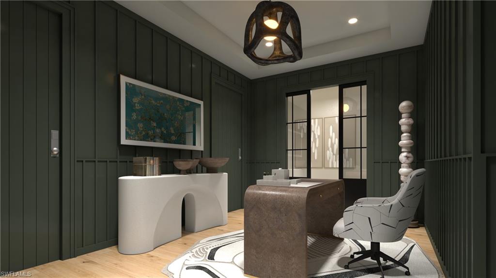
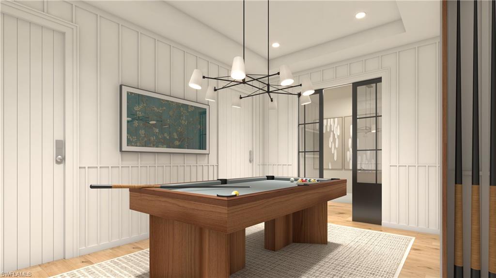
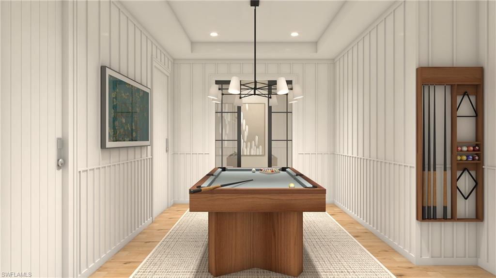
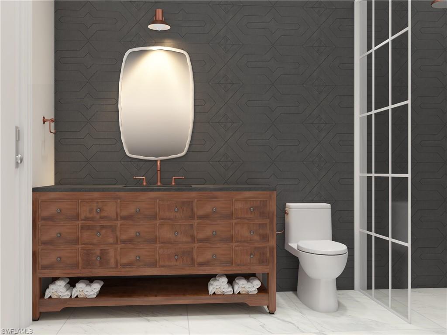
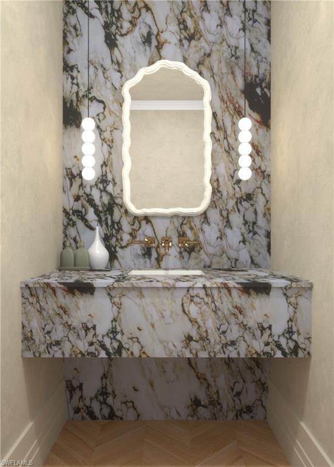
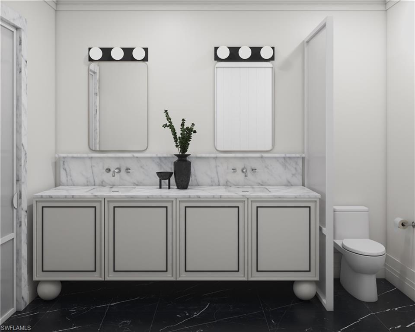
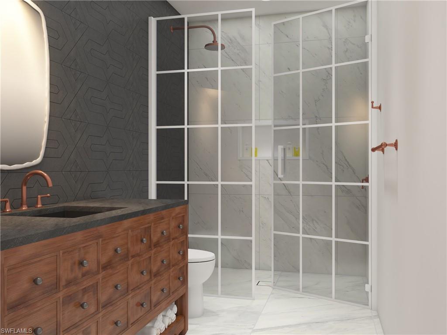
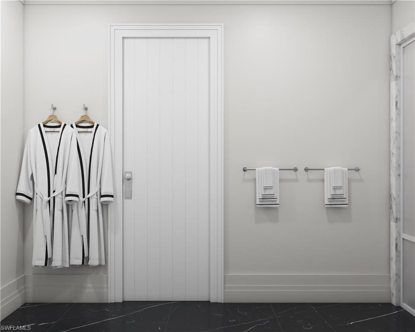
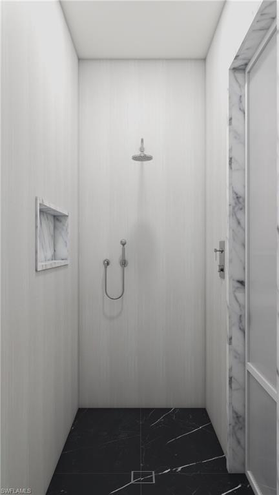
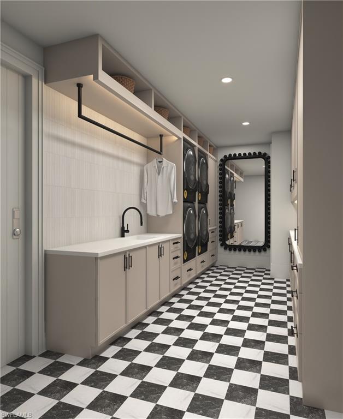
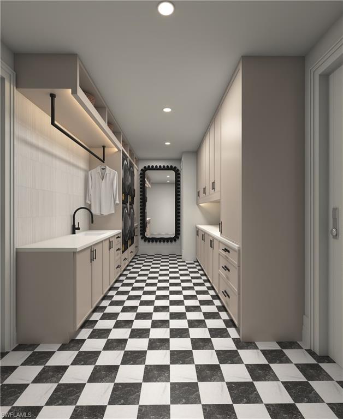
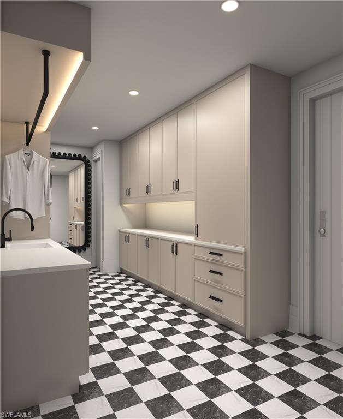
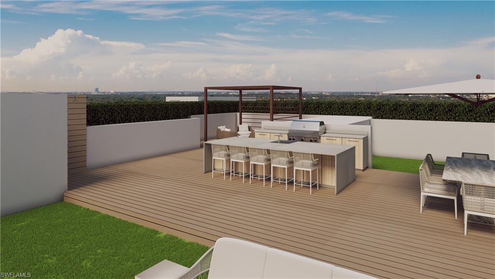
William Raveis Family of Services
Our family of companies partner in delivering quality services in a one-stop-shopping environment. Together, we integrate the most comprehensive real estate, mortgage and insurance services available to fulfill your specific real estate needs.

Gail DuBoisLuxury Properties Specialist
508.561.7481
Gail.DuBois@raveis.com
Our family of companies offer our clients a new level of full-service real estate. We shall:
- Market your home to realize a quick sale at the best possible price
- Place up to 20+ photos of your home on our website, raveis.com
- Provide frequent communication and tracking reports showing the Internet views your home received on raveis.com
- Showcase your home on raveis.com with a larger and more prominent format
- Give you the full resources and strength of William Raveis Real Estate, Mortgage & Insurance and our cutting-edge technology
To learn more about our credentials, visit raveis.com today.

Andrew van DykVP, Mortgage Banker, William Raveis Mortgage, LLC
NMLS Mortgage Loan Originator ID 23716
781.490.5670
Andrew.vanDyk@raveis.com
Our Executive Mortgage Banker:
- Is available to meet with you in our office, your home or office, evenings or weekends
- Offers you pre-approval in minutes!
- Provides a guaranteed closing date that meets your needs
- Has access to hundreds of loan programs, all at competitive rates
- Is in constant contact with a full processing, underwriting, and closing staff to ensure an efficient transaction

Paul BerriosRegional SVP, Insurance Sales Producer, William Raveis Insurance
978-337-3053
Paul.Berrios@raveis.com
Our Insurance Division:
- Will Provide a home insurance quote within 24 hours
- Offers full-service coverage such as Homeowner's, Auto, Life, Renter's, Flood and Valuable Items
- Partners with major insurance companies including Chubb, Kemper Unitrin, The Hartford, Progressive,
Encompass, Travelers, Fireman's Fund, Middleoak Mutual, One Beacon and American Reliable


331 8TH ST S, Naples, FL, 34102
$10,552,000

Gail DuBois
Luxury Properties Specialist
William Raveis Real Estate
Phone: 508.561.7481
Gail.DuBois@raveis.com

Andrew van Dyk
VP, Mortgage Banker
William Raveis Mortgage, LLC
Phone: 781.490.5670
Andrew.vanDyk@raveis.com
NMLS Mortgage Loan Originator ID 23716
|
5/6 (30 Yr) Adjustable Rate Jumbo* |
30 Year Fixed-Rate Jumbo |
15 Year Fixed-Rate Jumbo |
|
|---|---|---|---|
| Loan Amount | $8,441,600 | $8,441,600 | $8,441,600 |
| Term | 360 months | 360 months | 180 months |
| Initial Interest Rate** | 5.625% | 6.000% | 5.875% |
| Interest Rate based on Index + Margin | 8.125% | ||
| Annual Percentage Rate | 6.353% | 6.121% | 6.038% |
| Monthly Tax Payment | $169 | $169 | $169 |
| H/O Insurance Payment | $125 | $125 | $125 |
| Initial Principal & Interest Pmt | $48,595 | $50,612 | $70,666 |
| Total Monthly Payment | $48,889 | $50,906 | $70,960 |
* The Initial Interest Rate and Initial Principal & Interest Payment are fixed for the first and adjust every six months thereafter for the remainder of the loan term. The Interest Rate and annual percentage rate may increase after consummation. The Index for this product is the SOFR. The margin for this adjustable rate mortgage may vary with your unique credit history, and terms of your loan.
** Mortgage Rates are subject to change, loan amount and product restrictions and may not be available for your specific transaction at commitment or closing. Rates, and the margin for adjustable rate mortgages [if applicable], are subject to change without prior notice.
The rates and Annual Percentage Rate (APR) cited above may be only samples for the purpose of calculating payments and are based upon the following assumptions: minimum credit score of 740, 20% down payment (e.g. $20,000 down on a $100,000 purchase price), $1,950 in finance charges, and 30 days prepaid interest, 1 point, 30 day rate lock. The rates and APR will vary depending upon your unique credit history and the terms of your loan, e.g. the actual down payment percentages, points and fees for your transaction. Property taxes and homeowner's insurance are estimates and subject to change. The Total Monthly Payment does not include the estimated HOA/Common Charge payment.









