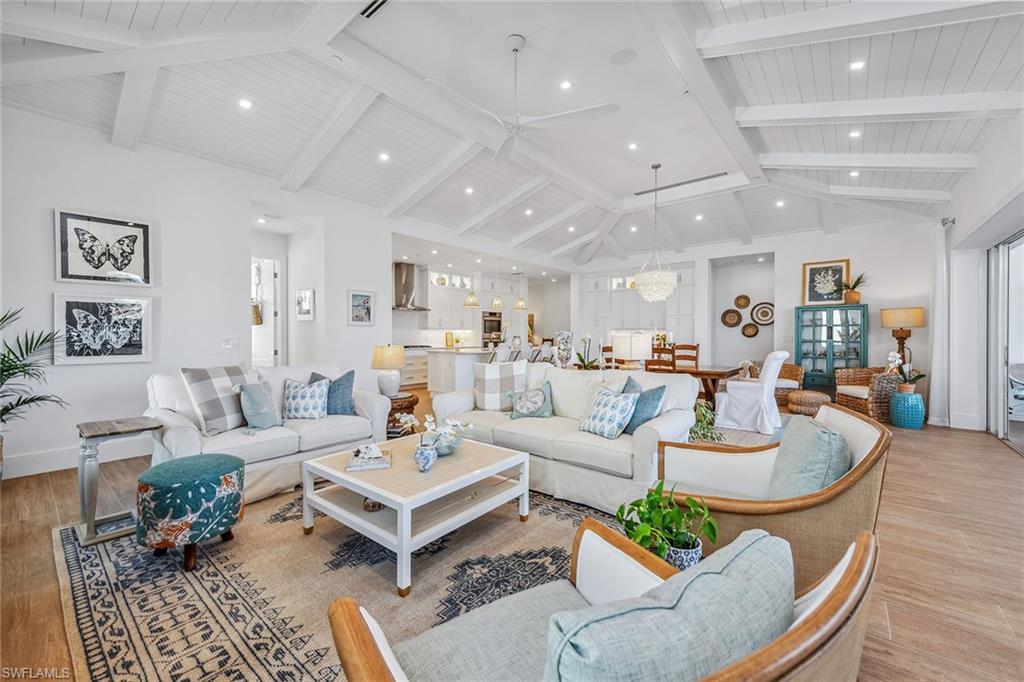
|
3285 Dorado LN, Naples, FL, 34114 | $1,975,000
Welcome to this stunning, better than brand new, completed in 2024, 3-bedroom, 3. 5-bathroom plus study residence located in the desirable Dorado village in Fiddler’s Creek. With SW exposure and beautiful lake views, this coach home, quality-built by Gulf Bay, offers a luxurious lifestyle with high-end finishes throughout. A welcoming courtyard entry leads you to your home, and a private elevator adds convenience. The home is equipped with 5 Sonos amplifiers and 5 pairs of speakers in the great room, lanai and all 3 bedrooms, offering seamless audio throughout the property. The kitchen is complete with quartz counters, white subway tile backsplash, and a large island. Top-of-the-line Bosch stainless appliances, including a French door refrigerator, five-burner natural gas cooktop, double wall oven, microwave, and dishwasher, are complemented by a Grohe kitchen faucet with pull-out sprayer. White premium cabinets, some with glass fronts and in-cabinet lighting, provide ample storage. A sleek U-Line wine refrigerator creates a space that is perfect for entertaining. The spacious and open living room/great room is a WOW with vaulted ceilings with shiplap inserts, coffered ceiling accents, and impact glass sliders that open to the balcony with beautiful lake views. The room is finished with porcelain wood plank-style tile, two ceiling fans, and recessed LED lighting. The master suite offers a peaceful retreat with wood-look plank tile and vaulted ceilings . The luxurious master bathroom features a walk-in frameless shower, a quartz vanity with two Kohler undermount sinks, Grohe faucets, and porcelain marble-look tile flooring and a spacious walk-in closet with custom cabinetry. The front guest bedroom features a private balcony, French doors, and a tray ceiling. Wood-look plank tile flooring and shiplap ceiling inserts add warmth and charm to the space, including a walk-in closet, while the en-suite bathroom boasts a quartz vanity, Kohler undermount sink, Toto two-piece toilet, and a frameless walk-in shower with tile from floor to ceiling. The second guest bedroom mirrors the first with wood-look plank tile, tray ceiling, as well as a walk-in closet. The adjoining bath includes a quartz vanity, Kohler undermount sink, Toto toilet, and a bathtub/shower combo with frameless enclosure and floor-to-ceiling tile. A charming den area offers a cozy spot with a tray ceiling and square recessed LED lighting—perfect for a home office or reading nook. The convenient powder room features a quartz vanity, Toto toilet, and framed mirror. The electric storm shutters, hidden and recessed, ensure protection while preserving the home’s sleek look. Additional features include a laundry room with quartz counters, front-load washer and dryer, and white cabinets. Enjoy the upgraded epoxy floor in the 2-car garage, and the largest driveway in Dorado, providing parking for up to six cars. Enjoy exceptional community amenities in the highly sought-after Fiddler’s Creek!
Features
- Building Design: Low Rise (1-3)
- Parking: 2+ Spaces,Driveway Paved,Guest,Paved Parking
- Heating: Central Electric
- Cooling: Central Electric
- Levels: 2
- Amenities: Beach Club Available,Bike And Jog Path,Bocce Court,Business Center,Clubhouse,Community Pool,Community Room,Community Spa/Hot tub,Fitness Center Attended,Full Service Spa,Golf Course,Internet Access,Marina,Pickleball,Play Area,Private Membership,Restaurant,Sauna,Sidewalk,Streetlight,Tennis Court,Underground Utility
- Rooms: 9
- Bedrooms: 3
- Baths: 3 full / 1 half
- Complex: DORADO AT FIDDLER'S CREEK
- Development: FIDDLER'S CREEK
- Year Built: 2024
- Approx Sq. Feet: 3,347
- Est. Taxes: $16,151
- Condo Fee: $1,434 Quarterly
- Lot Desc: Zero Lot Line
- View: Lake,Water
- Community Type: Gated,Golf Course,Tennis
- Water Front: Yes
- Elem. School: LELY ELEMENTARY SCHOOL
- Middle School: MANATEE MIDDLE SCHOOL
- High School: LELY HIGH SCHOOL
- Pet Policy: Limits
- MLS#: 225008215
- Website: https://www.raveis.com
/prop/225008215/3285doradoln_naples_fl?source=qrflyer

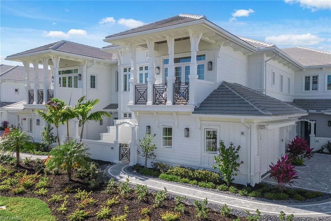
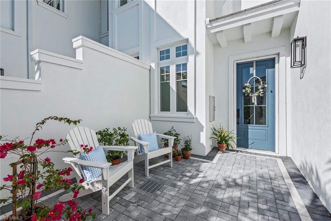
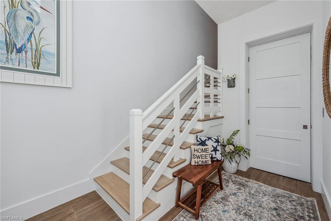
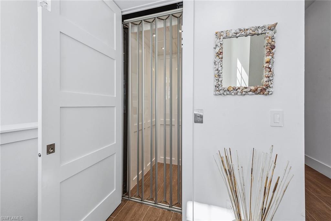
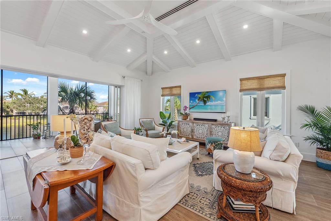
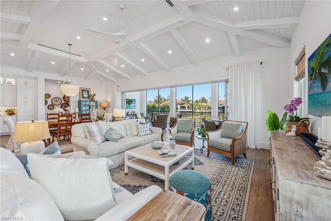
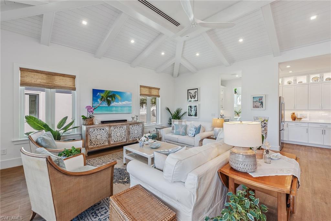
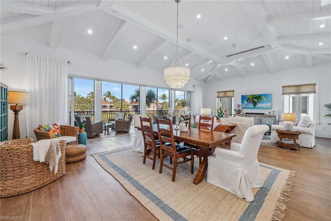
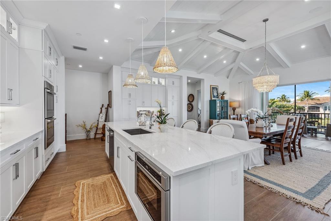
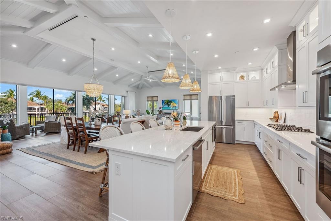
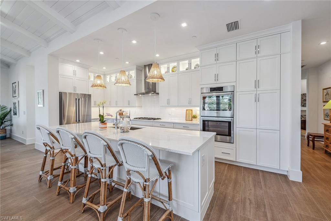
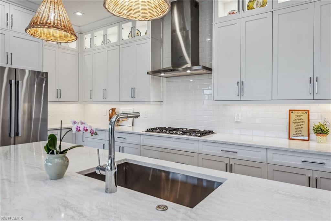
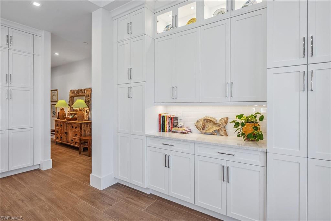
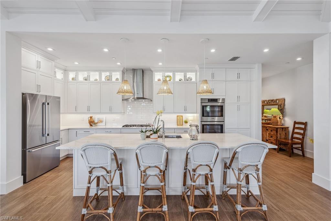
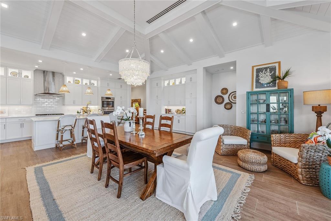
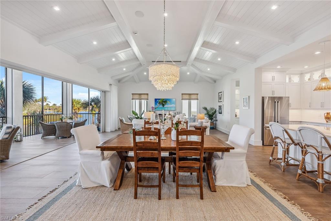
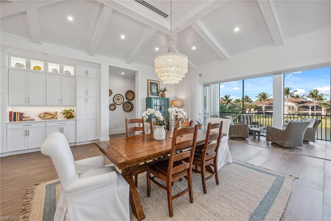
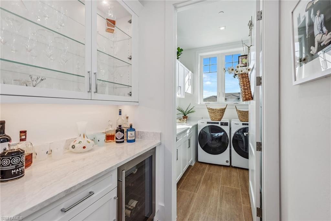
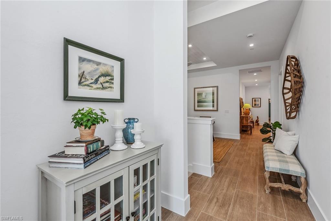
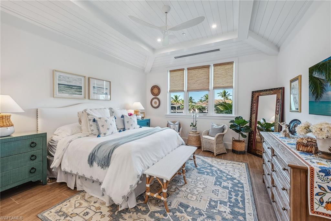
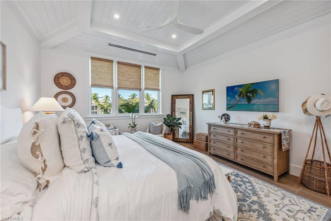
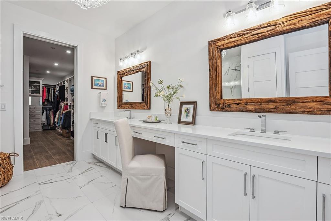
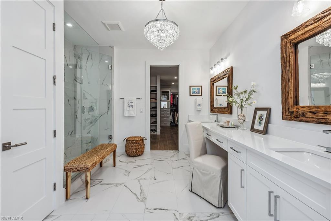
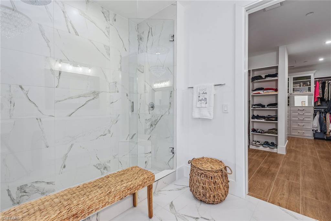
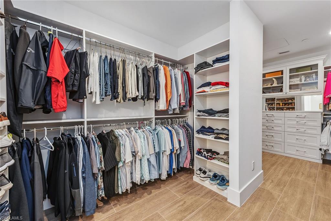
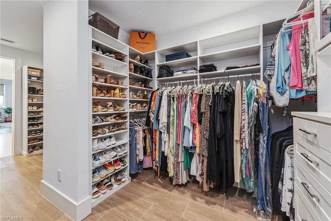
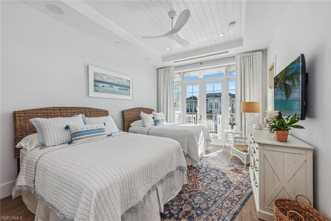
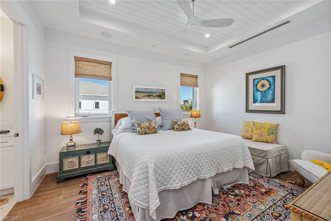
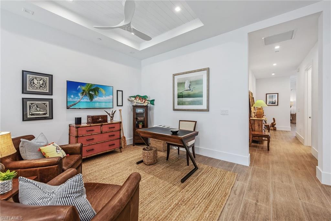
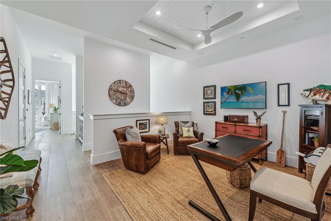
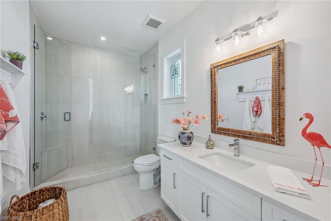
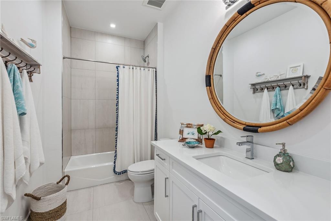
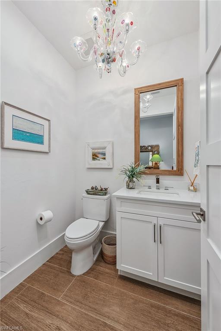
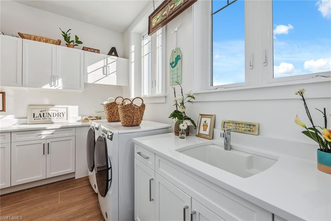
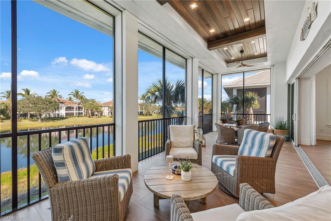
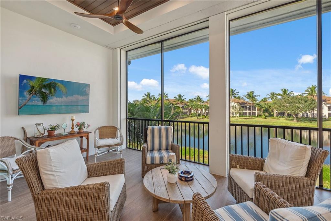
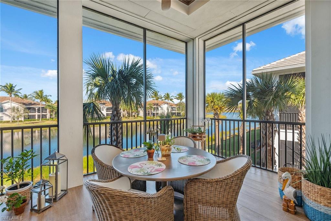
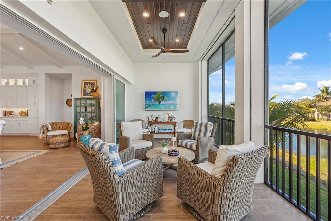
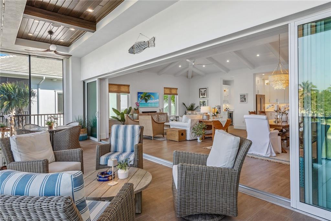
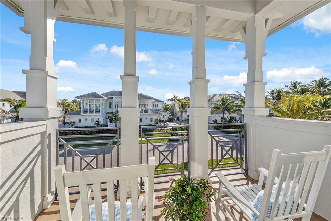
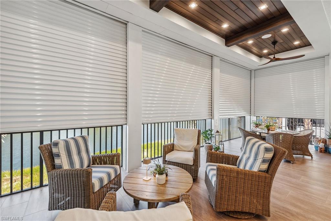
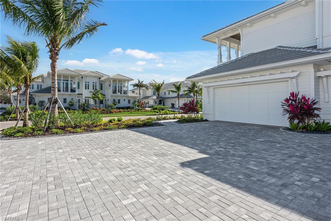
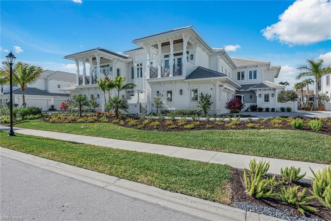
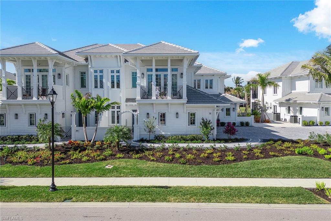
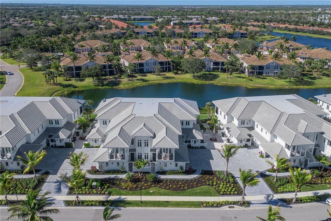
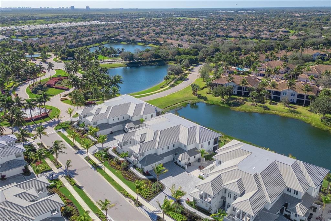
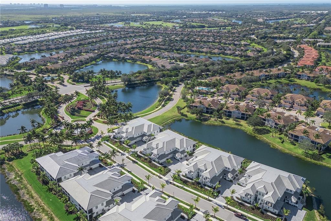
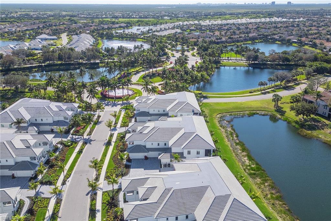
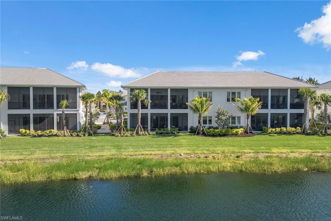
William Raveis Family of Services
Our family of companies partner in delivering quality services in a one-stop-shopping environment. Together, we integrate the most comprehensive real estate, mortgage and insurance services available to fulfill your specific real estate needs.

Customer Service
888.699.8876
Contact@raveis.com
Our family of companies offer our clients a new level of full-service real estate. We shall:
- Market your home to realize a quick sale at the best possible price
- Place up to 20+ photos of your home on our website, raveis.com, which receives over 1 billion hits per year
- Provide frequent communication and tracking reports showing the Internet views your home received on raveis.com
- Showcase your home on raveis.com with a larger and more prominent format
- Give you the full resources and strength of William Raveis Real Estate, Mortgage & Insurance and our cutting-edge technology
To learn more about our credentials, visit raveis.com today.

Melissa CohnRVP, Mortgage Banker, William Raveis Mortgage, LLC
NMLS Mortgage Loan Originator ID 16953
917.838.7300
Melissa.Cohn@raveis.com
Our Executive Mortgage Banker:
- Is available to meet with you in our office, your home or office, evenings or weekends
- Offers you pre-approval in minutes!
- Provides a guaranteed closing date that meets your needs
- Has access to hundreds of loan programs, all at competitive rates
- Is in constant contact with a full processing, underwriting, and closing staff to ensure an efficient transaction

Robert ReadeRegional SVP Insurance Sales, William Raveis Insurance
860.690.5052
Robert.Reade@raveis.com
Our Insurance Division:
- Will Provide a home insurance quote within 24 hours
- Offers full-service coverage such as Homeowner's, Auto, Life, Renter's, Flood and Valuable Items
- Partners with major insurance companies including Chubb, Kemper Unitrin, The Hartford, Progressive,
Encompass, Travelers, Fireman's Fund, Middleoak Mutual, One Beacon and American Reliable


3285 Dorado LN, Naples, FL, 34114
$1,975,000

Customer Service
William Raveis Real Estate
Phone: 888.699.8876
Contact@raveis.com

Melissa Cohn
RVP, Mortgage Banker
William Raveis Mortgage, LLC
Phone: 917.838.7300
Melissa.Cohn@raveis.com
NMLS Mortgage Loan Originator ID 16953
|
5/6 (30 Yr) Adjustable Rate Jumbo* |
30 Year Fixed-Rate Jumbo |
15 Year Fixed-Rate Jumbo |
|
|---|---|---|---|
| Loan Amount | $1,580,000 | $1,580,000 | $1,580,000 |
| Term | 360 months | 360 months | 180 months |
| Initial Interest Rate** | 6.875% | 6.625% | 6.750% |
| Interest Rate based on Index + Margin | 8.125% | ||
| Annual Percentage Rate | 7.444% | 6.748% | 7.366% |
| Monthly Tax Payment | $1,346 | $1,346 | $1,346 |
| H/O Insurance Payment | $125 | $125 | $125 |
| Initial Principal & Interest Pmt | $10,379 | $10,117 | $13,982 |
| Total Monthly Payment | $11,850 | $11,588 | $15,453 |
* The Initial Interest Rate and Initial Principal & Interest Payment are fixed for the first and adjust every six months thereafter for the remainder of the loan term. The Interest Rate and annual percentage rate may increase after consummation. The Index for this product is the SOFR. The margin for this adjustable rate mortgage may vary with your unique credit history, and terms of your loan.
** Mortgage Rates are subject to change, loan amount and product restrictions and may not be available for your specific transaction at commitment or closing. Rates, and the margin for adjustable rate mortgages [if applicable], are subject to change without prior notice.
The rates and Annual Percentage Rate (APR) cited above may be only samples for the purpose of calculating payments and are based upon the following assumptions: minimum credit score of 740, 20% down payment (e.g. $20,000 down on a $100,000 purchase price), $1,950 in finance charges, and 30 days prepaid interest, 1 point, 30 day rate lock. The rates and APR will vary depending upon your unique credit history and the terms of your loan, e.g. the actual down payment percentages, points and fees for your transaction. Property taxes and homeowner's insurance are estimates and subject to change. The Total Monthly Payment does not include the estimated HOA/Common Charge payment.









