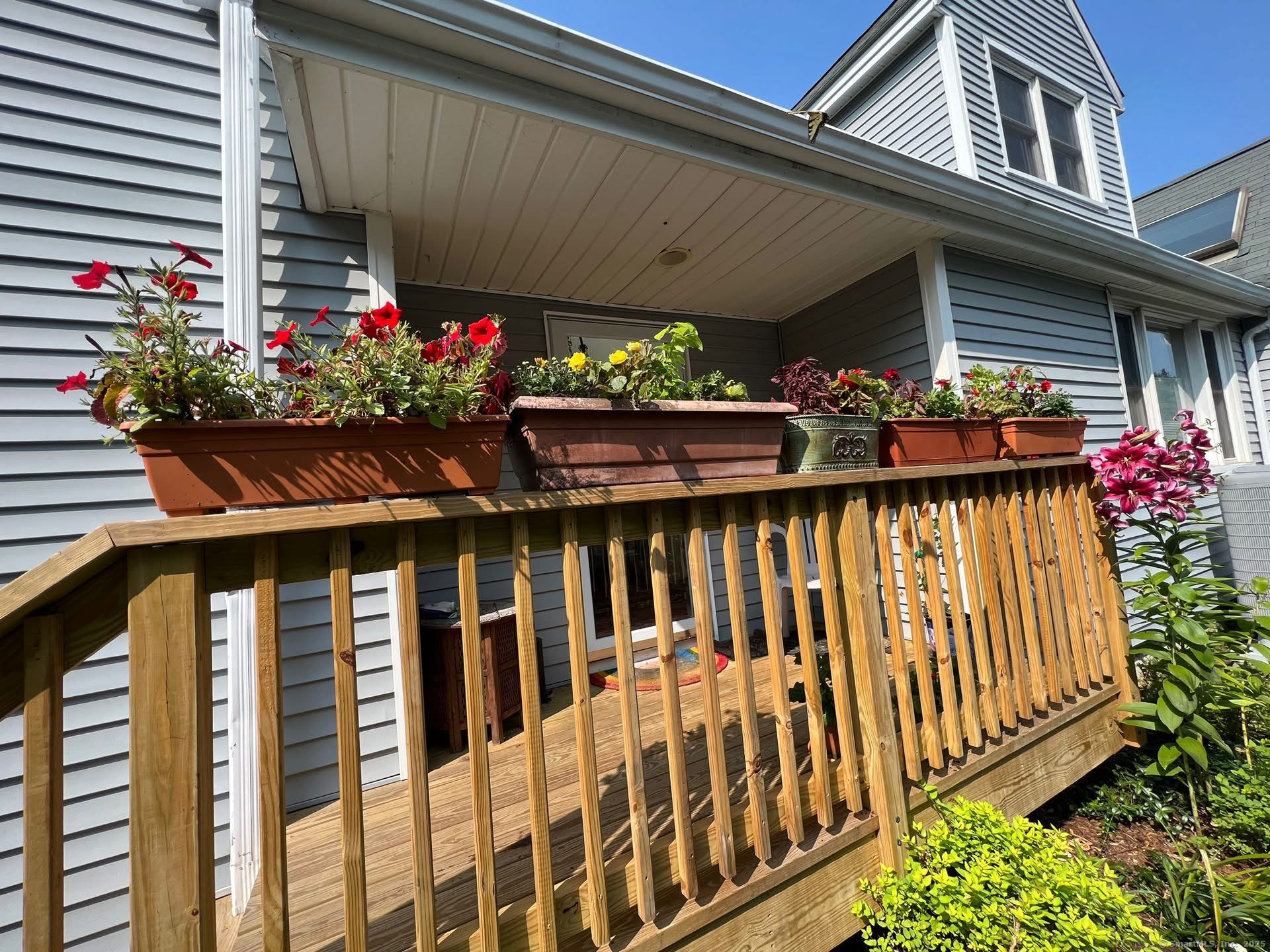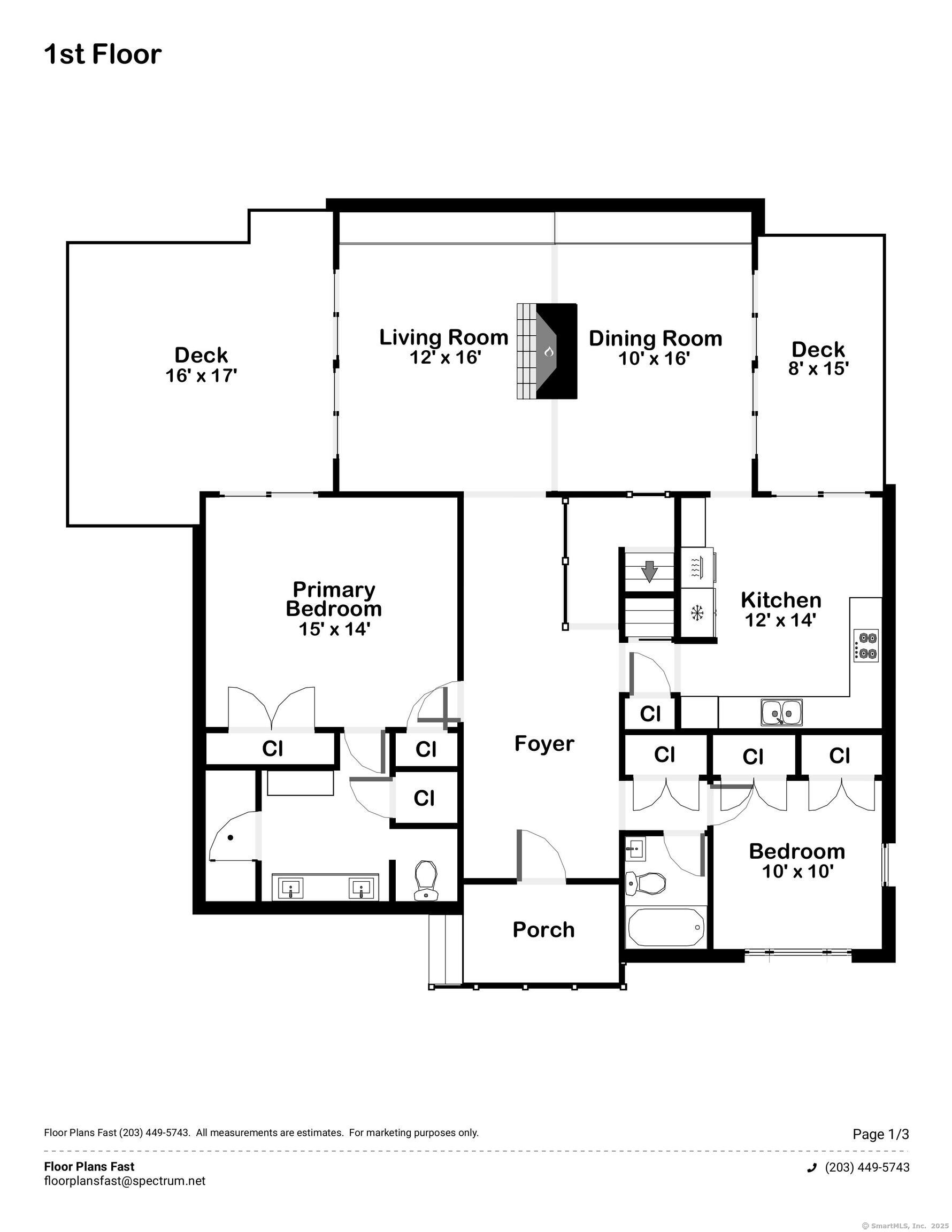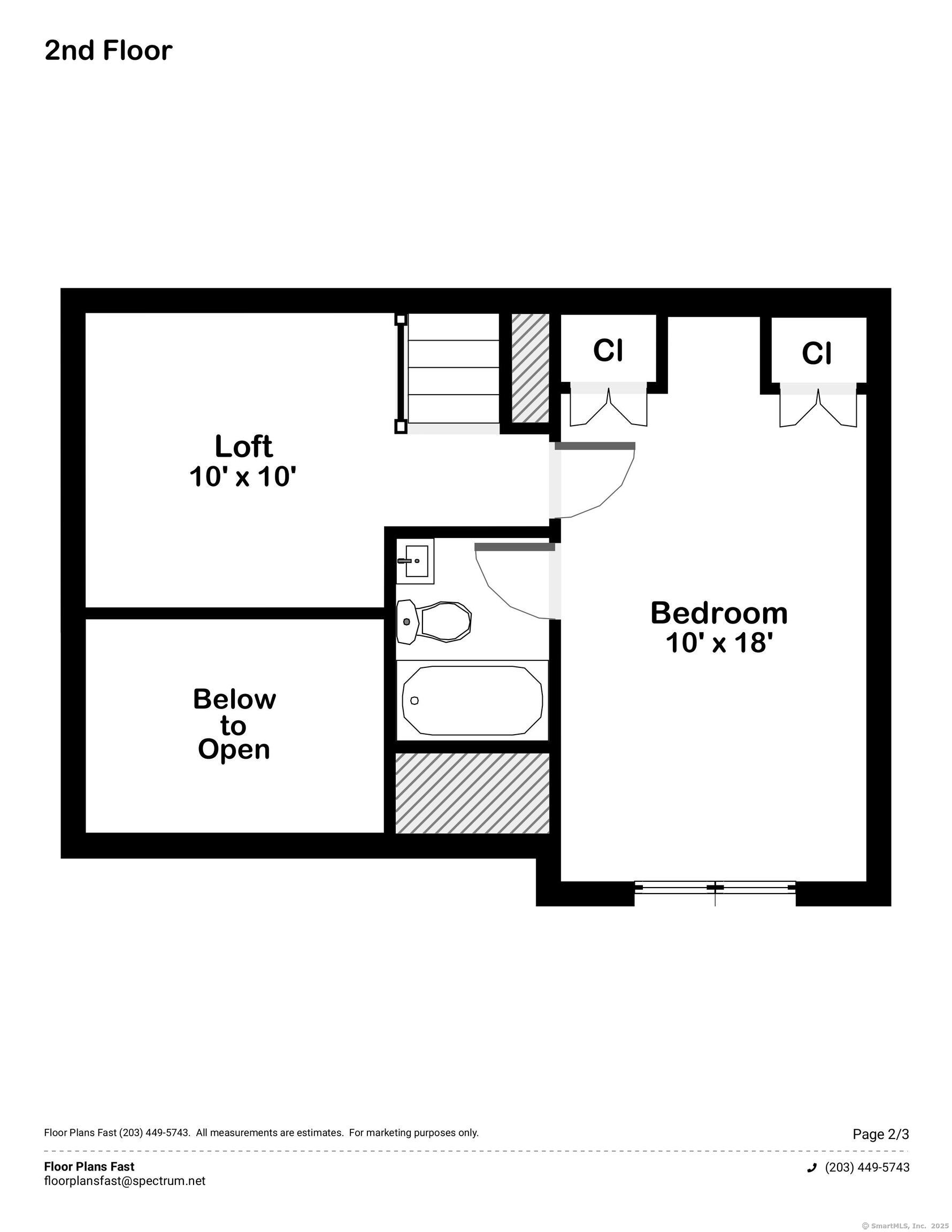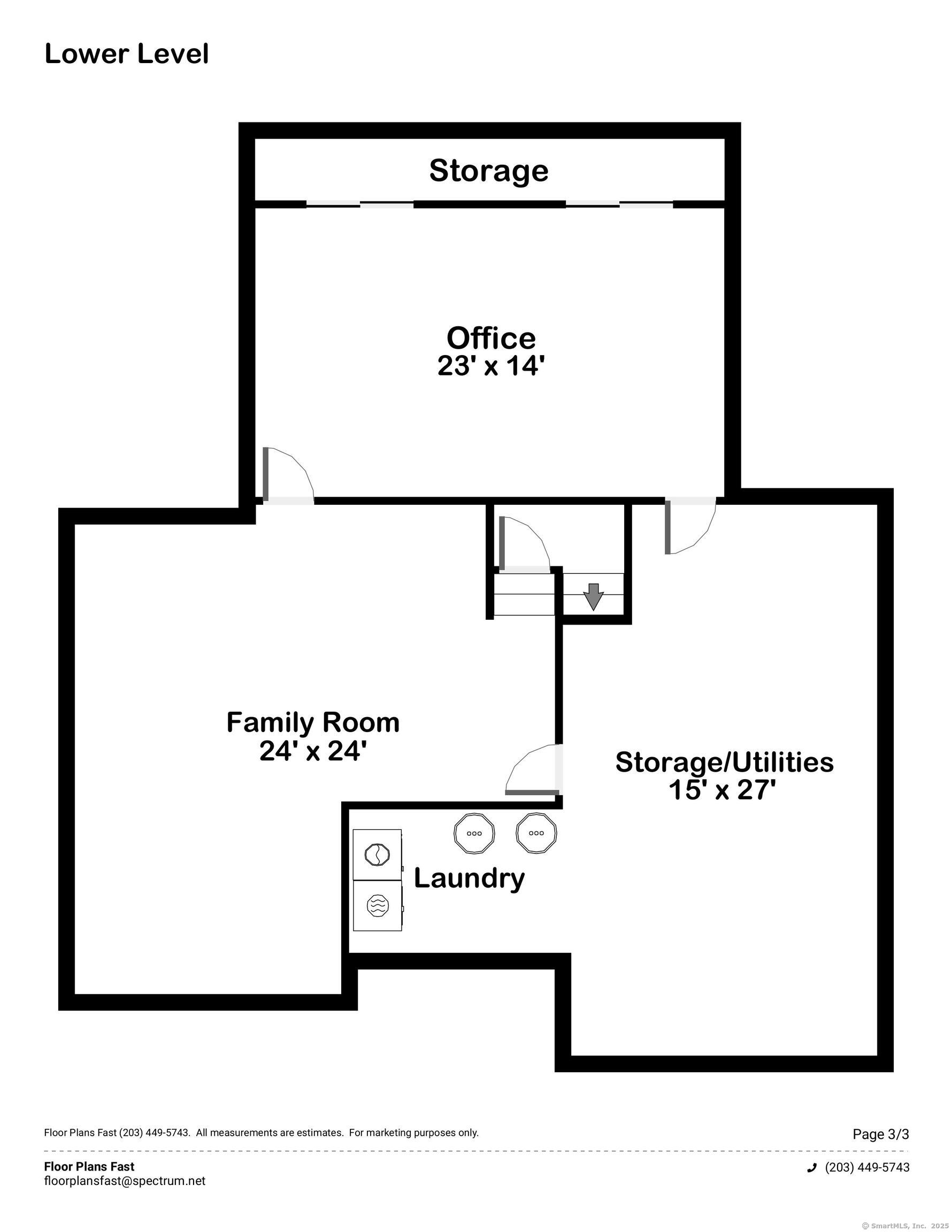
|
Presented by
Wendye Pardue |
67 Wilton Crest, #67, Wilton, CT, 06897 | $830,000
This beautiful home has the best of both worlds: the space & feel of a free standing home with the ease of condo living. This South Wilton complex is a 5 minute drive to Wilton Center for shopping, dining, short walk to the dog park & Bradley Park, Norwalk River Trail, & Horseshoe pond is across the street. Enjoy the pool & tennis court. Townhome has 2470 sq ft with 3 floors of living incluing a large primary bedroom suite on the first floor. Vaulted ceilings in the entry foyer, LR, portion of newer kitchen, & loft space create an expansive feel. Sliders from the LR, DR, kitchen have easy access to the 2 outside decks. Foyer, LR, DR have hardwood flrs. Lr has wood burning fireplace. Main level also includes a second bedroom & full hall bath. Upstairs has loft space with skylight, perfect for office, reading or play area as well as a 2nd ensuite bedroom. Heated, finished lower level measures at 880 sq ft divided into 2 large rooms. Large storage area houses laundry. All baths are updated: primary bath was gutted & has heated flrs, quartz counters, ceramic tiles. Newer kitchen. 1 car garage. Recent updates inclu: dual function electric heat pump, decks, front entrance stairs replaced in last five years, kitchen skylight, 2 zone heat in LL. Complete basement waterproof system with two sump pumps, wall coverings, drylock subfloor beneath carpet. W/D in basement. Subpanel in basement, windows in 2 bedrooms, cooktop. Award winning schools. Short distance to Rt7. W/D hook-ups are also in the primary bathroom closet, which was converted to a larger linen closet when W/D was moved to lower level. State of the art heat pump provides both heating and cooling. Basement hasn't had any flooding or seepage.
Features
- Parking: 2-car
- Heating: Baseboard,Heat Pump,Zoned
- Cooling: Ceiling Fans,Central Air
- Levels: 3
- Amenities: Pool,Tennis Courts
- Rooms: 9
- Bedrooms: 3
- Baths: 3 full
- Laundry: Lower Level
- Complex: Wilton Crest
- Year Built: 1988
- Common Charge: $716 Monthly
- Above Grade Approx. Sq. Feet: 1,589
- Below Grade Approx. Sq. Feet: 880
- Est. Taxes: $12,024
- Lot Desc: Level Lot
- Elem. School: Cider Mill
- Middle School: Cider Mill
- High School: Wilton
- Pool: Concrete,Safety Fence,In Ground Pool
- Pets Allowed: Yes
- Pet Policy: unrestricted
- Appliances: Cook Top,Wall Oven,Microwave,Refrigerator,Dishwasher,Disposal,Washer,Electric Dryer
- MLS#: 24068790
- Buyer Broker Compensation: 2.50%
- Website: https://www.raveis.com
/raveis/24068790/67wiltoncrest_wilton_ct?source=qrflyer
Room Information
| Type | Description | Level |
|---|---|---|
| Bedroom 1 | Wall/Wall Carpet | Main |
| Bedroom 2 | Bedroom Suite,Full Bath,Wall/Wall Carpet | Upper |
| Dining Room | Balcony/Deck,Built-Ins,Sliders,Hardwood Floor | Main |
| Eat-In Kitchen | Skylight,Balcony/Deck,Granite Counters,Eating Space,Sliders,Vinyl Floor | Main |
| Family Room | Wall/Wall Carpet | Lower |
| Living Room | Balcony/Deck,Built-Ins,Fireplace,Sliders,Hardwood Floor | Main |
| Office | Wall/Wall Carpet | Lower |
| Other | Skylight,Wall/Wall Carpet | Upper |
| Primary Bedroom | Remodeled,Vaulted Ceiling,Bedroom Suite,Full Bath,Sliders,Hardwood Floor | Main |



William Raveis Family of Services
Our family of companies partner in delivering quality services in a one-stop-shopping environment. Together, we integrate the most comprehensive real estate, mortgage and insurance services available to fulfill your specific real estate needs.

Wendye PardueSales Associate
203.247.7927
Wendye.Pardue@raveis.com
Our family of companies offer our clients a new level of full-service real estate. We shall:
- Market your home to realize a quick sale at the best possible price
- Place up to 20+ photos of your home on our website, raveis.com, which receives over 1 billion hits per year
- Provide frequent communication and tracking reports showing the Internet views your home received on raveis.com
- Showcase your home on raveis.com with a larger and more prominent format
- Give you the full resources and strength of William Raveis Real Estate, Mortgage & Insurance and our cutting-edge technology
To learn more about our credentials, visit raveis.com today.

Francine SilbermanVP, Mortgage Banker, William Raveis Mortgage, LLC
NMLS Mortgage Loan Originator ID 69244
914.260.2006
Francine.Silberman@raveis.com
Our Executive Mortgage Banker:
- Is available to meet with you in our office, your home or office, evenings or weekends
- Offers you pre-approval in minutes!
- Provides a guaranteed closing date that meets your needs
- Has access to hundreds of loan programs, all at competitive rates
- Is in constant contact with a full processing, underwriting, and closing staff to ensure an efficient transaction

Mace L. RattetVP, Mortgage Banker, William Raveis Mortgage, LLC
NMLS Mortgage Loan Originator ID 69957
914.260.5535
Mace.Rattet@raveis.com
Our Executive Mortgage Banker:
- Is available to meet with you in our office, your home or office, evenings or weekends
- Offers you pre-approval in minutes!
- Provides a guaranteed closing date that meets your needs
- Has access to hundreds of loan programs, all at competitive rates
- Is in constant contact with a full processing, underwriting, and closing staff to ensure an efficient transaction

Gene RahillyInsurance Sales Director, William Raveis Insurance
917.494.9386
Gene.Rahilly@raveis.com
Our Insurance Division:
- Will Provide a home insurance quote within 24 hours
- Offers full-service coverage such as Homeowner's, Auto, Life, Renter's, Flood and Valuable Items
- Partners with major insurance companies including Chubb, Kemper Unitrin, The Hartford, Progressive,
Encompass, Travelers, Fireman's Fund, Middleoak Mutual, One Beacon and American Reliable

Ray CashenPresident, William Raveis Attorney Network
203.925.4590
For homebuyers and sellers, our Attorney Network:
- Consult on purchase/sale and financing issues, reviews and prepares the sale agreement, fulfills lender
requirements, sets up escrows and title insurance, coordinates closing documents - Offers one-stop shopping; to satisfy closing, title, and insurance needs in a single consolidated experience
- Offers access to experienced closing attorneys at competitive rates
- Streamlines the process as a direct result of the established synergies among the William Raveis Family of Companies


67 Wilton Crest, #67, Wilton, CT, 06897
$830,000

Wendye Pardue
Sales Associate
William Raveis Real Estate
Phone: 203.247.7927
Wendye.Pardue@raveis.com

Francine Silberman
VP, Mortgage Banker
William Raveis Mortgage, LLC
Phone: 914.260.2006
Francine.Silberman@raveis.com
NMLS Mortgage Loan Originator ID 69244

Mace L. Rattet
VP, Mortgage Banker
William Raveis Mortgage, LLC
Phone: 914.260.5535
Mace.Rattet@raveis.com
NMLS Mortgage Loan Originator ID 69957
|
5/6 (30 Yr) Adjustable Rate Jumbo* |
30 Year Fixed-Rate Jumbo |
15 Year Fixed-Rate Jumbo |
|
|---|---|---|---|
| Loan Amount | $664,000 | $664,000 | $664,000 |
| Term | 360 months | 360 months | 180 months |
| Initial Interest Rate** | 5.500% | 6.375% | 5.875% |
| Interest Rate based on Index + Margin | 8.125% | ||
| Annual Percentage Rate | 6.599% | 6.472% | 6.032% |
| Monthly Tax Payment | $1,002 | $1,002 | $1,002 |
| H/O Insurance Payment | $92 | $92 | $92 |
| Initial Principal & Interest Pmt | $3,770 | $4,143 | $5,558 |
| Total Monthly Payment | $4,864 | $5,237 | $6,652 |
* The Initial Interest Rate and Initial Principal & Interest Payment are fixed for the first and adjust every six months thereafter for the remainder of the loan term. The Interest Rate and annual percentage rate may increase after consummation. The Index for this product is the SOFR. The margin for this adjustable rate mortgage may vary with your unique credit history, and terms of your loan.
** Mortgage Rates are subject to change, loan amount and product restrictions and may not be available for your specific transaction at commitment or closing. Rates, and the margin for adjustable rate mortgages [if applicable], are subject to change without prior notice.
The rates and Annual Percentage Rate (APR) cited above may be only samples for the purpose of calculating payments and are based upon the following assumptions: minimum credit score of 740, 20% down payment (e.g. $20,000 down on a $100,000 purchase price), $1,950 in finance charges, and 30 days prepaid interest, 1 point, 30 day rate lock. The rates and APR will vary depending upon your unique credit history and the terms of your loan, e.g. the actual down payment percentages, points and fees for your transaction. Property taxes and homeowner's insurance are estimates and subject to change. The Total Monthly Payment does not include the estimated HOA/Common Charge payment.









