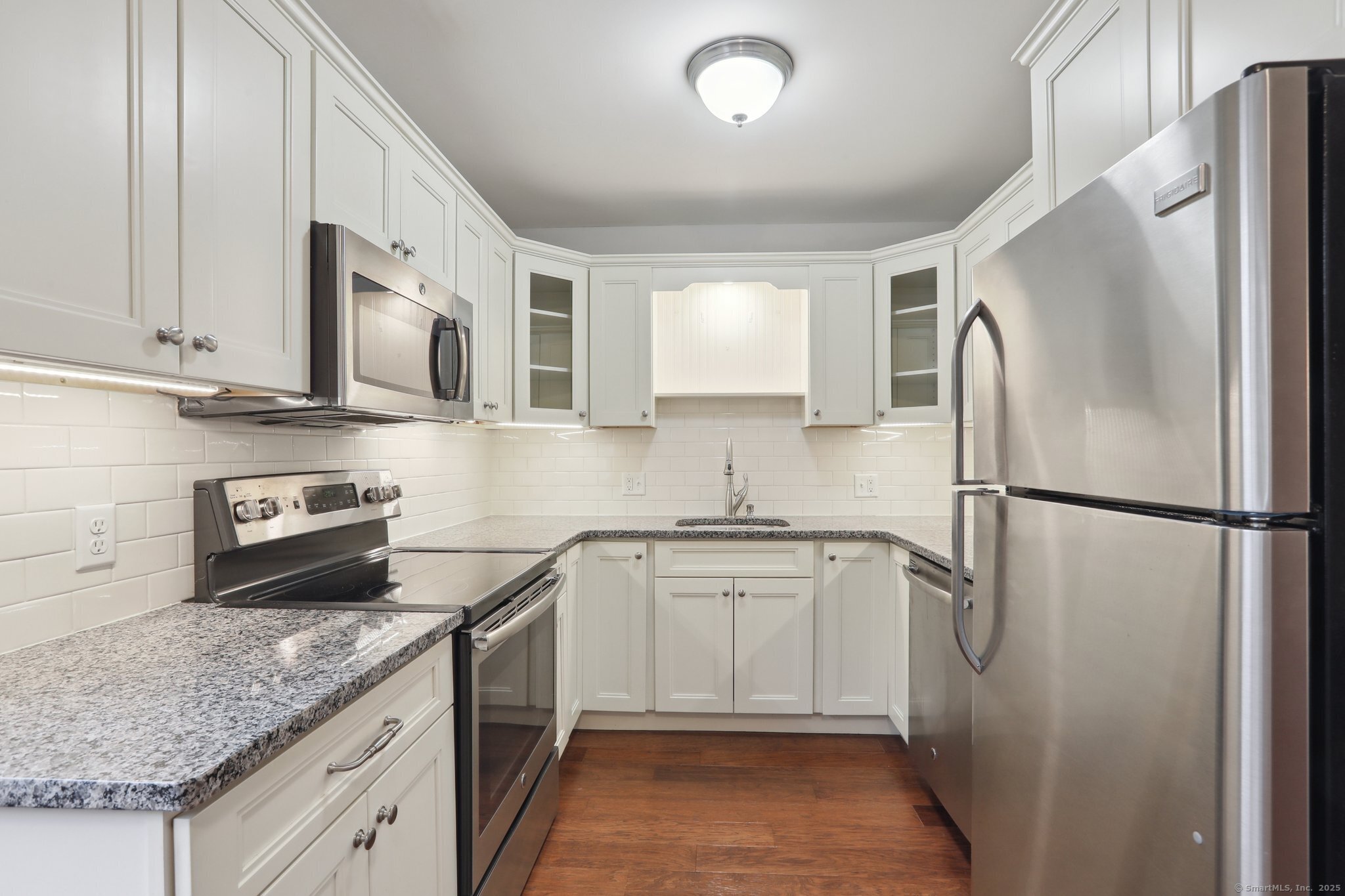
|
1042 Heritage Village, #A, Southbury (Heritage Village), CT, 06488 | $380,000
Looking for a charming, remodeled Winthrop model at the 55+ Heritage Village community? This Winthrop is 2 bed/2 bath & has the location that could not be better-close to everything you need for an active lifestyle or simply enjoy the serene surroundings. Updated windows, slider, new wood doors, hardware & popcorn free ceilings. Energy efficient Heat-pump for central air & heat. The unit also has attractive engineered hardwood floors & a updated eat-in kitchen with s/s appliance, white cabinets, under cabinet lighting ample storage space & boasts granite counter tops. A open concept living room/dining room has a propane ready cozy fireplace, a slider door that opens to expand your outdoor living space. The blue slate patio is the perfect space for relaxing & entertaining. The primary bedroom offers a window seat, double closet space. The primary bath has a walk in shower, bench and features a spa-like stone floor. The guest bedroom is perfect to be a den or office. The guest bath remolded w/ a double sink & walk in shower. Heritage Village is pet friendly, many clubs to join & yes pickle-ball courts. Short walk to the 3 picturesque ponds that features walking trails. Walking distance to the tennis courts, 2 pools of the 4 pools, activities building which has an indoor gym, a stained glass studio, meeting house, bocce courts, the sweet cottage library, restaurants & more to explore. Start your new life in a unit that offers the perfect balance of convenience & tranquility. First time buyer's to pay a one time fee of $3000 to the Heritage Village Foundation due at the time of closing. HOA fees also include Spectrum internet & gold package cable
Features
- Town: Southbury
- Heating: Heat Pump
- Cooling: Ceiling Fans,Central Air,Heat Pump
- Levels: 1
- Amenities: Exercise Room/Health Club,Guest Parking,Pool,Security Services,Tennis Courts
- Rooms: 4
- Bedrooms: 2
- Baths: 2 full
- Laundry: Main Level
- Complex: Heritage Village
- Year Built: 1974
- Common Charge: $714 Monthly
- Above Grade Approx. Sq. Feet: 1,071
- Est. Taxes: $4,611
- Lot Desc: Lightly Wooded,Level Lot
- Adult Communities: Yes
- Elem. School: Per Board of Ed
- High School: Per Board of Ed
- Pool: In Ground Pool
- Pets Allowed: Yes
- Pet Policy: up to 2 pets
- Appliances: Oven/Range,Microwave,Refrigerator,Dishwasher,Washer,Electric Dryer
- MLS#: 24080741
- Website: https://www.raveis.com
/prop/24080741/1042heritagevillage_southbury_ct?source=qrflyer
Listing courtesy of Berkshire Hathaway NE Prop.
Room Information
| Type | Description | Level |
|---|---|---|
| Bedroom 1 | 9 ft+ Ceilings,Wall/Wall Carpet | Main |
| Dining Room | 9 ft+ Ceilings,Combination Liv/Din Rm,Engineered Wood Floor | Main |
| Eat-In Kitchen | 9 ft+ Ceilings,Granite Counters,Engineered Wood Floor | Main |
| Full Bath | 9 ft+ Ceilings,Double-Sink,Stall Shower,Tile Floor | Main |
| Living Room | 9 ft+ Ceilings,Combination Liv/Din Rm,Gas Log Fireplace,Patio/Terrace,Sliders,Engineered Wood Floor | Main |
| Primary Bath | Stall Shower,Tile Floor | Main |
| Primary Bedroom | 9 ft+ Ceilings,Ceiling Fan,Full Bath,Wall/Wall Carpet | Main |
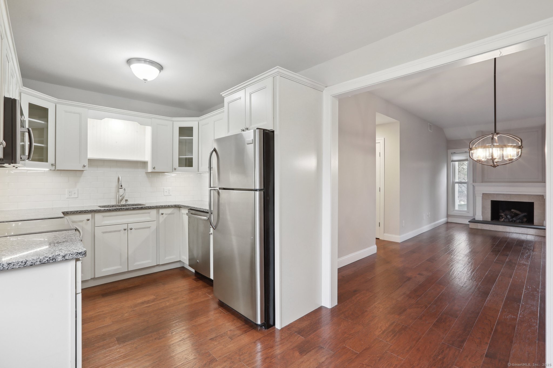
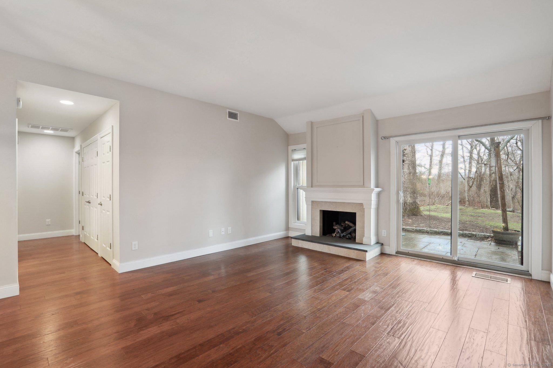
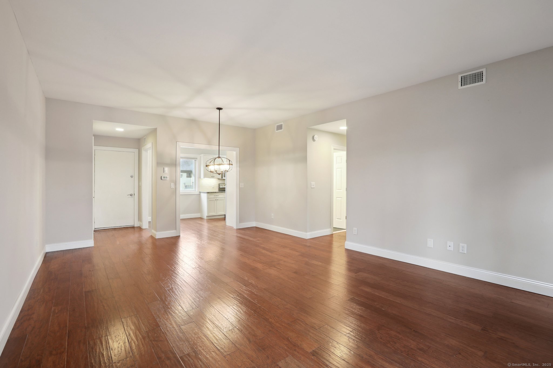
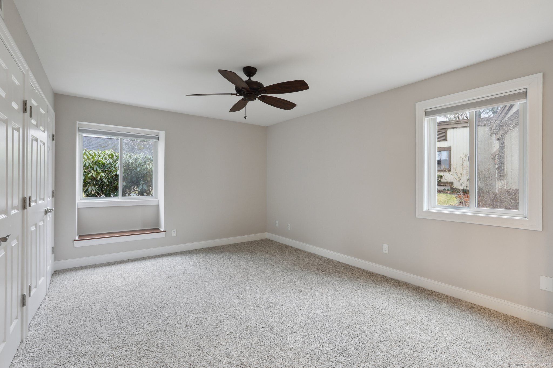
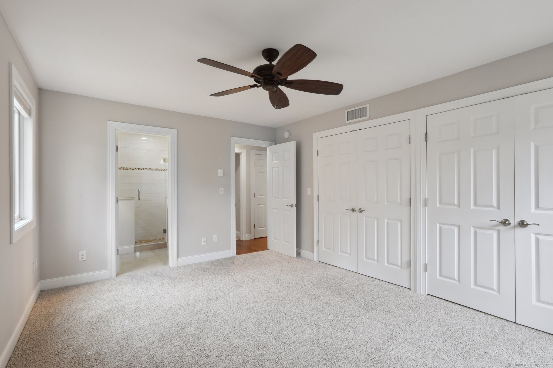
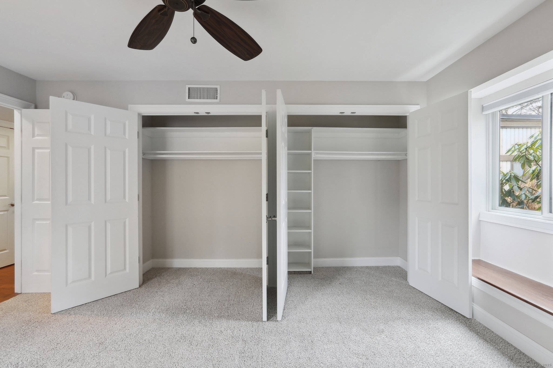
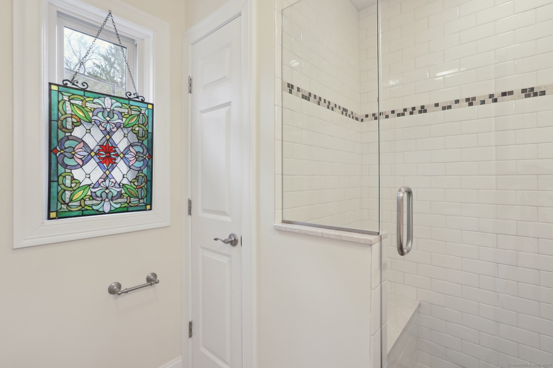
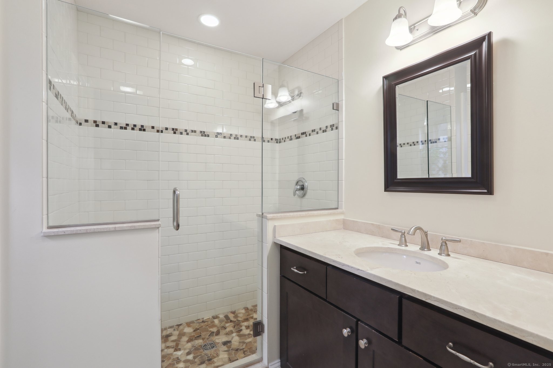
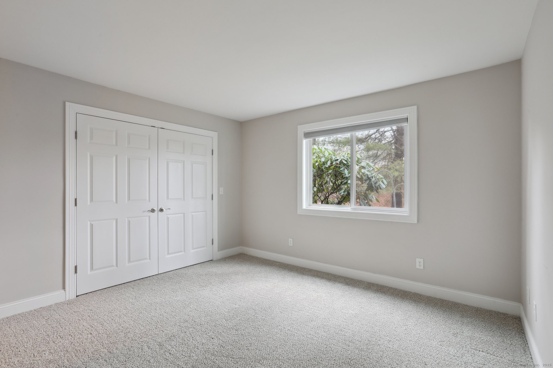
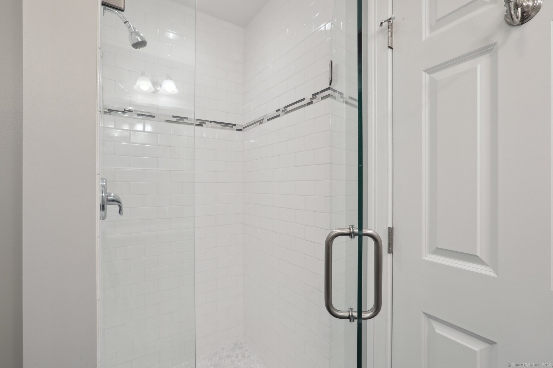

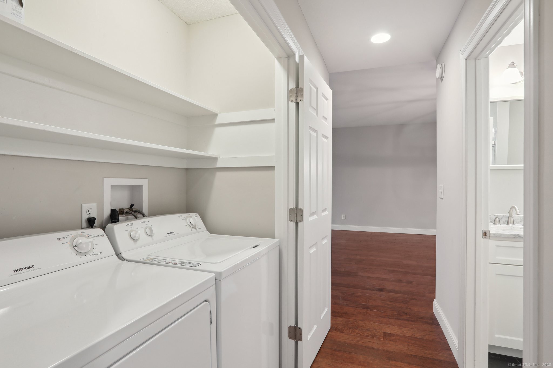
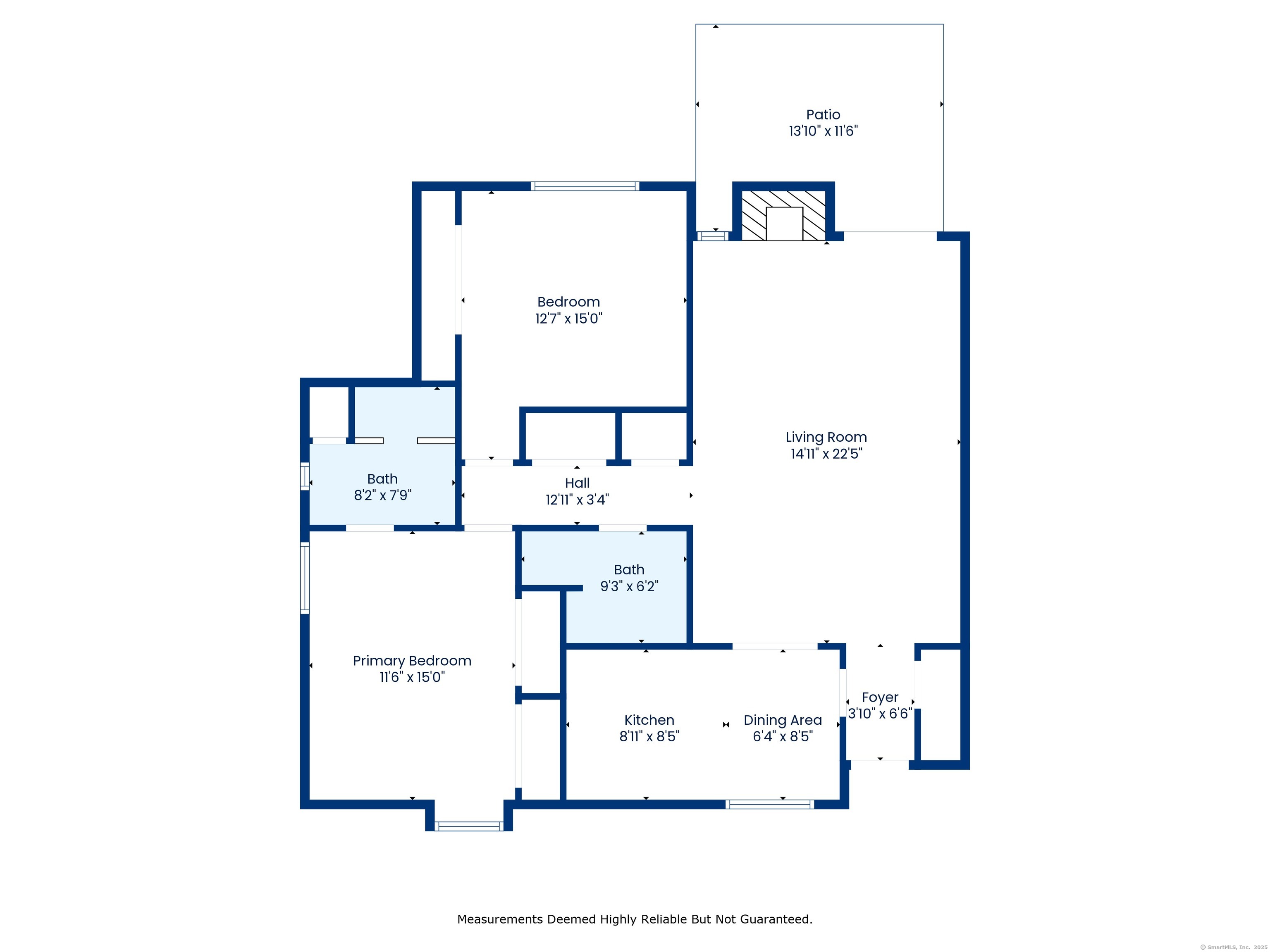
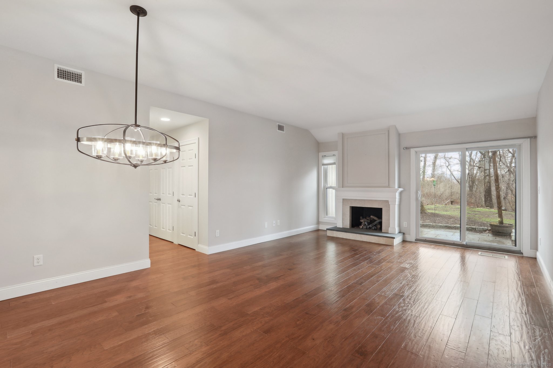
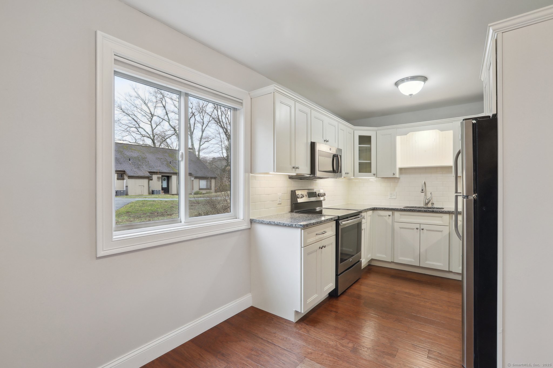
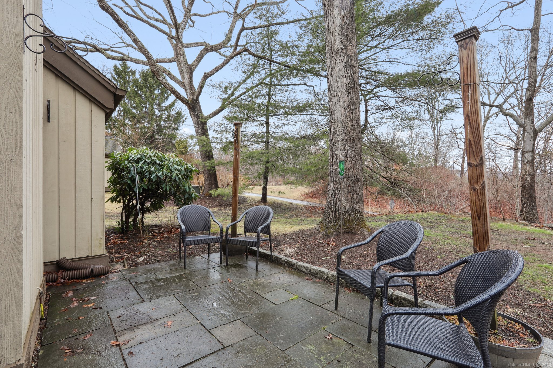
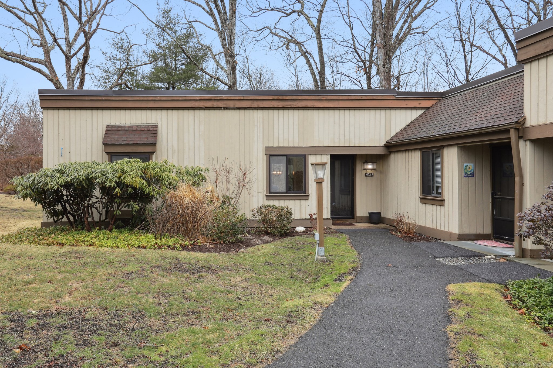
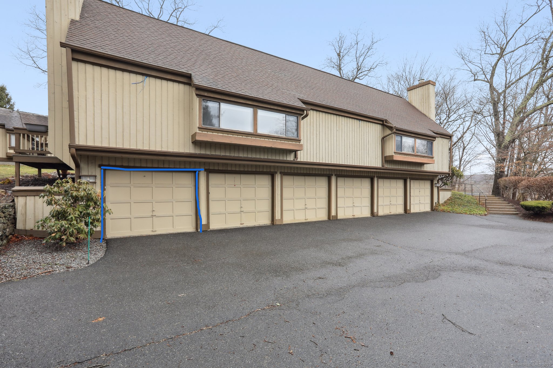
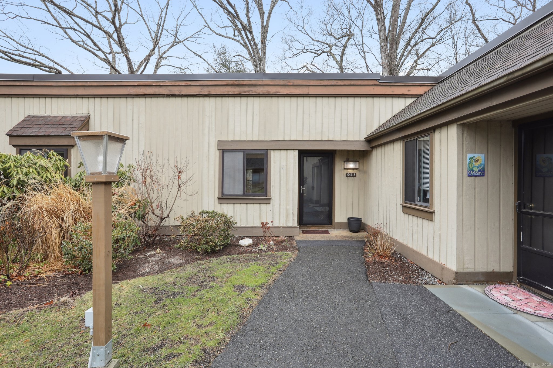
William Raveis Family of Services
Our family of companies partner in delivering quality services in a one-stop-shopping environment. Together, we integrate the most comprehensive real estate, mortgage and insurance services available to fulfill your specific real estate needs.

Customer Service
888.699.8876
Contact@raveis.com
Our family of companies offer our clients a new level of full-service real estate. We shall:
- Market your home to realize a quick sale at the best possible price
- Place up to 20+ photos of your home on our website, raveis.com, which receives over 1 billion hits per year
- Provide frequent communication and tracking reports showing the Internet views your home received on raveis.com
- Showcase your home on raveis.com with a larger and more prominent format
- Give you the full resources and strength of William Raveis Real Estate, Mortgage & Insurance and our cutting-edge technology
To learn more about our credentials, visit raveis.com today.

Laurie BergerVP, Mortgage Banker, William Raveis Mortgage, LLC
NMLS Mortgage Loan Originator ID 12578
203.520.1925
Laurie.Berger@raveis.com
Our Executive Mortgage Banker:
- Is available to meet with you in our office, your home or office, evenings or weekends
- Offers you pre-approval in minutes!
- Provides a guaranteed closing date that meets your needs
- Has access to hundreds of loan programs, all at competitive rates
- Is in constant contact with a full processing, underwriting, and closing staff to ensure an efficient transaction

Michael AlvordInsurance Sales Director, William Raveis Insurance
203.925.4507
Michael.Alvord@raveis.com
Our Insurance Division:
- Will Provide a home insurance quote within 24 hours
- Offers full-service coverage such as Homeowner's, Auto, Life, Renter's, Flood and Valuable Items
- Partners with major insurance companies including Chubb, Kemper Unitrin, The Hartford, Progressive,
Encompass, Travelers, Fireman's Fund, Middleoak Mutual, One Beacon and American Reliable

Ray CashenPresident, William Raveis Attorney Network
203.925.4590
For homebuyers and sellers, our Attorney Network:
- Consult on purchase/sale and financing issues, reviews and prepares the sale agreement, fulfills lender
requirements, sets up escrows and title insurance, coordinates closing documents - Offers one-stop shopping; to satisfy closing, title, and insurance needs in a single consolidated experience
- Offers access to experienced closing attorneys at competitive rates
- Streamlines the process as a direct result of the established synergies among the William Raveis Family of Companies


1042 Heritage Village, #A, Southbury (Heritage Village), CT, 06488
$380,000

Customer Service
William Raveis Real Estate
Phone: 888.699.8876
Contact@raveis.com

Laurie Berger
VP, Mortgage Banker
William Raveis Mortgage, LLC
Phone: 203.520.1925
Laurie.Berger@raveis.com
NMLS Mortgage Loan Originator ID 12578
|
5/6 (30 Yr) Adjustable Rate Conforming* |
30 Year Fixed-Rate Conforming |
15 Year Fixed-Rate Conforming |
|
|---|---|---|---|
| Loan Amount | $304,000 | $304,000 | $304,000 |
| Term | 360 months | 360 months | 180 months |
| Initial Interest Rate** | 6.375% | 6.875% | 5.875% |
| Interest Rate based on Index + Margin | 8.125% | ||
| Annual Percentage Rate | 7.000% | 7.030% | 6.100% |
| Monthly Tax Payment | $384 | $384 | $384 |
| H/O Insurance Payment | $75 | $75 | $75 |
| Initial Principal & Interest Pmt | $1,897 | $1,997 | $2,545 |
| Total Monthly Payment | $2,356 | $2,456 | $3,004 |
* The Initial Interest Rate and Initial Principal & Interest Payment are fixed for the first and adjust every six months thereafter for the remainder of the loan term. The Interest Rate and annual percentage rate may increase after consummation. The Index for this product is the SOFR. The margin for this adjustable rate mortgage may vary with your unique credit history, and terms of your loan.
** Mortgage Rates are subject to change, loan amount and product restrictions and may not be available for your specific transaction at commitment or closing. Rates, and the margin for adjustable rate mortgages [if applicable], are subject to change without prior notice.
The rates and Annual Percentage Rate (APR) cited above may be only samples for the purpose of calculating payments and are based upon the following assumptions: minimum credit score of 740, 20% down payment (e.g. $20,000 down on a $100,000 purchase price), $1,950 in finance charges, and 30 days prepaid interest, 1 point, 30 day rate lock. The rates and APR will vary depending upon your unique credit history and the terms of your loan, e.g. the actual down payment percentages, points and fees for your transaction. Property taxes and homeowner's insurance are estimates and subject to change. The Total Monthly Payment does not include the estimated HOA/Common Charge payment.









